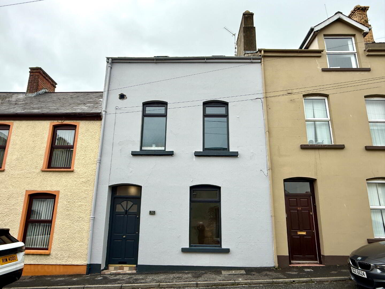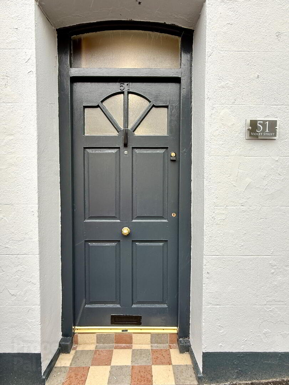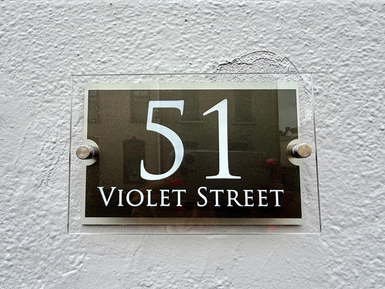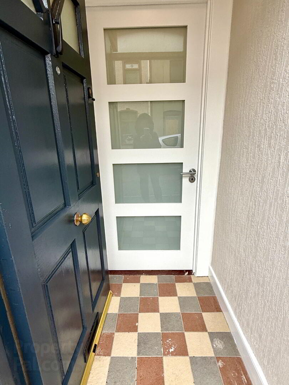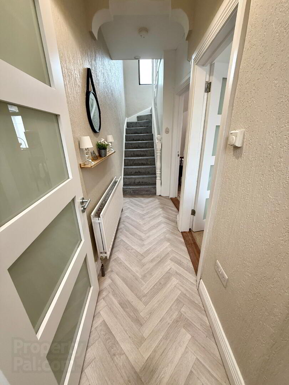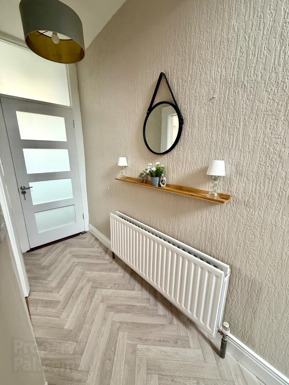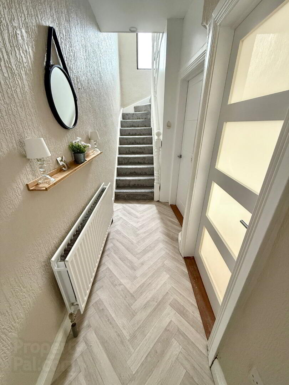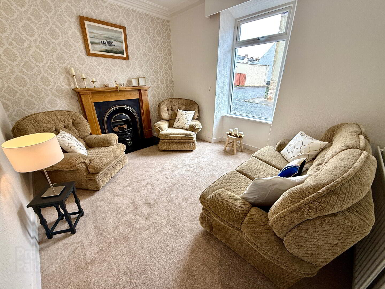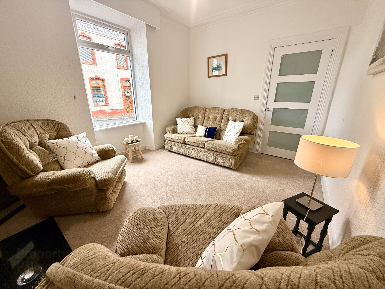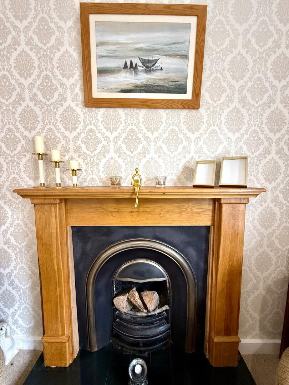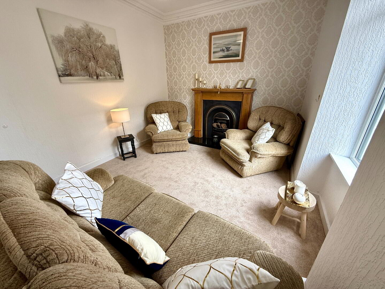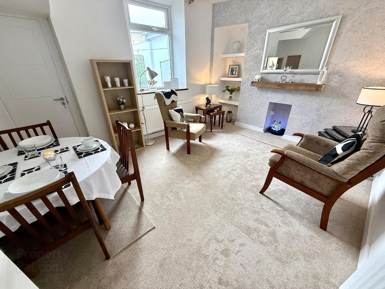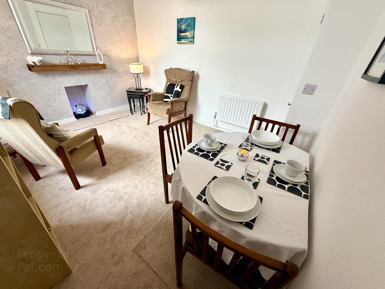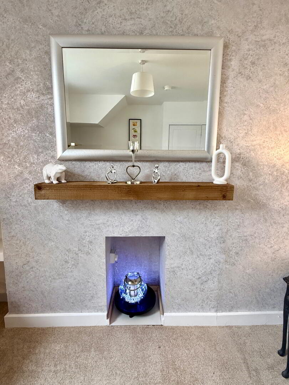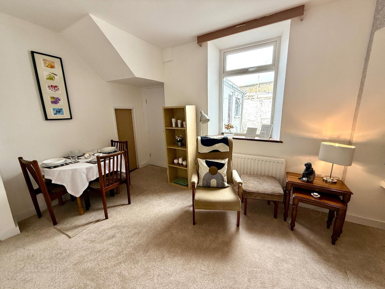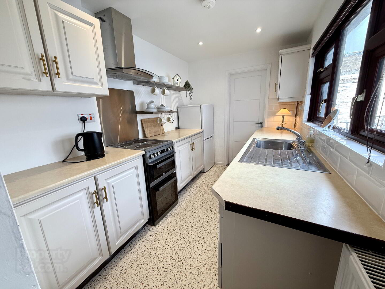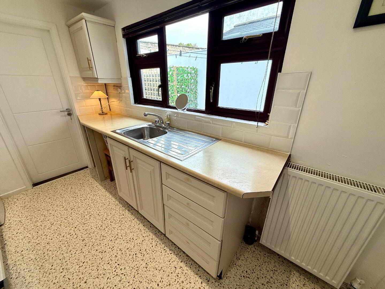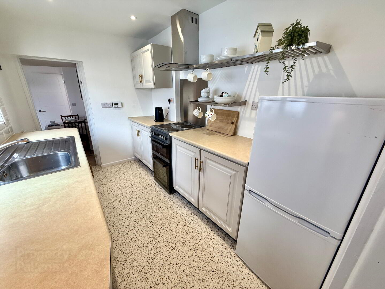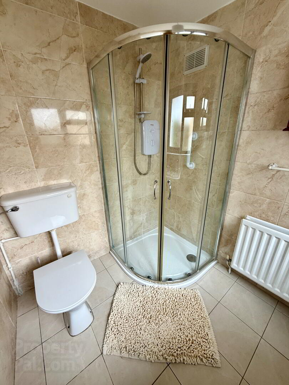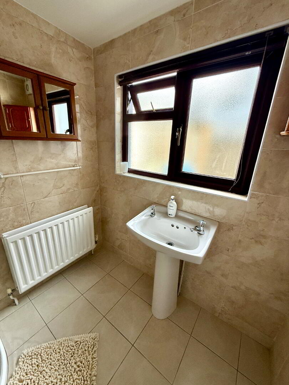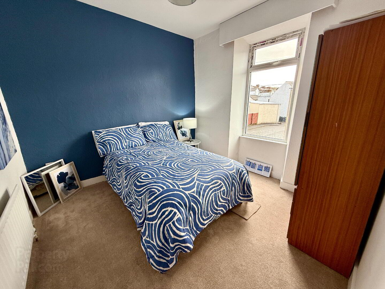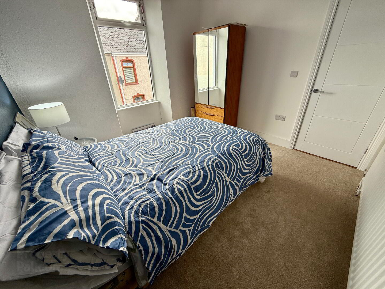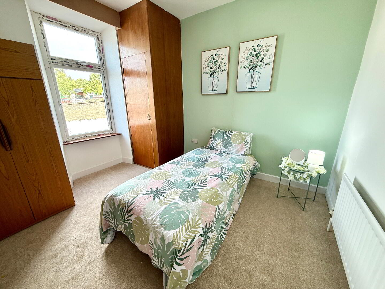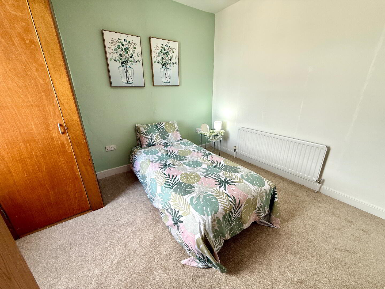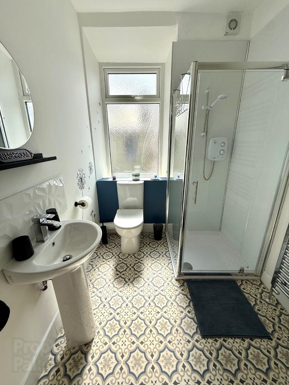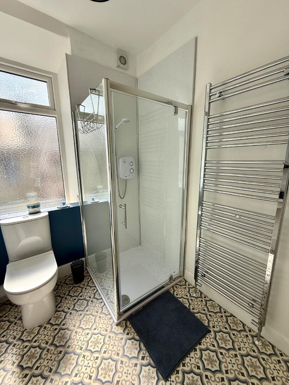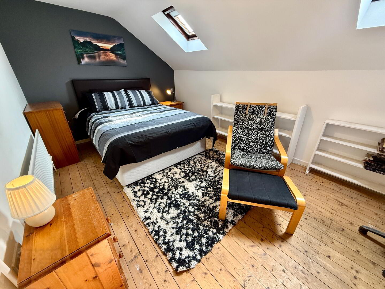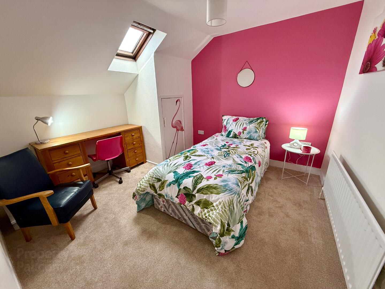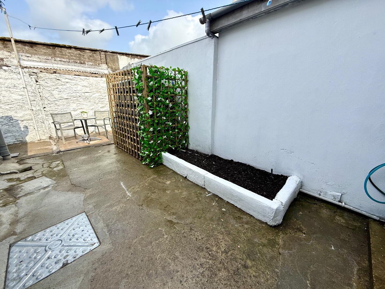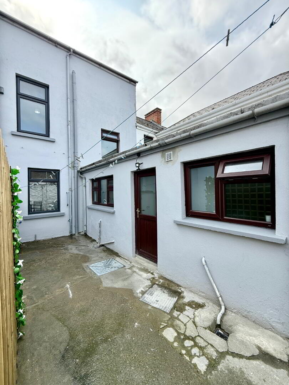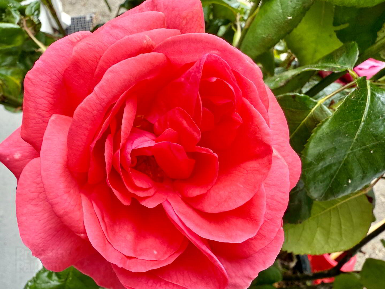51 Violet Street,
Waterside, Derry, BT47 2AR
4 Bed Mid-terrace House
Sale agreed
4 Bedrooms
2 Bathrooms
2 Receptions
Property Overview
Status
Sale Agreed
Style
Mid-terrace House
Bedrooms
4
Bathrooms
2
Receptions
2
Property Features
Tenure
Not Provided
Heating
Oil
Property Financials
Price
Last listed at Price Not Provided
Rates
Not Provided*¹
Property Engagement
Views Last 7 Days
58
Views Last 30 Days
348
Views All Time
3,912
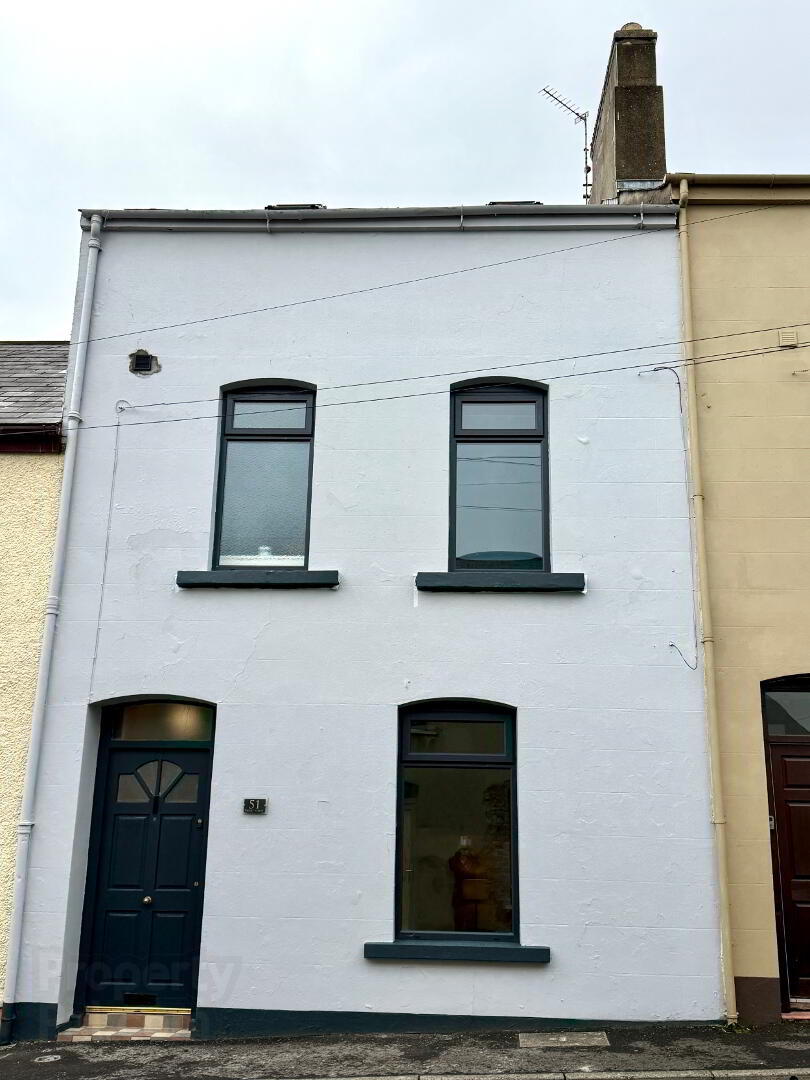
- Oil Fired Central Heating
- uPVC Double Glazed Windows (except Velux)
- uPVC Back Door
- New Carpets and Painting Throughout
- Rewired Throughout
- Panelled Internal Doors
- Early Occupation Available
Vestibule Porch with tiled floor.
Hallway
Lounge 12'4 x 9'11 Cast iron fireplace with wooden surround and granite hearth, ceiling cornicing and centre rose.
Family Room 13'11 x 10'10 (to widest points) Open display shelves, understair storage.
Kitchen 10'3 x 6'10 Eye and low level units single drainer stainless steel sink unit with mixer tap, electric cooker and extractor fan, plumbed for washing machine, open display shelves, partly tiled walls.
Rear Hallway Tiled floor, storage cupboard.
Shower Room Fully tiled walk-in electric shower, wash hand basin and WC, wall mounted cabinet, fully tiled walls, tiled floor.
First Floor
Bedroom 1 10' x 9'11
Bedroom 2 10'9 x 10'
Shower Room New suite comprising of power shower, wash hand basin, WC and heated towel rail.
Second Floor
Bedroom 3 16'6 x 9'10 (to widest points)
Bedroom 4 10'10 x 10' (to widest points)
Exterior Features
Concrete yard to rear enclosed by wall with access to mews lane.


