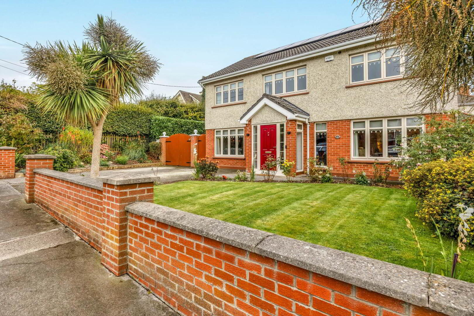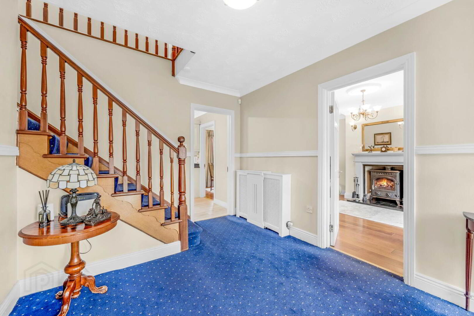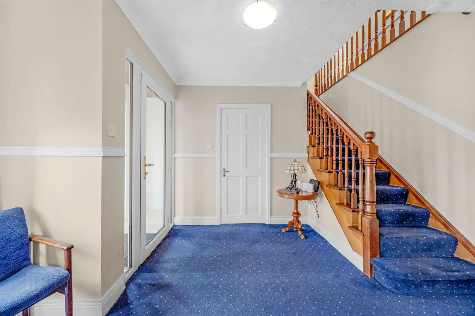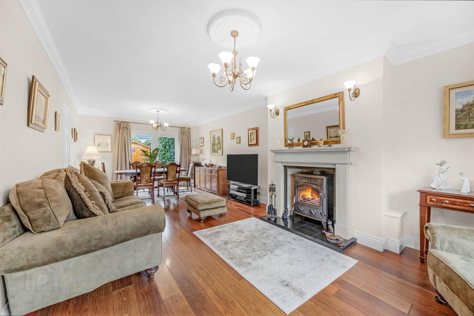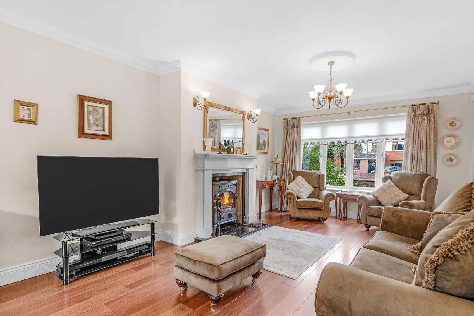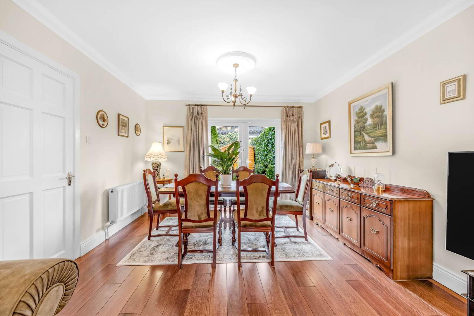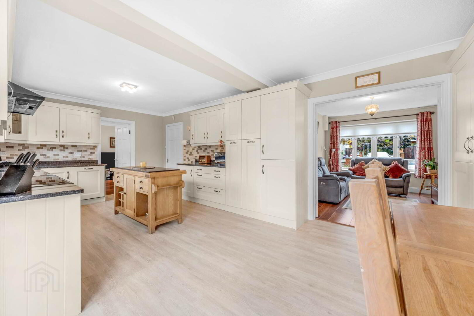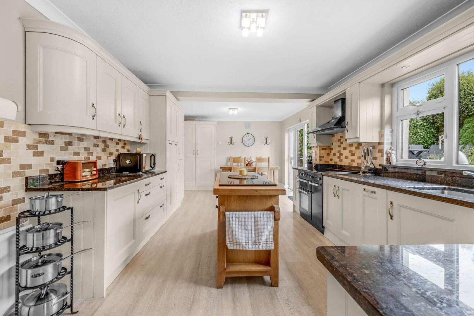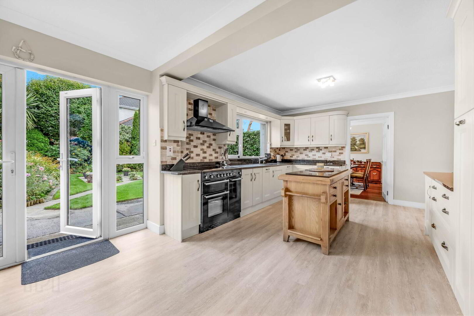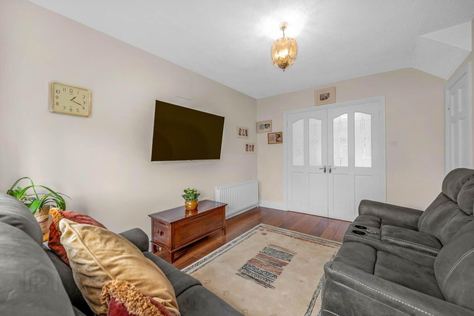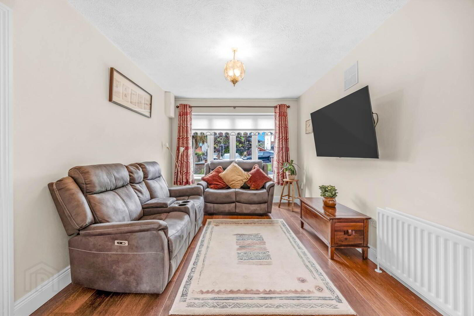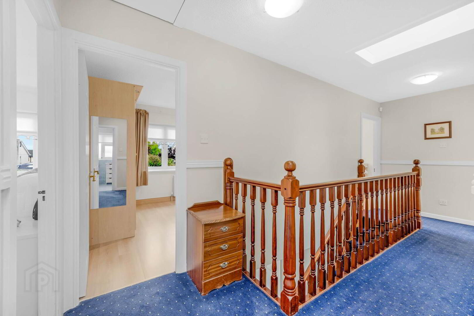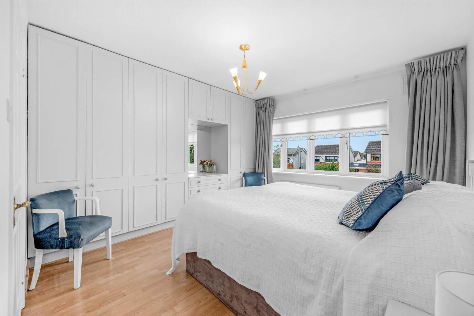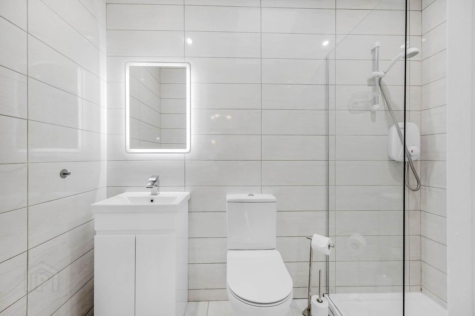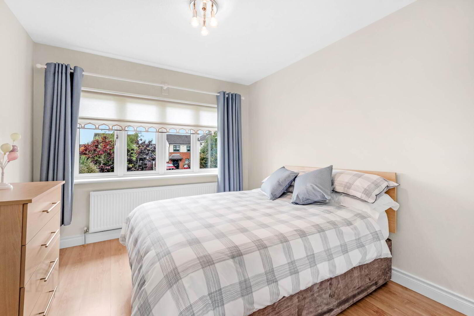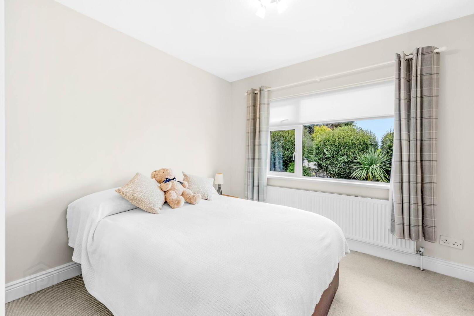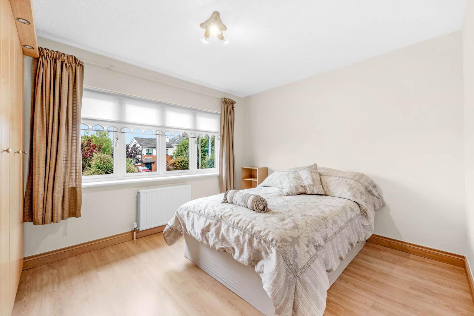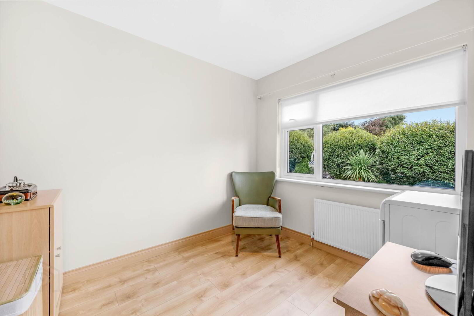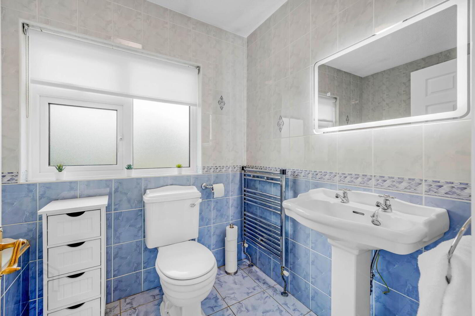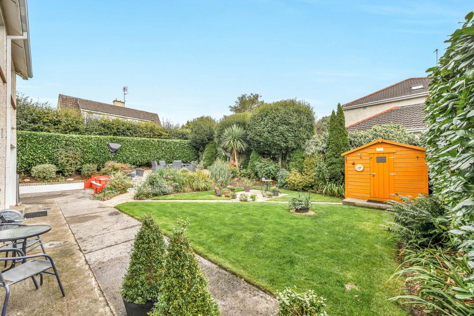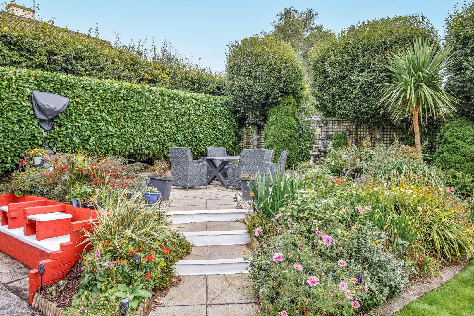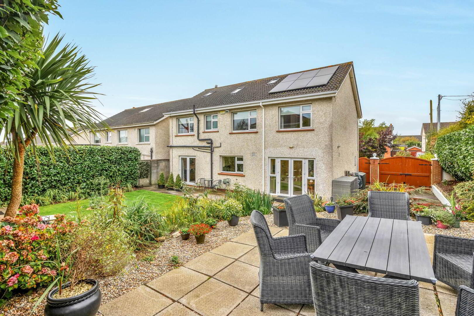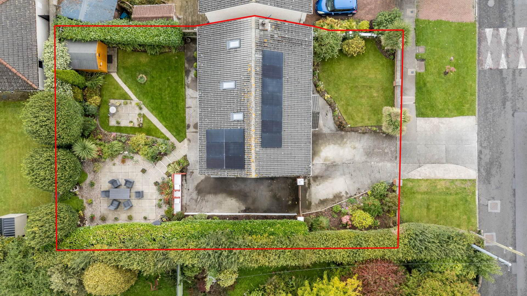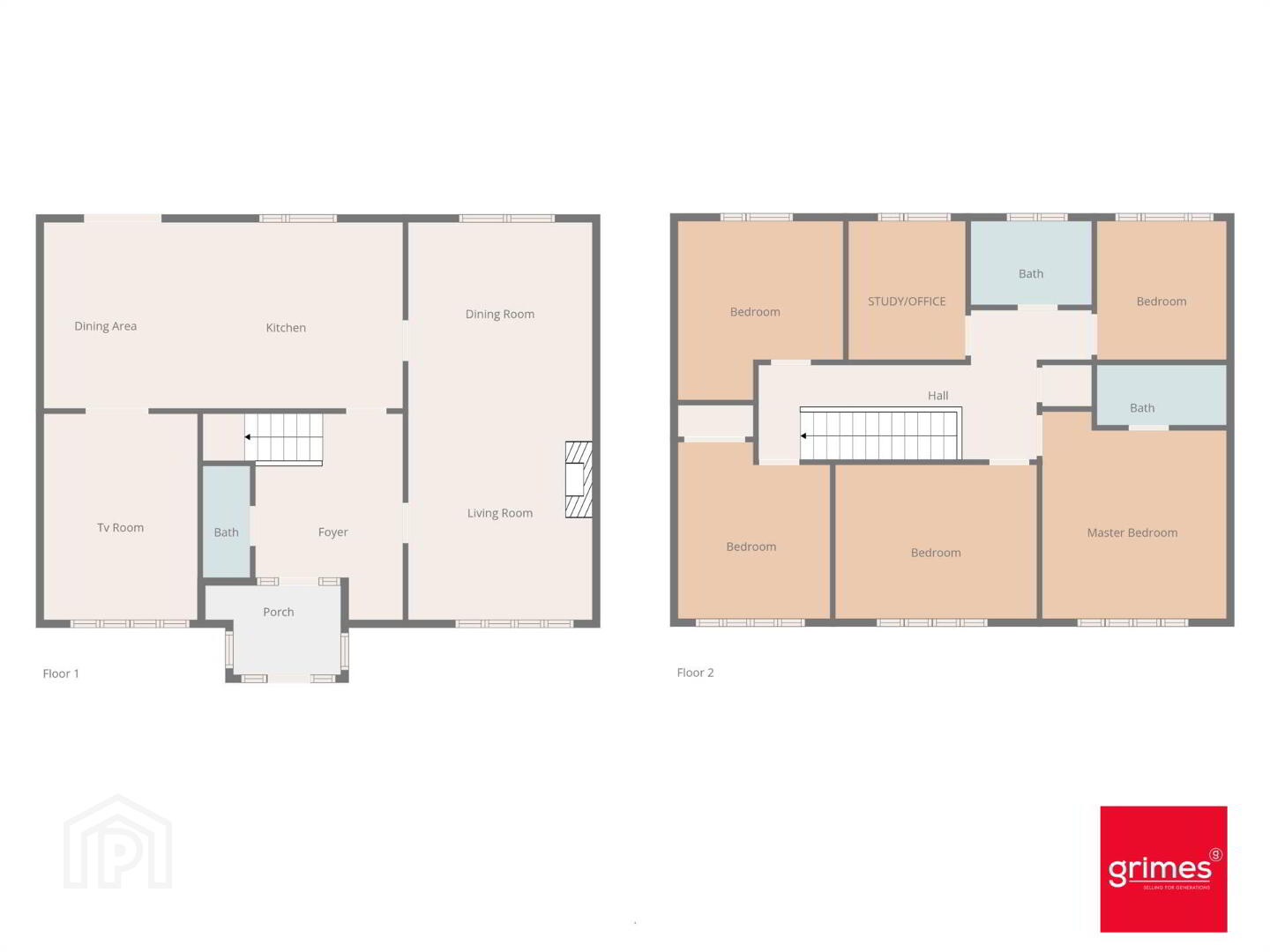51 Tudor Grove,
Ashbourne, A84WF34
6 Bed Detached House
Price €685,000
6 Bedrooms
3 Bathrooms
3 Receptions
Property Overview
Status
For Sale
Style
Detached House
Bedrooms
6
Bathrooms
3
Receptions
3
Property Features
Size
170 sq m (1,829.9 sq ft)
Tenure
Freehold
Energy Rating

Heating
Oil
Property Financials
Price
€685,000
Stamp Duty
€6,850*²
Property Engagement
Views All Time
33
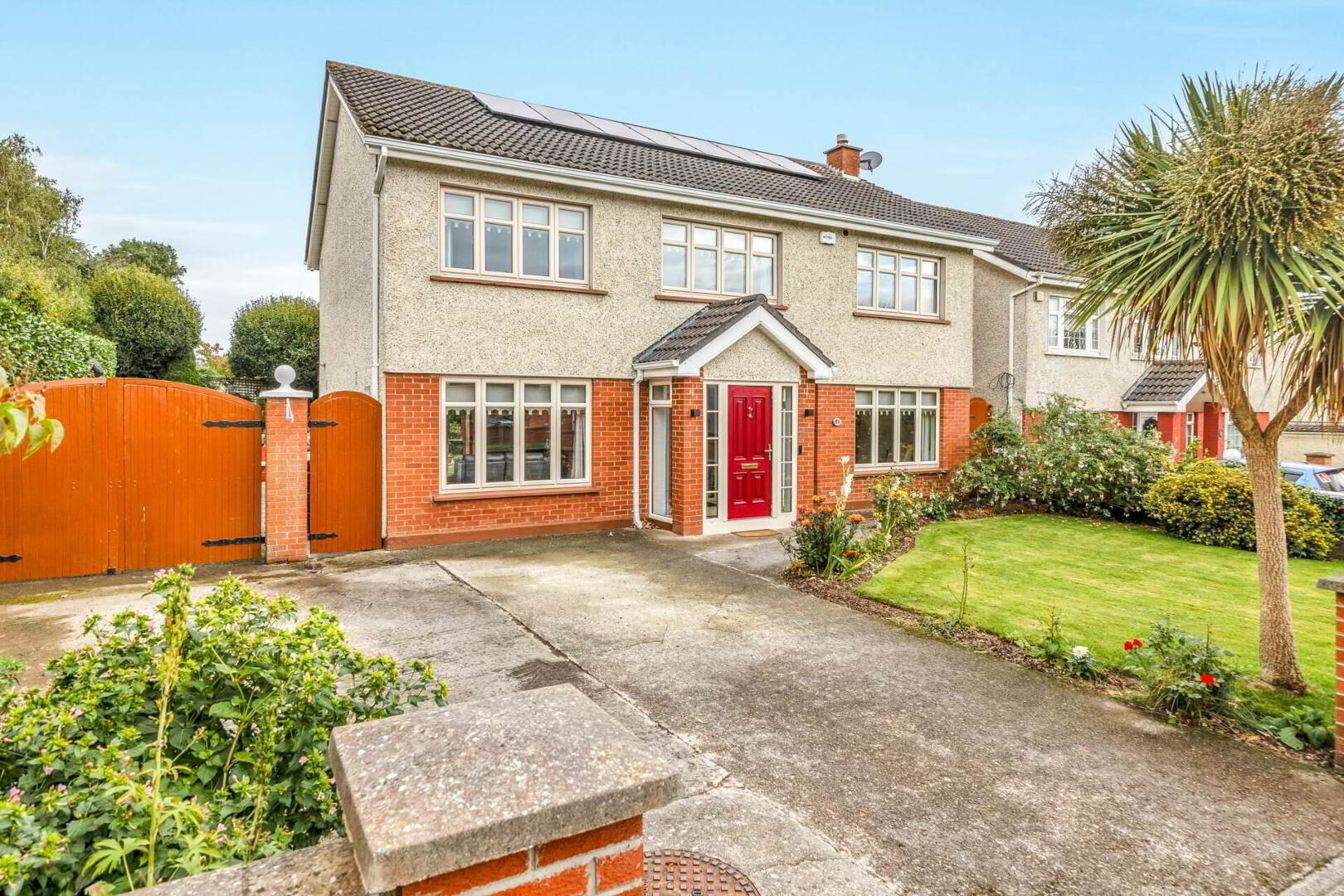
Additional Information
- 6 bedroom detached family home
- 170Sq.mts/ 1829 Sq.ft
- B3 Building Energy Rating
- Sunny rear garden with large side entrance
- 13 Solar Panels with 5.3 kw battery & Eddi Diverter
- 16Kw Stove with back boiler
- Oil fired central heating
- Water softener installed
- Monitored alarm system
- Attic is floored for storage
Upon entering, you`re welcomed by a bright entrance porch with tiled flooring, which leads into a spacious hallway. The main sitting room features semi-solid wood flooring, a 16kW stove with back boiler, an elegant marble fire surround, and patio doors that open out to the rear garden, creating a cosy yet functional family living space.
The kitchen/dining area offers ample wall and floor storage units, a tiled splashback surround, and laminate flooring. Double patio doors lead out to a beautifully landscaped, East facing rear garden ideal for enjoying morning sunlight. Just off the kitchen is a second living space or children`s playroom, featuring laminate wood flooring and a large picture window that allows for plenty of natural light. A fully tiled guest wc completes the ground floor accommodation.
Upstairs, the first floor comprises six generously sized bedrooms four doubles and two singles providing flexibility for growing families or remote working needs. The master bedroom includes a recently upgraded, fully tiled en-suite bathroom with a modern walk-in shower. The main family bathroom is also fully tiled and includes a bath with a pump shower head and a heated towel rail. Additional Velux windows in both the en-suite and hallway enhance the space with natural light.
Outside, the rear garden is beautifully landscaped with mature shrubs and a raised patio area offering all day sun & privacy ideal for relaxing or entertaining. A large side entrance provides excellent potential for future extension or development (subject to planning permission).
Additional features include oil-fired central heating, 13 solar panels with5.3 kw battery & Eddi hot water diverter, a water softener system, a monitored house alarm, and a stove with back boiler heating.
No. 51 is ideally situated in the well established and family friendly Tudor Grove development, with numerous amenities on its doorstep, including schools, shops, cafés, sports facilities, and excellent transport links, all contributing to a convenient and vibrant lifestyle.
Entrance Porch - 2.68m (8'10") x 1.78m (5'10")
Tiled floor
Entrance Hallway - 2.94m (9'8") x 4.11m (13'6")
Carpet flooring, ceiling coving, dado rail.
Guest W.C. - 1.93m (6'4") x 0.88m (2'11")
Fullly tiled with w.c. & w.h.b.
Lounge / Dining - 7.81m (25'7") x 3.64m (11'11")
Semi solid wood floor, ceiling coving, centrepiece, feature solid fuel stove with marble hearth & surround. Patio doors to rear garden.
Kitchen - 7.02m (23'0") x 3.58m (11'9")
Excellent range of floor & eye level fitted press units with tiled splashback. Integrated fridge freezer, dishwasher, Rangemaster oven & extractor fan. Laminate wood floor & doors to rear garden.
Family Room - 4.07m (13'4") x 2.97m (9'9")
Laminate wood floor,
Bedroom 1 - 4.17m (13'8") x 3.61m (11'10")
To front of house with laminate wood floor & built in wardrobes.
Ensuite - 2.49m (8'2") x 1.21m (4'0")
Fully tiled with w.c. & w.h.b. with vanity unit & shower cubicle with electric shower.
Bedroom 2 - 3.12m (10'3") x 3.85m (12'8")
To front of house with laminate wood floor & built in wardrobes.
Bedroom 3 - 2.83m (9'3") x 2.32m (7'7")
To rear of house with laminate wood floor.
Bedroom 4 - 2.79m (9'2") x 2.31m (7'7")
To rear of house with laminate wood floor.
Bedroom 5 - 2.96m (9'9") x 2.73m (8'11")
To rear of house with carpet floor.
Bedroom 6 - 3.07m (10'1") x 2.97m (9'9")
To front of house with laminate wood floor & built in wardrobes.
Main Bathroom - 2.35m (7'9") x 1.64m (5'5")
Fully tiled with w.c., w.h.b., & bath with power shower. Heated towel rail.
what3words /// mess.batting.dare
Notice
Please note we have not tested any apparatus, fixtures, fittings, or services. Interested parties must undertake their own investigation into the working order of these items. All measurements are approximate and photographs provided for guidance only.

Click here to view the video
