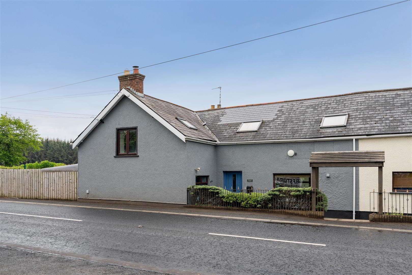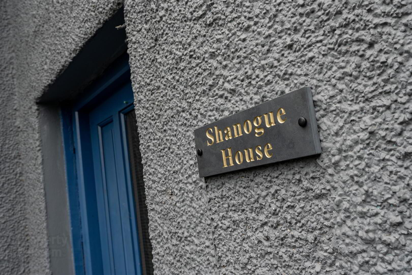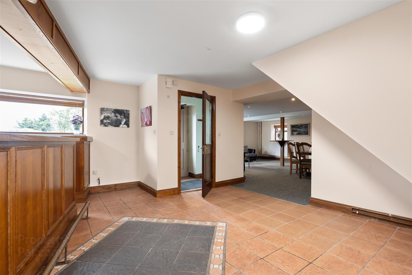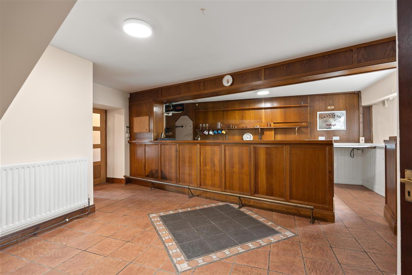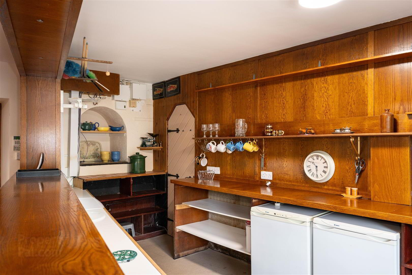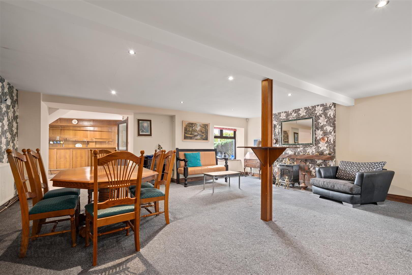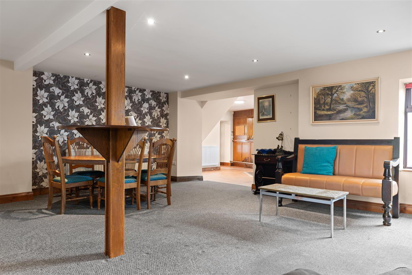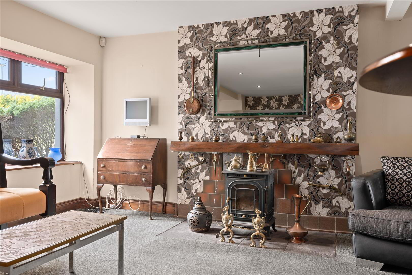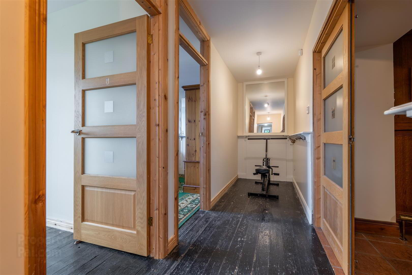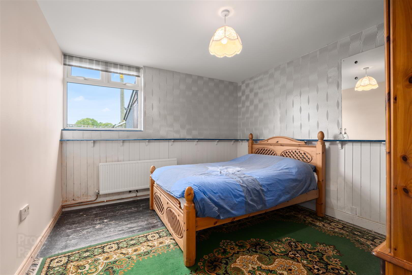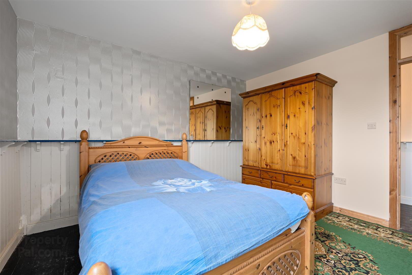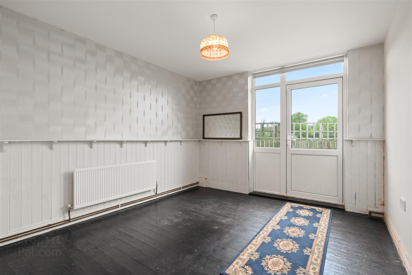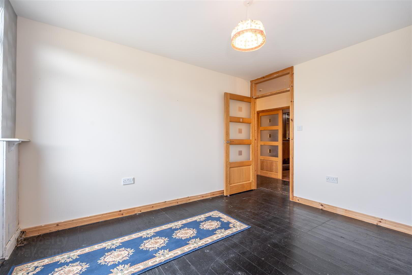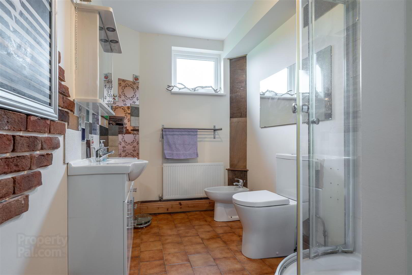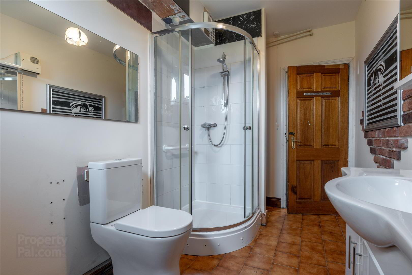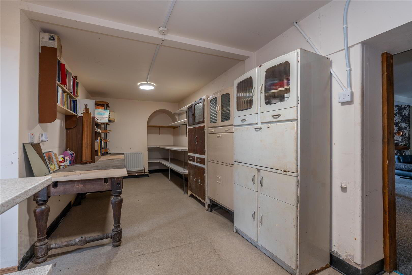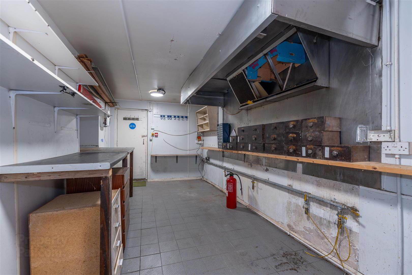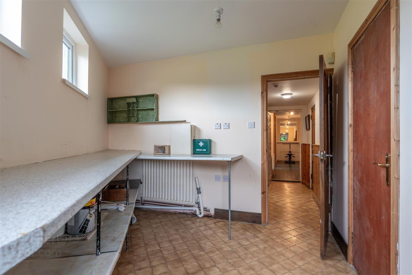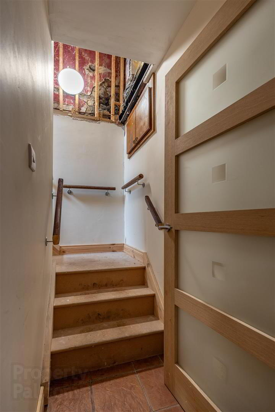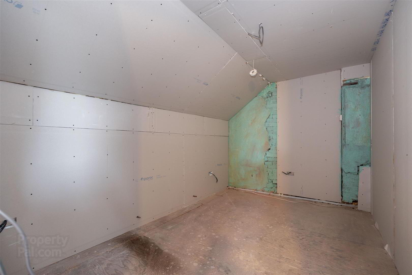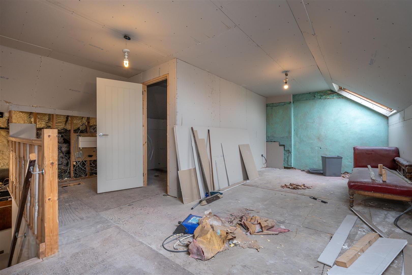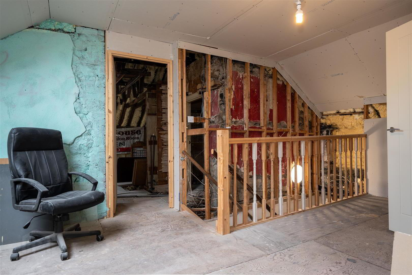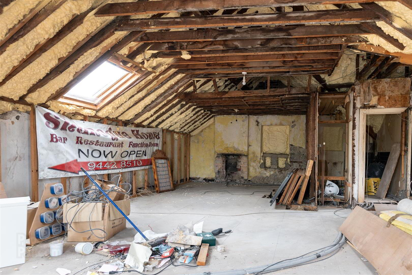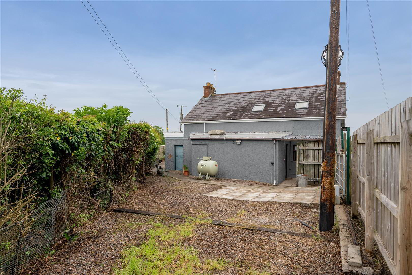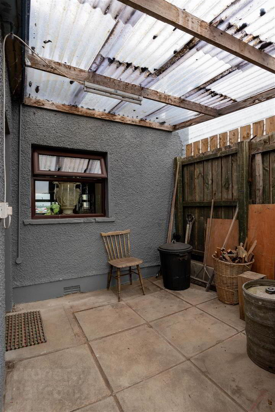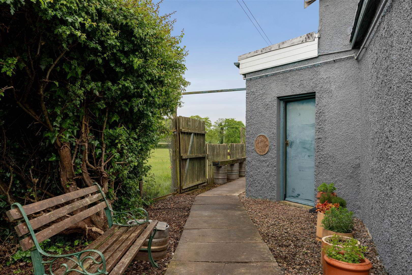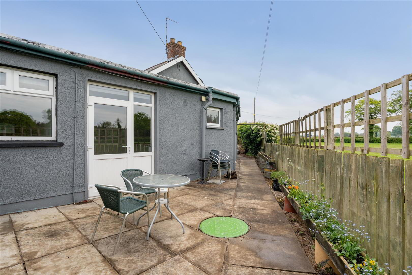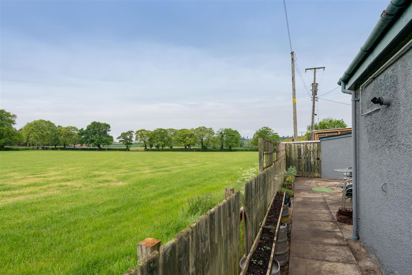51 Seven Mile Straight,
Muckamore, Antrim, BT41 4SW
3 Bed Semi-detached House
Offers Over £169,950
3 Bedrooms
1 Bathroom
1 Reception
Property Overview
Status
For Sale
Style
Semi-detached House
Bedrooms
3
Bathrooms
1
Receptions
1
Property Features
Tenure
Freehold
Energy Rating
Broadband
*³
Property Financials
Price
Offers Over £169,950
Stamp Duty
Rates
£1,726.38 pa*¹
Typical Mortgage
Legal Calculator
In partnership with Millar McCall Wylie
Property Engagement
Views Last 7 Days
1,361
Views Last 30 Days
6,063
Views All Time
23,359
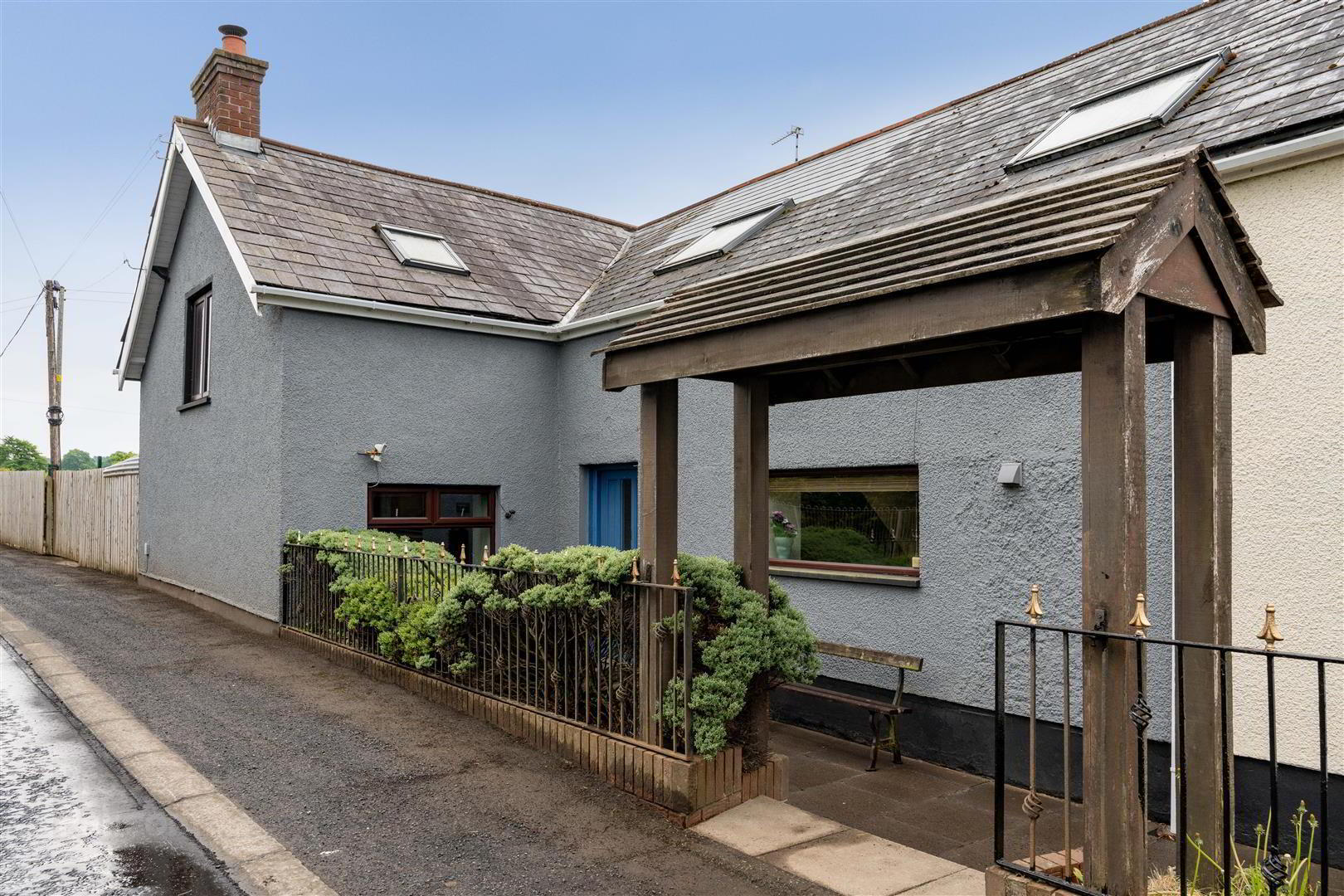
Additional Information
- Entrance foyer with fully tiled floor / Glazed door to;
- Former public bar area now used as a kitchen with informal dining area / Part glazed double doors to inner hall / Open square archway to;
- Large living room 21'4 x 19'10 (max) with dual aspect windows and cast iron stove
- Bedroom Hallway with access to two Bedrooms / Principle with PVC double glazed door to rear
- Inner hall with access to storage cupboard / Wall mounted gas fired boiler
- Shower room with modern four piece suite to include W/C, moulded wash hand basin, bidet and fully tiled shower cubicle
- Utility room / Two generous workshops (one with former commercial kitchen units)
- First floor with large landing area suitable for sub division / Large store has already been created
- Former function room 30' x 18'7 suitable for sub division into at least two double bedrooms / Potential shower room
- PVC double glazed windows, side and rear doors / Gas fired central heating from an above ground tank
Priced to reflect the need for further renovation, this property could easily be lived in while work is ongoing with the opportunity available to create something very unique.
Early viewing strongly recommended.
- Hardwood panel door with glazed inset to:
- ENTRANCE FOYER 2.18m x 1.04m (7'2 x 3'5)
- Fully tiled floor. Hardwood part glazed door to:
- KITCHEN WITH INFORMAL DINING 6.32m x 6.07m (20'9 x 19'11)
- (max) Unique design going back to the former public house with bar area and low level shelving. Single drainer stainless steel sink unit and mixer tap. Integrated four ring halogen hob. Space for fridge and freezer. Plumbed for dish washer. Arched display area. Door to storage. Part wood panelled wall. Fully tiled floor with inset diamond shaped design. Double radiator. Part glazed double doors to inner hall. Part glazed door to stair case. Open square arch way to:
- LIVING ROOM 6.50m x 6.05m (21'4 x 19'10)
- (max) Cast iron stove with tiled hearth, tiled back drop and wooden mantle. Dual aspect windows. Low voltage down lights. Two double radiators. Mahogany door with glazed port light to store room.
- BEDROOM HALL 6.71m x 1.30m (22'0 x 4'3)
- Wood strip floor. Single radiator. Part wood strip walls.
- BEDROOM 1 3.66m x 3.25m (12'0 x 10'8)
- Part glazed door and over light to hallway. Part wood strip walls. PVC double glazed door and glazed side light to rear yard. Single radiator.
- BEDROOM 2 3.68m x 3.35m (12'1 x 11'0)
- Part glazed door and over light to hall way. Wood strip floor. Part wood strip walls. Single radiator.
- INNER HALL
- Fully tiled floor. Half wood strip walls. Door to storage cupboard.
- SHOWER ROOM
- Modern white suite comprising push button low flush W/C, bidet and moulded wash hand basin in vanity unit with "monobloc" mixer tap and storage below. Fully tiled corner quadrant shower cubicle with thermostatic shower unit and sliding cubicle doors. Extractor fan. Fully tiled floor. Single radiator.
- STORAGE CUPBOARD 2.51m x 1.12m (8'3 x 3'8)
- (max) Fully tiled floor. Single radiator. Part wood strip walls. Wall mounted gas fired boiler.
- UTILITY ROOM 3.58m x 3.28m (11'9 x 10'9)
- (max) Counter top and shelving below. Plumbed for washing machine. Fully tiled floor. White PVC double glazed window. Door to side.
- WORK SHOP 1 5.79m x 2.57m (19' x 8'5)
- Counter top and shelving below. Mahogany door to living room with inset port light. Open archway to:
- WORK SHOP 2 6.10m x 2.57m (20'0 x 8'5)
- (max) Former industrial kitchen. Door to rear.
- FIRST FLOOR LANDING 6.55m x 5.41m (21'6 x 17'9)
- Two "Velux" double glazed roof lights to include storage room 12'3 X 8'0 (NO WINDOW)
- OPEN ROOM 9.14m x 5.66m (30'0 x 18'7)
- (max) Three "Velux" double glazed roof lights. Mahogany effect PVC window to front.
- FORMER BATHROOM 2.57m x 1.83m (8'5 x 6')
- No sanitary ware in place.
- OUTSIDE AREA
- Feature decorative wrought iron fencing to the front with timber pergola feature Timber fencing and gate with vehicular access to side providing off-street parking. Large gas tank. Timber fencing. Paved pathway to paved patio area. Superb views over open countryside to rear. Excellent sun orientation.
- IMPORTANT NOTE FOR ALL POTENTIAL PURCHASERS;
- Please note none of the services or appliances have been tested at this property.
Please also be aware property boundaries are an estimation and are to be confirmed via your solicitor.


