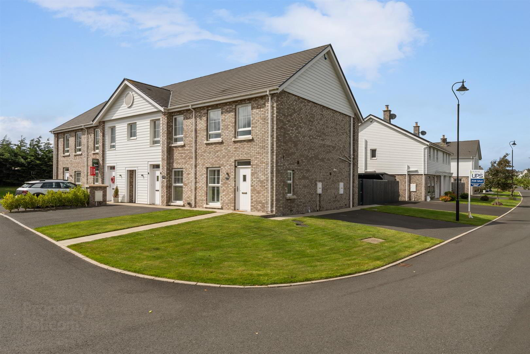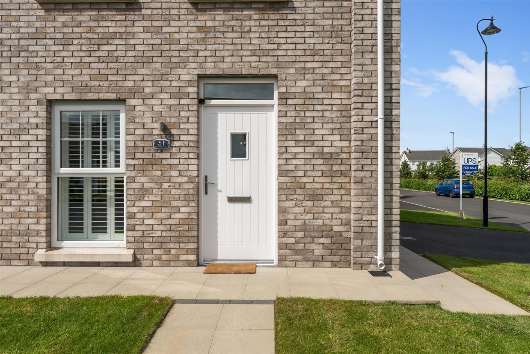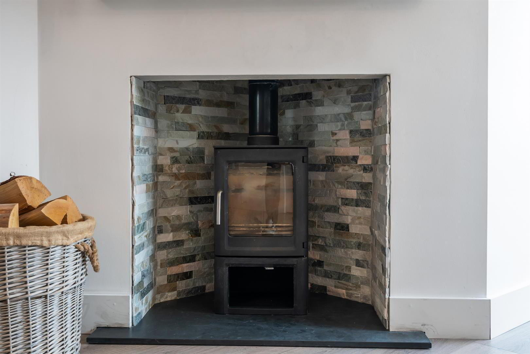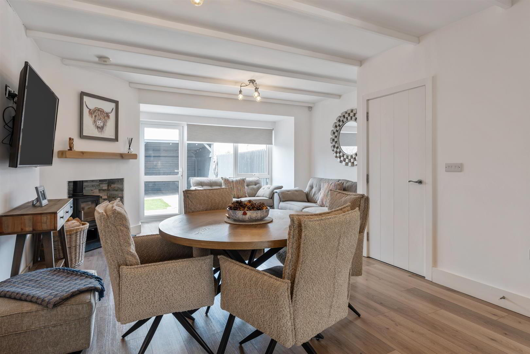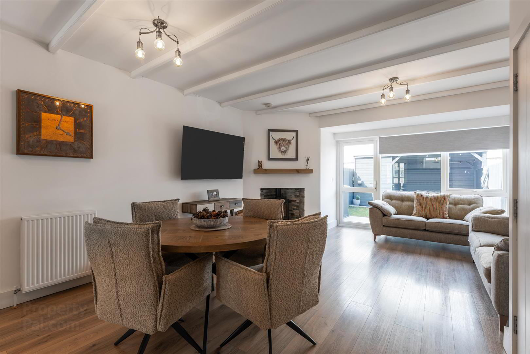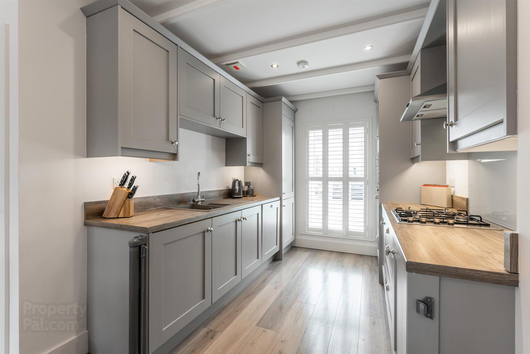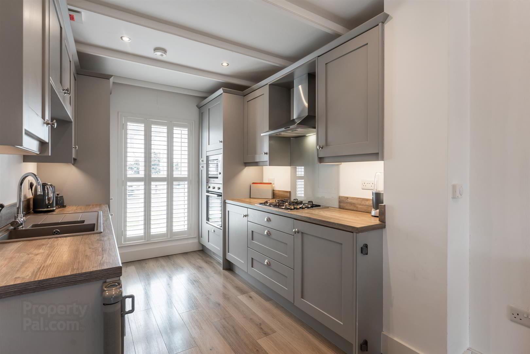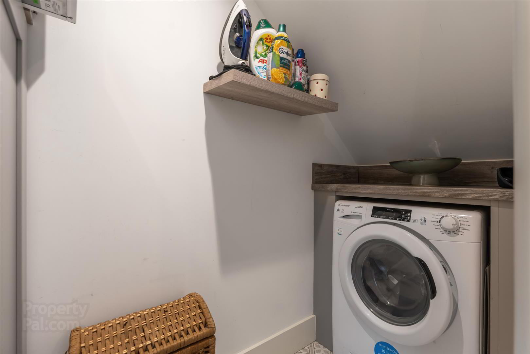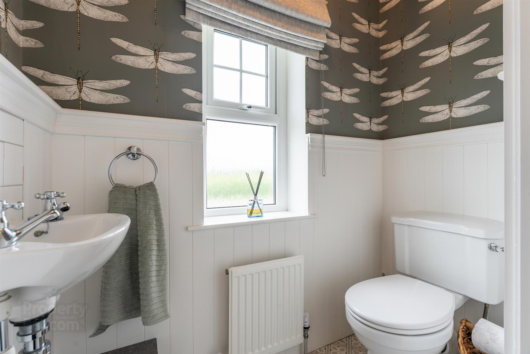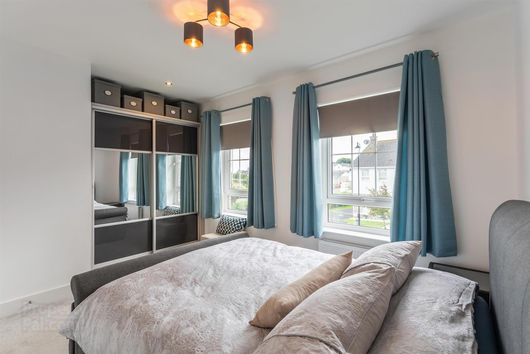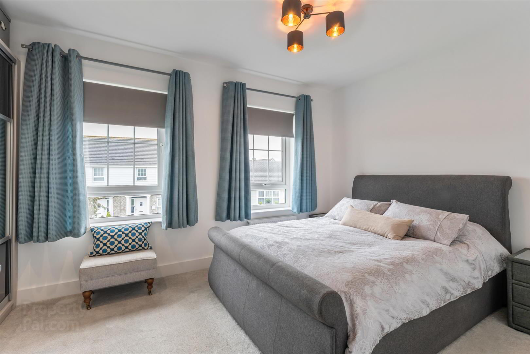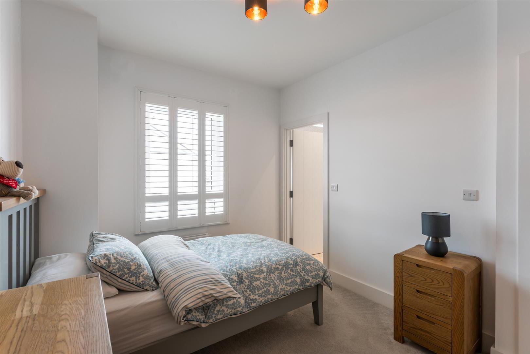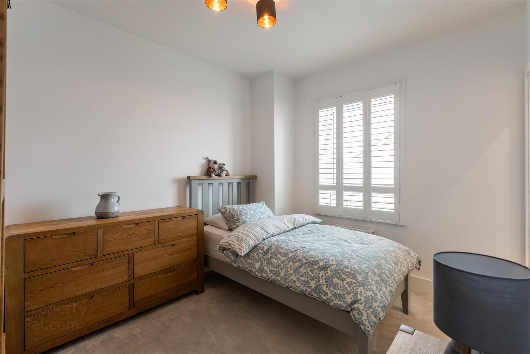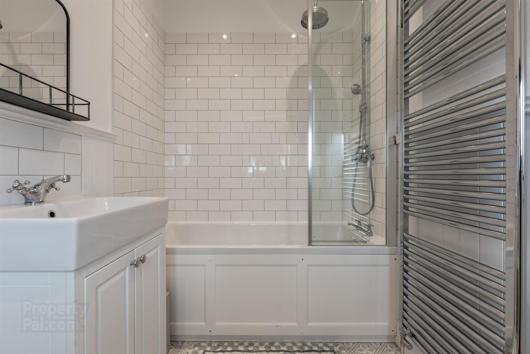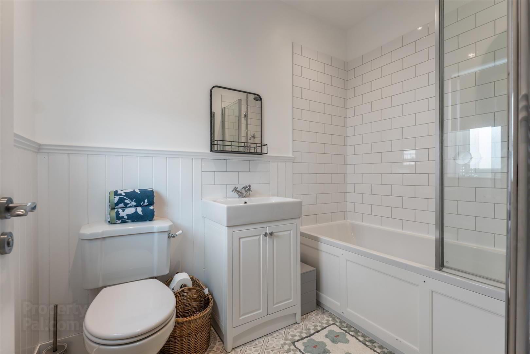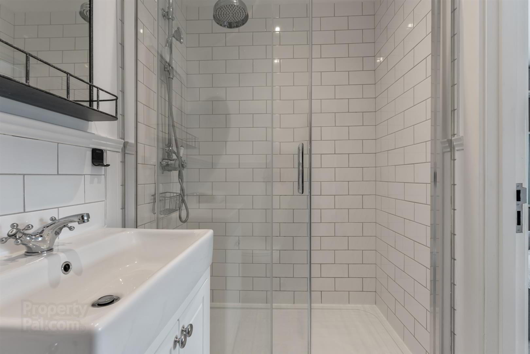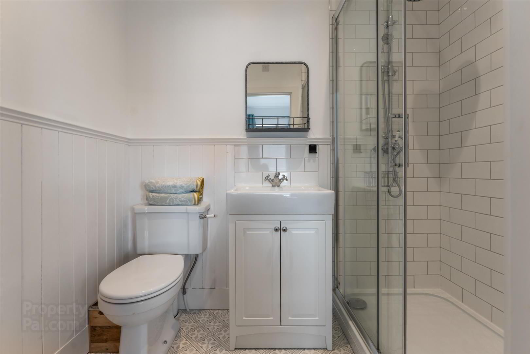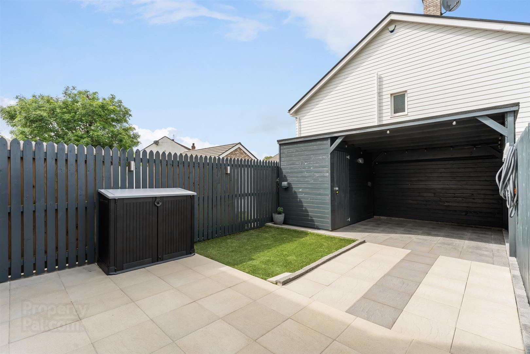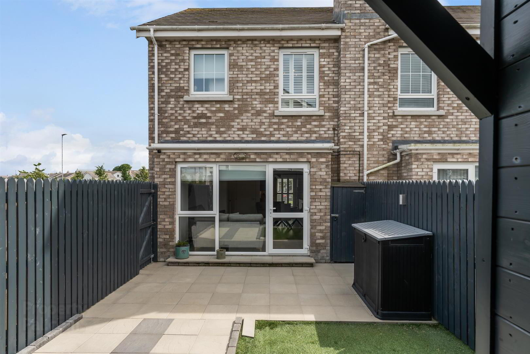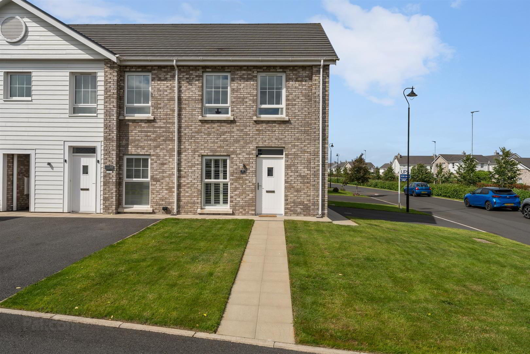51 Second Avenue,
Rivenwood, Newtownards, BT23 8AE
2 Bed Townhouse
Offers Around £209,950
2 Bedrooms
3 Bathrooms
1 Reception
Property Overview
Status
For Sale
Style
Townhouse
Bedrooms
2
Bathrooms
3
Receptions
1
Property Features
Tenure
Freehold
Energy Rating
Broadband
*³
Property Financials
Price
Offers Around £209,950
Stamp Duty
Rates
£810.73 pa*¹
Typical Mortgage
Legal Calculator
In partnership with Millar McCall Wylie
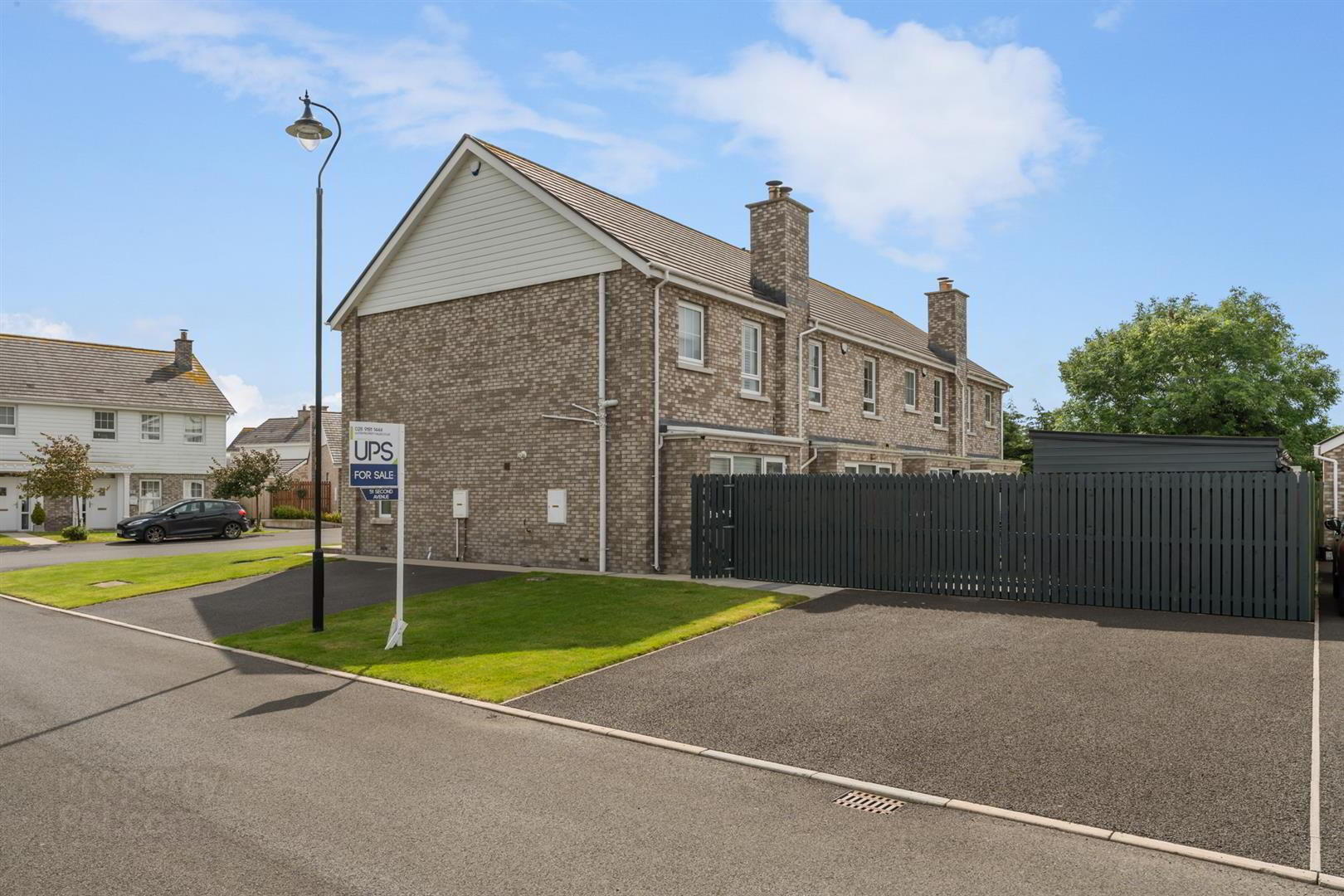
Features
- Beautiful End Townhouse Within The Popular Rivenwood Development
- Open Plan Living Area With Feature Fireplace And Wood Burning Stove
- Attractive Kitchen With Range Of Integrated Appliances
- Gas Fired Central Heating and PVC Double Glazed Windows
- Two Double Bedrooms, Both With Ensuites
- Downstairs Guest W.C And Under Staircase Storage
- Excellent Off Street Parking To Side And Fully Enclosed Rear Garden
- 5 Years Remaining on the NHBC Warranty
On entering the home, the entrance hall leads to a beautifully quaint downstairs wc and an open plan kitchen, living, dining area with an attractive wood burning stove. The kitchen has an excellent range of high and low level units with integrated appliances and feature glazed units.
The second floor offers two good sized bedrooms, both with ensuite. Externally there is four off street parking spaces to the side and a fully enclosed rear garden in artificial lawn with attractive paved patio area for entertaining in those Summer months.
In addition to its many appealing features this beautifully maintained property has 5 years NHBC Warranty remaining and we highly recommend viewing at your earliest convenience of this exceptional home.
- Accommodation Comprises:
- Entrance Hallway
- Wood laminate flooring.
- Guest W.C
- White suite comprising low flush w/c, wall mounted sink, tiled splash back, extractor fan and ceramic tiled floor.
- Kitchen 2.50 x 3.51 (8'2" x 11'6")
- Modern range of high and low level units, wood laminate worktops, inset sink with mixer tap and drainer, integrated appliances to include, dish washer, fridge freezer, four ring gas hob, oven, microwave, wood laminate flooring, recessed spotlights and larder cupboard.
Open to- - Lounge/Dining Room 4.66 x 5.91 (15'3" x 19'4")
- Wood laminate flooring, wood burning stove with wooden mantle and tiled hearth, space for informal dining, under staircase storage plumbed for washing machine and access to rear garden.
- First Floor
- Landing
- Access to fully floored roof space via slingsby type ladder.
- Bedroom 1 5.1 x 2.83 (16'8" x 9'3")
- Double bedroom, built in wardrobes and recessed spotlights.
- En-suite
- Modern white suite comprising, paneled bath with overhead rainfall shower and glass shower screen, vanity unit with storage and mixer tap, low flush w/c, part paneled walls, recessed spotlights, extractor fan and tiled floor.
- Bedroom 2 2.83 x 3.57 (9'3" x 11'8")
- Double bedroom.
- En-suite
- Modern white suite comprising, walk in shower with sliding glass doors, vanity unit with storage and mixer tap, low flush w/c, part paneled walls, recessed spotlights, extractor fan and tiled floor.
- Outside
- Front & Side - Area in lawn, paved walkway and designated parking for four vehicles.
Rear - Fully enclosed with tiled patio area, area in lawn, enclosed storage, outside tap and light and shed with overhang.


