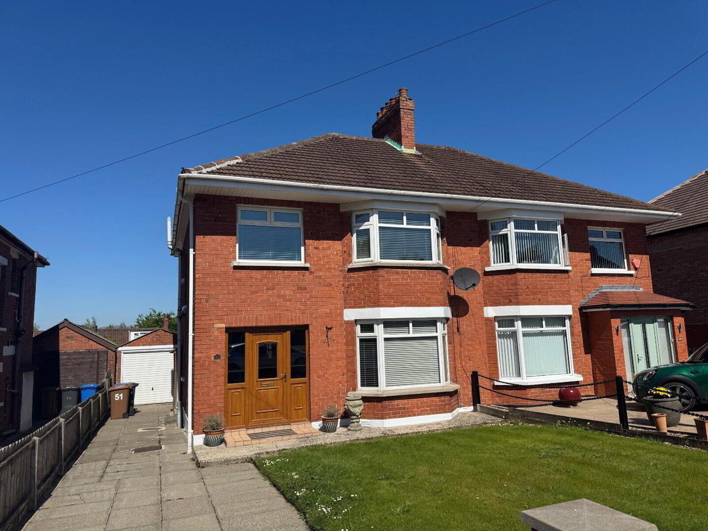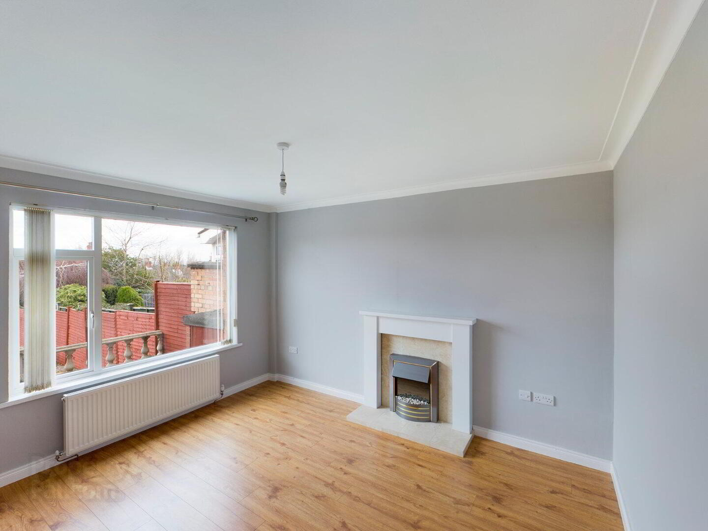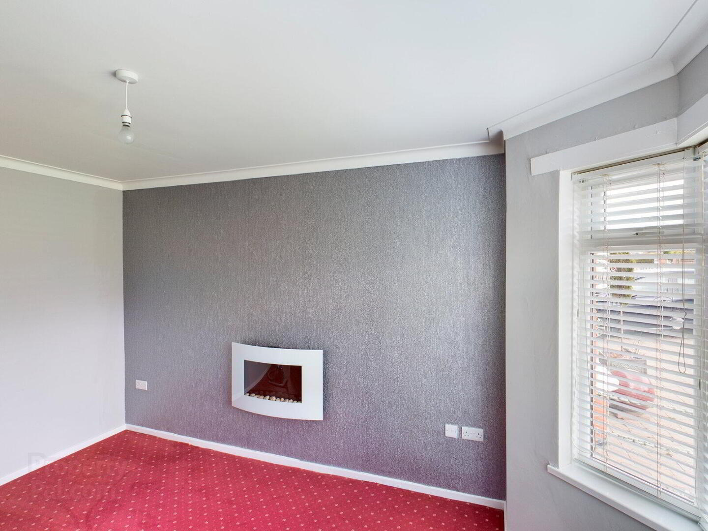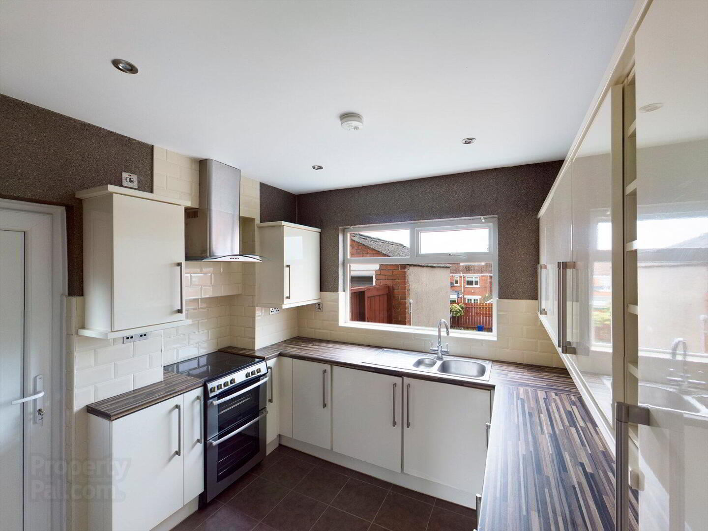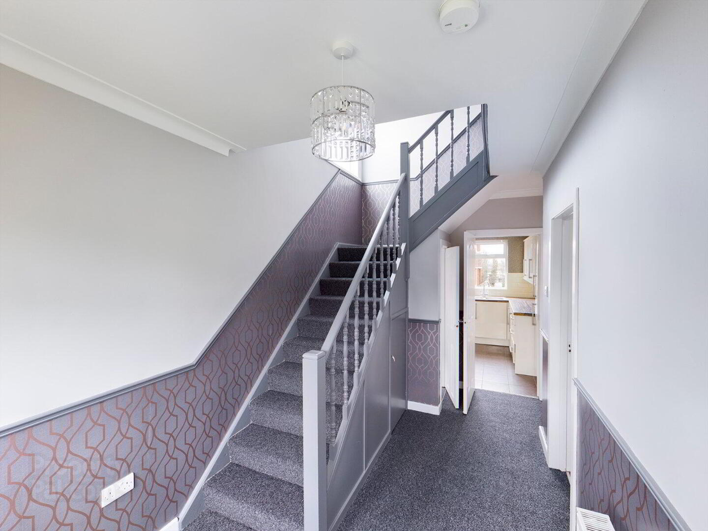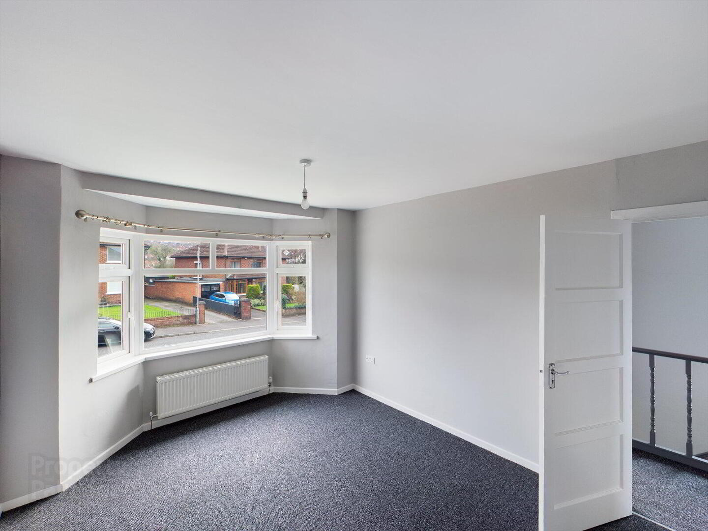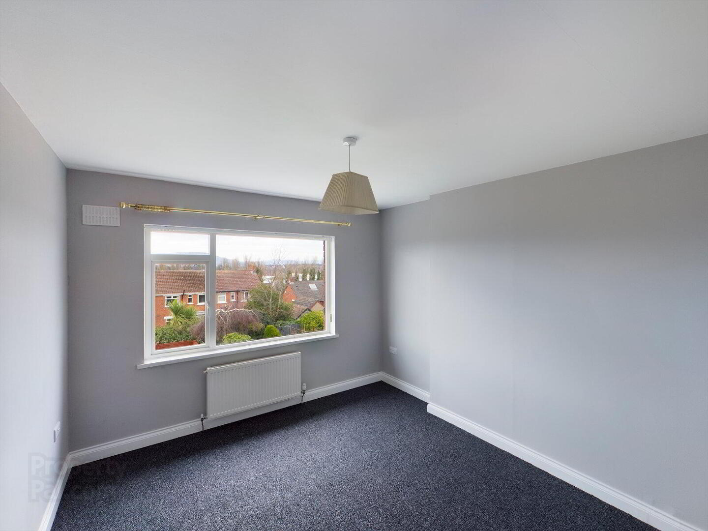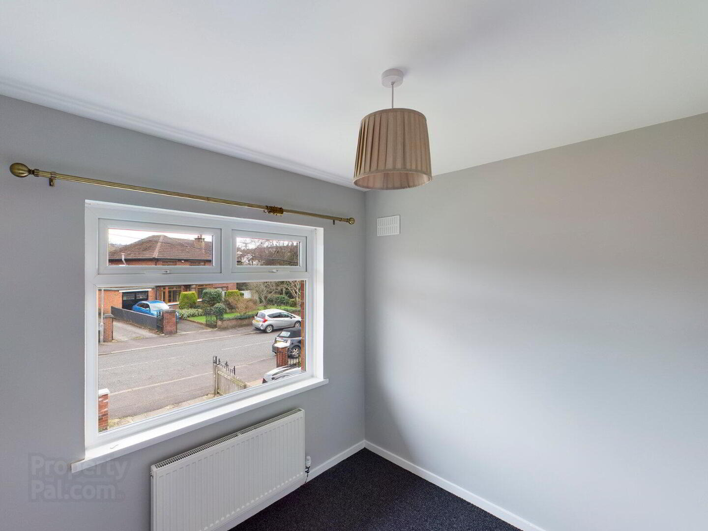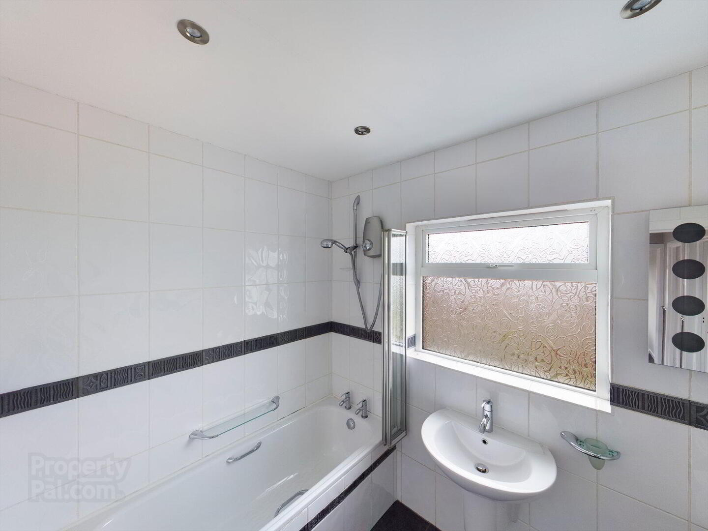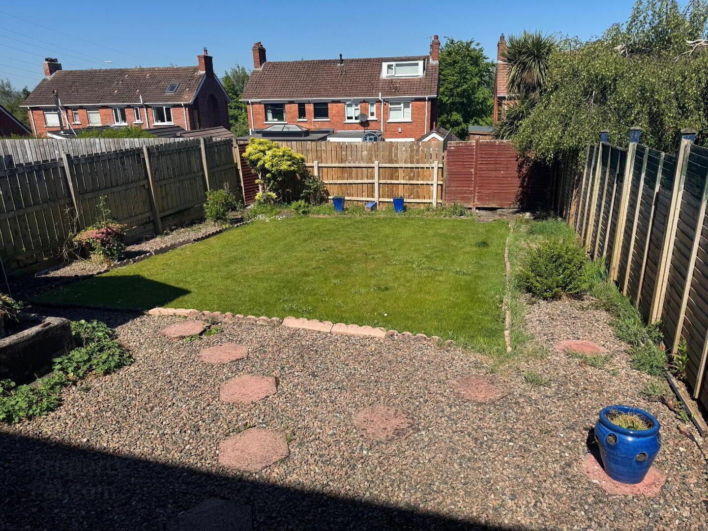51 Roddens Crescent,
Belfast, BT5 7JN
3 Bed Semi-detached House
Asking Price £225,000
3 Bedrooms
Property Overview
Status
For Sale
Style
Semi-detached House
Bedrooms
3
Property Features
Tenure
Not Provided
Energy Rating
Broadband
*³
Property Financials
Price
Asking Price £225,000
Stamp Duty
Rates
£1,390.99 pa*¹
Typical Mortgage
Legal Calculator
In partnership with Millar McCall Wylie
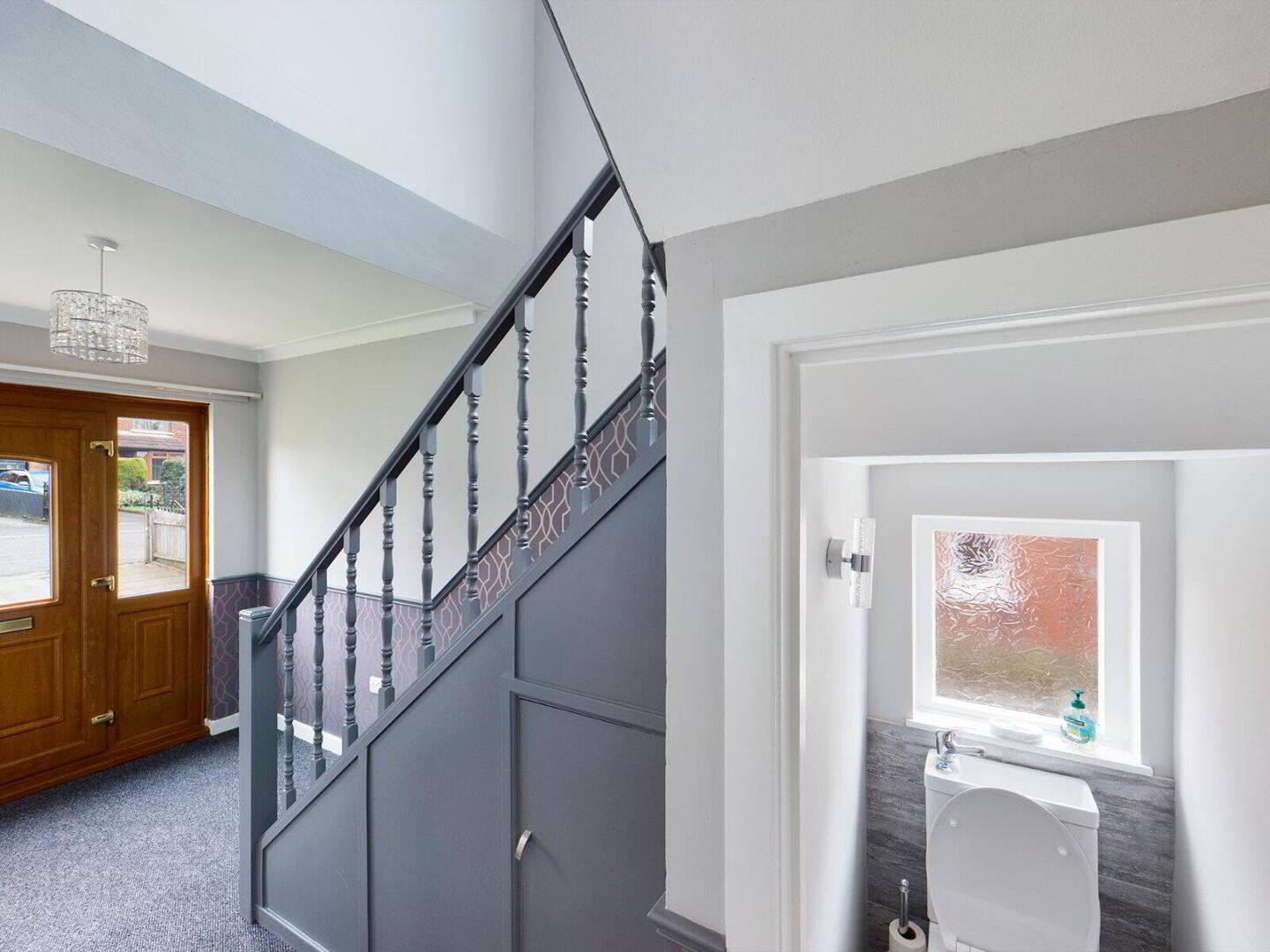
Features
- Spacious living room with bay window
- Dining Room overlooking rear garden
- Fitted kitchen with ample storage overlooking the rear garden
- Three well-proportioned bedrooms, perfect for family living or home office use
- Bathroom with quality fixtures in white suite
- Private enclosed rear garden - perfect for entertaining or relaxing
- Off-street parking and front garden
- Detached Garage
- Quiet, family-friendly crescent
- Situated close to schools, shops, and transport links
- Oil Fired Central Heating
- Entrance
- uPVC front door with glass inset and matching side lights leading to reception hall
- Reception Hall
- Access to downstairs WC
- Downstairs WC
- Low flush WC, wash hand basin with mixer tap, vinyl flooring and extractor fan
- Living Room
- 4.67m x 3.6m (15'4" x 11'10")
Cornice ceiling, outlook to front - Dining Room
- 3.9m x 3.12m (12'10" x 10'3")
Cornice ceiling, outlook to rear - Kitchen
- 2.97m x 2.95m (9'9" x 9'8")
Range of high and low level units, laminate work surface with stainless steel 1.5 tub, space for oven cooker, extractor fan above, plumbed for washing machine, integrated freezer, tiled walls and flooring, recessed spotlighting, access door through to rear garden - First Floor Landing
- Access to roofspace
- Bedroom 1
- 4.34m x 3.25m (14'3" x 10'8")
Outlook to front - Bedroom 2
- 3.8m x 3.18m (12'6" x 10'5")
Outlook to rear - Bedroom 3
- 2.67m x 2.36m (8'9" x 7'9")
Outlook to front - Bathroom
- White suite comprising of wash hand basin with mixer tap and storage below, bath with shower unit, fully tiled walls and flooring, chrome heated towel rail, recessed spotlighting
- Outside
- Front with garden laid in lawns, ample driveway for off street car parking. Rear garden laid in lawns, loose stone pebbled area, raised paved patio area ideal for outdoor entertaining
- Boiler House
- Oil fired central heating boiler, outside water tap
- Detached Garage
- 4.01m x 2.67m (13'2" x 8'9")
Up and over door, light and power


