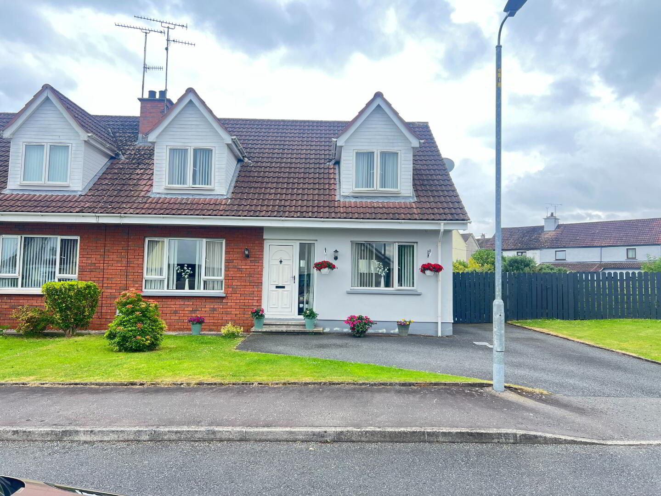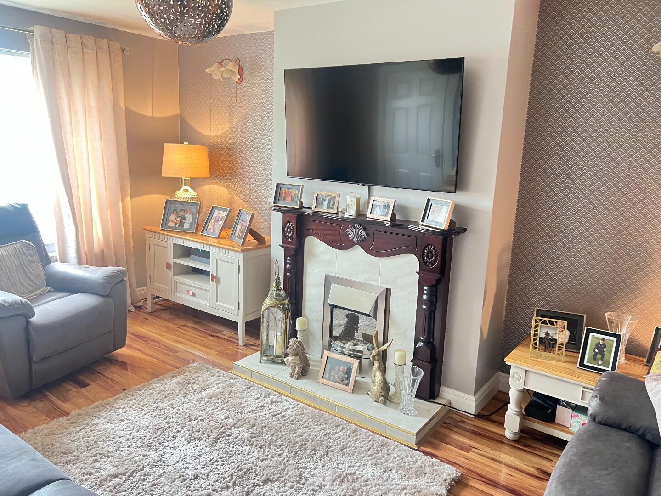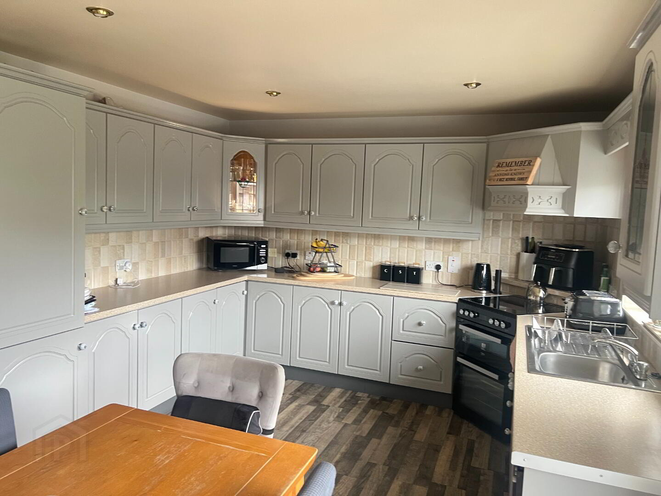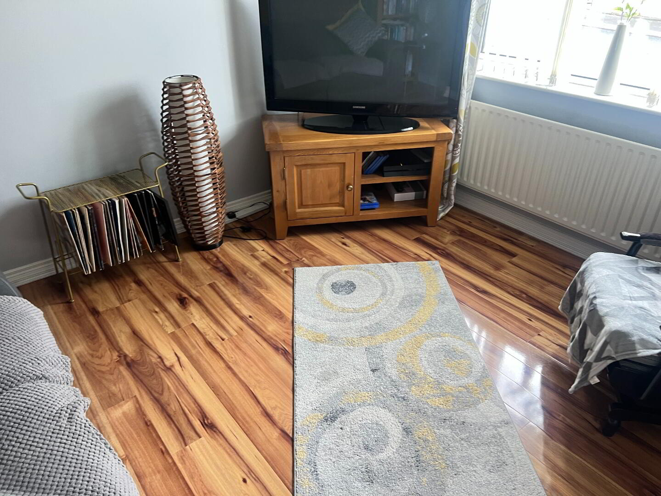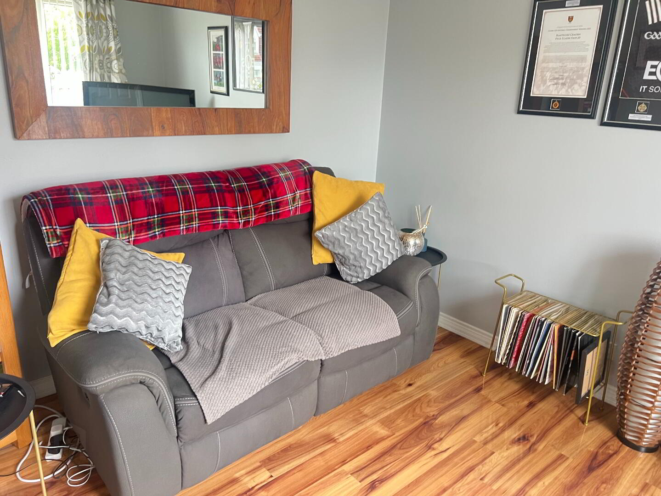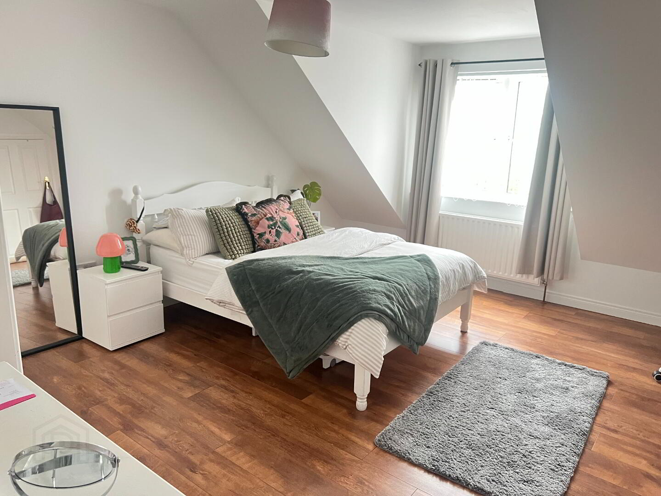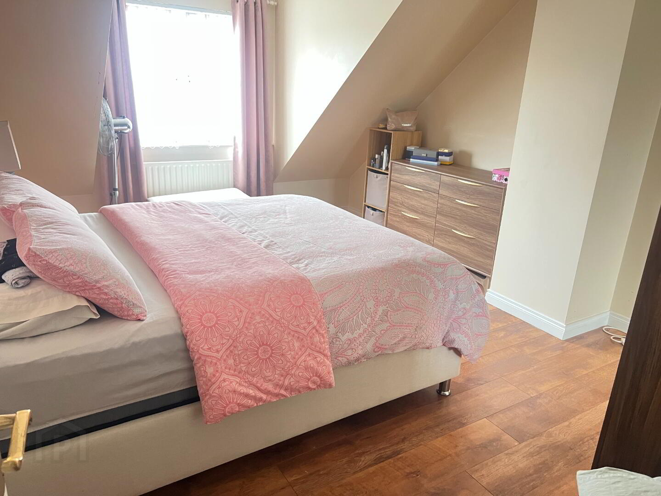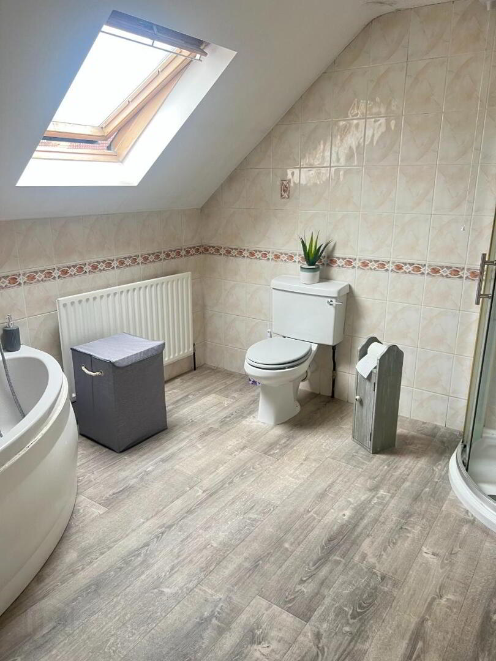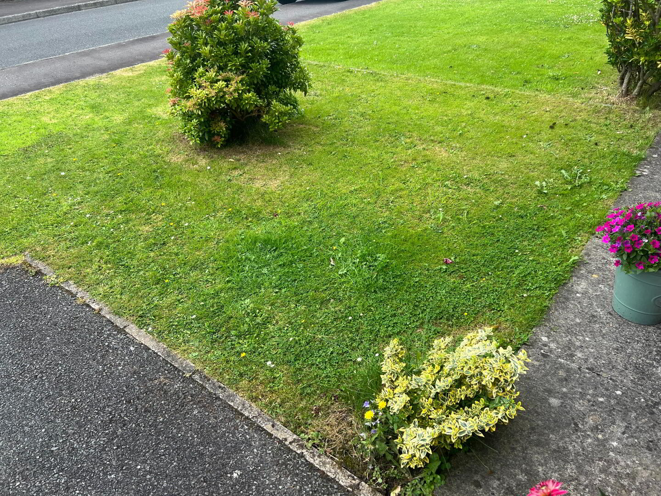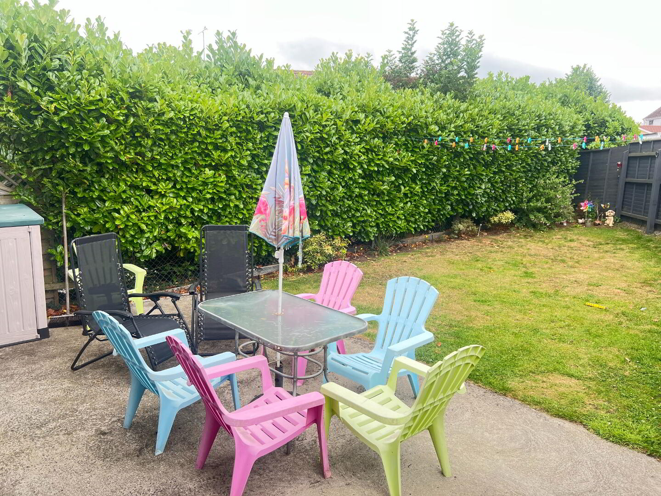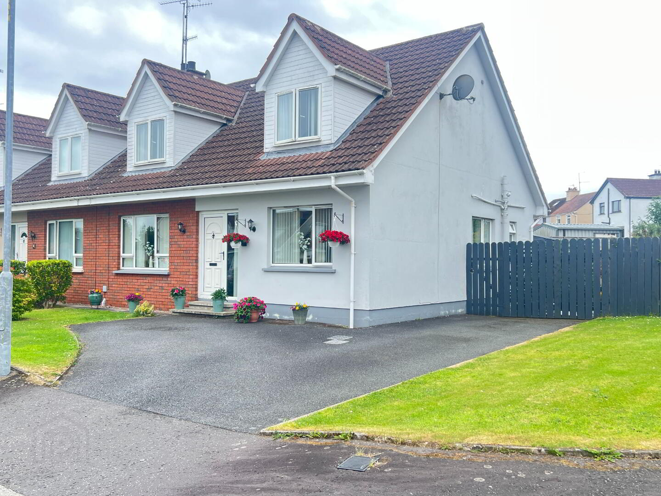51 Rockfield Heights,
Ballyholland, Newry, BT34 2DD
4 Bed Semi-detached Chalet Bungalow
Asking Price £227,950
4 Bedrooms
1 Bathroom
2 Receptions
Property Overview
Status
For Sale
Style
Semi-detached Chalet Bungalow
Bedrooms
4
Bathrooms
1
Receptions
2
Property Features
Size
141 sq m (1,517.7 sq ft)
Tenure
Freehold
Energy Rating
Heating
Oil
Broadband Speed
*³
Property Financials
Price
Asking Price £227,950
Stamp Duty
Rates
£1,371.06 pa*¹
Typical Mortgage
Legal Calculator
Property Engagement
Views Last 7 Days
475
Views Last 30 Days
2,624
Views All Time
7,552
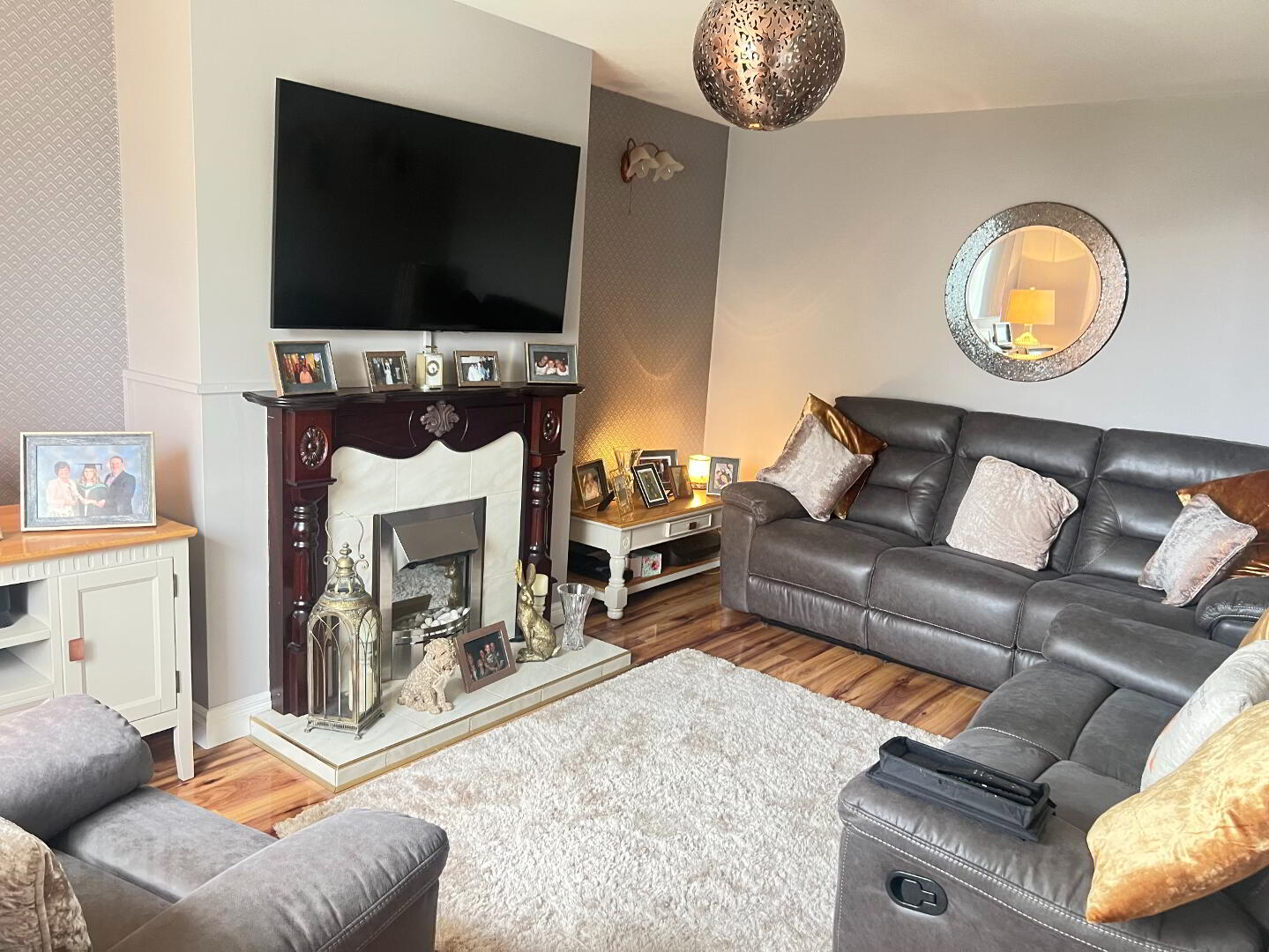
A superb and well positioned 4 bedroomed Detached Chalet Bungalow with positioned within the highly regarded and sought-after residential area of "Rockfield Heights” situated in the hearth of Ballyholland, Newry. This spacious home is perfectly situated to enjoy proximity to all local amenities, schooling, Newry City Centre, and main transport routes, as well as a number of social and recreational amenities within the immediate area.
The property provides superb family accommodation comprising of four bedrooms, two reception rooms, kitchen and family bathroom. Externally, the property is set is a private cul-de-sac location benefitting from enclosed rear garden with small front garden and Tarmac driveway and parking. Viewing of this property is by private appointment only.
Additional Features:
- Semi-Detached Chalet Bungalow
- Proportioned Accommodation throughout
- Four Bedrooms
- Two Receptions
- Oil Fired Central Heating
- Double Glazing
- Tarmac Driveway
- Ideal for Commuters
- Proximity to All amenities
Accommodation Comprises:
Ground Floor:
Entrance Hall: 3.884m x 1.772
White uPvc front door with glazing to side. Laminated wooden floor. White Painted Staircase laid with carpet. Storage under stairs.
Family Room: 4.947m x 3.577m
Large family room with front view aspect. Mahogany fireplace with tiled inset and Hearth with an "Open Fire". Laminated wooden floor.
Living Room: 2.982m x 3.543m
Can be used for many uses, playroom, office or study etc. Front view aspect. Laminated wooden floor.
Kitchen/Dining Room: 5.419m x 3.619m
Grey painted kitchen with warm cream speckled worktop. Free standing appliances. Integrated extractor fan. Stainless steel single drainer sink unit. Linoleum flooring. Spotlighting. Double White Patio doors leading to rear garden area.
Bedroom 1: 3.024mx 3.160m
Double Bedroom with side view aspect. Laminated wooden floor.
Utility Room: 2.087m x 1.923m
Warm Cream worktop. Plumbed for washing machine and tumble dryer. uPvc white rear door with glazing. Access to rear garden area. Tiled floor.
WC: 0.872m X 1.789m
One-piece white suite to include low flush wc. Tiled floor partially tiled walls. Extractor fan.
First Floor:
Bedroom 2: 4.582m x 3.543m
Large double bedroom with front view aspect. Dormer window. Laminated Wooden floor.
Bedroom 3: 3.597m x 3.927m @ widest point
Large double bedroom with Skylight window rear view aspect. Laminated Wooden Floor.
Bedroom 4: 3.837m x 4.626m
Large double bedroom with front view aspect. Laminated wooden floor. Built in storage under the eaves. Spotlighting. Dormer window.
Bathroom: 2.803m x 2.987m
Four-piece white suite to include Wash Hand Bain, Shower unit, Low Flush Wc and Corner Bath unit Linoleum to floor. Partially tiled walls. Extractor fan and Spotlighting. Skylight window. Electric Fitted shower.
Landing: 3.309m x1.37m
Hot press with storage. Carpeted.
Outside:
Enclosed rear flat garden. Fenced gated access to rear. Tarmac Driveway. Front garden. Private location in Residential Development. Outside water tap. uPVC fascia and soffit boards.


