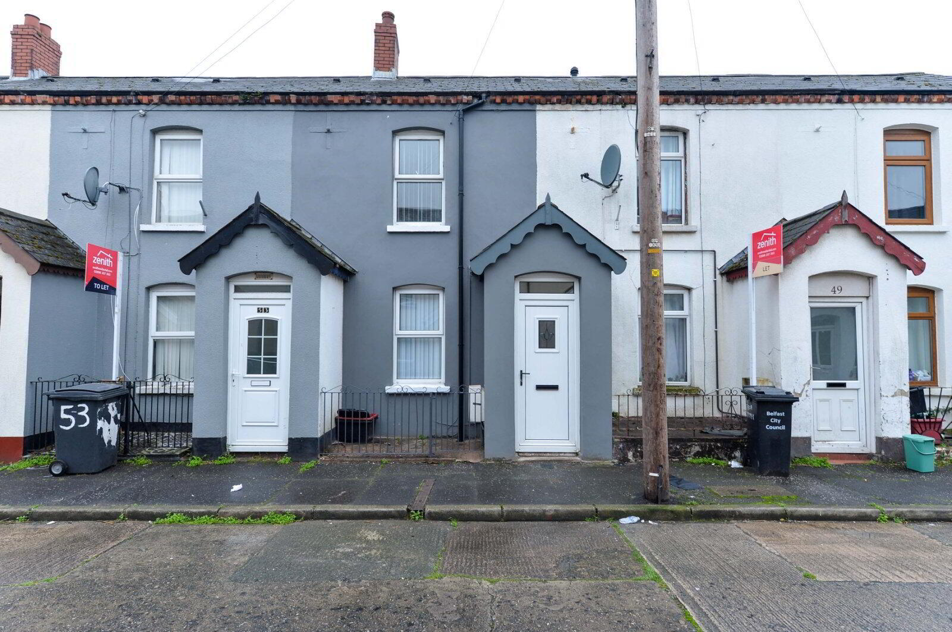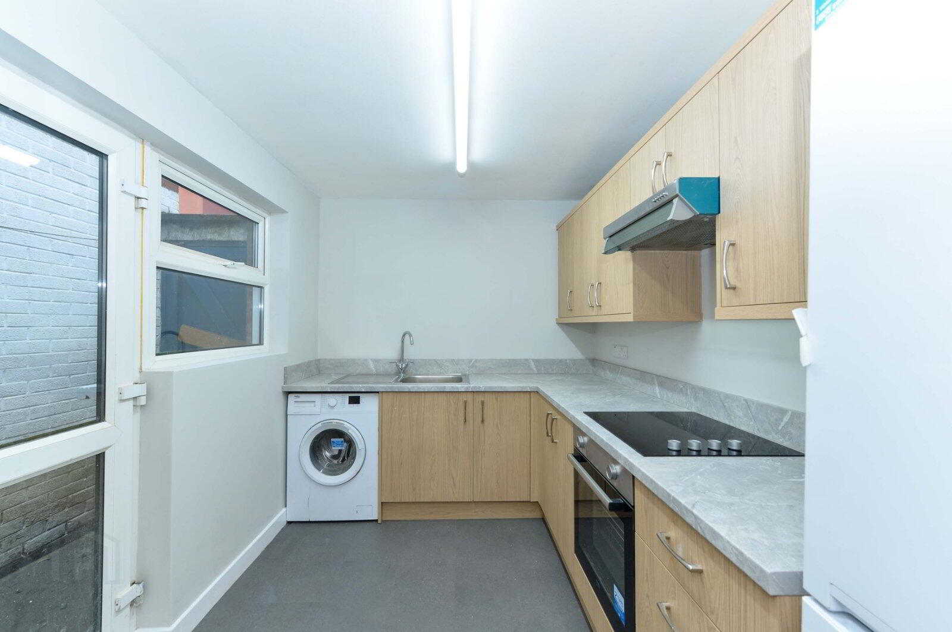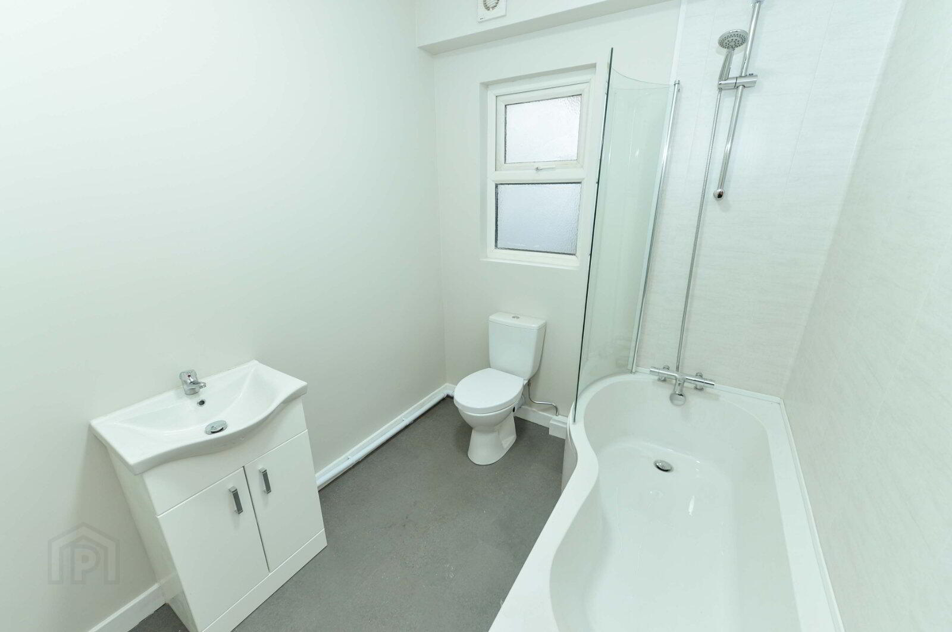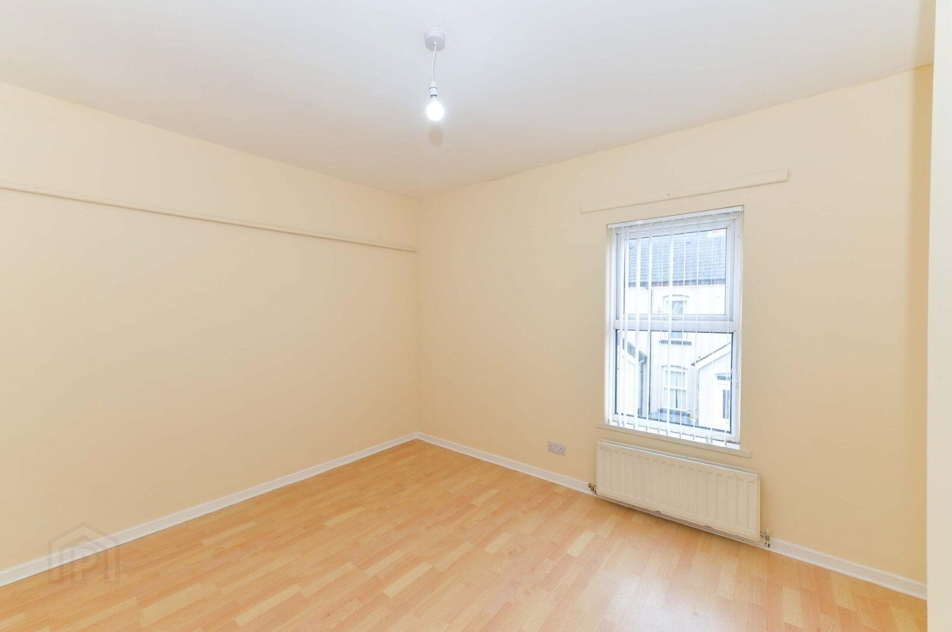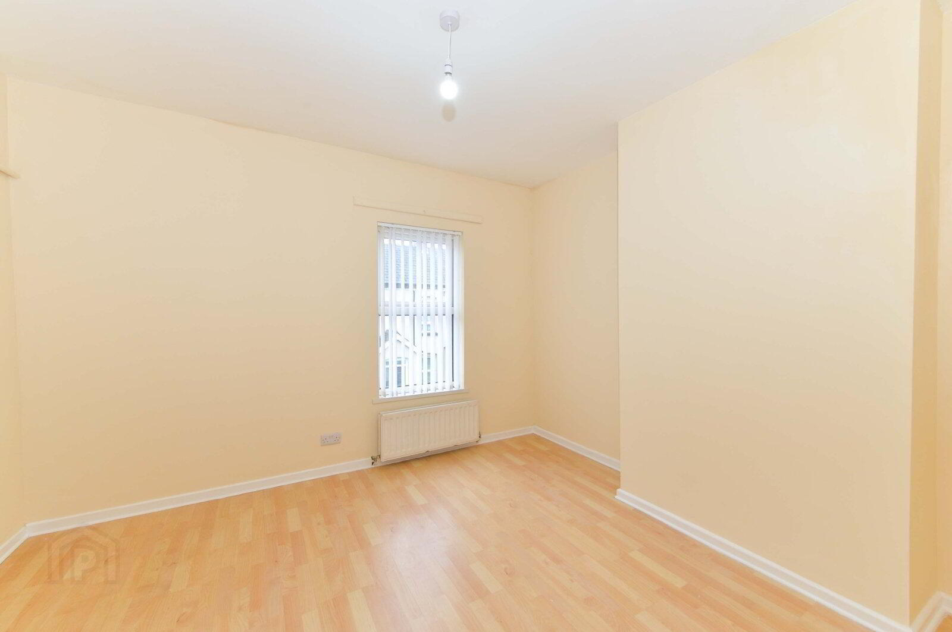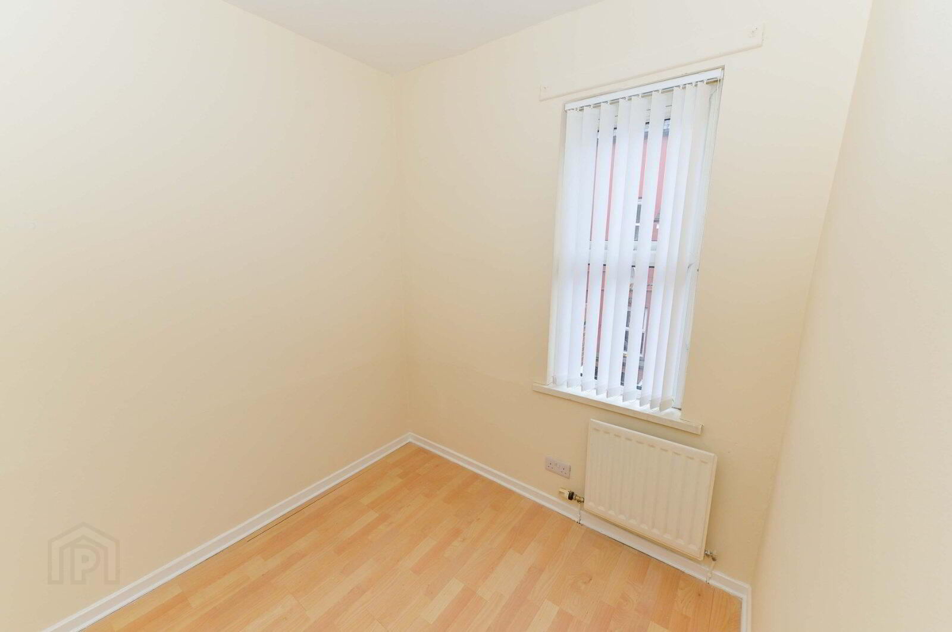51 Parker Street,
Belfast, BT5 4HN
2 Bed House
£825 per month
2 Bedrooms
1 Bathroom
1 Reception
Property Overview
Status
To Let
Style
House
Bedrooms
2
Bathrooms
1
Receptions
1
Available From
Now
Property Features
Energy Rating
Broadband Speed
*³
Property Financials
Rent
£825 per month
Property Engagement
Views All Time
403
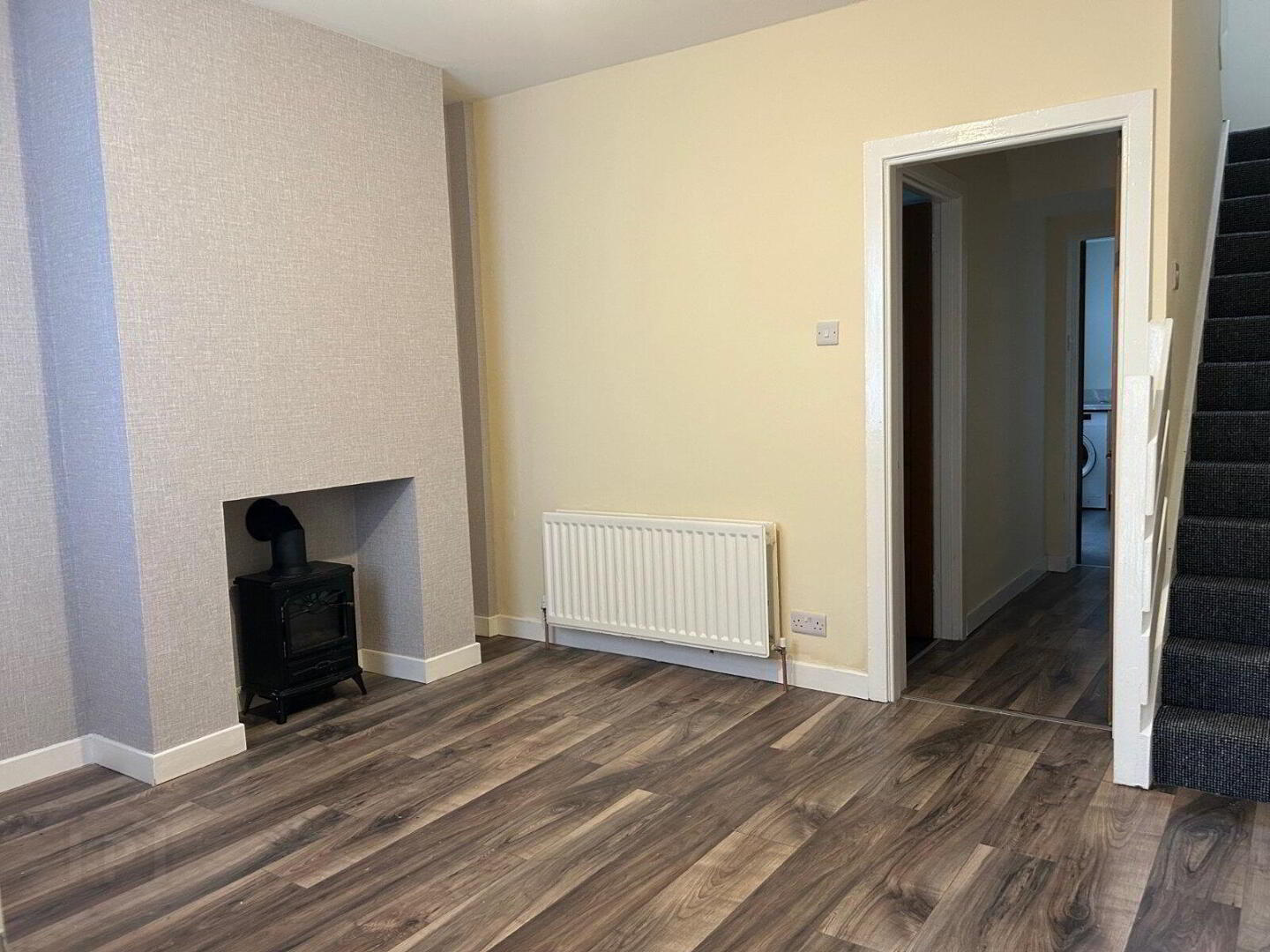
Additional Information
- Recently Modernised Mid Terrace Property Unfurnished
- Two Bedrooms
- Bright Living Room
- Modern Kitchen
- Bathroom With Modern White Suite
- Gas Central Heating
- Double Glazed Windows And Doors
- Enclosed Yard Rear
Well presented mid terrace property, offering excellent convenience to a wide range of day to day amenities to include public transport links for city commuting.
We are delighted to present to the open market this well presented mid terrace property.
Internally the property offers bright accommodation comprising two bedrooms, lounge, modern kitchen and bathroom with modern white suite. Additional benefits include gas central heating, double glazed windows and doors and enclosed yard to rear.
The property is ideally positioned just off the Newtownards Road Street and offers excellent convenience to a wide range of day to day amenities with public transport links for city commuting and George Best City Airport also easily accessible. We have no doubt that this property will create an early interest on today's market.
Ideally suitable for first time buyer or investor alike. Early viewing is recommended.
- Accommodation
- uPVC double glazed front door to entrance porch, laminate wooden floor.
- Living Room
- 3.5m x 3.2m (11'6" x 10'6")
Recently decorated. Laminate wooden floor, hole in wall fireplace. - Modern Kitchen
- 3.5m x 2.13m (11'6" x 7'0")
Single drainer stainless steel sink unit with mixer taps, excellent range of high and low level units with laminate works surfaces and upstand, plumbed for washing machine, built in oven and four ring ceramic hob, extractor fan, uPVC double glazed back door. Wall and floor tiling. - Bathroom With Modern White Suite
- Panelled bath with mixer taps and telephone hand shower, PVC splash back, dual flush close coupled WC, pedestal wash hand basin with mixer taps. Radiator.
- First Floor
- Landing. Carpet.
- Bedroom One
- 3.5m x 3.2m (11'6" x 10'6")
Laminate wooden floor. Radiator. - Bedroom Two
- 2.54m x 1.96m (8'4" x 6'5")
Laminate wooden floor. Radiator. - Outside
- Enclosed yard to rear.


