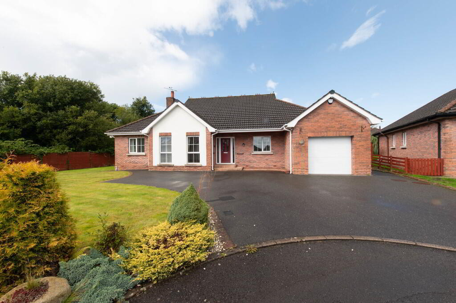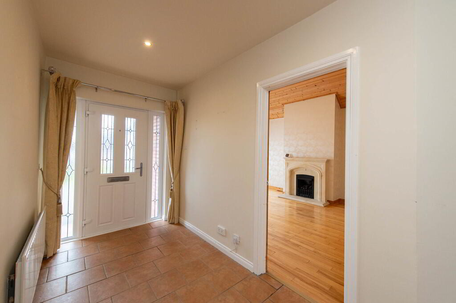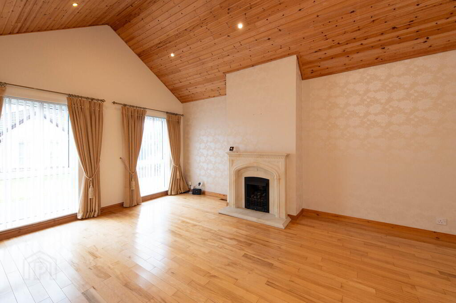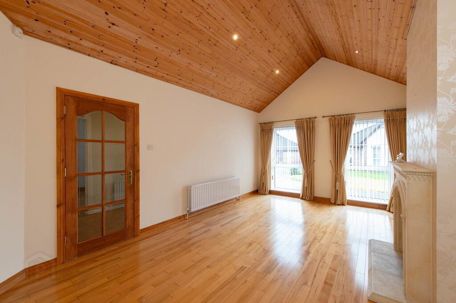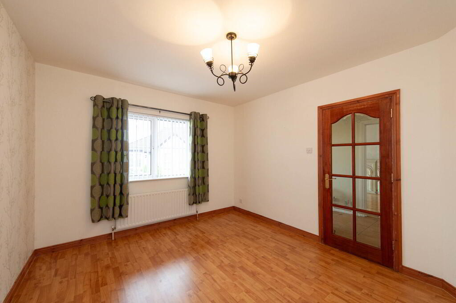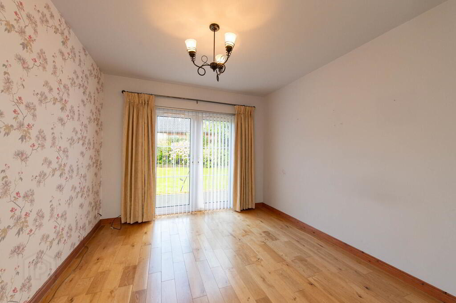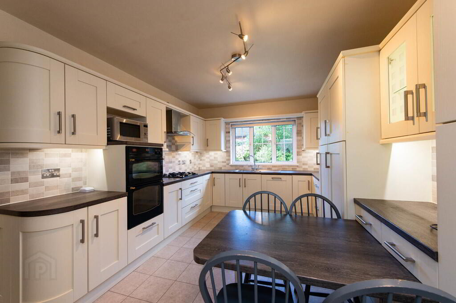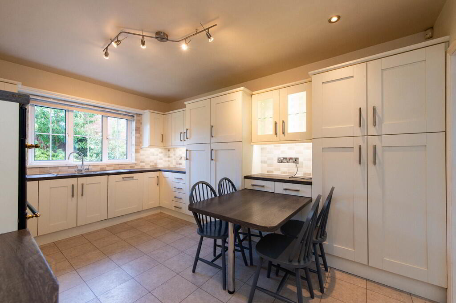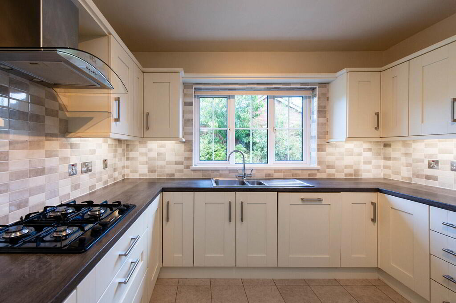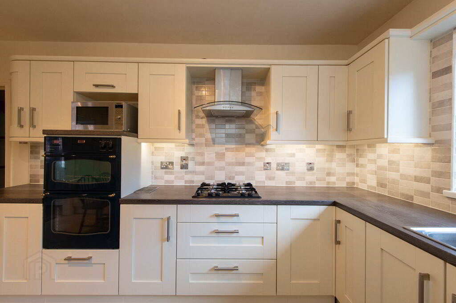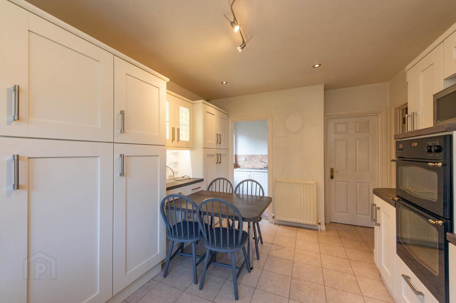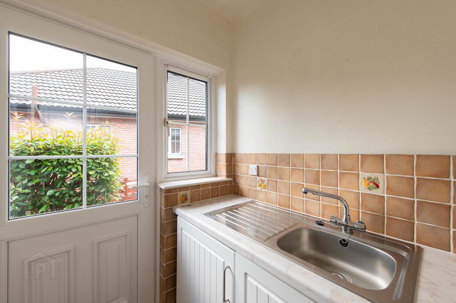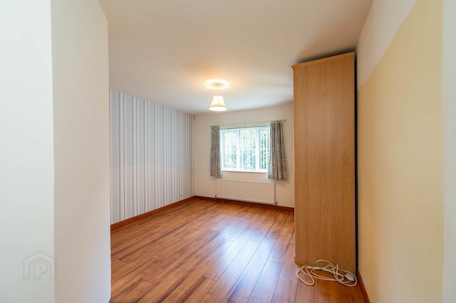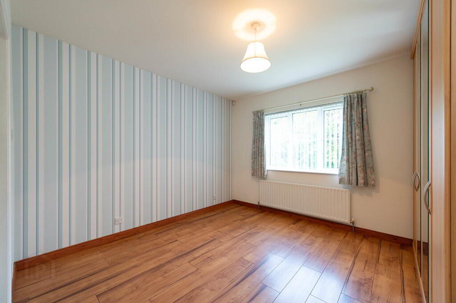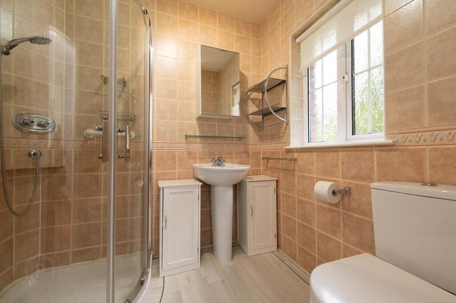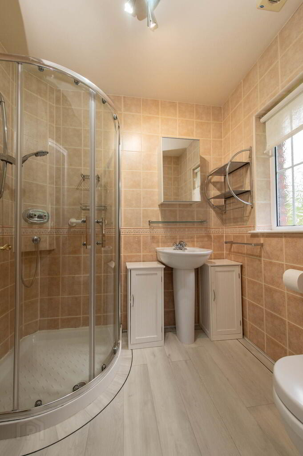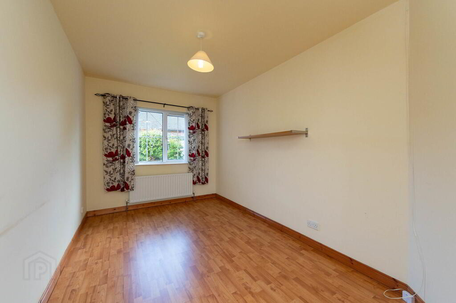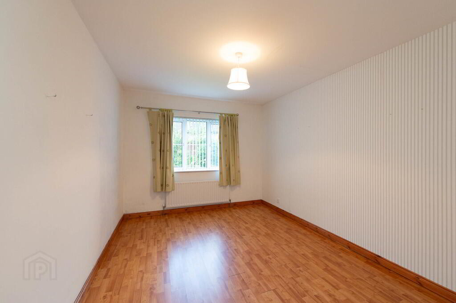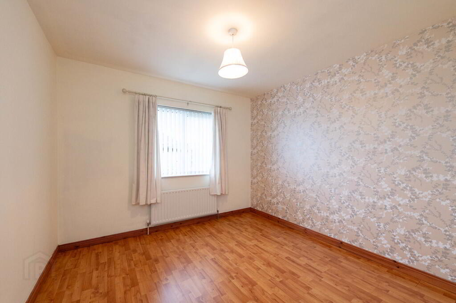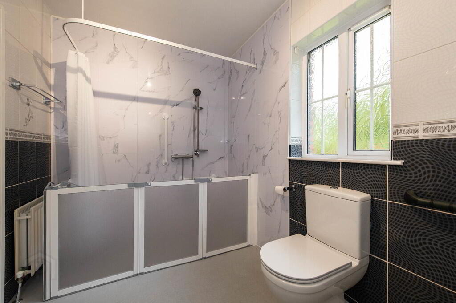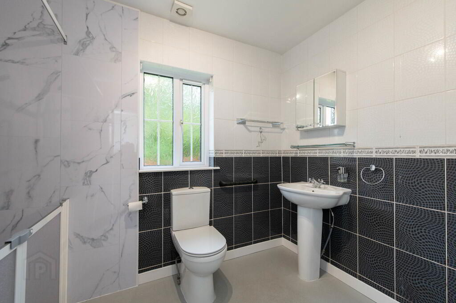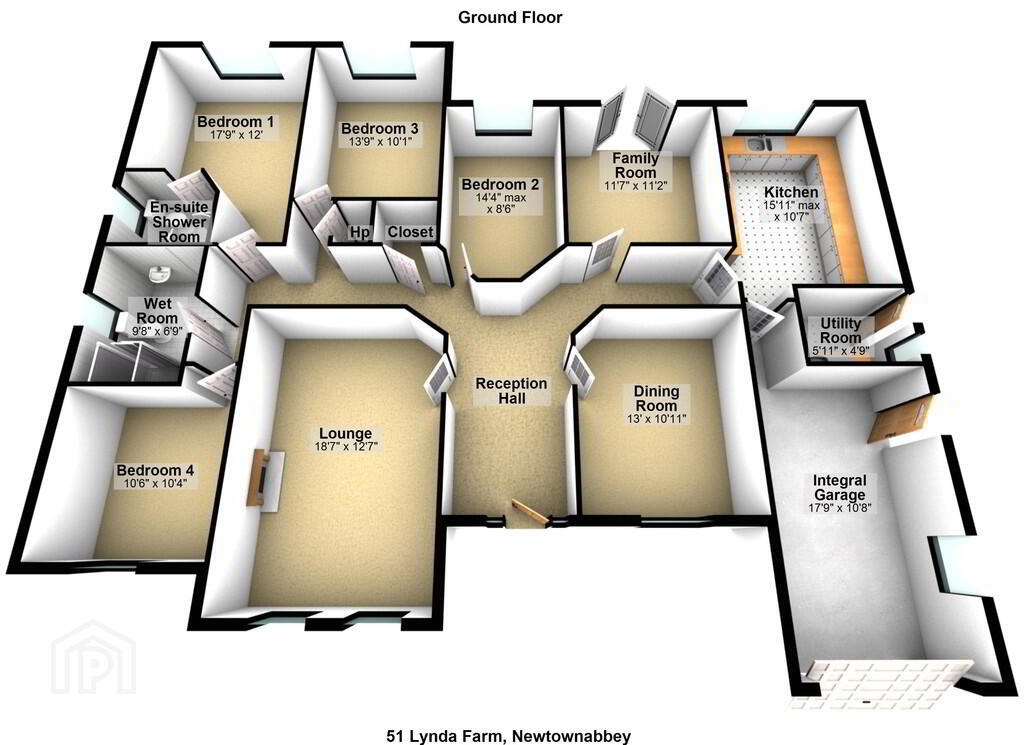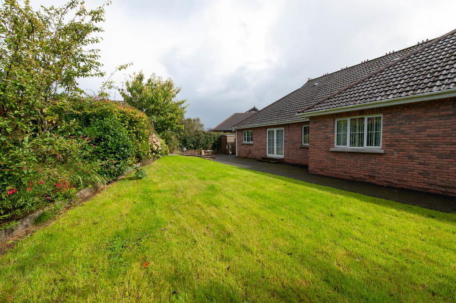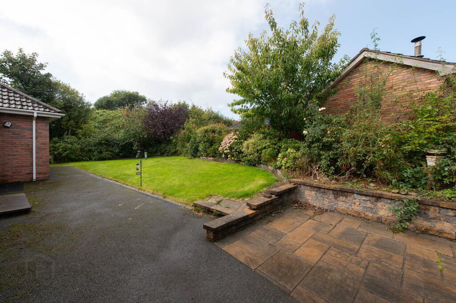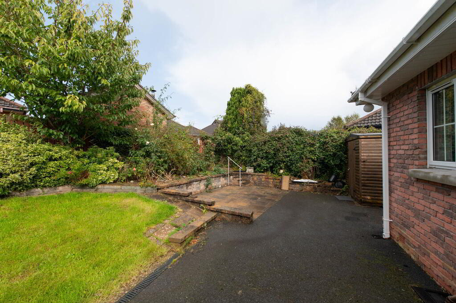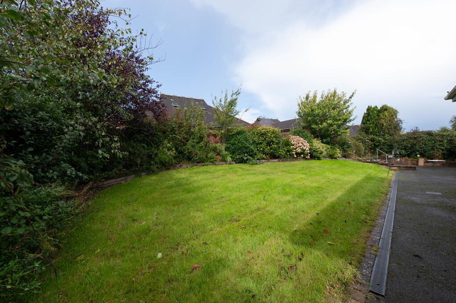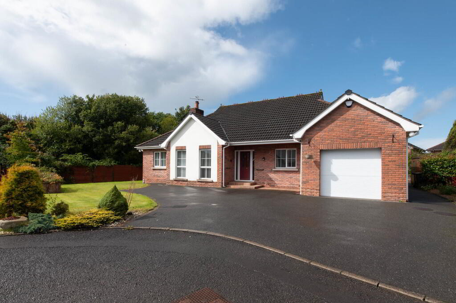51 Lynda Farm,
Jordanstown, Newtownabbey, BT37 0AX
4 Bed Detached Bungalow
Offers Over £375,000
4 Bedrooms
2 Bathrooms
3 Receptions
Property Overview
Status
For Sale
Style
Detached Bungalow
Bedrooms
4
Bathrooms
2
Receptions
3
Property Features
Tenure
Not Provided
Heating
Gas
Broadband Speed
*³
Property Financials
Price
Offers Over £375,000
Stamp Duty
Rates
£2,301.84 pa*¹
Typical Mortgage
Legal Calculator
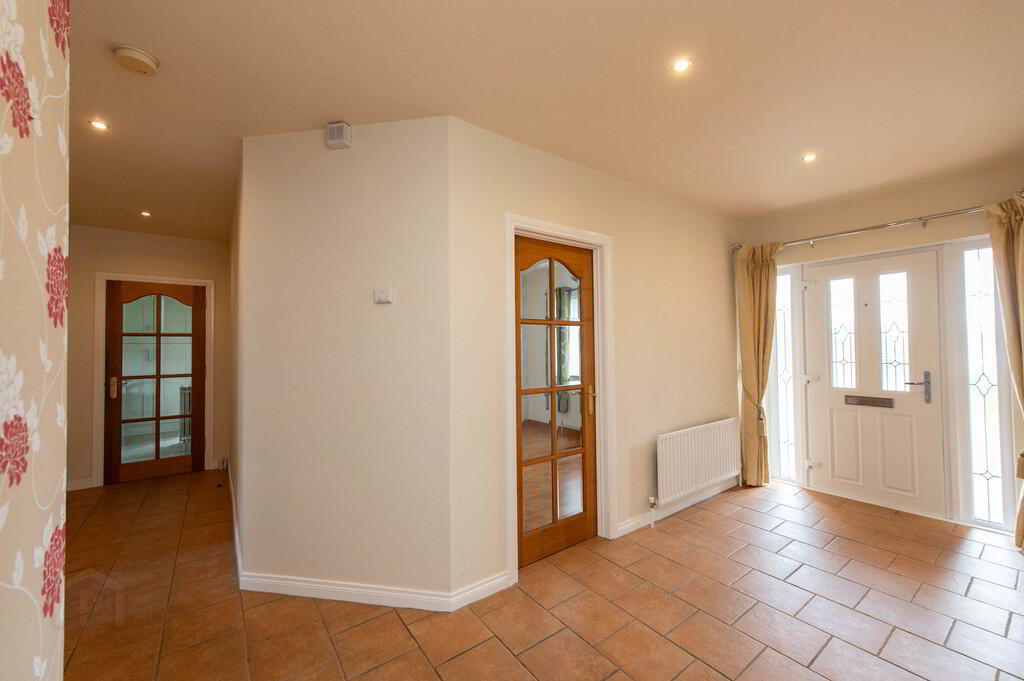
Additional Information
- Red brick detached bungalow in quiet cul de sac
- 4 Bedrooms (1 ensuite shower room)
- 3 Reception rooms
- Modern fitted kitchen with casual dining area
- Wet room
- Gas fired central heating
- Double glazing in uPVC frames
- Integral garage with electric door plus utility room
- Neat gardens front and rear
This impressive detached bungalow is located within the highly sought-after Lynda Farm development in Jordanstown, a modern residential area where homes of this style rarely come on the market. Offering generous accommodation on one level, the property includes four well-proportioned bedrooms and three reception rooms, providing flexibility for family living or those seeking a spacious retirement home. The layout offers both comfort and practicality, with a roomy design that is perfectly suited to modern lifestyles. Situated just a short walk from Jordanstown train station, the property is also convenient to local schools, shops, and the village amenities, while scenic coastal walks at Loughshore Park are close by. With its desirable location, adaptable accommodation, and rarity in the market, this bungalow presents an excellent opportunity for purchasers looking to secure a home in one of Jordanstown's most popular addresses.
RECEPTION HALL Ceramic tiled flooring, downlighters, storage cupboard with shelving, laminate wood flooring, hot press with cylinderLOUNGE 18' 7" x 12' 7" (5.66m x 3.84m) Solid wood flooring, feature fireplace, piped for gas fire, pine vaulted ceiling, downlighters
KITCHEN 15' 11" x 10' 7" (4.85m x 3.23m) Modern fitted kitchen with range of high and low level units, round edge worksurfaces, stainless steel sink unit with mixer tap, built in gas hob, built in dishwasher, stainless steel extractor fan, built in fridge, built in Smeg oven, space for microwave, tiling, casual dining area
UTILITY ROOM 5' 11" x 4' 9" (1.8m x 1.45m) Range of high and low level units, round edge worksurfaces, stainless steel sink unit, plumbed for washing machine, door to side
GARAGE 17' 9" x 10' 9" (5.41m x 3.28m) Electric door, Worcester gas boiler, service door
DINING ROOM 13' 0" x 10' 11" (3.96m x 3.33m) Laminate wood flooring
FAMILY ROOM 11' 7" x 10' 2" (3.53m x 3.1m) Solid wood flooring, French doors to rear garden
BEDROOM (1) 17' 9" x 12' 0" (5.41m x 3.66m) Laminate wood flooring
ENSUITE Low flush W/C, pedestal wash hand basin, corner glazed shower unit with controlled shower, tiling, Amtico flooring, extractor fan
BEDROOM (2) 14' 4" x 8' 6" (at max)(4.37m x 2.59m) Laminate wood flooring
BEDROOM (3) 13' 9" x 10' 1" (4.19m x 3.07m) Laminate wood flooring
BEDROOM (4) 10' 5" x 10' 4" (3.18m x 3.15m)
WET ROOM Low flush W/C, pedestal wash hand basin, walk in shower unit with controlled shower, tiling
OUTSIDE Front in lawn, plants, trees and shrubs, generous driveway
Rear in lawn, mature plants, trees and shrubs, shed


