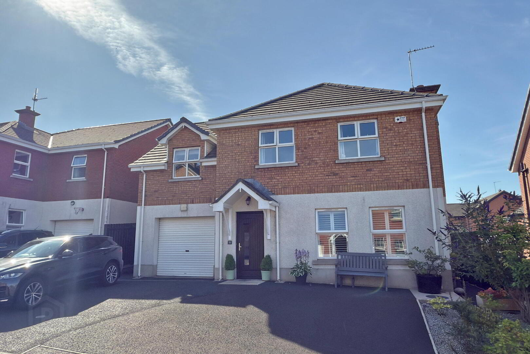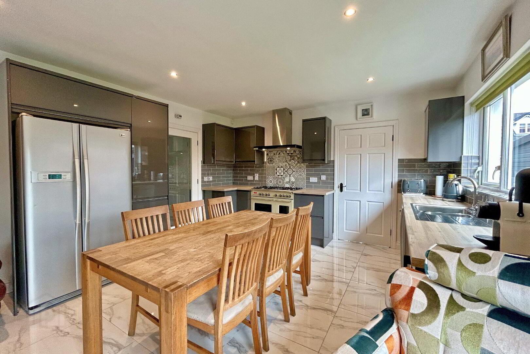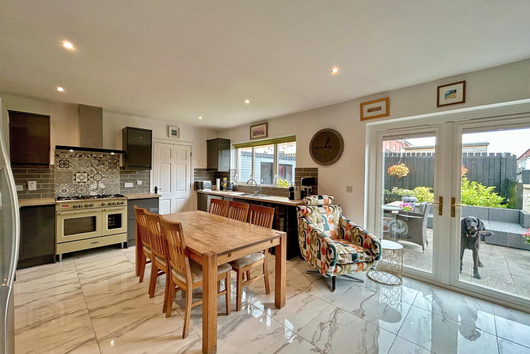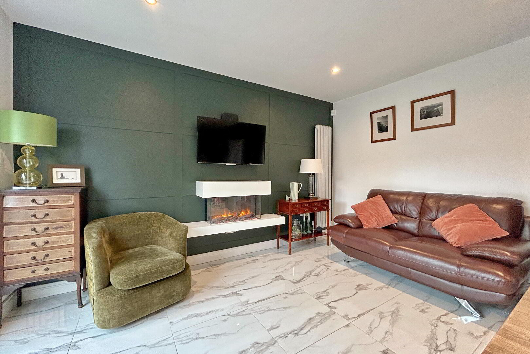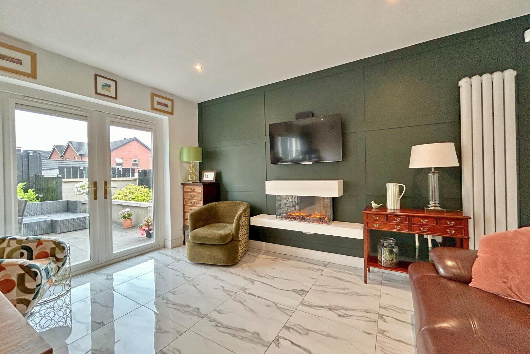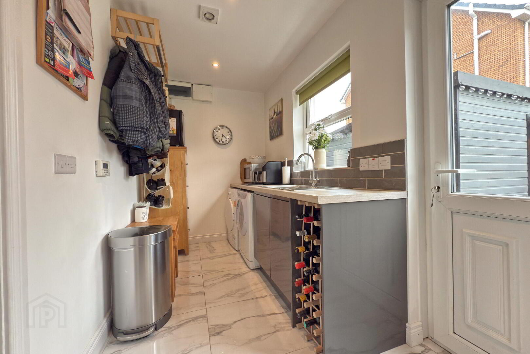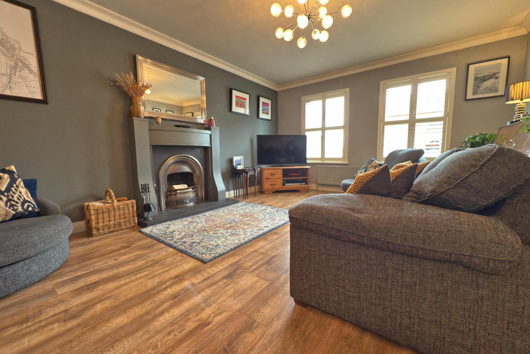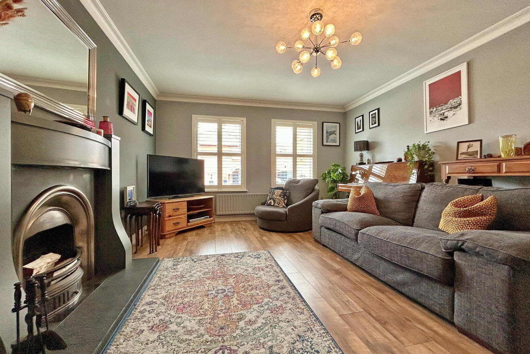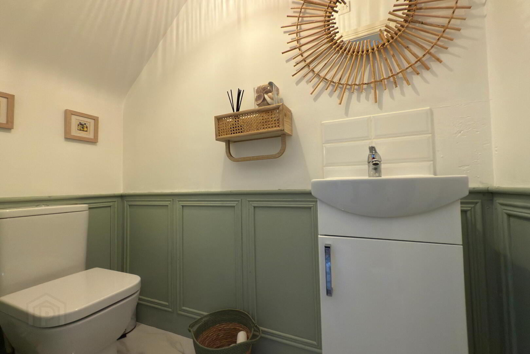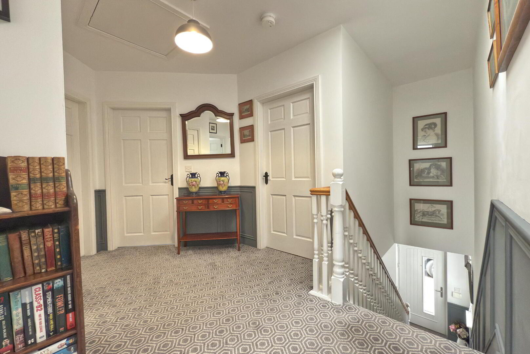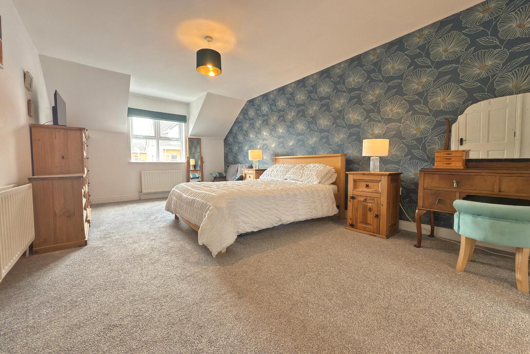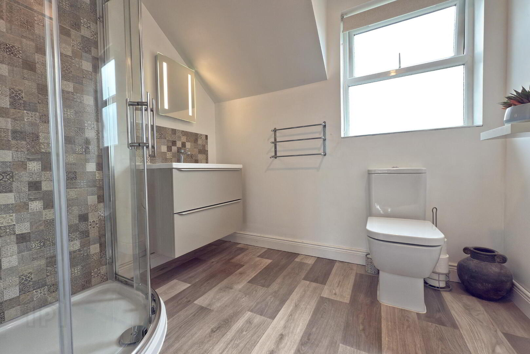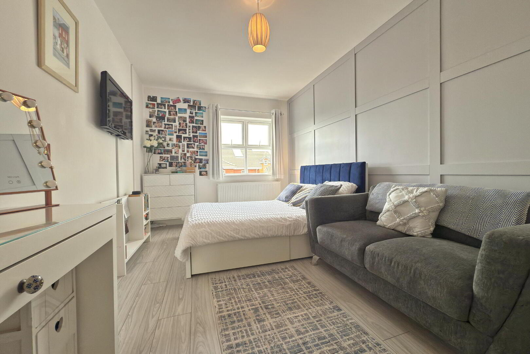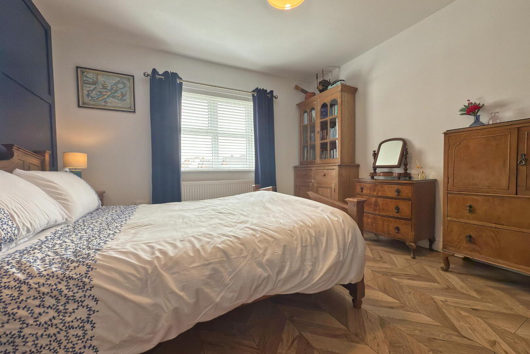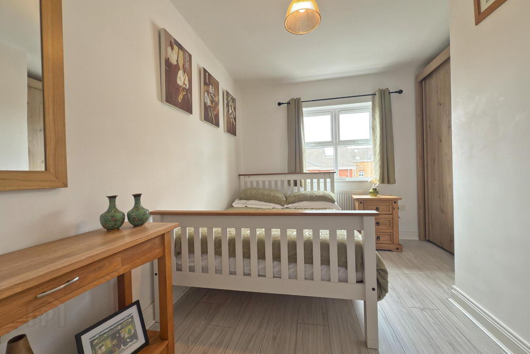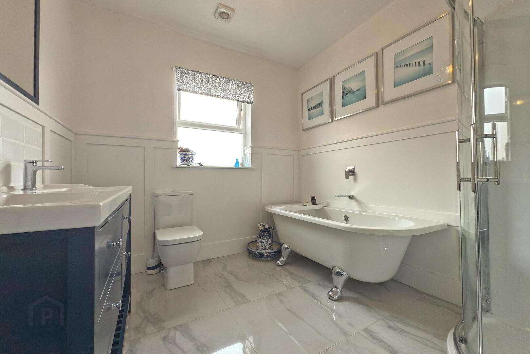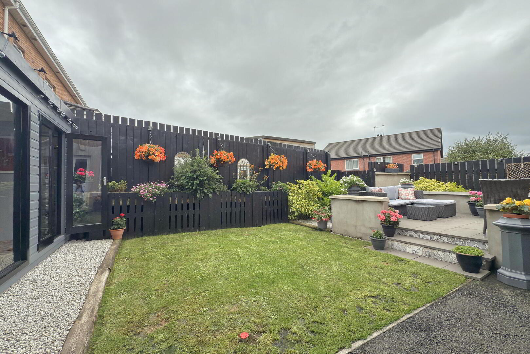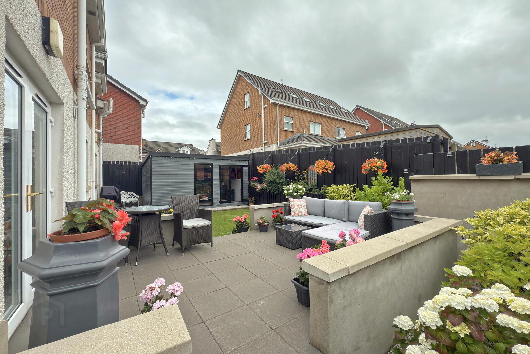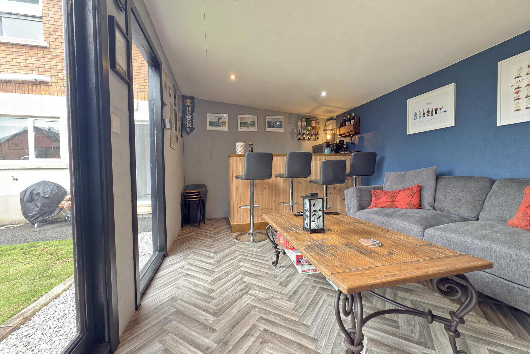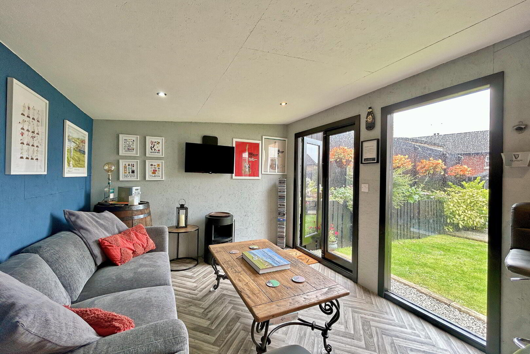51 Hopefield Grange,
Portrush, BT56 8QD
4 Bed Detached House
Offers Over £325,000
4 Bedrooms
2 Bathrooms
1 Reception
Property Overview
Status
For Sale
Style
Detached House
Bedrooms
4
Bathrooms
2
Receptions
1
Property Features
Size
165 sq m (1,776 sq ft)
Tenure
Freehold
Energy Rating
Heating
Oil
Broadband
*³
Property Financials
Price
Offers Over £325,000
Stamp Duty
Rates
£1,943.70 pa*¹
Typical Mortgage
Legal Calculator
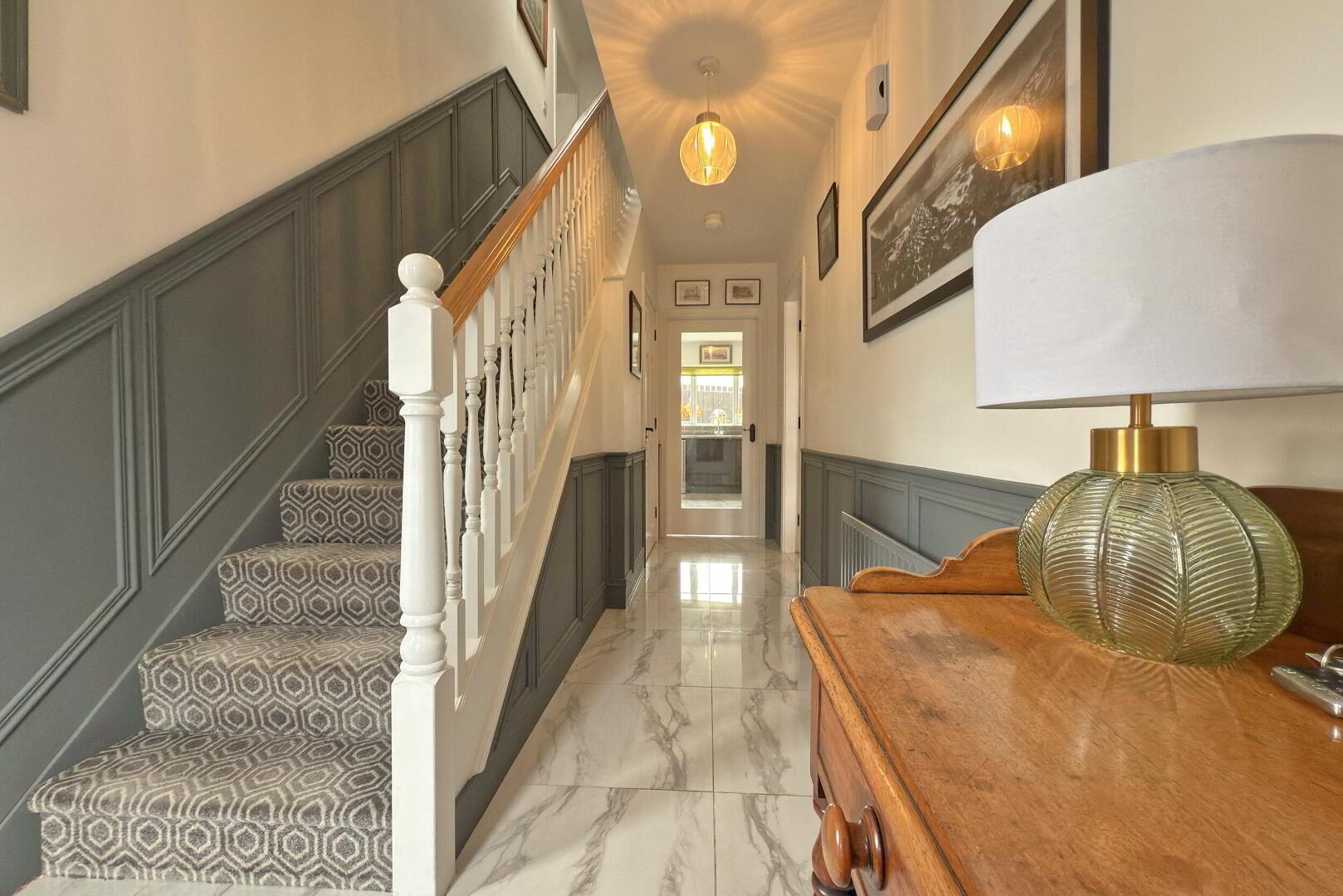
Additional Information
- Oil-fired central heating.
- uPVC double glazing.
- Recently updated kitchen and bathrooms.
- Landscaped garden with garden room.
- Reinforced foundation slab under patio for potential sunroom (subject to statutory approvals).
- Tarmac driveway and integral garage.
This stylish and spacious detached home has been thoughtfully upgraded by the current owners to create a modern and comfortable living environment.
The ground floor offers a bright lounge, a large open-plan kitchen with patio doors to the rear garden, along with a utility room and WC. Upstairs, there are four well-proportioned bedrooms, including a principal bedroom with ensuite, and a contemporary main bathroom. The rear garden is both private and beautifully landscaped, featuring a fantastic garden room currently used as a bar and entertaining space.
Situated in a sought-after development, the property is ideally positioned close to Portrush town centre and its many attractions.
- ENTRANCE HALL
- Part wood panelled walls; tiled floor.
- LOUNGE 5.37m x 4.01m
- Cast iron fireplace set on a tiled hearth with wood surround; plantation shutters; laminate floor.
- KITCHEN / LIVING / DINING 4.1m x 6.2m
- Range of fitted units; laminate work surfaces; stainless steel sink & drainer; integrated wine fridge; space for American style fridge freezer & range style cooker with extractor unit over; plumbed for dishwasher; space for dining; open to living area with patio doors leading to the rear; wall mounted electric heater; part wood panelled & tiled walls; recessed lighting; tiled floor.
- UTILITY ROOM 1.77m x 3.57m
- Range of fitted units; laminate work surfaces; stainless steel sink & drainer; plumbed for washing machine; space for dryer; access to the integral garage; door to the rear; tiled floor; part tiled walls; recessed lighting.
- DOWNSTAIRS WC 1.98m x 0.88m
- Toilet; vanity unit with wash hand basin; part wood panelled walls.
- FIRST FLOOR
- LANDING
- Access to the roof space; shelved hot press.
- BEDROOM 1 6.24m x 3.58m
- Double bedroom to the front.
- STORAGE ROOM 1.97m x 1.12m
- Laminate floor; light; potential walk in wardrobe.
- ENSUITE 1.97m x 2.35m
- Tiled shower cubicle; toilet; wall mounted vanity unit with wash hand basin; back lit mirror; vinyl floor.
- BEDROOM 2 5.37m x 2.78m
- Double bedroom to the front; part wood panelled walls; laminate floor.
- BEDROOM 3 4.12m x 3.61m
- Double bedroom to the rear; part wood panelled walls; laminate floor.
- BEDROOM 4 3.88m x 3.32m At widest points
- Double bedroom to the front; laminate floor.
- BATHROOM 2.78m x 2.49m
- Free standing bath; panelled shower cubicle; toilet; double wash hand basin with vanity unit; traditional heated towel radiator; part wood panelled walls; tiled floor; part tiled walls.
- EXTERIOR
- INTEGRAL GARAGE 6.16m x 3.64m
- Roller door; oil boiler; concrete floor; power & light.
- GARDEN ROOM 4.42m x 2.88m
- Insulated timber frame garden room; power; recessed lighting; vinyl floor.
- OUTSIDE FEATURES
- - Fully enclosed South facing low maintenance rear garden.
- Paved patio area with ground foundations for potential development.
- Tarmac driveway & parking area to the front.
- Outside light & tap.


