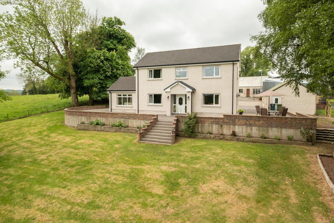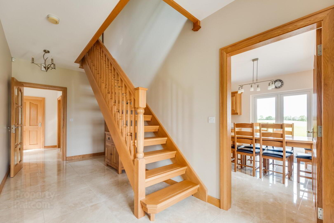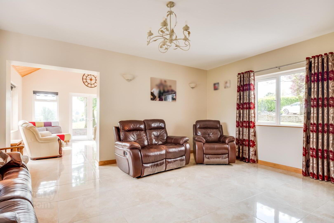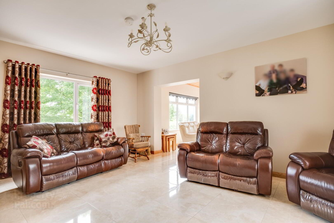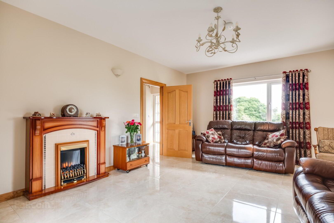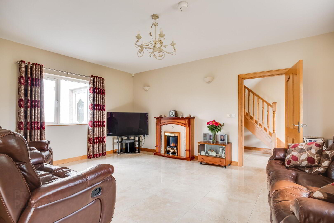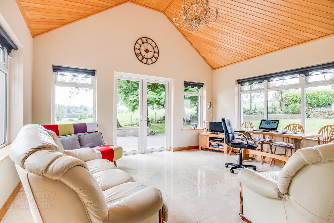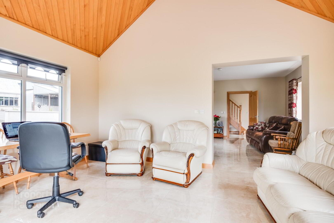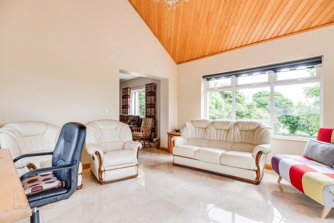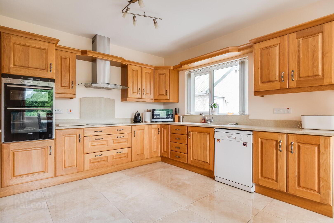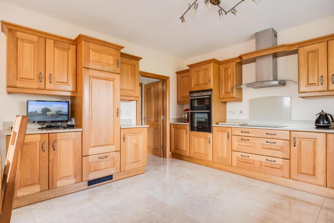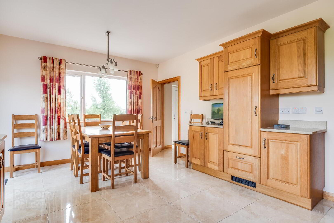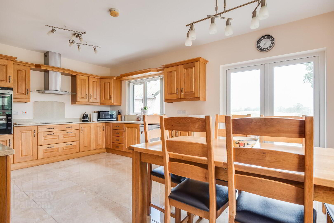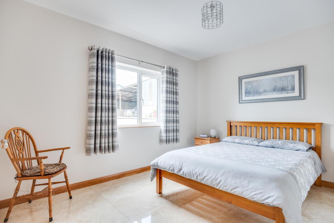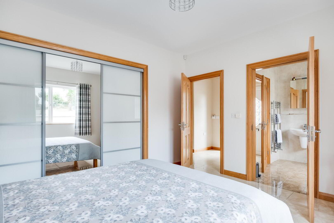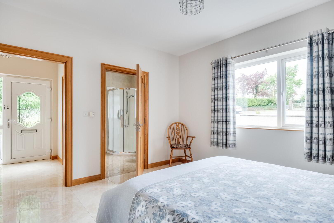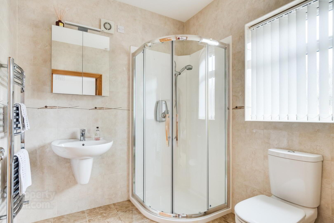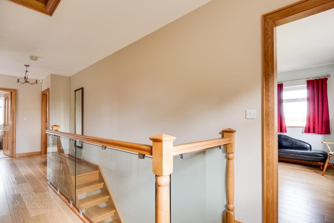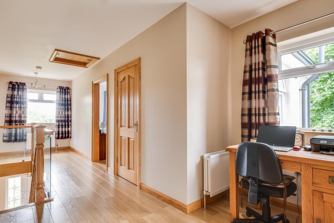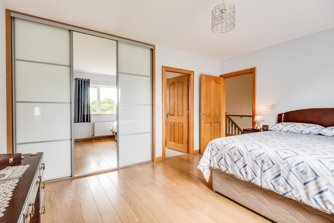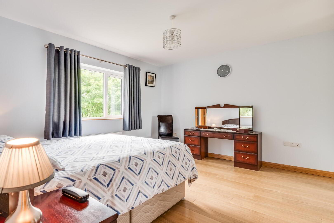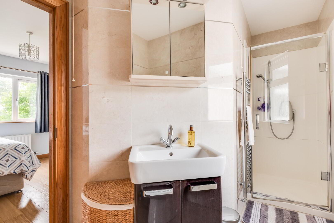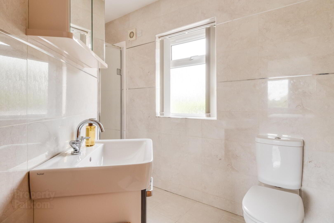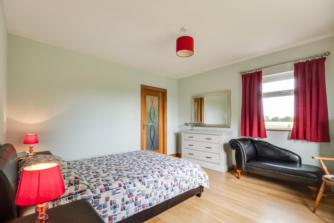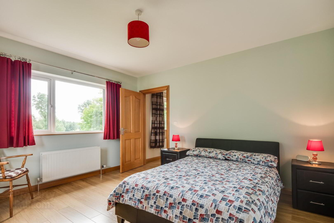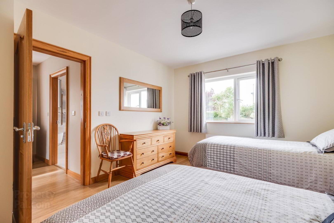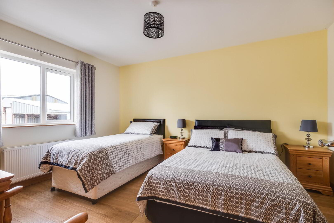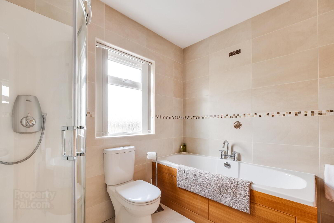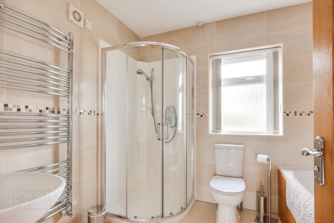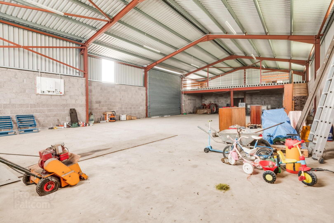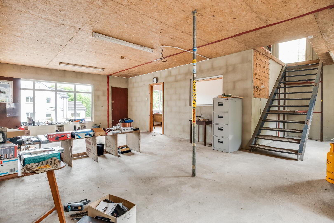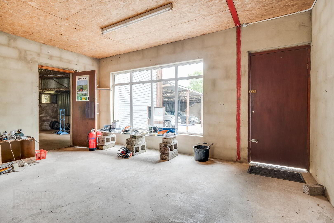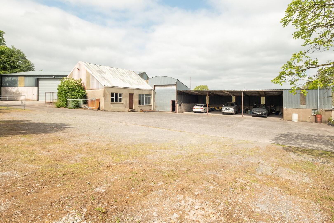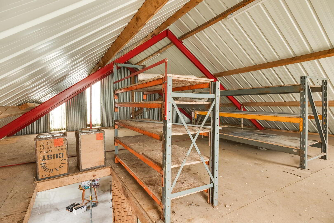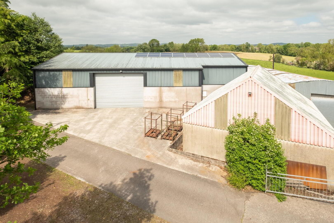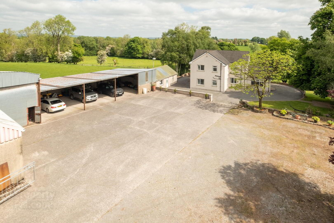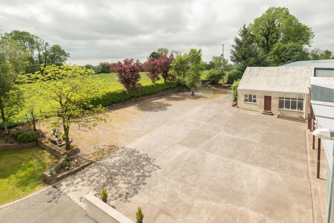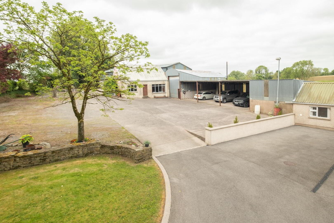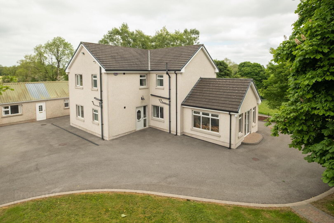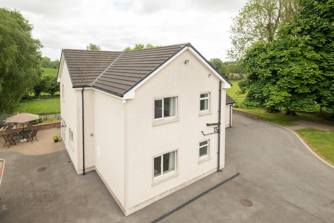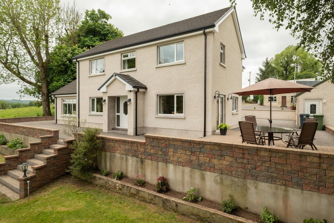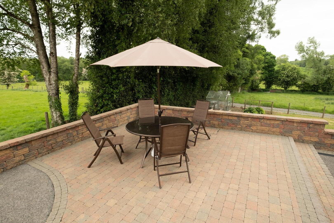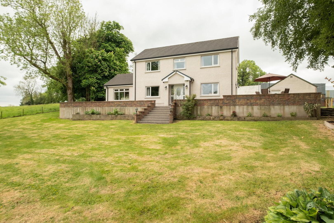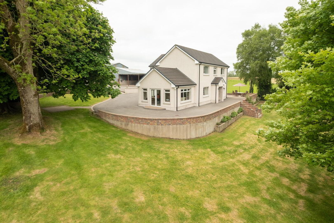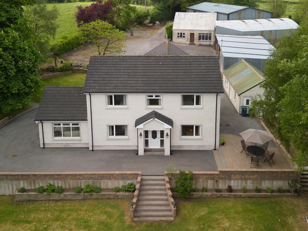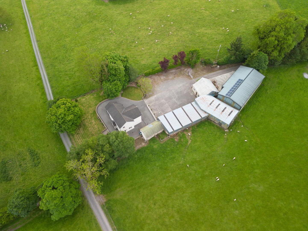51 Greenhill Road,
Brookeborough, BT94 4EH
4 Bed Detached House
Guide Price £350,000
4 Bedrooms
3 Bathrooms
2 Receptions
Property Overview
Status
For Sale
Style
Detached House
Bedrooms
4
Bathrooms
3
Receptions
2
Property Features
Tenure
Not Provided
Heating
Oil
Property Financials
Price
Guide Price £350,000
Stamp Duty
Rates
Not Provided*¹
Typical Mortgage
Legal Calculator
Property Engagement
Views Last 7 Days
708
Views Last 30 Days
2,903
Views All Time
8,491
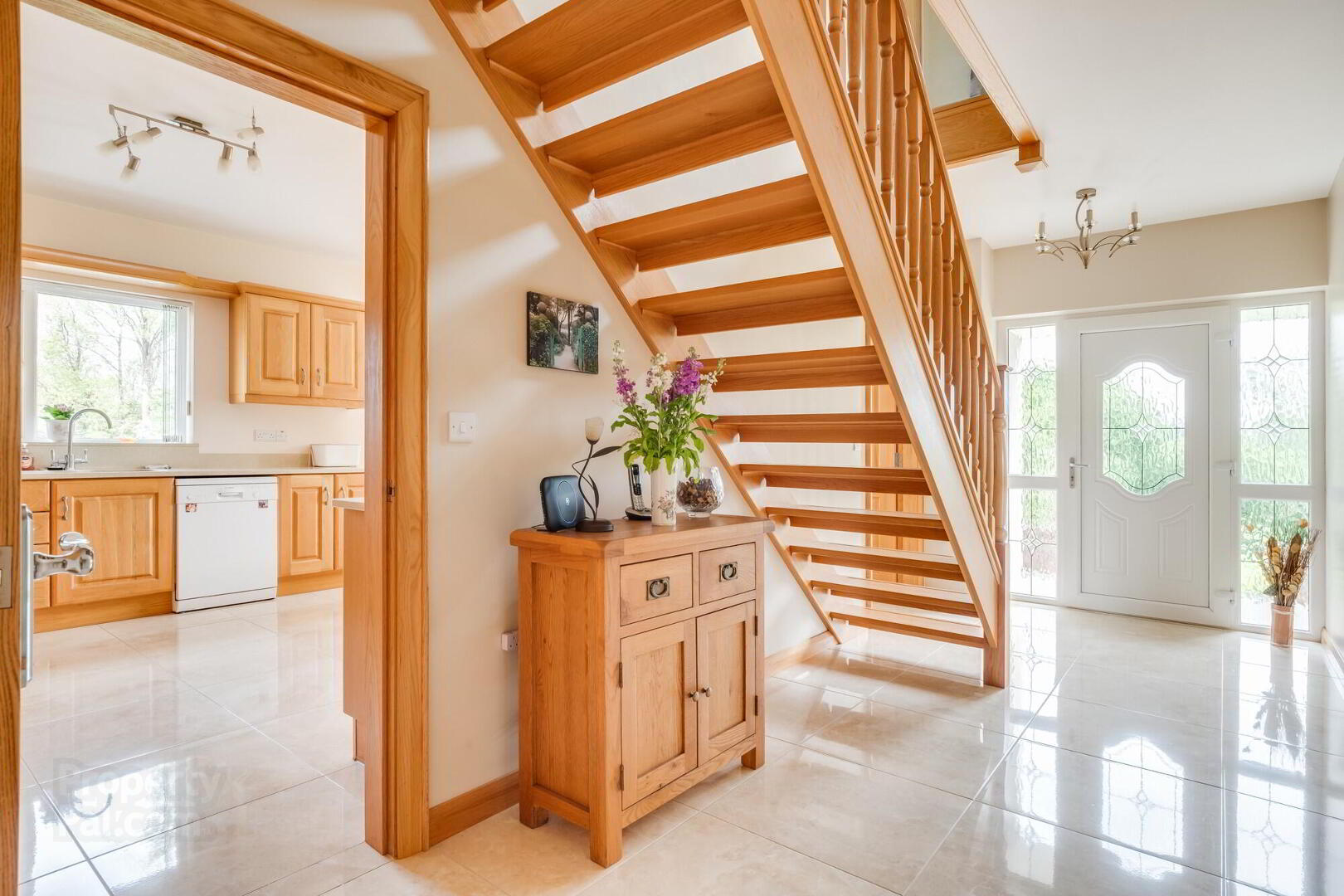
Features
- Oil Fired Central Heating (Underfloor On Ground Floor)
- PVC Double Glazing
- Wonderfully Laid Out Living Space Throughout
- Majestic Sun Lounge Adjoining Generous Living Room
- Downstairs Ensuite Bedroom
- Constructed Circa 2011 And Finished To Highest Of Standard
- Magnificent Country Residence Set In Mature, Private Surroundings
- Excellent Yard And Range Of Outbuildings Thereon
- Only 1 Mile From The Main A4 Belfast Road
- A Unique Opportunity To Acquire Long Term Family Home
A Beautifully Appointed And Pristinely Presented Detached 4 Bedroom Residence With Spacious Grounds And Adjoining Yard Containing An Excellent Range Of Outbuildings, In A Most Central Location Circa 1 Mile Off The Main A4 Belfast Road
We are delighted and privileged to offer for sale this fabulous detached residence, situated within beautifully mature and private surroundings, off the Greenhill Road, circa 1 mile from the main A4 Belfast Road, circa 11 miles from Enniskillen town.
Constructed in 2011, the residence offers pristinely presented and finished living space, naturally bright and free flowing which is sure to catch the attention and admiration of prospective purchasers. Externally, the property is neatly maintained and manicured and has the added attraction of a fine range of outbuildings and stores which may lend itself to particular requirements of purchasers with a business use in mind. Viewing can be strongly recommended by the Selling Agent to appreciate the many fine features this property has to offer.
ACCOMMODATION COMPRISES
Ground Floor
Entrance Hall: 18’6 x 7’2
with PVC exterior door, side glazing, tiled floor.
Living Room: 18’7 x 14’4
with ornamental timber surround fireplace, tiled inset, TV point, tiled floor, connecting archway to Sun Lounge.
Sun Lounge: 15’7 x13’4
with French doors opening onto garden and patio, vaulted timber ceiling, dimmer switch control, tiled floor.
Kitchen: 18’7 x 12’7
with 1 ½ bowl sink unit, full range of high and low level cupboards, quartz worktops, electric hob and oven, extractor hood, built in fridge, French doors opening onto patio area, tiled floor.
Downstairs Bedroom: 12’8 x 11’3
with built in sliderobes, tiled floor.
Ensuite Facility: 7’0 x 6’10
with step in shower cubicle, heated towel rail, wc and wash hand basin, fully tiled walls, tiled floor.
Rear Hallway: 8’5 x 7’0
with PVC exterior door, side glazing, cloaks cupboard (with controls for underfloo heating), tiled floor.
FIRST FLOOR
Landing area: 24’10 x 7’3
with hotpress, laminated floor, glass panelled stairwell.
Principal Bedroom: 14’4 x 11’6
with built in sliderobes, laminated floor.
Ensuite Facility: 11’2 x 4’8 (at widest point)
with step in shower cubicle, heated towel rail, wc and vanity unit, fully tiled walls, tiled floor.
Bedroom (2): 14’10 x 11’0
with laminated floor, walk in wardrobe 6’2 x 5’1
Bedroom (3): 13'0 x 12'8 with laminated floor, walk in wardrobe 6'2 x 5'1
Family Bathroom: 8'7 x 7'8
with 3 piece suite, step in shower, heated towel rail, fully tiled walls, tiled floor.
Outside:
Grounds and gardens:
Neatly landscaped gardens and lawns to front and side, patio areas to each side. Extensive concrete yard to front and vehicular parking area. Greenhouse to front.
Outbuildings:
(1) General purpose store/utility 26’8 x 14’9
(2) 3 bay car-port 60’0 x 28’0
(3) Hayshed/machinery store 54’7 x 29’1
(4) Workshop 78’0 x 38’0 with upper floor storage 40’0 x 19’0
with roller door.
(5) Former Shop 28'4 x 16'7 plus 12'0 x 19'8
(6) Former Office 17'6 x 11'0
Viewing Strictly By Appointment Only Through Selling Agents On 028 66320456


