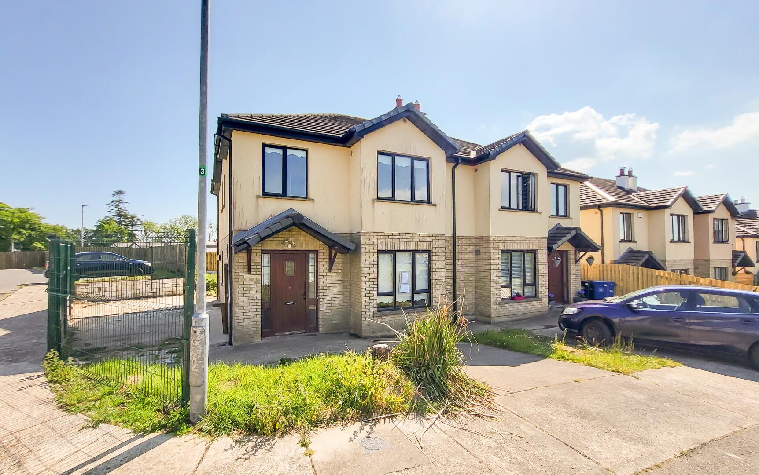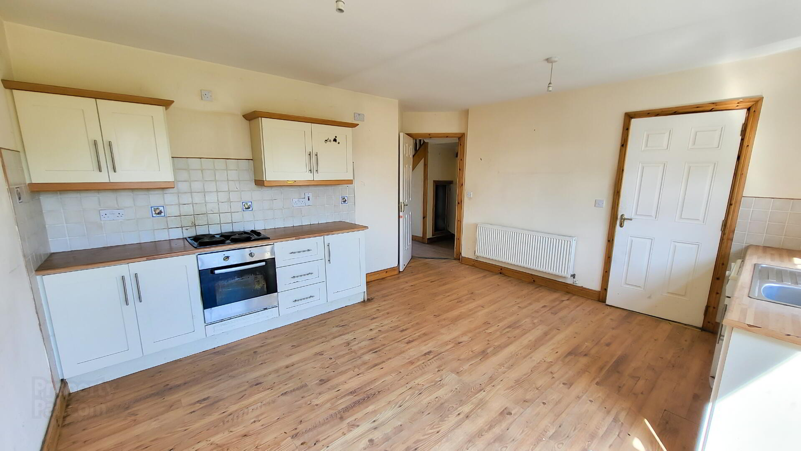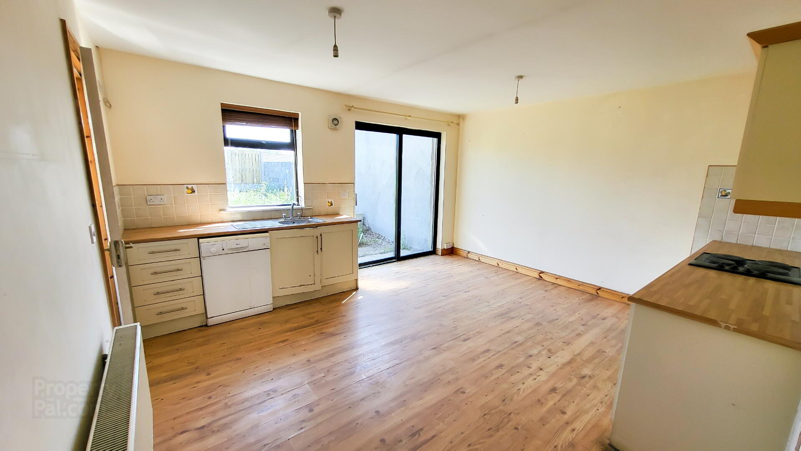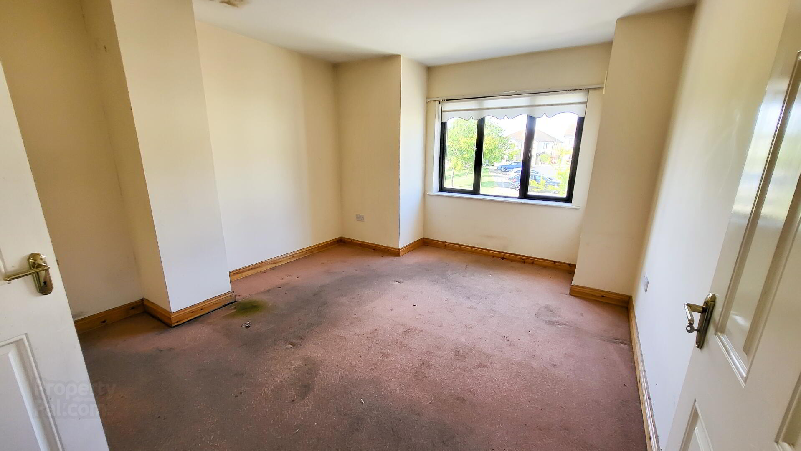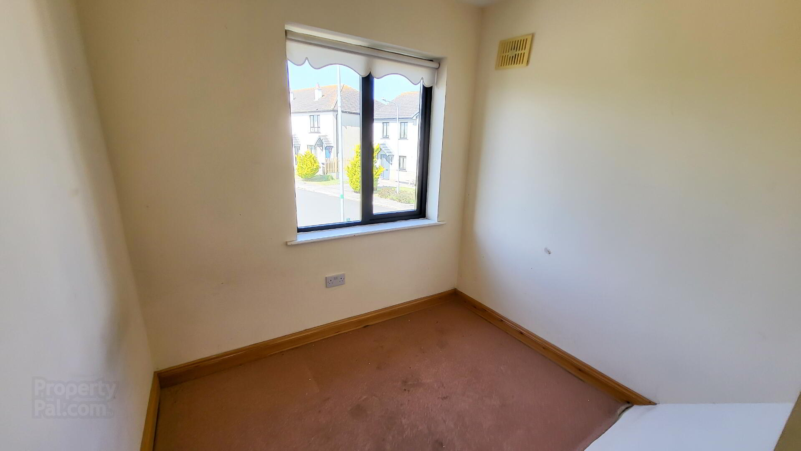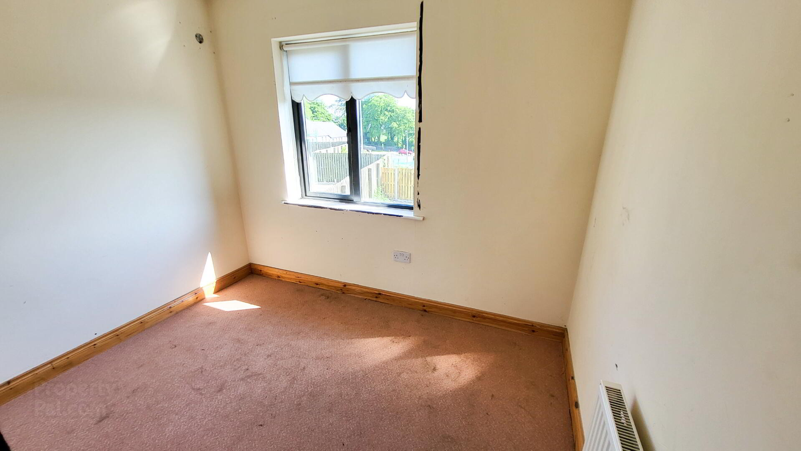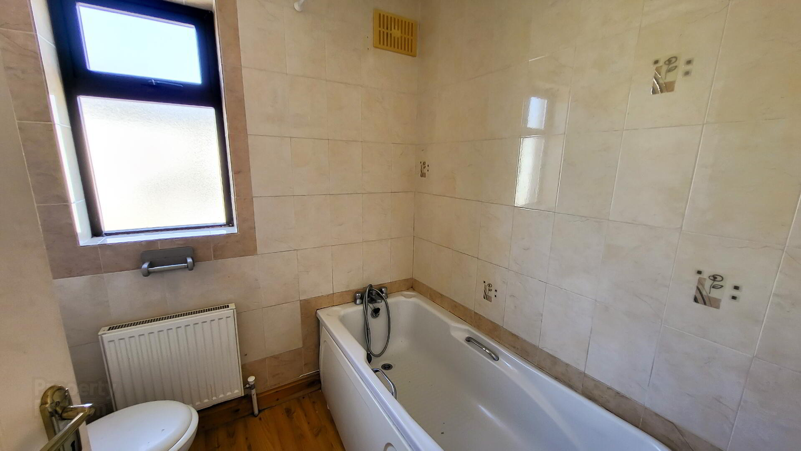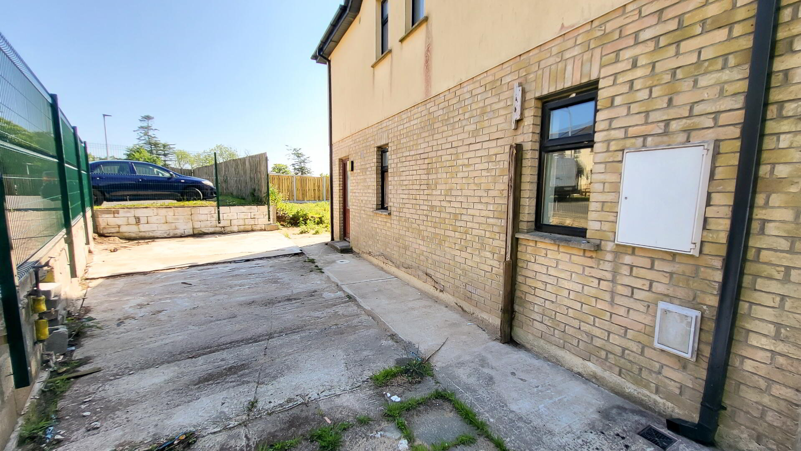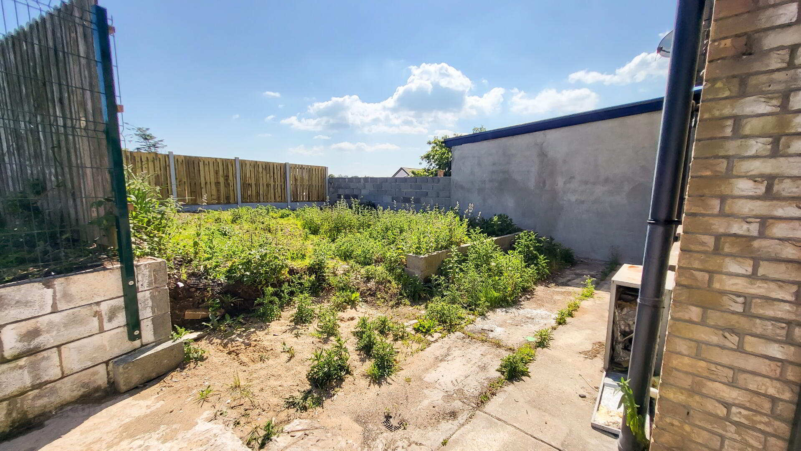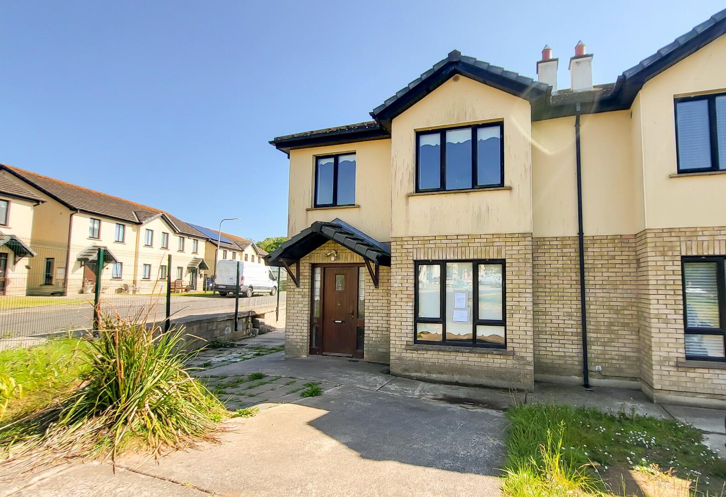51 Chestnut Walk,
Kilmuckridge, Gorey, Y25VF84
4 Bed Semi-detached House
Sale agreed
4 Bedrooms
3 Bathrooms
1 Reception
Property Overview
Status
Sale Agreed
Style
Semi-detached House
Bedrooms
4
Bathrooms
3
Receptions
1
Property Features
Size
108 sq m (1,162.5 sq ft)
Tenure
Freehold
Energy Rating

Heating
Oil
Property Financials
Price
Last listed at Guide Price €215,000
Property Engagement
Views Last 7 Days
22
Views Last 30 Days
134
Views All Time
480
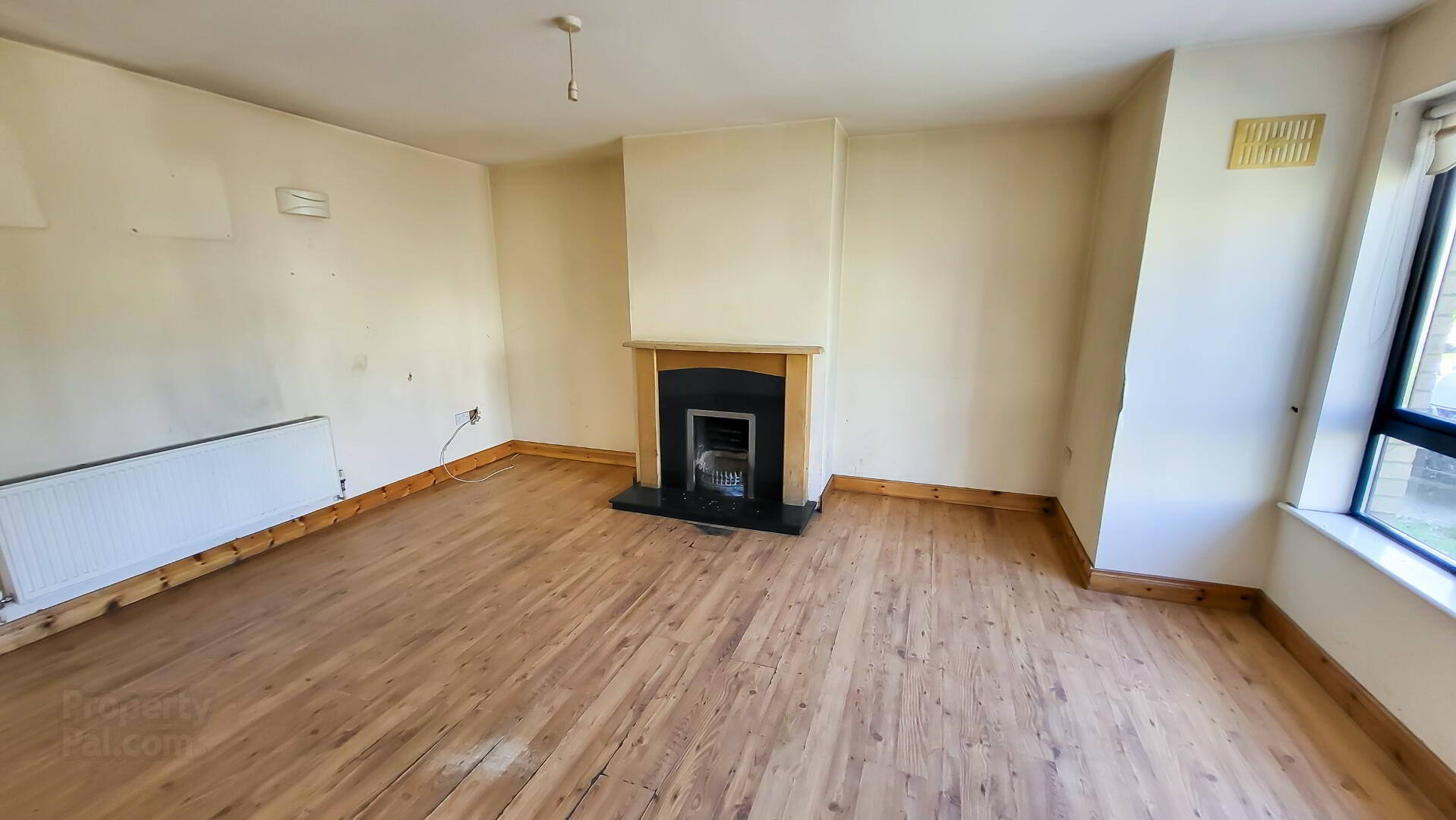
Halnon Humphreys are delighted to bring to the market No. 51 Chestnut Walk, a 4 bedroom semi-detached home situated within walking distance of Kilmuckridge Village & Morriscastle Beach.
Situated on a corner plot, within a low-density development of just 54 homes, this home is ideally located just a short stroll from a wide range of amenities Kilmuckridge Village has to offer such as shops, primary and secondary schools, restaurants, hotel and cafés. The very popular beach at Morriscastle Strand is less that a 5 minute drive away.
The property extends to approximately 108 sq. m/1163 sq. ft and provides for generous living and bedroom accommodation. Built in 2005, the property offers prospective buyers an opportunity put their own stamp on this home.
The property is situated overlooking a large green area to the front. There is off-street parking and a wide side entrance giving additional garden space. There is also a south facing rear garden.
Location:
Chestnut Walk is a low-density development and enjoys a much sought after and mature location that is within walking distance to the village centre and a wide range of amenities. The local primary school is located opposite the entrance to the development and the secondary school is a short walk also.
Kilmuckridge and the surrounding area includes an array of amenities such as Primary & Secondary Schools, supermarket, cafés, pubs, hotel along with Morriscastle Beach which was awarded its blue flag in 2008 and has been maintained to date. It is also the longest unbroken stretch of beach in Europe and runs for over 20 kilometres stretching along the Wexford coast.
Other coastal areas nearby are Ballygarrett & Cahore which are 5.5km and Blackwater is 13km from the property. Gorey town is 16km and Wexford town is 28km away. The property is just a 60 minute drive from south Dublin, a perfect distance for those looking to commute for work.
Accommodation:
The light filled accommodation extends to approximately 108 sq. m/1163 sq. ft and would benefit from upgrading. The accommodation provides a balance between living space and bedroom space making this the ideal home for all discerning buyers.
The ground floor accommodation briefly comprises a spacious entrance hall; a large sitting room with a bay window and a traditional open fire; open plan kitchen and dining room with doors to the rear garden; utility room with a door to the side of the house and a generous guest WC.
First floor accommodation comprises a landing area with hot-press, family bathroom, master bedroom with an ensuite bathroom and three further generously proportioned bedrooms.
Outside:
There is off-street parking and a wide side entrance giving additional garden space. There is also a south facing rear garden. There is additional communal parking across from the property.
Services:
Oil Fired Central Heating, Mains Water & Sewage, High Speed Fibre Broadband available in the area.
Directions:
The Eircode for the property is Y25VF84
BER Details:
BER C2
BER No: 118465525
Energy Performance Indicator: 188.09 kWh/m2/yr
BER Details
BER Rating: C2
BER No.: 118465525
Energy Performance Indicator: 188.09 kWh/m²/yr

