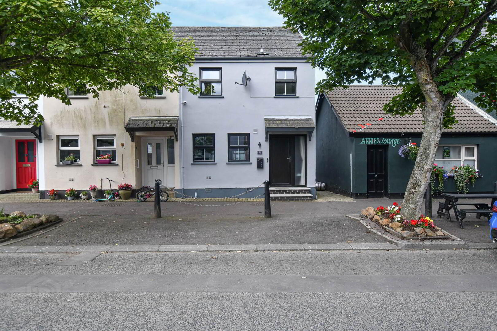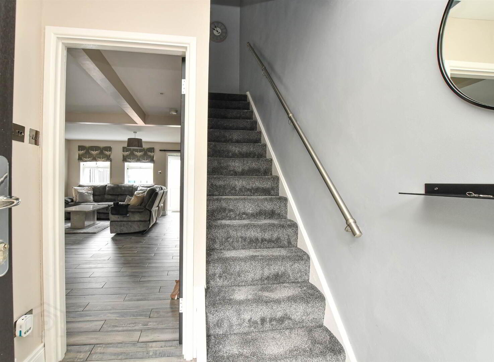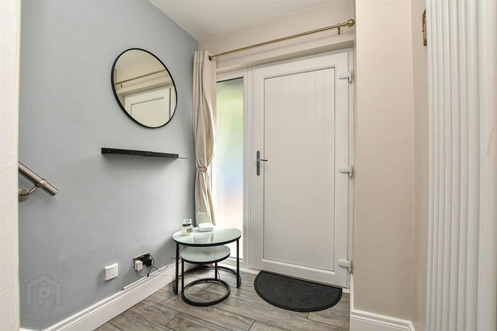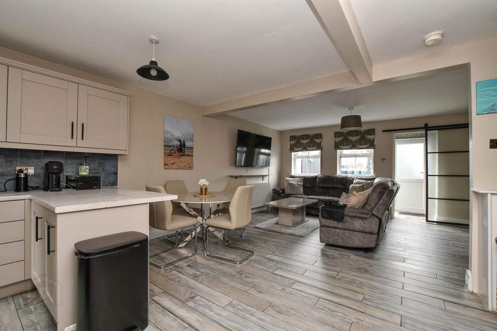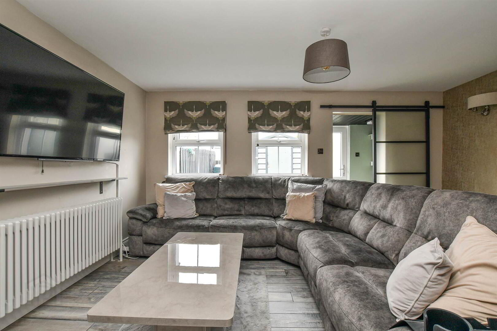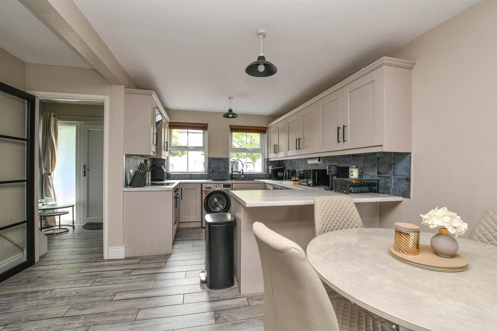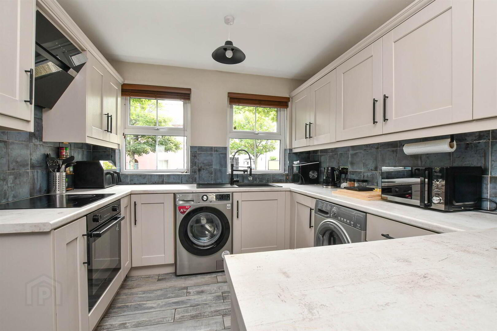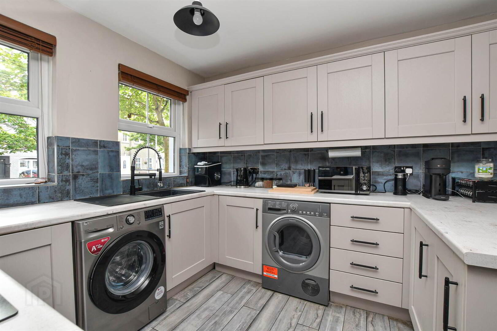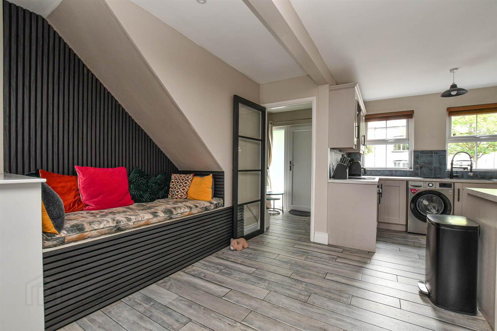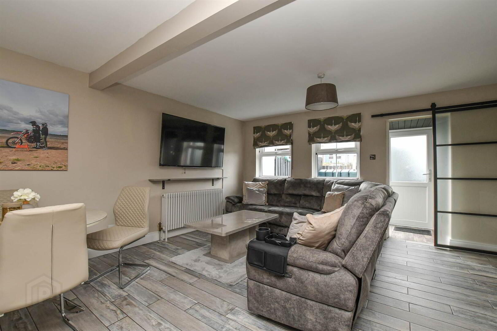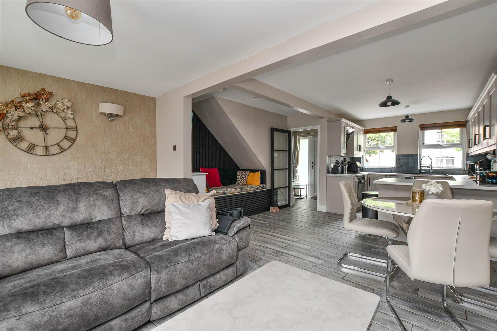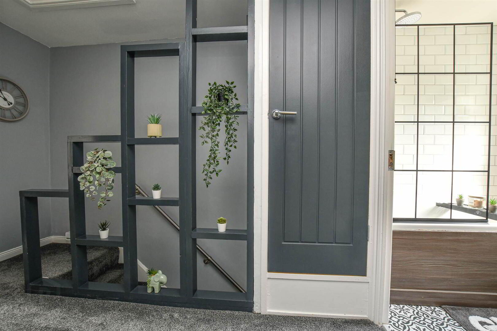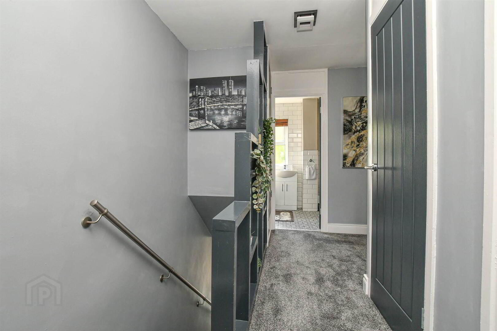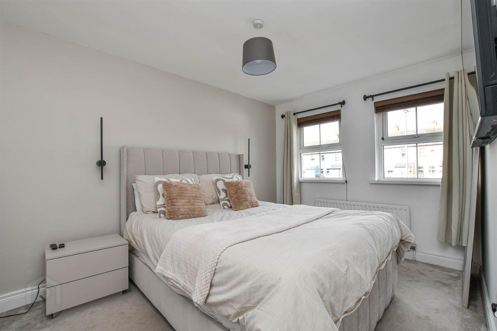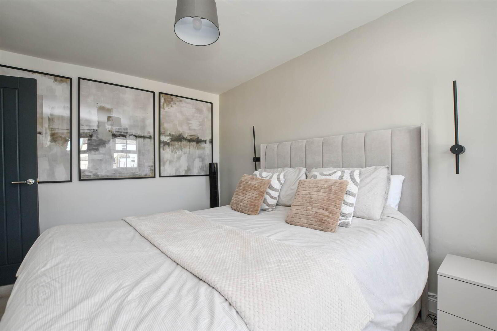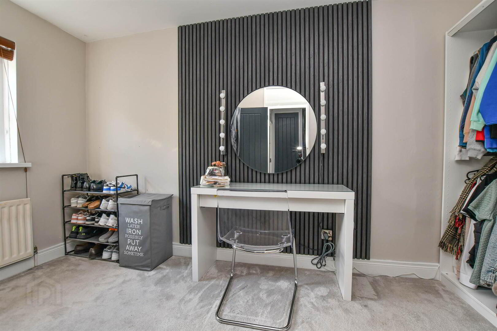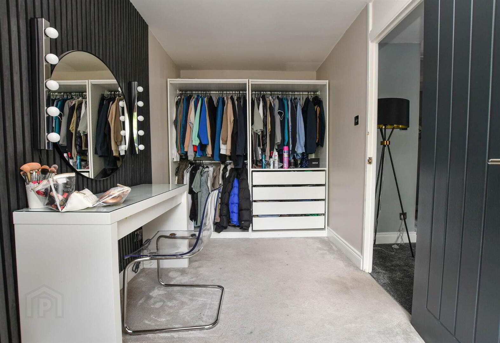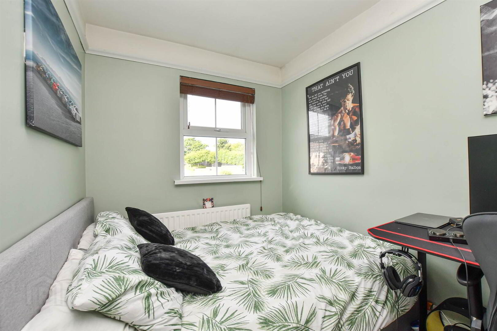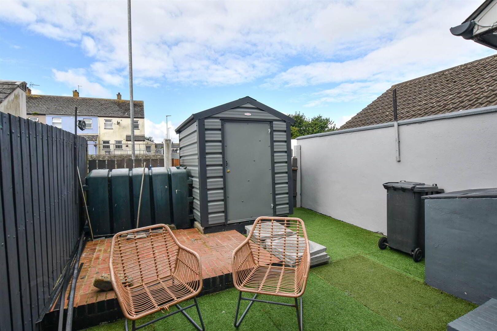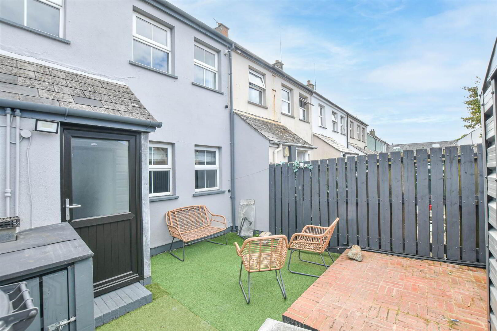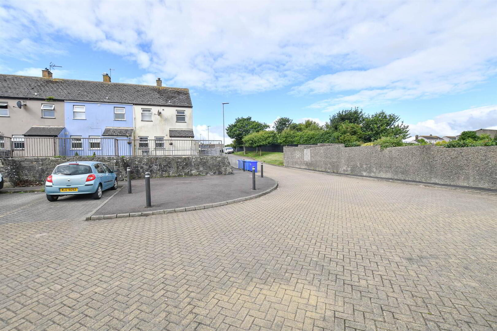51 Castle Street,
Killough, Downpatrick, BT30 7QQ
3 Bed End-terrace House
Offers Around £149,500
3 Bedrooms
1 Reception
Property Overview
Status
For Sale
Style
End-terrace House
Bedrooms
3
Receptions
1
Property Features
Tenure
Not Provided
Energy Rating
Heating
Oil
Broadband
*³
Property Financials
Price
Offers Around £149,500
Stamp Duty
Rates
£609.36 pa*¹
Typical Mortgage
Legal Calculator
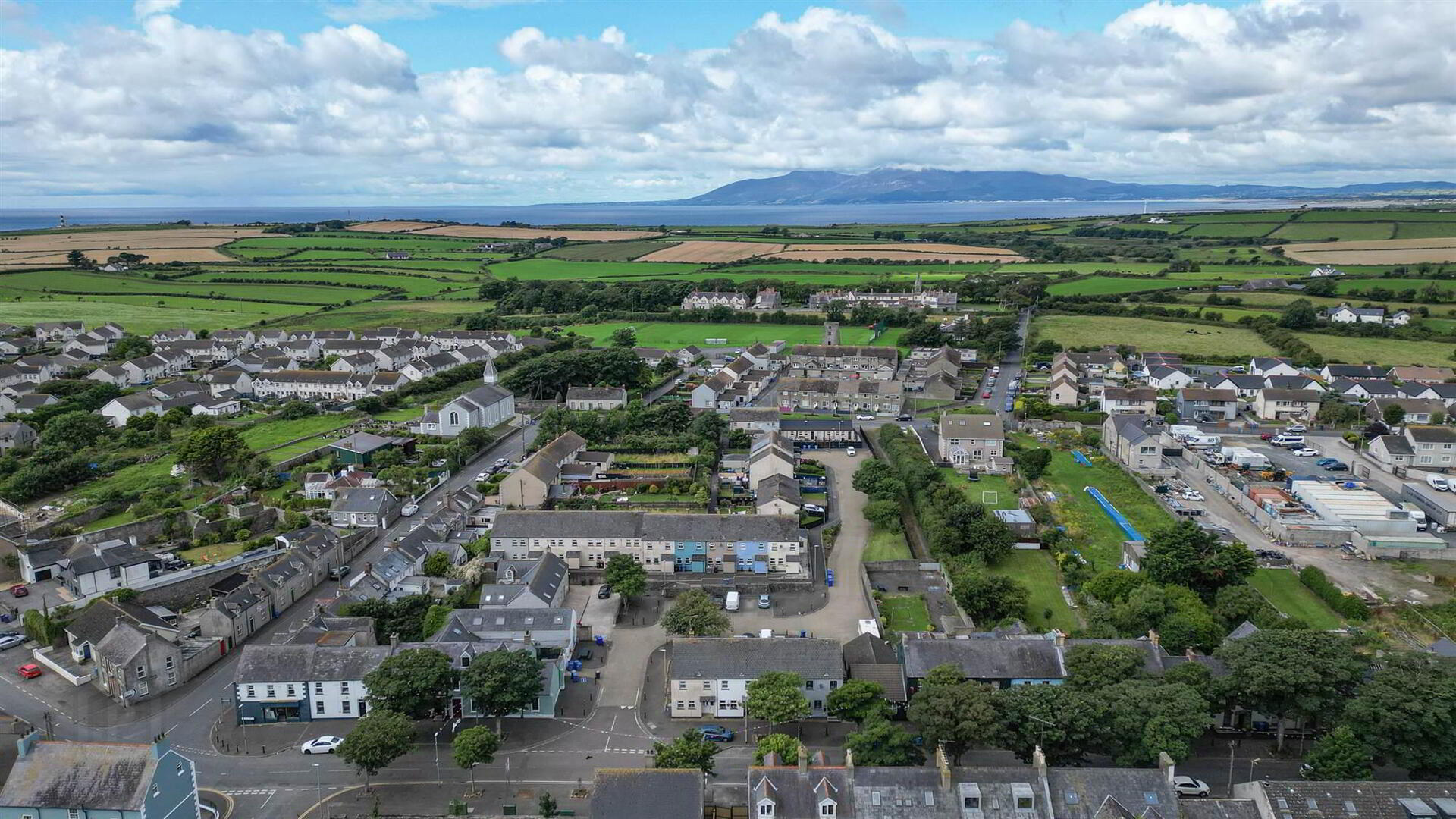
Additional Information
- Exceptional end terrace home with high standard of finish throughout
- Open plan kitchen/living/dining on ground floor
- Three bedrooms layout, family bathroom
- Pvc double glazed windows
- Oil fired central heating
- Village centre location, easy distance of coastal walks
Nestled on a charming street in the coastal village of Killough, this end-terrace property at 51 Castle Street presents an ideal blend of traditional appeal and modern comfort.
Step inside to discover a stylishly arranged open-plan ground floor, where the kitchen, dining, and living spaces merge into one cohesive area. The thoughtful layout encourages sociable living—whether you're whipping up a meal, hosting friends, or simply enjoying a quiet evening by the sofa. Ascending to the first floor, you'll find three bedrooms, each offering flexibility for sleeping, working, or relaxing. The family bathroom is conveniently located and fitted with contemporary fixtures, making everyday routines smooth and stress-free.
To the rear of the property, a private yard area offers scope for outdoor enjoyment—perfect for a coffee on a crisp morning or tending to potted plants. Beyond this, there's access to a communal parking area, ensuring convenience for residents and visitors alike.
Located just moments from Killough’s picturesque shoreline and village amenities, this home offers an appealing lifestyle opportunity in a close-knit, scenic community. Whether you're seeking a coastal retreat, a starter home, or a place to put down roots, this property checks all the boxes.
Ground Floor
- ENTRANCE HALLWAY:
- pvc entrance door, tiled flooring, radiator
- OPEN PLAN KITCHEN/DINING/LIVING:
- 8.03m x 4.78m (26' 4" x 15' 8")
to include modern kitchen with range of high and low level units with complimentary work-top, integrated ceramic hob with low level oven and extractor fan above, single drainer sink unit, recesses for washing machine and tumble dryer, partial wall tiling, tiled floor leading to open living/dining area with tiled floor, radiator - REAR PORCH:
- 1.93m x 1.07m (6' 4" x 3' 6")
with glazed sliding door from living area
First Floor
- LANDING:
- with hotpress and storage
- BEDROOM (1):
- 3.91m x 2.92m (12' 10" x 9' 7")
radiator - BEDROOM (2):
- 4.14m x 2.03m (13' 7" x 6' 8")
radiator - BEDROOM (3):
- 2.97m x 2.03m (9' 9" x 6' 8")
radiator - BATHROOM:
- white suite to comprise of panel bath with shower above, vanity unit with wash hand basin, low level wc, partial wall tiling, tiled floor, heated towel radiator
Outside
- Fronting the street with enclosed rear yard area with brick patio, oil tank and oil fired boiler, communal parking beyond
Directions
Located on the Main Street


