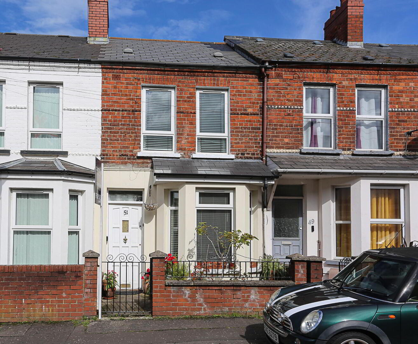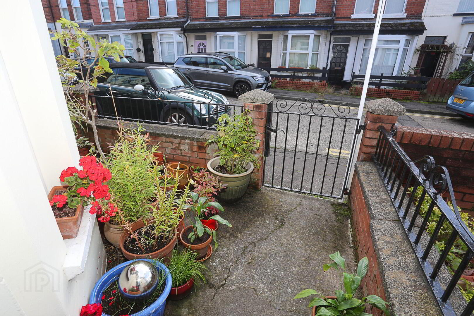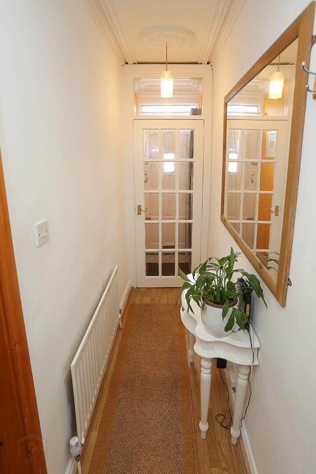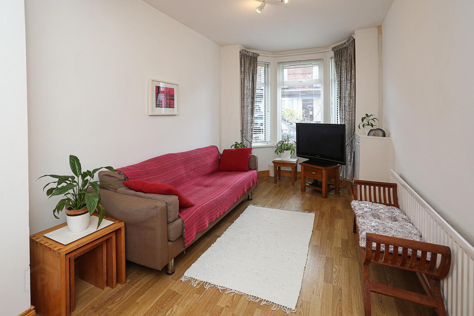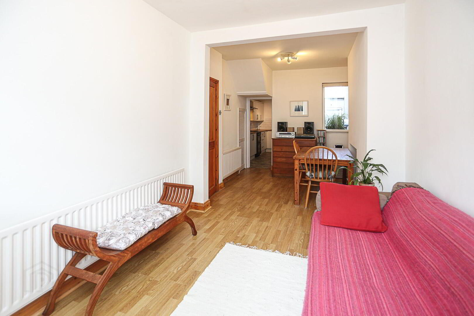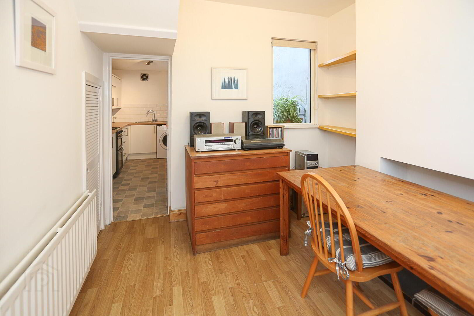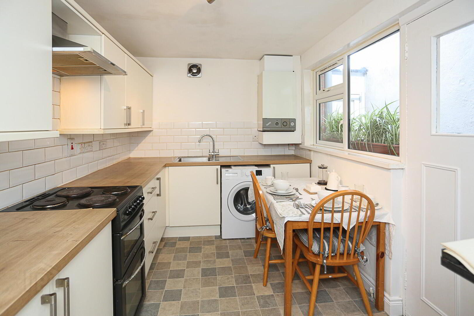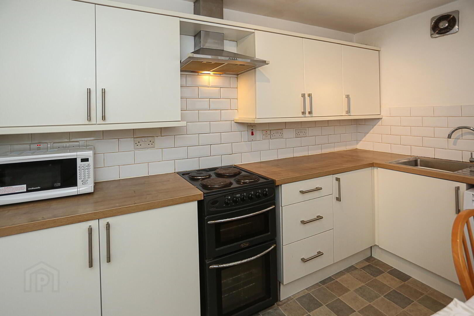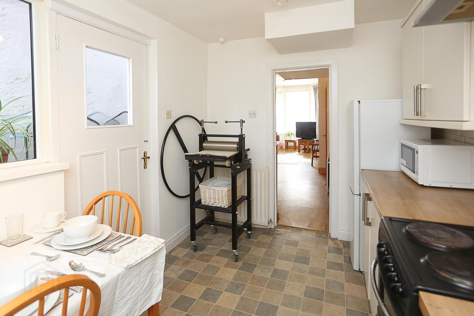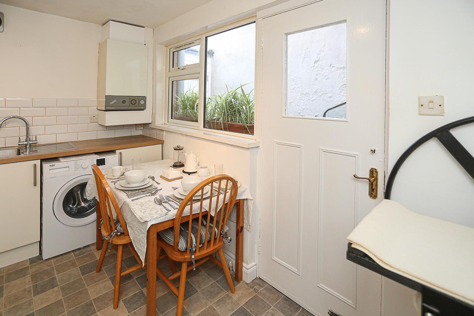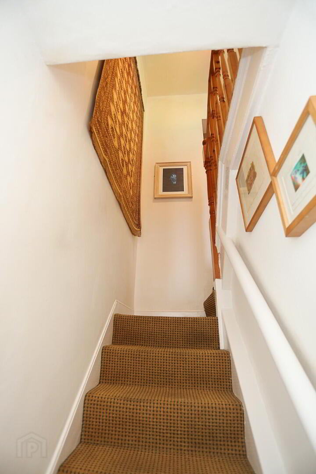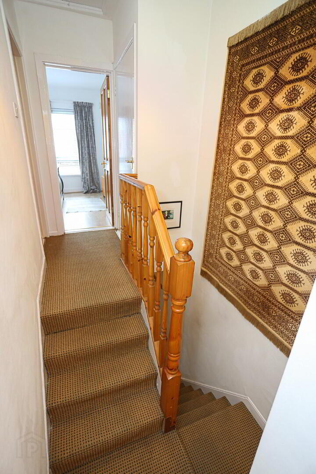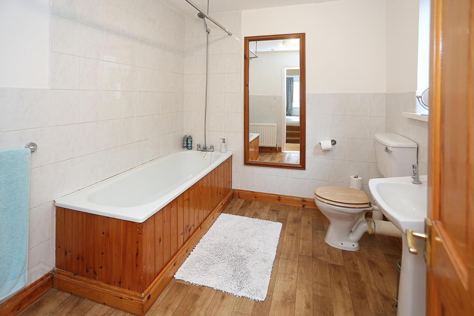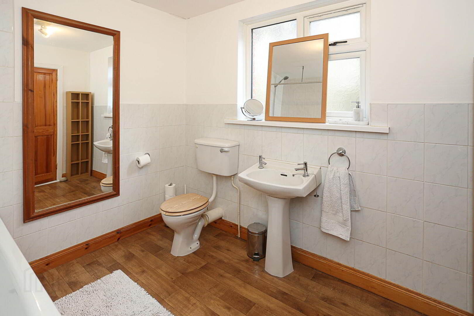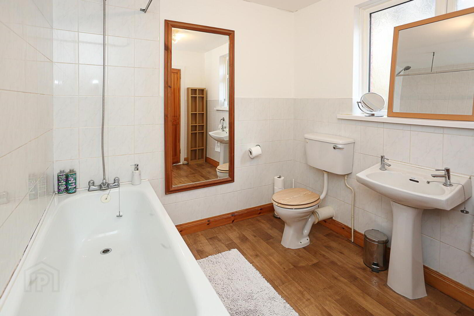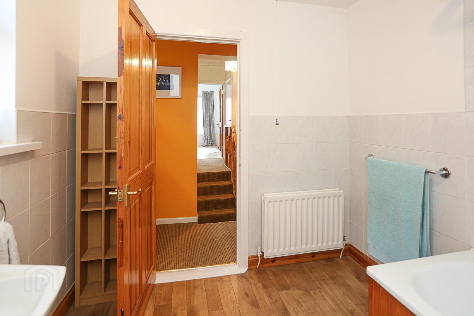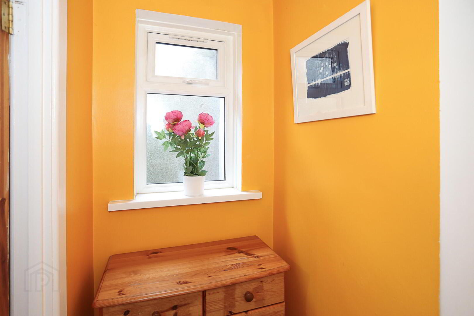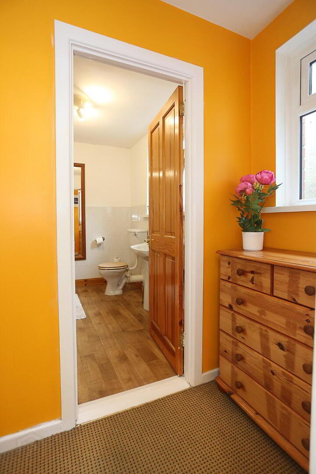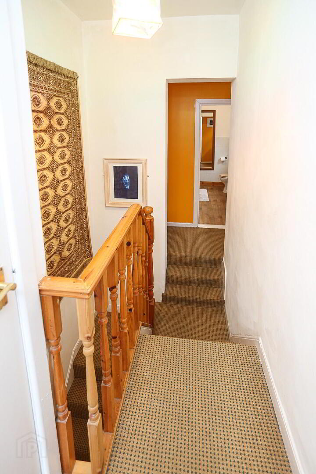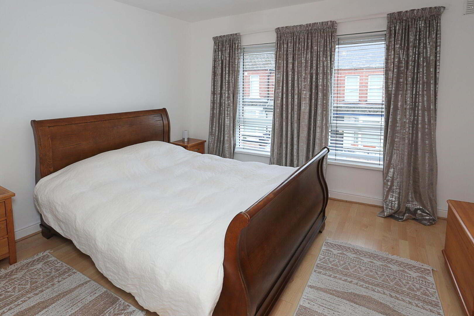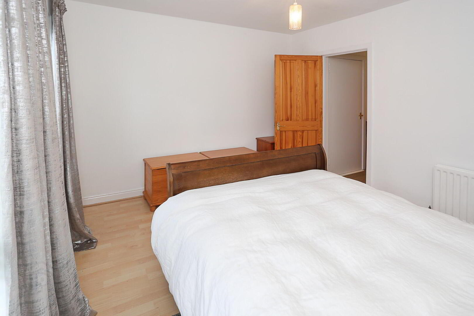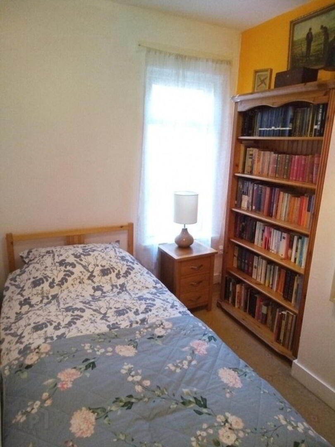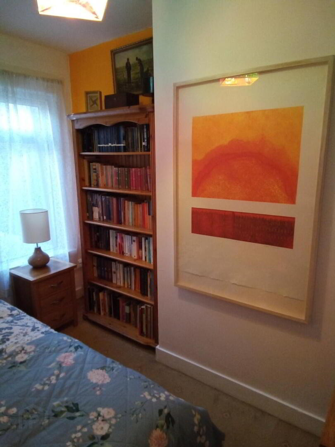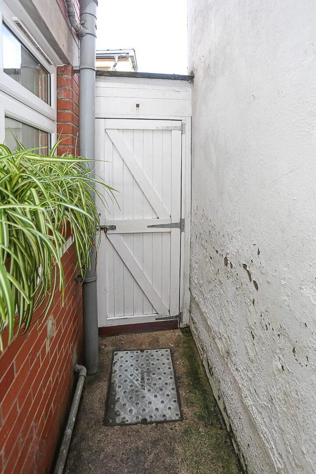51 Blackwood Street,
Belfast, BT7 3AS
2 Bed Mid-terrace House
Price from £174,950
2 Bedrooms
1 Bathroom
1 Reception
Property Overview
Status
For Sale
Style
Mid-terrace House
Bedrooms
2
Bathrooms
1
Receptions
1
Property Features
Tenure
Not Provided
Energy Rating
Heating
Gas
Broadband Speed
*³
Property Financials
Price
Price from £174,950
Stamp Duty
Rates
£935.32 pa*¹
Typical Mortgage
Legal Calculator
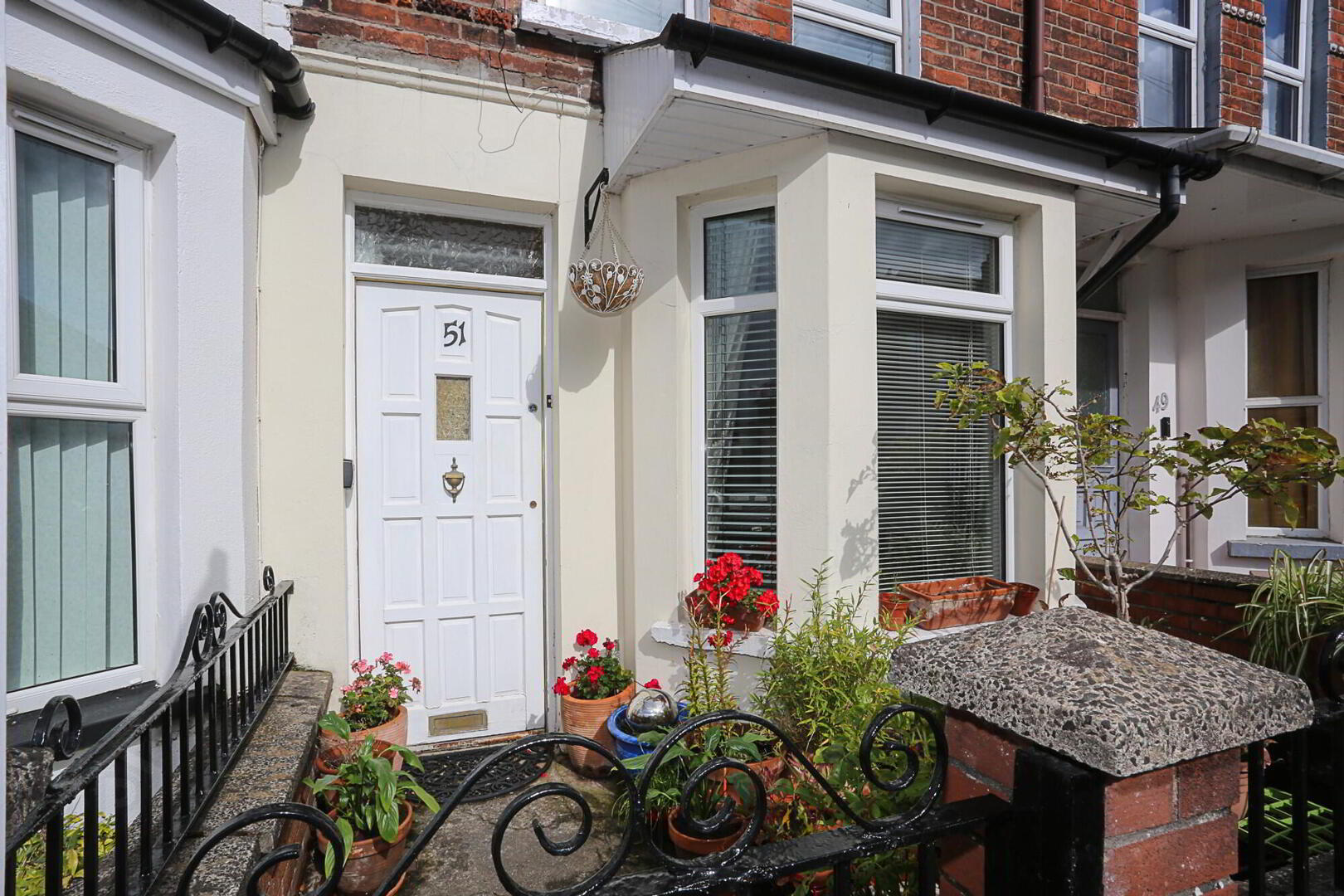
Nestled just off the ever-popular Ormeau Road, this very well-presented two bedroom mid-terrace offers an excellent opportunity for first-time buyers and investors alike. The property is in good order throughout and is ready for immediate occupation.
Internally, the accommodation comprises a bright and welcoming through lounge and a modern fitted kitchen on the ground floor while upstairs there is a spacious bathroom and two well-appointed bedrooms. The property further benefits from gas fired central heating and uPVC double glazing, ensuring warmth and efficiency all year round.
Situated within walking distance of the cafés, shops, and restaurants along Ormeau Road, as well as excellent public transport links to Belfast City Centre, this home enjoys a convenient and vibrant location.This is a superb opportunity to purchase a home in a highly sought-after area.
Accommodation Measurements and Features
Entrance hallway: Porch with tiled flooring, hallway with laminate flooring, period features include cornicing and ceiling rose, internet point.
Lounge: 23’ (into Bay) x 9’ (at widest) Bay window, laminate wood flooring, 2 radiators.
Modern fitted kitchen: 12’ 9” x 8’ 3” High and low level cream units, wood effect worktops, stainless steel sink unit with mixer taps, electric cooker point, plumbed for washing machine, space for fridge freezer, radiator.
1st floor: Split landing, 2 x linen stores, access to insulated roofspace.
Bathroom: 9’ x 7’ 7” Wood panelled bath with shower over, pedestal wash hand basin, low flush wc, 1/2 tiled walls, wood effect vinyl flooring radiator.
Bedroom 1: 12’ 4” x 11’ Laminate flooring, radiator.
Bedroom 2: 9’ 10” x 6’ 10” Carpeted flooring, radiator.
Outside: Enclosed yard area to rear and small courtyard to front.


