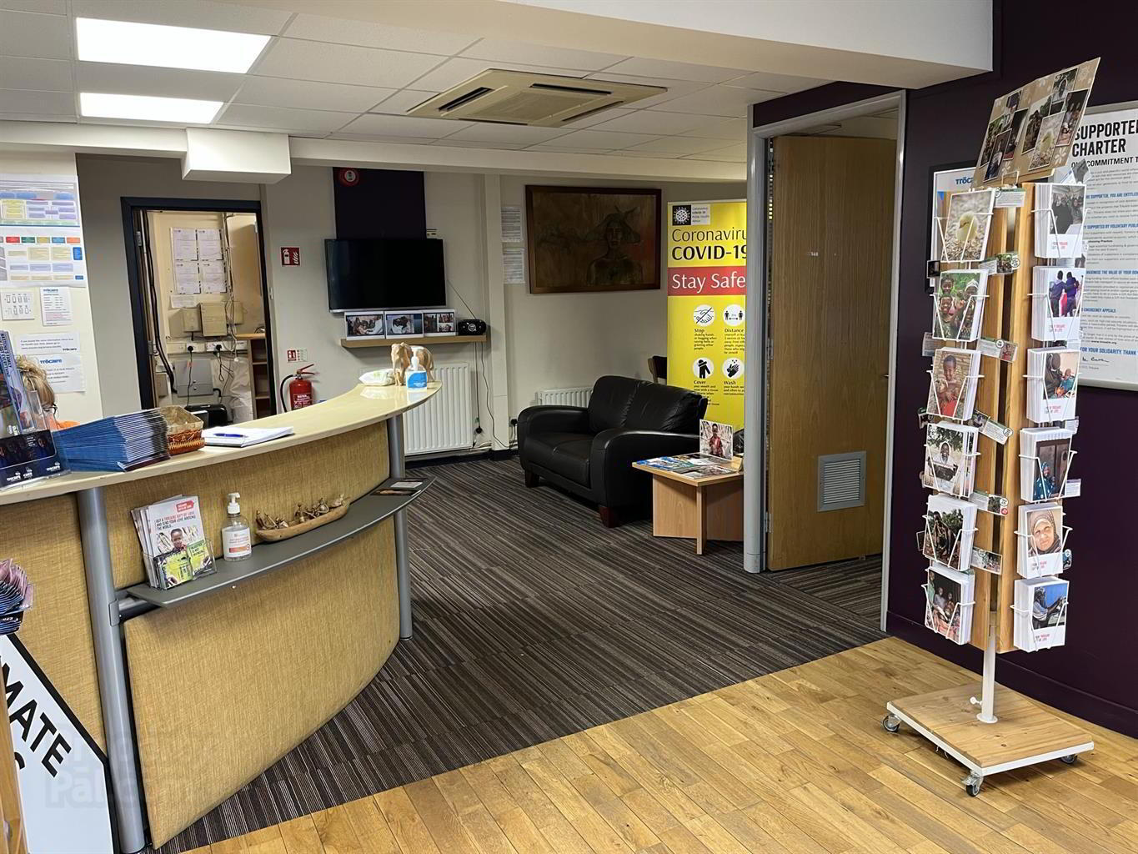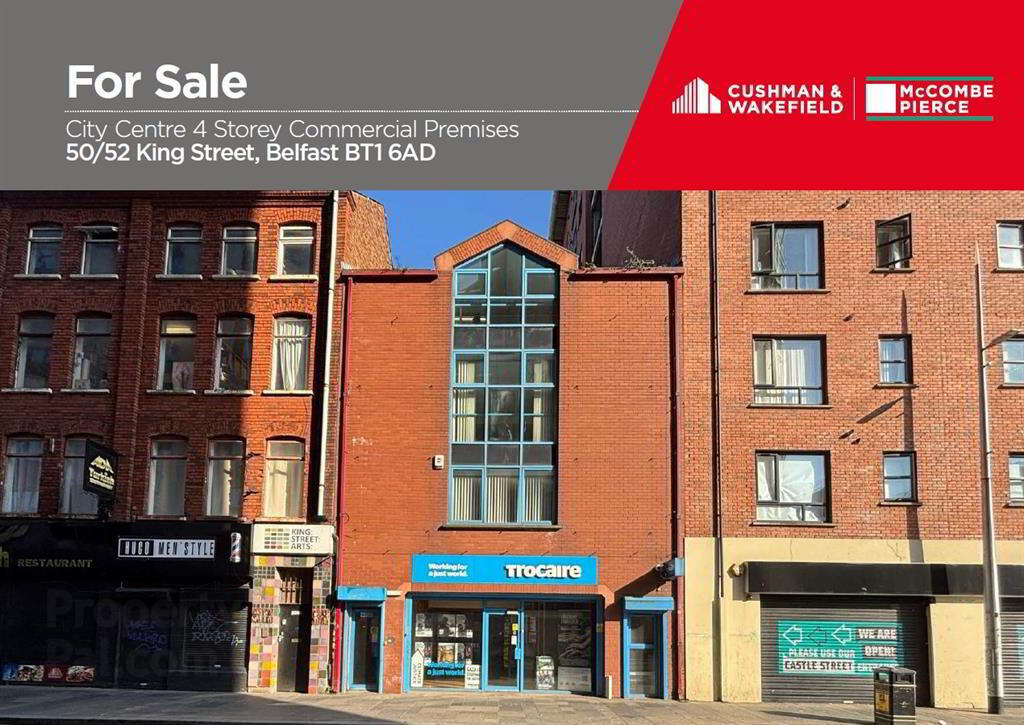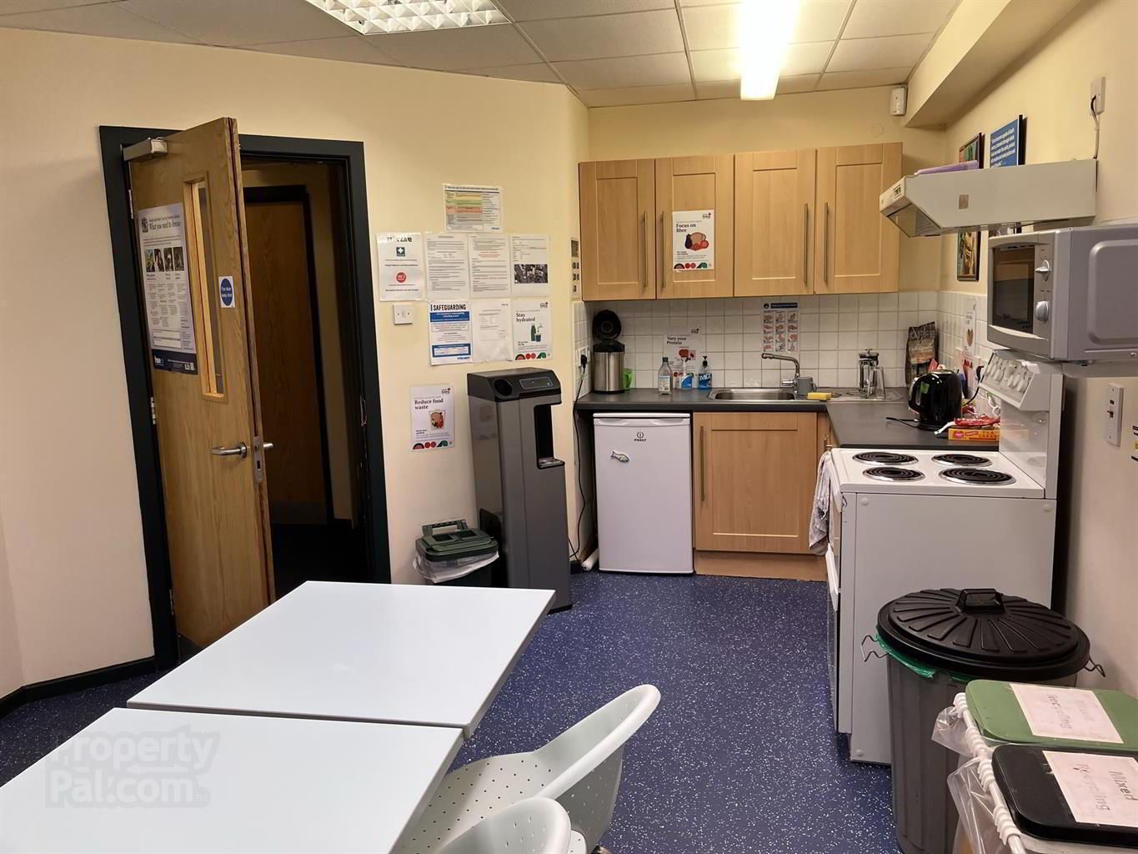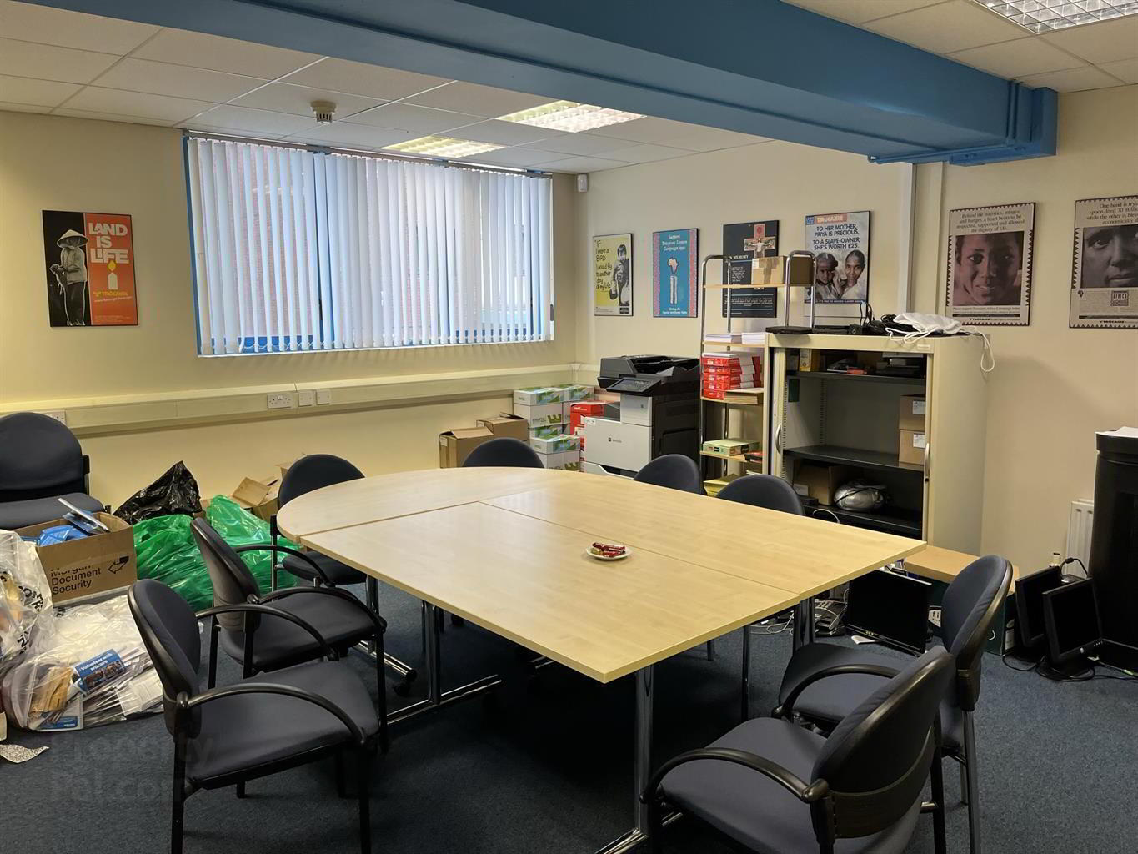50/52 King Street,
Belfast, BT1 6AD
Retail (2,866 sq ft)
Price £275,000
Property Overview
Status
For Sale
Style
Retail
Property Features
Size
266.3 sq m (2,866 sq ft)
Property Financials
Price
£275,000
Property Engagement
Views Last 7 Days
116
Views Last 30 Days
428
Views All Time
2,423
 Property Highlights
Property HighlightsFor Sale - A City Centre 4 Storey Commercial Premises
Extending to c.2,876 sq.ft overall
May be suitable for a variety of uses STPP
Sold with Vacant Possession
Guide Price £275,000 exclusive
Location
The subject property is prominently located on King Street, between the junctions with Castle Street and College Avenue, main arterial routes into the City Centre from the North and West of the City. The immediate area has undergone significant redevelopment in recent years and is characterised by a mix of uses to include residential, leisure, commercial and retail located in the vicinity.
Description
The property comprises a four storey, mid terrace commercial building. Internally the accommodation comprises a ground floor retail/office unit, with additional office/ancillary space on the upper floors. The upper floors benefit from a designated access off King Street. The ground floor is finished to include part laminate, part carpeted floor finishes, painted plaster walls and a suspended ceiling, incorporating recessed fluorescent strip lights. The ground floor unit is connected to the upper floors via an internal door to the stairwell, along with a 4 person lift.
The upper floors are finished to a similar standard, to include carpeted flooring, a mix of painted plaster and papered wall coverings, with a mix of suspended and painted plaster ceilings, generally with fluorescent strip lighting. A kitchen is located on the first floor.
The building benefits from GFCH, double glazed aluminium framed windows / velux roof windows on the 3rd floor. The rear of the property leads to a small shared alleyway, with no access to this area from King Street. WC facilities are located on the first and second floor. The property also benefits from a floored attic space.
Accommodation
The property provides the following approximate net nternal area:
Floor Description Sq Ft Sq M
Ground Floor Retail 69.67 750
First Floor Office 64.34 692
Second Floor Office 61.33 660
Third Floor Office 71.96 774
Total 267.30 2,876
Non Domestic Rates
(Rate in £ for 2025/26: £0.626592)
NAV: £25,900 combined for the entire building
Estimated Rates payable: £16,229
The property may benefit from a 20% rates reduction under the small business rates relief scheme if the floors were to be assessed independently; however interested parties should make their own enquiries in this regard.
Tenure
The premises are held by way of an 800-year lease from 1 August 1948 subject to an annual rent of £58.50 for the duration of the term.
Price
Offers invited in the region of £275,000 exclusive.
VAT
Please note that all prices, rentals and outgoings are quoted net of VAT which may be chargeable at the prevailing rate.





