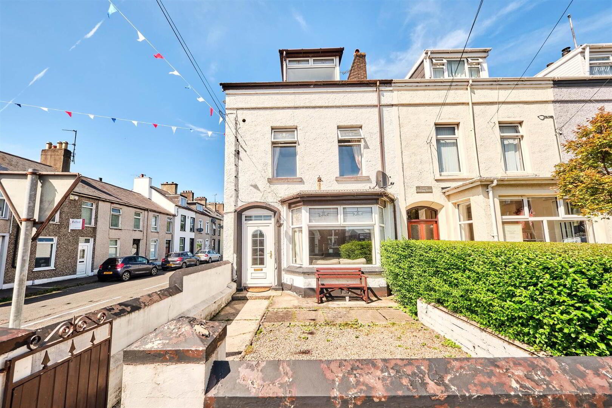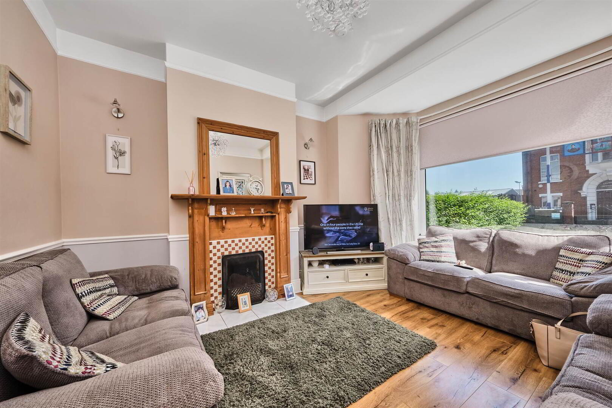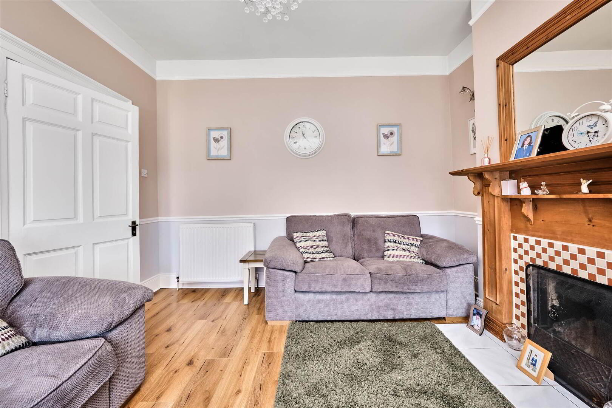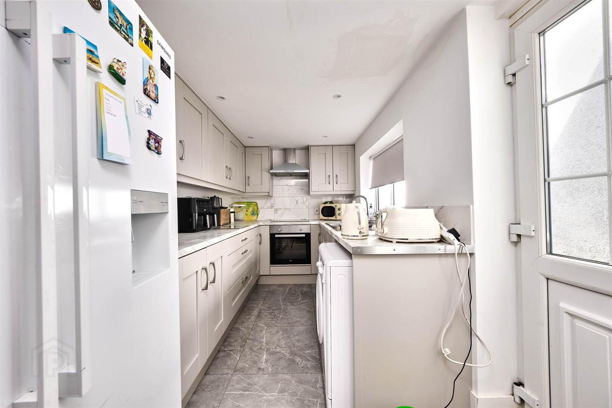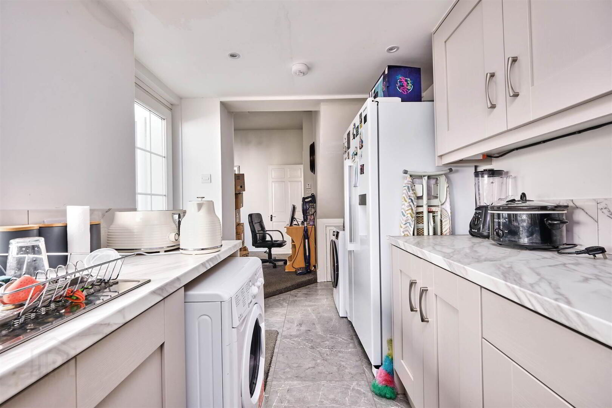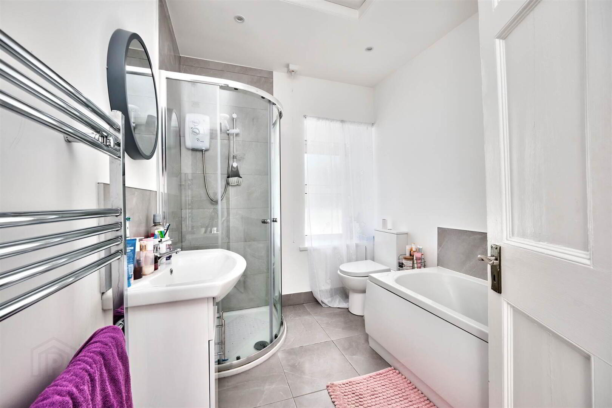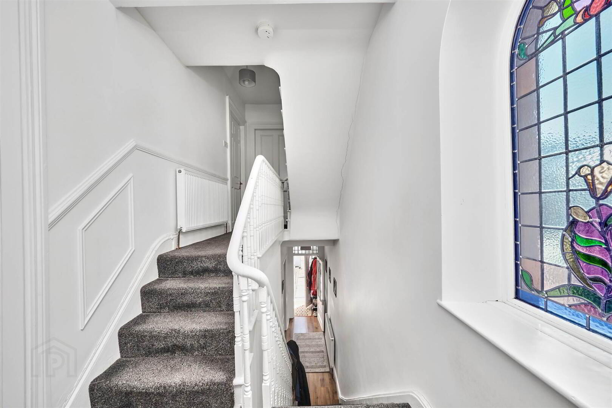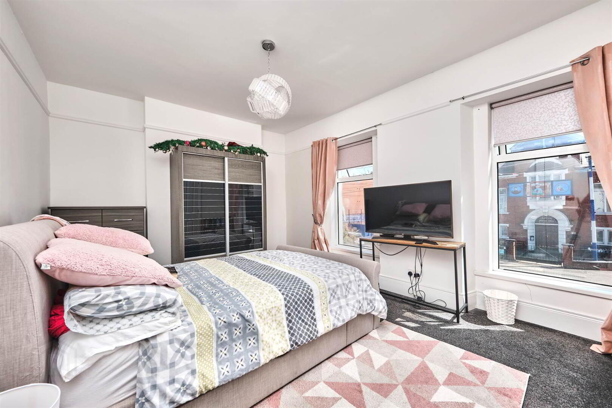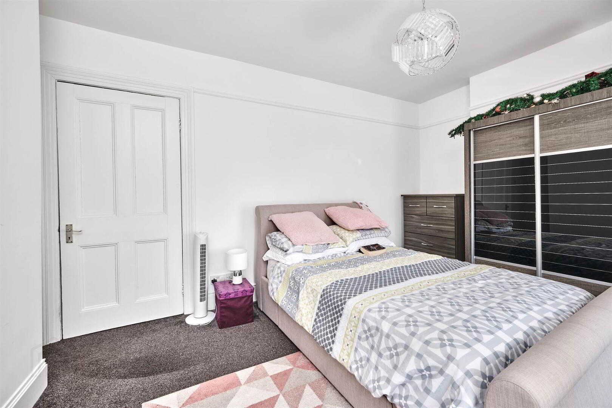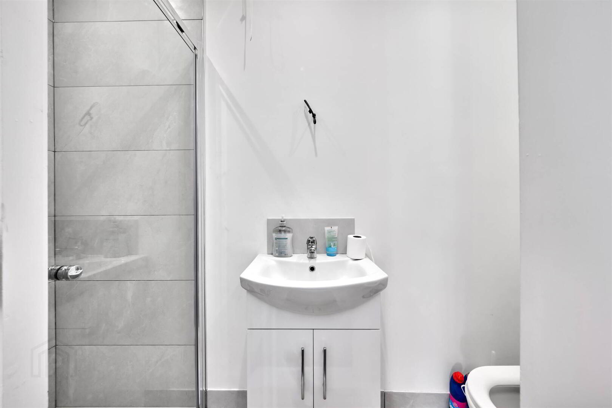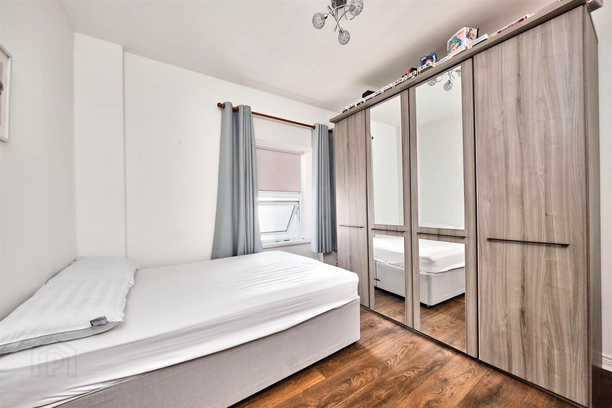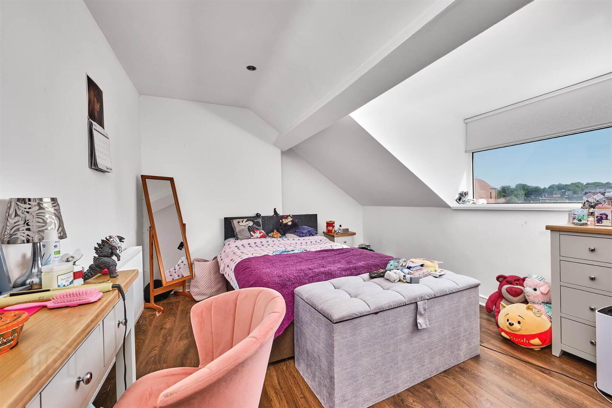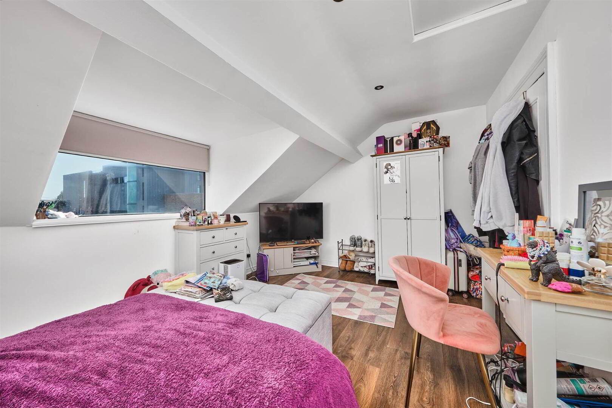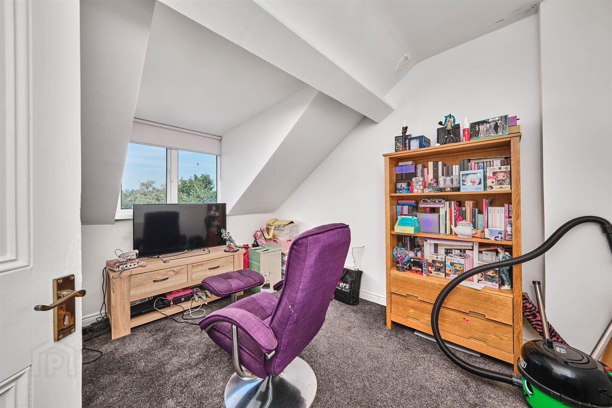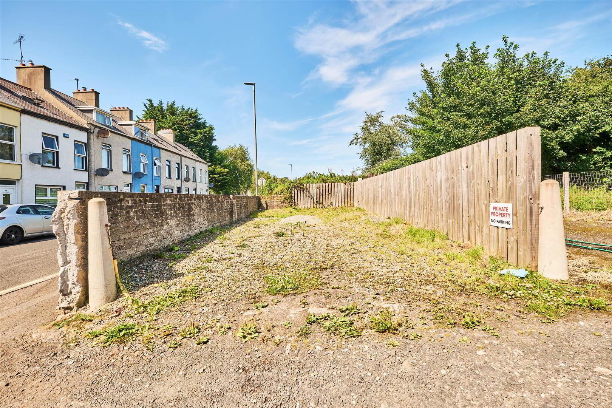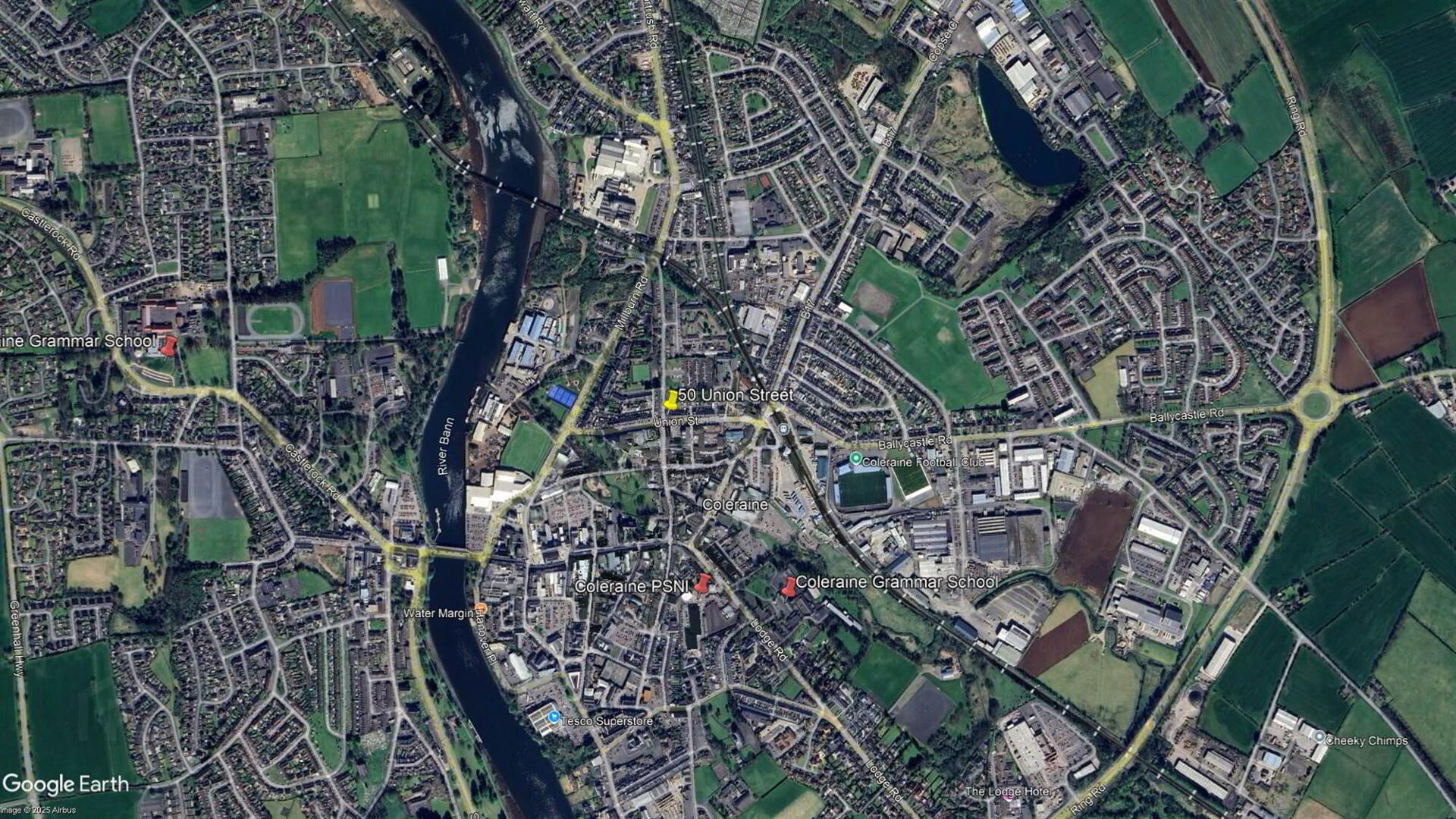50 Union Street,
Coleraine, BT52 1QB
4 Bed End-terrace House
Offers Over £165,000
4 Bedrooms
2 Receptions
Property Overview
Status
For Sale
Style
End-terrace House
Bedrooms
4
Receptions
2
Property Features
Tenure
Freehold
Energy Rating
Heating
Oil
Broadband
*³
Property Financials
Price
Offers Over £165,000
Stamp Duty
Rates
£1,125.30 pa*¹
Typical Mortgage
Legal Calculator
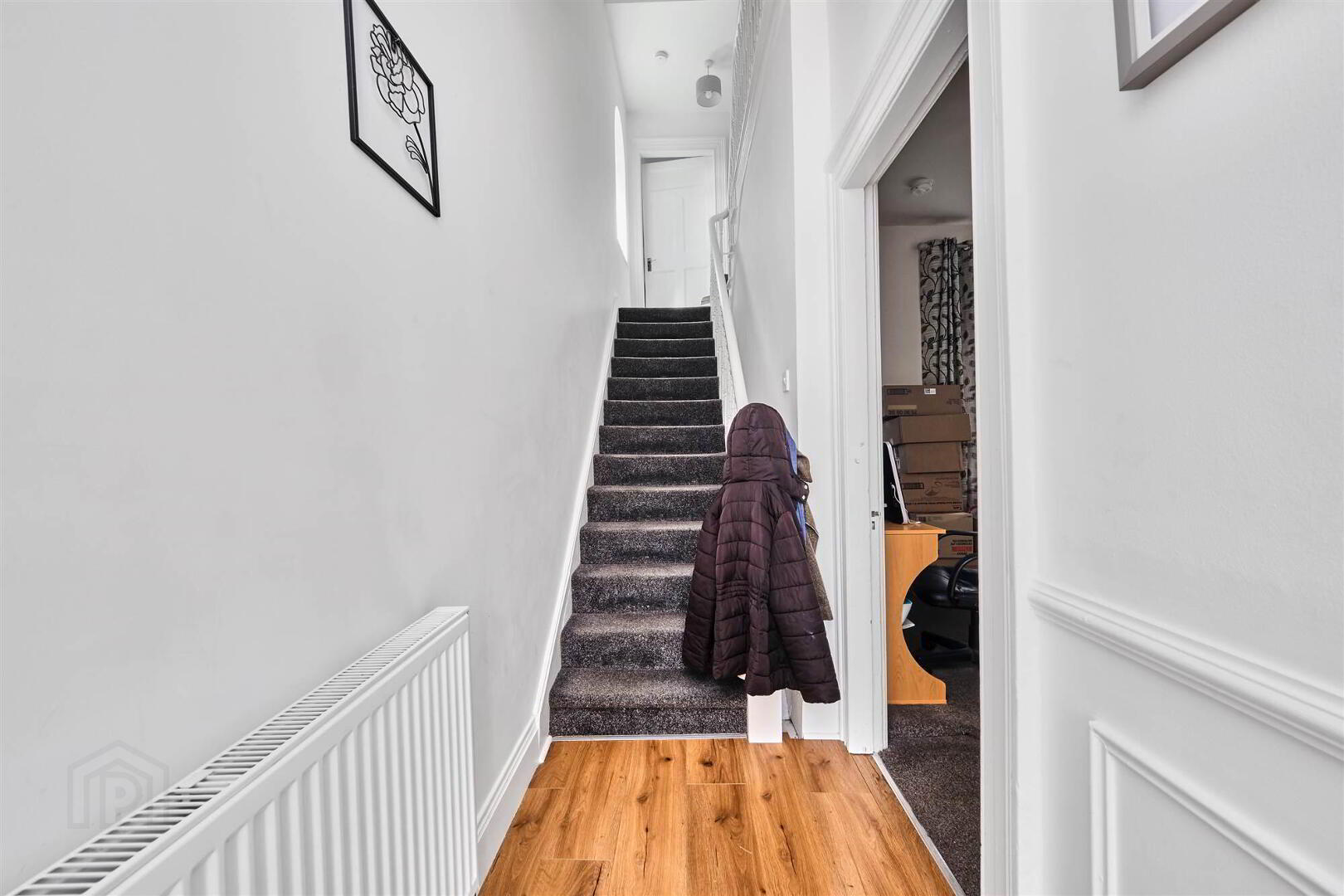
Additional Information
- Oil Fired Central Heating
- PVC Double Glazed Windows
- Town Centre Location
- Ideal For First Time Buyers
This delightful four bedroom, two reception end terrace home is ideally located in the heart of Coleraine town centre, within easy reach of a wide range of local amenities. Offering approximately 1,259 sq ft of living space, the property exudes warmth and character throughout. The main bedroom features its own ensuite, while the rear of the property includes additional land—offering potential for off street parking or the construction of a garage, subject to the necessary permissions. Recently renovated, the home boasts a stylish new kitchen and bathroom, along with several additional features that enhance both comfort and convenience. Its central location puts shops, churches and transport links—including bus and train stations with routes to Portstewart, Portrush and the university—within easy walking distance. This superb property will appeal to a wide range of buyers. Early viewing is highly recommended to fully appreciate everything it has to offer.
Ground Floor
- ENTRANCE PORCH:
- With tiled floor.
- ENTRANCE HALL:
- LOUNGE:
- 4.37m x 3.78m (14' 4" x 12' 5")
With wood surround fireplace with tiled inset and hearth, pic rail, dado rail, wired for wall lights and laminate wood floor. - DINING ROOM:
- 3.96m x 3.28m (13' 0" x 10' 9")
- KITCHEN:
- 4.6m x 1.88m (15' 1" x 6' 2")
With bowl and half single drainer stainless steel sink unit, high and low level built in units with tiling between, integrated ceramic hob, space for fridge freezer, plumbed for automatic washing machine, under stairs storage and tied floor.
First Floor Return
- LANDING:
- With hot press.
- BATHROOM:
- With white suite comprising w.c., wash hand basin with tiled splashback, bath with tiled surround, fully tiled walk in shower cubicle with electric shower, heated towel rail, recessed lighting, access to roof space and tiled floor.
First Floor
- BEDROOM (1):
- 4.24m x 3.28m (13' 11" x 10' 9")
With picture rail. - ENSUITE SHOWER ROOM:
- Off with w.c., wash hand basin with tiled splashback, heated towel rail, recessed lighting, wired for wall lights and tiled floor.
- BEDROOM (2):
- 3.28m x 3.12m (10' 9" x 10' 3")
With laminate wood floor.
Second Floor
- LANDING:
- With ‘Velux’ window.
- BEDROOM (3):
- 5.13m x 3.12m (16' 10" x 10' 3")
With recessed lighting, access to roof space and laminate wood floor. - BEDROOM (4):
- 3.28m x 2.87m (10' 9" x 9' 5")
Outside
- Yard to rear id fenced in and concreted. Light to rear. Boiler house to rear. Garden to front is fenced in with screened area and paved patio area.
Directions
Travelling into Coleraine on the Millburn Road towards the town centre, follow the road onto Union Street. No 50 will be the first house on your left hand side just after the entrance to Brook Street.


