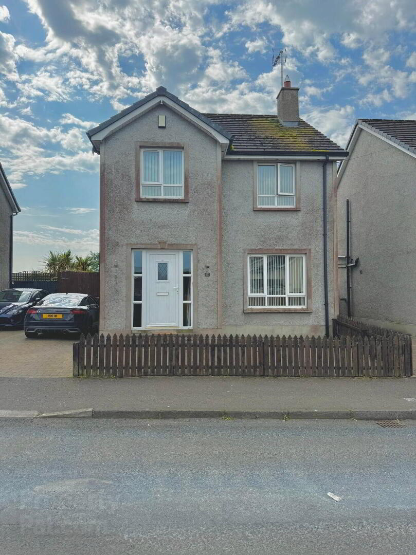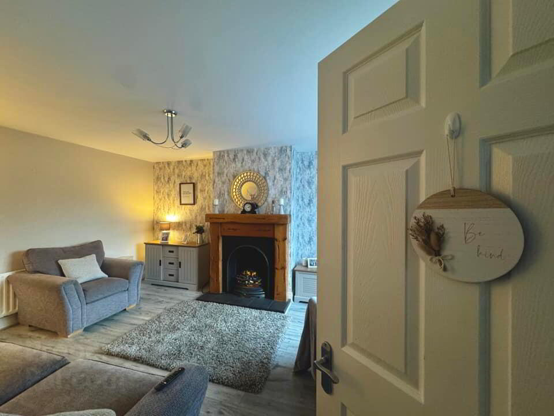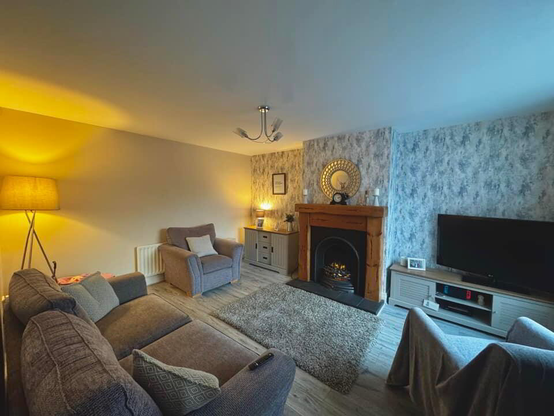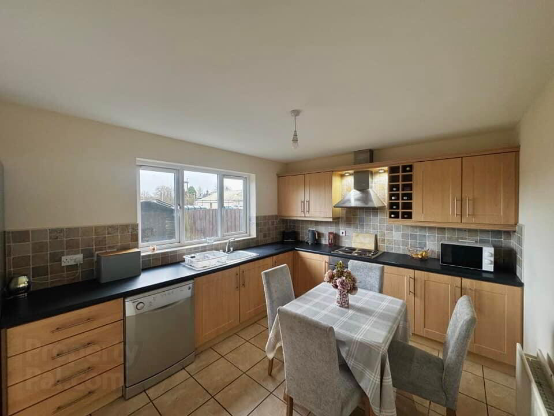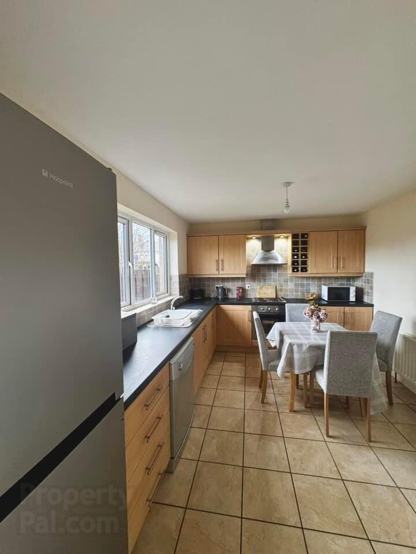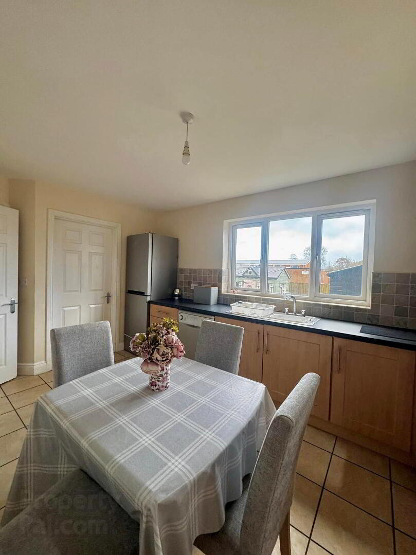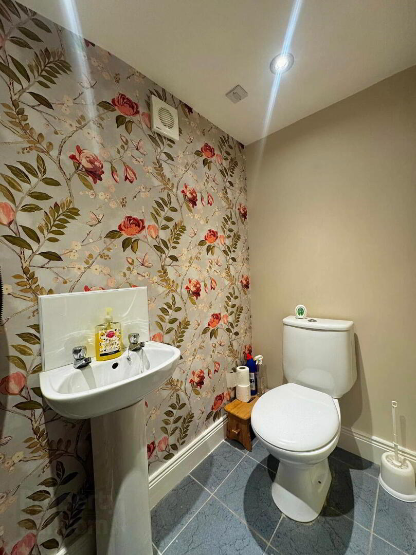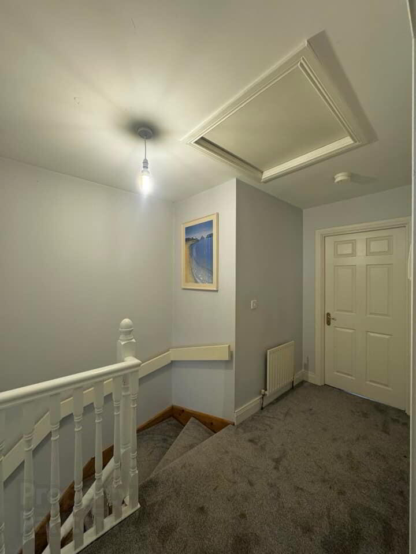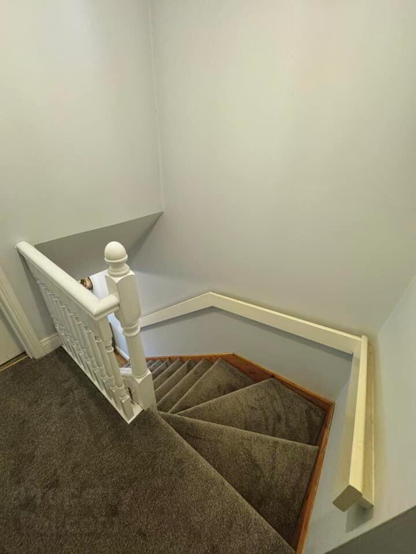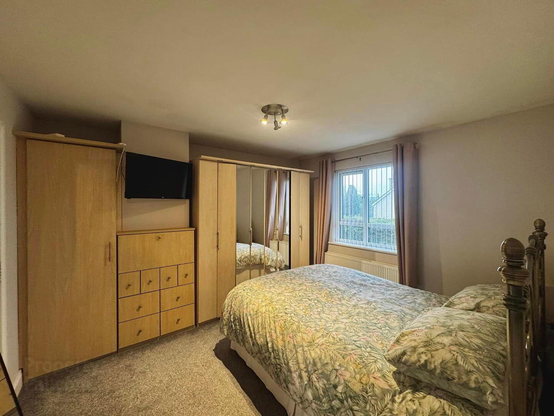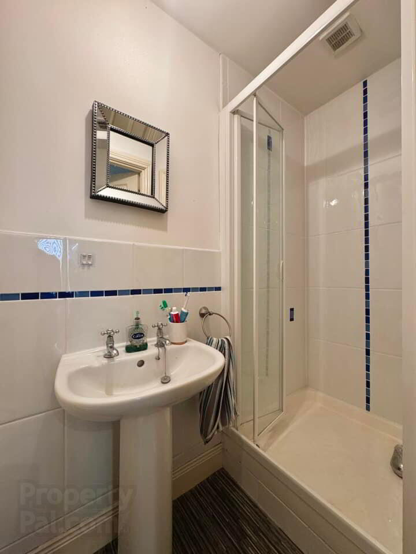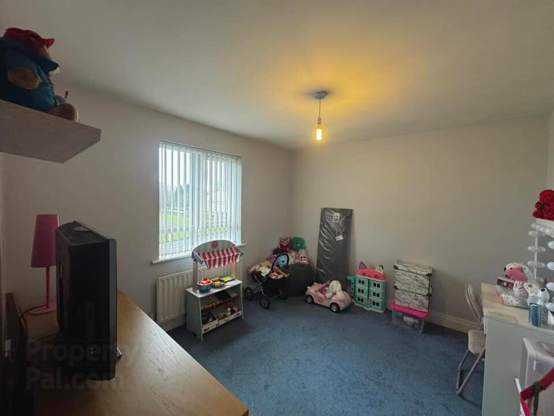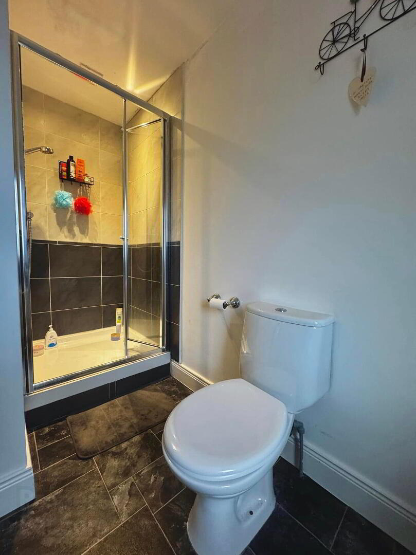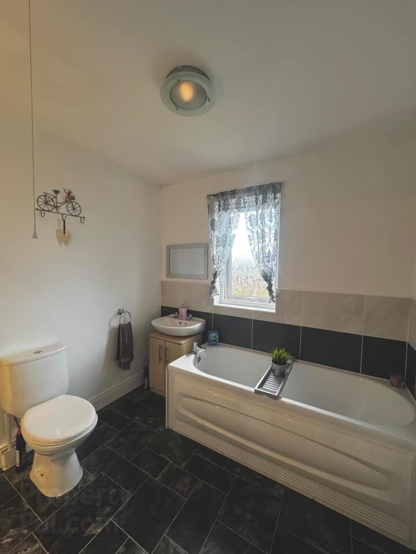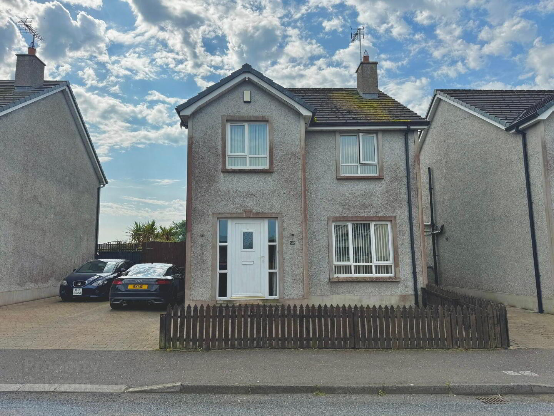50 Strand Park,
Cloughmills, Ballymena, BT44 9LL
Fantastic Detached 3 Bedroom House
Offers Around £170,000
3 Bedrooms
2 Bathrooms
1 Reception
Property Overview
Status
For Sale
Style
Detached House
Bedrooms
3
Bathrooms
2
Receptions
1
Property Features
Tenure
Not Provided
Energy Rating
Heating
Oil
Broadband
*³
Property Financials
Price
Offers Around £170,000
Stamp Duty
Rates
£920.70 pa*¹
Typical Mortgage
Legal Calculator
Property Engagement
Views Last 7 Days
365
Views Last 30 Days
1,685
Views All Time
3,750
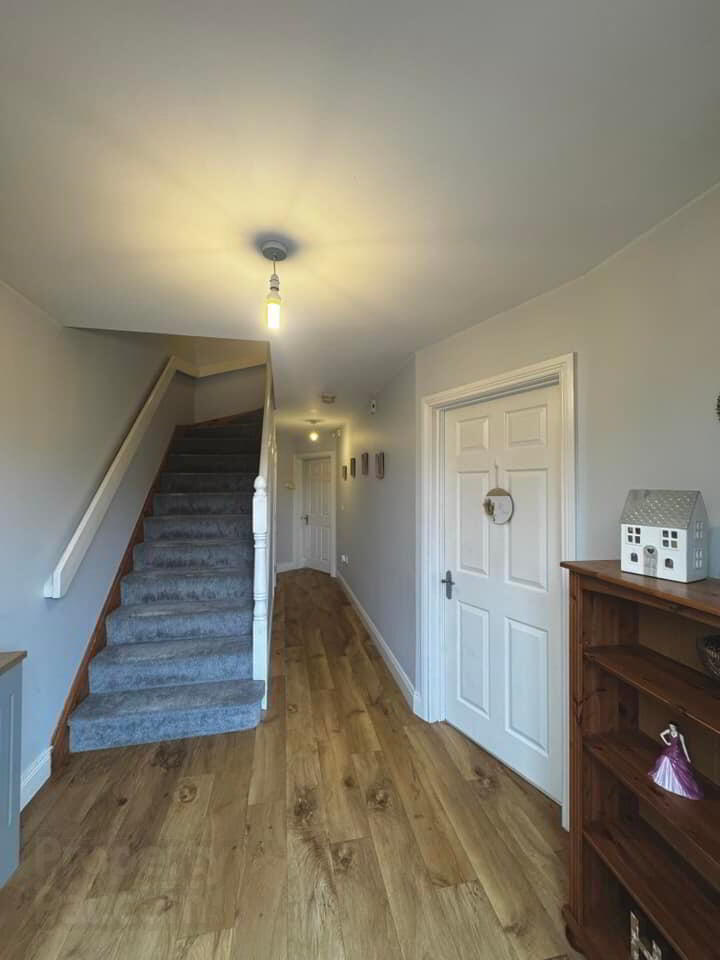
Introducing the Fabulous Fifty Strand Park, Cloughmills
Detached full 2 storey house, a fantastic accommodation layout and a super commuter & young family location in an increasingly tricky price bracket this new listing is a very real and affordable opportunity for you first time buyers to start off your property journey in style!
So the fantastic free flowing layout is as follows - bright and airy reception hallway, fabulous bright lounge with open fireplace and stylish grey flooring.
Superb range of shaker units in the kitchen with plenty of space for table & chairs. Good big utility room and downstairs loo complete the very impressive ground floor.
First floor you will find main bathroom with bath & shower and 3 brilliant sized bedrooms (master bedroom ensuite)
Externally private driveway parking for 2 cars & fully enclosed rear garden in lawn with feature patio
In excellent well maintained condition and first class decorative order this really is a walk in job for some lucky buyer
Location wise Strand Park is hard to beat in the heart of Cloughmills village walking distance to shops, both primary schools, health centre and petrol station. Given the close proximity to the A26 it’s perfectly placed for the commuter offering convenience to Ballymena, Antrim, Belfast and beyond.
First time buyers, young families and downsizers of Cloughmills as you can see this super stylish detached home is sitting primed and perfected 100% ready to move into so if you have been actively looking for a detached & affordable home I strongly suggest that you arrange that viewing ASAP because I suspect our fabulous #50 won’t remain available for too long….
ACCOMMODATION COMPRISING
Hallway with stylish grey laminate flooring
Lounge 16’3 x 12’3 with continuation of flooring. Fireplace
Kitchen 13’9 x 10’8 with superb range of maple units. Tiled floor
Utility 8’4 x 5’6
Stairs to first floor landing
Bedroom (1) 12’6 x 11’6 with ensuite comprising fully tiled shower cubicle, w.c & wash hand basin
Bedroom (2) 11’2 x 10’2
Bedroom (3) 9’2 x 7’10
Bathroom with bath, w.c, wash hand basin & fully tiled shower cubicle

