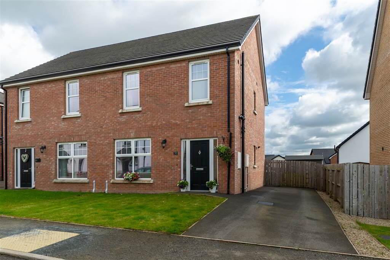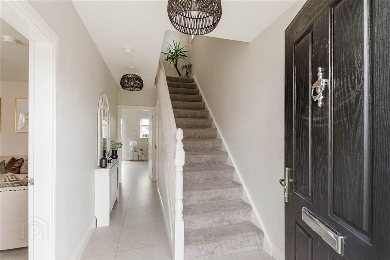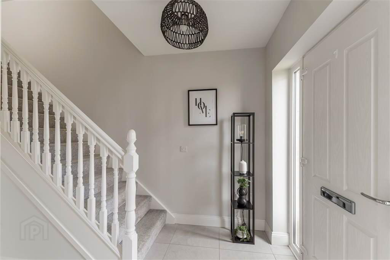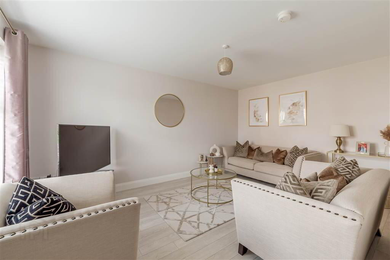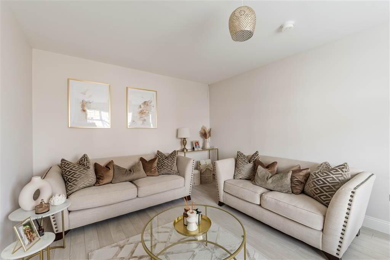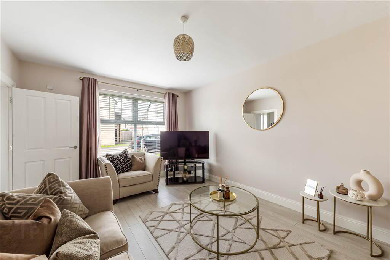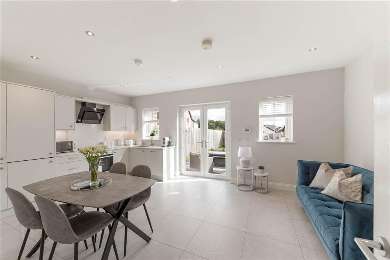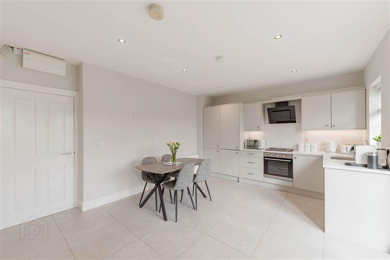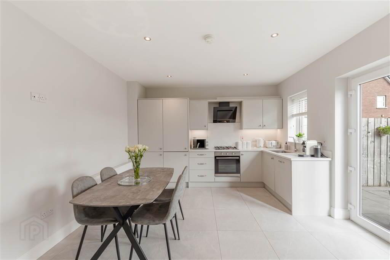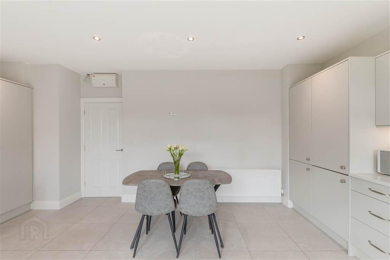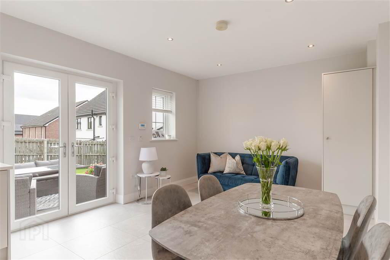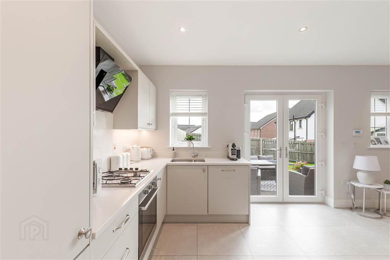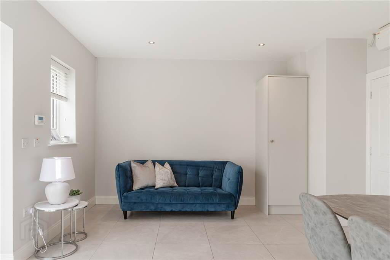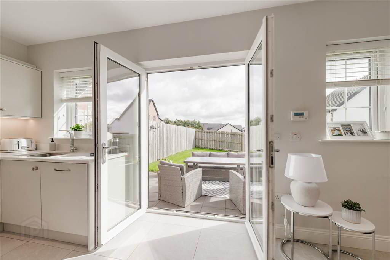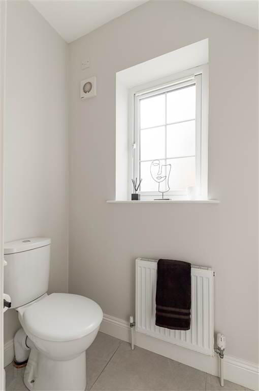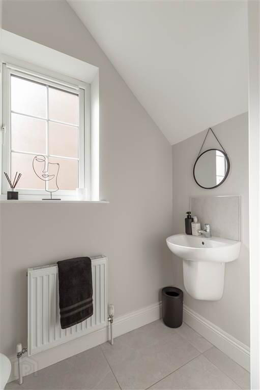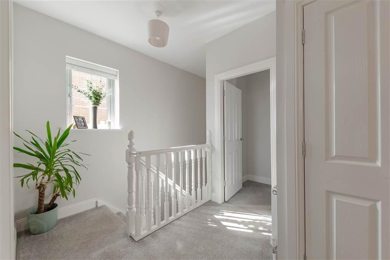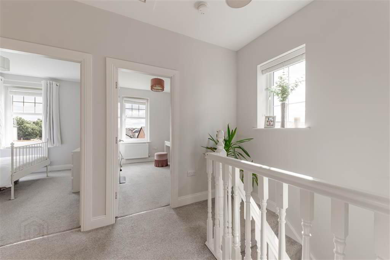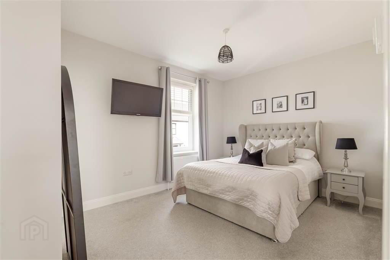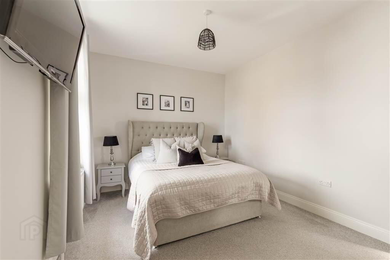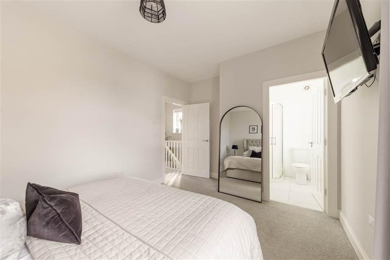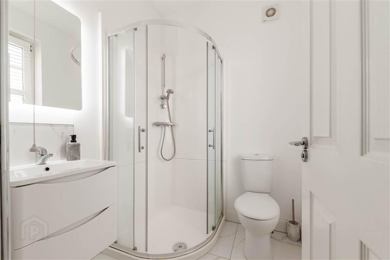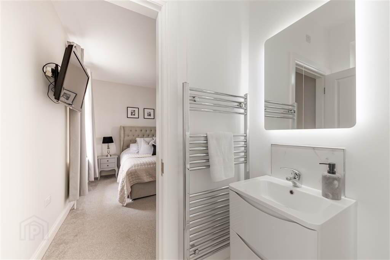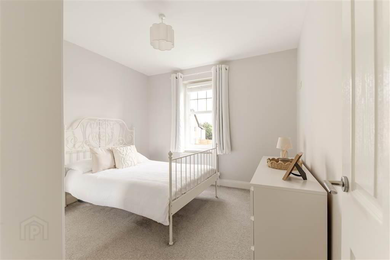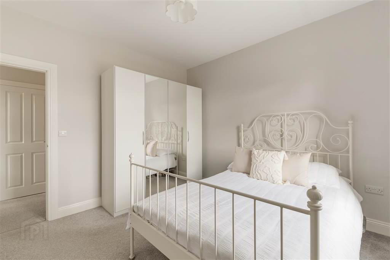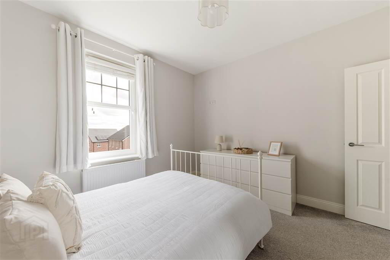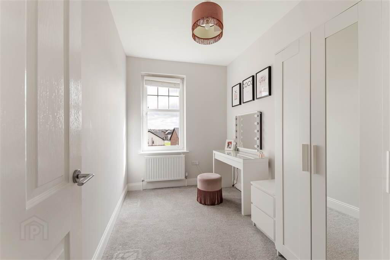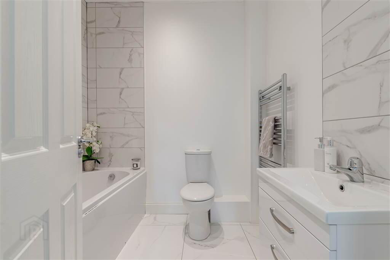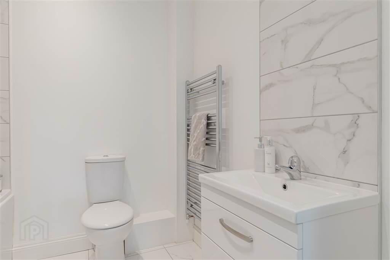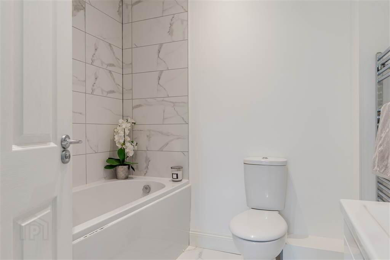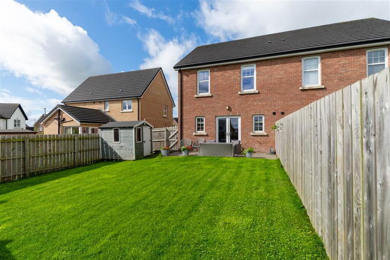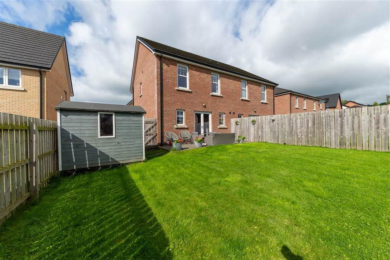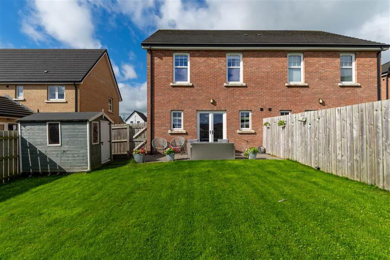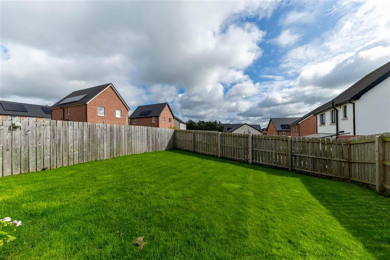50 Sir Richard Wallace Manor,
Lisburn, BT28 3YW
3 Bed Semi-detached House
Offers Over £257,500
3 Bedrooms
1 Reception
Property Overview
Status
For Sale
Style
Semi-detached House
Bedrooms
3
Receptions
1
Property Features
Tenure
Not Provided
Energy Rating
Heating
Gas
Broadband Speed
*³
Property Financials
Price
Offers Over £257,500
Stamp Duty
Rates
£1,182.74 pa*¹
Typical Mortgage
Legal Calculator
In partnership with Millar McCall Wylie
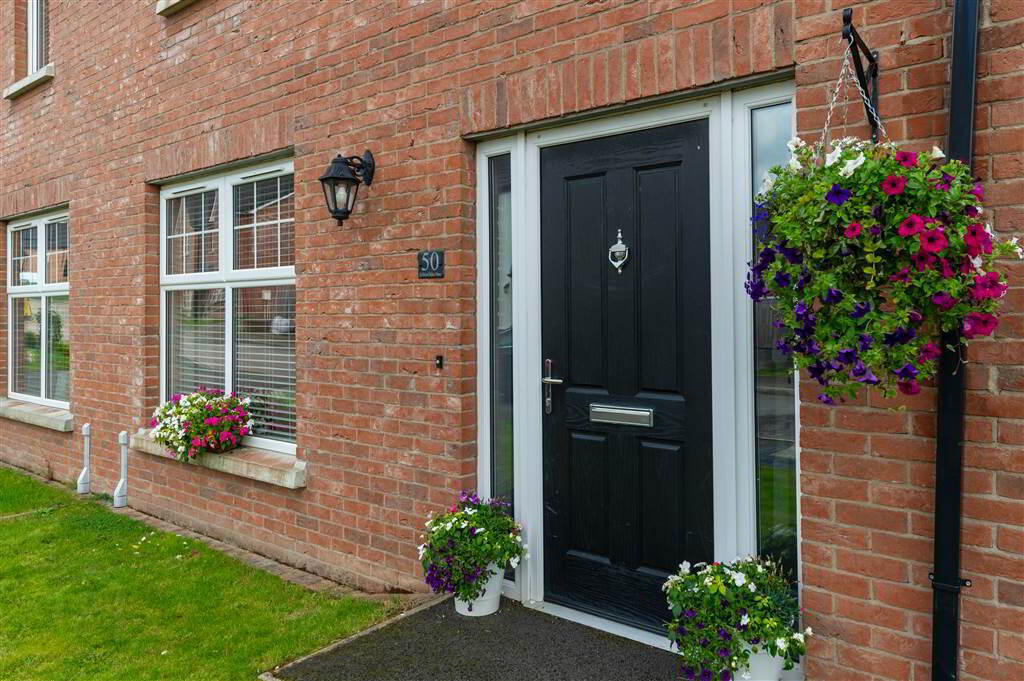
Additional Information
- A Beautiful Semi-Detached Residence Situated In A Highly Regarded Recently Constructed Development
- Three Generous Bedrooms With Master Bedroom Luxury En-Suite
- Simply Stunning Bright & Spacious Lounge
- Fabulous Fitted Kitchen With Quartz Work Surfaces And A Range Of Integrated Appliances Space For Family Dining
- Contempory White Bathroom Suite
- Downstairs W.C
- Gas Fired Central Heating
- uPVC Double Glazing
- Well Manicured Front Garden With Tarmac Driveway For Off Street Parking
- Enclosed Garden To Rear Laid In Lawn With Paved Patio Area
- Finished To A Meticulous Standard Throughout
- An Excellent First Time Buy - A Must View
This is a home that has been finished to an impeccable standard, each room has been beautifully décorated and meticulously maintained. On entering you are greeted by a warm and welcoming hallway, this leads to a gorgeous, plush lounge, to the rear of the property there is an impressive contemporary kitchen which has plenty of storage space and excellent room for dining and relaxing, a handy downstairs W.C completes the ground floor. Upstairs you will find three generous bedrooms, the master benefiting from an en-suite shower room, the luxurious bathroom suite completes the first floor. Outside to the front there is a well manicured garden laid in lawn and a tarmac driveway for off street parking. The rear garden is a fantastic size, laid in lawn with paved patio area. Perfect for those with young children or a summer barbecue!
Style, quality of finish and luxury décor are just a few key features of this home. Properties like this do not sit on the market for long, prompt viewing is highly recommended.
Ground Floor
- HALLWAY:
- Ceramic tile flooring, double panelled radiator.
- LOUNGE:
- 4.88m x 3.56m (16' 0" x 11' 8")
Laminate wood flooring, double panelled radiator. - KITCHEN:
- 5.69m x 3.94m (18' 8" x 12' 11")
Excellent range of high and low level units, Quartz work surfaces and splash back, 4 ring gas hob and electric oven, extractor fan, stainless steel sink inset with mixer taps, integrated fridge freezer, integrated washing machine, integrated washing machine, integrated dish washer, recessed spotlighting, patio doors to rear. - DOWNSTAIRS W.C
- White suite comprising of low flush w.c, 1/2 pedestal wash basin with mixer taps, partly tiled walls, extractor fan, panelled radiator, ceramic tile flooring.
First Floor
- LANDING:
- Storage cupboard. Access to roofspace.
- BEDROOM (1):
- 3.81m x 3.1m (12' 6" x 10' 2")
Double panelled radiator. - ENSUITE BATHROOM:
- White suite comprising of shower enclosure, wash hand basin with mixer taps, low flush w.c, recessed spotlighting, extractor fan, ceramic tile flooring.
- BEDROOM (2):
- 3.43m x 3.53m (11' 3" x 11' 7")
Double panelled radiator. - BEDROOM (3):
- 3.51m x 2.41m (11' 6" x 7' 11")
Double panelled radiator. - BATHROOM:
- White suite compirising of panelled bath with mixer taps, sink and vanity with mixer taps, low flush w.c, partly tiled walls, ceramic tile flooring.
Outside
- To the front: Well manicured garden, driveway for off street parking.
To the rear: Fantastic garden, laid in lawn with patio area, outside tap, outside light and outside power sockets.
Directions
Lady Wallace


