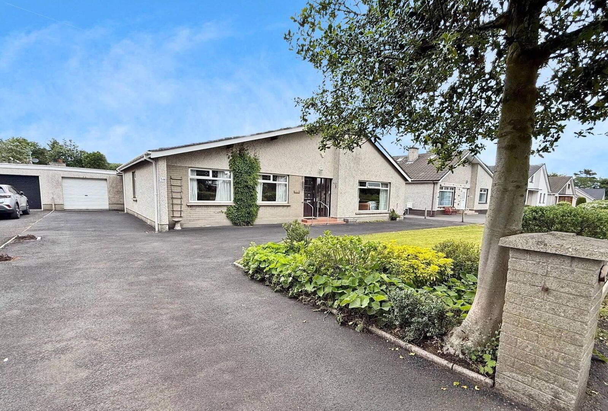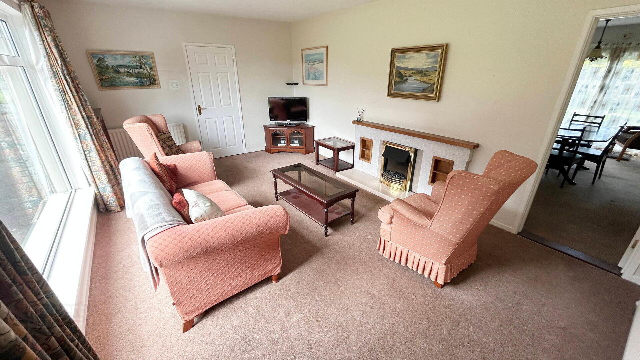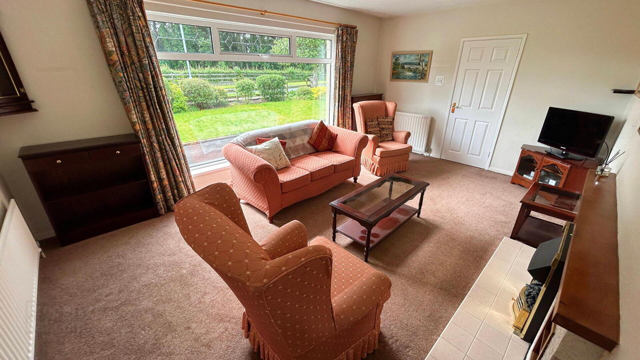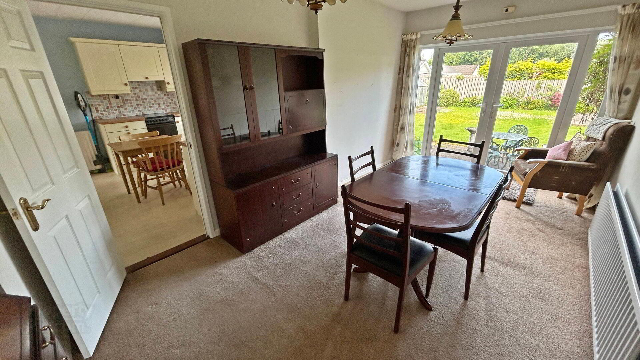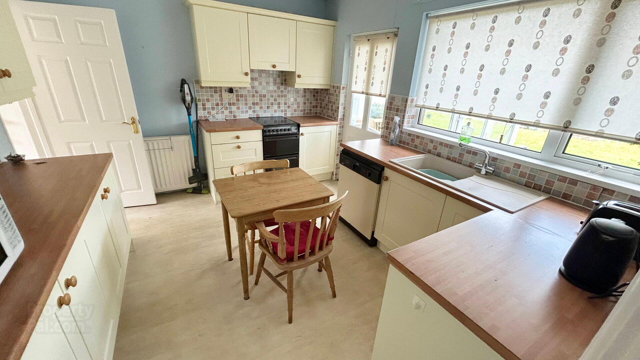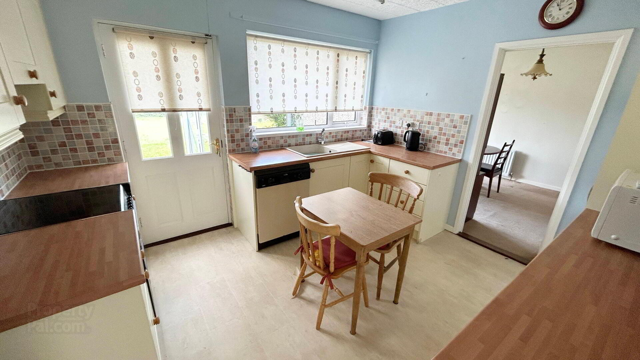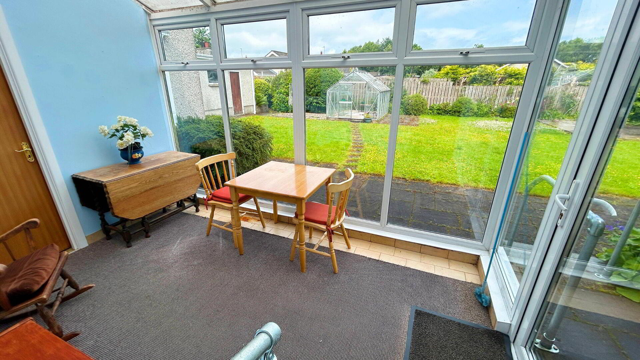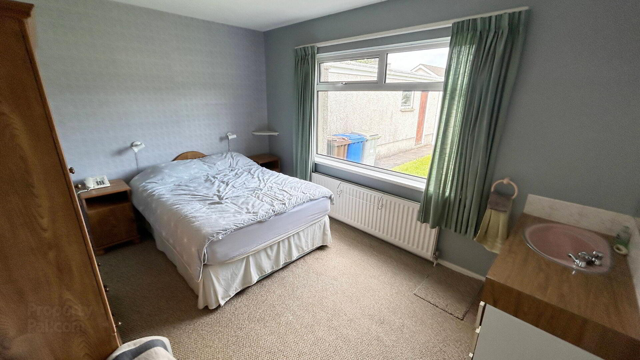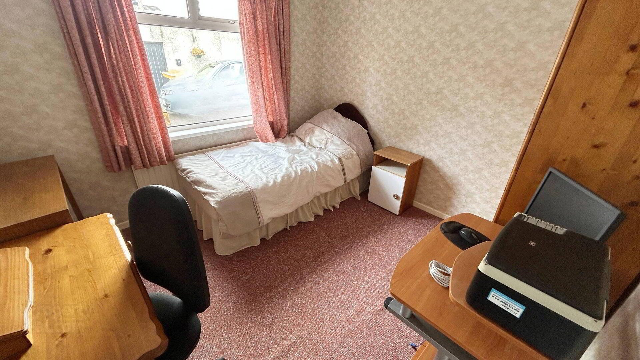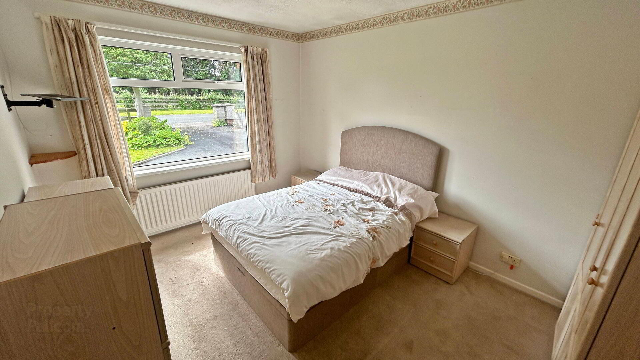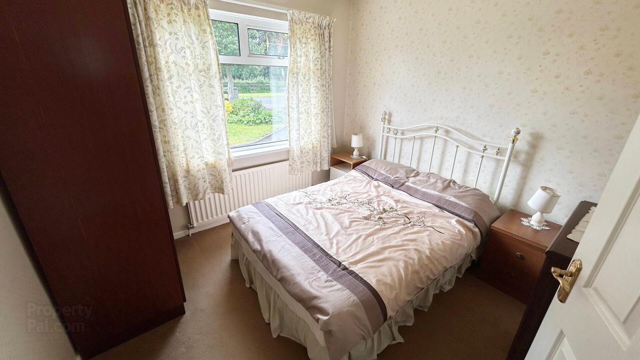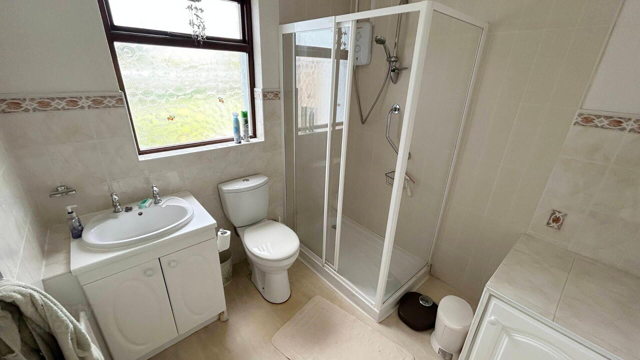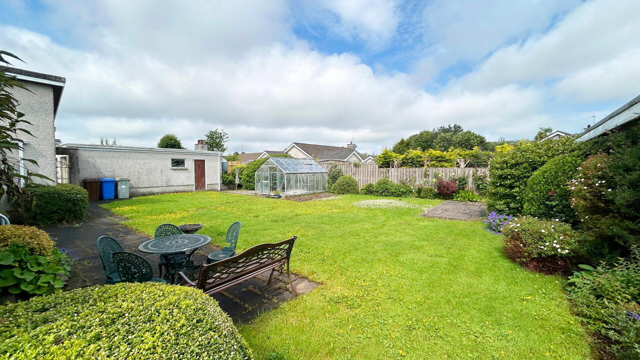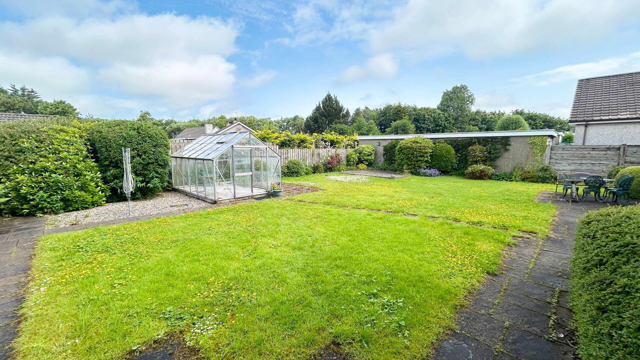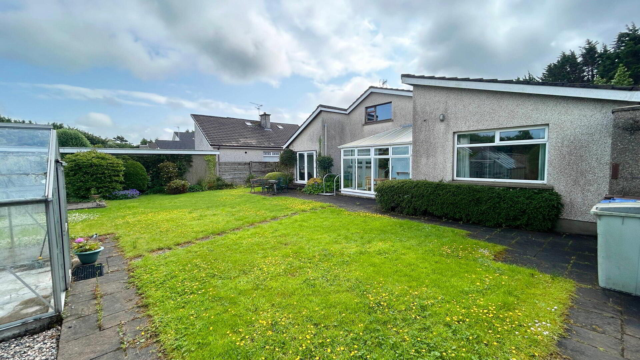50 Semicock Road,
Ballymoney, BT53 6PY
4 Bed Detached Bungalow
Offers Over £250,000
4 Bedrooms
1 Bathroom
3 Receptions
Property Overview
Status
For Sale
Style
Detached Bungalow
Bedrooms
4
Bathrooms
1
Receptions
3
Property Features
Tenure
Leasehold
Energy Rating
Heating
Oil
Broadband
*³
Property Financials
Price
Offers Over £250,000
Stamp Duty
Rates
£1,534.50 pa*¹
Typical Mortgage
Legal Calculator
In partnership with Millar McCall Wylie
Property Engagement
Views Last 7 Days
100
Views Last 30 Days
487
Views All Time
8,358
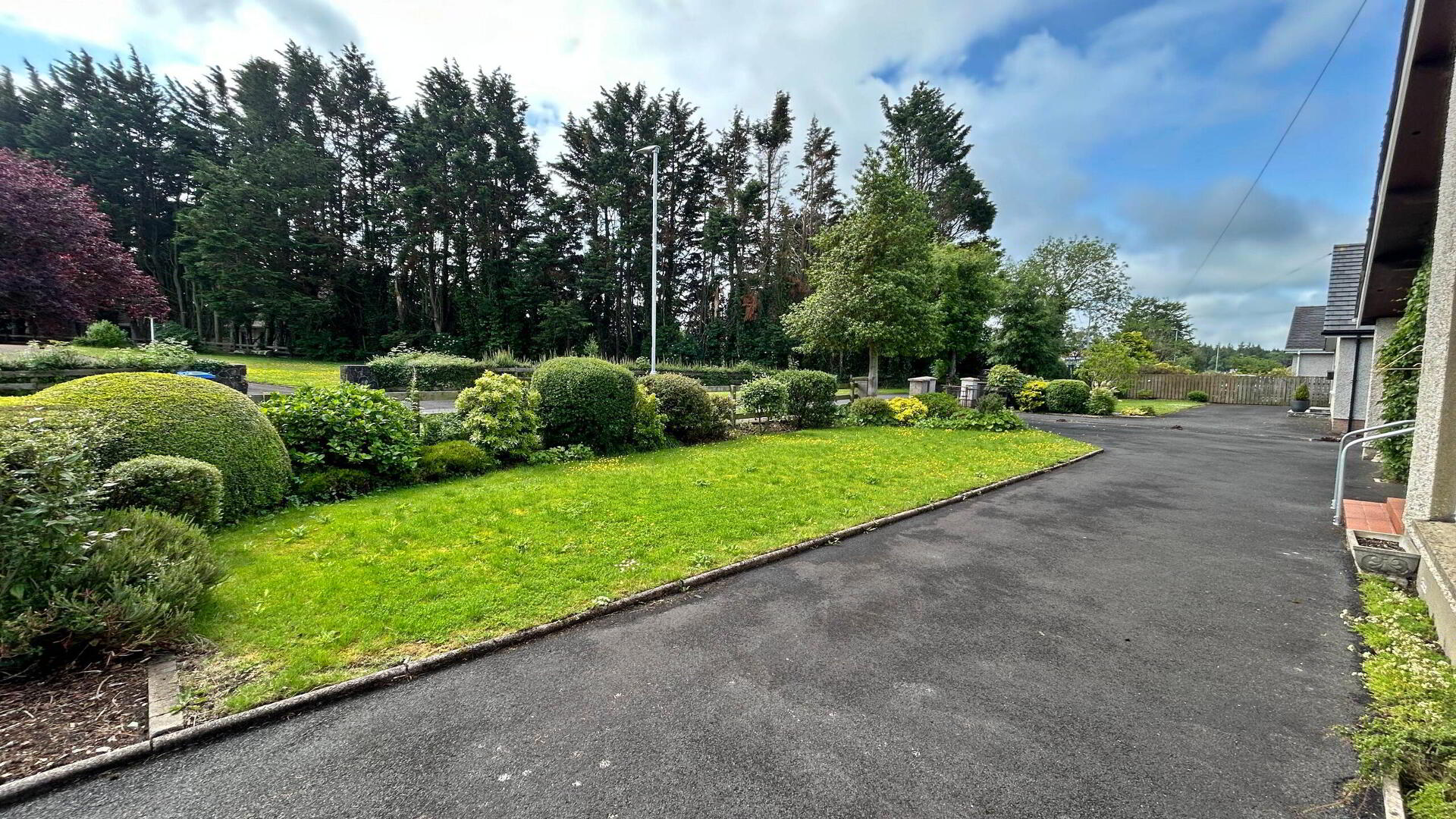
Additional Information
- Four double bedrooms, living room, dining room, kitchen, conservatory, shower room, WC.
- Excellent front and rear gardens, the latter being extremely private
- This family home has been meticulously maintained throughout the years by its owners
- Oil fired central heating
- Double glazed windows in uPVC
- Superb commuter links with the Causeway Coast, Ballymena, Belfast and beyond
- Walking distance to the town centre with its coffee shops, eateries, schools etc
- Much sought after area of Ballymoney
This detached bungalow is located in one of Ballymoneys most sought after locations. It offers ease of convenience to Ballymoney town centre, the Causeway Coast and the wider province via the A26.
Internally the property offers excellent accommodation; boasting four bedrooms and 2.5 reception rooms. Externally there is a large front garden and an extremely private rear garden
- PORCH
- Glass panel door, floor to ceiling glass panelling and tiled floor.
- HALLWAY
- Glass panel door, access to attic and storage cupboard.
- LIVING ROOM 5.5m x 3.6m
- Tiled fireplace with electric inset. Television point, large window allowing views over front garden. Access to dining room.
- DINING ROOM 5.1m x 3.0m
- Patio doors to rear garden. Access to kitchen.
- KITCHEN 3.6m x 3.1m
- High and low level storage units, space for fridge freezer and space for oven. Composite sink and drainer unit. Access to conservatory.
- CONSERVATORY 3.6m x 2.6m
- Tiled floor and views over rear garden.
- WC
- Low flush WC and cantilever wash hand basin.
- BEDROOM 1 3.1m x 3.0m
- Carpeted double front room to front.
- SHOWER ROOM
- Part tiled walls, low flush WC and wash hand basin vanity unit. Shower cubicle with electric shower. Hotpress and storage.
- BEDROOM 2 4.1m x 3.0m
- Carpeted double room to front.
- BEDROOM 3 3.0m x 3.0m
- Carpeted double room to side.
- BEDROOM 4 4.0m x 3.0m
- Carpeted double room to rear with vanity unit wash hand basin.
- EXTERNAL FEATURES
- Large driveway to front and side suitable for 3/4 cars
Mature flowerbeds and lawns to front and rear
Extremely private rear garden - GARAGE 5.5m x 3.0m
- Roller door with power and light.
- OUTSIDE UTILITY / STORE 3.0m x 2.0m
- Light and power supply. Plumbing for washing machine.


