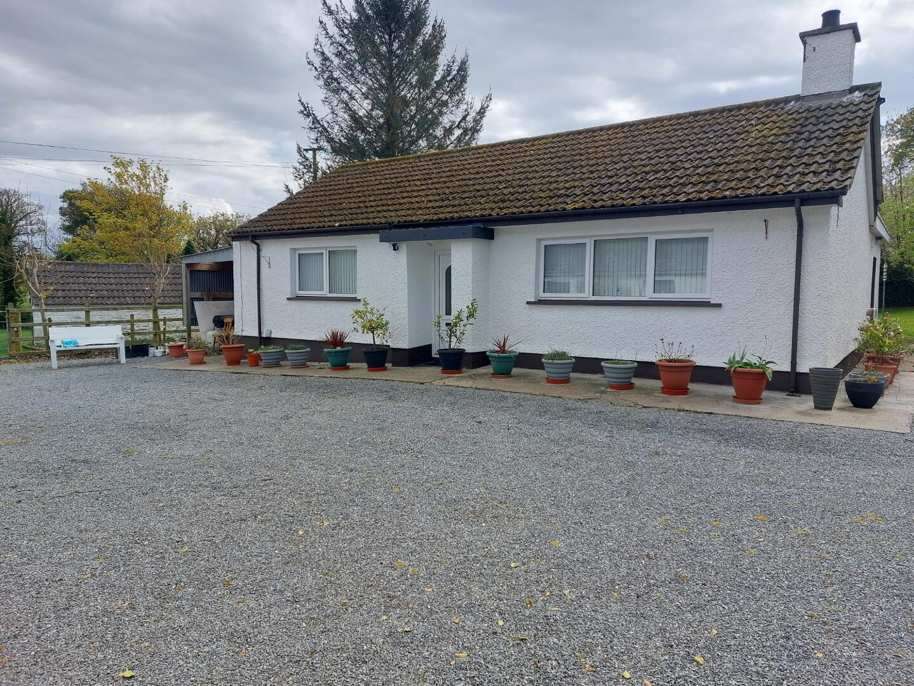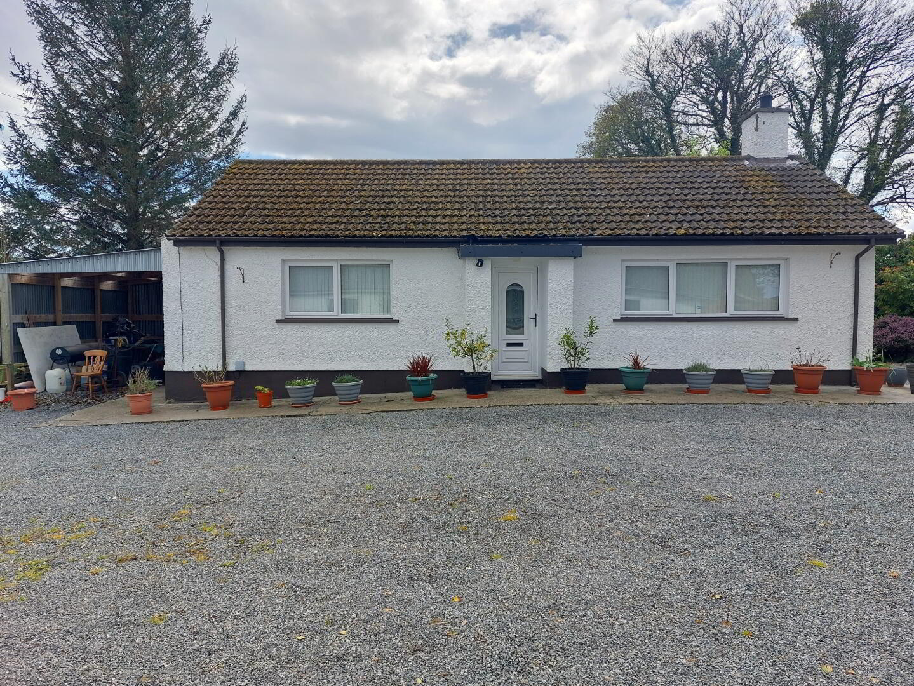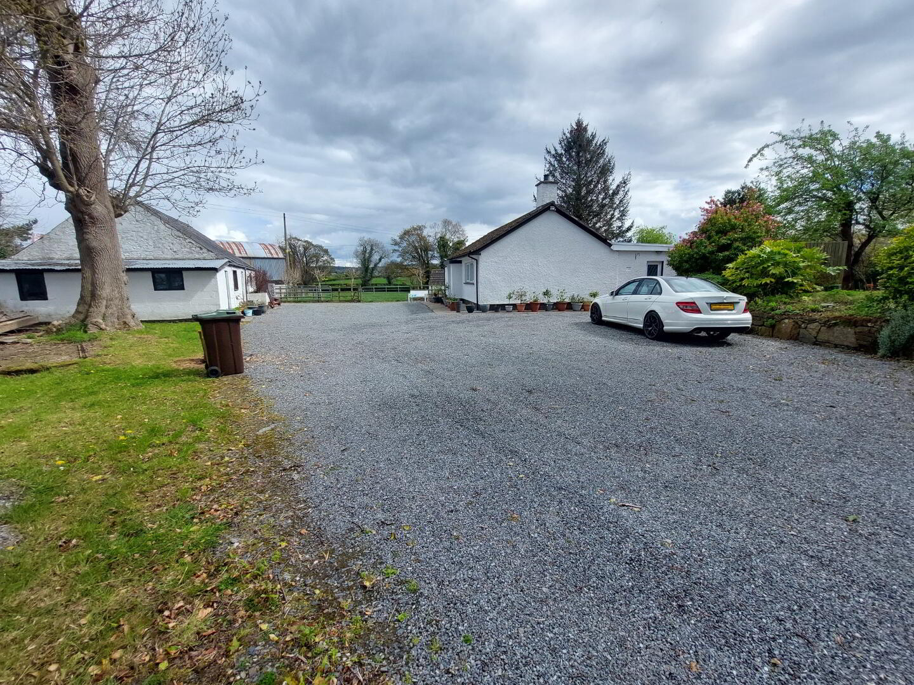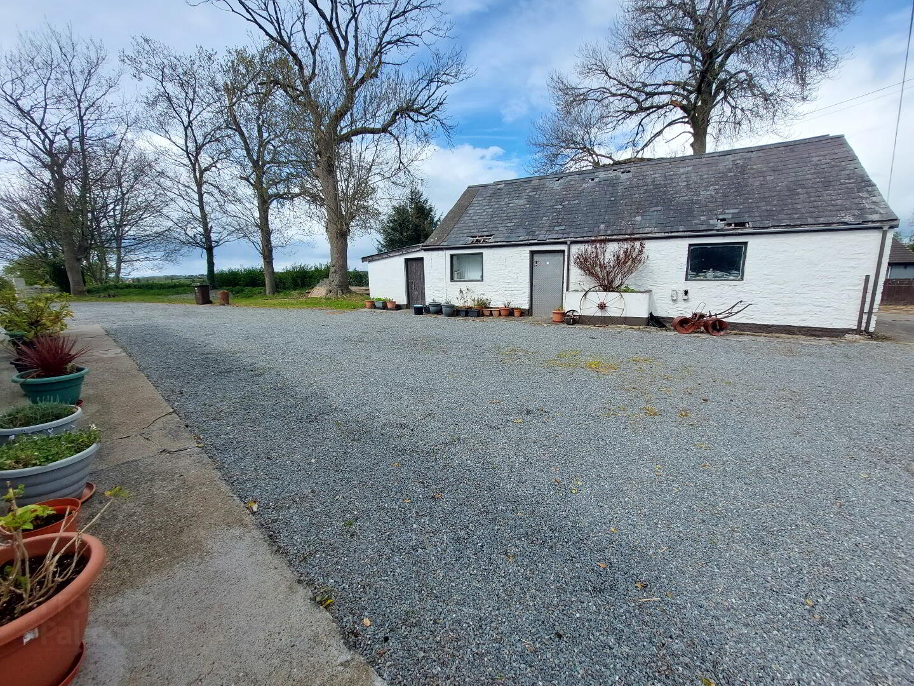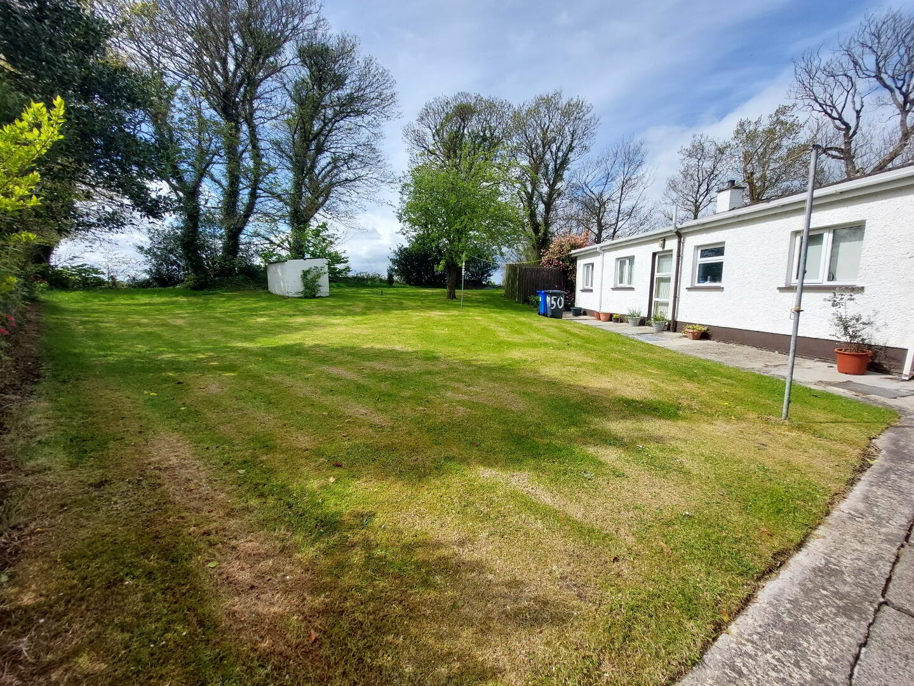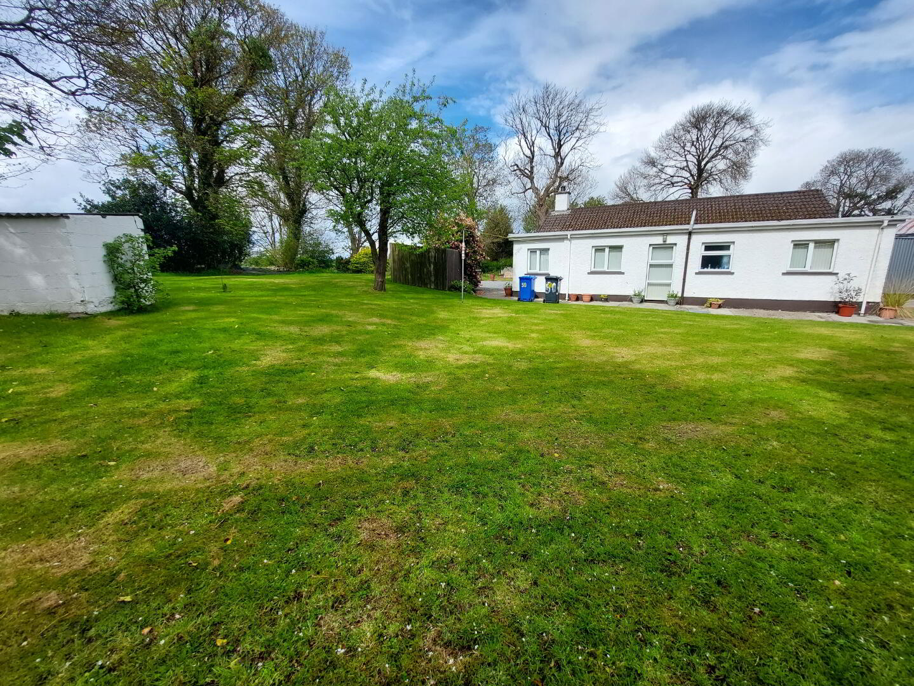50 Park Road,
Strabane, BT82 8LH
3 Bed Detached Bungalow
Offers Around £160,000
3 Bedrooms
1 Bathroom
1 Reception
Property Overview
Status
For Sale
Style
Detached Bungalow
Bedrooms
3
Bathrooms
1
Receptions
1
Property Features
Tenure
Not Provided
Energy Rating
Heating
Oil
Broadband Speed
*³
Property Financials
Price
Offers Around £160,000
Stamp Duty
Rates
£1,107.98 pa*¹
Typical Mortgage
Legal Calculator
Property Engagement
Views Last 7 Days
629
Views Last 30 Days
2,694
Views All Time
18,626
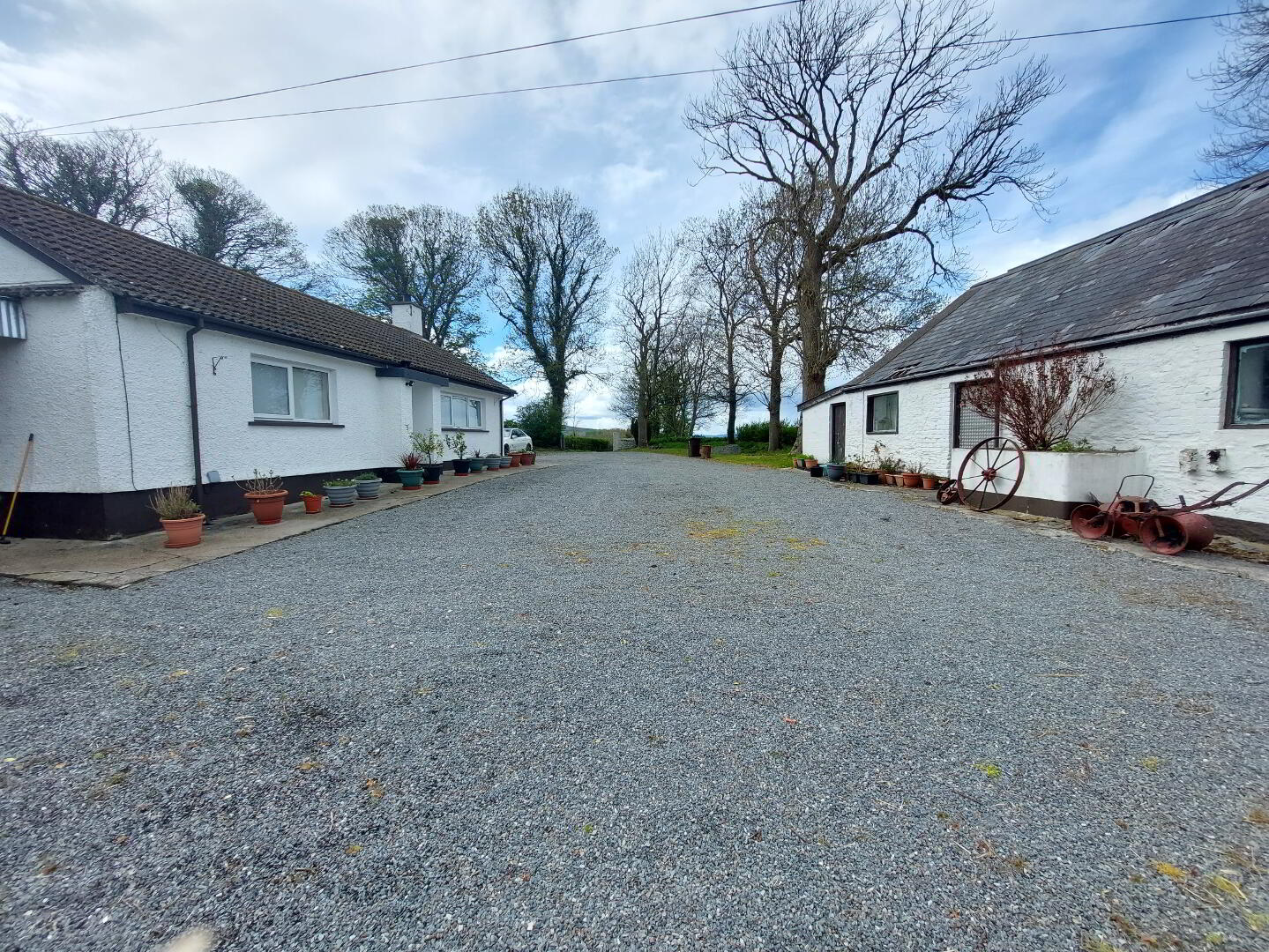
**CLOSING DATE FOR OFFERS (unless previously agreed) THURSDAY 18th SEPTEMBER 2025 AT 12 NOON**
DWELLING AT 50 PARK ROAD
This detached bungalow is accessed off the Park Road and sits on a generous plot. It consists of 3 bedrooms, a living room, a kitchen / dining area and bathroom with a useful outhouse opposite. The property is in good condition but could benefit from some modernisation.
Accommodation (All measurements are approximate and to the widest point)
HALLWAY: Tiled floor, 1 window with vertical blinds, 2 radiators, power points, door to:
LIVING ROOM: 4.60m x 3.07m
Carpeted, 1 window with vertical blinds, 1 radiator, power points
KITCHEN / DINING AREA: 5.50m x 4.46m
Tiled floor, range of eye level and base units with worktop space over, space for cooker, fridge freezer and washing machine, stainless steel sink unit, tiled splashbacks, fireplace, 1 window with vertical blinds, 1 radiator, hotpress with storage, power points, door to:
REAR HALLWAY: Tiled floor, storage which houses oil burner, 1 window with vertical blinds, door to side
BEDROOM 1: 4.22m x 1.87m
Carpeted, 1 window, 1 radiator, power points
BEDROOM 2: 3.22m x 2.67m
Laminate wooden floor, 1 window with vertical blinds, 1 radiator, power points
BEDROOM 3: 3.20m x 2.89m
Solid wooden floor, 1 window with vertical blinds, 1 radiator, power points
BATHROOM: 1.97m x 1.96m
Tiled floor, tiled walls, WC, wash hand basin, bath with electric shower unit over, 1 window, 1 radiator
OUTSIDE: Stoned driveway, car port, garden to rear with range of mature bushes and trees
DETACHED OUTHOUSE & SHED for storage
FEATURES:
- 3 bedroom detached bungalow
- Oil fired central heating
- uPVC doors and double glazed windows
- Convenient location
- Garden, car port and out house
* VIEWING STRICTLY BY APPOINTMENT *
Important notice to purchasers:
We have not tested any systems or appliances at this property. Alexander Gourley Estate Agent, for themselves and for the vendors of this property, whose agents they are, give notice that:- (1) The particulars are set out as a general outline for the guidance of intending purchasers and do not constitute part of an offer or contract, (2) All descriptions, dimensions, references to conditions and necessary permissions for use and occupation, and other details, are given in good faith and are believed to be correct, but any intending purchasers or tenants should not rely on them as statements or representations of fact, but must satisfy themselves by inspections or otherwise as to their correctness, (3) No person in the employment of Alexander Gourley Estate Agents has any authority to make or give any representation or warranty in relation to this property


