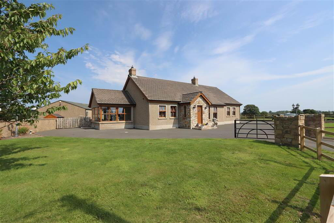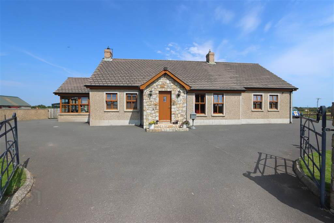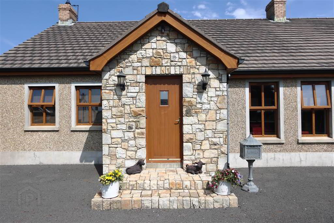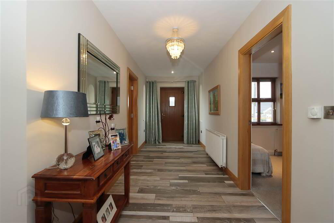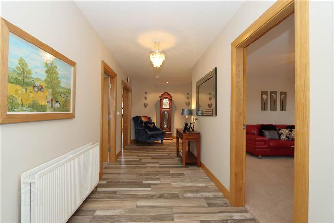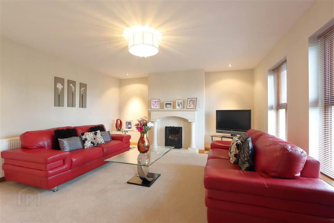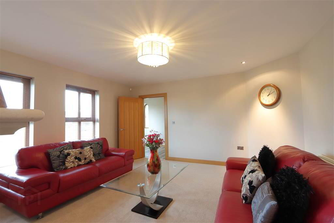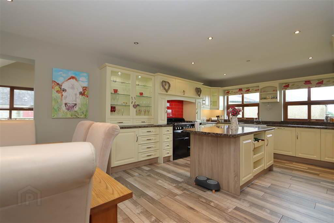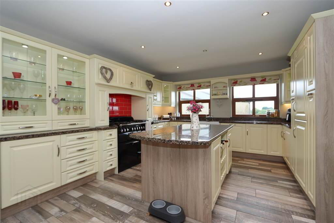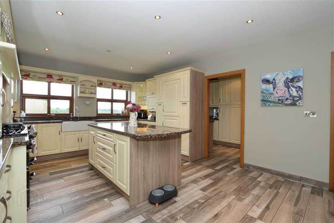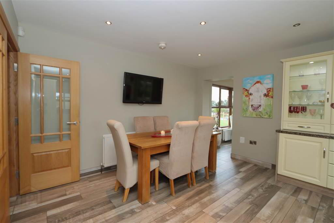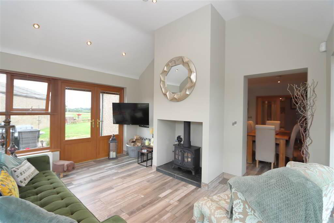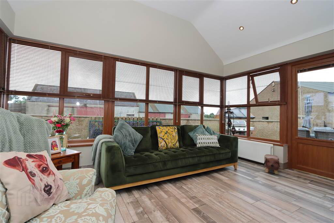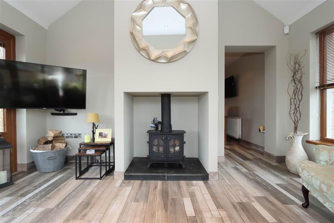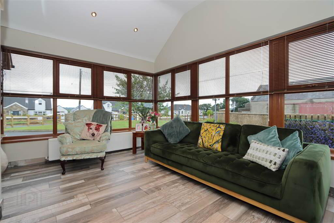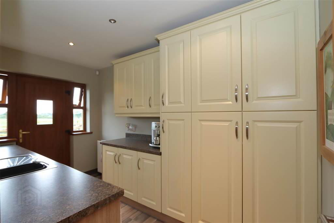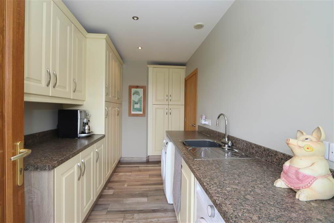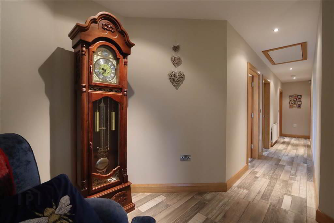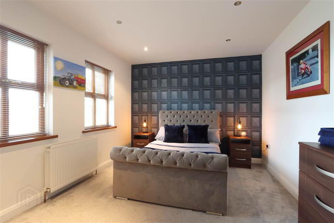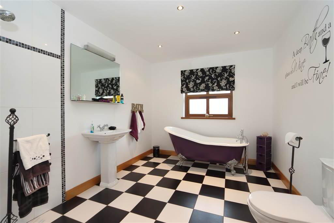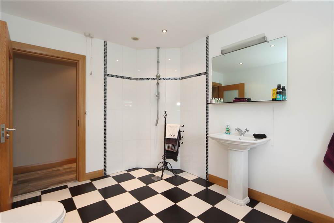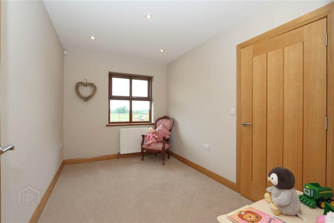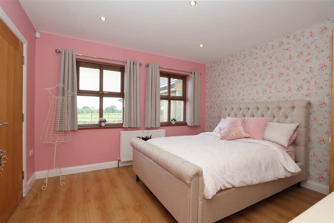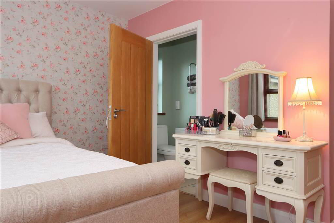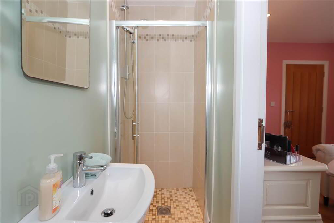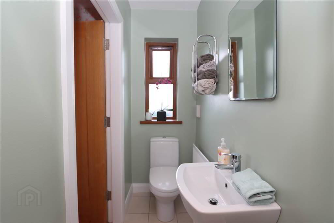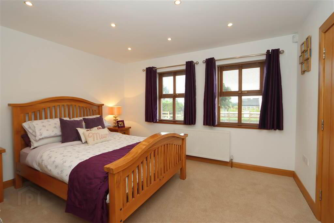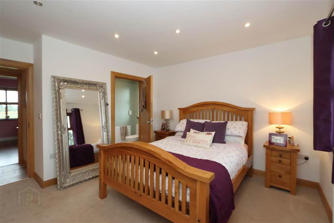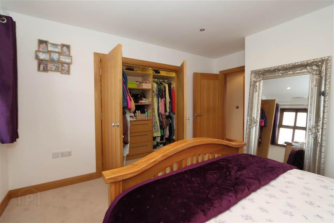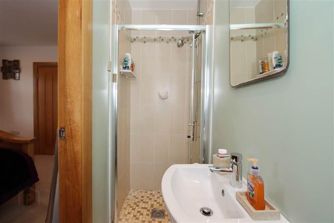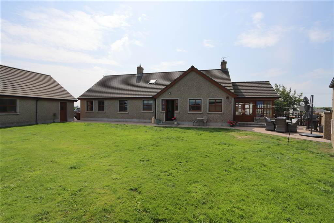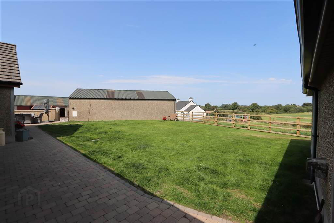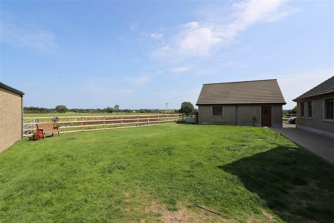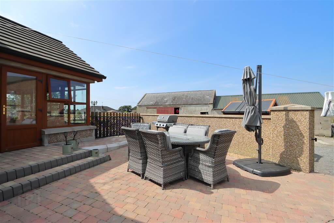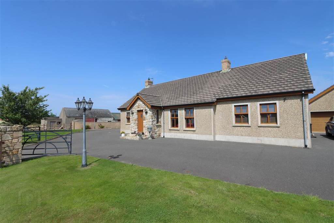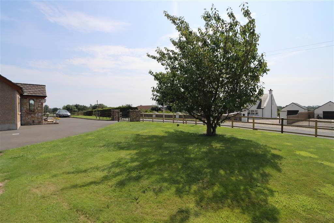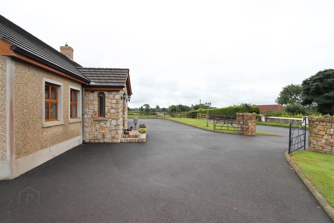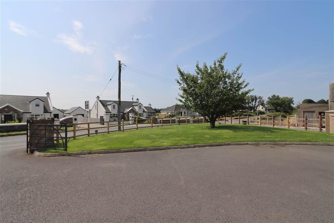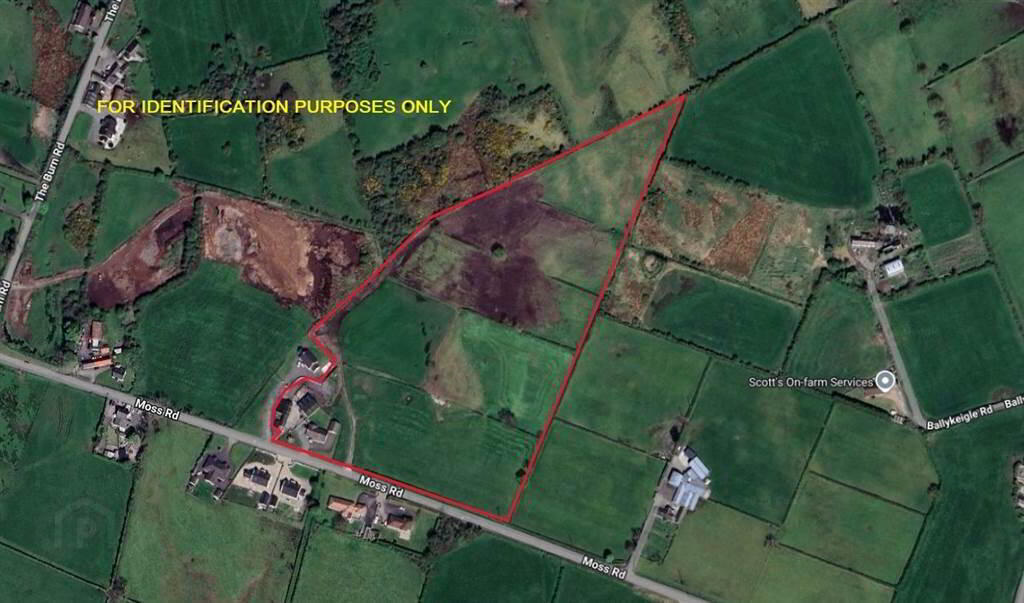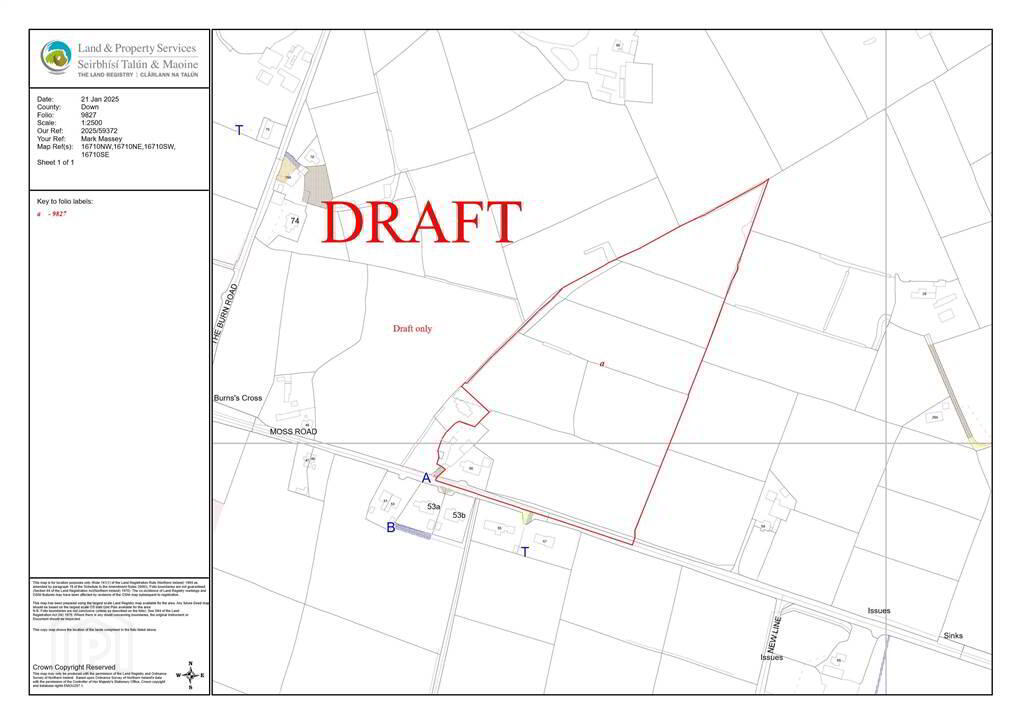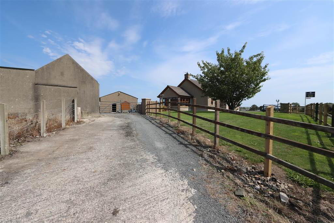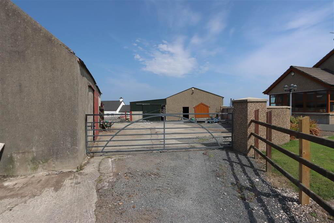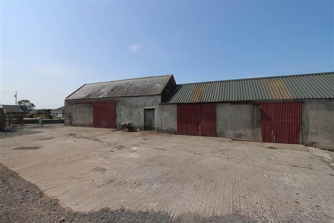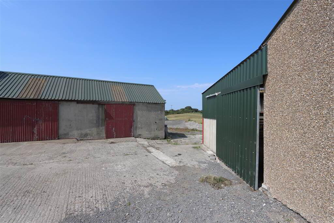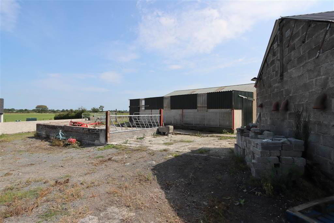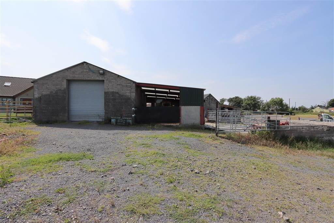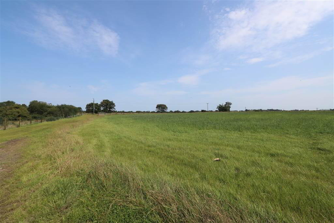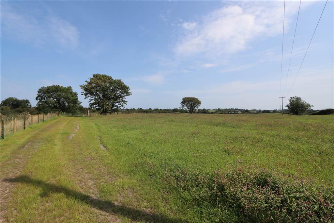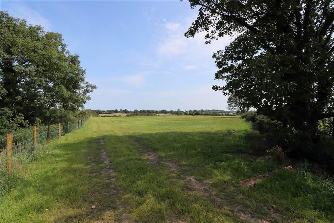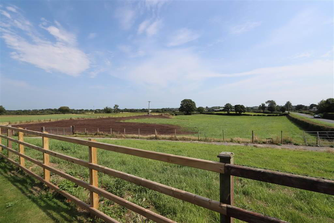50 Moss Road,
Ballygowan, BT23 6DH
Small holding with superb detached home, farmyard and 13.2 acres
Offers Around £725,000
4 Bedrooms
2 Receptions
Property Overview
Status
For Sale
Style
Detached House with Small Holding
Bedrooms
4
Receptions
2
Property Features
Tenure
Freehold
Energy Rating
Heating
Oil
Broadband Speed
*³
Property Financials
Price
Offers Around £725,000
Stamp Duty
Rates
£2,670.64 pa*¹
Typical Mortgage
Legal Calculator
In partnership with Millar McCall Wylie
Property Engagement
Views Last 7 Days
641
Views Last 30 Days
2,730
Views All Time
13,402
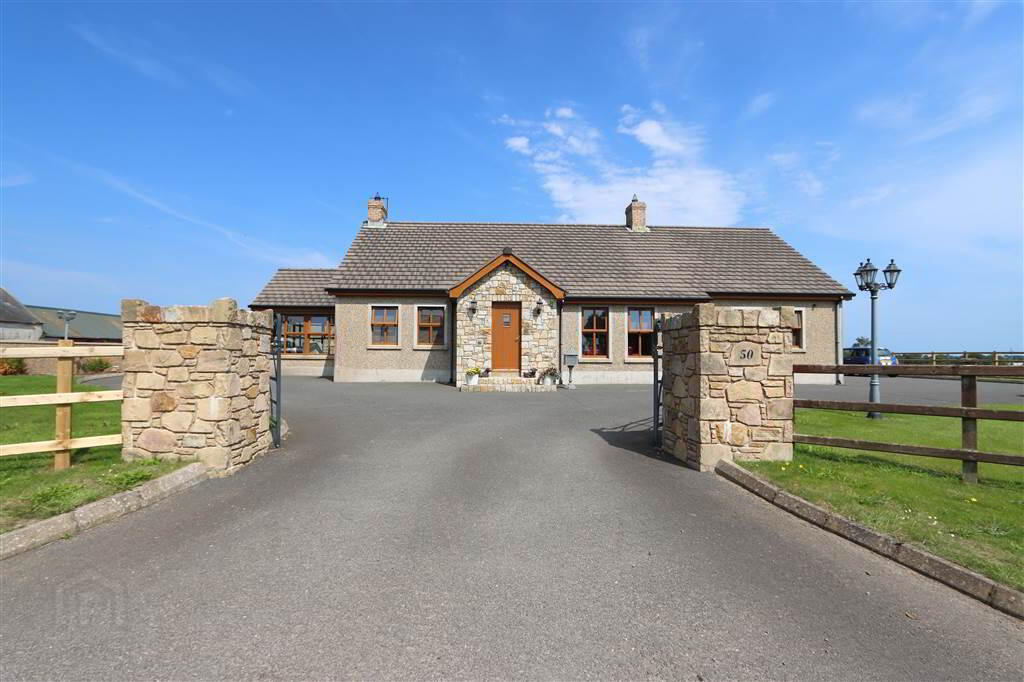
Additional Information
- Small holding with detached home, farm yard and 13.2 acres of grazing lands
- 4 well proportioned bedrooms, two with ensuite shower rooms including the master bedroom with a large walk-in fully fitted wardrobe
- Superb Kitchen and dining area with comprehensive range of fitted high and low level units with granite work tops and integrated appliances
- Bright Lounge with feature marble fireplace
- Sunroom with vaulted ceiling, inglenook fireplace and inset multifuel stove
- Deluxe Principle bathroom with roll top bath and wet room style shower
- Utility room with good range of storage units
- Spacious Entrance hall with ceramic tiled floor
- Large floored roof space, prepared for future conversion (subject to the relevant consents)
- Beam Vacuum system
- Oil fired central heating
- Oak PVC double glazing
- Solid natural Oak internal doors and architraves.
- Pressurised hot water system
- Attractive Stone entrance pillars with Co.Down style wrought iron double gates
- Generous tarmac driveway toleading to a double garage and ample parking
- Detached double garage with twin roller door, converted roof space and plumbed for shower
- Enclosed farm yard with a range of well-maintained barns and outbuildings suitable for a range of different interests
- Agricultural Lands to the rear extending to 13.2 acres approx. subdivided into 6 fields
- Lands ideal for those with Equine or Hobbie farm interests
- Rural yet convenient location close to local amenities and transport routes
The beautifully presented home provides generous, well proportioned accommodation comprising of 4 good sized bedrooms including two with ensuite shower rooms, bright lounge with feature fireplace, family kitchen and dining area with cream fitted units and integrated appliances, utility room, sunroom with multifuel stove, excellent principle bathroom with freestanding claw foot bath and wet room style shower. The floored roof space has been prepared for future conversion into accommodation, if required (subject to the relevant consents).
The detached double garage has been fitted with twin remote operated roller shutters. There is staircase access to a converted roof space (24’3” x 11’10”) providing great potential for use as home office, games room or further accommodation (subject to the relevant consents). The ground floor has been plumbed for a shower room.
The adjoining enclosed farmyard has a separate gated access from the Moss Road and offers a good selection of farm outbuildings and a workshop, currently used for farm machinery storage. This yard would be ideal for those interested in hobby farming, equine use for stabling or for those looking to run a business from home. The agricultural lands extend to approximately 13.2 acres, subdivided into six fields, mostly in permanent pastures. The fields have recently been fenced and gated. There are automatic drinkers to all fields.
The property is situated just a short drive away from Ballygowan Village, offering a range of day-to-day local conveniences and bus services to Belfast. Its location provides ease of access to the surrounding towns and villages of Lisbane, Killinchy, Saintfield and Comber. There are a selection of local Schools, popular restaurants, outdoor activities, country walks and the shores of Strangford Lough all within easy reach. Belfast is only 30 minutes away.
ACCOMMODATION (all measurements are approximate)
Composite front door with glazed insert.
ENTRANCE HALL: 26’1” x 6’4”. Wood effect ceramic tiled floor, recessed LED spotlights, Beam vacuum access point, pull-down loft ladder to roof space.
LOUNGE: 16’4” x 14’8”. Marble fireplace and hearth with inset grate. TV aerial point, recessed LED spotlights, brush steel faceplates.
BEDROOM 1: 13’3” x 10’5”. Recessed low-voltage spotlights.
KITCHEN AND CASUAL DINING AREA: 21’9” x 13’3”. Superb comprehensive range of cream high and low level units including glass fronted cabinets with display lighting, granite worktop with inset Belfast double sink unit with mixer tap, cooker recess with over mantle and extractor fan and light, under unit lighting, Bosch integrated dishwasher, microwave cupboard, fridge /freezer, pull-out ladder cupboard, ceramic tiled floor. Matching island unit with granite work top, drawers, cupboards and built-in wine rack, piped for kick plate vacuum, recessed low-voltage spotlights, wired for TV. Beam vacuum access point.
UTILITY ROOM: 12’3” x 7’1”. Range of cream high low level units, laminate worktop with inset stainless steel sink and drainer unit with mixer tap, ceramic tile floor, plumbed for washing machine, heating controls, fuse box, space for tumble dryer, recess low-voltage spotlights, extractor fan, store cupboard. Oak PVC double glaze rear door.
SUNROOM: 15’3” x 12’5”. Vaulted ceiling with recessed low voltage spotlights, fireplace with inset multi fuel stove and slate tiled hearth, ceramic tiled floor. TV aerial point, wired for sky TV, recessed floor plugs, Oak PVC double glazed French doors to garden.
LUXURY BATHROOM: 12’3” x 9’1”. White suite comprising roll-top claw foot freestanding bath with floor mounted mixer tap with telephone hand shower, pedestal wash and basin with mixer tap, close WC, wet room style shower with Aqualisa thermostatic shower, floor drain, tiled around shower, extractor fan, recessed low voltage halogen, wall mounted mirror with glass shelf and light above, chequered ceramic tiled floor.
BEDROOM 4: 12’5” x 8’1” plus built-in wardrobe fitted out with shelving and hanging rails. Wide for TV, recessed low-voltage spotlights.
BEDROOM 2:12’2” x 12’5” plus built-in wardrobe, wood laminate flooring, wired for TV.
ENSUITE SHOWER ROOM (2): 8’8” x 2’9”. White suite comprising of wall mounted wash hand basin with mono lever mixer tap, close coupled WC, shaver point, mirror, extractor fan, recessed low voltage spotlights, fully tiled shower cubicle with Aqualisa thermostatic shower and floor drain, ceramic tiled floor.
MASTER BEDROOM: 12’9” x 11’6”. Built-in double wardrobe, recess low-voltage spotlights,
WALK IN WARDROBE: 13’6” x 3’2”. Fitted out with sliding hanging rails, drawers, heater and light, sensor light.
ENSUITE SHOWER ROOM (1): 8’7” x 2’9”. Fully tiled shower, wall mounted wash hand basin with mono lever mixer tap, Aqualisa shower, extractor fan, recess low-voltage spotlights, ceramic tiled floor, shaver point, close couple WC, mirror.
ROOF SPACE: floored, lighting, heat, (prepared for conversion), well insulated.
OUTSIDE
DOUBLE GARAGE: 24’8” x 24’0”. Pressurise hot water system tank, piped for shower, WC and wash hand basin, light and power, hot and cold water taps. Firebird oil fired boiler, storage unit, twin roller doors. Staircase to 1st floor roof space 24’3” x 11’10” (average) light.
GARDENS: Rear garden laid in lawn with brick paved patio seating area and pathways. Tarmac driveway with excellent parking to front and side leading to the garage. Front lawn with attractive stone pillars with Co Down double gates, cherry blossom, front stone detailing into entrance porch with lanterns. Ranch style timber boundary fencing.
FARM YARD:
Separate gated access from the Moss Road to a concrete and stoned farmyard via large Co. Down wrought iron gate.
TRACTOR SHED: 42’0” x 25’0”. Corrugated tin roof. Full height roller shutter access.
CATTLE SHED: 44’2” x 18’0”. Water drinker, light, 5 bar gate access to front or rear.
FARM STORE: 22’5” x 16’2”. Water and light, sliding door access.
OPEN SHED for Tractor store and farm machinery, L-shaped: 18’4” x 27’5” leading to 35’3” x 12’4”. Sliding door to the yard.
MEAL HOUSE: 12’1” x 12’7”. Timber door. Light.
WORKSHOP: 20’3” x 13’7”. Power and light.
Enclosed and gated hard standing area.
Septic Tank.
LANDS: The lands extend to approximately 13.2 acres, subdivided into six fields, mostly in permanent pastures. The fields have recently been fenced and gated. There are automatic drinkers in the fields.
DOMESTIC RATE: Ards and North down Borough Council: Rates payable 2025/2026 =
£2,670.64approx.
TENURE: FREEHOLD
EPC RATING: Current: C72 Potential: B84
EPC REFERENCE: 0513-3052-6203-4165-5204
Agar Murdoch & Deane Limited for themselves and for the vendors or lessors of this property whose agents they are, give notice that: (i) the particulars are set out as a general outline only for the guidance of intending purchasers or lessees, and do not constitute, nor constitute part of, an offer or contract, (ii) all descriptions, dimensions, references to conditions and necessary permissions for use and occupation, and other details are given without responsibility and any intending purchasers or tenants should not rely on them as statements or representations of fact but must satisfy themselves by inspection or otherwise as to the correctness of each of them. (iii) No person in the employment of Agar Murdoch & Deane Limited has any authority to make or give any representation or warranty whatever in relation to this property.
Directions
Moss Road, Ballygowan

