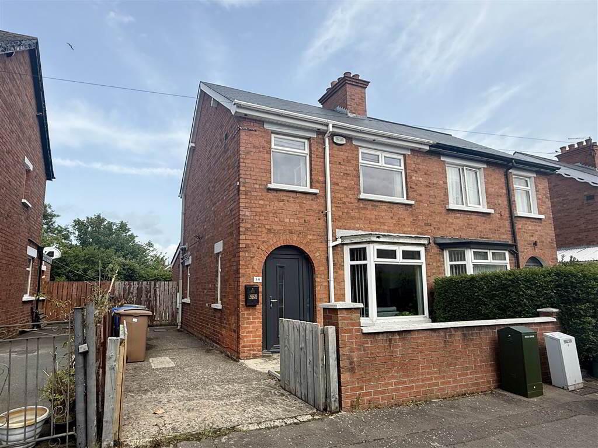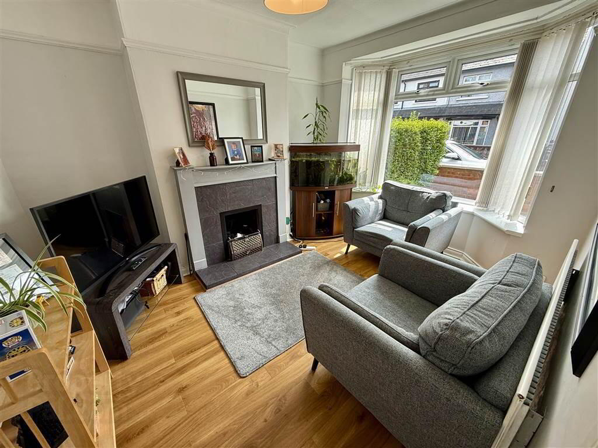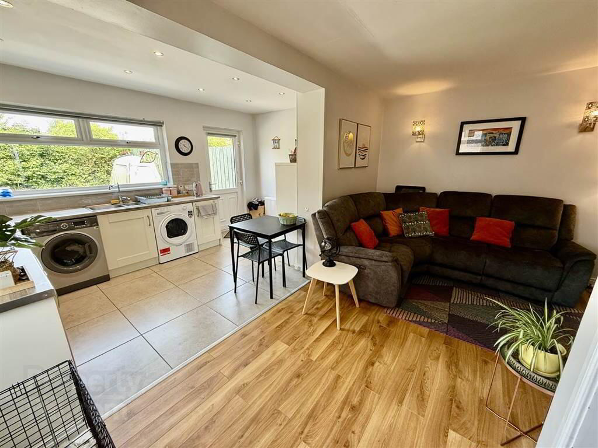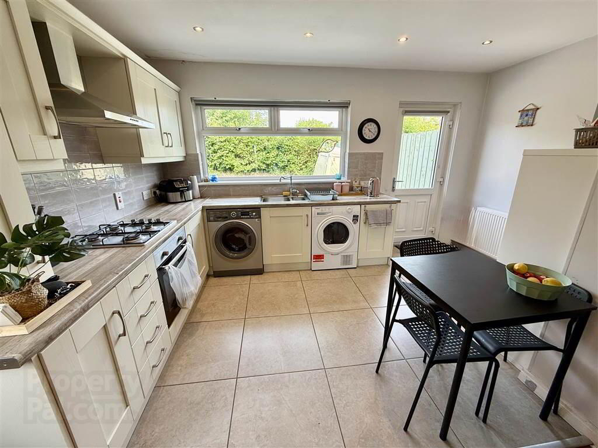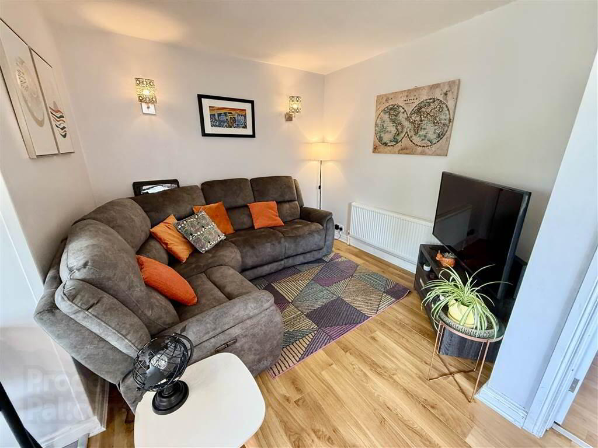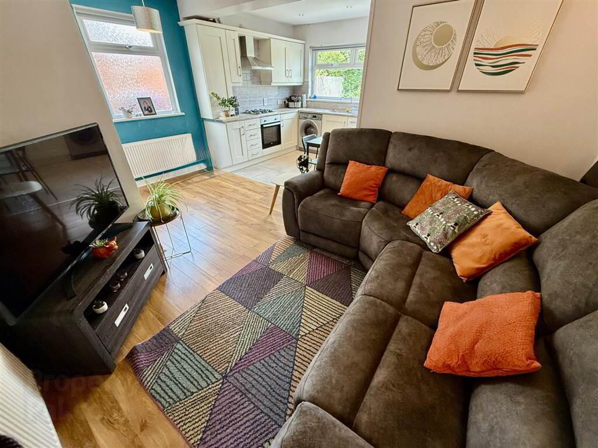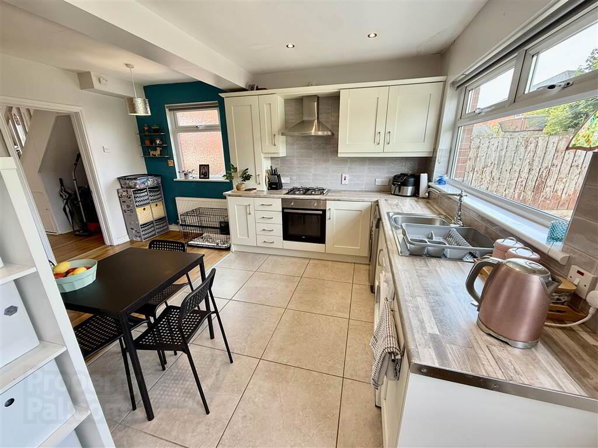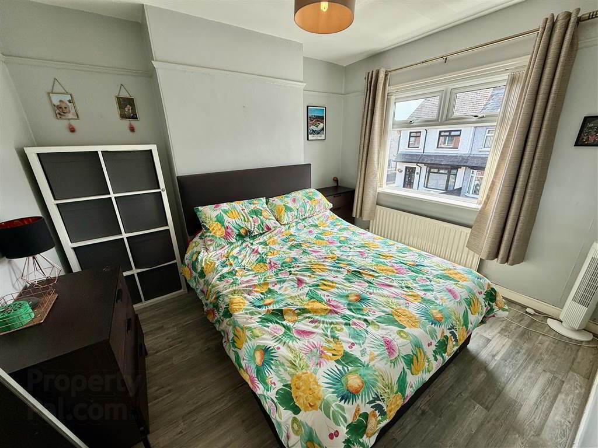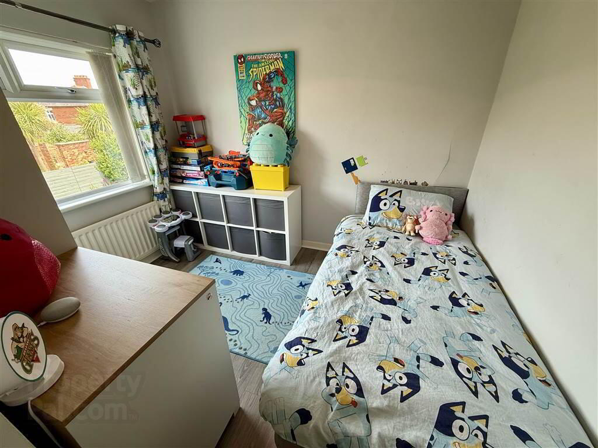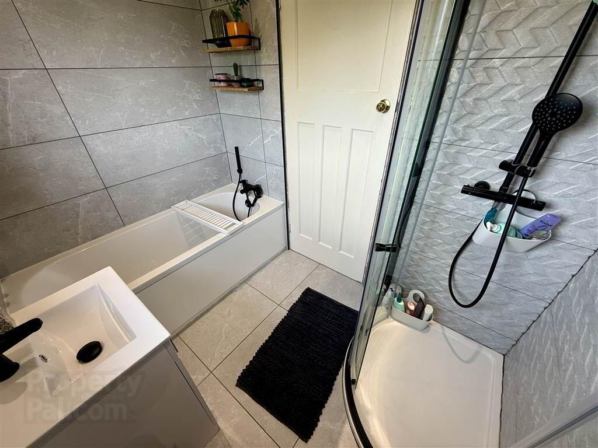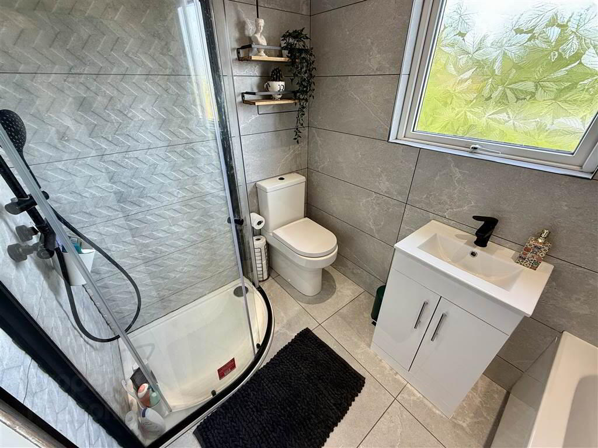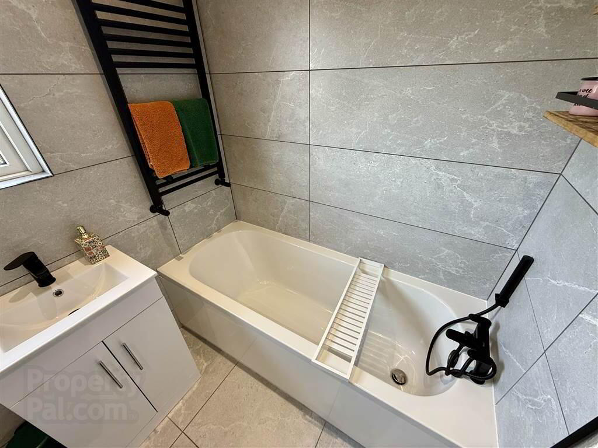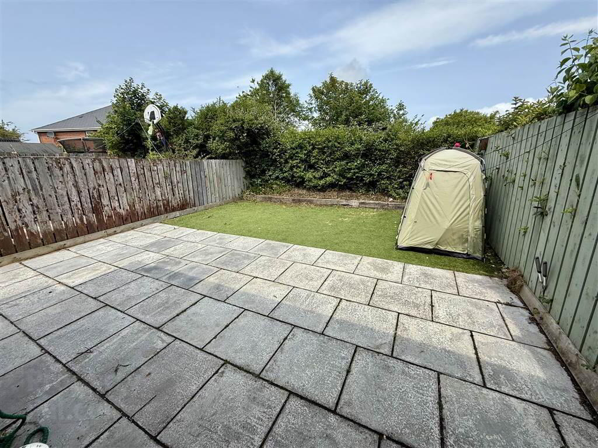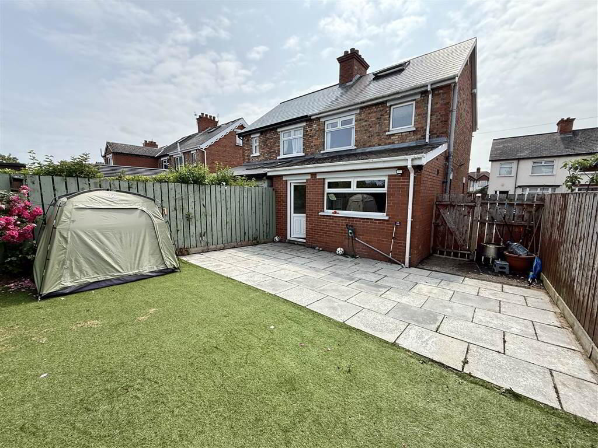50 Loopland Drive,
Cregagh, Belfast, BT6 9DX
3 Bed Semi-detached House
Sale agreed
3 Bedrooms
2 Receptions
Property Overview
Status
Sale Agreed
Style
Semi-detached House
Bedrooms
3
Receptions
2
Property Features
Tenure
Not Provided
Energy Rating
Heating
Gas
Broadband
*³
Property Financials
Price
Last listed at Guide Price £210,000
Rates
£1,103.20 pa*¹
Property Engagement
Views Last 7 Days
102
Views Last 30 Days
319
Views All Time
4,998
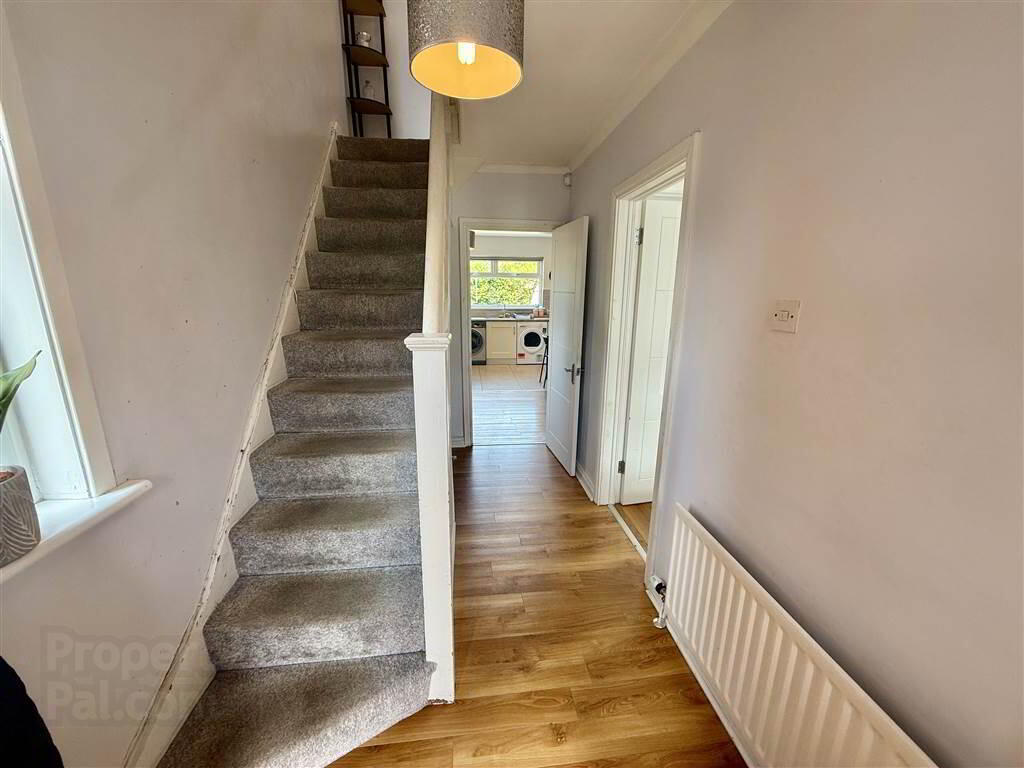
Additional Information
- Semi Detached
- Beautifully Presented Throughout
- Three Bedrooms
- Two Receptions
- Modern Fitted Kitchen With Dining
- Luxury Bathroom With Bath And Walkin Shower
- UPVC Double Glazing
- Gas Central Heating
- Driveway
- Excellent Rear Garden
- Sought After Location
- Viewing Highly Recommended
We highly recommend viewing this superb property that is certain to impress.
Ground Floor
- HALLWAY:
- Laminate wood floor.
- LIVING ROOM:
- 3.9m x 2.9m (12' 10" x 9' 6")
Laminate wood floor. Fireplace - LOUNGE:
- 4.8m x 3.m (15' 9" x 9' 10")
Laminate wood flooring. Open to kitchen. - KITCHEN:DINING
- 4.35m x 2.4m (14' 3" x 7' 10")
Range of high and low level units with wood effect worktops. Stainless steel sink with drainer. Built in electric oven, hob and extractor fan. Tiled floor. Part tiled walls. Spot lighting. Access to rear.
First Floor
- LANDING:
- Access to fully floored roofspace.
- BEDROOM (1):
- 3.3m x 2.9m (10' 10" x 9' 6")
- BEDROOM (2):
- 3.m x 2.3m (9' 10" x 7' 7")
- BEDROOM (3):
- 2.m x 1.89m (6' 7" x 6' 2")
- BATHROOM:
- Walkin shower, panel bath , low flush w.c, pedestal wash hand basin.
Outside
- EXTERIOR
- Driveway
Rear garden
Directions
From Cregagh Road turn onto Loopland Park then right into Loopland Drive


