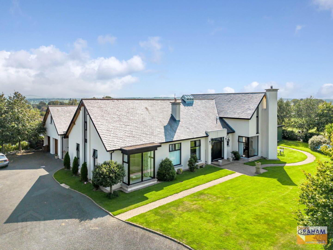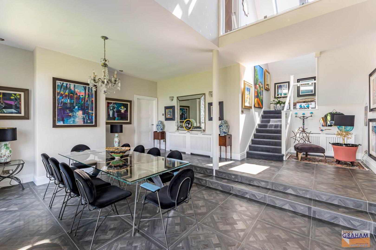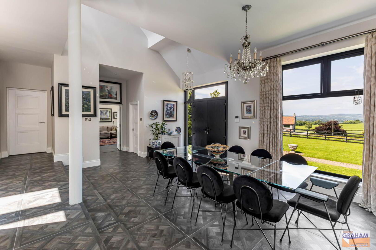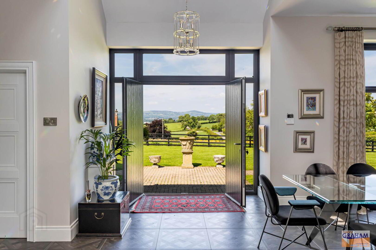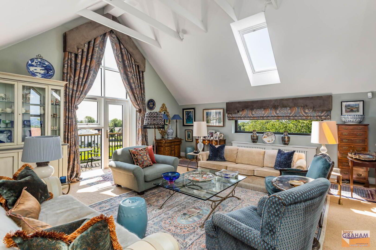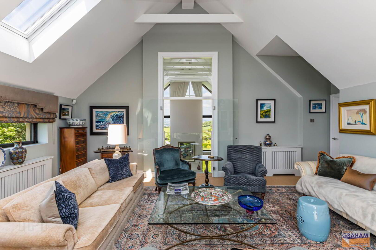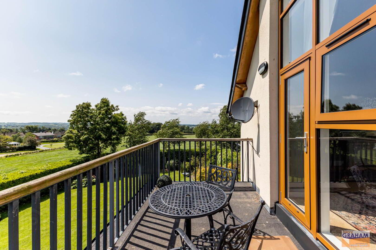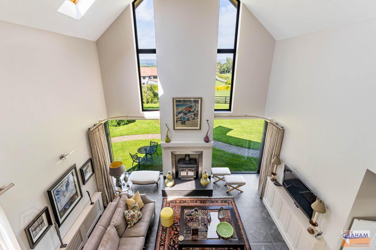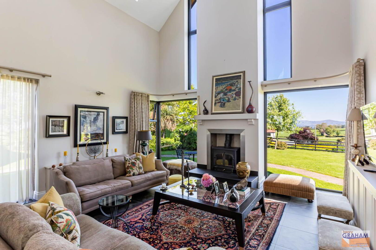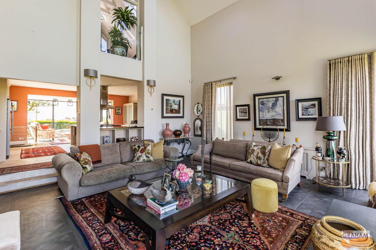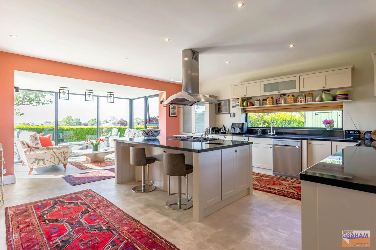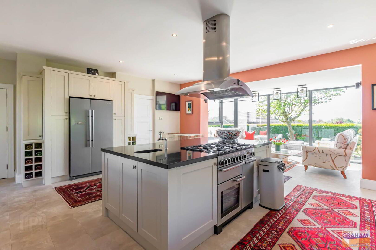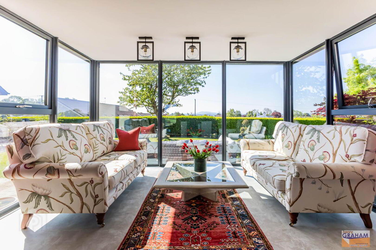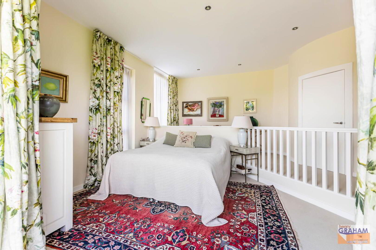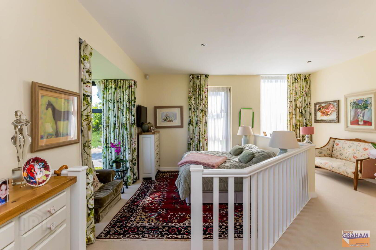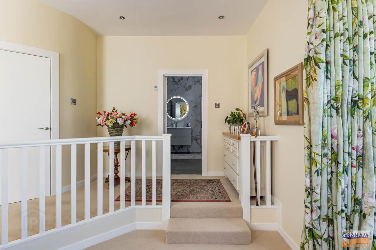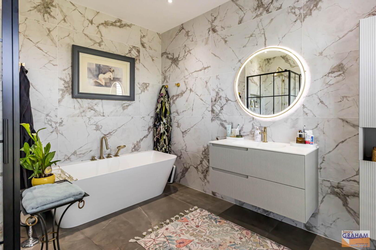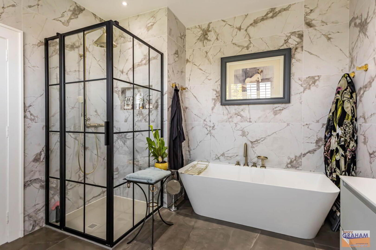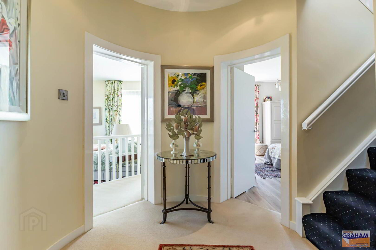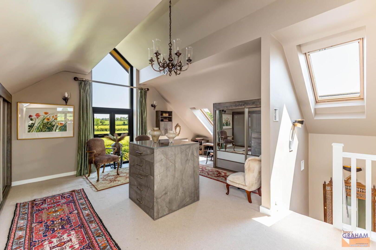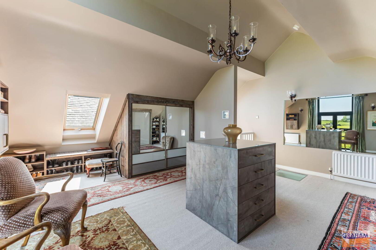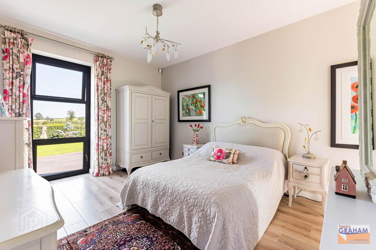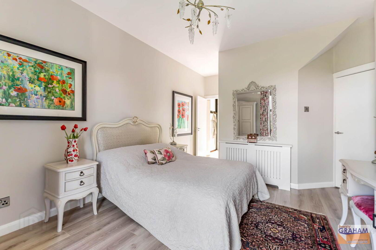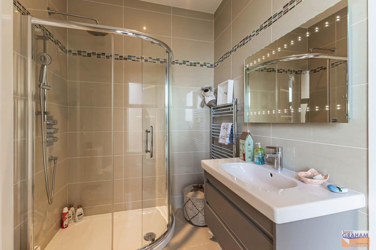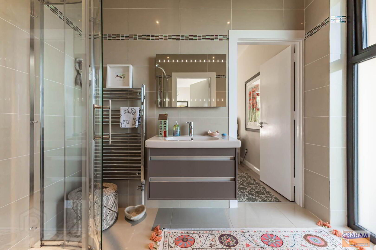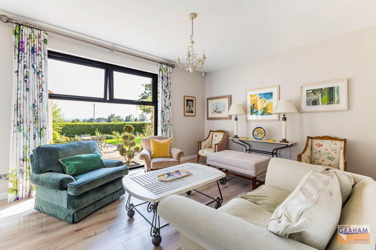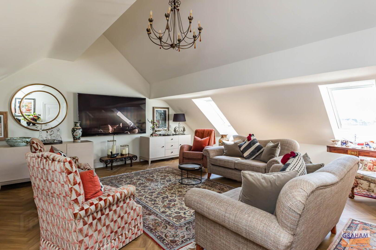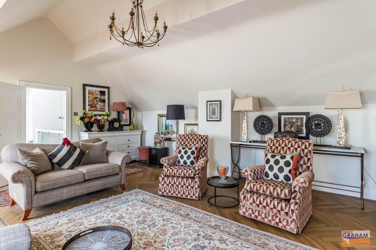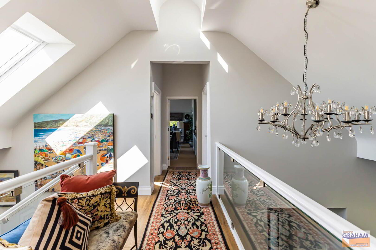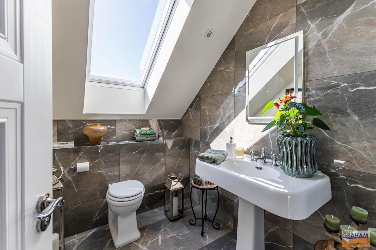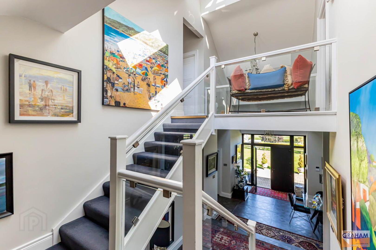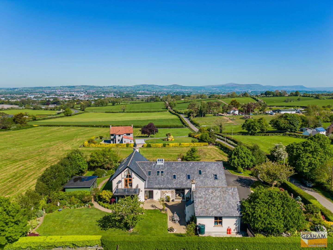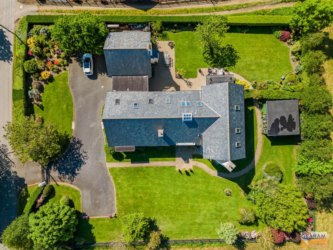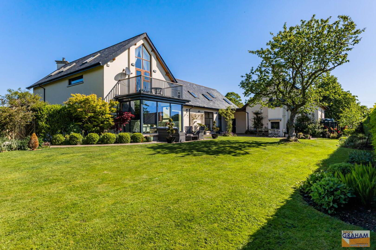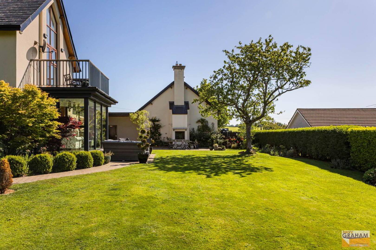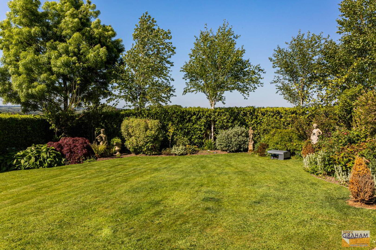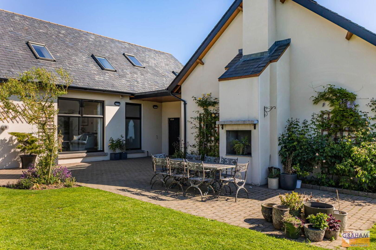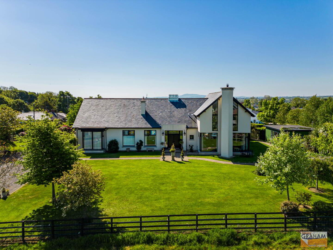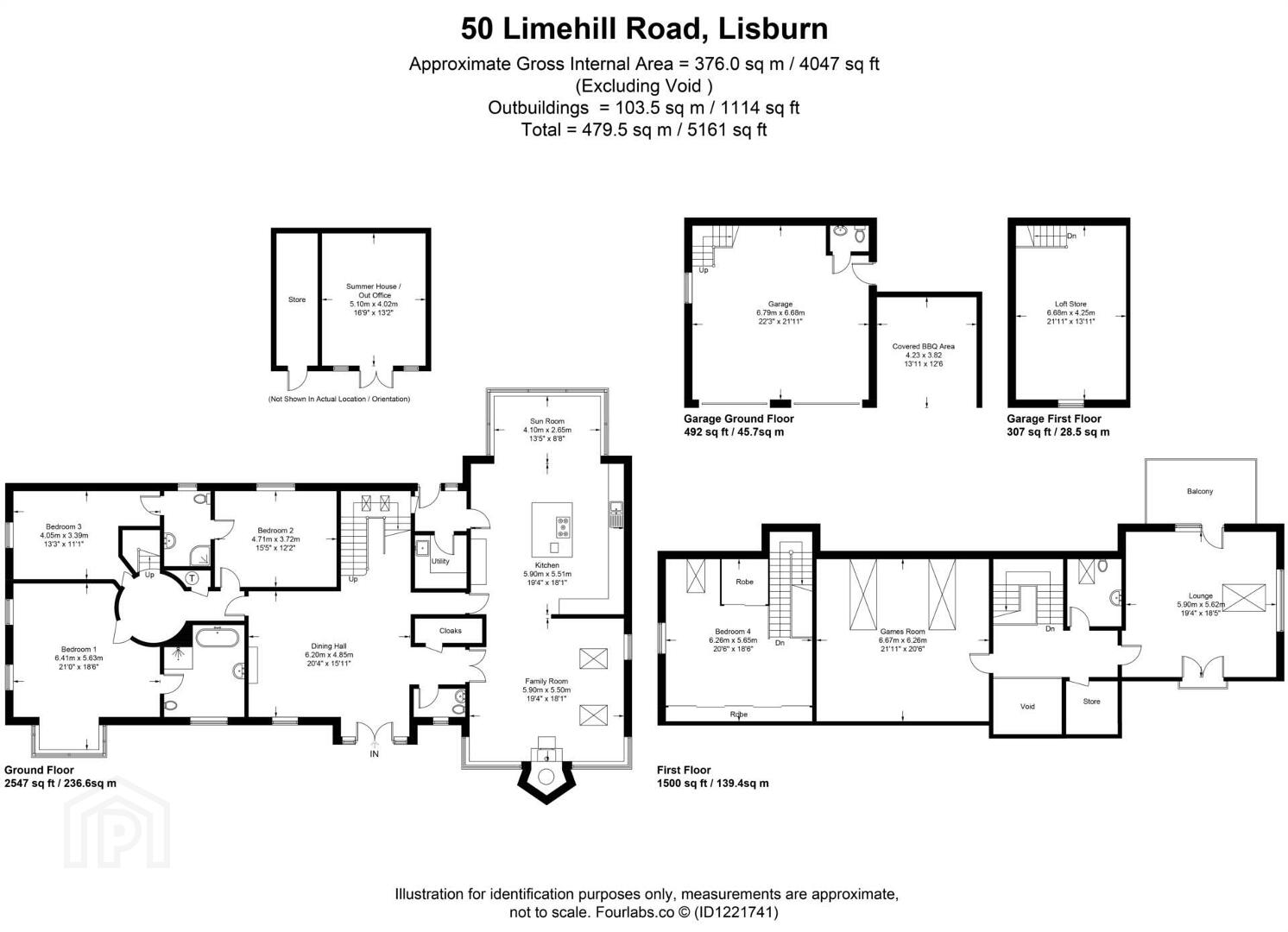50 Limehill Road,
Lisburn, BT27 5LR
5 Bed Detached House
Offers Around £840,000
5 Bedrooms
3 Bathrooms
4 Receptions
Property Overview
Status
For Sale
Style
Detached House
Bedrooms
5
Bathrooms
3
Receptions
4
Property Features
Size
372 sq m (4,004.2 sq ft)
Tenure
Freehold
Energy Rating
Heating
Oil
Broadband Speed
*³
Property Financials
Price
Offers Around £840,000
Stamp Duty
Rates
£3,639.20 pa*¹
Typical Mortgage
Legal Calculator
In partnership with Millar McCall Wylie
Property Engagement
Views Last 7 Days
575
Views Last 30 Days
3,029
Views All Time
19,125
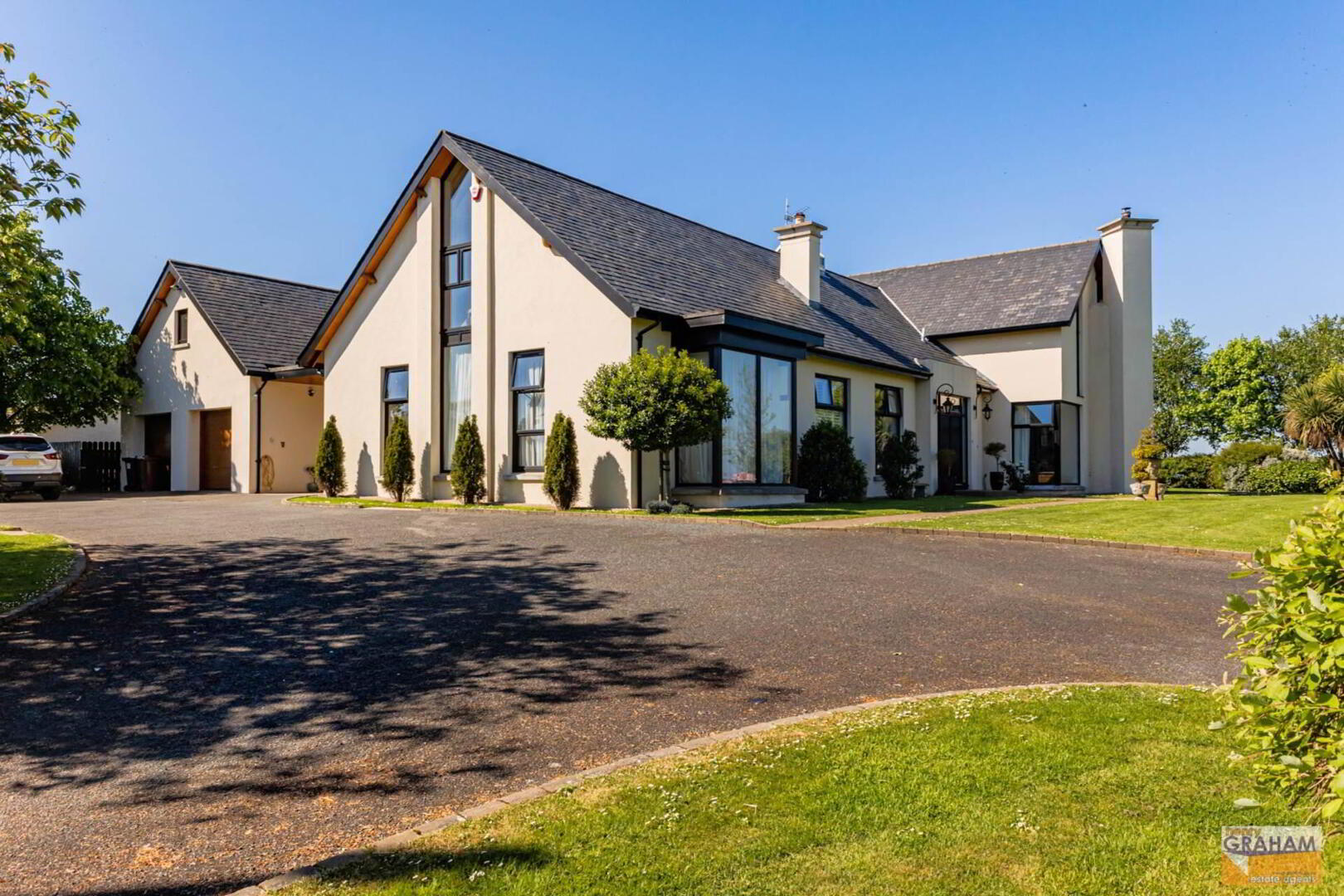 A most impressive detached country residence occupying an exceptional rural setting close to Hillsborough and Lisburn.
A most impressive detached country residence occupying an exceptional rural setting close to Hillsborough and Lisburn. The distinctive appearance and design by Northern Ireland`s renowned architect Des Ewing, ensures this fabulous property offers many unique features and a well thought out and flexible layout to suit many expanding family requirements.
The exclusive setting offers spacious and mature gardens with surrounding rural aspects capturing the many attributes this superb site has to offer including breathtaking panoramic views over Lagan Valley towards Cavehill and Belfast to the front and Slieve Croob to the rear.
The location will be ideal for those seeking the perfect family home with all the attractions of country living yet convenience for easy commuting to many locations and access to Sprucefield, M1 Motorway and A1 dual carriageway, we strongly recommend internal viewing.
• A Most Impressive And Exceptionally Well Appointed Detached Country Residence
• Spacious And Private Setting With Fabulous Panoramic Views
• Beautifully Presented Family Accommodation Extending To Approximately 4047 Square Feet
• Reception Dining Hall With Feature Staircase And Gallery Landing With Glazed Balustrade
• Family Room With Multi Fuel Stove And Large Corner Windows Overlooking Gardens And Views
• Spacious And Luxury Fitted Kitchen/Dining Area With Open Plan To Sun Room / Utility Room
• First Floor Lounge With Balcony And Panoramic Views
• Optional Four Or Five Bedroom Layout (Master En Suite Plus Shared Ensuite To Bedrooms 2 and 3)
• Double Garage With Fixed Staircase To Converted Loft For Games Room Or Home Office
• Well Stocked And Mature Gardens Extending To Approximately 0.6 Acre
• Gated Entrance To Tarmac Driveway And Parking Areas
• Timber Built Summer House/Out Office And Adjoining Store
• Oil Fired Central Heating System And PVC Wood Grain Double Glazed Windows
• Convenient To Lisburn, Sprucefield, Hillsborough, South Belfast, M1 Motorway and A1 Dual Carriageway
RECEPTION DINING HALL: - 6.2m (20'4") x 4.85m (15'11")
Double entrance doors. Feature staircase and gallery landing with glazed ballustrade. Dark oak ceramic tiled floor. Built in cloaks storage cupboard.
CLOAKROOM:
Low flush suite. WC with concealed cistern. Wash hand basin with mono style mixer tap. Dark oak ceramic tiled floor.
FAMILY ROOM: - 5.9m (19'4") x 5.5m (18'1")
Multi fuel stove on raised slate hearth. 2 Large corner windows with panoramic views over Lagan Valley towards Cavehill. Feature full height ceiling with large roof window. Open plan and steps up to kitchen. Dark oak ceramic tiled floor.
SPACIOUS & LUXURY FITTED KITCHEN & DINING AREA: - 5.51m (18'1") x 5.9m (19'4")
Extensive range of built in units and island unit with dining bar. Granite worktops. 2 Stainless steel sink units with mixer taps. Rangemaster range style oven and hob with extractor canopy above. Recessed spotlights. Open plan to sunroom.
OPEN PLAN SUNROOM/REAR PORCH:
Panoramic views towards Slieve Croob. Composite door leading to patio and rear garden.
UTILITY ROOM:
Built in units. Stainless steel sink unit with mixer tap. Plumbed for washing machine.
BEDROOM (1): - 5.63m (18'6") x 5.17m (17'0")
Measurement taken to widest point and into large bay window overlooking front garden and panoramic views over Lagan Valley. Recessed spotlights.
SPACIOUS AND LUXURY BATHROOM EN-SUITE:
Feature bath tub. Large shower cubicle with thermostatic shower. Vanity unit with wash hand basin and mono style mixer tap. Marble tiled walls and floor. Recessed spotlights.
BEDROOM (2): - 4.71m (15'5") x 3.72m (12'2")
Oak laminated timber floor.
LUXURY SHOWER ROOM EN-SUITE:
Large quadrant shower cubicle with thermostatic shower and drencher head. Vanity unit with wash hand basin and mono style mixer tap. Low flush WC. Porcelain tiled walls and floor, Recessed spotlights.
BEDROOM (3): - 4.05m (13'3") x 3.39m (11'1")
Oak laminated timber floor. Large window with panoramic views to Slieve Croob. Access to shower room en-suite.
CIRCULAR HALLWAY:
Ceiling light from above. Star light spotlighting. Staircase leading to bedroom 4.
FIRST FLOOR
BEDROOM (4): - 5.65m (18'6") x 6.26m (20'6")
Measurement to include extensive range of built in robes with sliding mirror and glass doors. 2 large roof windows.
FIRST FLOOR LOUNGE: - 5.62m (18'5") x 5.9m (19'4")
Feature full height ceiling with large roof window. Double glazed double doors to balconette overlooking family room. Panoramic views to front. Double glazed double doors to balcony Panoramic views towards Slieve Croob.
BEDROOM (5) OR GAMES ROOM: - 6.67m (21'11") x 6.26m (20'6")
2 Large roof windows. Oak laminated timber floor.
GLAZED GALLERY LANDING WALKWAY:
Glazed balustrade over reception hall. 2 large roof windows. Overlooking reception hall.
ADJOINING CLOAKROOM:
WC and wash hand basin. Polished porcelain tiled floor and walls. Large roof window. Separate store room with light.
OUTSIDE:
Extensive hilltop setting extending to approximately 0.6 Acre laid in lawns and well stocked with mature trees and shrubs. Spacious patio to rear. Double garage. Tarmac driveway and parking areas. Gated entrance with remote control double gates.
DOUBLE GARAGE: - 6.79m (22'3") x 6.68m (21'11")
2 RC shutter doors. Plaster finish walls. Light and power. Fixed staircase to loft storage. Plaster finish walls and ceiling. Gable window. Light and power.
ADJOINING COVERED BBQ AREA - 4.23m (13'11") x 3.82m (12'6")
TIMBER BUILT SUMMER HOUSE/OUT OFFICE: - 4.02m (13'2") x 5.01m (16'5")
PVC Double glazed doors and windows. Plaster finish walls and ceiling. Oak laminated timber floor. Adjoining store with light.
TENURE:
We have been advised the tenure for this property is freehold, we recommend the purchaser and their solicitor verify the details.
RATES PAYABLE:
For period April 2025 to March 2026 £3,639.20
Please note we have not tested any systems in this property, we recommend the purchaser checks all systems are working prior to completion.
Notice
Please note we have not tested any apparatus, fixtures, fittings, or services. Interested parties must undertake their own investigation into the working order of these items. All measurements are approximate and photographs provided for guidance only.


