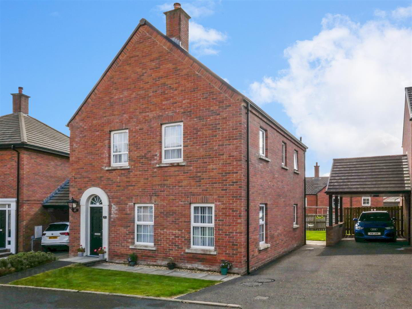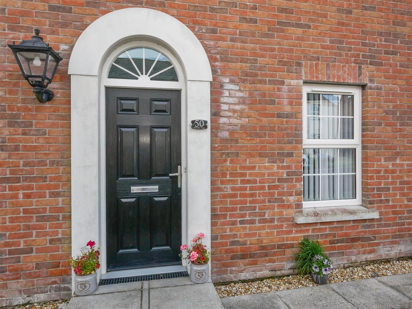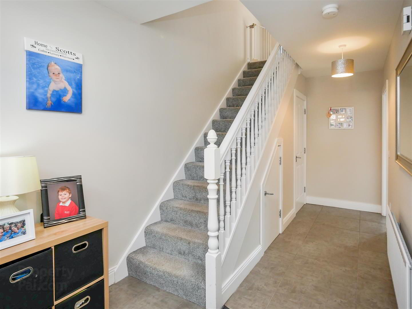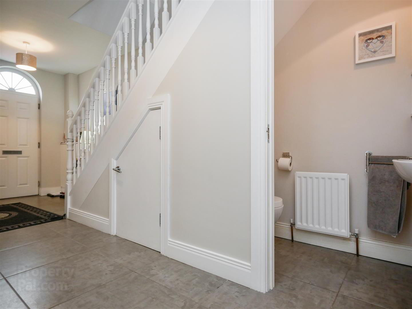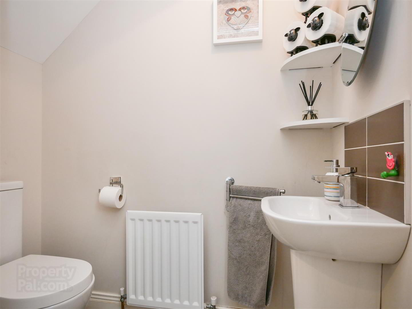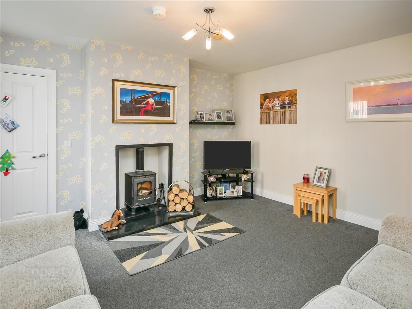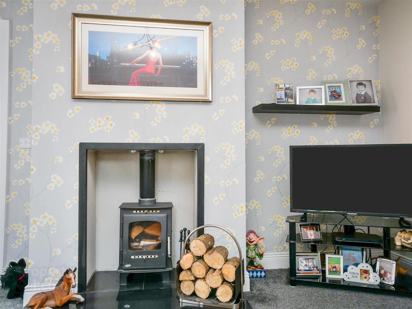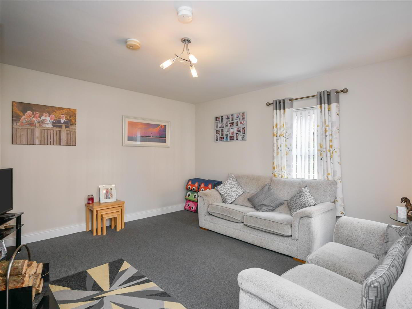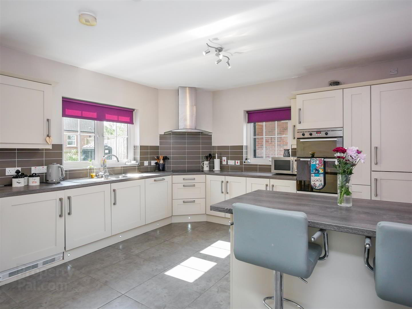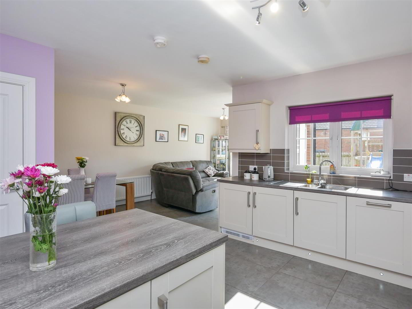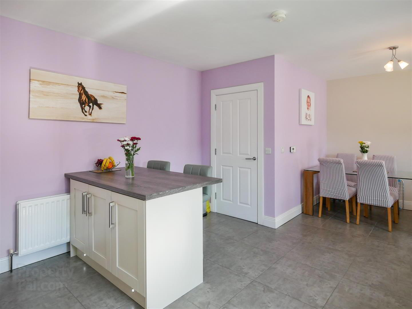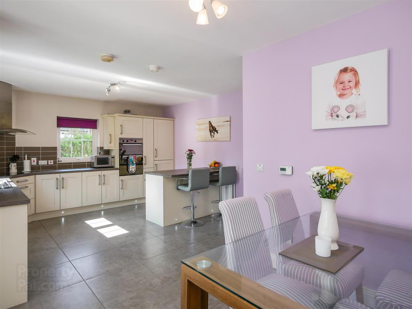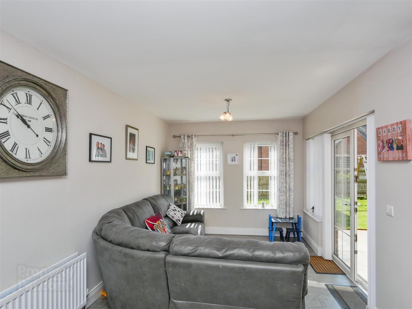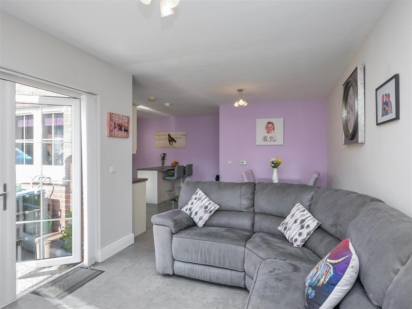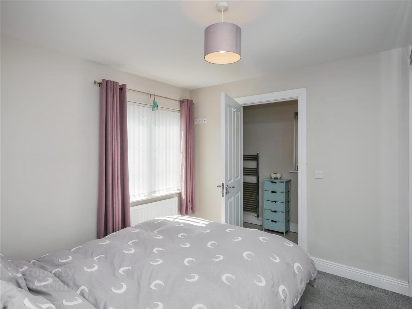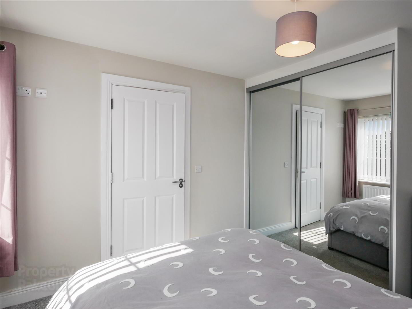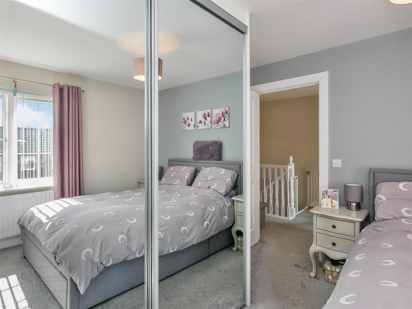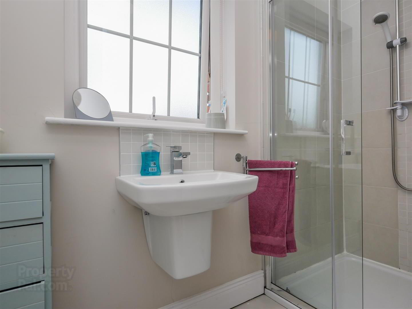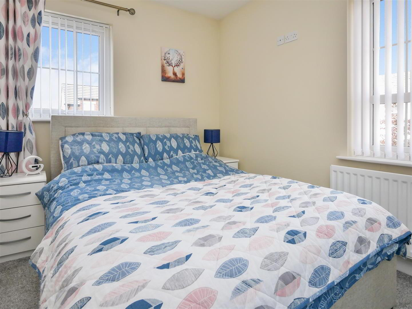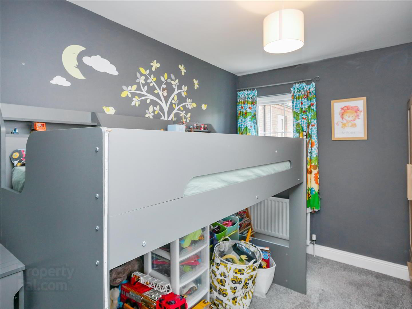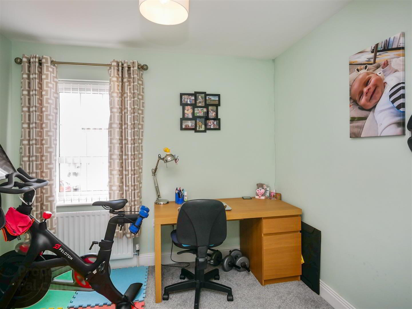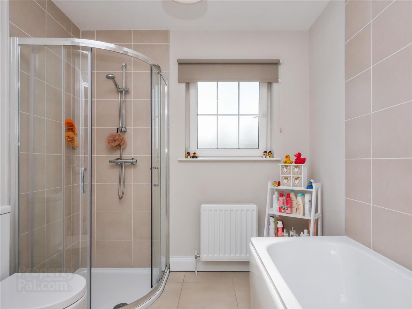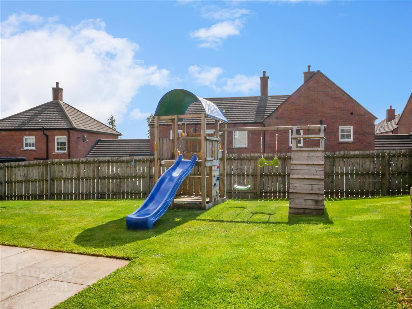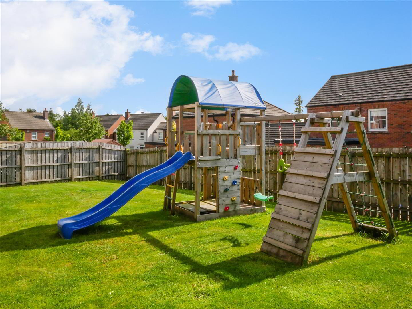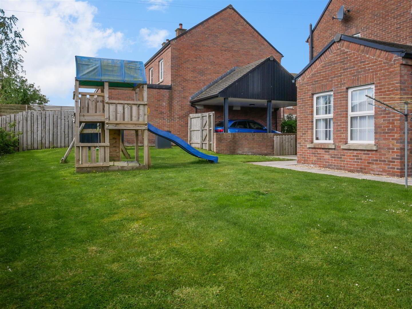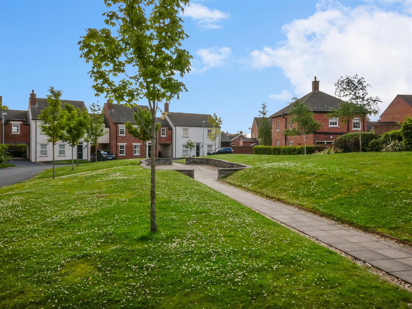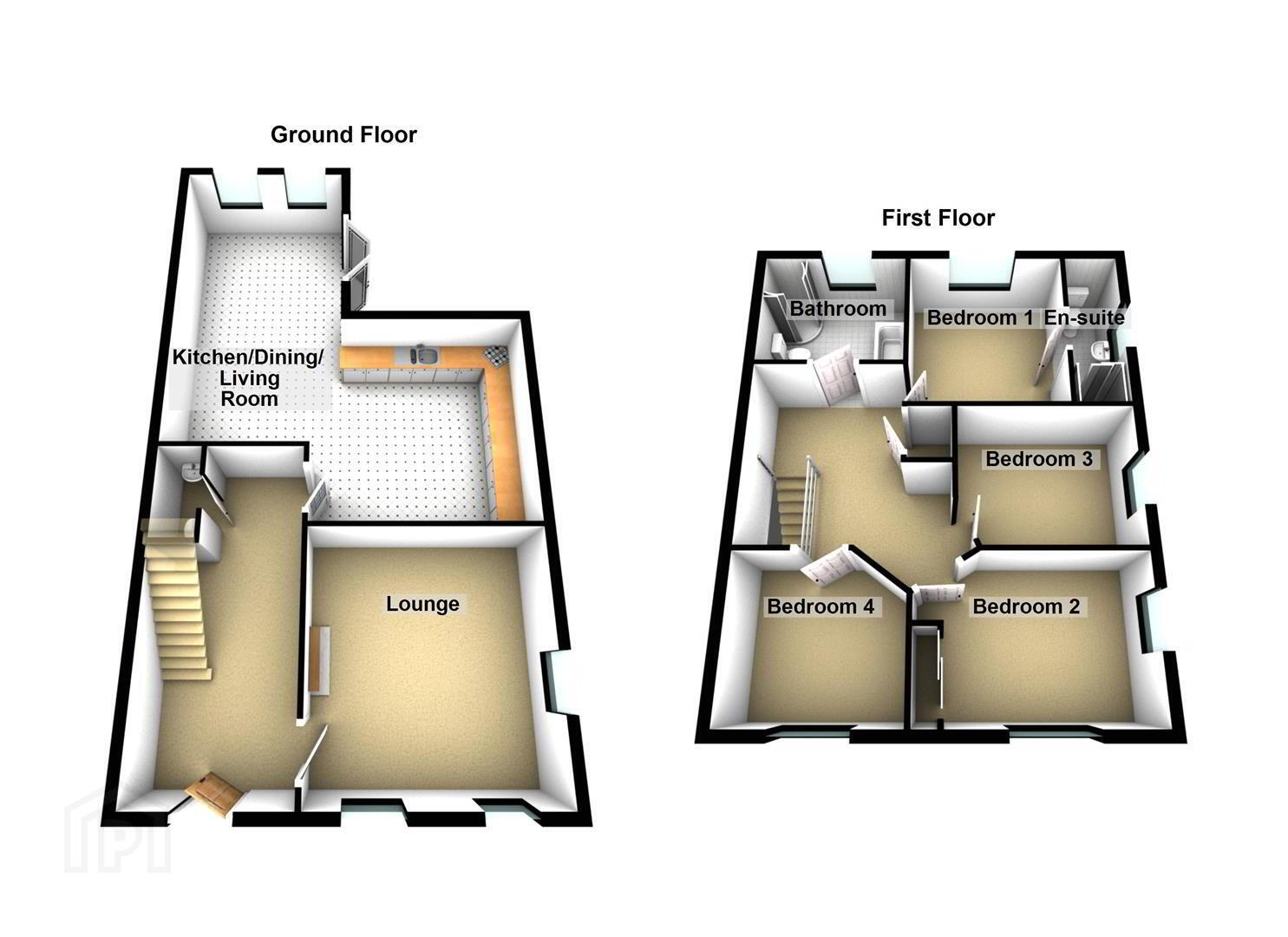50 Ilford Park,
Crossnacreevy, Belfast, BT6 9SG
4 Bed Detached House
Sale agreed
4 Bedrooms
2 Bathrooms
2 Receptions
Property Overview
Status
Sale Agreed
Style
Detached House
Bedrooms
4
Bathrooms
2
Receptions
2
Property Features
Tenure
Freehold
Energy Rating
Broadband Speed
*³
Property Financials
Price
Last listed at Asking Price £299,950
Rates
£1,364.70 pa*¹
Property Engagement
Views Last 7 Days
80
Views Last 30 Days
316
Views All Time
8,138
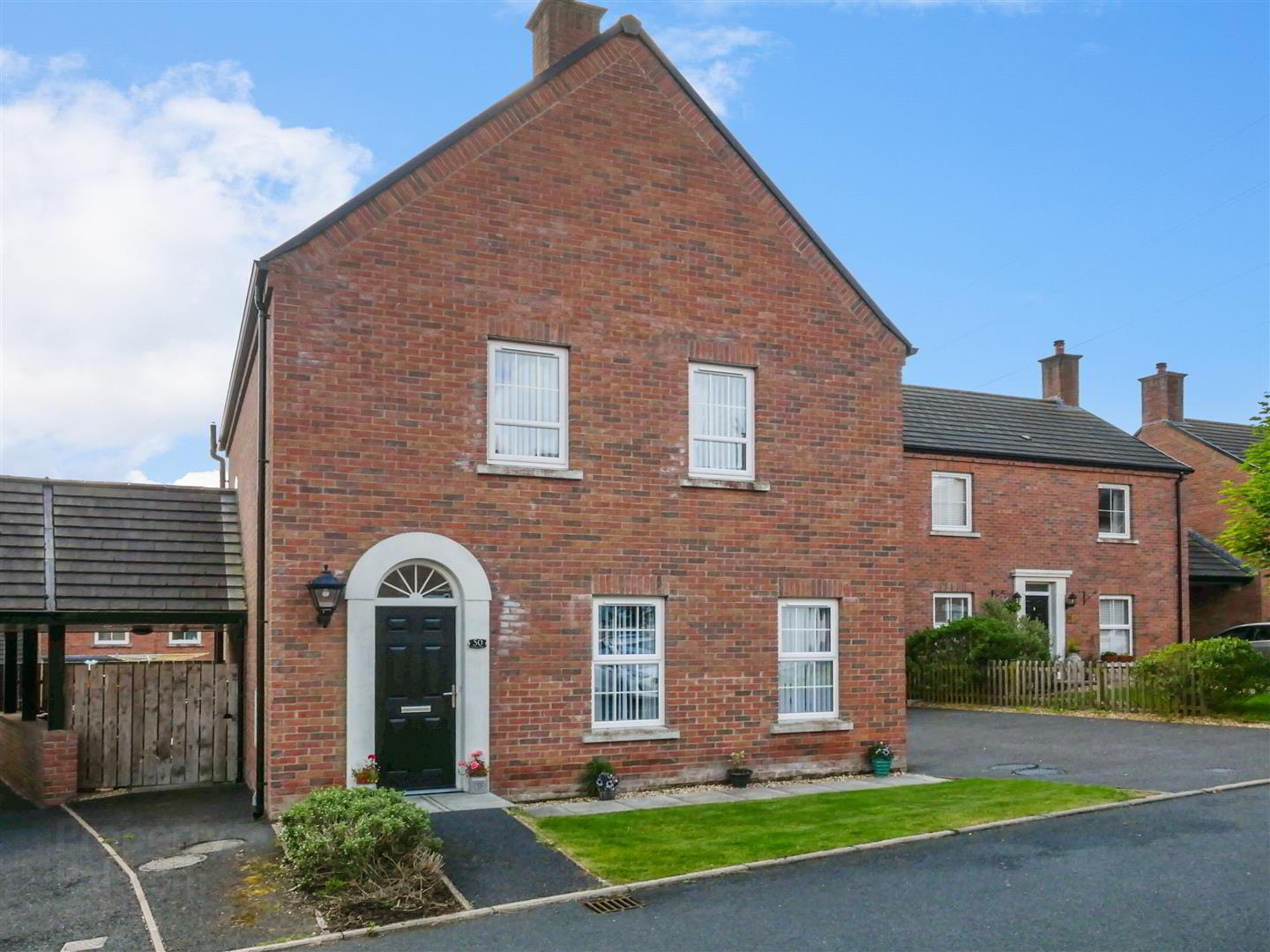
Additional Information
- Recently Constructed Linked- Detached Home
- Four Bedrooms, Master With En-Suite
- Spacious Lounge With Wood Burning Stove
- Modern Fitted Kitchen Open To Dining & Living Area
- Downstairs w/c
- White Bathroom Suite On First Floor
- Oil Heating/Double Glazed
- Double Driveway With Ample Parking Leading To Car Port Facility
- Additional Covered Storage Area To Side
- Superb Enclosed Rear Gardens Laid In Lawns
Outside there there is a double drive way leading to carport facility, additional covered storage area to the left hand side and superb rear gardens laid in lawns.
Ilford Park, Crossnacreevy, is only a short drive to the Castlereagh Road, providing an easy commute To Belfast whilst also being only a few minutes drive from Carryduff and Ballygowan.
- Entrance Hall
- Pvc front door with fan light to entrance hall. Tiled floor.
- Down-stairs w.c
- Sink unit. Low flush w.c
- Lounge 4.47m x 4.27m (14'8 x 14'0)
- Cast iron fire-place with granite inset.
- Fitted Kitchen/Dining/Living 7.82m x 6.55m (25'8 x 21'6)
- At widest Points. Full range of high and low level units, built in hob and stainless steel overhead extractor fan, double oven, integrated fridge freezer and dishwasher. washing machine. Single drainer 1 1/4 sink unit with mixer taps. Breakfast bar area. Open plan to dining and living area. Tiled flooring. Patio doors to garden.
- First Floor
- Bedroom One 3.56m x 3.05m (11'8 x 10'0)
- (at widest points)
- En-suite
- Comprising large walk in shower cubicle with Selectronic shower unit, pedestal wash hand basin, low flush w.c Part tiled walls. Tiled flooring. Heated chrome towel rail.
- Bedroom Two 3.35m x 2.54m (11'0 x 8'4)
- Bedroom Three 3.35m x 2.49m (11'0 x 8'2)
- Double mirrored sliding robes.
- Bedroom Four 2.87m x 2.77m (9'5 x 9'1)
- (at widest points)
- White Bathroom Suite
- Comprising panelled bath with mixer taps, corner shower cubicle with chrome shower unit, low flush w.c Pedestal wash hand basin with mixer taps. Part tiled walls. Tiled flooring.
- Landing
- Hot-press. Access to the roofspace , partially floored.
- Outside Front
- Double driveway with ample parking leading to carport parking.
- Outside Rear
- From kitchen / dining living access is provided to superb enclosed rear garden laid in lawn, bordered by timber fending.
Enclosed covered area with gate access from front and rear. Pvc oil tank/ oil fired boiler. - Management Company
- Block Management NI £135.94 Per Annum.


