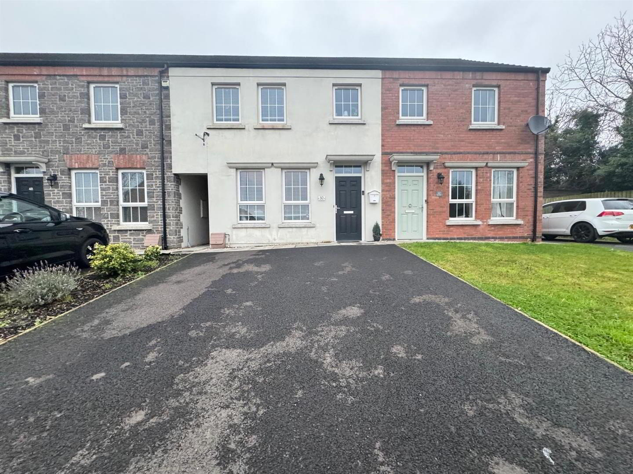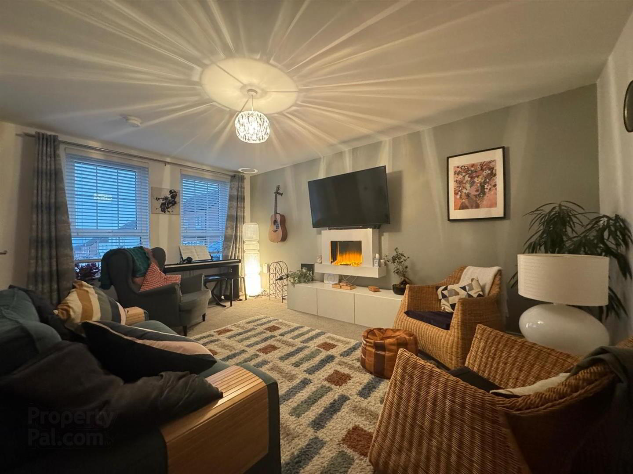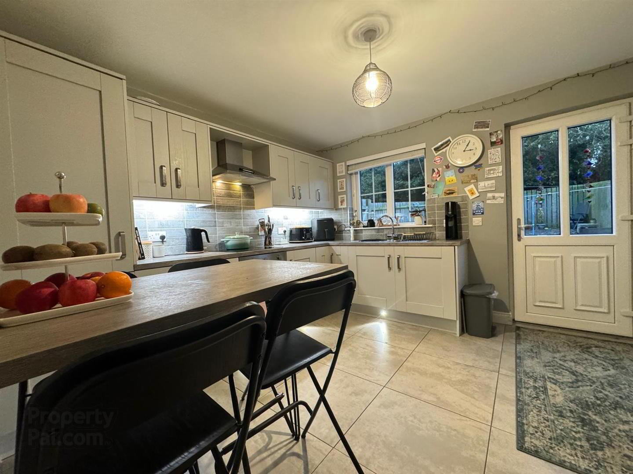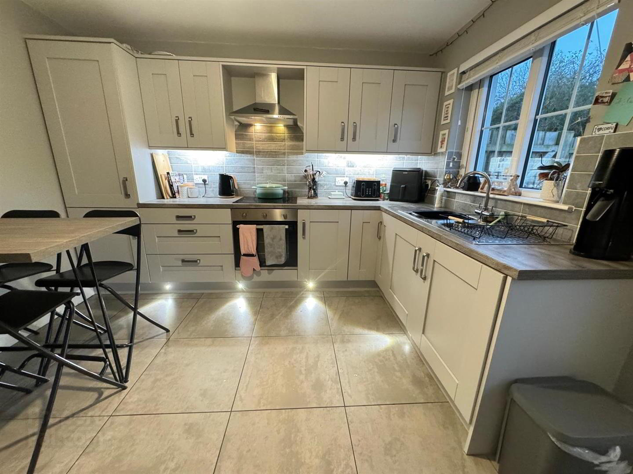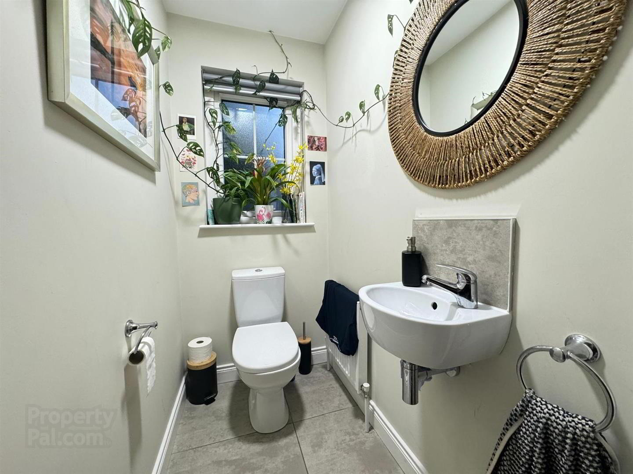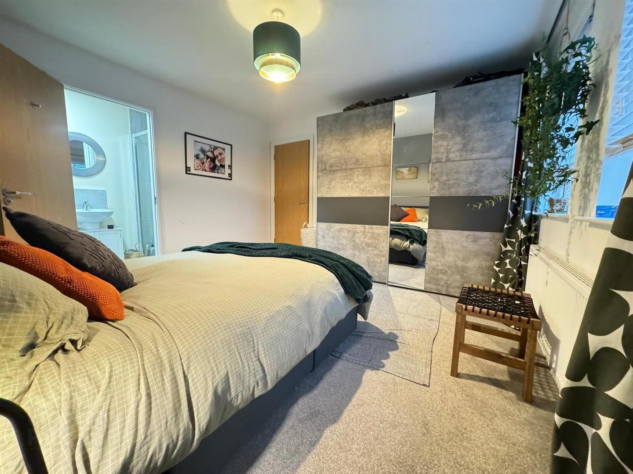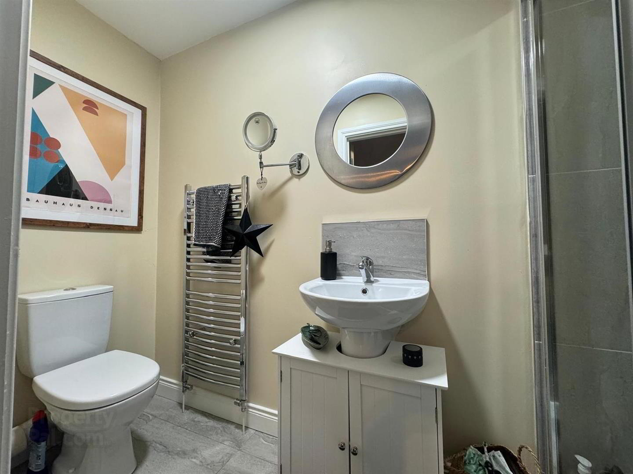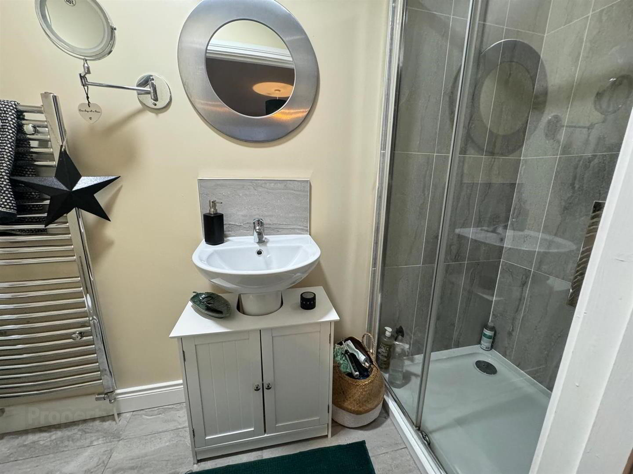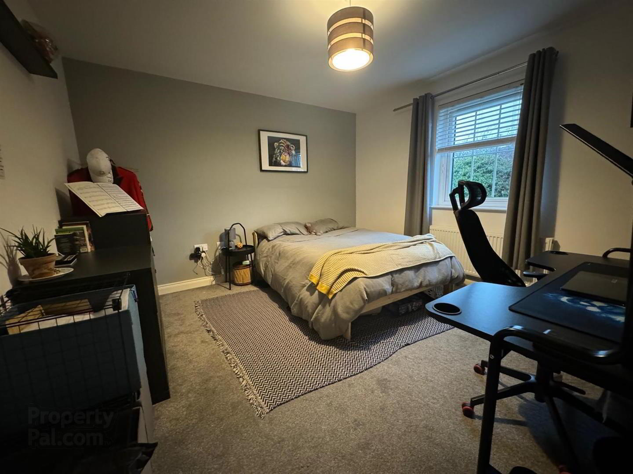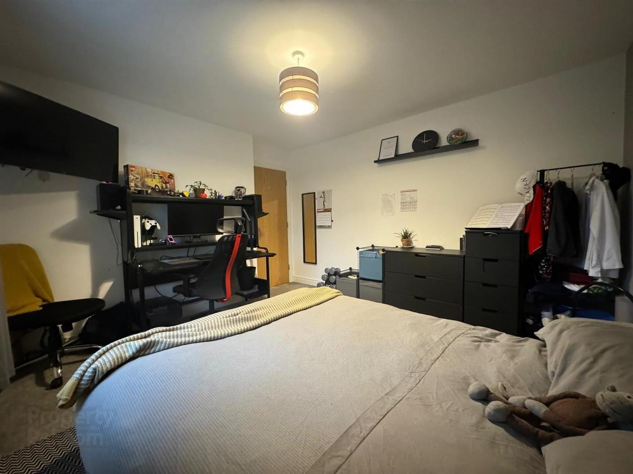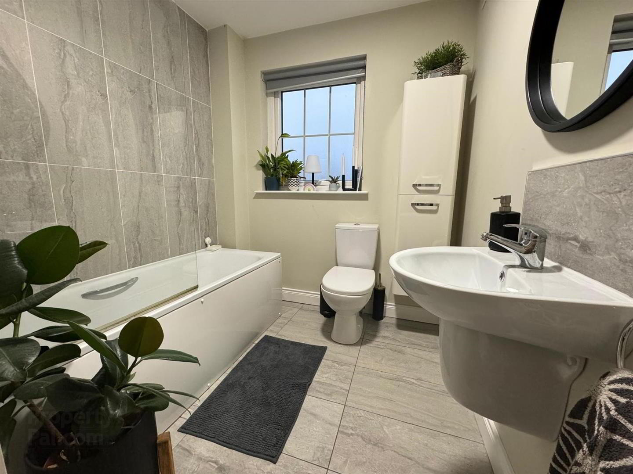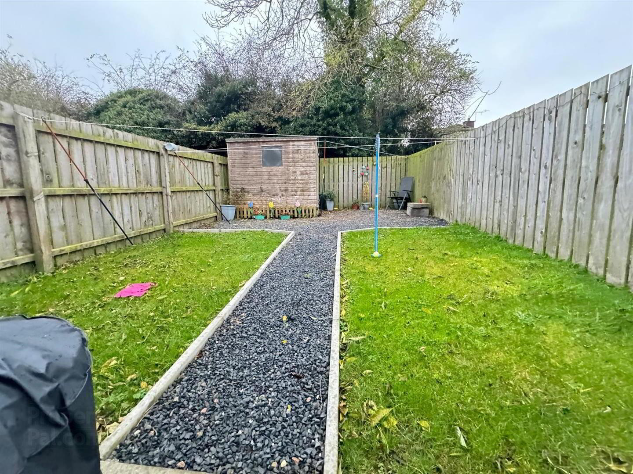50 Fairview Farm Road,
Doagh Road, Ballyclare, BT39 9LB
3 Bed Townhouse
Sale agreed
3 Bedrooms
1 Bathroom
1 Reception
Property Overview
Status
Sale Agreed
Style
Townhouse
Bedrooms
3
Bathrooms
1
Receptions
1
Property Features
Tenure
Freehold
Energy Rating
Broadband
*³
Property Financials
Price
Last listed at Offers Around £154,950
Rates
£911.15 pa*¹
Property Engagement
Views Last 7 Days
19
Views Last 30 Days
101
Views All Time
6,300
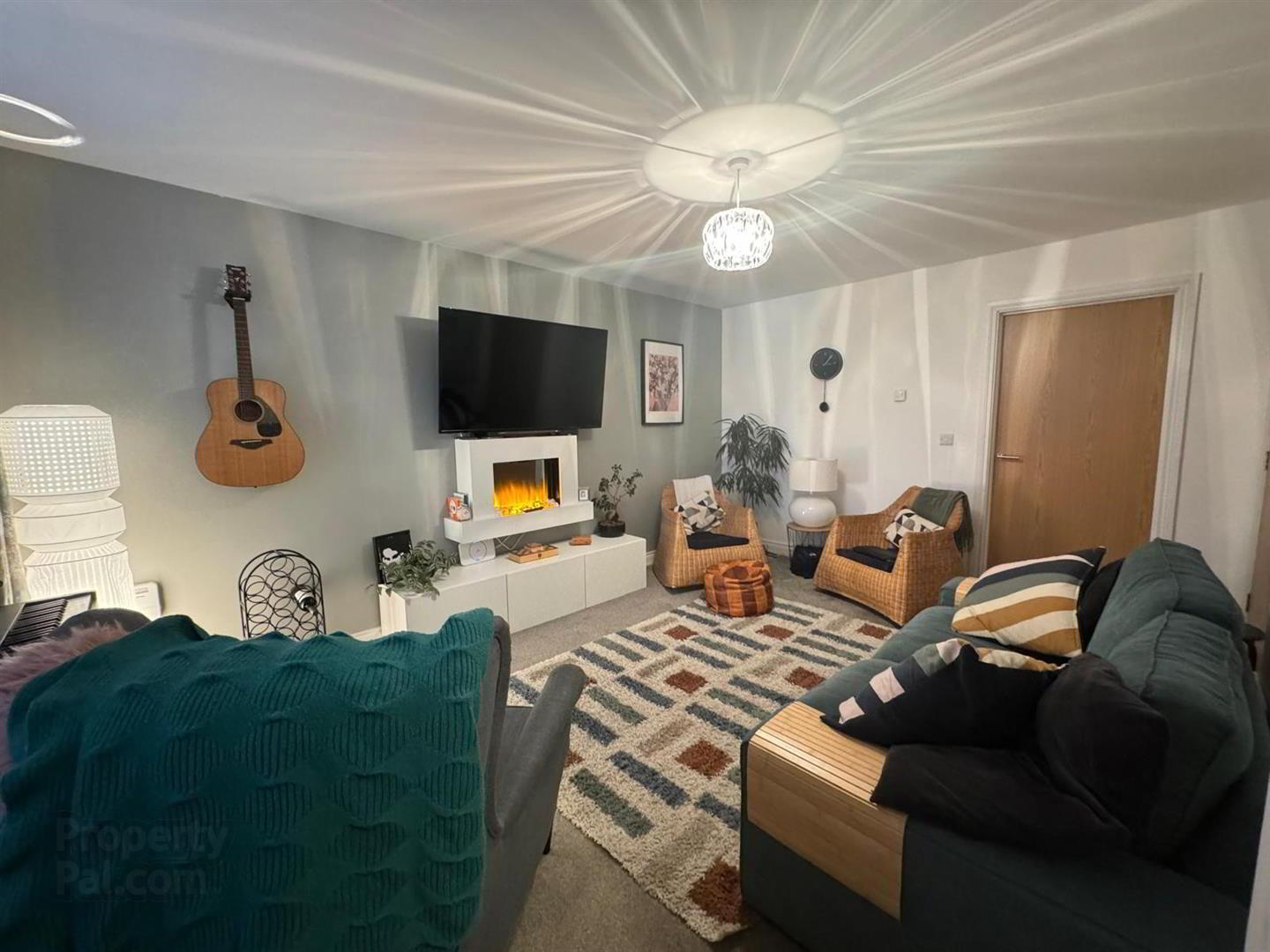
Features
- Mid Townhouse
- 3 Bedrooms Master Ensuite
- Modern Fitted Kitchen
- Downstairs WC & Utility Space
- Family Bathroom With White Suite
- PVC Double Glazing
- Gas Heating
- Driveway To Front / Garden To Rear
Inside the accommodation comprises: tiled entrance hall, lounge with feature wall mounted fire, modern fitted kitchen / diner with a range of built in appliances & access to rear and a matching utility room with furnished cloakroom.
Upstairs there are three bedrooms, master with ensuite and a separate family bathroom with modern white suite.
Other benefits include PVC double glazing and oil heating.
Outside there is a tarmac parking area to front and a fully enclosed garden to rear in lawn.
Early viewing recommended !!
- ACCOMMODATION COMPRISES
- ENTRANCE HALL
- Composite front door, tiled floor, radiator.
- LOUNGE 4.88m'' x 3.56m'' at widest (16'0'' x 11'8'' at wi
- Feature wall mounted fire, radiator, under stairs storage.
- KITCHEN 3.56m'' x 3.38m'' (11'8'' x 11'1'')
- Modern range of high and low level fitted units with Formica worktops, basin and a half stainless steel sink unit, built in stainless steel under oven, ceramic hob and stainless steel extractor fan. Integrated fridge / freezer and washing machine. Partly tiled walls, tiled floor, radiator, pvc double glazed back door.
- REAR HALL
- With built in shelving, tiled floor, radiator.
- FURNISHED CLOAKROOM
- Semi pedestal wash hand basin, low flush wc, tiled floor, radiator.
- FIRST FLOOR
- LANDING
- Access to roofspace. storage cupboard with gas boiler.
- BEDROOM 1 3.91m'' x 3.68m'' (12'10'' x 12'1'')
- Radiator.
- ENSUITE
- White suite comprising: fully tiled shower cubicle with electric shower, pedestal wash hand basin and low flush w.c. Partly tiled walls, tiled floor, chrome heated towel rail.
- BEDROOM 2 3.61m'' x 3.45m'' (11'10'' x 11'4'')
- Radiator.
- BEDROOM 3 3.00m'' x2.29m' (9'10'' x7'6')
- Radiator.
- BATHROOM
- Modern white suite comprising: panelled bath with shower attachment and screen, semi pedestal wash hand basin and low flush w.c. Partly tiled walls, tiled floor, radiator.
- OUTSIDE
- Double width Tarmac area to front for off street parking.
Fully enclosed garden to rear i lawn with paved patio area.


