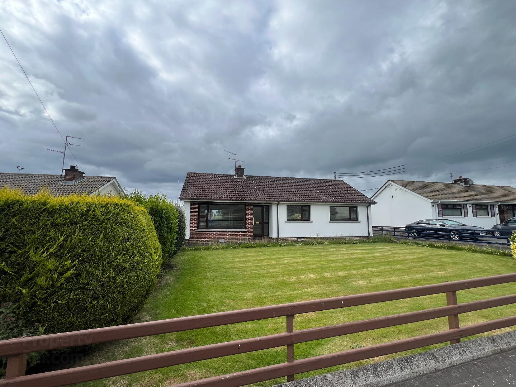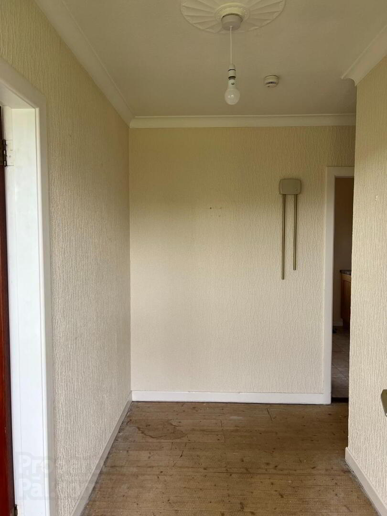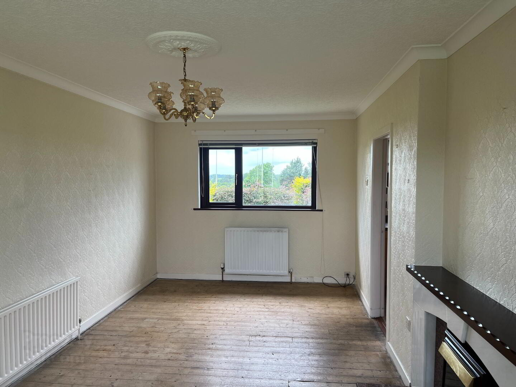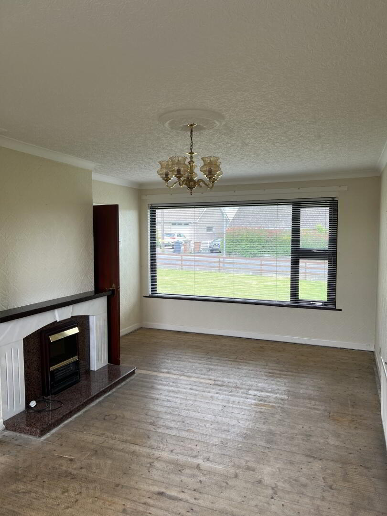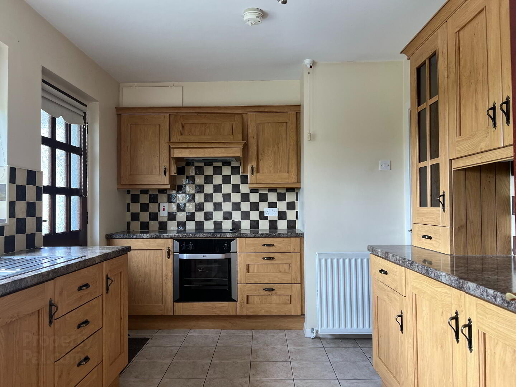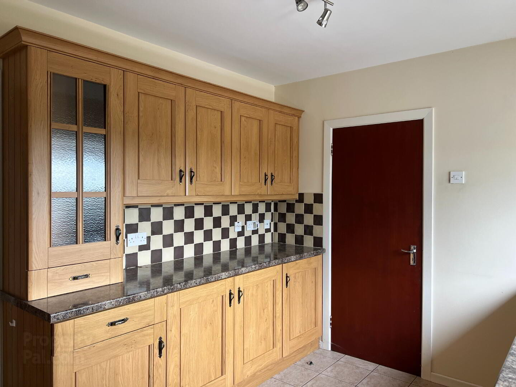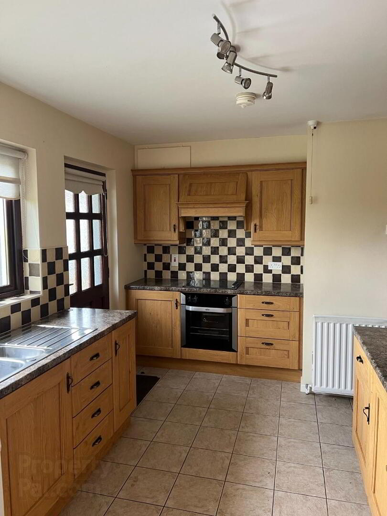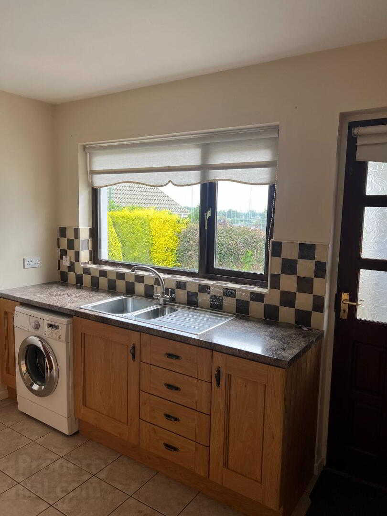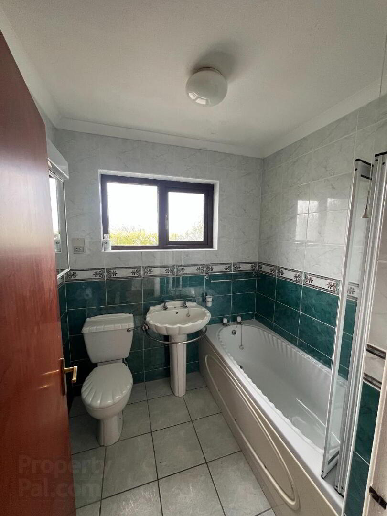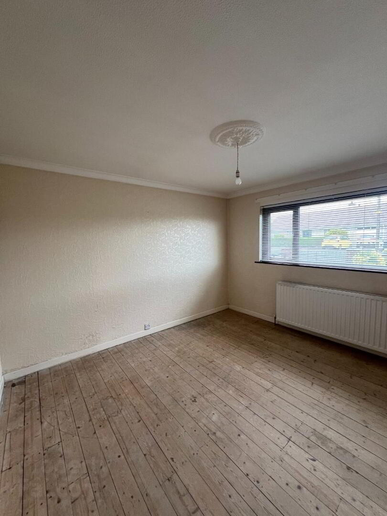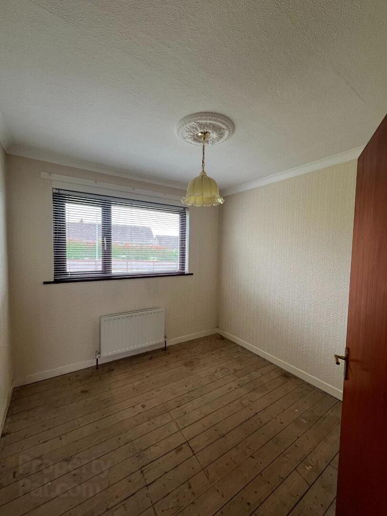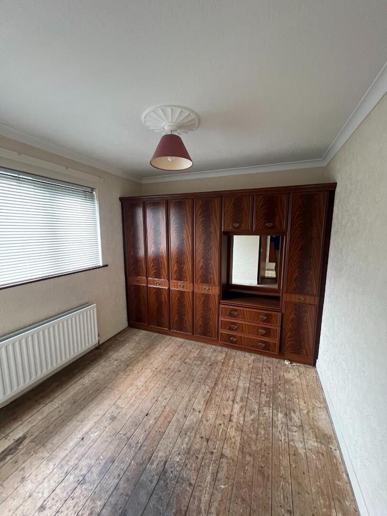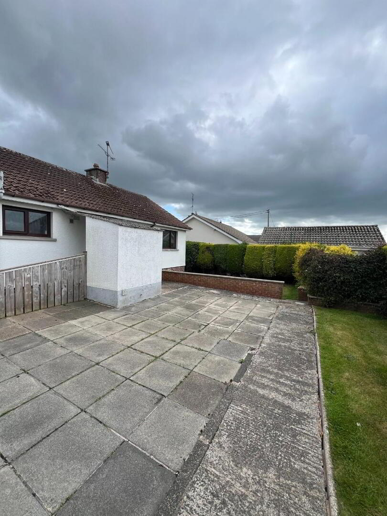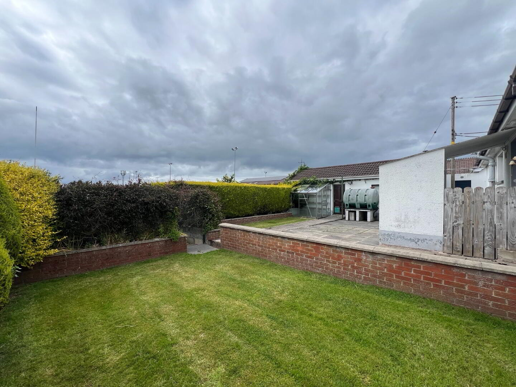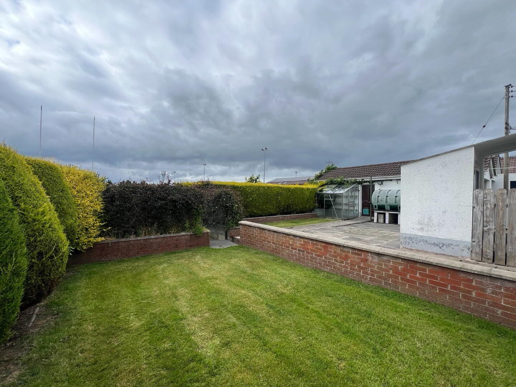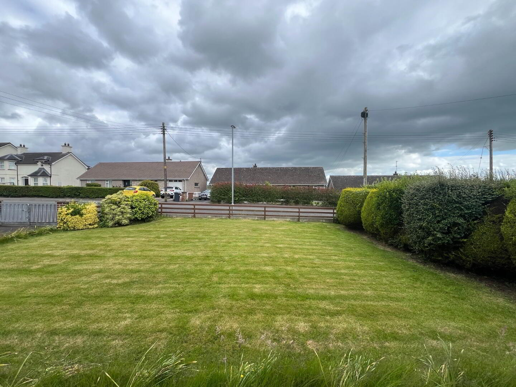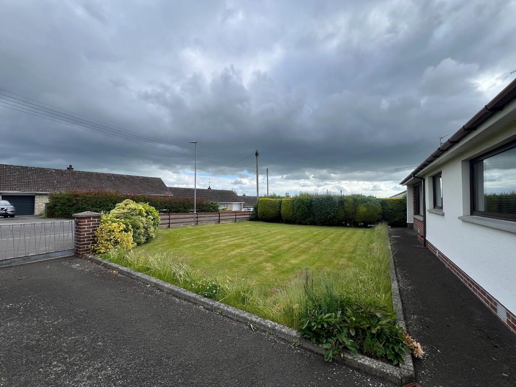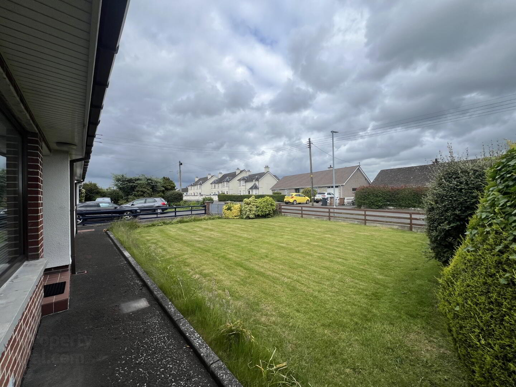50 Barban Hill,
Dromore, BT25 1PR
Detached Bungalow WIth Garage
Offers Around £215,000
3 Bedrooms
1 Bathroom
1 Reception
Property Overview
Status
For Sale
Style
Detached Bungalow
Bedrooms
3
Bathrooms
1
Receptions
1
Property Features
Tenure
Not Provided
Energy Rating
Heating
Oil
Broadband Speed
*³
Property Financials
Price
Offers Around £215,000
Stamp Duty
Rates
£1,108.70 pa*¹
Typical Mortgage
Legal Calculator
Property Engagement
Views Last 7 Days
734
Views Last 30 Days
3,237
Views All Time
13,986
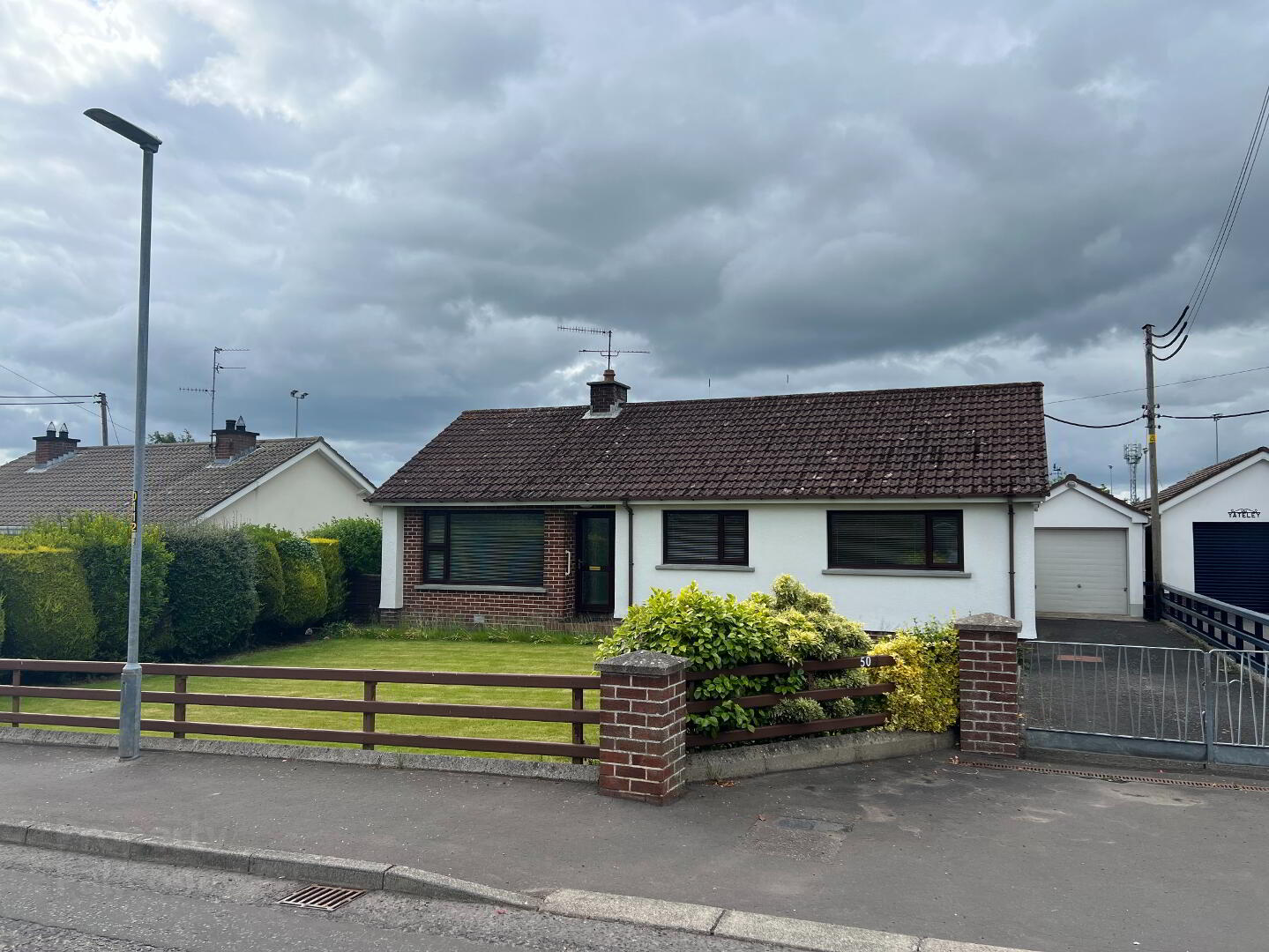
Additional Information
- Private & Level Site
- Large Lounge
- Modern Kitchen
- Three Bedrooms
- PVC Double Glazed Windows
- Oil Fired Central Heating
- Detached Garage
Situated on a private site fronting Barban Hill, this Detached bungalow represents an excellent opportunity for someone seeking a bungalow with neat, manageable gardens.
The accommodation comprises of spacious Lounge, Modern Kitchen, Three Bedrooms & Bathroom.
It is ideally located for those travelling to Lisburn, Belfast, Newry, and Dublin with the A1 Dual Carriageway approximately just a short distance away.
With bungalows in short supply within Dromore, we encourage an early appointment to view, please contact Selling Agent Wilson Residential 028 4062 4400 to arrange a viewing.
The accommodation comprises of:
Covered Entrance Porch. Tiled step. Outside light.
Entrance Hallway. Hotpress.
Spacious Lounge: 21 x 9’9 widening to 12 x 21. Or 3.04 to 6.41m x 3.71m.
Fireplace. Views to front and rear.
Modern Kitchen. 8’9 x 13’1. Or 2.73m x 4.09m.
Good range of low and high level units. Sink unit with mixer tap. Integrated fridge. Belling electric oven and hob with extractor above. Under counter lighting. Part tiled walls and tiled floor. View to rear. Part glazed back door.
Bathroom. WC, wash hand basin and electric shower over bath. Tiled walls and floor.
Bedroom 1. 12’3 x 11’2 Or 3.75m x 3.40m. Built in wardrobe. View to front.
Bedroom 2. 9’1 x 9’1. Or 2.80m x 2.74m. Built in wardrobe. View to front.
Bedroom 3. 9’8 x 9’1. Or 3.00m x 2.76m. Full range of built in wardrobes. View to rear.
OUTSIDE
Store. Tarmac driveway leading to Detached Garage. Entrance pillars and gates. Lawn to front. Boundary fencing and hedging. To the rear is a large paved area, with lawn and boundary hedging. Dog run.
DETACHED GARAGE.
Light and power. Oil fired boiler. Outside lighting. Oil tank and greenhouse.


