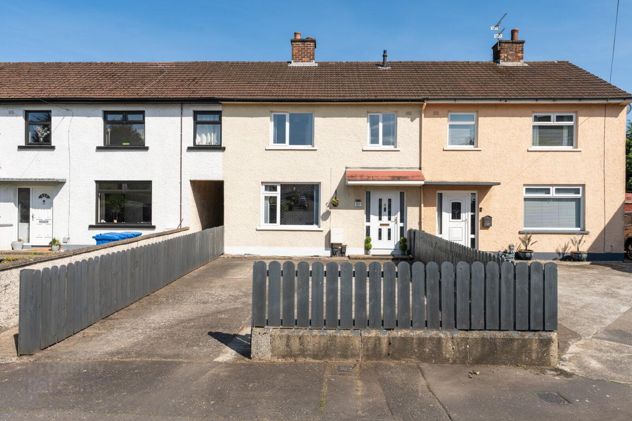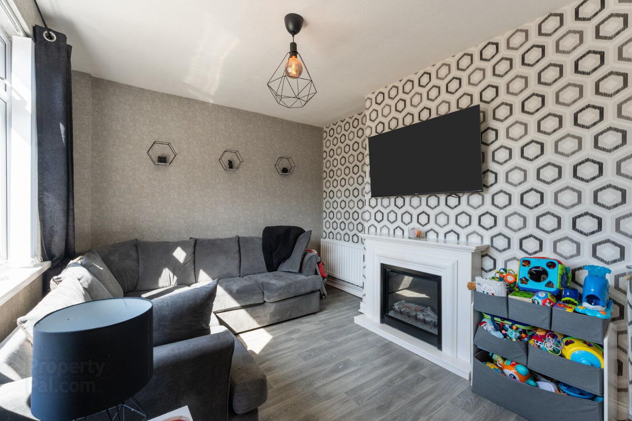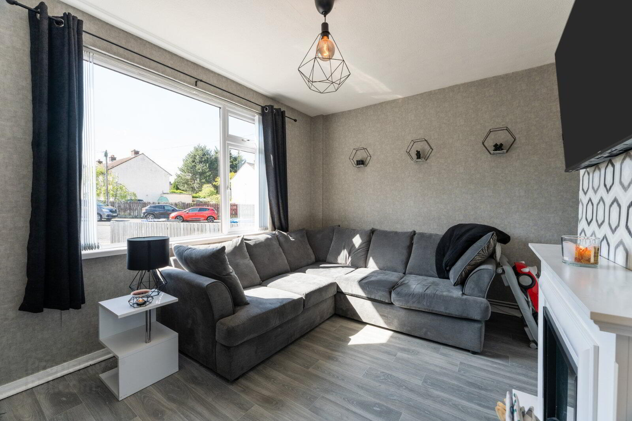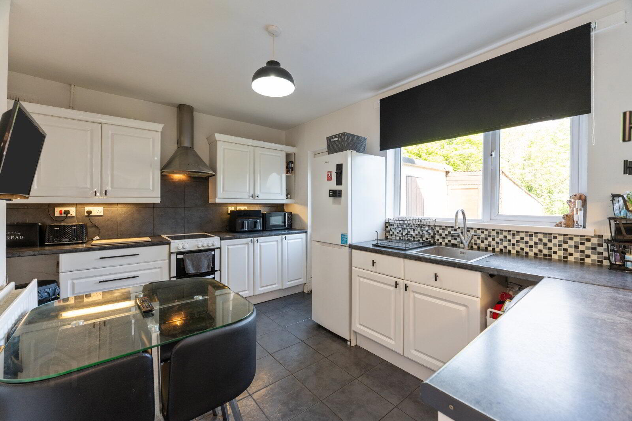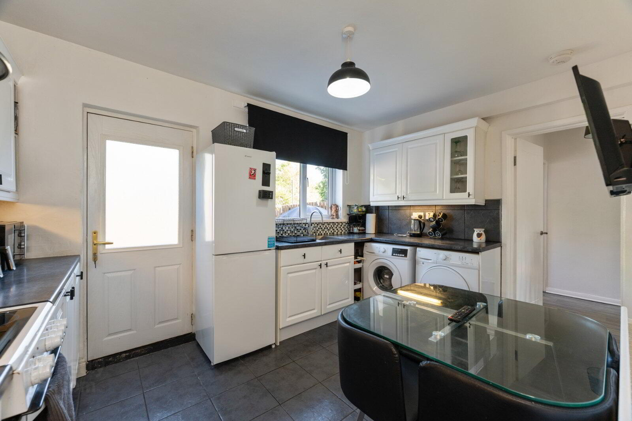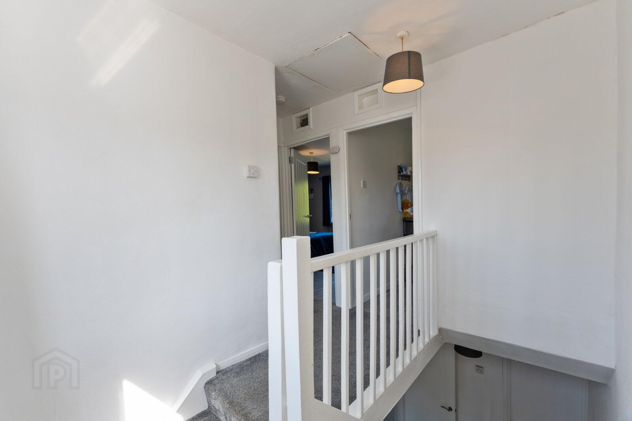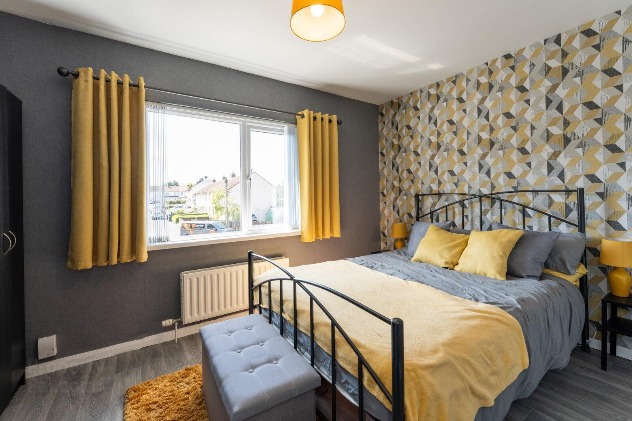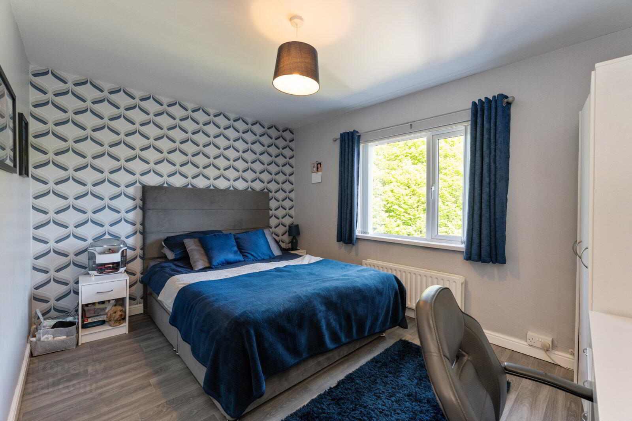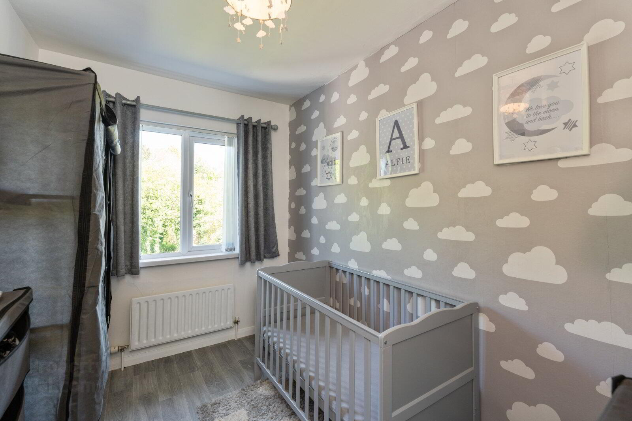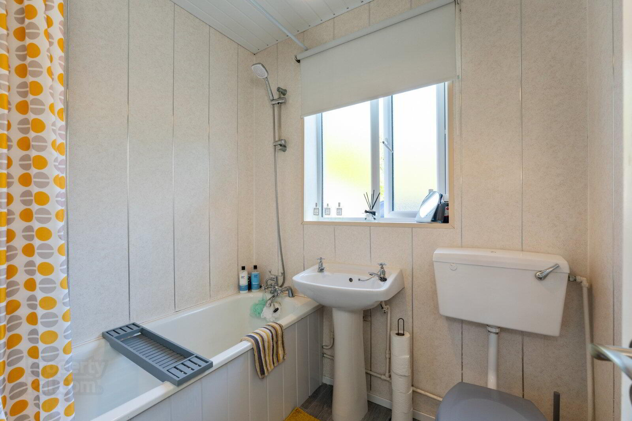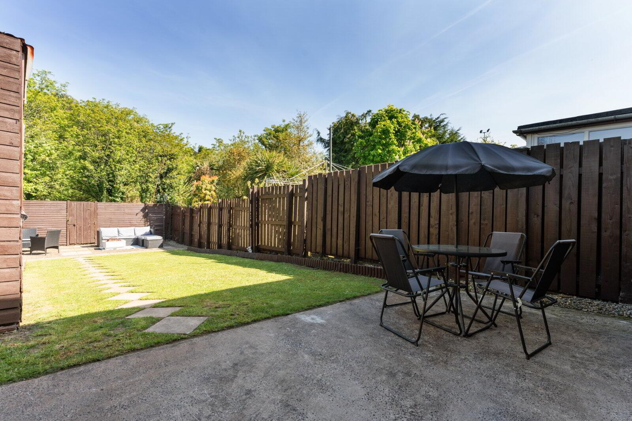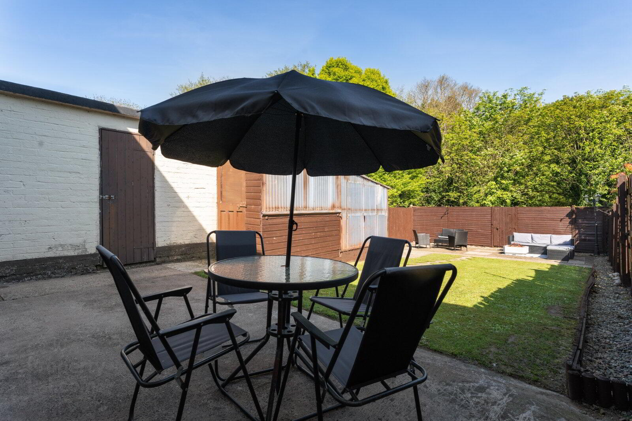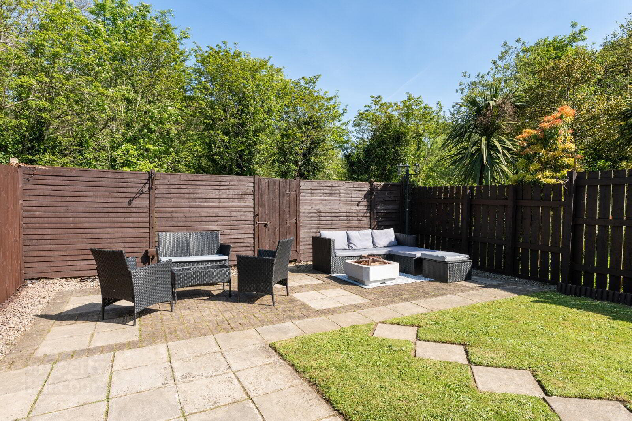50 Ardcarn Drive,
Belfast, BT5 7RS
3 Bed Terrace House
Asking Price £134,950
3 Bedrooms
1 Bathroom
1 Reception
Property Overview
Status
For Sale
Style
Terrace House
Bedrooms
3
Bathrooms
1
Receptions
1
Property Features
Tenure
Not Provided
Energy Rating
Broadband
*³
Property Financials
Price
Asking Price £134,950
Stamp Duty
Rates
£791.42 pa*¹
Typical Mortgage
Legal Calculator
In partnership with Millar McCall Wylie
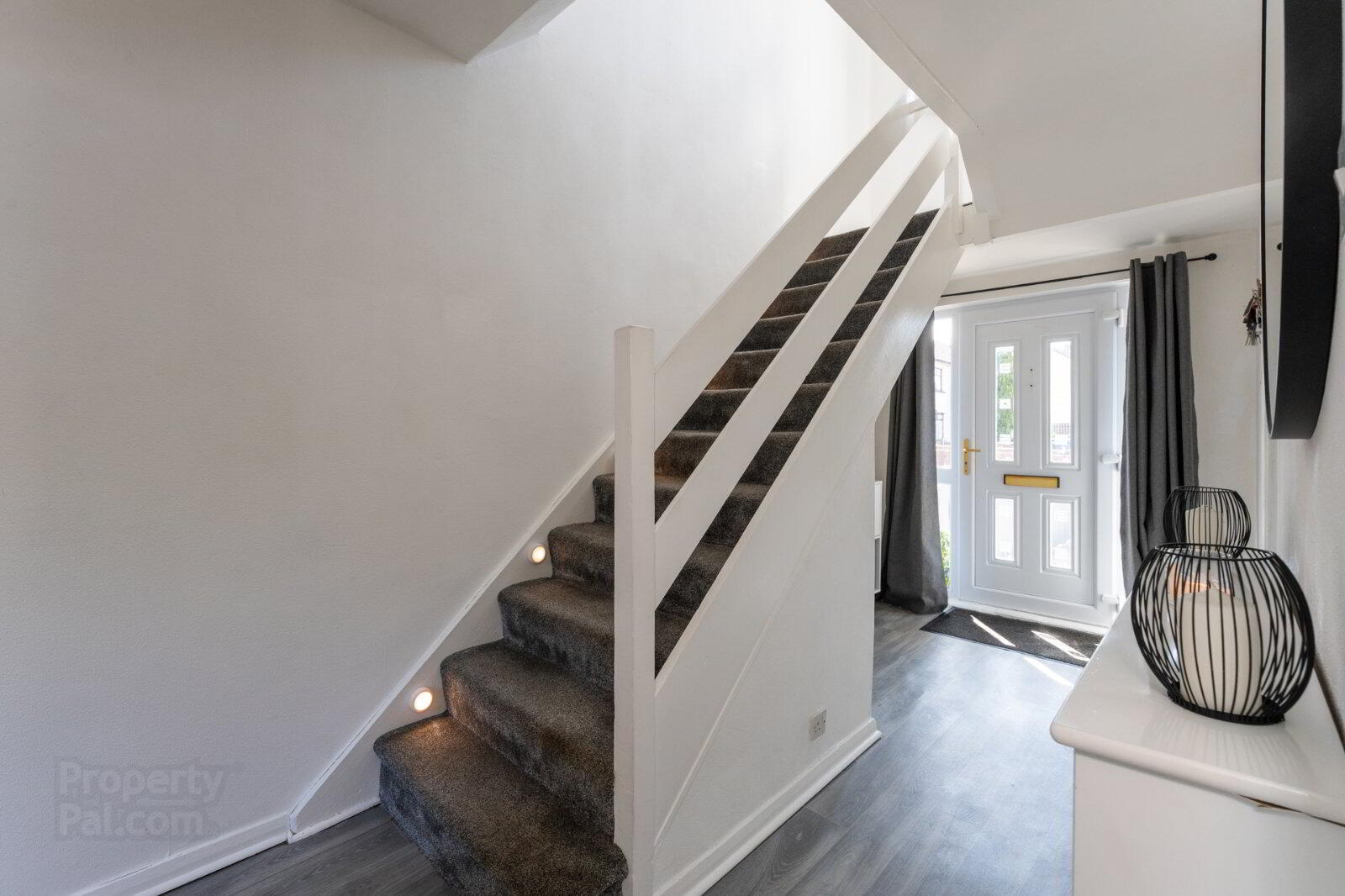
Features
- Attractive And Well-Maintained Mid-Terrace Home
- Situated In A Sought-After And Convenient Location
- Within Walking Distance Of Local Shops, Schools, And The Glider Public Transport Network
- Bright And Spacious Living Room
- Modern, Fully Fitted Kitchen With Space For Casual Dining
- Three Well-Proportioned Bedrooms
- Contemporary Bathroom With White Suite
- Gas-Fired Central Heating With Recently Installed Worcester Boiler
- UPVC Double Glazing Throughout
- Generous Rear Garden With A Private, Southerly Aspect - Perfect For Outdoor Entertaining
- An Excellent Opportunity For First-Time Buyers, Young Families, Or Investors
- Early Viewing Is Strongly Recommended
- Entrance
- uPVC front door with glass inset and matching side lights
- Reception Hall
- Vinyl flooring, storage below stairs
- Living Room
- 3.84m x 3.05m (12'7" x 10'0")
Outlook to front - Kitchen/Dining
- 3.38m x 3.05m (11'1" x 10'0")
Range of high and low level units, laminate work surface with stainless steel sink unit and drainer, 1 tub with mixer tap, space for oven cooker, space for fridge freezer, plumbed for washing machine, space for tumble dryer, partly tiled walls, tiled flooring, casual dining, stainless steel extractor fan, storage cupboard, access door through to rear gardens - Bathroom
- Low flush WC, pedestal wash hand basin with hot and cold tap, bath with hot and cold tap and handset, panelled walls, vinyl flooring, tongue and groove ceiling
- First Floor Landing
- Access to roofspace
- Bedroom 1
- 3.89m x 3.23m (12'9" x 10'7")
Vinyl flooring - Bedroom 2
- 3.89m x 2.87m (12'9" x 9'5")
Vinyl flooring, outlook to rear - Bedroom 3
- 3.23m x 2m (10'7" x 6'7")
Vinyl flooring, outlook to rear, storage cupboard - Outside
- Front with driveway for ample off street car parking. Rear garden laid in lawns with concrete area ideal for outdoor entertaining, outside tap and light. Storage with oil fired central heating boiler, shed with light and power


