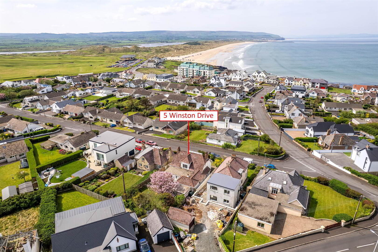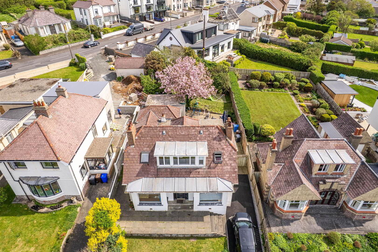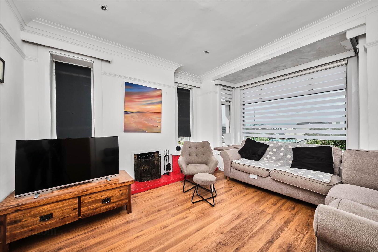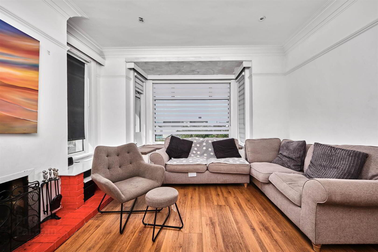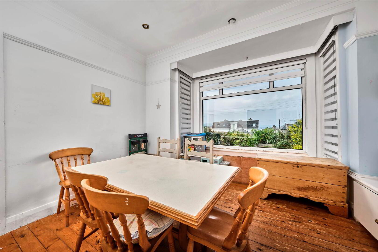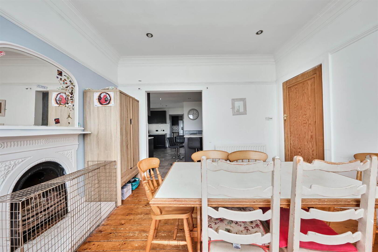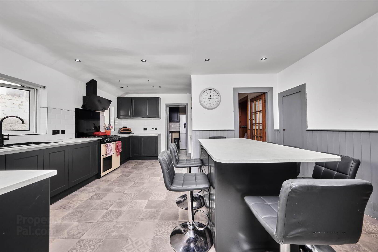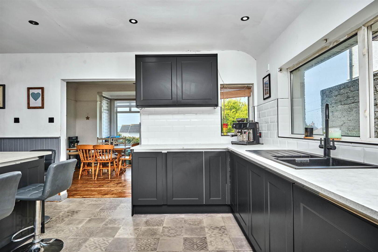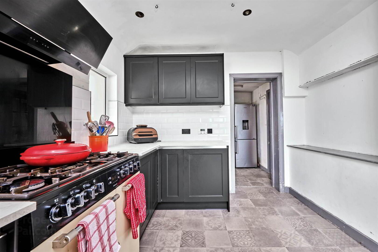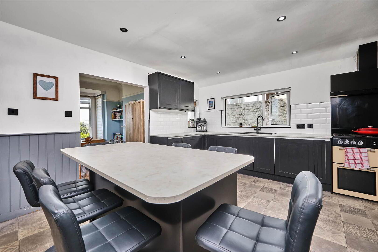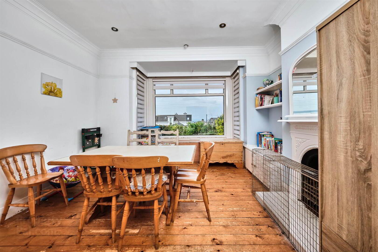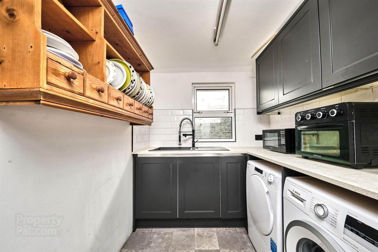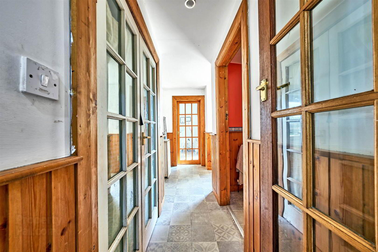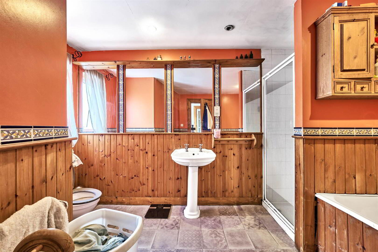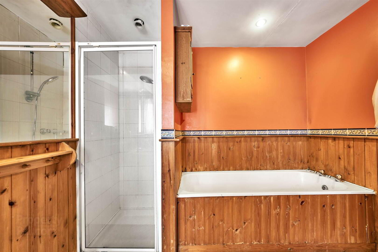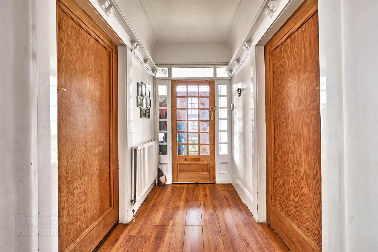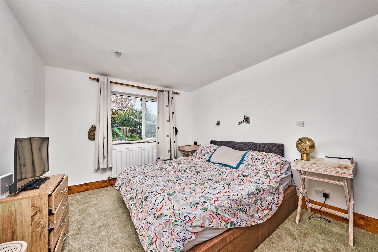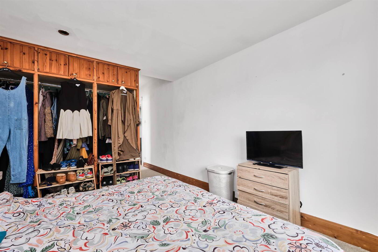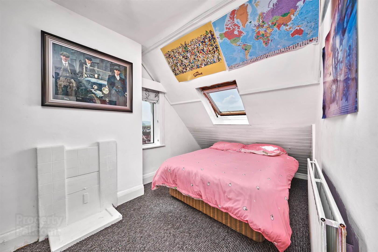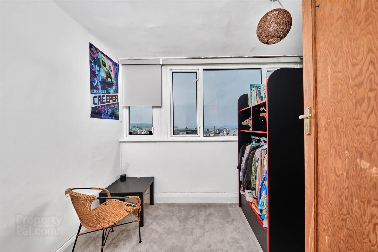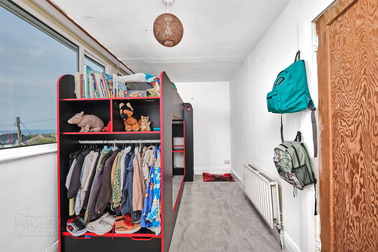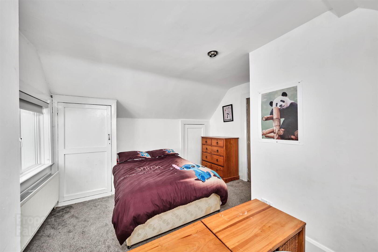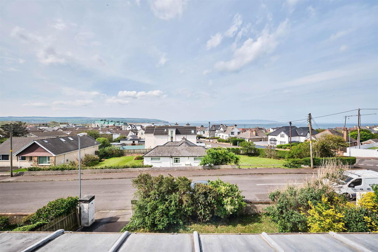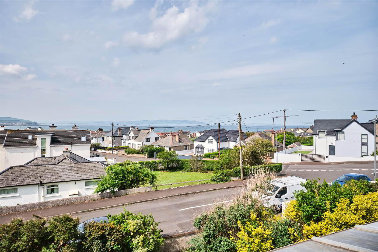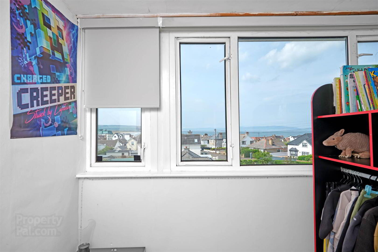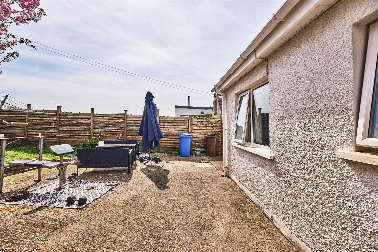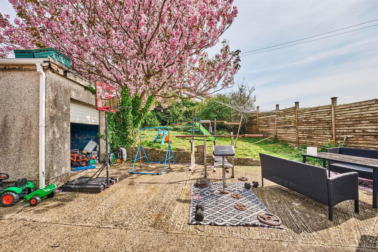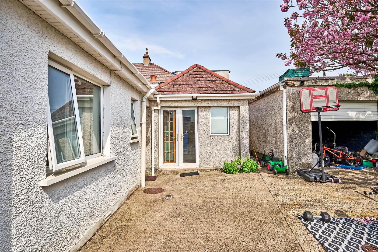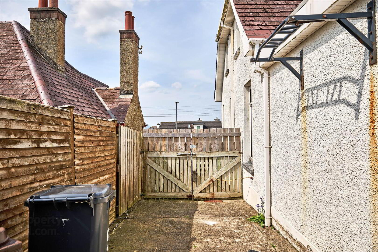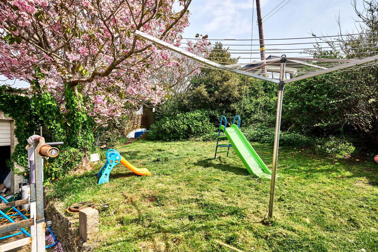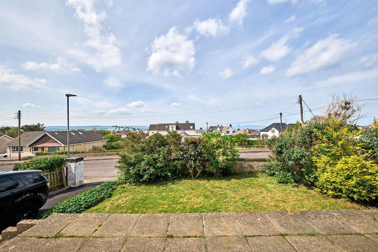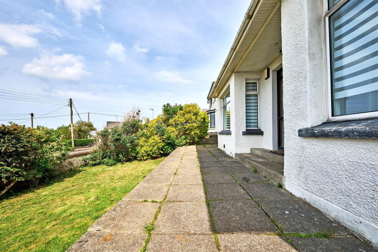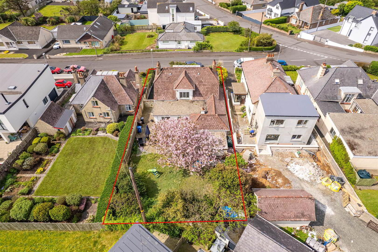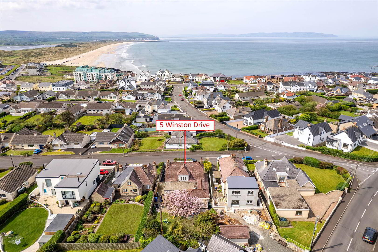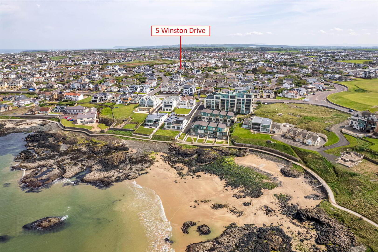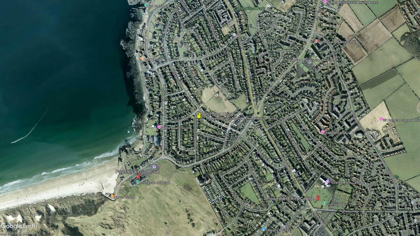5 Winston Drive,
Portstewart, BT55 7NN
5 Bed Detached Chalet
Offers Over £465,000
5 Bedrooms
2 Receptions
Property Overview
Status
For Sale
Style
Detached Chalet
Bedrooms
5
Receptions
2
Property Features
Tenure
Leasehold
Energy Rating
Broadband
*³
Property Financials
Price
Offers Over £465,000
Stamp Duty
Rates
£3,273.60 pa*¹
Typical Mortgage
Legal Calculator
Property Engagement
Views Last 7 Days
2,152
Views Last 30 Days
4,405
Views All Time
15,283
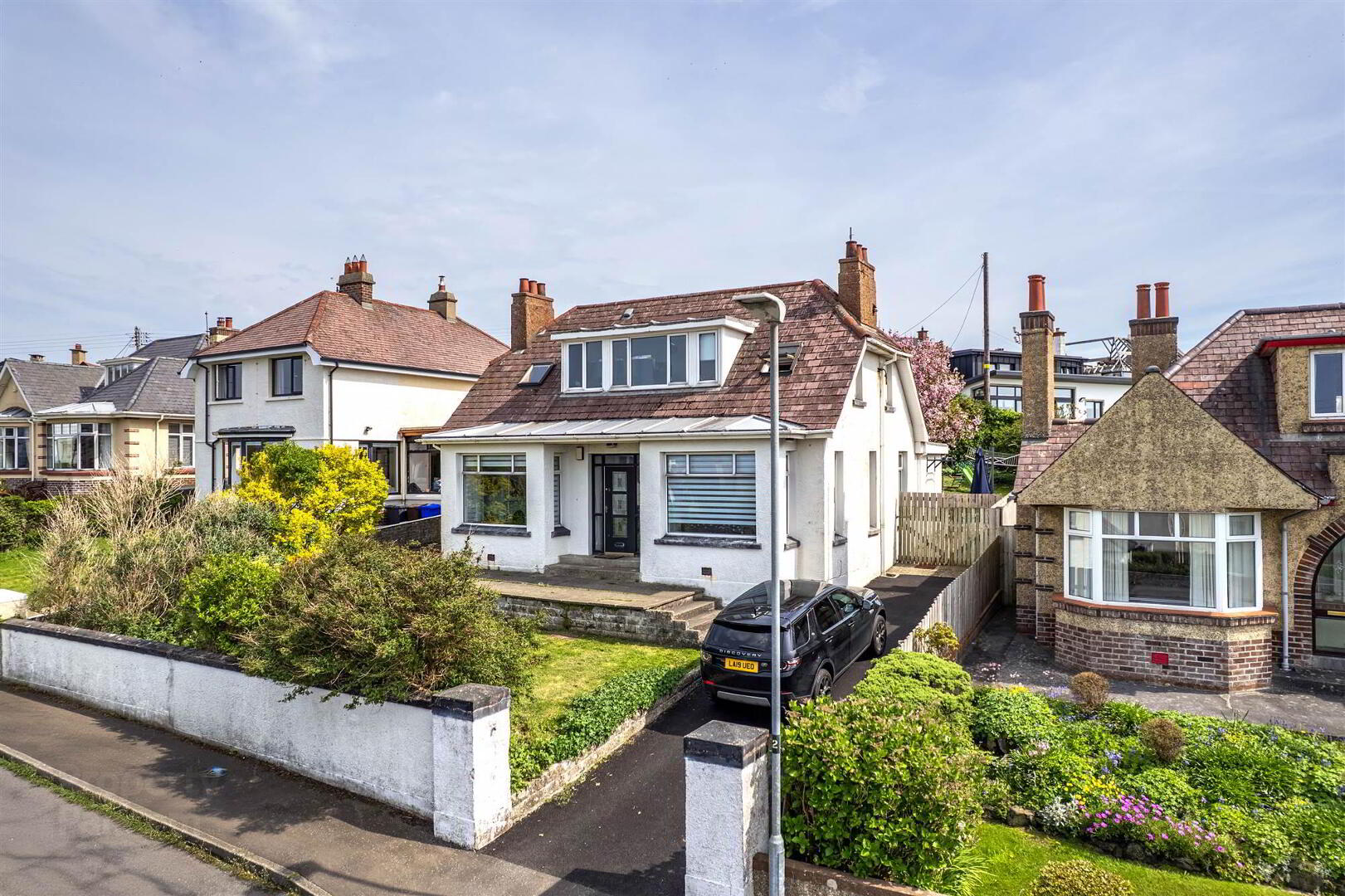
Additional Information
- Oil Fired Central Heating
- PVC Double Glazed Windows
- Detached Garage
- Views Across Atlantic Ocean, Portstewart, Mussenden Temple & Donegal Headlands
A charming four bedroom detached chalet bungalow situated in one of Portstewart’s most desirable and most popular residential locations. Believed to have been constructed circa 1930’s, the property offers generous and well laid out accommodation throughout combined with a very welcoming family atmosphere and with well established gardens to front and rear. From the first floor you will be able to appreciate the fabulous views of the Strand Beach, Atlantic Ocan and Donegal headlands. With being in proximity to the Strand Beach and Portstewart Golf Club, the property will attract interest from a wide spectrum of potential buyers. With a family home in this most desirable of locations being in strong demand, the selling agent strongly recommends early internal inspection.
Ground Floor
- ENTRANCE PORCH:
- With tiled floor and stained glass panelled door.
- ENTRANCE HALL:
- With stained glass panelled door with panels to side, plate shelf, under stairs storage and laminate wood floor.
- LOUNGE:
- 4.6m x 3.76m (15' 1" x 12' 4")
With recessed fire with tiled hearth, cornicing, picture rail, recessed lighting and views across Atlantic Ocean and Donegal Headlands. - DINING ROOM:
- 4.37m x 3.89m (14' 4" x 12' 9")
With Victorian style fireplace with tiled hearth, cornicing, recessed lighting, shelving, picture rail, solid wood floor and views across Atlantic Ocean and Donegal Headlands. - KITCHEN/DINING AREA
- 5.28m x 5.08m (17' 4" x 16' 8")
With bowl and half stainless steel sink unit, high and low level built in units with tiling between, space for gas ‘Cookmaster’ range, extractor fan above, integrated dishwasher, matching island with saucepan drawers, breakfast bar, under stairs storage, half wood panelled walls and recessed lighting. - UTILITY ROOM:
- 2.97m x 1.93m (9' 9" x 6' 4")
With single drainer matt black sink unit with hose style tap, high and low level built in units with tiling between, plumbed for automatic washing machine, space for tumble dryer, space for fridge freezer and strip lighting. - REAR HALLWAY:
- With hot press, boiler, half wood panelled walls, recessed lighting and PVC pedestrian door leading to rear of property.
- OFFICE:
- 5.08m x 2.84m (16' 8" x 9' 4")
With access to roof space, recessed lighting solid wood floor and PVC French doors leading to rear garden. - BATHROOM:
- With white suite comprising w.c., wash hand basin, pine panelled bath, fully tiled walk in shower cubicle with mains shower, half pine panelled walls and recessed lighting.
- BEDROOM (1):
- 4.47m x 3.15m (14' 8" x 10' 4")
With open plan built in wardrobes with shelving rails, over head storage and recessed lighting. - ENSUITE SHOWER ROOM:
- Off with W.C., wash hand basin with tiled splashback, fully tiled walk in shower cubicle with mains shower, shaver point and recessed lighting.
First Floor
- LANDING:
- With stained glass window and access to roof space.
- BEDROOM (2):
- 4.67m x 3.78m (15' 4" x 12' 5")
With access to eaves, built in wardrobes, ‘Velux’ window and views across Portstewart Strand, Mussenden Temple, Atlantic Ocean and Donegal Headlands. - BEDROOM (3):
- 4.65m x 3.18m (15' 3" x 10' 5")
With access to eaves, built in cupboard, ‘Velux’ window with views across Portstewart Strand, Mussenden Temple, Atlantic Ocean and Donegal Headlands. - BEDROOM (4):
- 4.37m x 2.24m (14' 4" x 7' 4")
With feature wall to wall windows and views across Portstewart Strand, Mussenden Temple, Atlantic Ocean and Donegal Headlands.
Outside
- Tarmac driveway leading to side of property, leading to rear garden. Garden to rear is laid in lawn and fenced in with concrete patio area leading to detached garage 3’2 x 10’1 with light and power points and roller door. Selection of mature hedging, trees and shrubbery. Light to front and rear. Tap to rear.
Directions
Approaching Portstewart on the Coleraine Road, take your first left onto Burnside Road at the Burnside roundabout. Take your third right into Winston Drive and No 5 will be located on the lower side on your right hand side.


