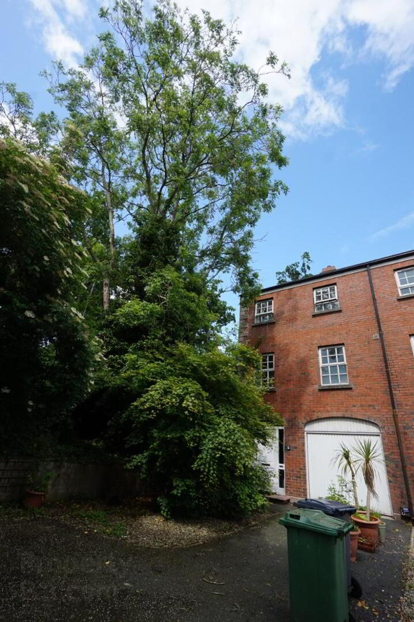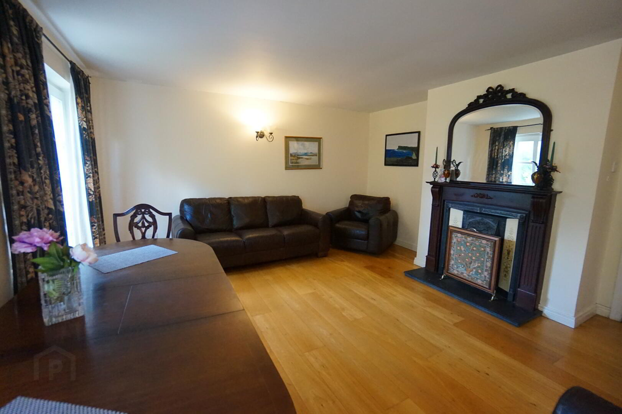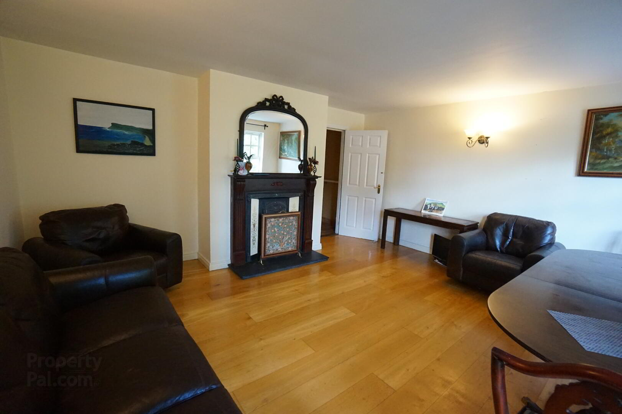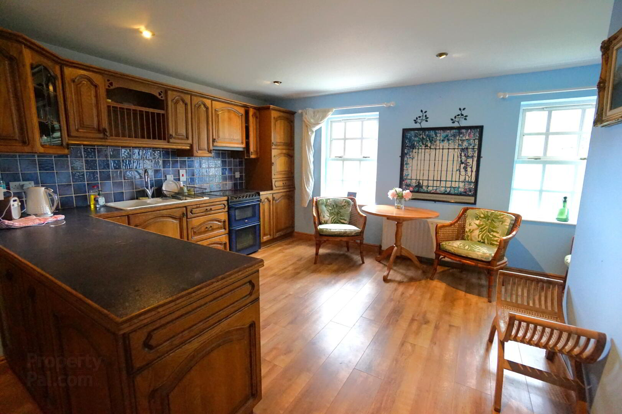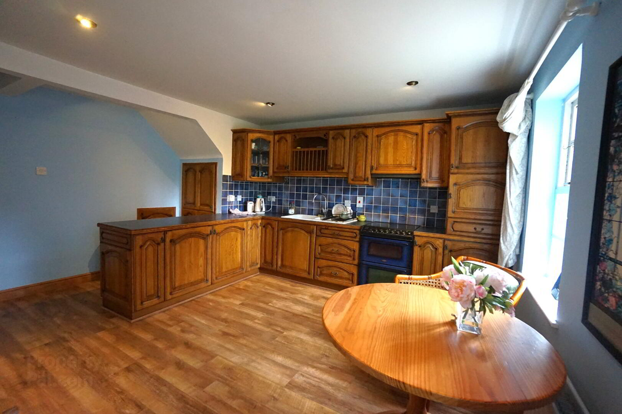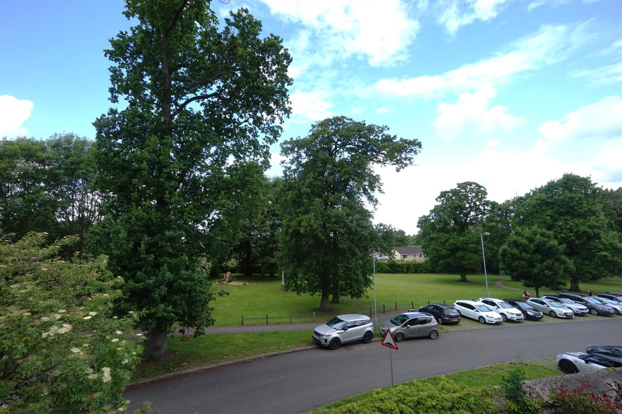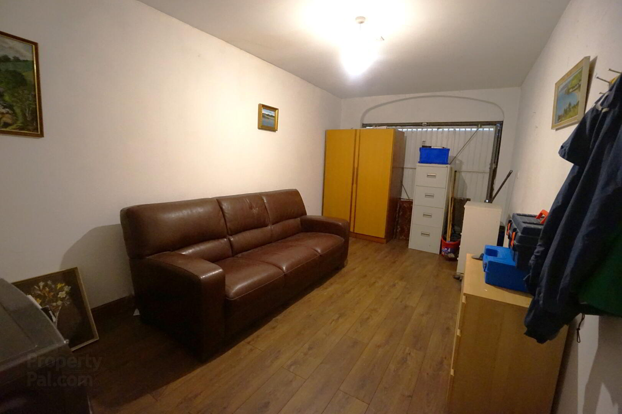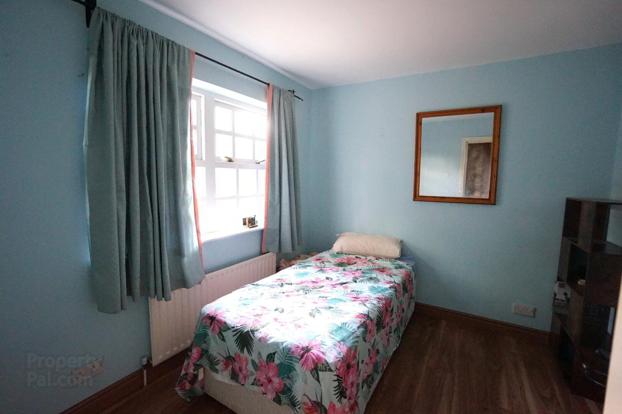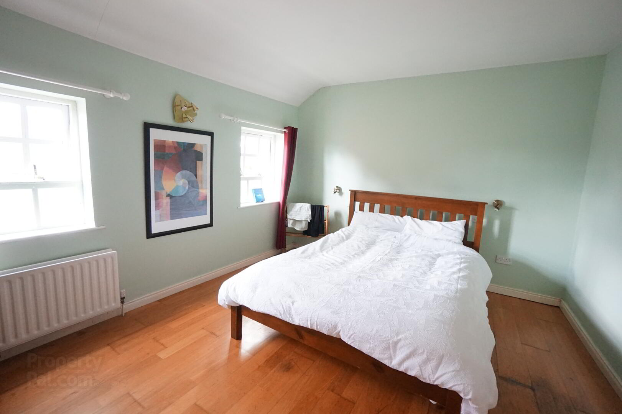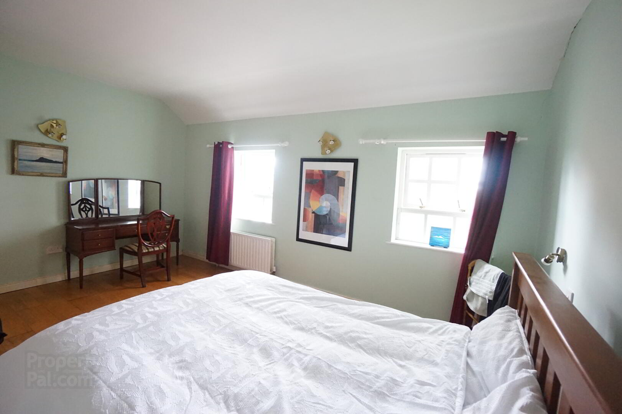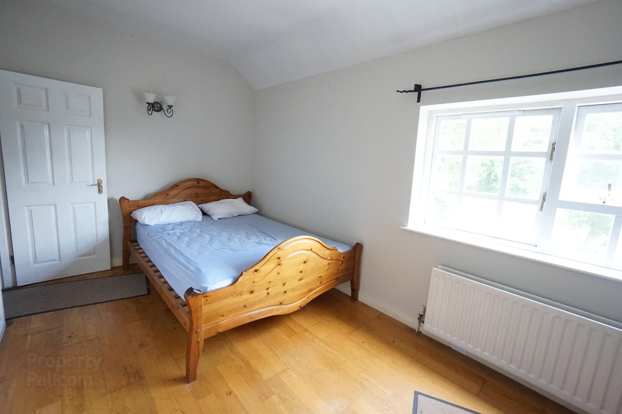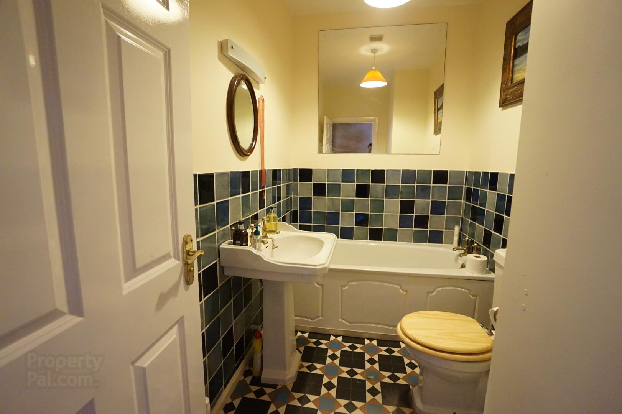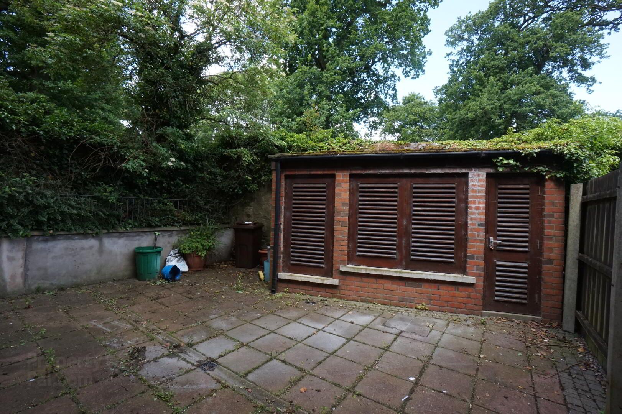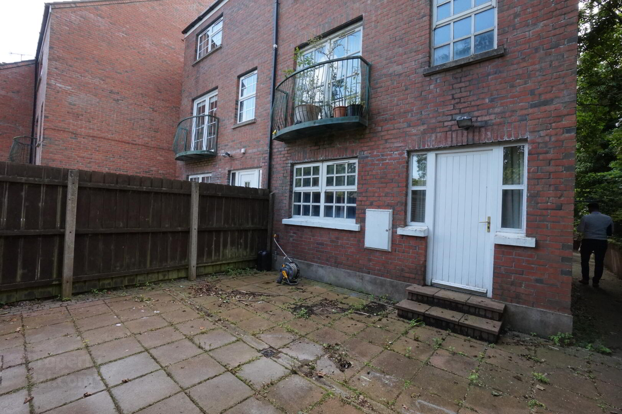5 Village Green,
Moira, BT67 0TN
3 Bed Semi-detached House
Sale agreed
3 Bedrooms
2 Bathrooms
1 Reception
Property Overview
Status
Sale Agreed
Style
Semi-detached House
Bedrooms
3
Bathrooms
2
Receptions
1
Property Features
Tenure
Not Provided
Energy Rating
Heating
Gas
Broadband Speed
*³
Property Financials
Price
Last listed at £185,000
Rates
£1,546.66 pa*¹
Property Engagement
Views Last 7 Days
62
Views Last 30 Days
234
Views All Time
4,671
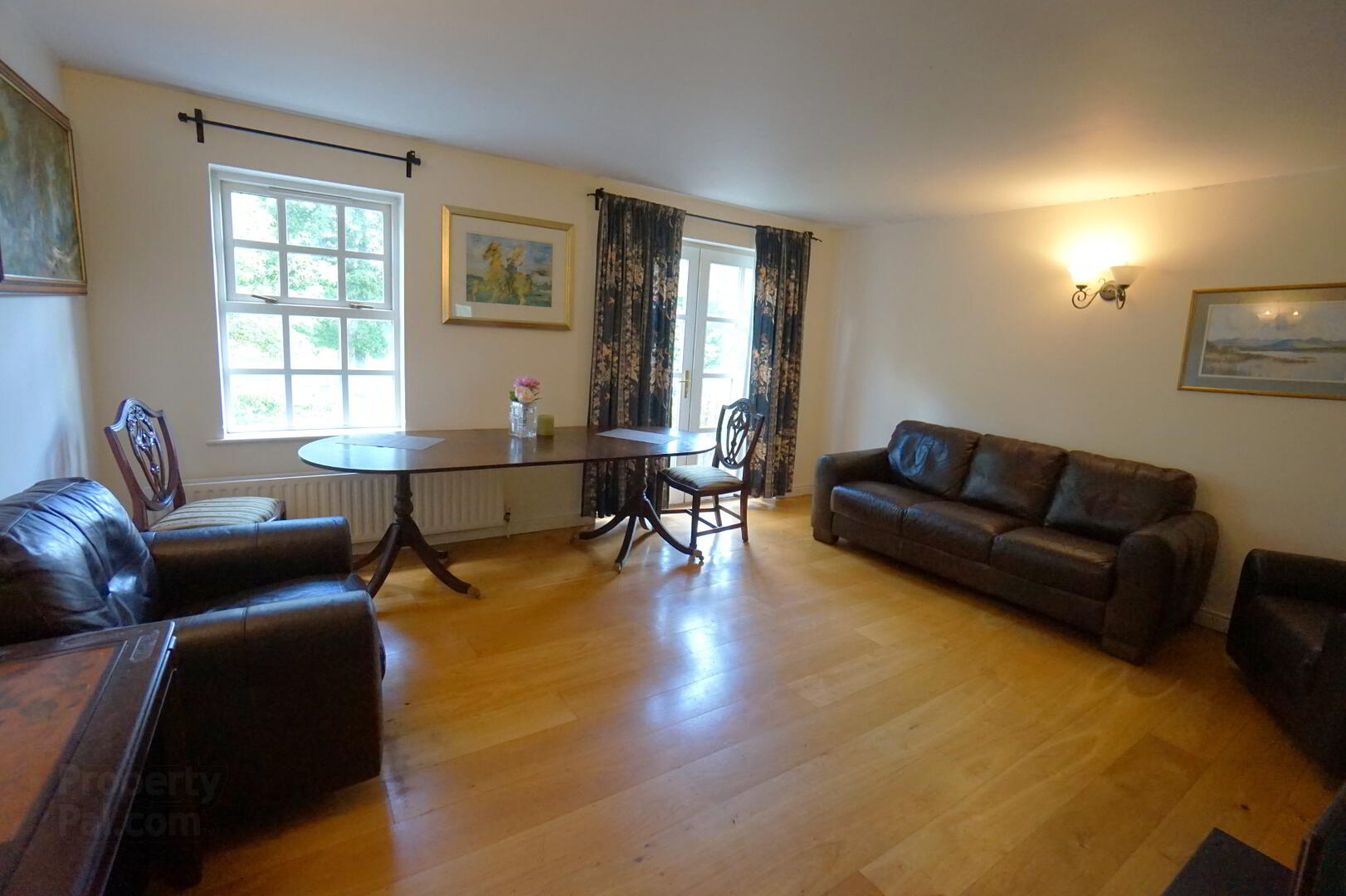
Additional Information
- 3 Storey Semi-Detached Townhouse
- Accomodation comprises; Entrance Hall, W.C., Lounge,
- Kitchen/Dining, 3 Bedrooms, Bathroom, Integral
- Garage
- Gas Central Heating
- Enclosed Rear Garden with Outhouse
- Walking Distance to Local Amenities, Schools and Moira
- Demesne
5 Village Green, nestled in the heart of Moira's charming village setting. This three-story townhouse has an integral garage. The ground floor features an entrance hall with tiled flooring, leading to a convenient cloakroom and a versatile bedroom ideal for guests or a home office.
The first floor has a spacious lounge, complete with a feature fireplace and access to a Juliette balcony that overlooks Moira Demesne. The adjacent kitchen/dining area is equipped with high and low-level units.
On the second floor, the main bedroom offers features, solid wooden floors and an en-suite shower cubicle. A bathroom serves the additional bedroom, ensuring convenience and functionality for residents.
Outside, the property boasts a driveway to the front and an enclosed rear yard with an outbuilding, perfect for storage or as a workshop space.
GROUND FLOOR
Entrance Hall
Hardwood front door with side and fanlights, staircase to first floor, single panel radiator, hardwood rear door with sidelights, tiled floor.
Cloakroom
White suite comprising; High flush w.c, pedestal wash hand basin, part tiled walls, tiled floor, extractor fan.
Bedroom
2.96m x 2.68m (9' 9" x 8' 10") Wood effect floor, single panel radiator.
Integral Garage
5.75m x 2.80m (18' 10" x 9' 2") Up & over door, plumbed for automatic washing machine, power and light, wood laminate flooring, single panel radiator.
FIRST FLOOR
Landing
Staircase to first floor
Lounge
4.87m x 4.39m (16' 0" x 14' 5") Feature fireplace with gas fire, solid oak wooden floor, double doors to Juilette balcony.
Kitchen/Dining
4.58m x 3.84m (15' 0" x 12' 7") Range of high and low level units, solid wood, integrated fridge, space for cooker and hob, 1 1/2 sink unit, part tiled walls, wood effect laminate flooring, recessed lighting, storage cupboard off.
SECOND FLOOR
Landing
Access to roof space
Main Bedroom
4.87m x 2.65m (16' 0" x 8' 8") Solid wooden floor, shower cubicle with electric shower
Bathroom
2.62m x 1.59m (8' 7" x 5' 3") Pedestal wash hand basin, panel bathtub, low flush w.c, part tiled walls, extractor fan
Bedroom
4.89m x 3.58m (16' 1" x 11' 9") Solid wood floor, double panel radiator.
OUTSIDE
Garden
Driveway to the front
Enclosed rear yard with outbuilding.


