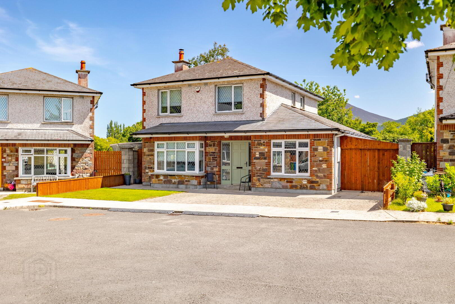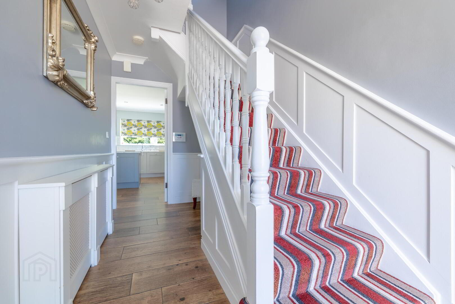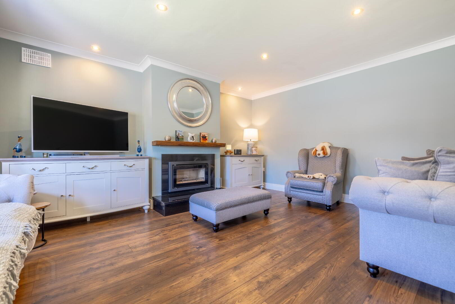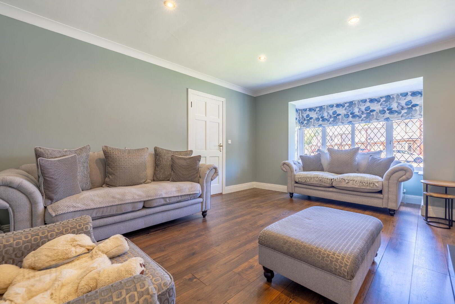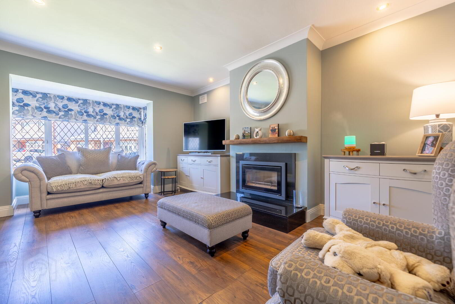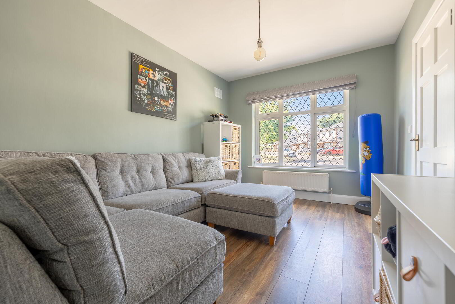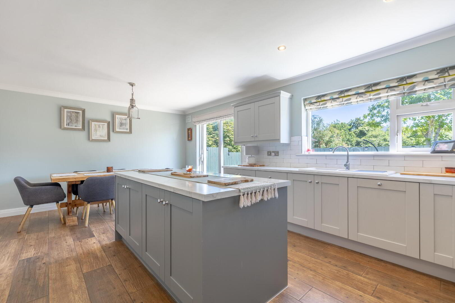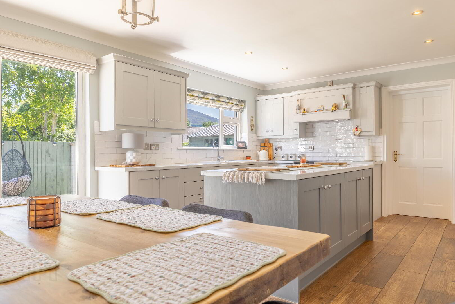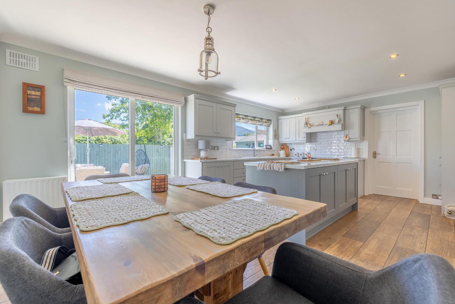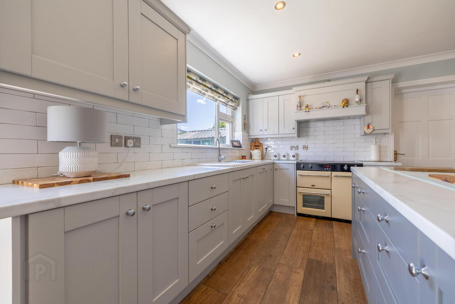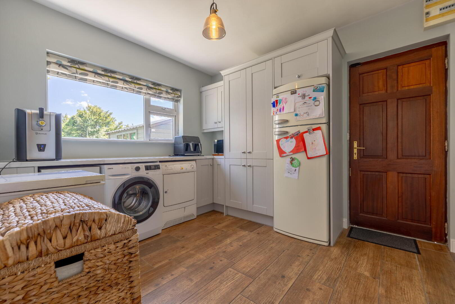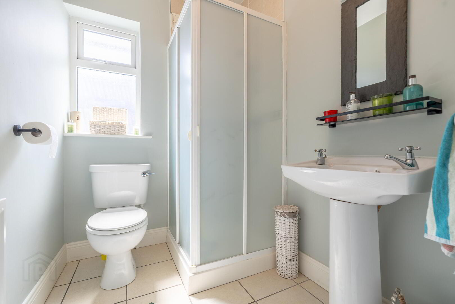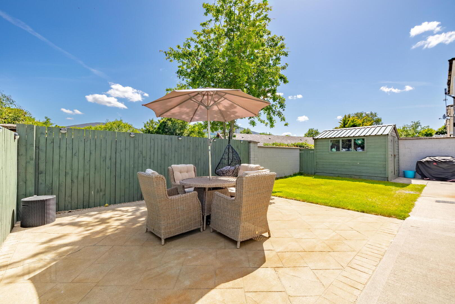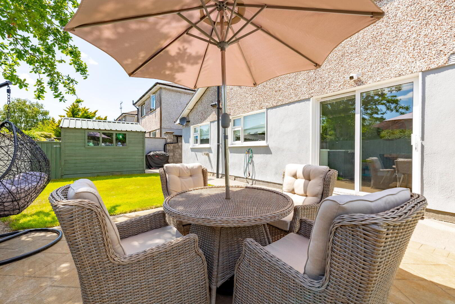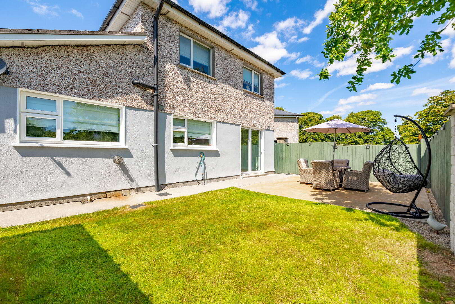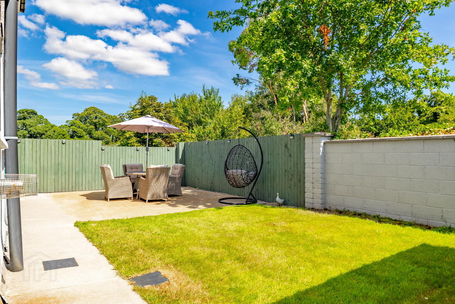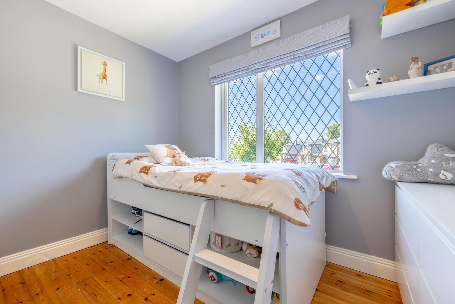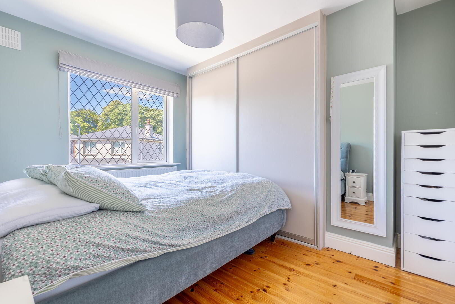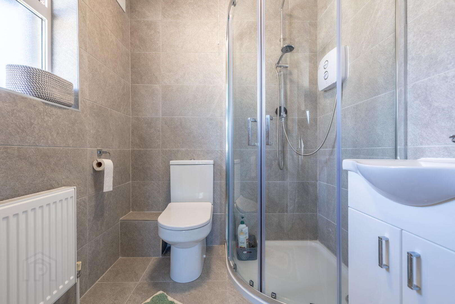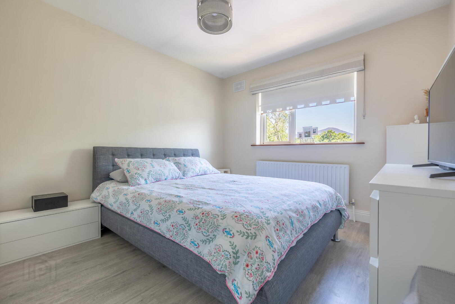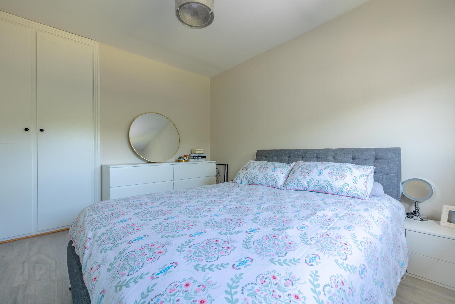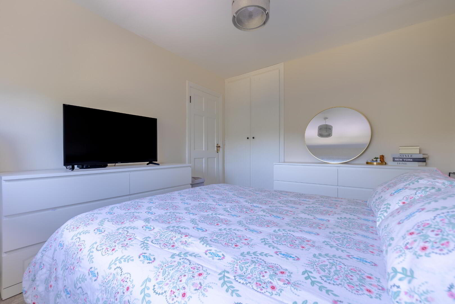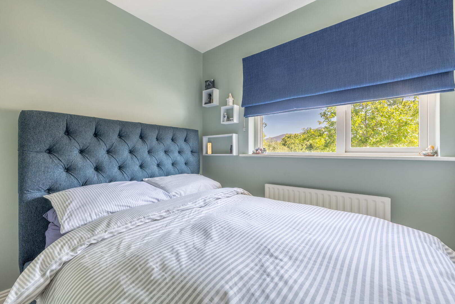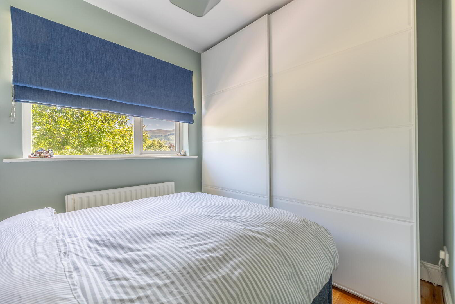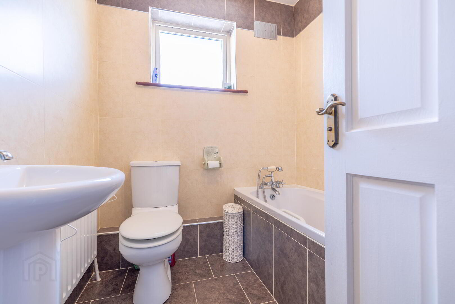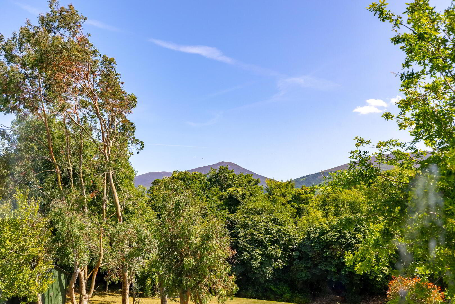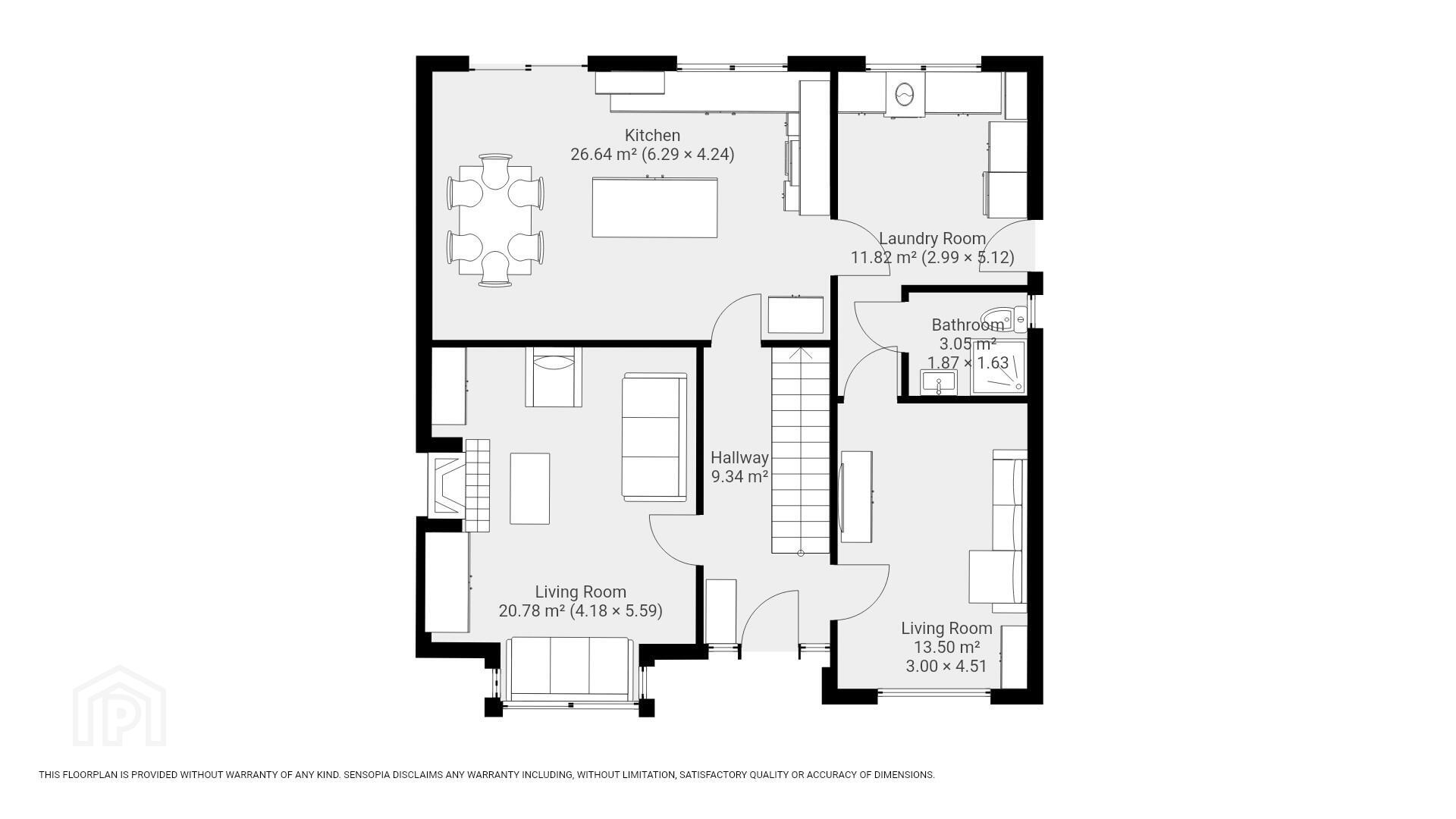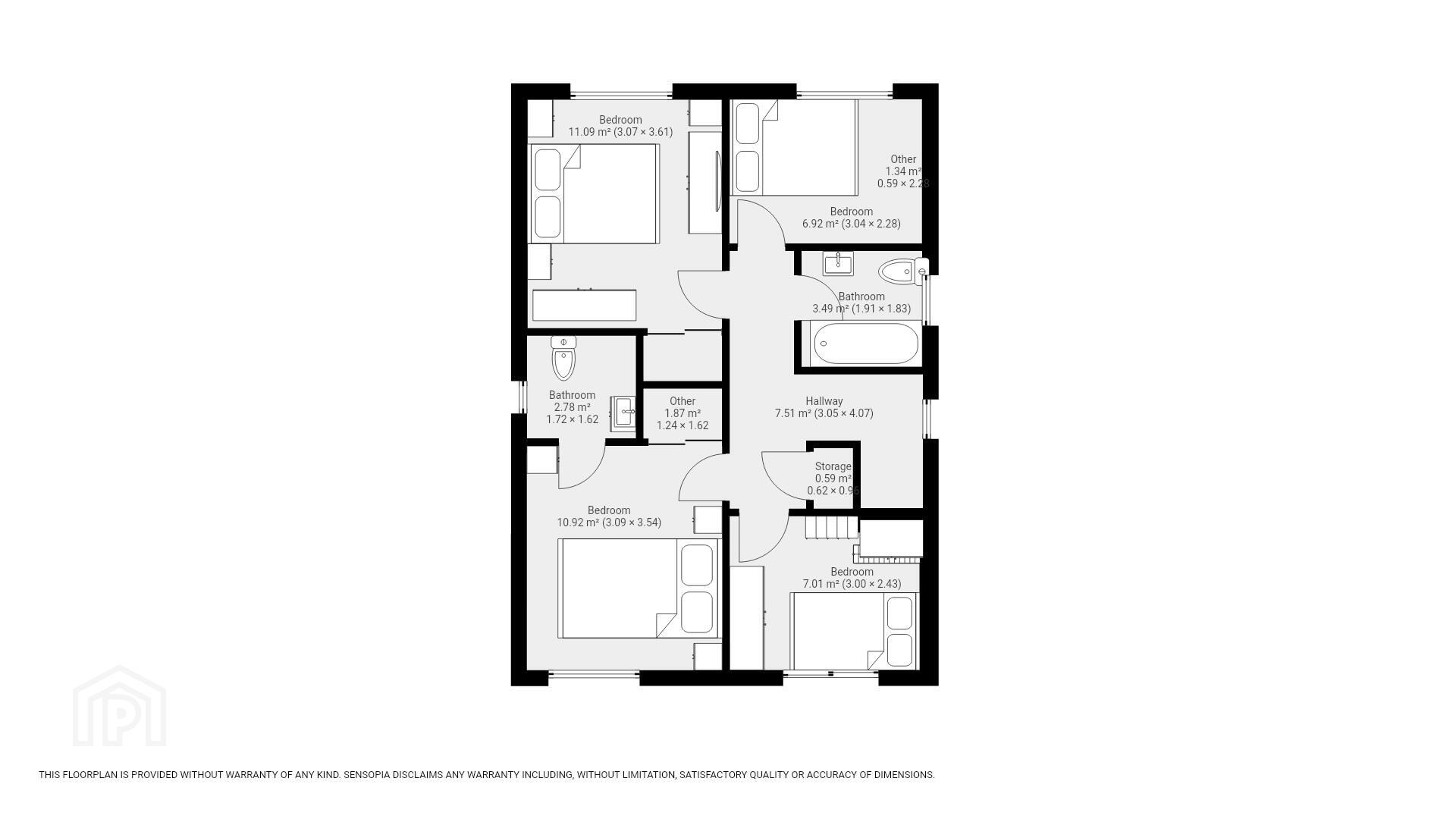5 The Paddocks,
Clogheen, E21NY39
4 Bed Detached House
Price €345,000
4 Bedrooms
3 Bathrooms
Property Overview
Status
For Sale
Style
Detached House
Bedrooms
4
Bathrooms
3
Property Features
Size
148 sq m (1,593.1 sq ft)
Tenure
Not Provided
Energy Rating

Property Financials
Price
€345,000
Stamp Duty
€3,450*²
Property Engagement
Views Last 7 Days
23
Views Last 30 Days
211
Views All Time
394
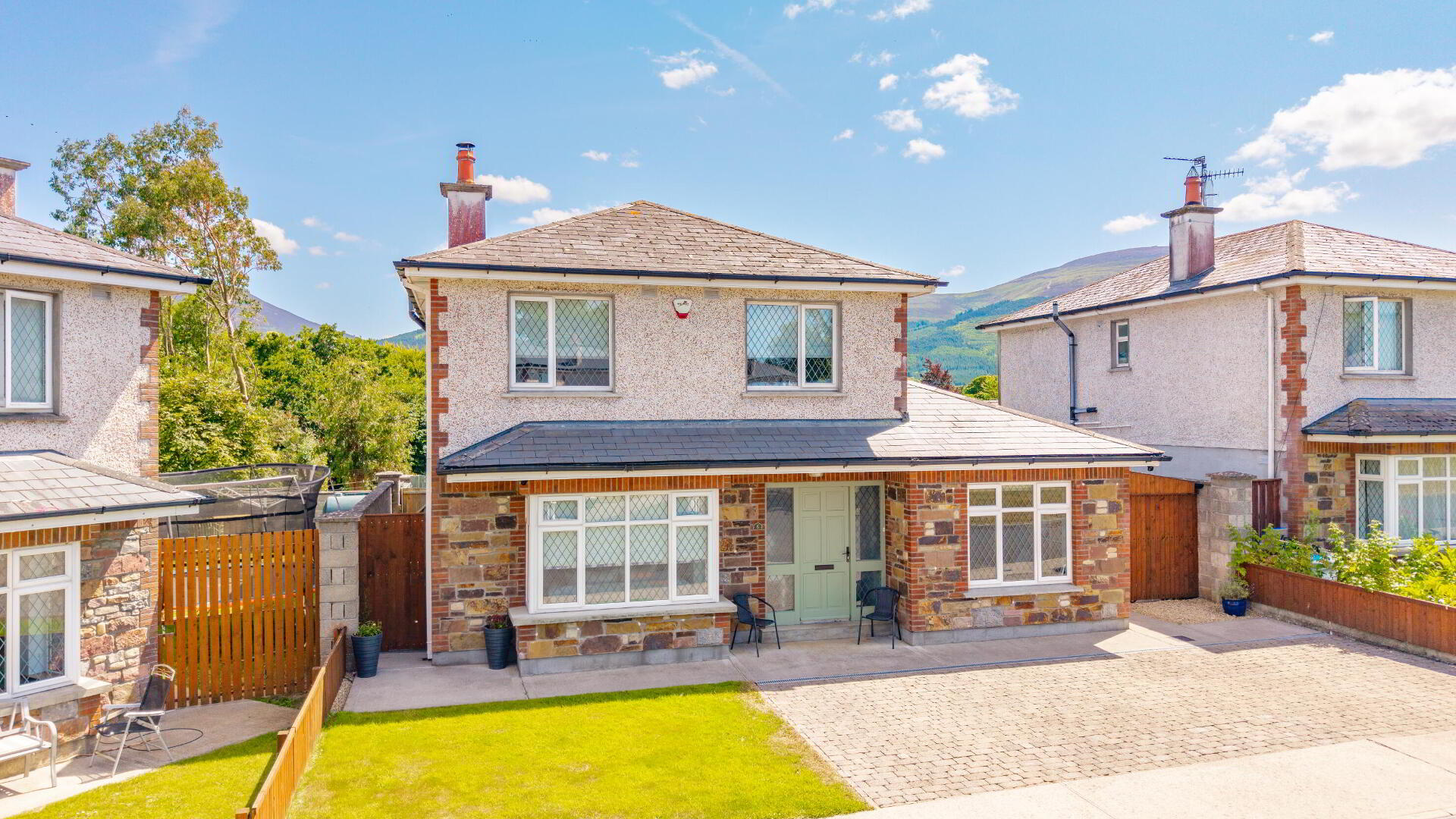
Additional Information
- In excellent decorative order throughout
- B3 BER, qualifying for the green mortgage rates
- Excellent views
- Double glazed PVC windows
- Space for 3 cars off street parking
- All mains connections
- Oil fired central heating
Accommodation
Entrance Hall
1.95m x 4.85m Wood effect tiled flooring with a feature carpet staircase
Living Room
3.00m x 4.55m Timber flooring with a large window overlooking the front garden
Sitting Room
4.20m x 4.70m Timber flooring and a large window overlooking the front garden
Kitchen/Dining
4.20m x 6.30m Wood effect tiled flooring, units at eye and floor level with tiled backsplash. You have the benefit of a centre island and a dining area with a sliding door to the rear patio.
Utility Room
3.10m x 3.35m Wood effect tiled flooring, door to the rear garden. The room is plumbed for a washer and dryer and has your first bathroom thereof.
Bathroom 1
1.90m x 1.60m Tiled flooring, W.C, W.H.B and shower
First Floor
Landing
1.20m x 4.30m Carpet flooring with hot-press thereof
Bedroom 1
2.40m x 3.10m Timber flooring, built in wardrobe and a window overlooking the front garden
Bedroom 2
3.10m x 3.65m Timber flooring, built in wardrobe and a window overlooking the front garden along with an En-Suite thereof
En-suite
1.55m x 1.80m Tiled floor to ceiling, W.C, W.H.B and triton electric shower
Bedroom 3
3.60m x 3.10m Timber flooring, built in wardrobe and a window overlooking the rear garden
Bedroom 4
2.20m x 3.10m Timber flooring and a window overlooking the rear garden
Bathroom 2
1.85m x 1.90m Tiled floor to ceiling, W.C, W.H.B and bath
Outside
The property boasts a spacious back garden with a fantastic patio area. Perfect for outdoor relaxation and entertaining enjoying uninterrupted views of the Knockmealdown mountains.Directions
Located in the heart of Clogheen Village, this home offers easy access to local shops, schools, and amenities. With a picturesque setting and a welcoming community, it’s the perfect blend of convenience and village charm.
BER Details
BER Rating: B3
BER No.: 110187150
Energy Performance Indicator: Not provided


