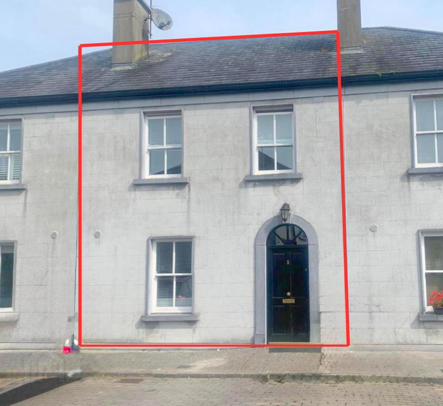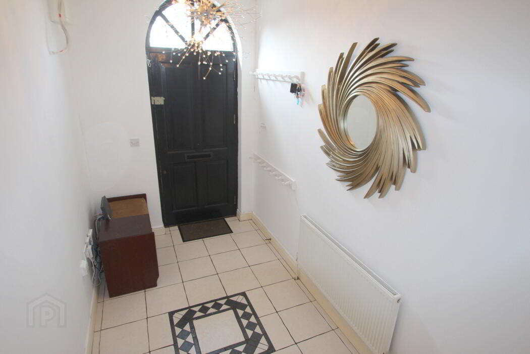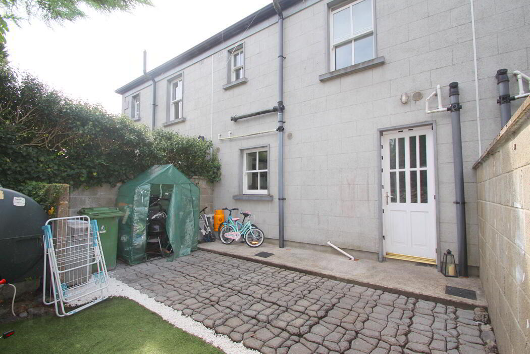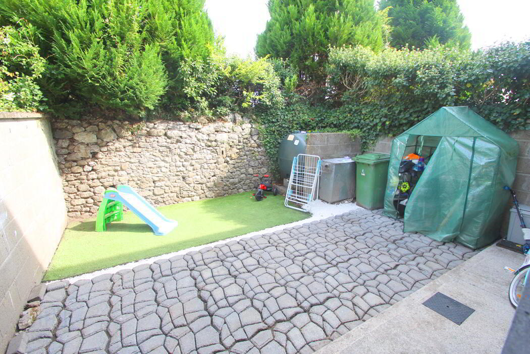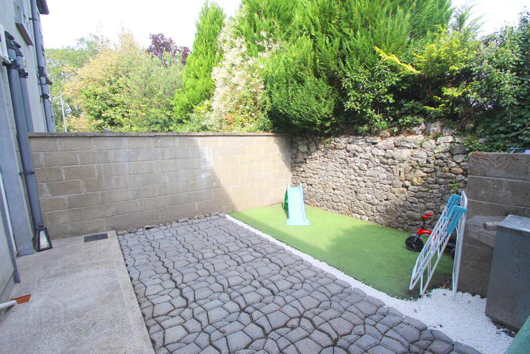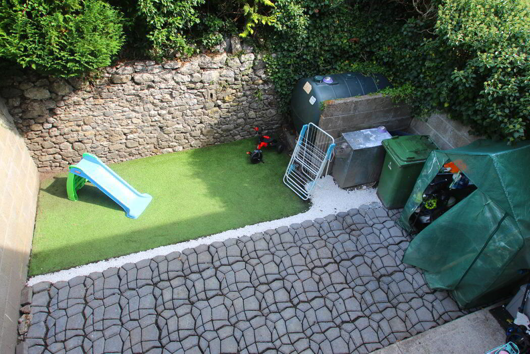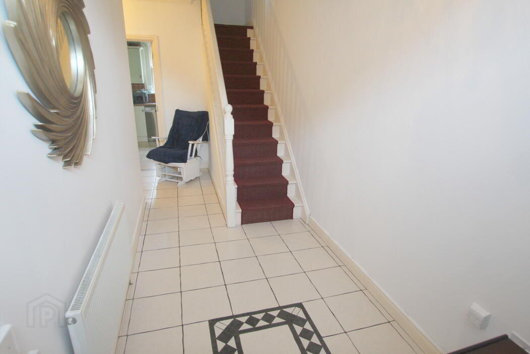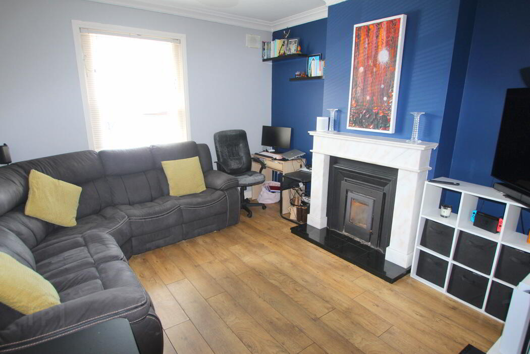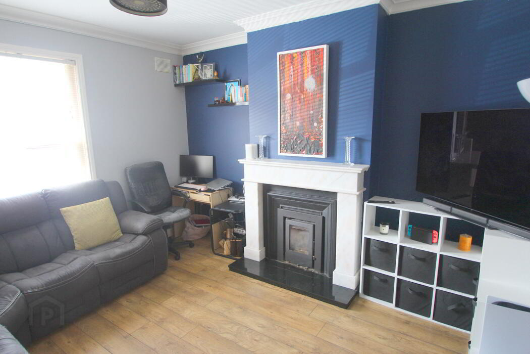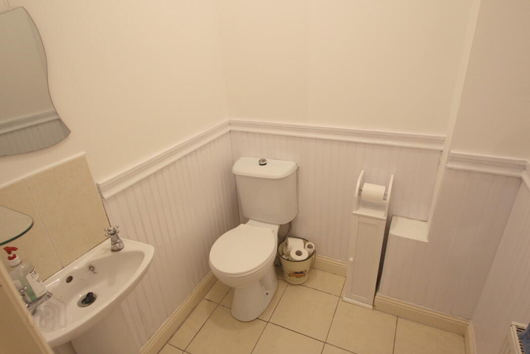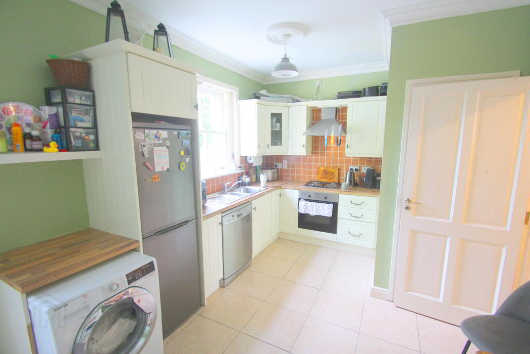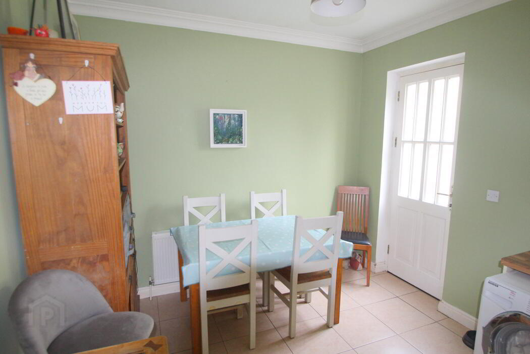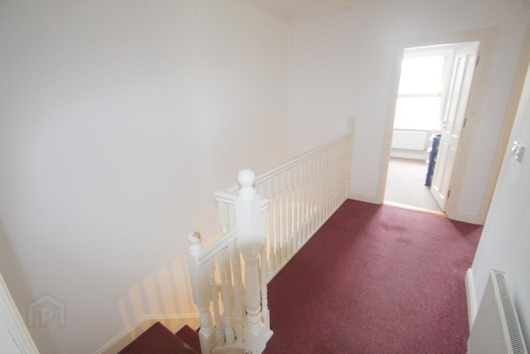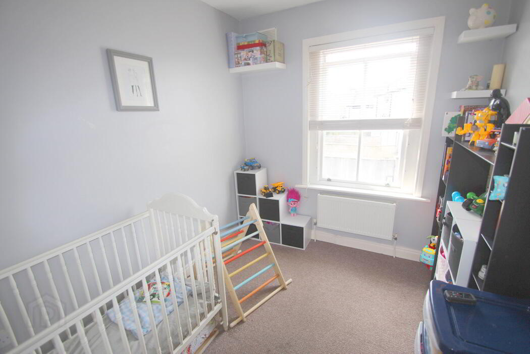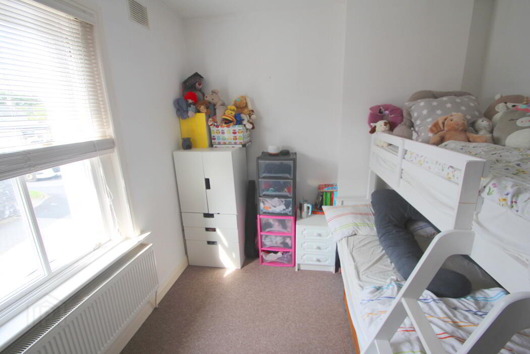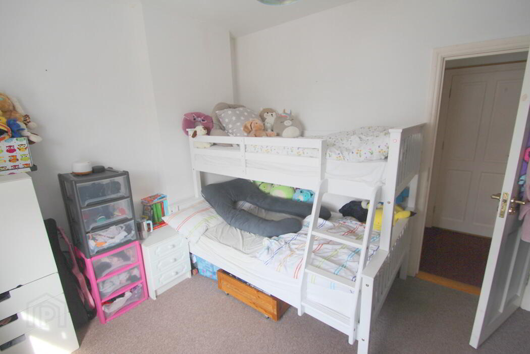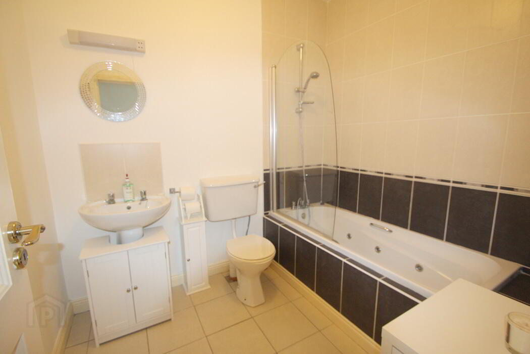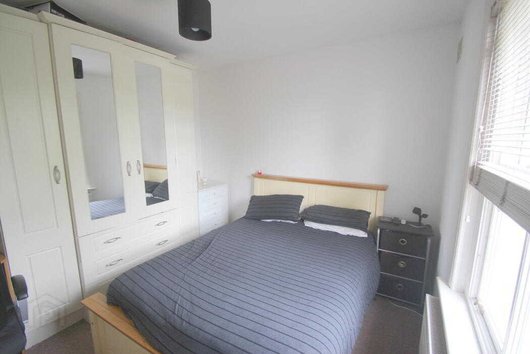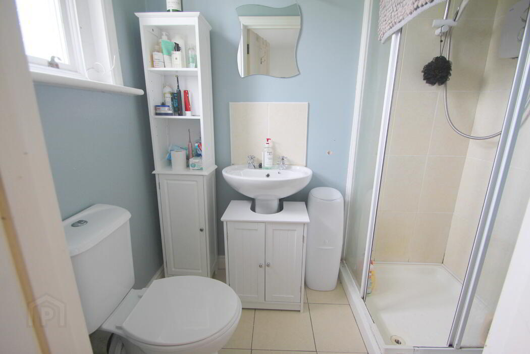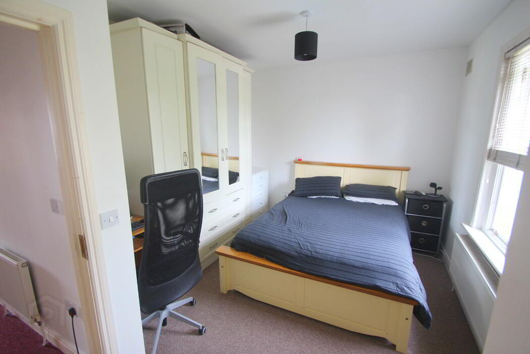5 The Maltings,
Kilbeggan, Westmeath, N91XP58
3 Bed Terrace House
Price €245,000
3 Bedrooms
2 Bathrooms
Property Overview
Status
For Sale
Style
Terrace House
Bedrooms
3
Bathrooms
2
Property Features
Size
101 sq m (1,087.2 sq ft)
Tenure
Not Provided
Energy Rating

Property Financials
Price
€245,000
Stamp Duty
€2,450*²
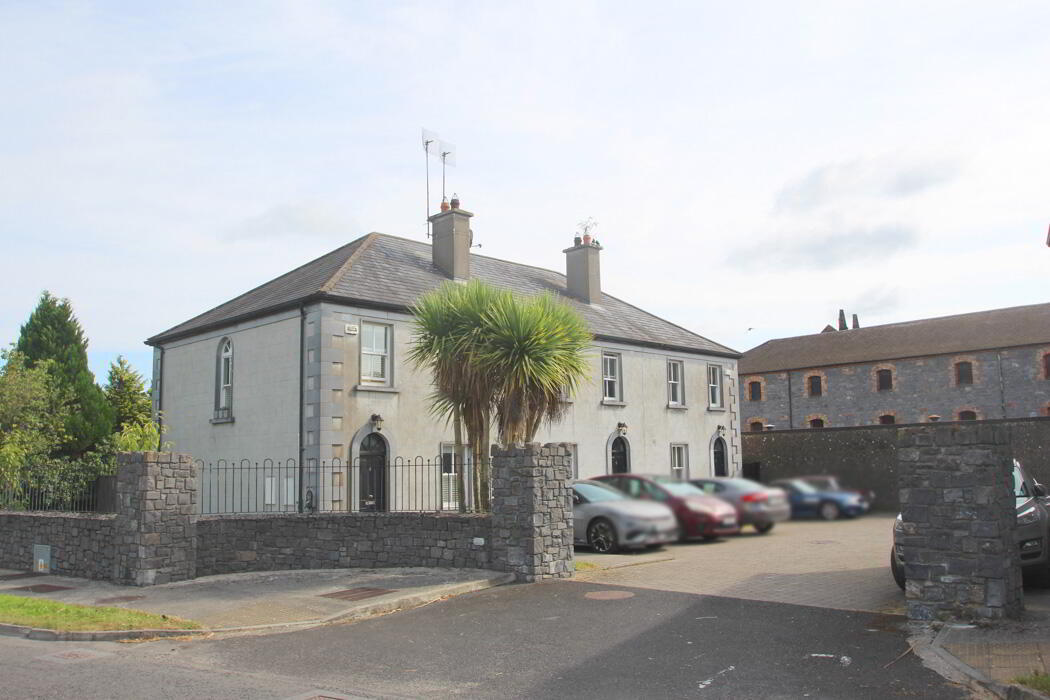
Additional Information
- 3 bedrooms, main Ensuite
- High Ceilings and bright interior
- Well maintained throughout
- Private rear garden
- Secure courtyard development
- Walking distance to all town amenities
- Excellent access to M6 motorway
- Central location
Description
Lovely 3 bedroom townhouse in a small, secure courtyard development – Ideal for first time buyers. This beautifully maintained 3 bedroom townhouse offers a perfect opportunity for first time buyer or those seeking a well connected home in a central location. The property boasts a bright and spacious interior with high ceilings throughout creating a sense of space comfort. The accommodation includes 3 generous bedrooms, with the main bedroom benefitting from an ensuite bathroom. A private back garden provides the ideal space for relaxing or entertaining. Located in the heart of Kilbeggan town, the property is within walking distance of all local amenities, schools, shops and public transport meaning this home combines convenience with comfort. Its location offers excellent connectivity, just minutes from the M6 motorway for an easy commute to Dublin, and within a 15 minute drive of Tullamore, Athlone and Mullingar towns.
Features
3 bedrooms, main Ensuite
High Ceilings and bright interior
Well maintained throughout
Private rear garden
Secure courtyard development
Walking distance to all town amenities
Excellent access to M6 motorway
Central location
BER Details
BER: B3
Accommodation
Accommodation:
Entrance Hallway: 5.76m x 1.85m
With tiled floor
Sitting Room: 4.19m x 3.80m
Marble fireplace, inset stove, cornicing and ceiling rose
wood floor
Kitchen/ Dining: 5.85m x 3.13m
Fitted kitchen, sink and drainer plumbed for dishwasher
2 x ceiling rose and cornicing, tiled floor, door to rear garden
Guest WC: 1.50m x 1.51m
W.C and W.H.B
Carpeted stairs & landing with hot press off.
Bathroom: 2.53m x 2.10m
Jacuzzi Bath, Shower, wc & whb
Bedroom 1: 4.18m x 3.31m
Carpet, fitted wardrobes
Ensuite:
Tiled, pump shower, wc & whb
Bedroom 2: 3.0m x 2.5m
Carpet, fitted wardrobes
Bedroom 3: 3.21m x 3.00m
Carpet, fitted wardrobes
Conditions to be Noted
The above particulars are issued by Heffernan Auctioneers on the understanding that all negotiations are conducted through them. Every care is taken in preparing the above information, but they are issued as guidance only. Heffernan Auctioneers do not hold themselves responsible for any inaccuracies.

