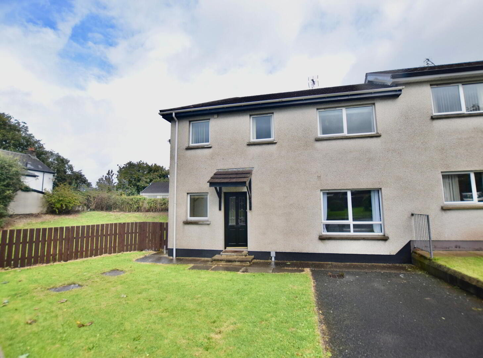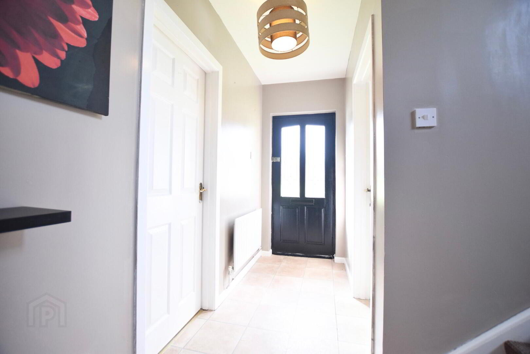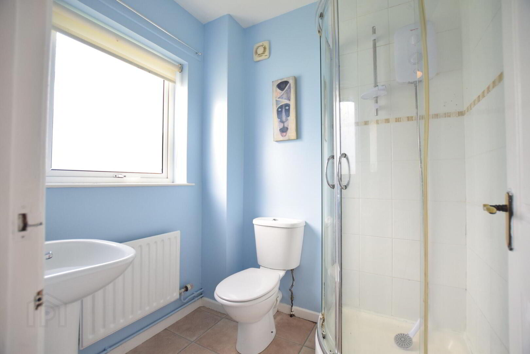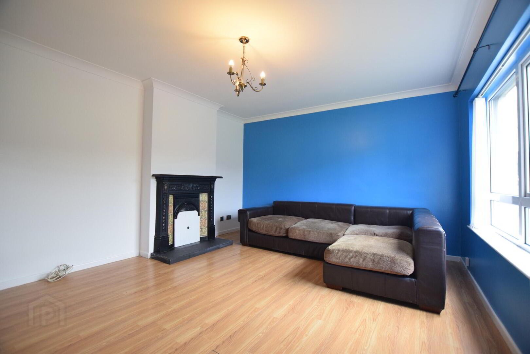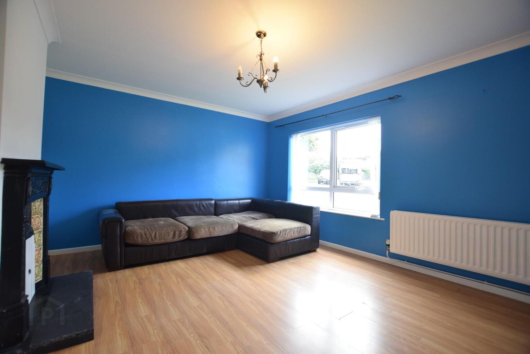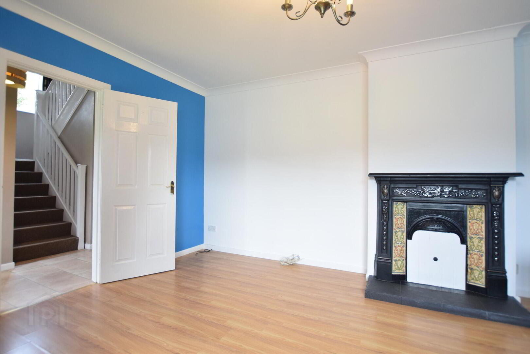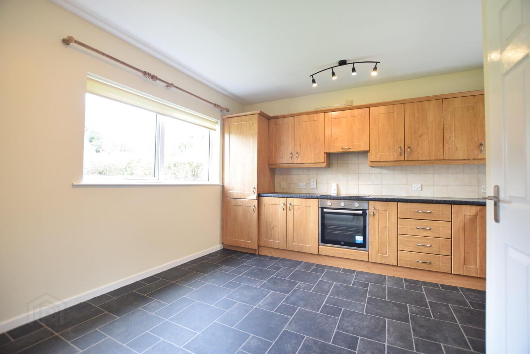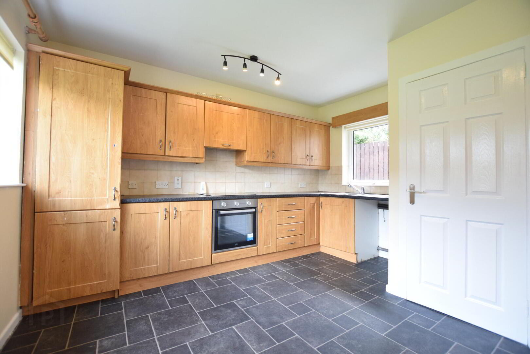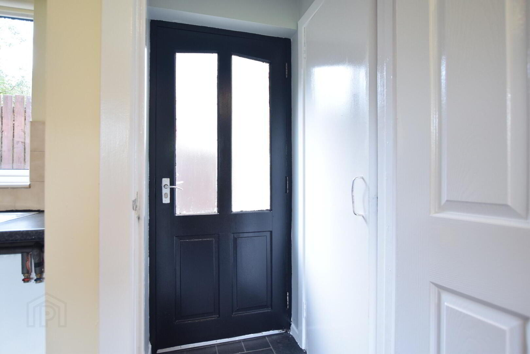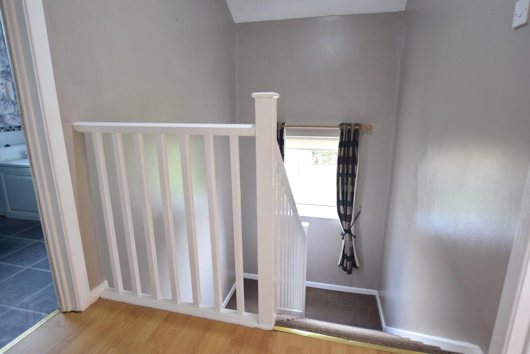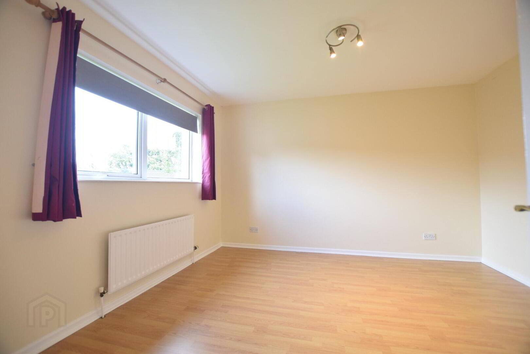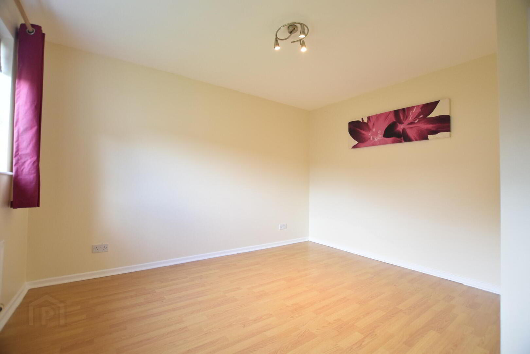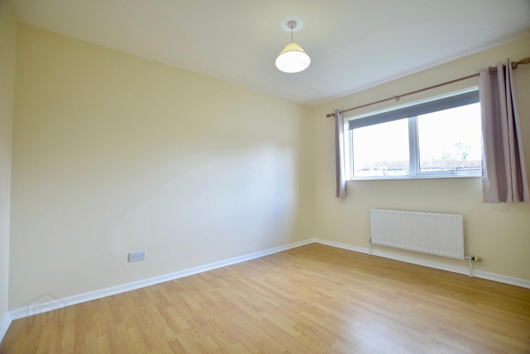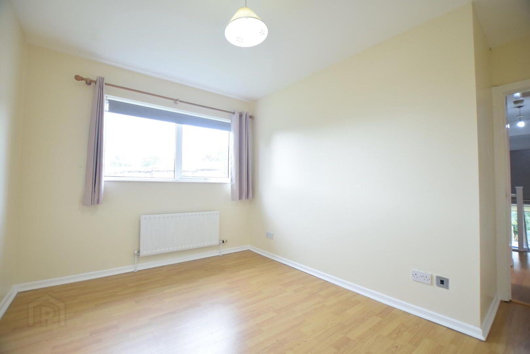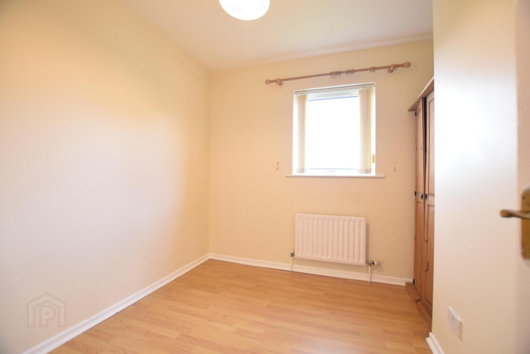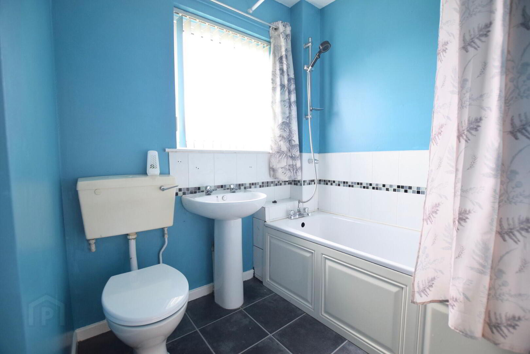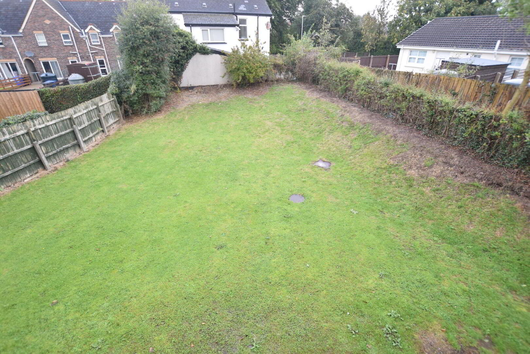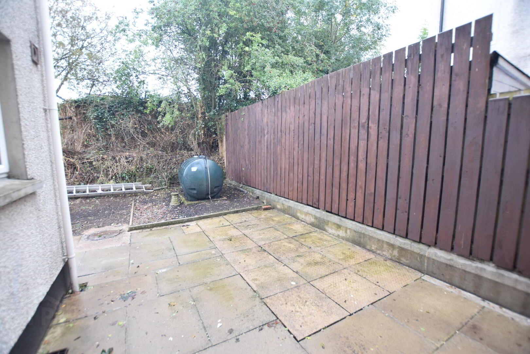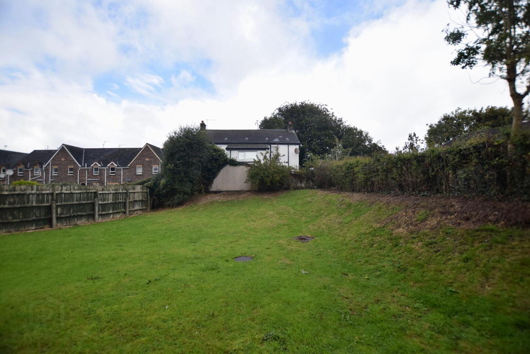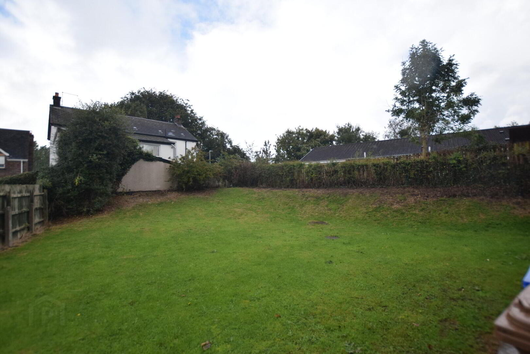5 Sperrin Mews,
Cookstown, BT80 8NF
3 Bed Semi-detached House
Price from £169,950
3 Bedrooms
2 Bathrooms
1 Reception
Property Overview
Status
For Sale
Style
Semi-detached House
Bedrooms
3
Bathrooms
2
Receptions
1
Property Features
Tenure
Not Provided
Heating
Oil
Broadband Speed
*³
Property Financials
Price
Price from £169,950
Stamp Duty
Rates
£1,137.84 pa*¹
Typical Mortgage
Legal Calculator
In partnership with Millar McCall Wylie
Property Engagement
Views All Time
458
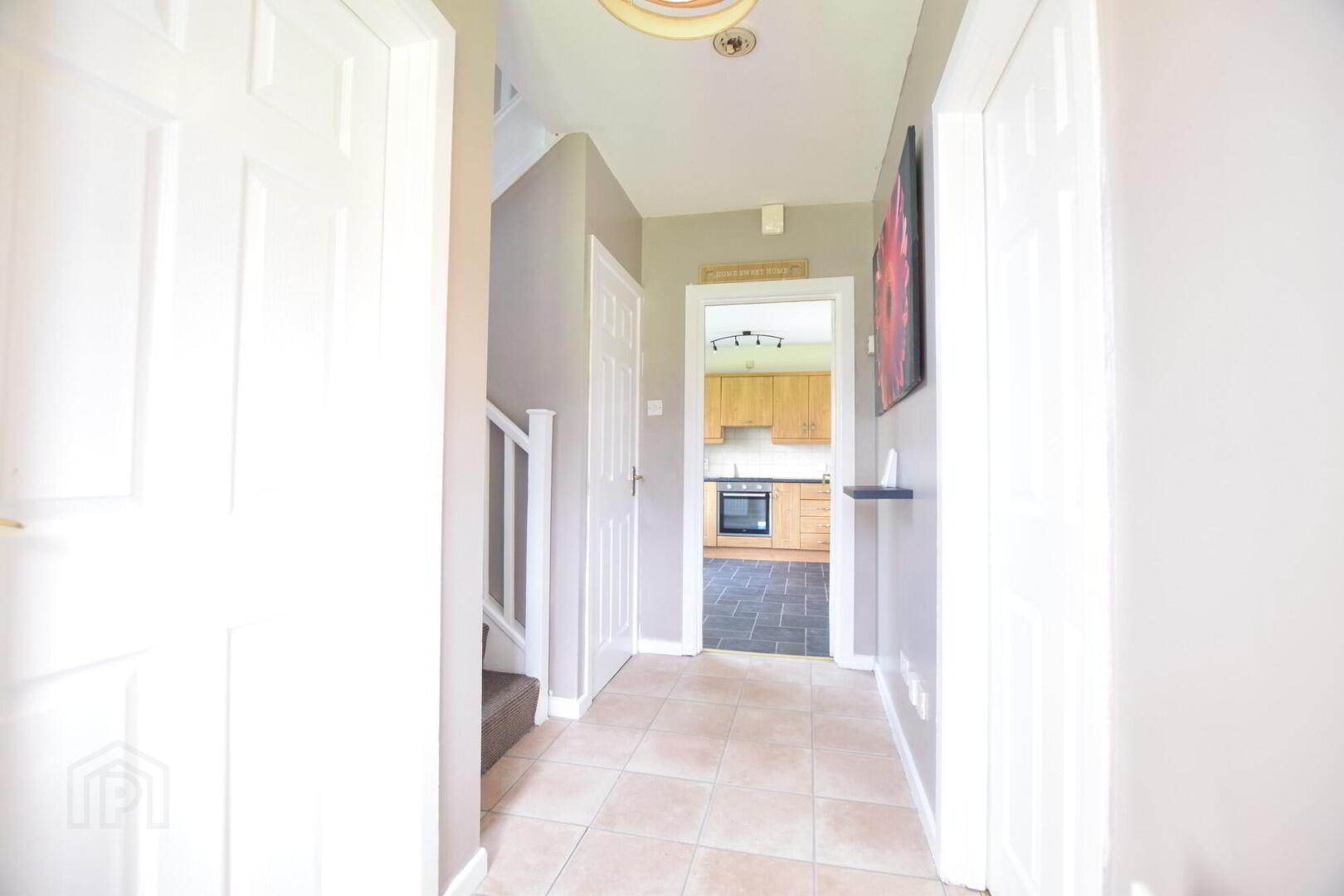
Additional Information
- Ground Floor: Entrance hallway; Shower room; Living room; Kitchen/dining area.
- First Floor: Three bedrooms; Bathroom, WC, WHB.
- Exterior: Front garden with driveway, rear paved area, large garden to side of property.
- Rates: £1,137.84 (LPS NI)
- C. 114 sq m (1227 sq ft)
This three-bedroom semi-detached home is ideal for first-time buyers, offering a quiet setting and a large side garden with plenty of scope for outdoor living.
Ground Floor
- Entrance Hallway
- 1.3m x 3.8m (4' 3" x 12' 6")
Part glazed wooden entrance door. Laminate flooring. Under stair storage. - Shower Room
- 1.7m x 1.8m (5' 7" x 5' 11")
WC. WHB. Corner shower. Laminate flooring. - Living Room
- 4.8m x 3.8m (15' 9" x 12' 6")
Front facing living room. Laminate flooring. Phone point. TV point. Fireplace with open fire (currently sealed). - Kitchen/Dining
- 3.9m x 3.7m (12' 10" x 12' 2")
High & low level units, tiled between units. Integrated oven/hob & extractor fan. Integrated fridge/freezer. Space for washing machine. Vinyl flooring. - Rear Porch
- Storage area with door leading to rear garden.
First Floor
- Landing
- Laminate flooring. Hot press. Access to attic.
- Bedroom 1
- 3.8m x 3.8m (12' 6" x 12' 6")
Side facing double bedroom. Laminate flooring. TV cable. - Bedroom 2
- 2.7m x 3.8m (8' 10" x 12' 6")
Front facing double bedroom. Laminate flooring. Phone point. TV cable. - Bedroom 3
- 2.9m x 2.2m (9' 6" x 7' 3")
Front facing bedroom. Laminate flooring. - Bathroom
- 2.4m x 2m (7' 10" x 6' 7")
WC. WHB. Bath with hand held shower over. Laminate flooring.
Exterior
- Garden
- Front garden in lawn. Driveway. Rear paved area. Large garden to side of property.
- Inclusions
- Blinds, oven/hob & fridge/freezer.
- All photographs have been taken with a wide angle lens.
- MORTGAGE ADVICE: STANLEY BEST ESTATE AGENTS are pleased to offer a FREE independent mortgage and financial advice service. Please ask for details.
- Important notice to purchasers - Your attention is drawn to the fact that we have been unable to confirm whether certain items included in the property are in full working order. Any prospective purchaser must accept that the property is offered for sale on this basis. These particulars are given on the understanding that they will not be construed as part of a contract, conveyance or lease.


