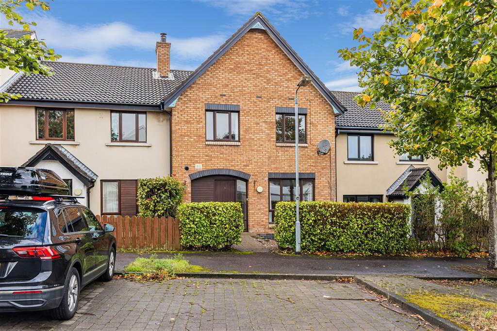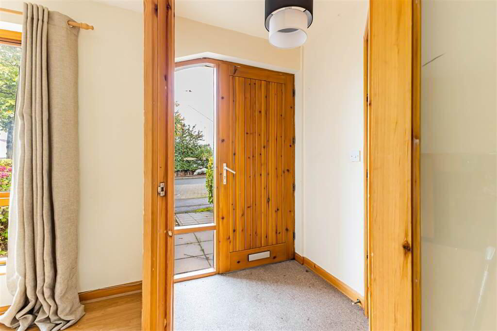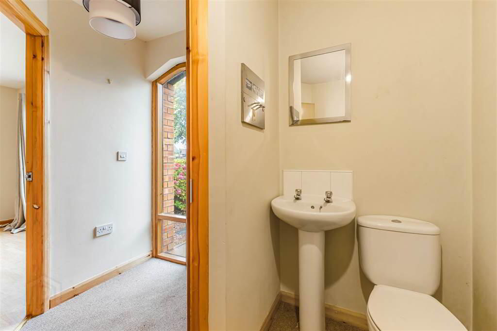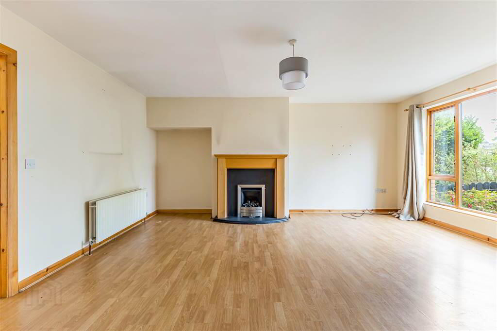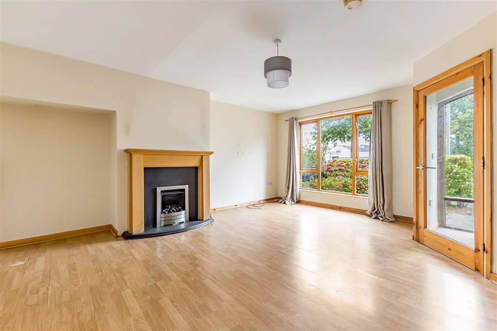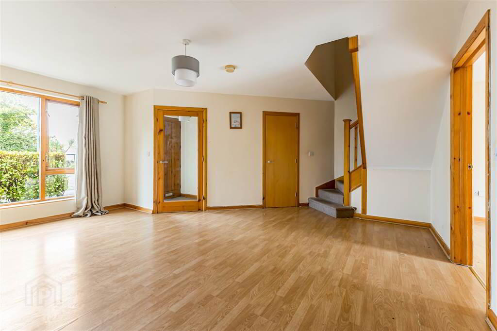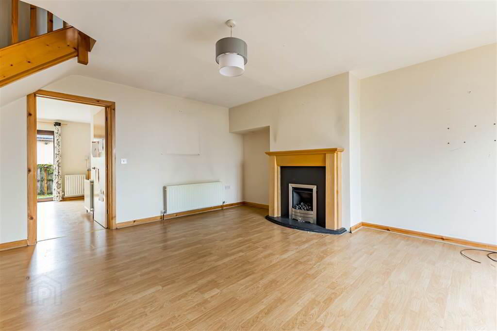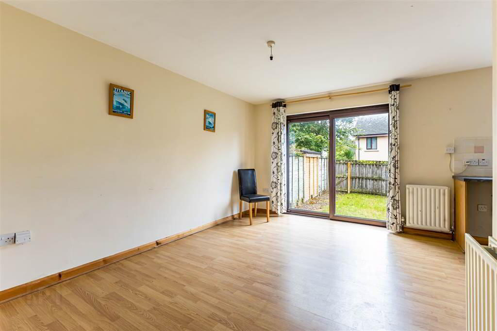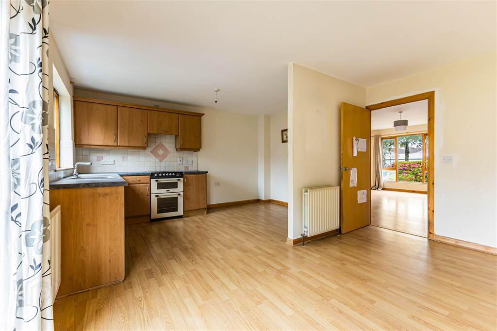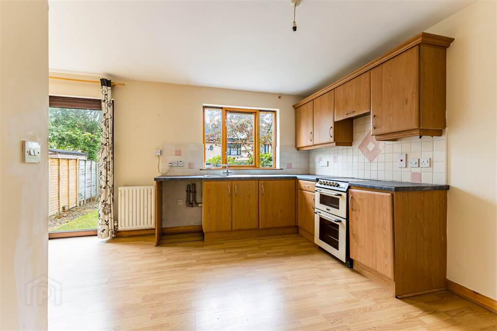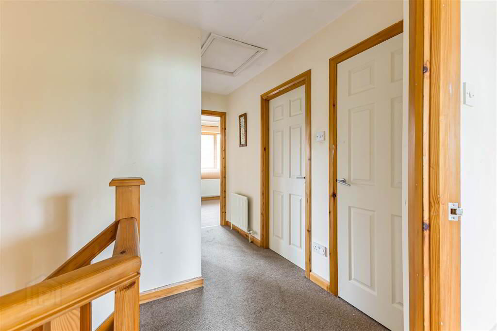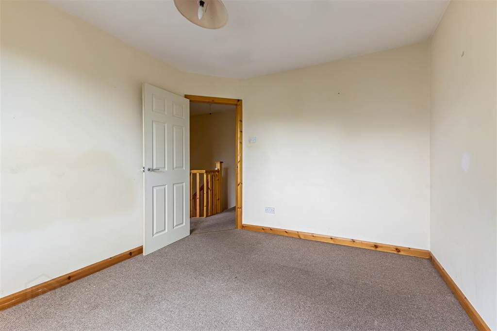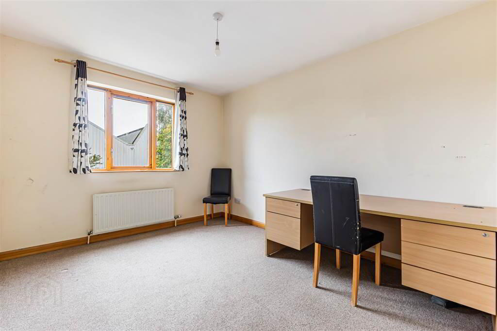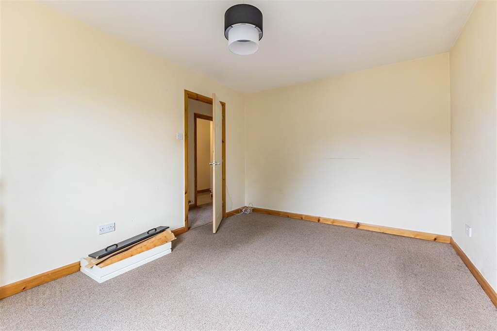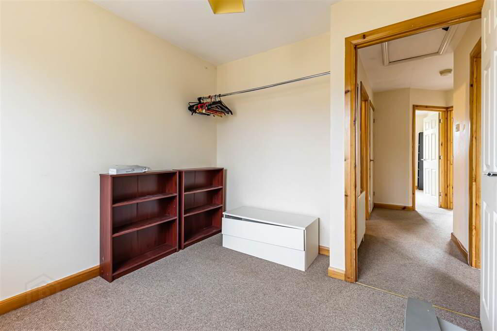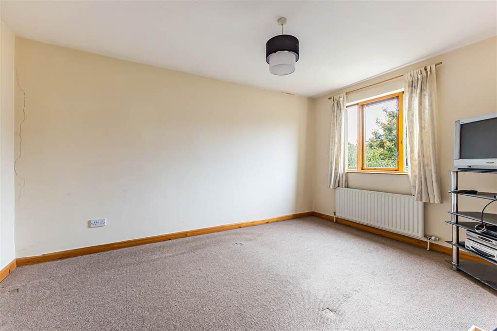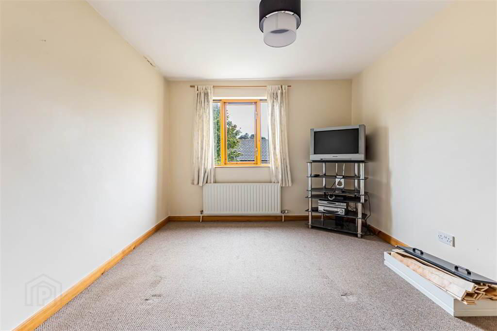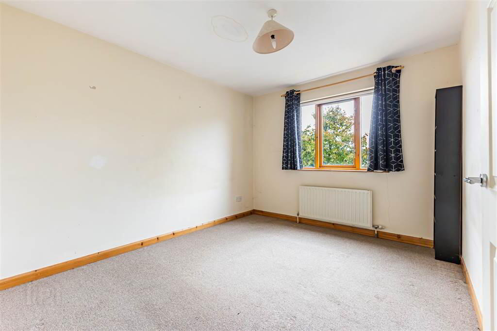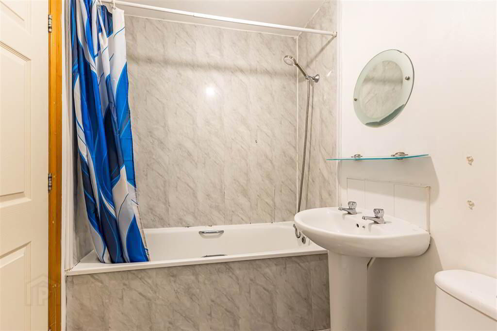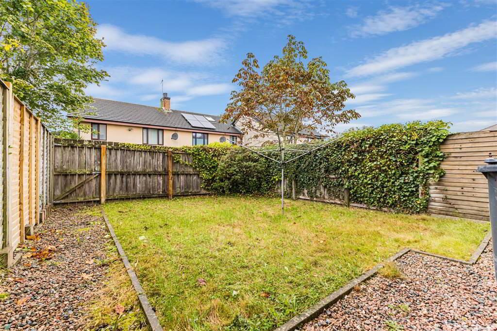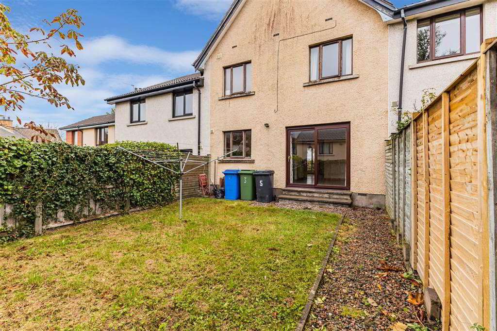5 Shaftesbury Road,
Bangor, BT20 3GB
4 Bed Townhouse
Offers Around £219,950
4 Bedrooms
1 Reception
Property Overview
Status
For Sale
Style
Townhouse
Bedrooms
4
Receptions
1
Property Features
Tenure
Not Provided
Heating
Gas
Broadband Speed
*³
Property Financials
Price
Offers Around £219,950
Stamp Duty
Rates
£1,287.63 pa*¹
Typical Mortgage
Legal Calculator
In partnership with Millar McCall Wylie
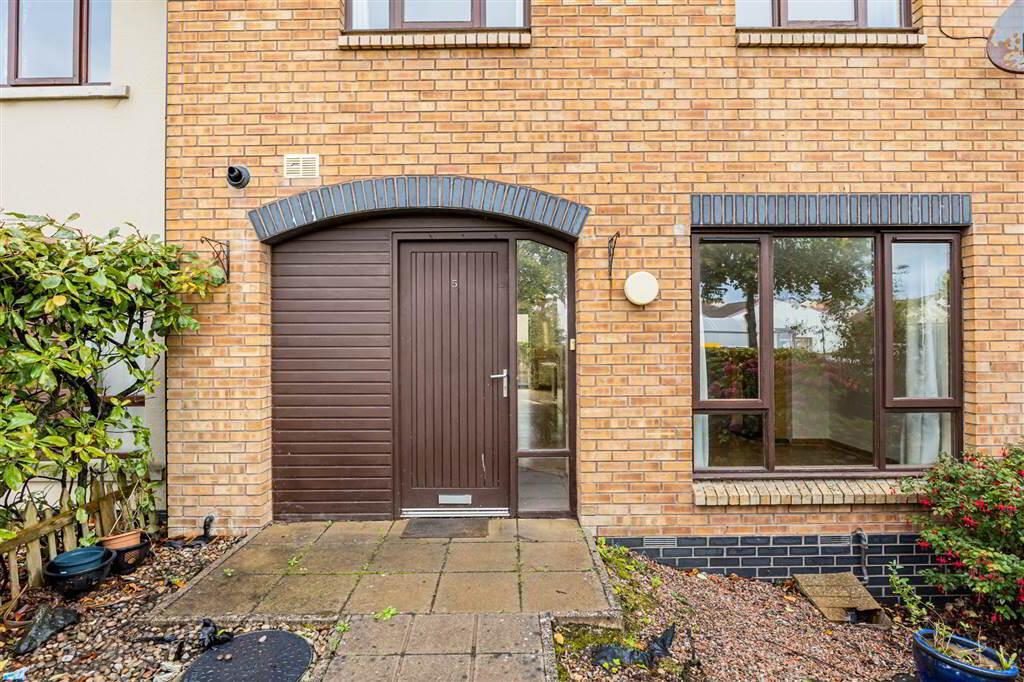
Additional Information
- Spacious mid-townhouse in a popular residential area of Bangor with excellent kerb appeal
- Welcoming entrance hall with convenient ground floor WC
- Generous lounge featuring a charming fireplace
- Open-plan kitchen and dining area with fitted kitchen - ideal for family living and entertaining
- Four well-proportioned bedrooms and a modern family bathroom with three-piece suite
- Enclosed gardens to the front and rear, perfect for outdoor enjoyment
- Double glazing, gas central heating, and no onward chain - close to Bangor City Centre, schools, shops, and transport links to Belfast
Upon entering, you're greeted by a welcoming entrance hall with a useful ground floor WC. The generous lounge features a charming fireplace, creating a cosy focal point for relaxing evenings. To the rear, the open-plan kitchen and dining area is perfect for modern family living, complete with a well-appointed fitted kitchen and ample space for entertaining.
Upstairs, the first floor offers four well-proportioned bedrooms, providing plenty of room for a growing family or flexible home office space. A contemporary family bathroom with a three-piece suite completes the upper level.
Outside, the property enjoys enclosed gardens to both the front and rear – ideal for children, pets, or outdoor entertaining. Additional benefits include gas central heating and double glazing throughout, ensuring warmth and efficiency all year round.
This home is offered with no onward chain, making it a fantastic opportunity for first-time buyers, families, or investors alike. Don’t miss your chance to make 5 Shaftesbury Road your next move.
Entrance
- ENTRANCE HALL:
Ground Floor
- DOWNSTAIRS WC
- 2.21m x 1.88m (7' 3" x 6' 2")
Push button WC, pedestal wash handbasin, carpeted floor, single panelled radiator - LIVING ROOM:
- 6.4m x 5.41m (21' 0" x 17' 9")
Including storage cupboard, double glazed windows, panelled radiators, feature fireplace with wood surround inset gas fire. - KITCHEN/DINING AREA
- 5.97m x 4.47m (19' 7" x 14' 8")
Single drain sink unit, high and low level fitted cupboards, roll edge worktop, tiled splashback, plumbed for washing machine, space for free standing cooker.
First Floor
- BEDROOM (1):
- 4.42m x 3.1m (14' 6" x 10' 2")
Double glazed windows, single panelled radiator - BEDROOM (2):
- 3.76m x 2.97m (12' 4" x 9' 9")
Double glazed windows, single panelled radiator - BEDROOM (3):
- 3.76m x 2.92m (12' 4" x 9' 7")
Double glazed windows, single panelled radiator - BEDROOM (4):
- 3.35m x 2.77m (11' 0" x 9' 1")
Double glazed windows, single panelled radiator - BATHROOM:
- 2.74m x 1.04m (9' 0" x 3' 5")
Three peice bathroom suite, pedestal wash hand basin, push button WC, paneled bath with mains thermostatic shower over fitted with chrome taps
Directions
Taking the main Belfast Road out of Bangor, Shaftesbury Road is the first turn on the right.


