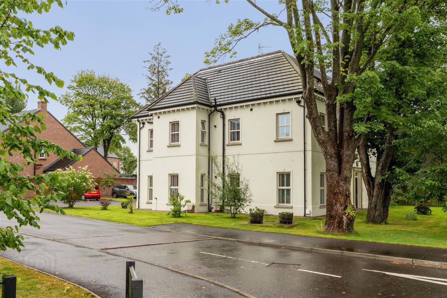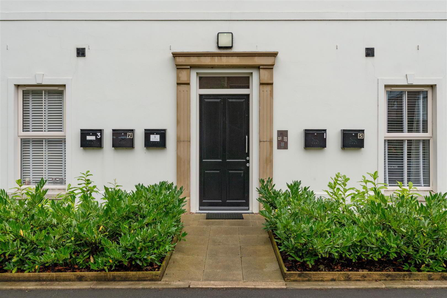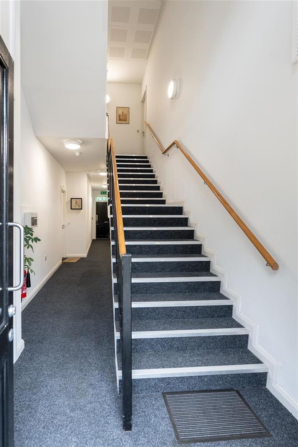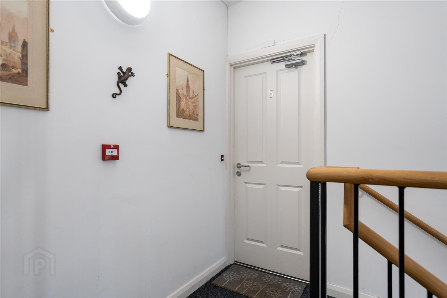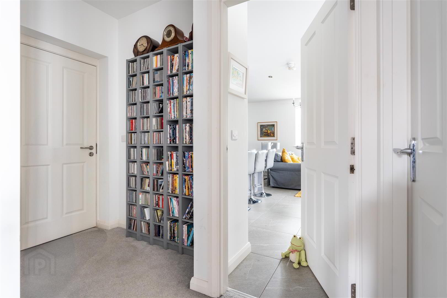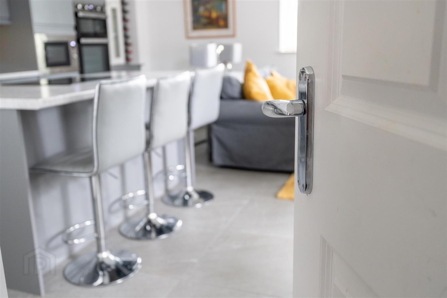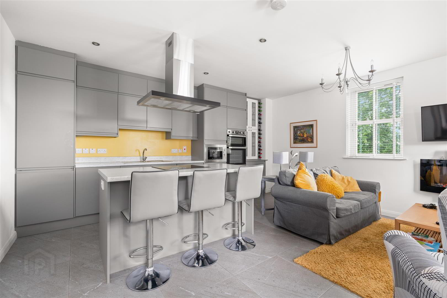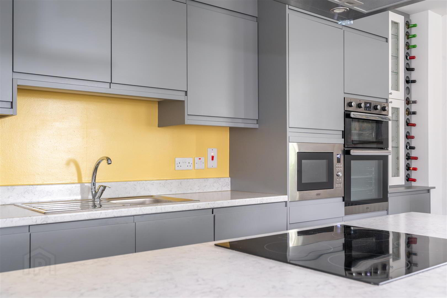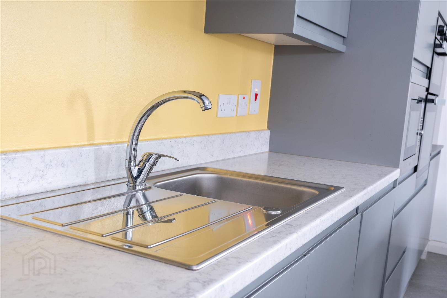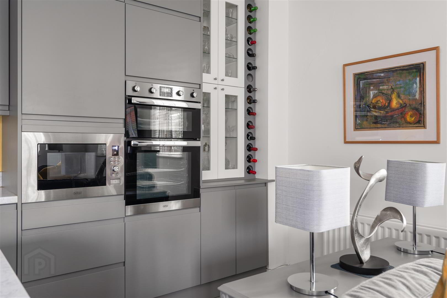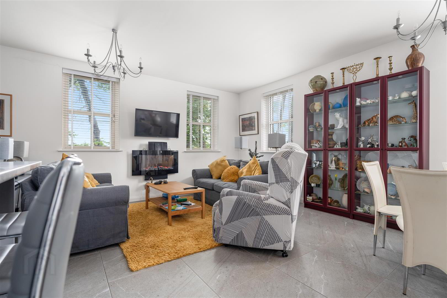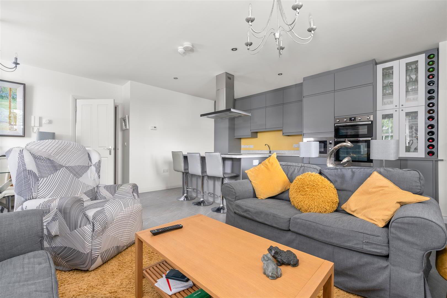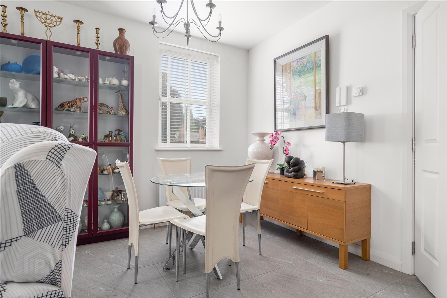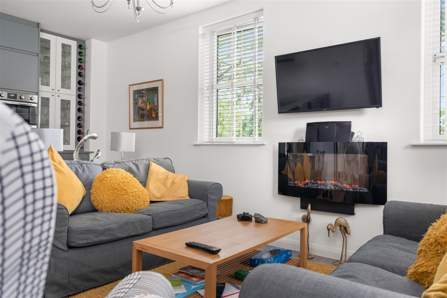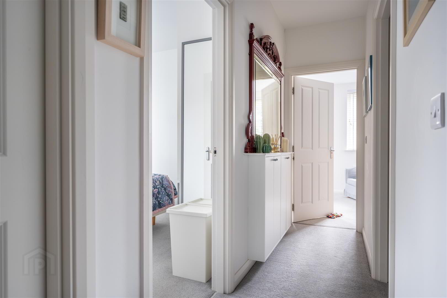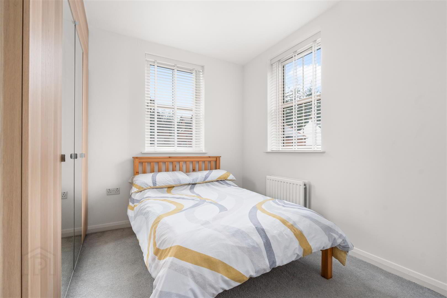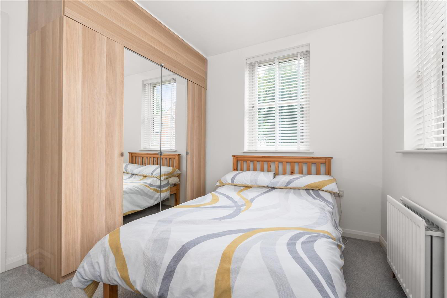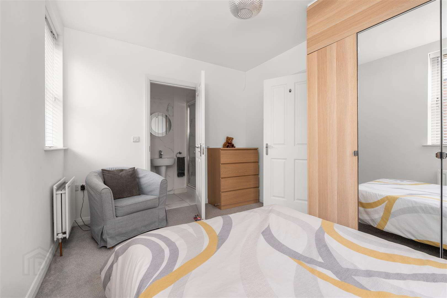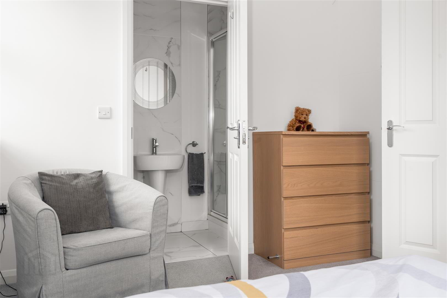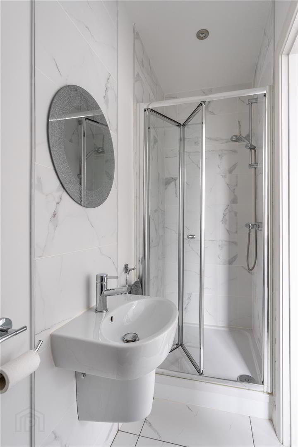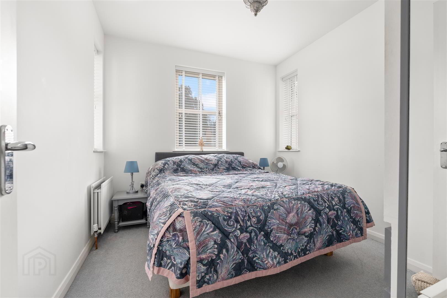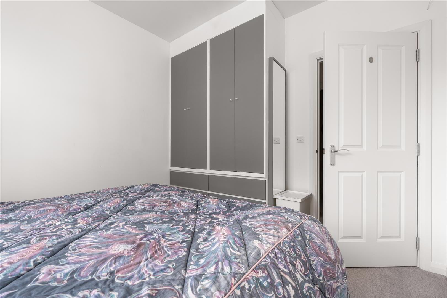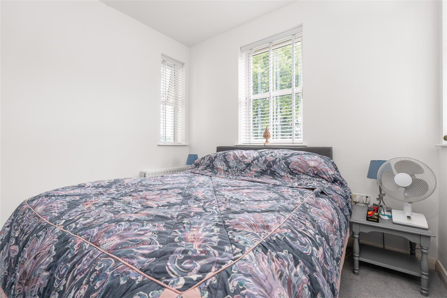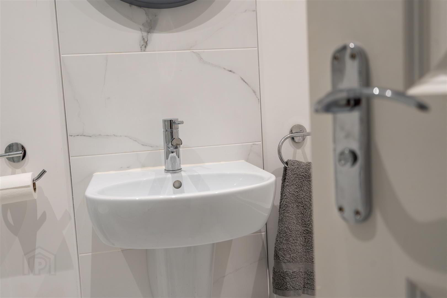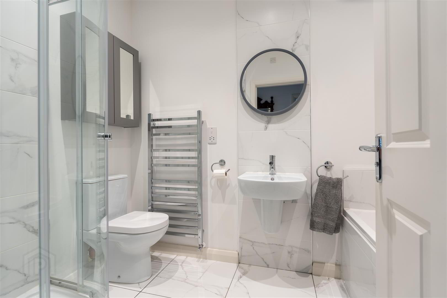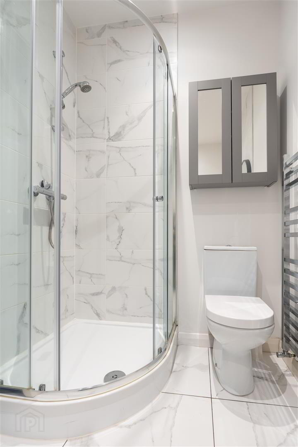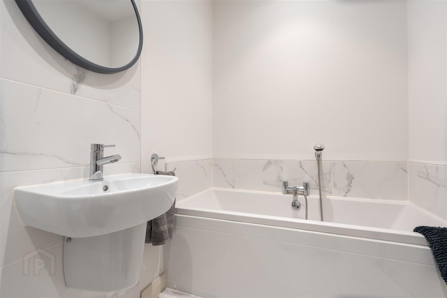5 Ross Grange,
Muckamore, Antrim, BT41 2FD
2 Bed Apartment
Offers Over £169,950
2 Bedrooms
2 Bathrooms
1 Reception
Property Overview
Status
For Sale
Style
Apartment
Bedrooms
2
Bathrooms
2
Receptions
1
Property Features
Tenure
Leasehold
Energy Rating
Broadband
*³
Property Financials
Price
Offers Over £169,950
Stamp Duty
Rates
£1,246.83 pa*¹
Typical Mortgage
Legal Calculator
In partnership with Millar McCall Wylie
Property Engagement
Views All Time
968
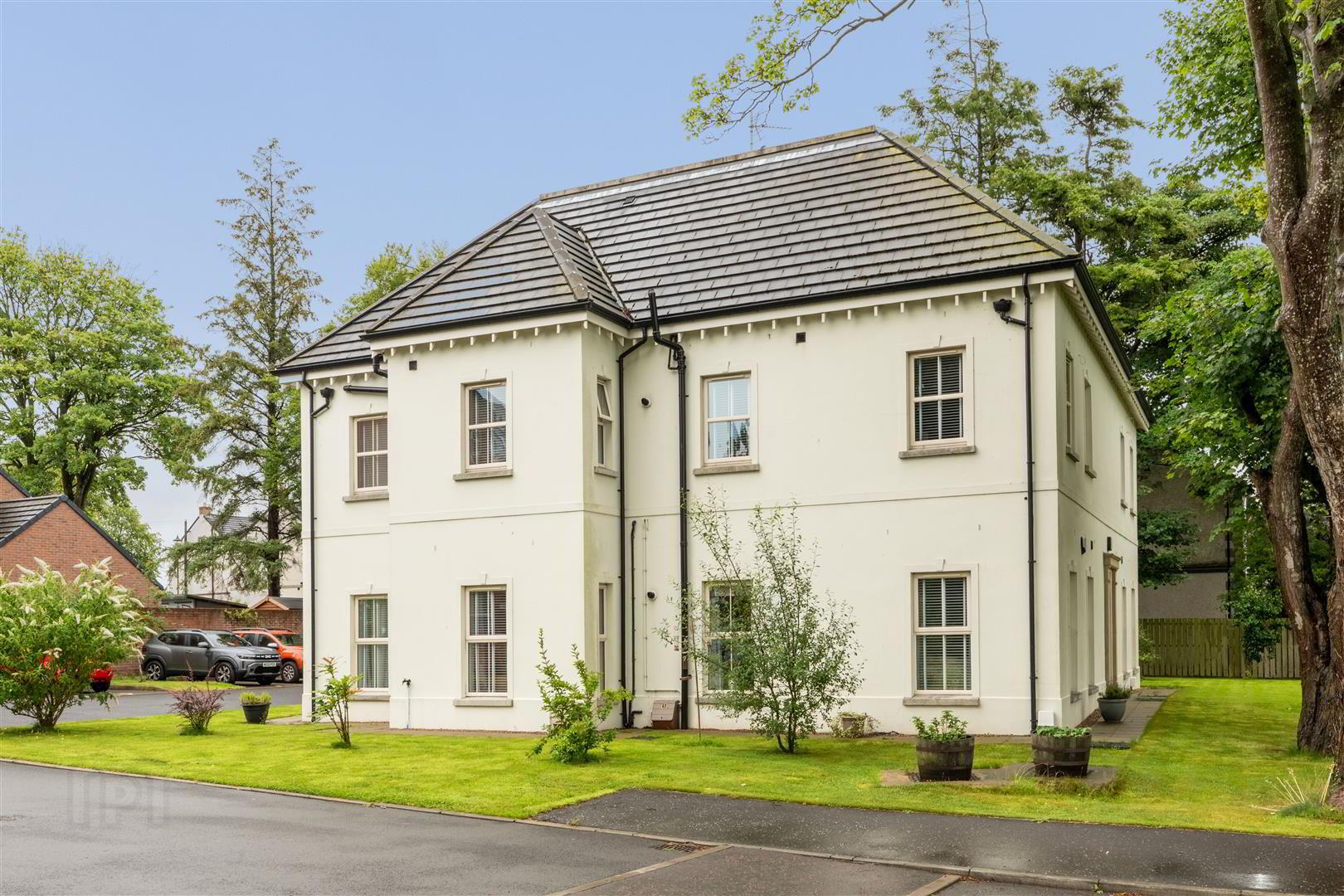
Additional Information
- Push button door entry intercom system to front and rear doors for access to;
- Communal entrance hall with staircase to first floor landing / Staircase to second floor
- Four panel entrance door to private entrance hall / Walk-in storage with gas fired boiler
- Open plan Kitchen, Living and Dining 20'9 x 18'5 / Dual aspect windows
- Full range of grey coloured contemporary style high and low level units / kitchen island with three seater breakfast bar
- Full range of integrated appliances to include induction hob with ceiling mounted extractor over, mid level double oven, microwave, fridge, freezer, dishwasher and washer/dryer
- Two well proportioned bedrooms / Both with built-in wardrobes / Principle Bedroom with luxury Ensuite shower room and W/C
- Family bathroom with modern white suite to include double ended bath and fully tiled shower cubicle
- PVC double glazed windows / Gas fired central heating / Dedicated off-street parking for one car / Well maintained communal gardens
- Excellent opportunity for young professional and downsizers aliike
Upon entering, you are welcomed into a spacious open plan kitchen, living, and dining area, ideal for entertaining guests or enjoying quiet evenings at home. The kitchen is equipped with a full range of integrated appliances, ensuring culinary enthusiasts will find everything they need at their fingertips. The large double-glazed windows allow natural light to flood the space, creating a warm and inviting atmosphere with the additional benefit of mood lighting to the kitchen area.
The apartment features two well-proportioned bedrooms, including a principal suite with its own ensuite shower room, providing a private retreat for relaxation. The second bedroom is equally spacious, making it perfect for guests or as a home office.
With two bathrooms in total, convenience is at the forefront of this property, catering to the needs of modern living. The apartment is further enhanced by gas-fired central heating, ensuring warmth and comfort throughout the year.
This property is an excellent opportunity for those seeking a luxurious lifestyle in a desirable location. Whether you are a first-time buyer, a young professional, or looking to downsize, this apartment offers a perfect sanctuary to call home.
Don't miss the chance to experience the elegance and convenience which this stunning home has to offer.
- Push button door entry intercom. Four panel entrance door with double glazed overlight to;
- COMMUNAL ENTRANCE HALL
- Open to understairs area. Four panel door and double glazed overlight to front. Staircase to;
- FIRST FLOOR LANDING
- Four panel door to;
- PRIVATE ENTRANCE HALL
- Double radiator.
- WALK-IN STORAGE 2.03m x 1.02m (6'8 x 3'4)
- Wall mounted gas fired boiler.
- KITCHEN WITH INFORMAL LIVING AND DINING 6.32m x 5.61m max (20'8" x 18'4" max )
- Full range of grey coloured contemporary style high and low level units with contrasting work surfaces and matching up stands. Single drainer stainless steel sink unit and mixer tap. Kitchen island with three seater breakfast bar. Integrated four ring induction hob with ceiling mounted stainless steel extractor fan. Mid level double oven and grill and separate integrated microwave, fridge, freezer, dish washer and washer dryer. Under unit lighting with "mood" feature. Dual aspect windows. Low voltage down lights to kitchen area. Three double radiators.
- BEDROOM 1 3.91m x 2.95m (12'10 x 9'8)
- Range of part mirrored built-in wardrobes and matching drawer set. TV point. Dual aspect windows. Two double radiators.
- ENSUITE
- Modern white suite comprising fully tiled shower cubicle with thermostatic unit and pivot and slide door. Push button low flush W/C and half pedestal wall mounted wash hand basin with floor to ceiling tiled splash back. "Monobloc" mixer taps and shaver point. Fully tiled floor. Low voltage down lights. Extractor fan. Polished chrome heated towel radiator.
- BEDROOM 2 3.40m x 3.00m (11'2 x 9'10)
- Triple aspect windows. Built-in wardrobes with low level drawers. Double radiator.
- BATHROOM 2.74m x 1.68m (9' x 5'6 )
- Modern white suite comprising double ended panelled bath with off set mixer taps and shower attachment. Tiled splash back. Fully tiled corner quadrant shower cubicle with thermostatic unit and sliding cubicle doors. Push button low flush W/C and half pedestal wash hand basin with floor to ceiling tiled splash back and "monobloc" mixer taps. Shaver point. Low voltage down lights. Extractor fan. Fully tiled floor. Polished chrome heated towel radiator.
- OUTSIDE
- Shared tarmac driveway to main development servicing the tarmac drive and parking for the apartment block. Dedicated off-street parking for 1 car with three communal parking spaces for visitor. Paved pathway to front, side and rear. Communal bin enclosure and gardens with neat lawn and mature trees. Outside tap and lights. (please note, the gardens are currently maintained by the residents which has helped to keep the management fees low).
- IMPORTANT NOTE TO ALL POTENTIAL PURCHASERS;
- Please note, none of the services or appliances have been tested at this property.


