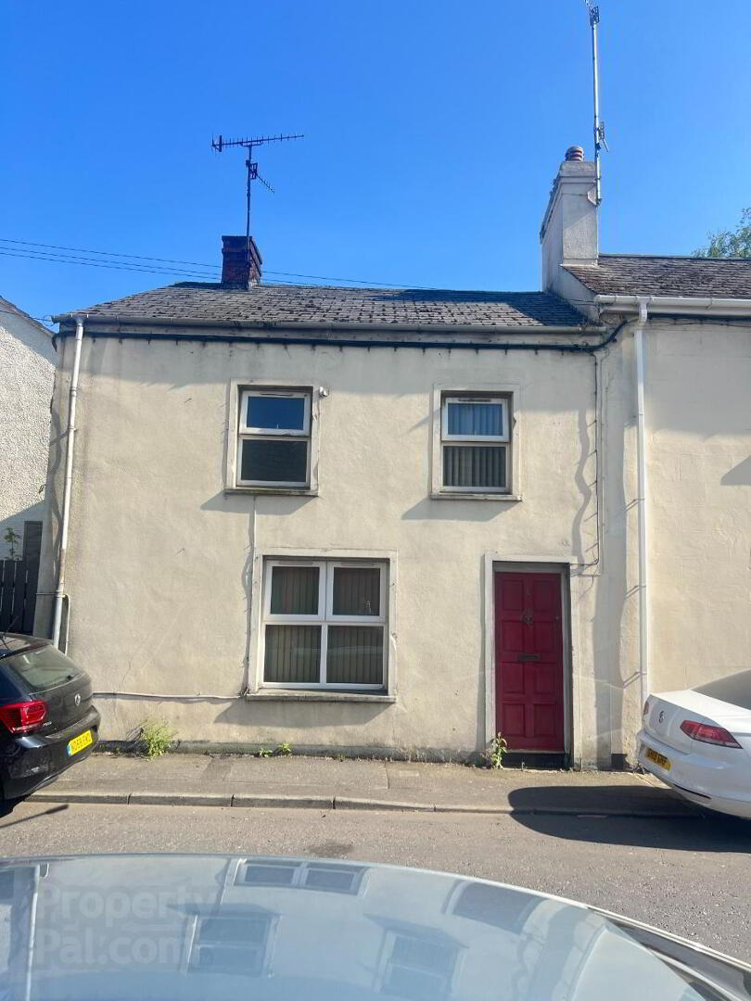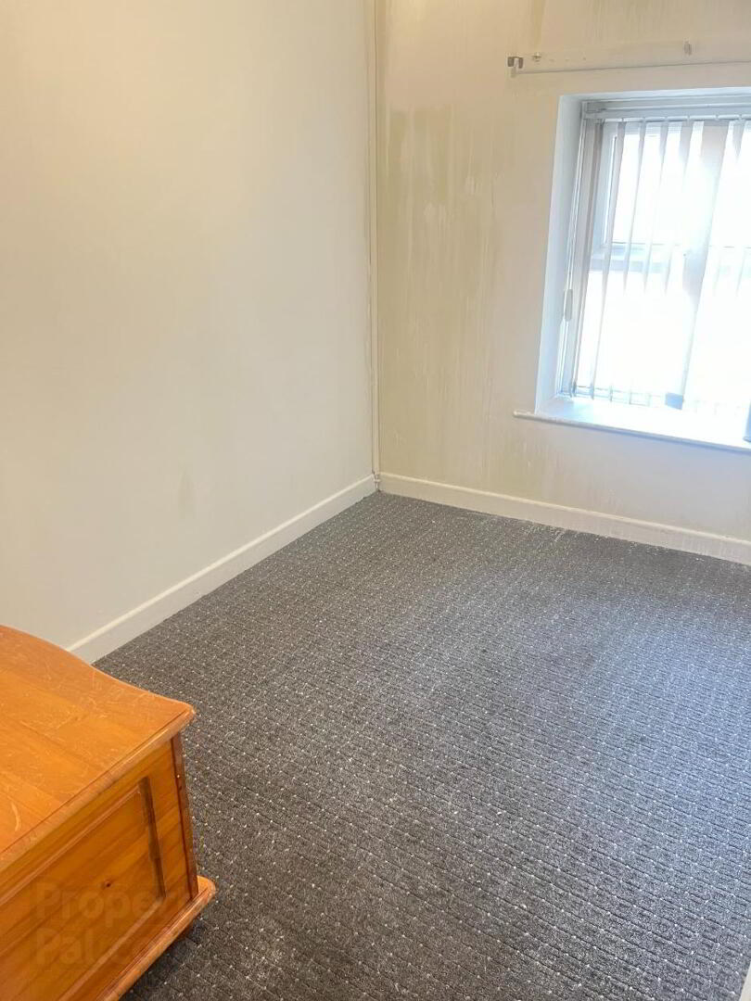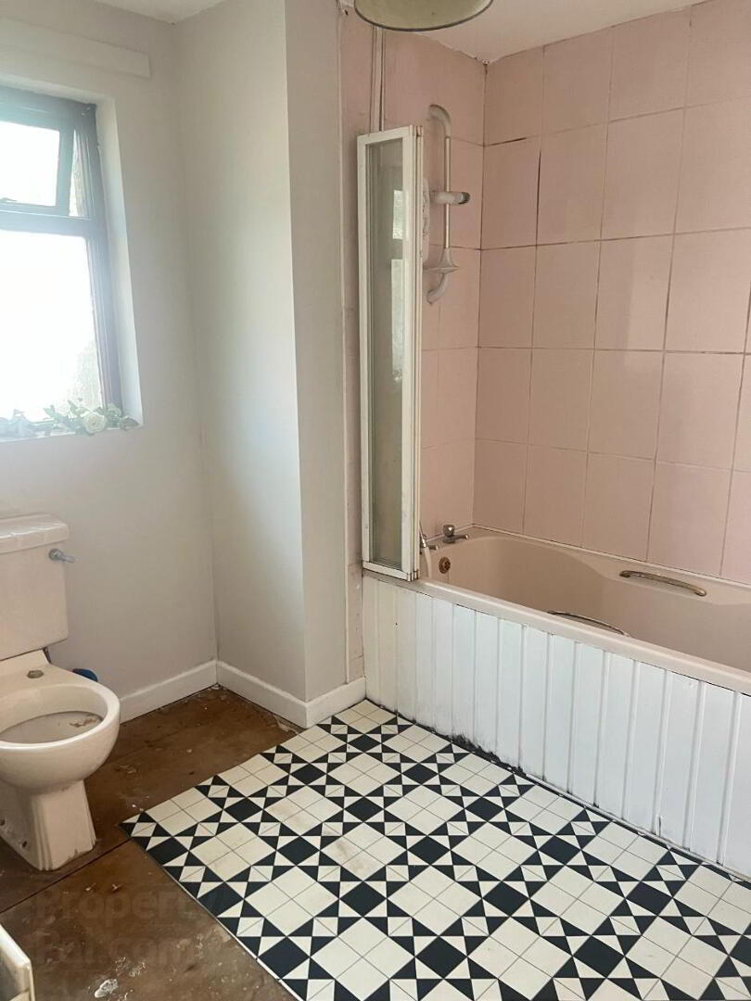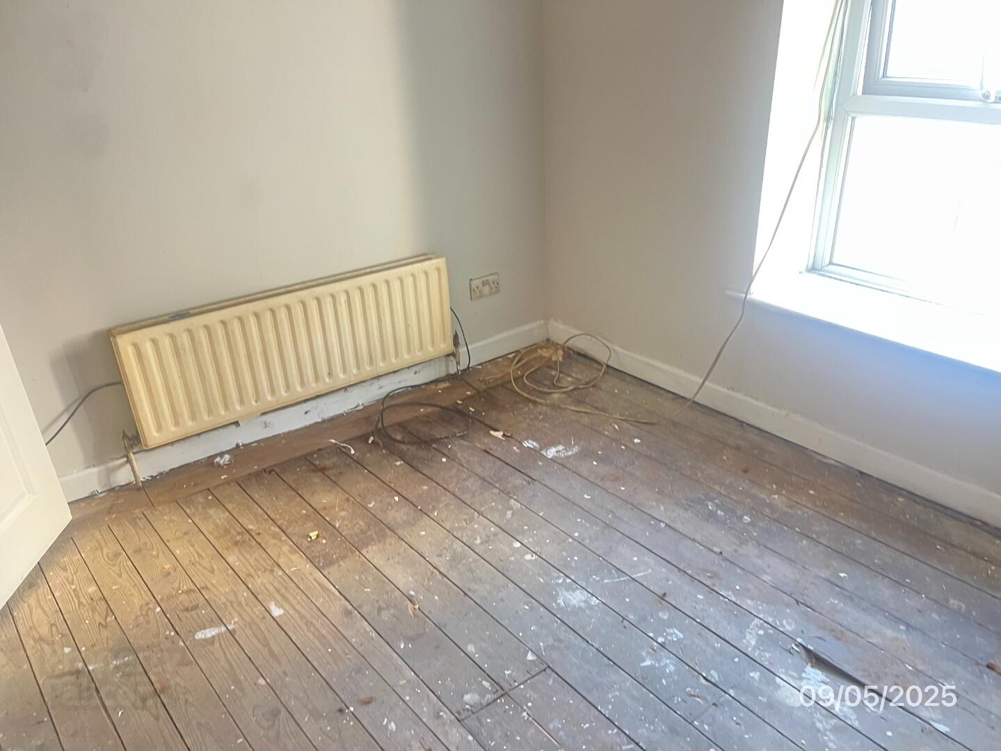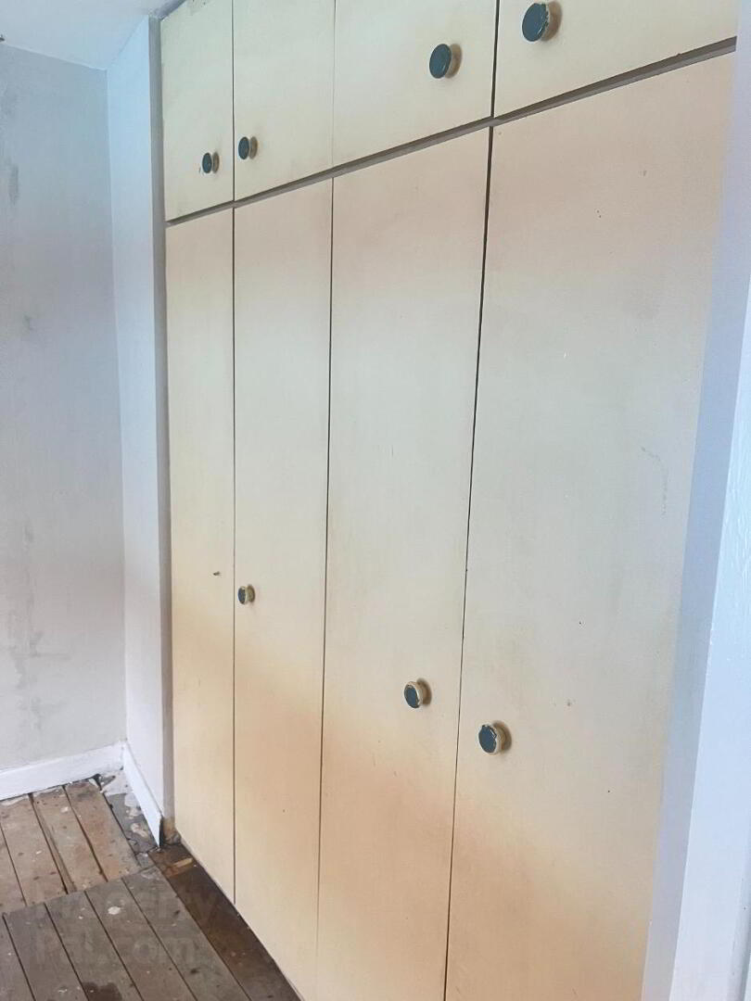5 Quay Street,
Newry, BT34 2DJ
3 Bed End-terrace House
Sale agreed
3 Bedrooms
1 Bathroom
2 Receptions
Property Overview
Status
Sale Agreed
Style
End-terrace House
Bedrooms
3
Bathrooms
1
Receptions
2
Property Features
Size
106 sq m (1,141 sq ft)
Tenure
Freehold
Energy Rating
Heating
Oil
Broadband
*³
Property Financials
Price
Last listed at Asking Price £79,950
Rates
£964.82 pa*¹
Property Engagement
Views Last 7 Days
45
Views Last 30 Days
824
Views All Time
6,260
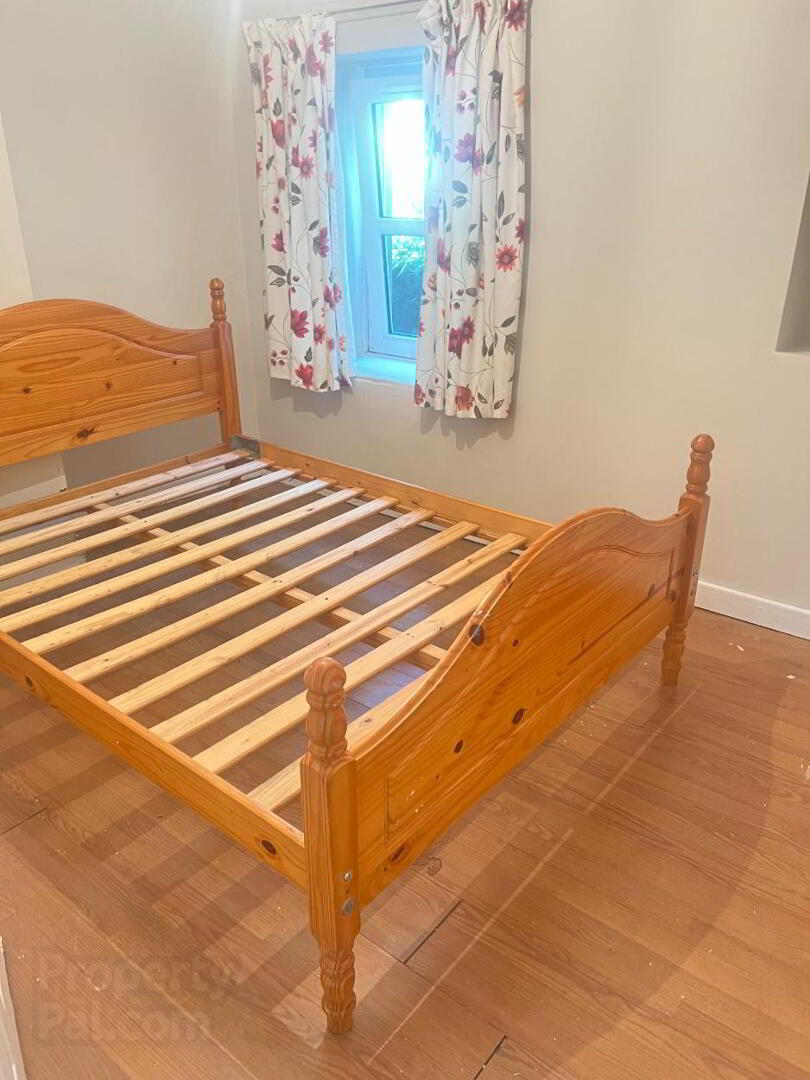
Description:
We are pleased to offer to the market, this 3 bedroomed End Terrace Townhouse located on the edge of Newry City, fronting onto Quay Street set between Boat Street and Kilmorey Street. This is the perfect opportunity to purchase a property in the Centre of Newry, it is ideally located close to all local amenities and within walking of the Buttercrane Shopping centre and Quays Shopping Centre. The house is in need of due maintenance and repair throughout. The property has spacious accommodation set over two floors with bathroom on first floor. The home is also within the catchment area for local primary and secondary schools and is only minutes from the City Centre and the A1.
Additional Features:
- End Terrace Property
- 3 Bedrooms
- 2 Reception’s
- Oil fired central heating
- Small enclosed yard
- On Street Parking
- Needs Modernised
- Ideal for First Time buyers
- Cash Offers Only
Ground Floor:
Entrance Hallway: 0951m x 2.925m
Solid wooden front door with glazing. Tiled entrance hall. Carpeted stairwell.
Living Room: 4.008m x 3.465m
Large room with front view aspect. Brick Frieplace with Mahogany mantle. Laminated wooden floor.
Dining Room: 3.257m x 3.791m
Set of the living room area. Can be used as a second reception. Laminated wooden floor. Storage under stairs. Rear view apsect.
Kitchen/Dining Room: 3.562m x 2.943m
High and low fitted units with cream fitted worktop. Stainless steel single drainer sink unit. Partially tiled walls. Integrated extractor fan. Solid rear door with glazing leading to rear yard area.
First floor:
Bedroom 1: 2.834m x 2.011m
Single bedroom with front view aspect. Carpeted.
Bedroom 2: 2.622m x 3.375m
Double bedroom with front view aspect. Built in wardrobes. Solid wooden floor.
Bedroom 3: 2.585m x 3.464m
Double bedroom with rear view aspect. Laminated wooden floor.
Landing Area: 2.013m x 4.957m
Hotpress. Laminated wooden floor.
Bathroom: 2.452m x 2.652m
Three piece cream suite to include wash hand basin, low flush wc wiht separate bath unit with shower over. Partially tiled walls. Linoleum to floor. Electric Shower.
Outside:
Enclosed rear yard. On street parking.


