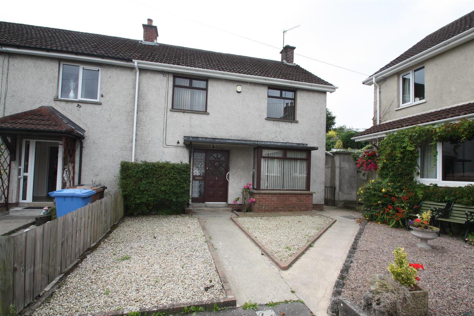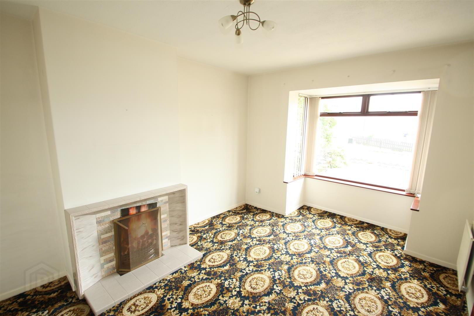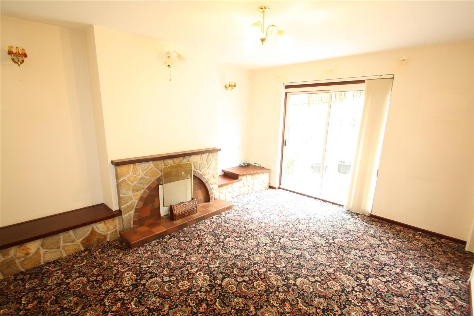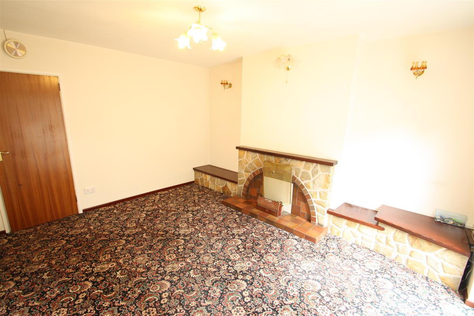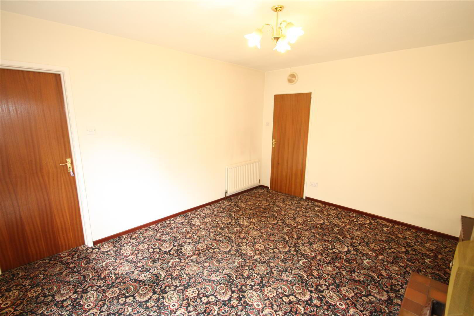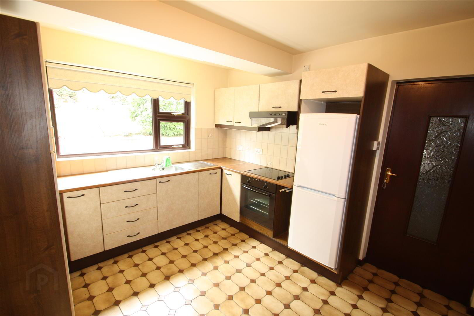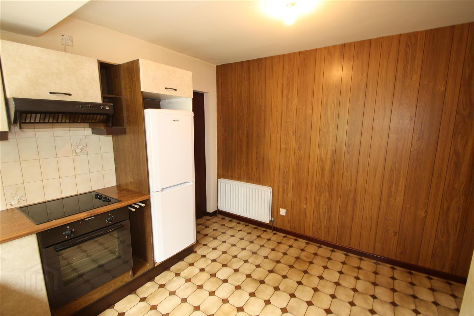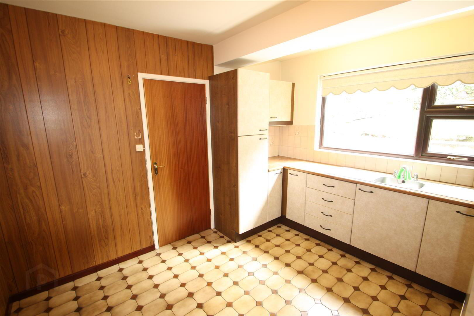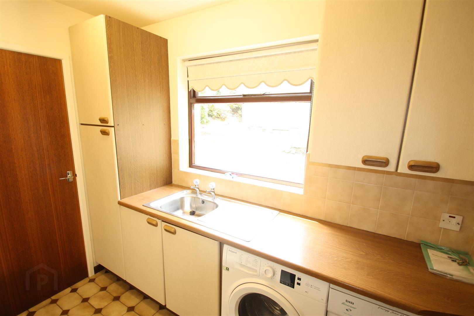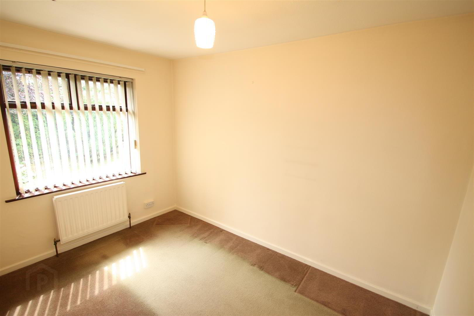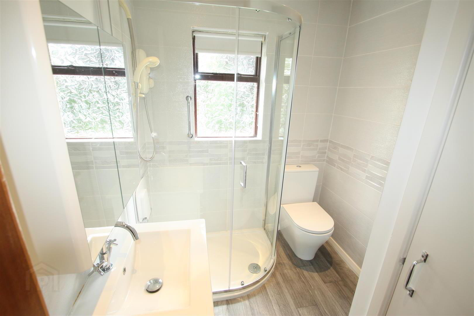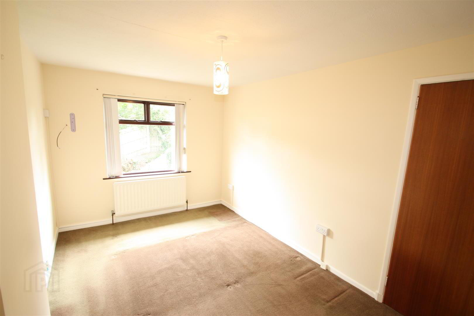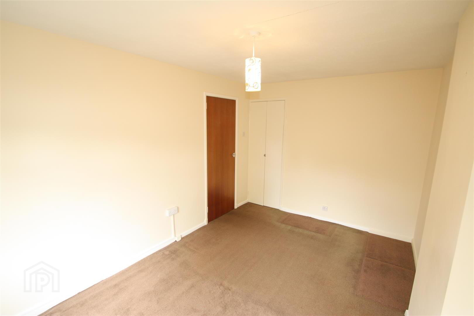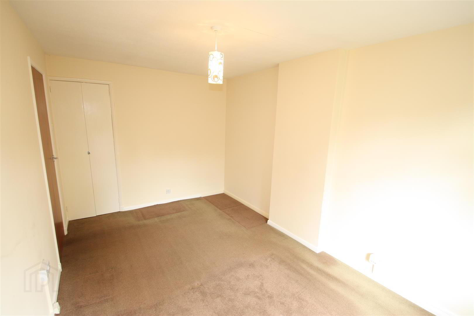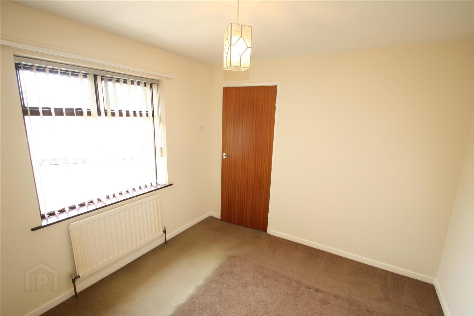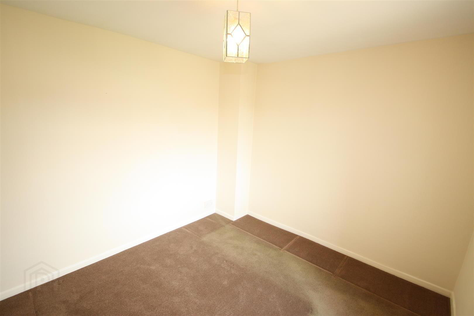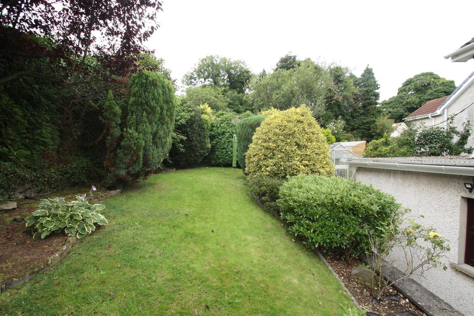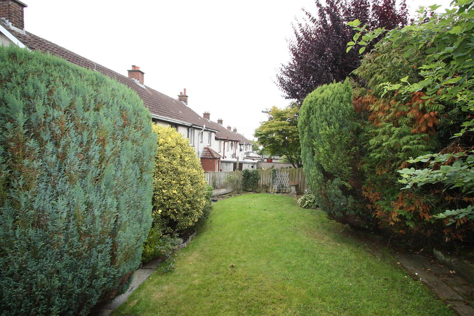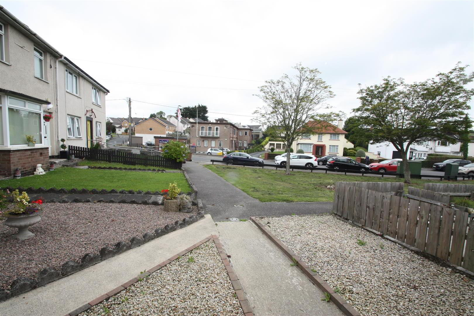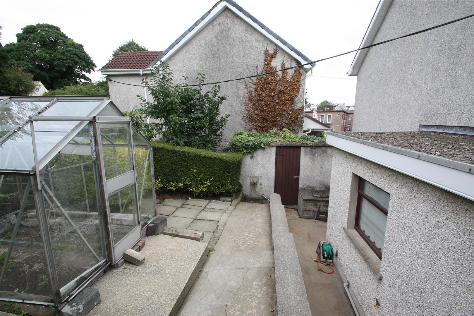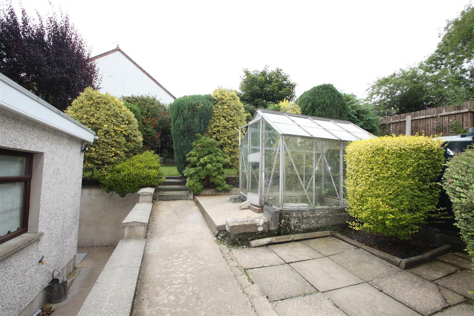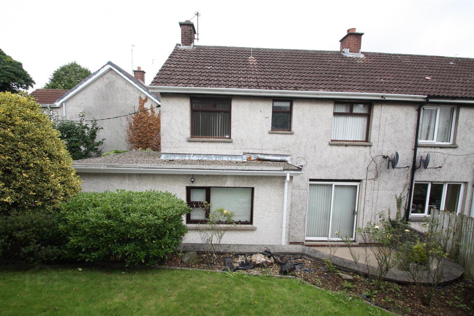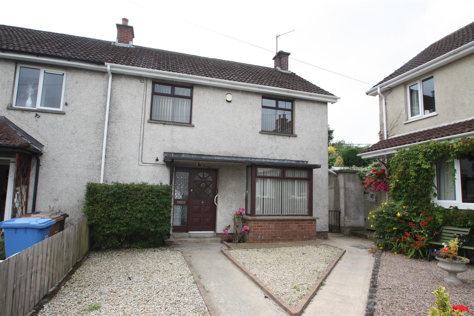5 Pine Grove,
Ballynahinch, BT24 8EW
House
Offers Around £149,950
Property Overview
Status
For Sale
Style
House
Property Features
Tenure
Freehold
Energy Rating
Broadband
*³
Property Financials
Price
Offers Around £149,950
Stamp Duty
Rates
£812.48 pa*¹
Typical Mortgage
Legal Calculator
In partnership with Millar McCall Wylie
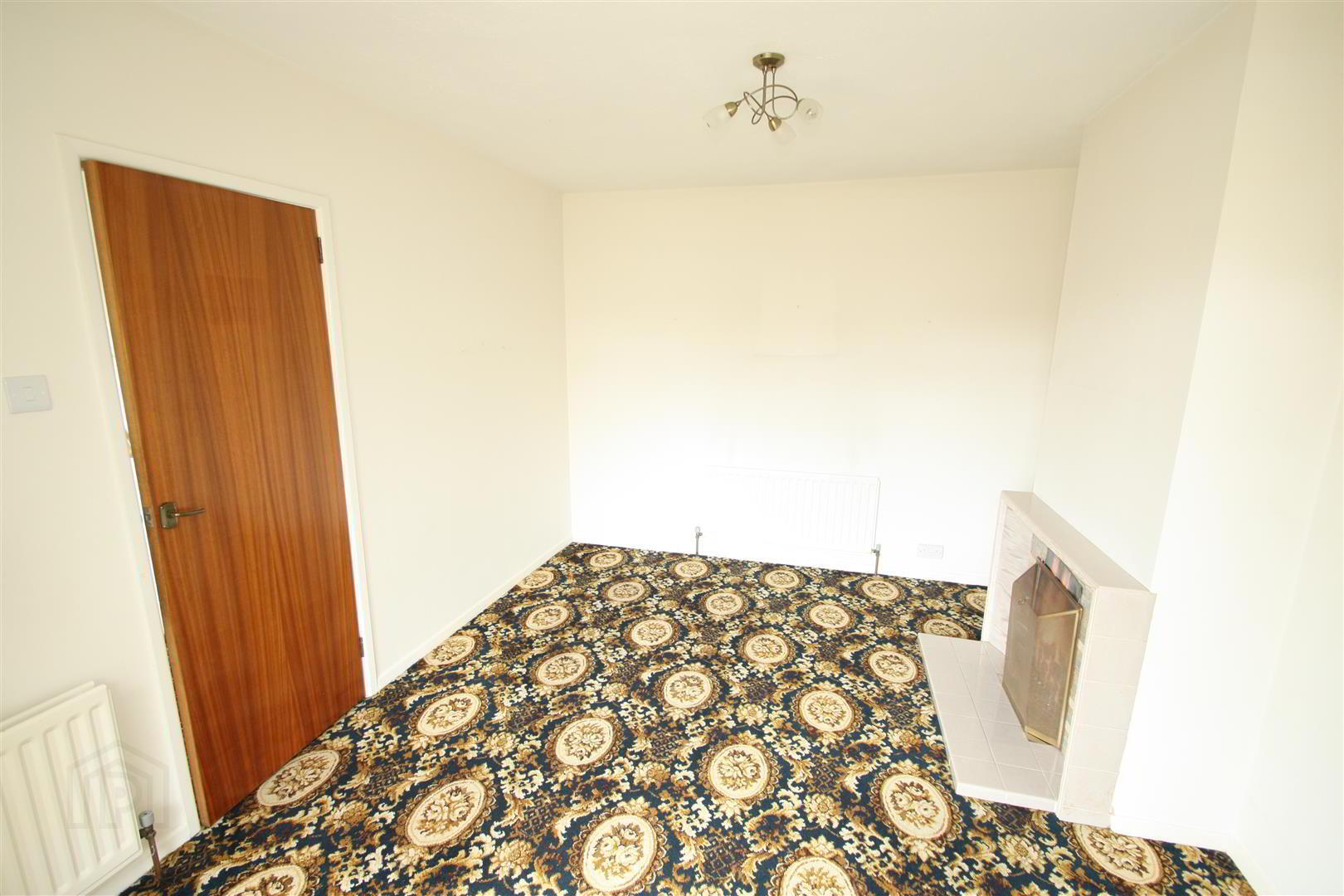
Additional Information
- Large End terrace
- Two reception rooms
- Living room
- Sitting room
- Utility room
- Downstairs w.c
- Shower room
- Kitchen with dining area
- Beautiful gardens
- Great location
Rarely do properties in this highly desirable location come to market, making this beautifully maintained end-terrace home a truly special opportunity. Boasting spacious accommodation and thoughtfully designed living areas, this charming residence is ideal for families, professionals, or anyone seeking comfort and convenience in a prime setting.
The property features three generously sized bedrooms, along with two bright and welcoming living rooms, offering ample space for relaxation and entertaining. A well-appointed kitchen with an open dining area serves as the heart of the home, perfect for family meals and gatherings. That the property is cabled for satellite TV & that Fast and reliable Broadband is readily available in the area. The property also has oil fired central heating.
Additional ground-floor benefits include a utility room, a handy downstairs W.C and a modern shower room on the first floor..
Outside, the home truly shines with a beautifully presented garden, featuring a greenhouse and a store—ideal for green-fingered enthusiasts or those seeking a peaceful outdoor retreat.
Situated in a quiet, well-established neighbourhood where properties seldom come available, this home combines privacy, space, and a convenient location close to local amenities, schools, and transport links.
Early viewing is highly recommended.
- Entrance Hall 1.83m x 3.66m (6'0" x 12'0")
- Wood glazed front door leading to entrance hall. Storage cupboard under stairs. Stairs leading to first floor.
- Living Room 4.29m x 3.66m (14'1" x 12'0")
- Stone fireplace with open fire, sliding doors leading to rear garden. Door to kitchen.
- Sitting Room 4.55m x 3.17m (14'11" x 10'5")
- Bay window to front. Tiled fireplace with open fire with back boiler and inbuilt storage to either side
- Kitchen/Dining Room 3.53m x 3.17m (11'7" x 10'5")
- Range of high and low level units incorporating stainless steel sink unit, built in oven and electric hob, cooker hood with extractor fan, space for fridge/freezer Window to rear, door to utility room.
- Utility Room 2.74m x 1.63m (9'0" x 5'4")
- Range of high and low level units incorporating stainless steel sink unit, plumbed for washing machine, space for tumble dryer, door to front.
- WC 0.91m x 1.63m (3'0" x 5'4")
- Low flush w.c
- Landing 1.85m x 3.71m (6'1" x 12'2")
- Window to front, double door.
- Store 0.46m x 0.71m (1'6" x 2'4")
- Bedroom 1 4.29m x 2.69m (14'1" x 8'10")
- Rear facing room with built in wardrobe.
- Wardrobe 0.61m x 0.71m (2'0" x 2'4")
- Shower Room 2.34m x 1.83m (7'8" x 6'0")
- Recently refurbished shower room, white suite incorporating corner shower, vanity unit with wash hand basin, low flush wc, hot press. Fully tiled walls.
- Bedroom 2 3.28m x 2.00m (10'9" x 6'7")
- Rear facing room.
- Bedroom 3 2.87m x 3.17m (9'5" x 10'5")
- Front facing room.
- Outside
- To the the front is well maintained stoned garden and to the rear is a larger than normal corner plot which is fully fenced and south facing with well presented garden laid out in lawns, mature plantings, a large store and a greenhouse.
- Other Spec
- Oil fired central heating.


