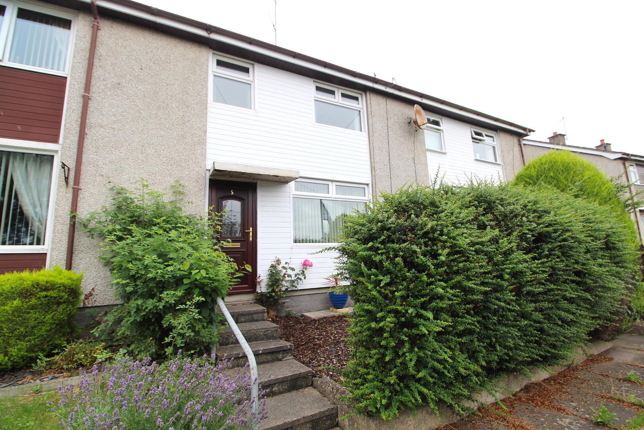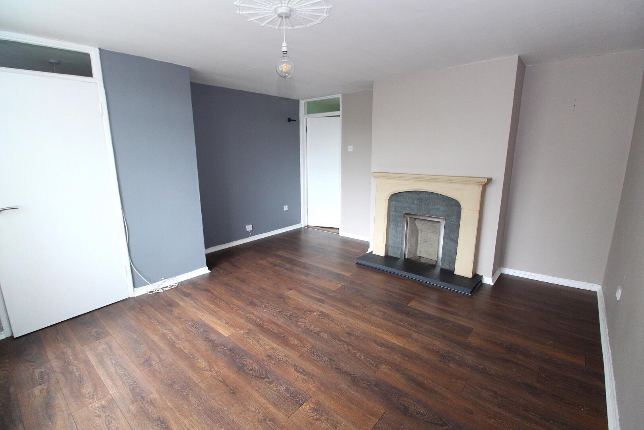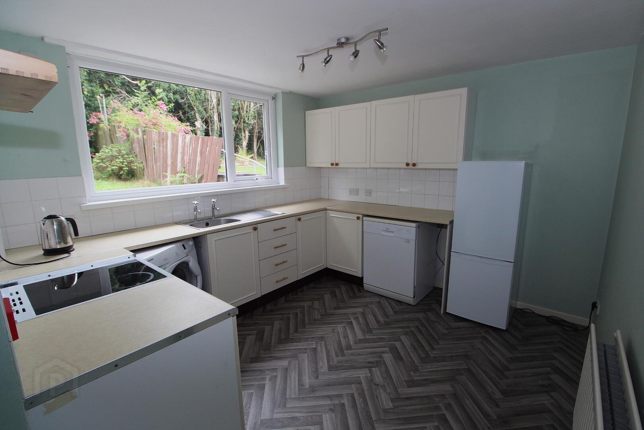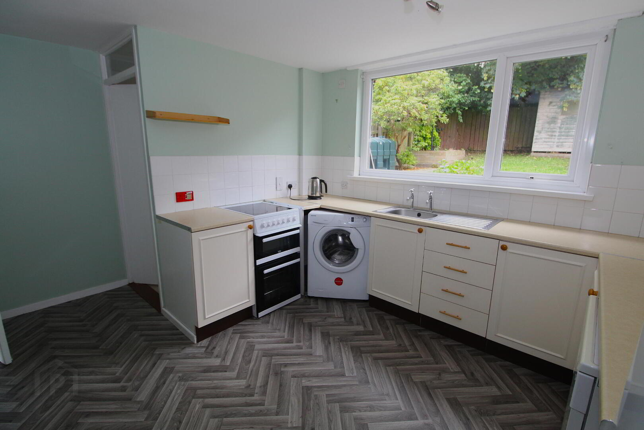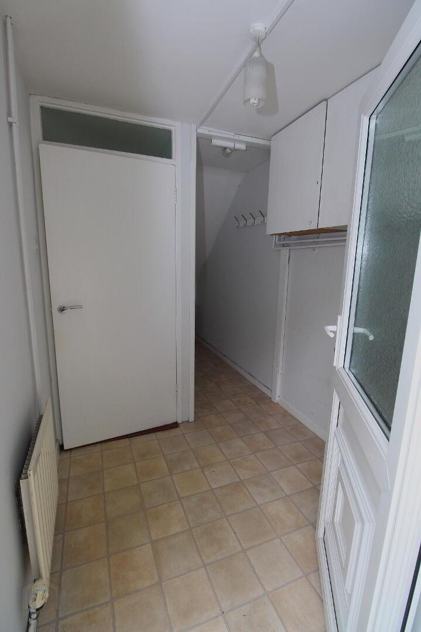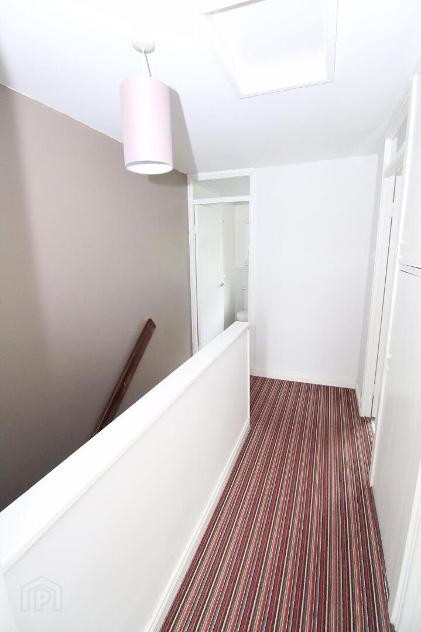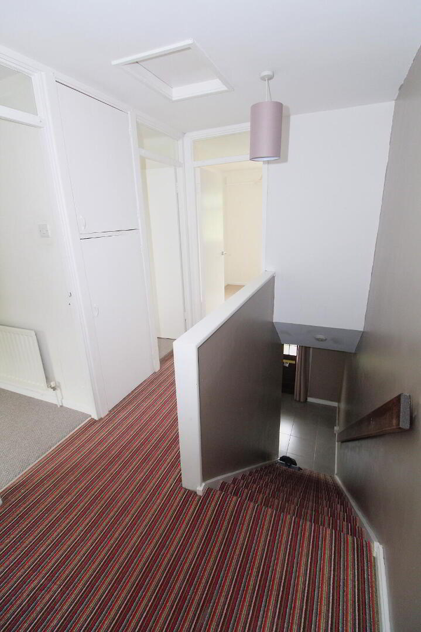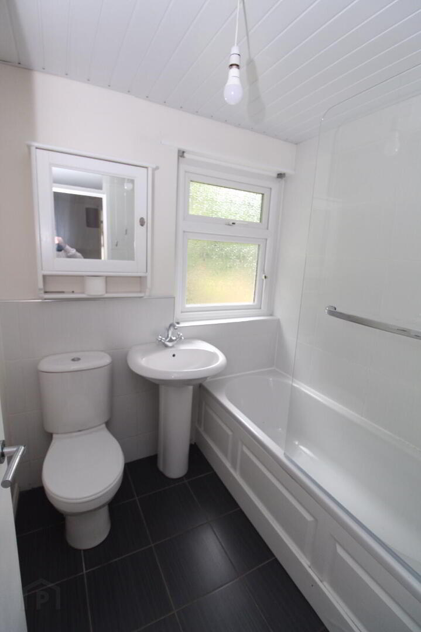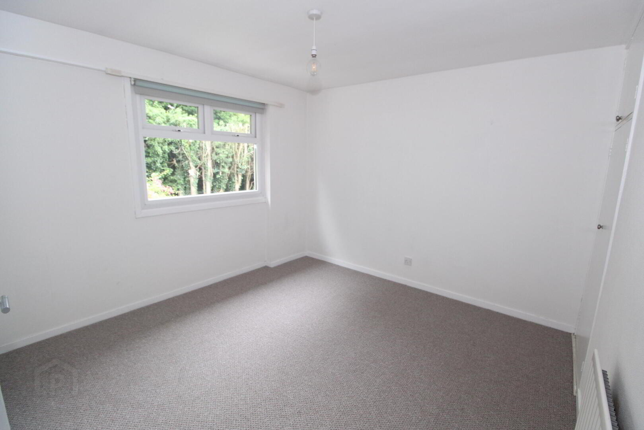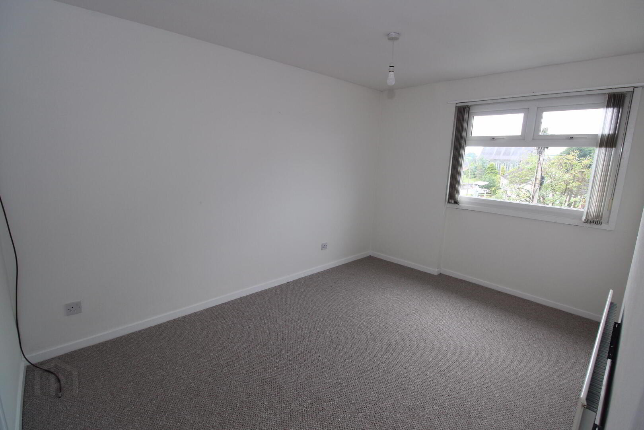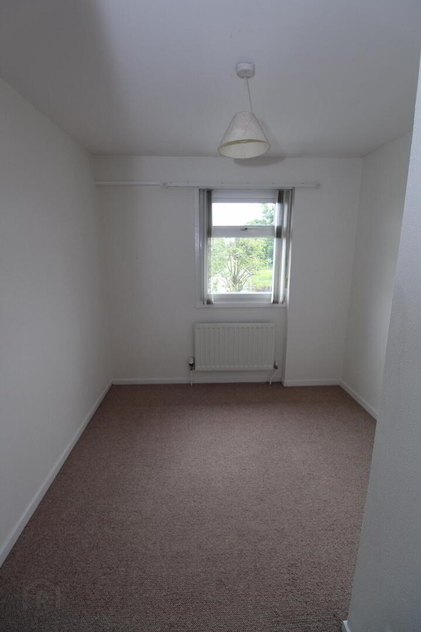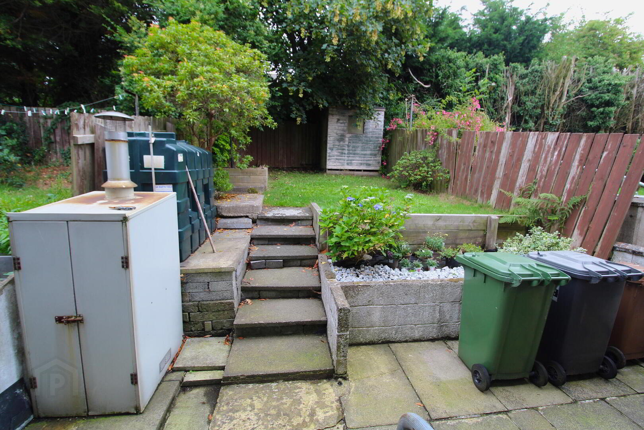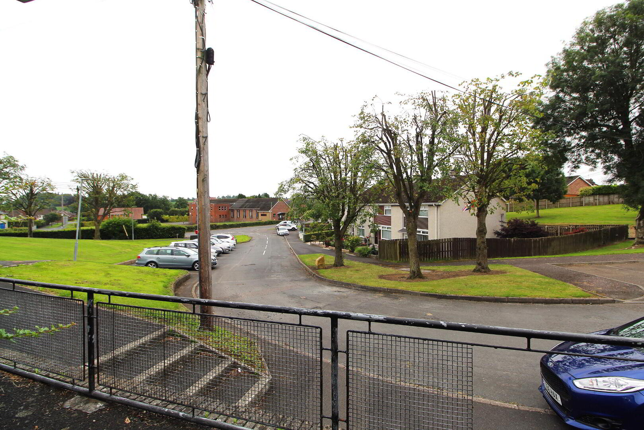5 Park Hill,
Dromore, BT25 1PL
3 Bed Terrace House
Offers Around £139,950
3 Bedrooms
1 Bathroom
1 Reception
Property Overview
Status
For Sale
Style
Terrace House
Bedrooms
3
Bathrooms
1
Receptions
1
Property Features
Tenure
Not Provided
Energy Rating
Broadband Speed
*³
Property Financials
Price
Offers Around £139,950
Stamp Duty
Rates
£712.73 pa*¹
Typical Mortgage
Legal Calculator
Property Engagement
Views Last 7 Days
54
Views Last 30 Days
258
Views All Time
2,010
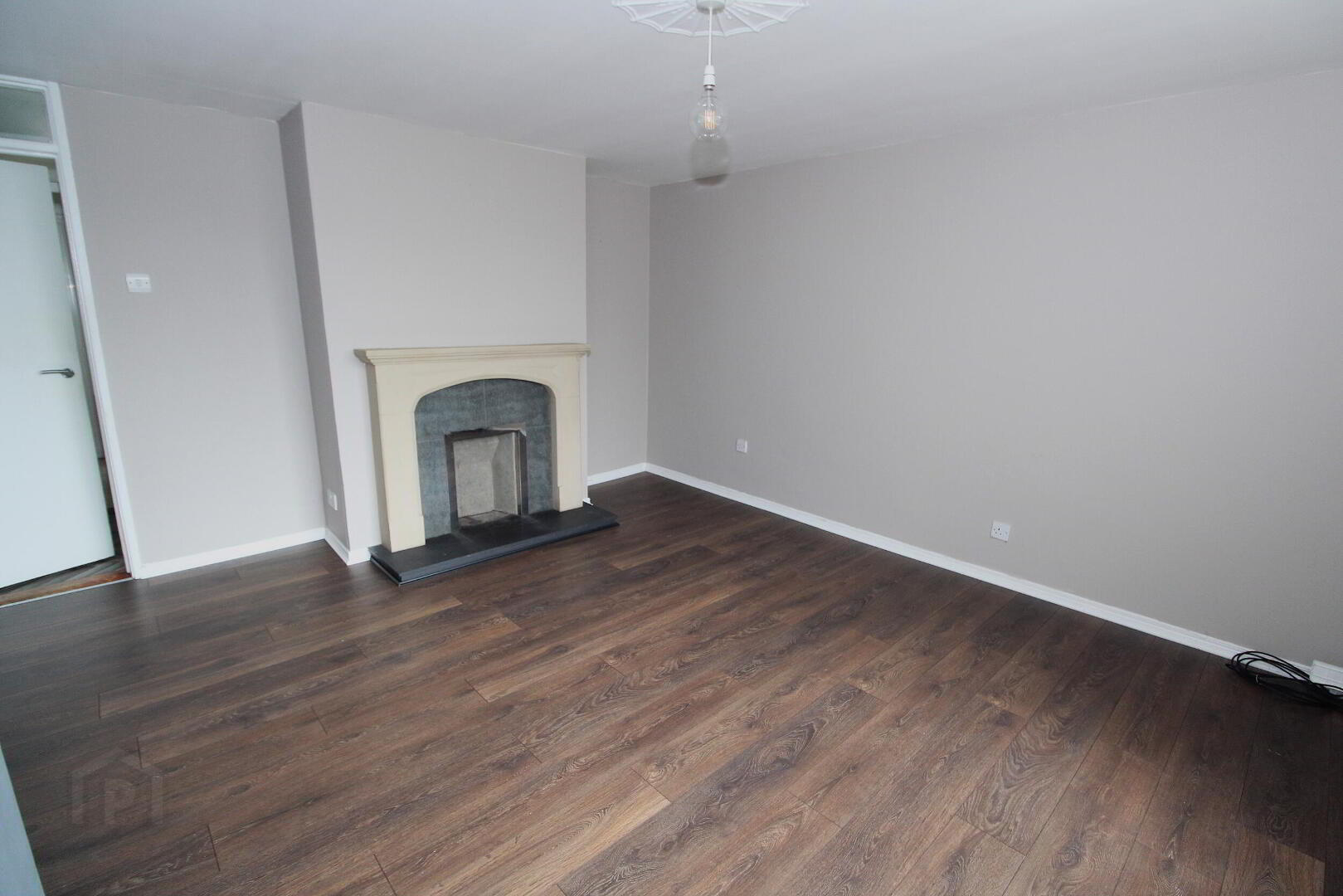
Additional Information
- Accommodation Comprises: Entrance Hall, Lounge, Kitchen/Dining Area, Three Bedrooms & Bathroom
- Oil Fired Central Heating System
- uPVC Double Glazed Windows
- Lounge With Feature Fireplace
- White Bathroom Suite
- Spacious Bedrooms
- Front & Rear Gardens
- Street Parking
5 Park Hill, Dromore
A deceptively spacious 3 bedroom property situated within a popular area on the edge of Dromore that offers spacious accommodation and will appeal to a wide variety of purchasers. The property is well presented throughout and set only a short distance from the town centre, A1 and all local amenities. An early viewing is highly recommended to appreciate what this property has to offer.
- Entrance Hall
- uPVC front door, double panel radiator.
- Lounge 14' 3'' x 13' 11'' (4.34m x 4.24m)
- Feature fireplace, laminate wooden floor, double panel radiator.
- Kitchen 10' 6'' x 10' 9'' (3.20m x 3.27m)
- Range of high and low level units with complementary worksurfaces, stainless steel sink unit, cooker space, plumbed for automatic washing machine, dishwasher, part tiled walls, double panel radiator.
- Rear Hall
- uPVC rear door, understairs storage, single panel radiator.
- 1st Floor Landing
- Access to roofspace, hotpress.
- Bathroom
- White suite comprising low flush WC, pedestal wash hand basin and panel bath with electric shower, part tiled walls, ceramic tiled floor, uPVC ceiling, radiator.
- Bedroom 1 10' 7'' x 10' 9'' (3.22m x 3.27m)
- Built-in storage cupboard, single panel radiator.
- Bedroom 2 8' 9'' x 12' 9'' (2.66m x 3.88m)
- Built-in storage cupboard, single panel radiator.
- Bedroom 3 8' 4'' x 7' 2'' (2.54m x 2.18m)
- Built-in storage cupboard, single panel radiator.
- Outside
- Front garden laid in bark. Rear garden laid in lawn, plastic oil storage tank, oil fired boiler in housing.


