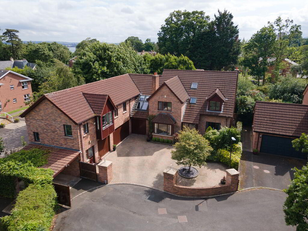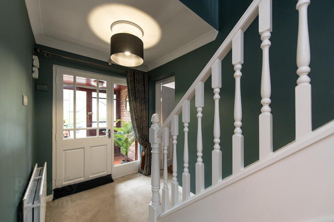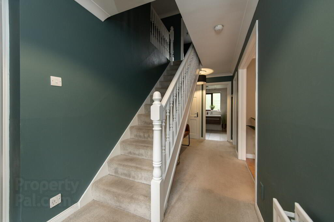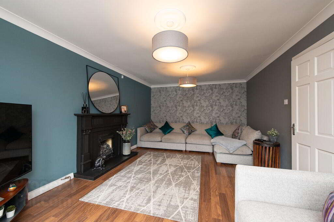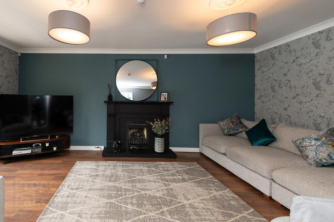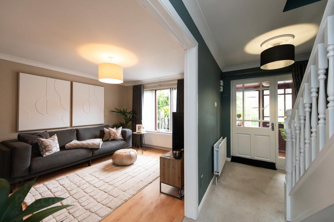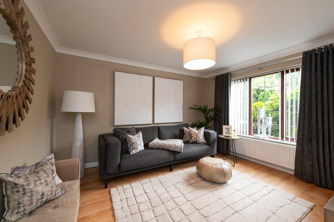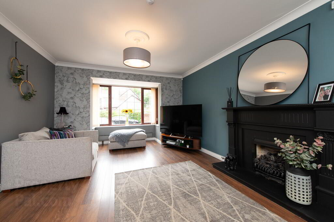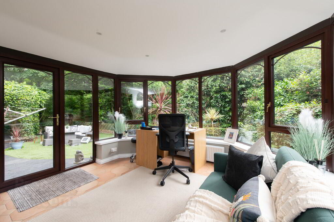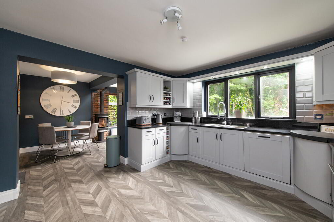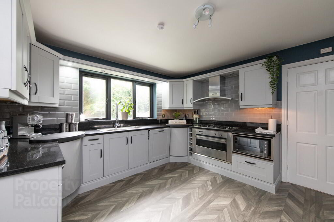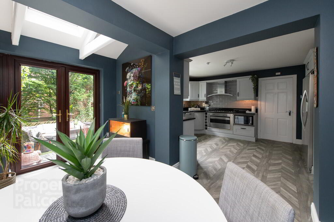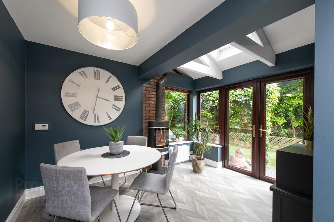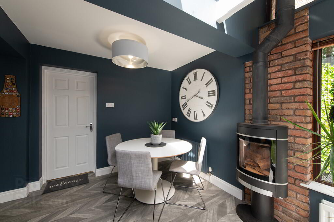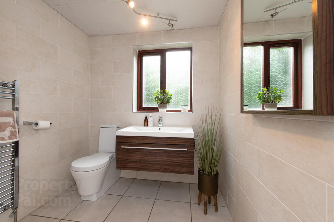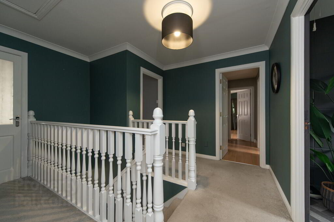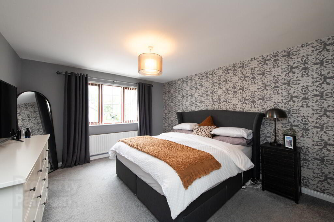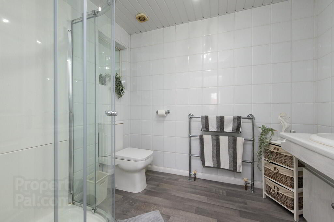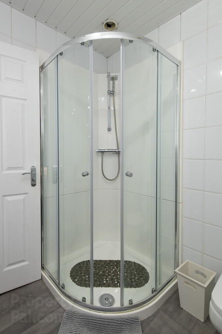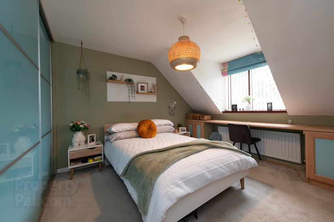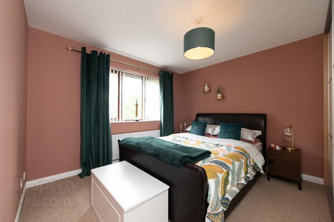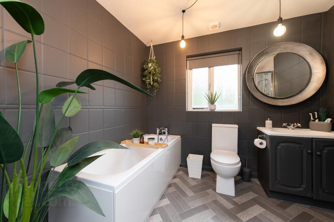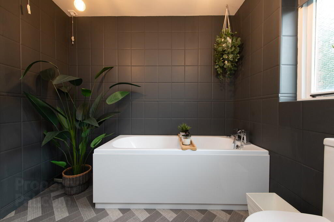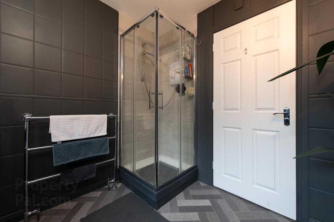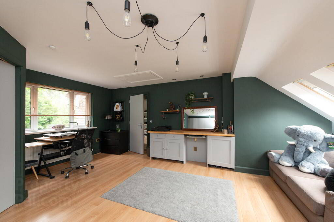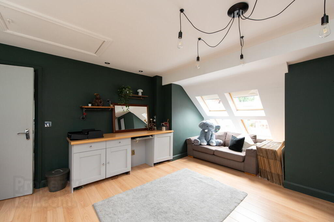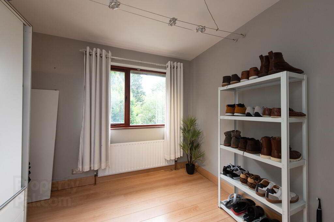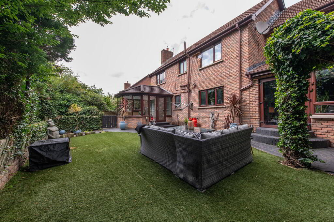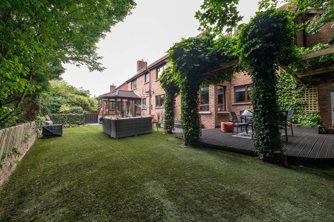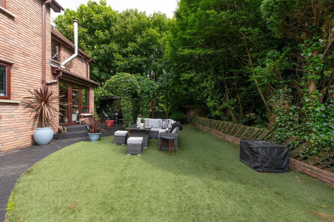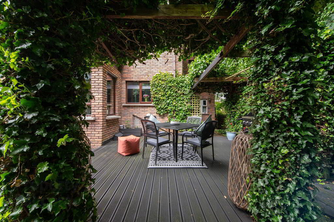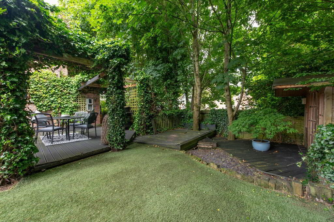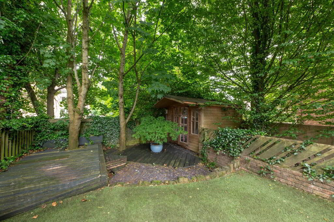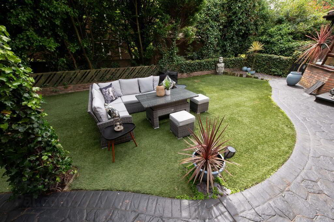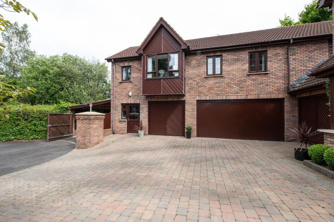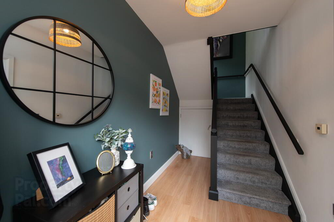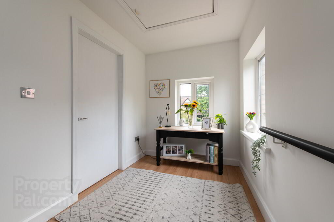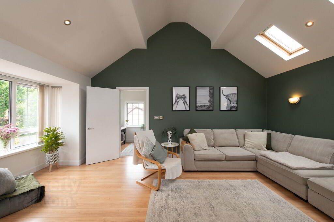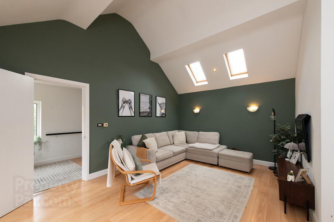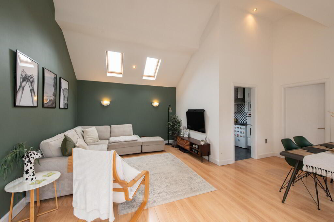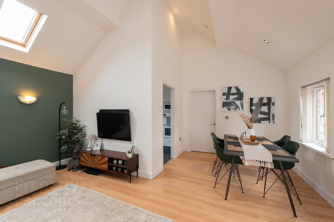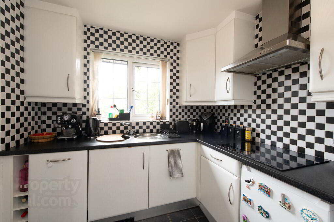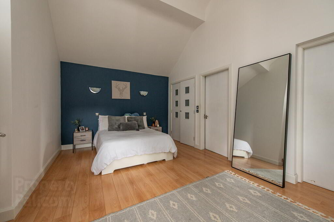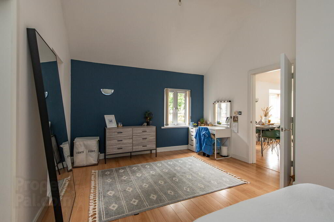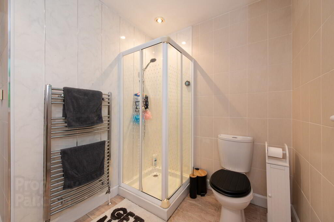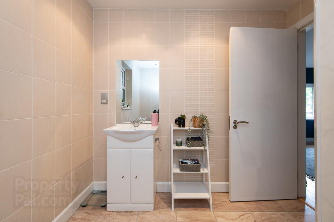5 Oakwood,
Newtownabbey, BT37 9XB
5 Bed Detached House
Offers Over £550,000
5 Bedrooms
3 Bathrooms
4 Receptions
Property Overview
Status
For Sale
Style
Detached House
Bedrooms
5
Bathrooms
3
Receptions
4
Property Features
Tenure
Not Provided
Energy Rating
Broadband
*³
Property Financials
Price
Offers Over £550,000
Stamp Duty
Rates
£3,740.49 pa*¹
Typical Mortgage
Legal Calculator
Property Engagement
Views Last 7 Days
1,058
Views Last 30 Days
4,793
Views All Time
20,120
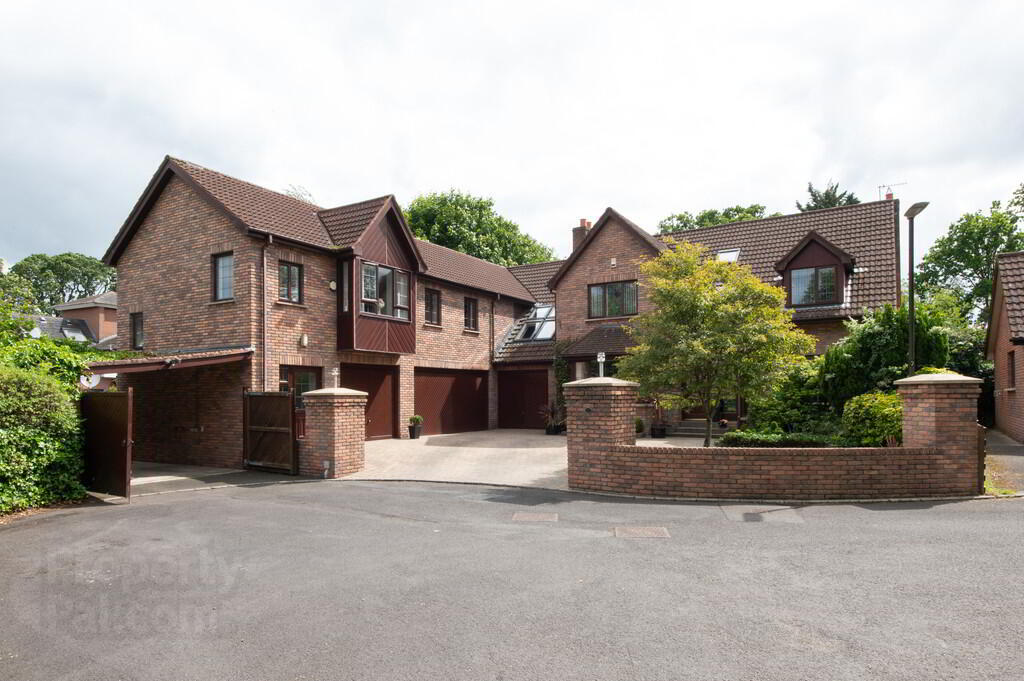
Additional Information
- Impressive detached residence in highly regarded cul de sac location
- 5 Bedrooms (2 with ensuite shower room)
- 3 Separate reception rooms plus sunroom
- Shaker style fitted kitchen open plan to:
- Snug with multi fuel stove and access to garden
- Ground floor W/C/ Utility room
- Modern white bathroom suite
- Double glazing/ Oil fired central heating/ Double garage plus separate gym
- Annex with ensuite, bedroom, bright lounge and separate kitchen
- Garden to rear in paving and artificial grass
Tucked away in a quiet and desirable cul-de-sac just moments from the M5, this spacious and beautifully maintained detached residence offers exceptional family living with a wealth of flexible accommodation options. Boasting five generously sized bedrooms, including an annex with its own ensuite, kitchen, lounge, and garage access, the home is ideally suited for multigenerational living or guest accommodation. Step inside to find three elegant reception rooms perfect for both relaxed family living and more formal entertaining alongside a bright and airy sun room that opens onto the garden, offering a peaceful spot to unwind year-round. Each room throughout the property is well proportioned, with a thoughtful layout that provides both space and privacy. Combining generous living space, quality presentation, and a prime location with easy motorway access, this home is an exceptional opportunity for families seeking flexibility, comfort, and convenience.
GROUND FLOORENTRANCE PORCH Exposed brick walls, ceramic tiled flooring
ENTRANCE HALL Cloaks cupboard
CLOAKS Low flush W/C, vanity unit sink, fully tiled walls, ceramic tiled flooring, chrome heated towel rail
LOUNGE 20' 7" (into bay) x 11' 11" (6.27m x 3.63m) Feature fireplace with slate hearth, piped for gas fire, laminate wood flooring, cornicing, centre piece
DINING ROOM 12' 9" x 11' 2" (3.89m x 3.4m) Laminate wood flooring, cornicing
FAMILY ROOM 12 ' 11" x 11' 2" (3.94m x 3.4m) Feature cast iron fireplace, tiled hearth, piped for gas fire, cornicing, French doors to :
SUNROOM 11' 5" x 10' 8" (3.48m x 3.25m) Ceramic tiled flooring, downlighters, wired for wall lights, access to garden
KITCHEN 13' 11" x 11' 11" (4.24m x 3.63m) Range of high and low level shaker style units, granite worksurfaces and round edge worksurfaces, integrated gas Range with 4 ring hob, stainless steel extractor fan and canopy, space for American fridge freezer, stainless steel sink unit with 1 half bowl and feature tap, wine rack, integrated dishwasher, wall tilling, pelmet with downlighters. Through to:
SNUG 12' 0" x 8' 9" (3.66m x 2.67m) Exposed brick, vaulted ceiling, Velux window, multi fuel stove
UTILITY ROOM 8' 9" x 5' 9" (2.67m x 1.75m) Range of high and low level units, round edge worksufaces, single drainer stainless steel sink unit with mixer taps, plumbed for washing machine, PVC panelled ceiling
REAR HALL Built in high and low level units, round edge worksurfaces, single drainer stainless steel sink unit with mixer tap, wall tiling, laminate wood flooring
FIRST FLOOR
LANDING Walk in hot press with insulated copper cylinder, Velux window
BEDROOM (1) 13' 4" x 11' 11" (4.06m x 3.63m)
ENSUITE SHOWER ROOM Glazed shower cubicle with thermostatic controlled shower, vanity unit, low flush W/C, chrome heated towel rail, PVC panelled ceiling
BEDROOM (2) 13' 10" x 11' 0" (4.22m x 3.35m) Including built in slide robes
BEDROOM (3) 12' 1" x 11' 0" (3.68m x 3.35m)
BATHROOM Modern white suite comprising panelled bath, glazed shower cubicle with Mira sport electric shower, low flush W/C, vanity unit sink, wall tiling, heated towel rail, extractor fan
INNER HALLWAY Laminate wood flooring
BEDROOM (4) 17' 8" x 16' 1" (plus recess) (5.38m x 4.9m) Access to roofspace, Velux window, laminate wood flooring, downlighters, range of built in robes and storage, feature glass blocks
ENSUITE SHOWER ROOM Glazed shower cubicle with thermostatically controlled shower with jets, vanity unit sink, low flush W/C, wall tiling, laminate wood flooring, chrome heated towel rail
DRESSING ROOM 7' 4" x 4' 11" (2.24m x 1.5m) Laminate wood flooring, built in robes and storage, downlighters
BEDROOM (5) 9' 10" x 8' 2" (3m x 2.49m) Laminate wood flooring, feature glass blocks
INTEGRAL GARAGE 21' 1" (at max) x 17' 6" (6.43m x 5.33m) Up and over door
GYM 17' 10" x 14' 1" (5.44m x 4.29m) Up and over door, range of high and low level unit, light and power
ANNEX
ENTRANCE HALL uPVC front door, Laminate wood flooring, understairs storage. Access to garage, stairs to:
FIRST FLOOR Landing
LOUNGE 18' 10" (at max) or 11'10 (at min) x 17' 5" (at max) plus recess or 9'1 (at min) (5.74m x 5.31m) Laminate wood flooring, vaulted ceiling with downlighters, Velux windows, wired for wall lights
KITCHEN 8' 0" x 7' 11" (2.44m x 2.41m) Range of high and low level units, round edge worksurfaces, single drainer sink unit, built in double oven and hob unit, integrated microwave, inlaid hob unit, stainless steel extractor fan, wall tiling, laminate tiled effect flooring, wine rack
BEDROOM (1) 17' 6" x 10' 11" (5.33m x 3.33m) Laminate wood flooring, wired for wall lights, plus built in robes
ENSUITE SHOWER ROOM Glazed shower cubicle with thermostatic controlled shower, low flush W/C, vanity unit sink, PVC panelled walls, wall tiling, laminate tile effect flooring, downlighters, chrome heated towel rail, access to roofspace
GARAGE 17' 5" x 10' 0" (5.31m x 3.05m) Up and over door, range of high and low level units, round edge worksurface, plumbed for washing machine, single drainer stainless steel sink unit with mixer taps, wall tiling
OUTSIDE Brick paved driveway to front, area in flint chippings, plants and shrubs, car parking for several cars
Garden to rear, in artificial grass, decked patio area, pergola, uPVC fascia and rainwater goods, area in flint chippings, summer house
paved covered area to side with double gates
BOILER ROOM 8' 11" x 8' 4" (2.72m x 2.54m) Pressurised water system, beam vacuum system (not working currently), oil fired boiler, PVC oil storage tank


