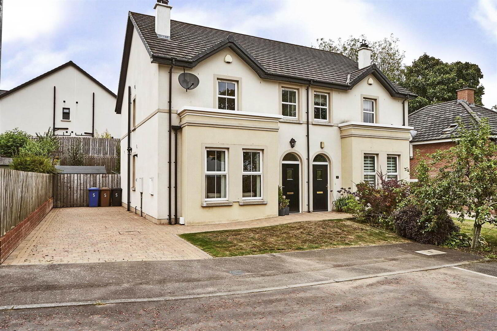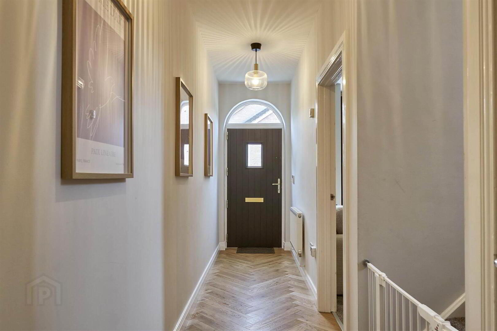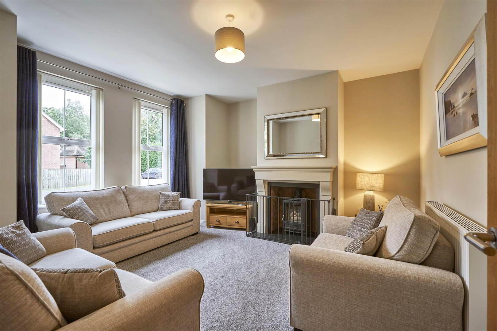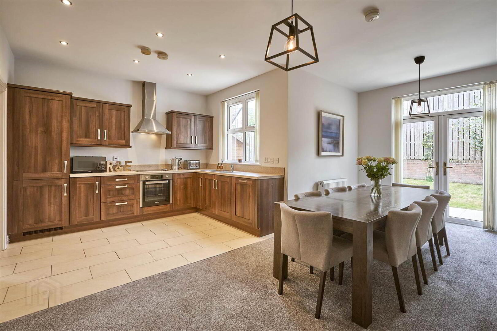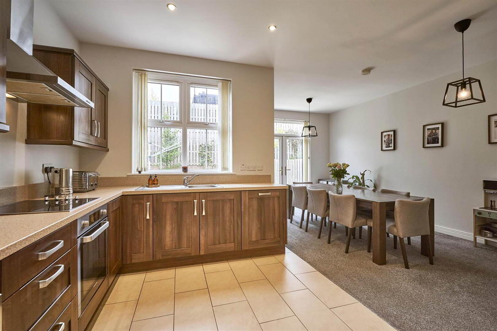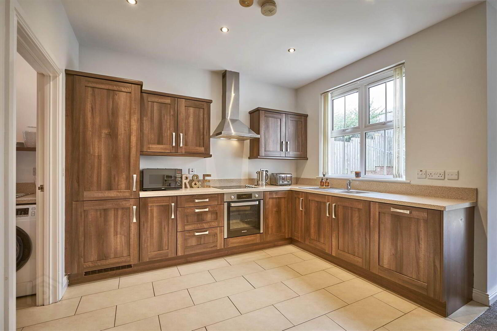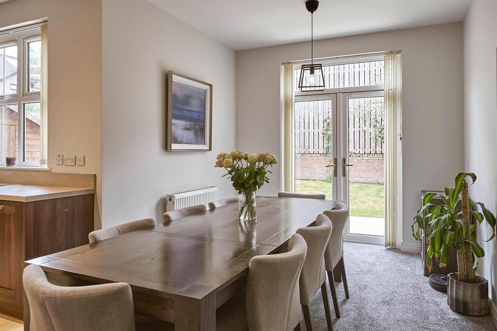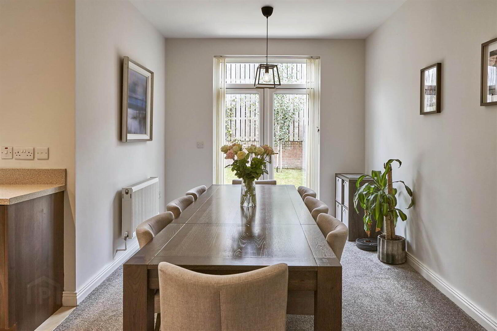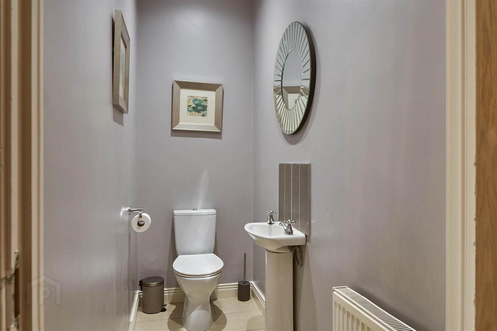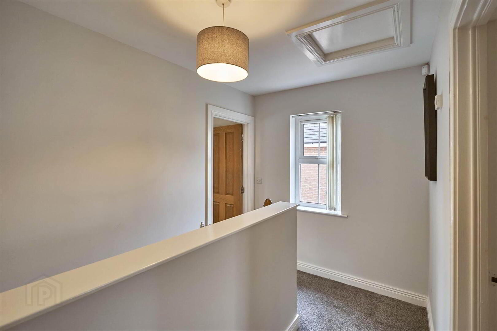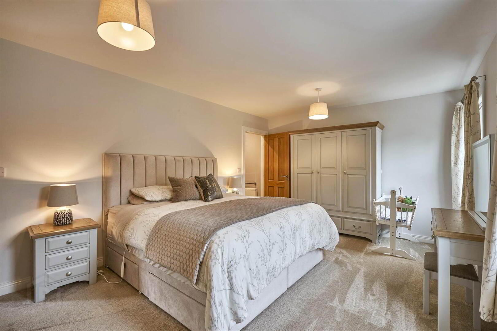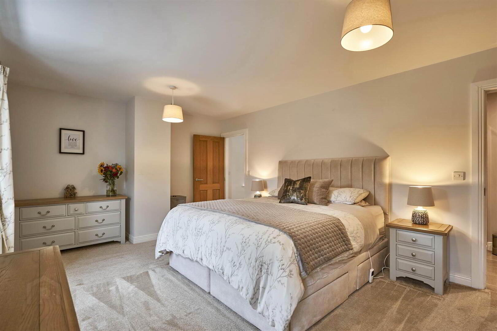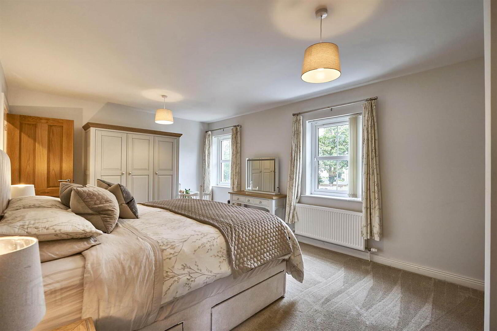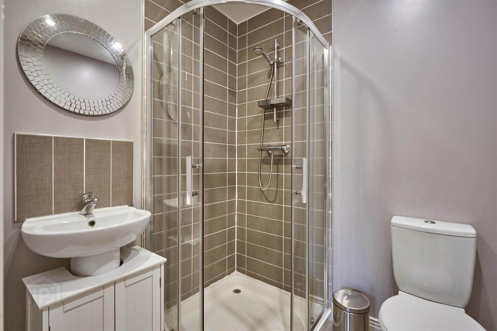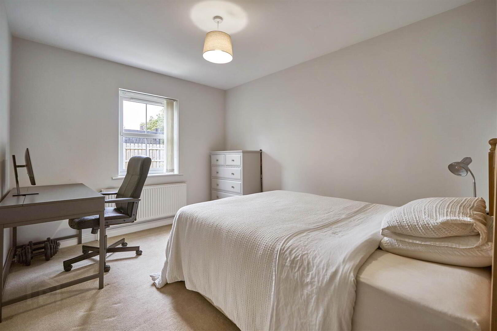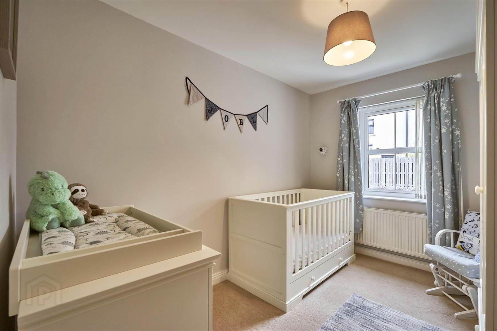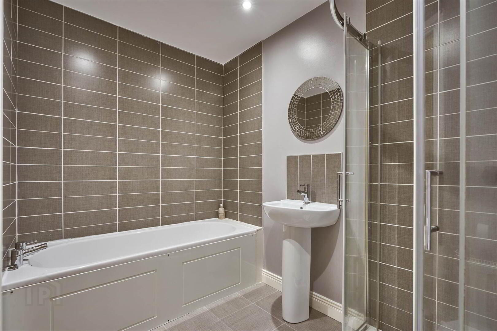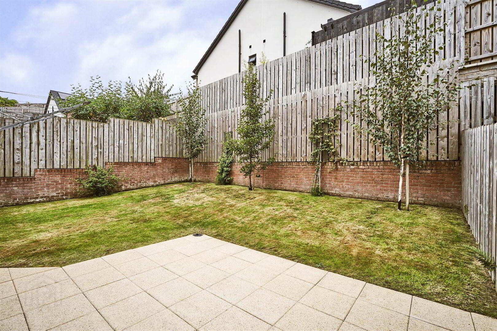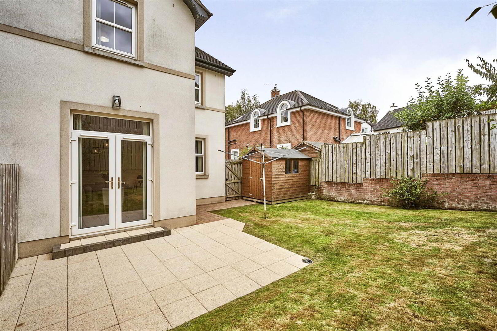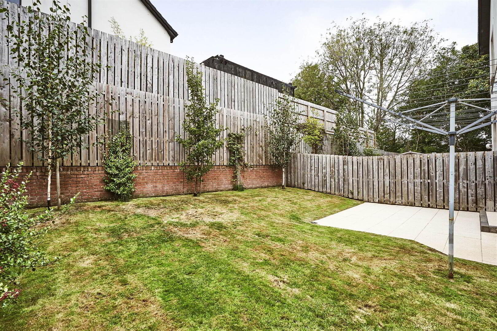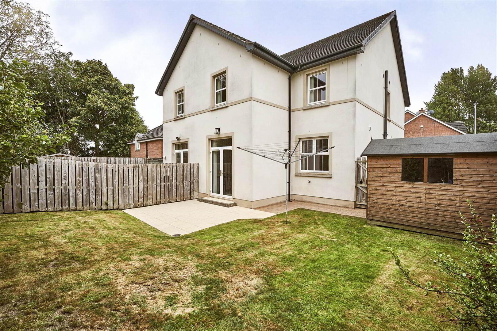5 Mountpleasant Drive,
Newtownards, BT23 4WL
3 Bed Semi-detached Villa
Offers Around £275,000
3 Bedrooms
1 Reception
Property Overview
Status
For Sale
Style
Semi-detached Villa
Bedrooms
3
Receptions
1
Property Features
Tenure
Not Provided
Energy Rating
Heating
Gas
Broadband
*³
Property Financials
Price
Offers Around £275,000
Stamp Duty
Rates
£1,335.32 pa*¹
Typical Mortgage
Legal Calculator
In partnership with Millar McCall Wylie
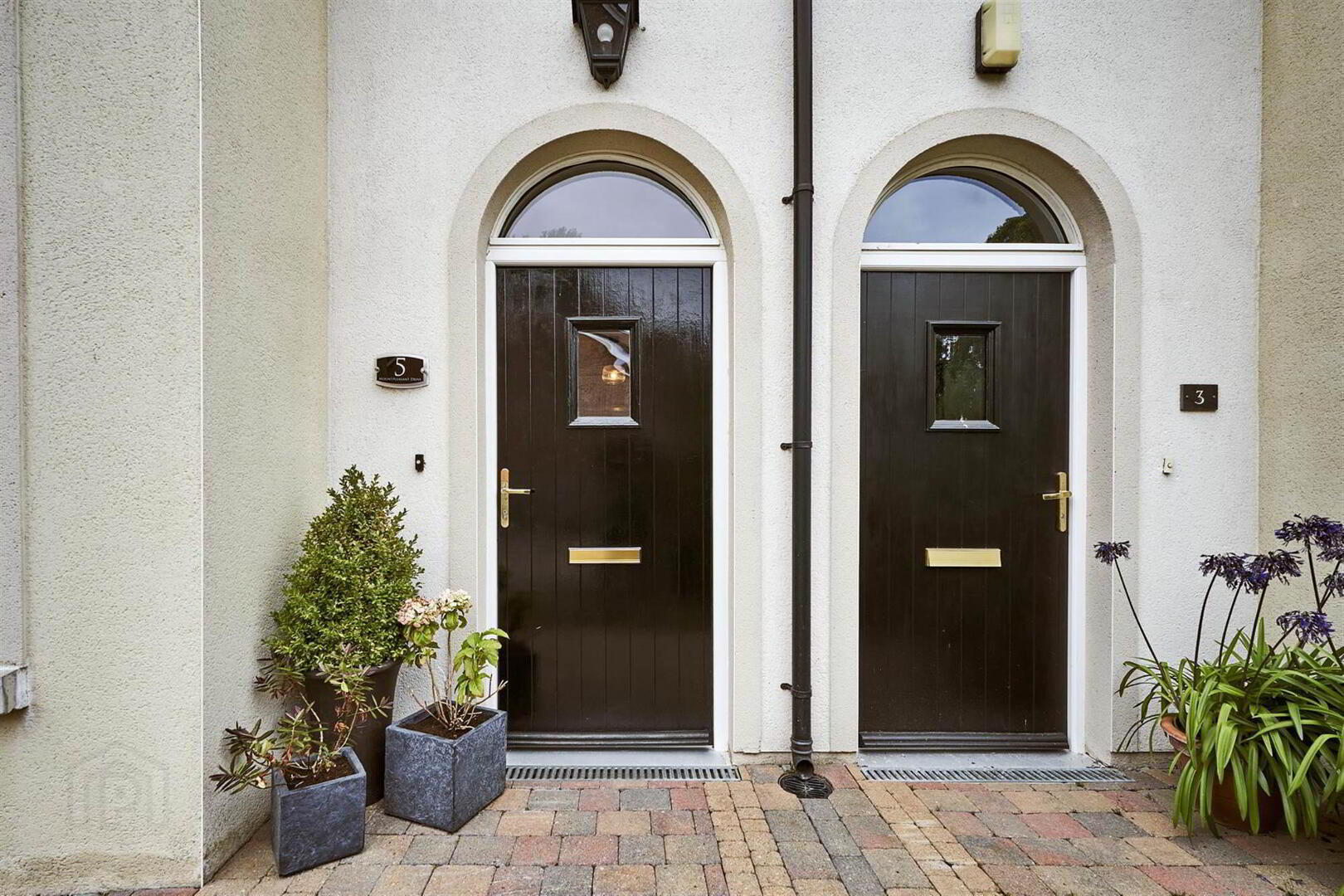
Additional Information
- Exceptionally Well Presented Contemporary Semi-Detached Home
- Undoubtedly Located within one of the Regions Premier Developments - within the peaceful & quiet Blair Mayne Estate
- Bright, Well-Proportioned Family Living - Decorated to an Exacting Standard
- Low Maintenance Living - with nothing to do except move in & enjoy!
- Entrance Hall with Cloaks WC
- Large Lounge with Cast Iron Wood Burning Stove
- L-Shaped Kitchen with Dining Area with Double Doors to Patio / Garden
- Separate Utility Room / Gas Fired Central Heating / uPVC Double Glazed
- Three First Floor Bedrooms to include Large Principal Bedroom with Ensuite, plus Family Bathroom
- Outside to Front - Garden laid in Lawn with Parking for Several Cars
- Outside to Rear - Private Enclosed Garden in Lawns with Paved Patio Area - ideal for Summer Entertaining / Garden Shed
- Newtownards offers a Vibrant Town Centre with Fabulous Shops and Cafes
- Ideally Located for Transport Links to Belfast, Bangor and beyond
- Scrabo Golf Club only a short drive away
- Popular and Sought After Location
The property comprises on the ground floor - Entrance Hall, Cloaks WC, Lounge with cast iron wood burning stove, separate Utility, L-Shaped Kitchen with Dining Area with double doors to patio / garden. On the first floor - three Bedrooms to include the large Principal Bedroom with ensuite, family Bathroom. Outside - low maintenance rear garden in laid in lawn and patio area and to the front parking for several cars.
Newtownards itself offers a vibrant town centre with fabulous shopping, cafes and restaurants; all within walking distance. The property is ideally located for transport to Belfast, Bangor and beyond which makes this an ideal location for your new home. Scrabo Golf Club is also within easy reach. We strongly recommend arranging a viewing to understand this fabulous home.
Ground Floor
- Composite front door.
- ENTRANCE HALL:
- Solid oak parquet flooring.
- CLOAKROOM:
- Low flush wc, pedestal wash hand basin, ceramic tiled floor, extractor fan. LED lighting.
- LOUNGE:
- 4.27m x 4.27m (14' 0" x 14' 0")
Polished stone fireplace, cast iron wood burning stove. - L-SHAPED KITCHEN:
- 5.79m x 5.49m (19' 0" x 18' 0")
Walnut kitchen with excellent range of high and low level units, stainless steel sink unit with mixer tap, integrated dishwasher. CDA hob and Hoover oven, extractor fan, integrated fridge/freezer, ceramic tiled floor. - DINING AREA:
- Double doors to patio/garden.
- UTILITY ROOM:
- Stainless steel sink unit with mixer taps, Worcester gas fired boiler, ceramic tiled floor, cupboards. Plumbed for washing machine, space for tumble dryer.
First Floor
- LANDING:
- Access to roofspace.
- PRINCIPAL BEDROOM:
- 5.49m x 3.61m (18' 0" x 11' 10")
- ENSUITE SHOWER ROOM:
- Fully tiled shower cubicle with thermostatic shower unit, pedestal wash hand basin, low flush wc, ceramic tiled floor, LED lighting, extractor fan.
- BEDROOM (2):
- 4.27m x 2.74m (14' 0" x 9' 0")
(at widest points). - BEDROOM (3):
- 3.35m x 2.44m (11' 0" x 8' 0")
- BATHROOM:
- White bathroom suite comprising panelled bath with mixer taps, pedestal wash hand basin, separate fully tiled shower cubicle with Bristan electric shower. Ceramic tiled floor, extractor fan, LED lighting.
Outside
- Driveway parking for several cars. Front garden laid in lawn and fully enclosed rear garden laid in lawn. Paved patio areas.
Directions
At Newtownards shopping centre take Scrabo Road which is sign posted for Scrabo Country Park, the entrance to Mount Pleasant is on the right hand side.
--------------------------------------------------------MONEY LAUNDERING REGULATIONS:
Intending purchasers will be asked to produce identification documentation and we would ask for your co-operation in order that there will be no delay in agreeing the sale.


