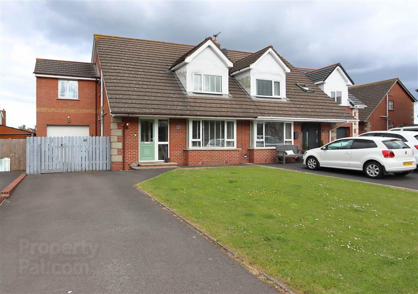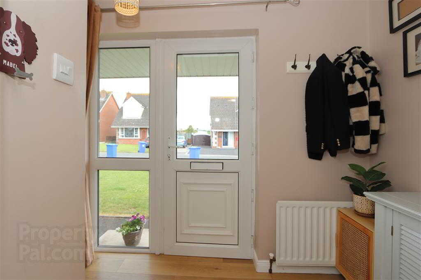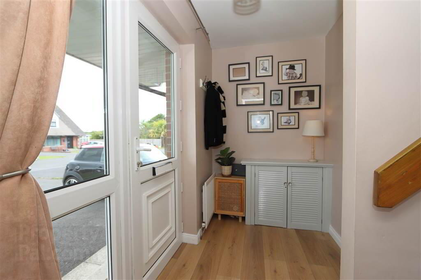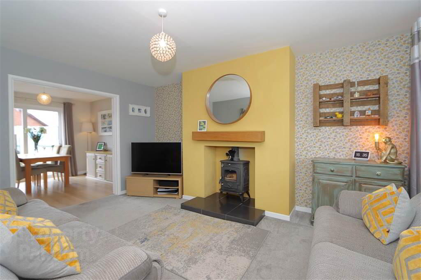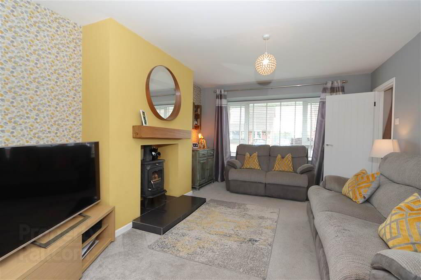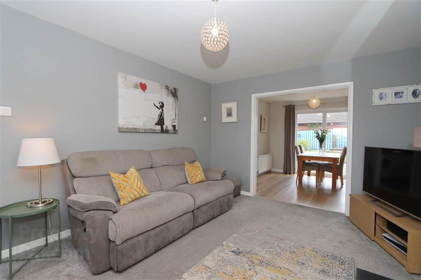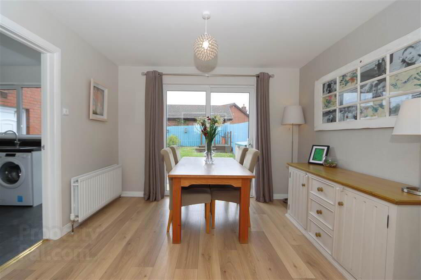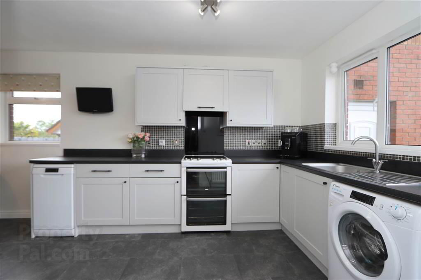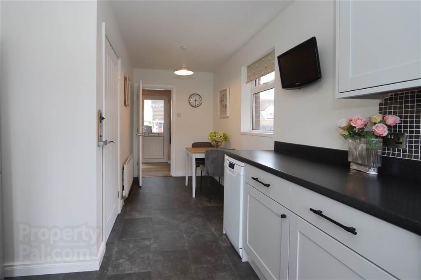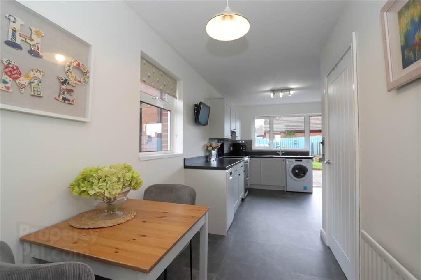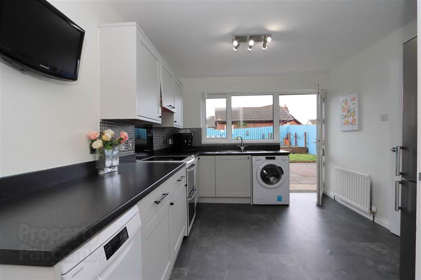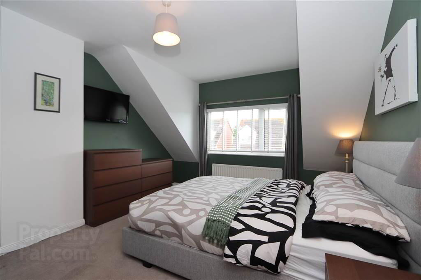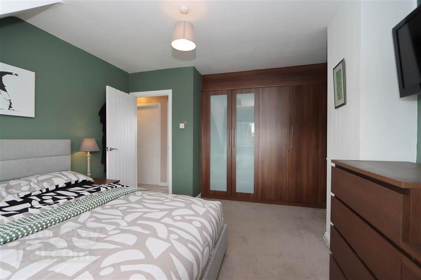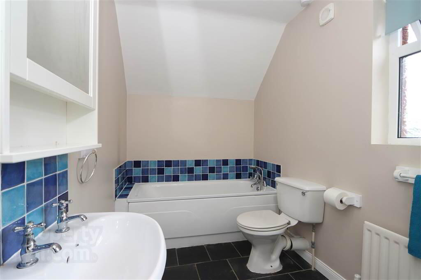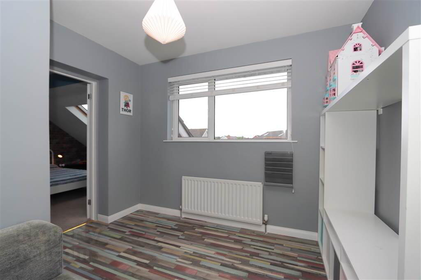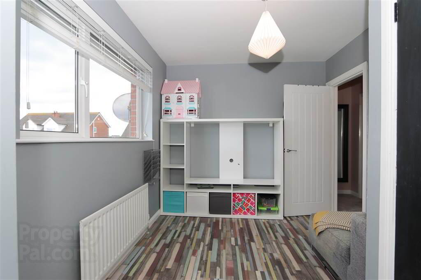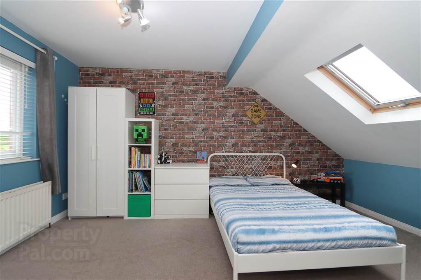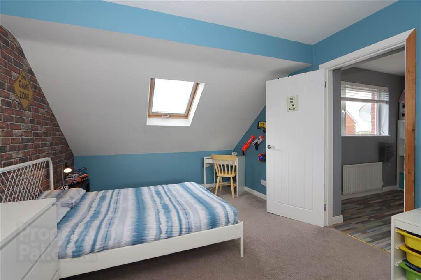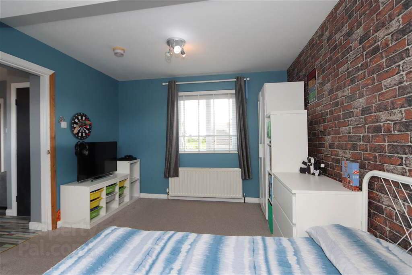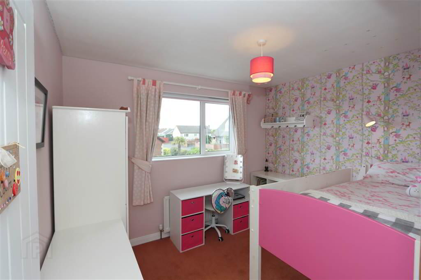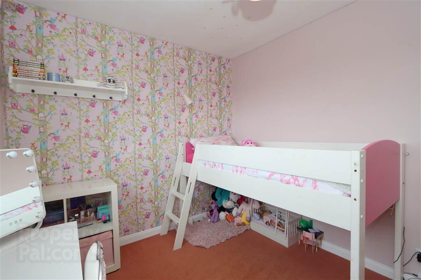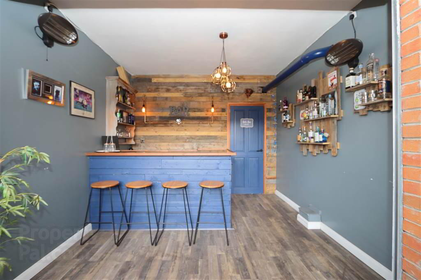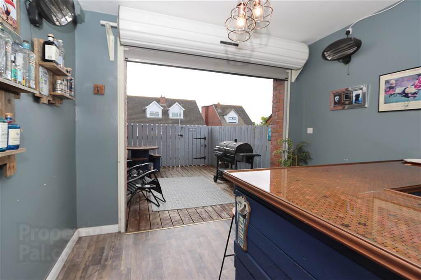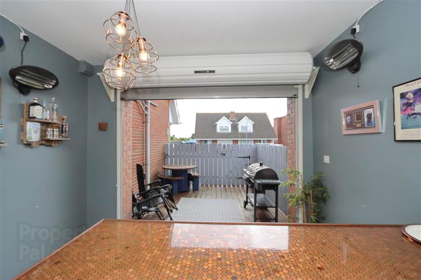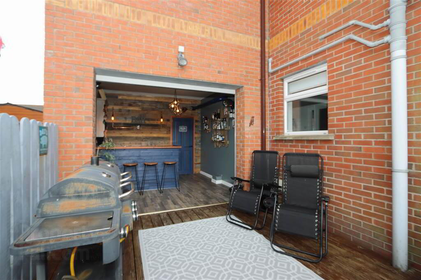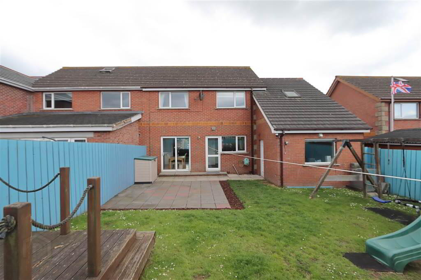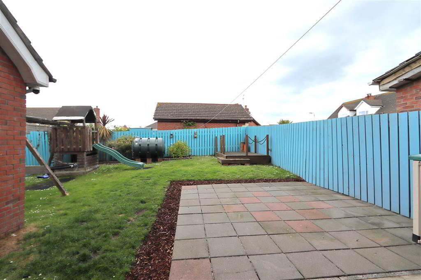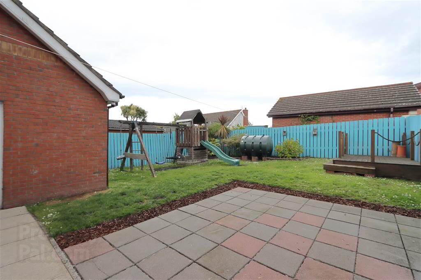5 Millbank Crescent,
Abbey Road, Millisle, BT22 2FB
3 Bed Semi-detached House
Offers Over £189,950
3 Bedrooms
2 Receptions
Property Overview
Status
For Sale
Style
Semi-detached House
Bedrooms
3
Receptions
2
Property Features
Tenure
Leasehold
Energy Rating
Broadband
*³
Property Financials
Price
Offers Over £189,950
Stamp Duty
Rates
£1,049.18 pa*¹
Typical Mortgage
Legal Calculator
In partnership with Millar McCall Wylie
Property Engagement
Views All Time
791
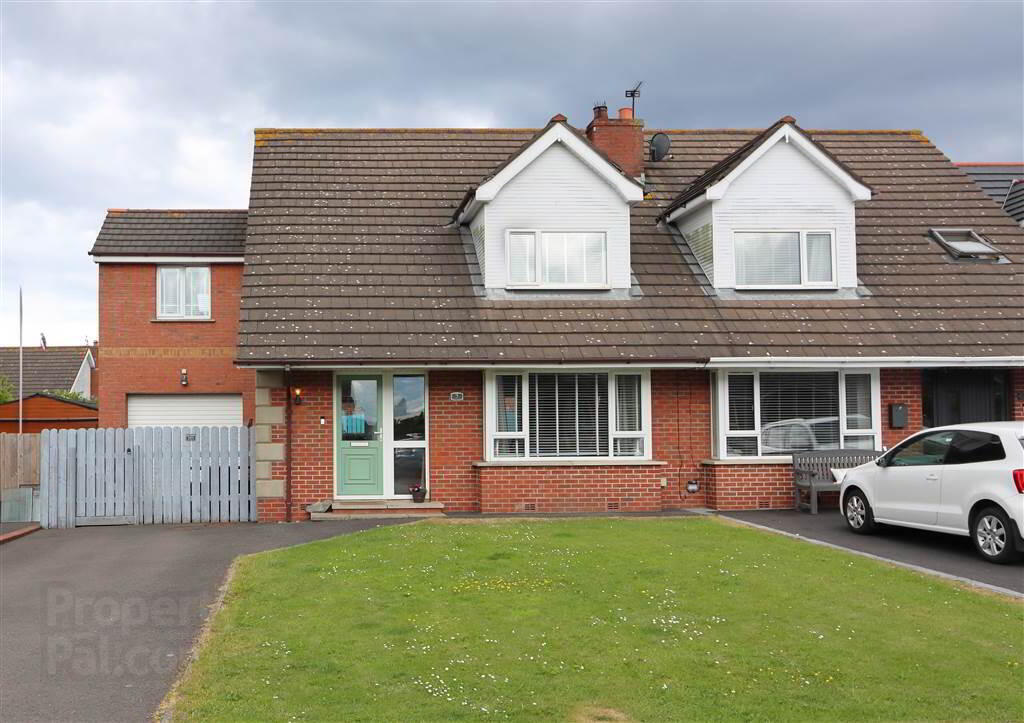
Features
- 3 well proportioned bedrooms, one with built-in wardrobe
- Dressing room/ study
- Bright Lounge with Inglenook fireplace and inset multifuel stove
- Dining room with double glazed patio doors to rear garden
- Excellent refurbished Kitchen with casual dining area
- First floor bathroom with a white suite
- Oil fired central heating
- PVC double glazing
- PVC soffits and fascias
- New carpets to stairs and landing
- New internal doors
- Fully insulated and floored roof space
- Bespoke bar and entertainment room
- Enclosed South facing Timber decked seating area to the front
- Fully enclosed private rear garden laid in lawn, paved patio and timber decked seating area
- Tarmac driveway with off street parking
- Quiet cul de sac location
This deceptively spacious home provides versatile accommodation over two floor including a bright Lounge with an inglenook fireplace with a multi-fuel stove, glazed double doors lead through to a formal dining room with sliding French doors to the private rear garden. The attractive kitchen has been recently refurbished with modern units and benefits from a casual dining area. The first floor provides 3 well proportioned bedrooms including one accessed via an adjoining room, suitable for use as a dressing room or study for those who work from home. A principle bathroom with panel bath and separate shower cubicle completes the first floor.
The attached garage has been converted into a bespoke bar and entertainment space with a roller shutter door open onto an enclosed timber decked seating and BBQ area to the front. A door leads to a rear store room and access to the fully enclosed private rear garden which is laid in lawn, a paved patio area and raised timber decked seating area.
Conveniently located within close walking distance to the picturesque seafront and award winning Millisle Beach and Lagoon Park, perfect for those who enjoy water sports, cold water swimming and coastal walks along the front.
A selection of local amenties are close at hand including the local Eurospa for your day-to day conveniences, local Primary and Nursary School, Winemark and popular takeaway food outlets. Good commuter routes provide to ease of access to Donaghadee, Bangor, Newtownards and a selection of renowned Schools.
ACCOMMODATION (all measurements are approximate)
COVERED PORCH: White PVC double glazed front door with matching side panels.
ENTRANCE HALL: 9’2” x 4’8”. Wood laminate floor, electric fuse box, staircase to first floor.
LOUNGE: 16’7” (into bay) x 11’7”. Inglenook fireplace with inset multi-fuel cast iron stove, granite hearth, and timber mantle. Painted pine glazed double doors to:
DINING ROOM: 10’8” x 10’2”. Wood laminate floor, sliding double glazed patio doors to enclosed rear garden.
KITCHEN & CASUAL DINING AREA: 20’11” x 10’0” (max. measurements) Excellent range of modern refurbished high and low level units, laminate work tops, stainless steel sink and drainer unit with mixer taps, pull out extractor fan with light, recess for cooker, partly tiled walls, plumbed for washing machine and dishwasher. Under stairs larder cupboard, heating controls. White PVC double glazed rear door.
FIRST FLOOR:
LANDING: Access to floored and insulated roof space.
MASTER BEDROOM: 14’3” x 11’9”. Plus built-in wardrobe with part frosted glass doors.
PRINCIPLE BATHROOM: 12’1” x 5’9”. White suite comprising of a panel bath, mixer taps with telephone hand shower, low flush wc, pedestal wash hand basin with tiled splash back, fully tiled shower cubicle with glass door and electric shower unit. Wall mounted cabinet with mirror, wall mounted storage cupboard, extractor fan, ceramic tiled floor.
DRESSING ROOM/ STUDY: 10’3” x 8’7” including Hot press cupboard with Copper cylinder and Willis type immersion heater. Wood laminate floor. Door leading through to:
BEDROOM 1: 15’6” x 10’7”. Velux window.
BEDROOM 2: 10’9” x 8’7”.
OUTSIDE
ATTACHED STORE: 10’8” x 9’4”. Built-in work bench, double glazed window, light and
power. Door access to:
BESPOKE BAR/ ENTERTAINMENT AREA: Feature timber built bar with ‘one penny’
glazed top. Under Counter fridge, wood laminate floor, roller shutter garage door to enclosed
South facing timber decked seating and BBQ area. Gate access to the front tarmac driveway.
REAR GARDEN: Private fully enclosed Southerly facing garden with timber panel fencing,
laid in lawn with a paved patio area and raised timber decked seating area, flower beds planted
in shrubs. Boiler housing with Grant Euro flame oil fired boiler. PVC oil storage tank. Security
light, outside water tap.
FRONT GARDEN: Front lawn garden with tarmac driveway and off street parking. Enclosed
and gated timber decked seating area set in a South facing sunny aspect.
DOMESTIC RATE: Ards and North Down Borough Council: Rates payable 2025/2026 =
£1,049.18approx.
TENURE: LEASEHOLD GROUND RENT: £150.00 per annum.
EPC RATING: Current: D66 Potential: D68
EPC REFERENCE: 9543-3050-1205-1266-3200
Agar Murdoch & Deane Limited for themselves and for the vendors or lessors of this property whose agents they are, give notice that: (i) the particulars are set out as a general outline only for the guidance of intending purchasers or lessees, and do not constitute, nor constitute part of, an offer or contract, (ii) all descriptions, dimensions, references to conditions and necessary permissions for use and occupation, and other details are given without responsibility and any intending purchasers or tenants should not rely on them as statements or representations of fact but must satisfy themselves by inspection or otherwise as to the correctness of each of them. (iii) No person in the employment of Agar Murdoch & Deane Limited has any authority to make or give any representation or warranty whatever in relation to this property.
Directions
Millbank Crescent is located just off Abbey Road, Millisle.

