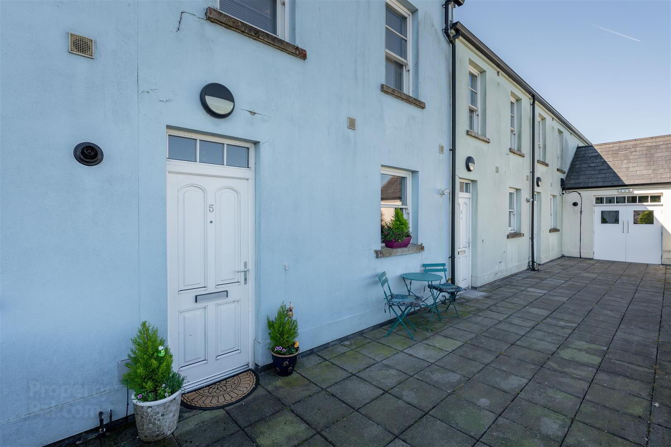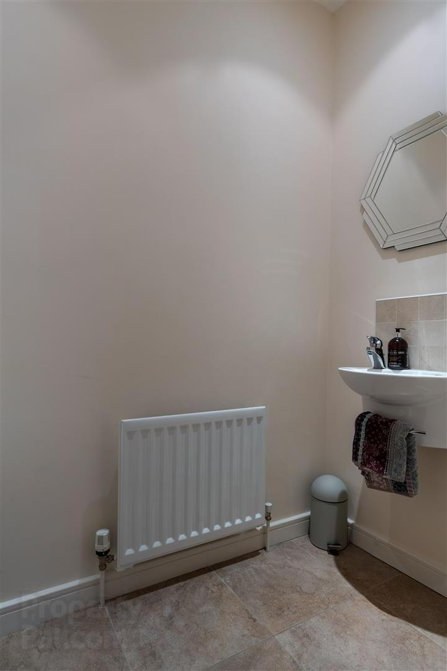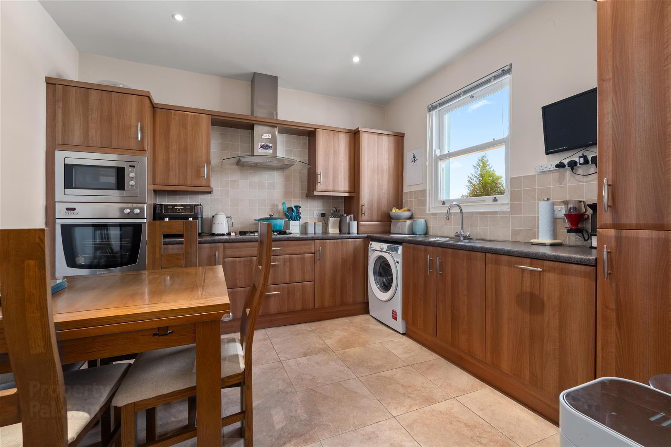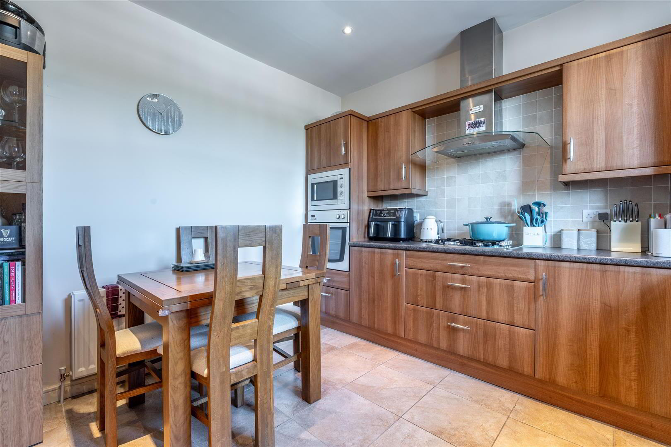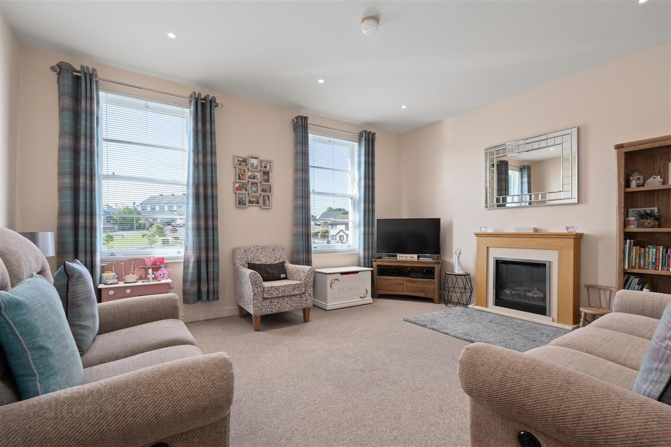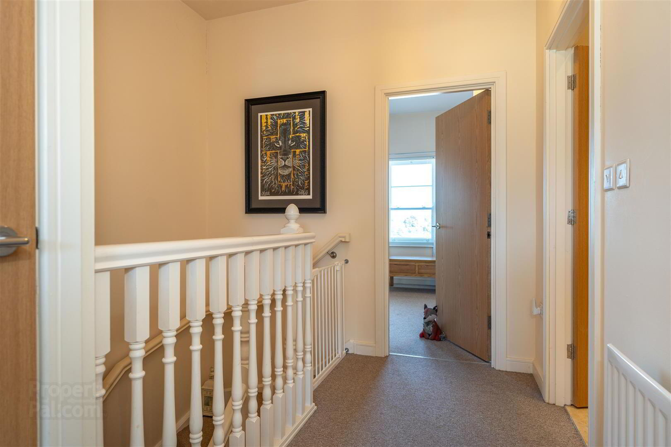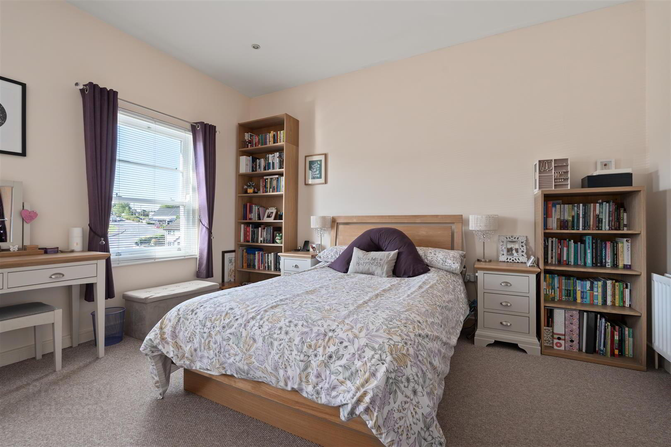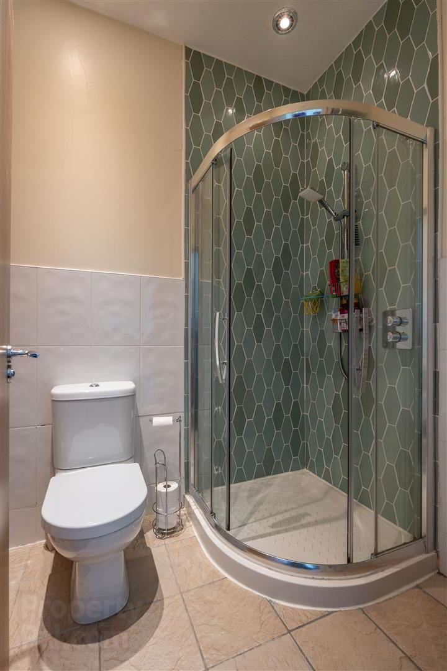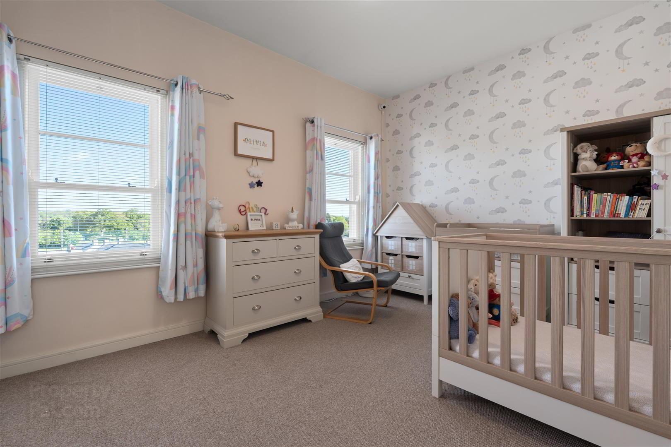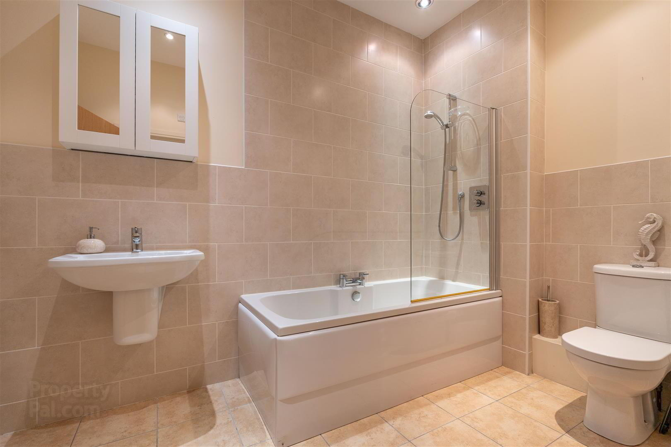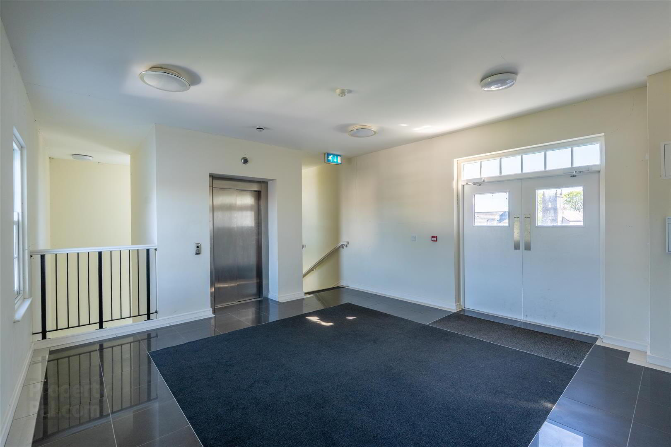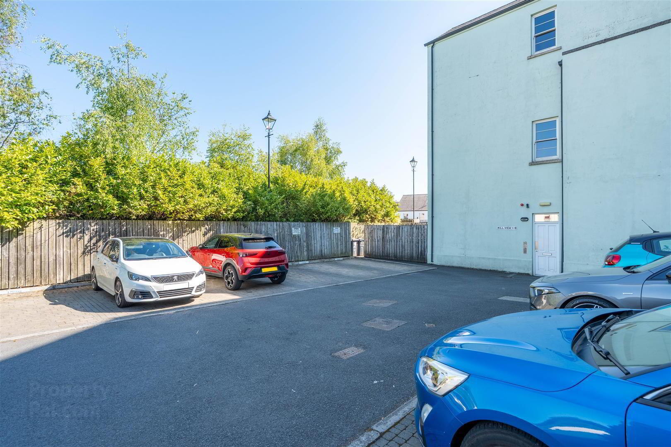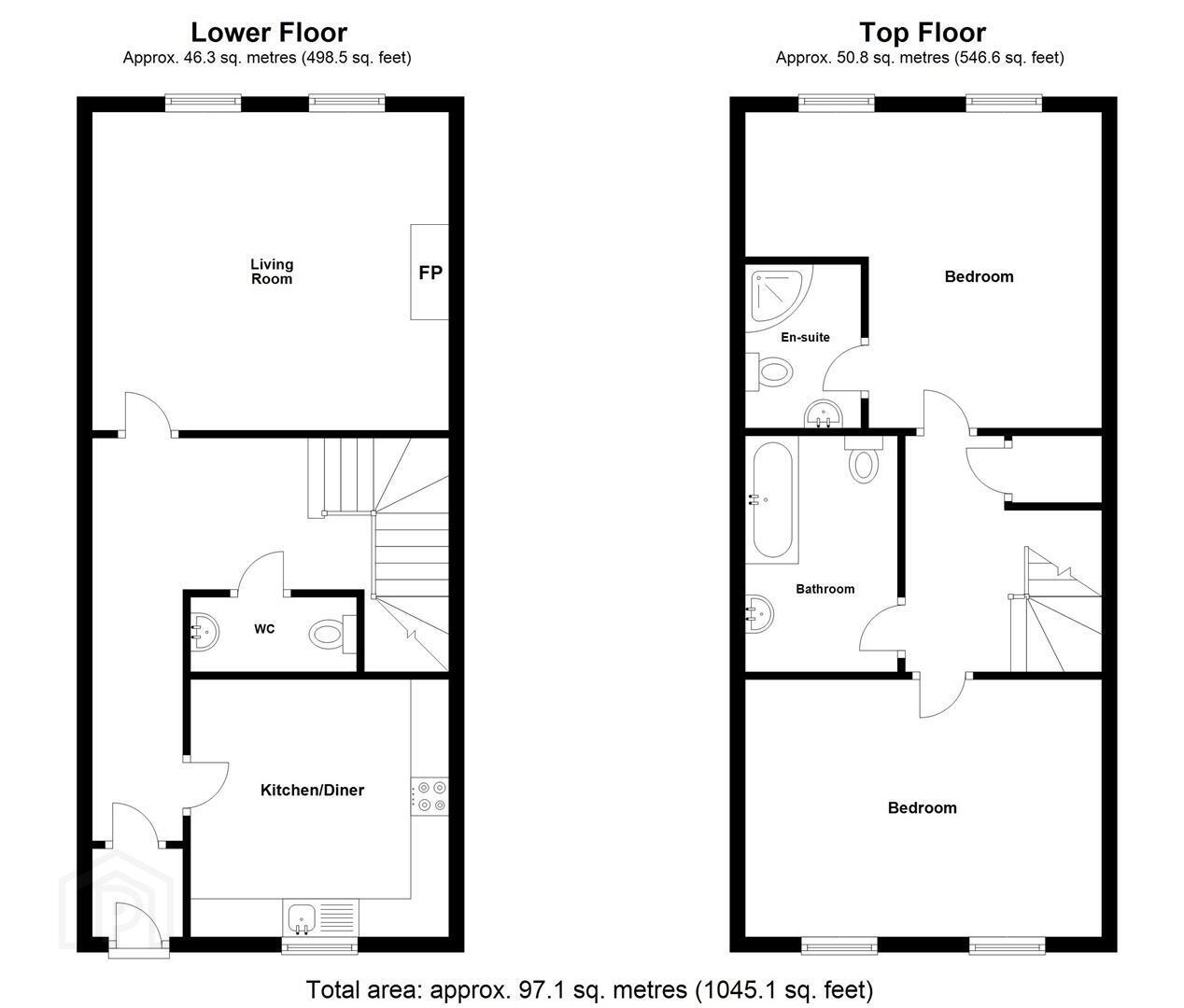5 Mill View,
Saintfield, BT24 7FG
2 Bed Apartment
Offers Around £149,950
2 Bedrooms
3 Bathrooms
2 Receptions
Property Overview
Status
For Sale
Style
Apartment
Bedrooms
2
Bathrooms
3
Receptions
2
Property Features
Tenure
Freehold
Energy Rating
Broadband Speed
*³
Property Financials
Price
Offers Around £149,950
Stamp Duty
Rates
£1,167.94 pa*¹
Typical Mortgage
Legal Calculator
In partnership with Millar McCall Wylie
Property Engagement
Views Last 7 Days
36
Views Last 30 Days
139
Views All Time
3,220
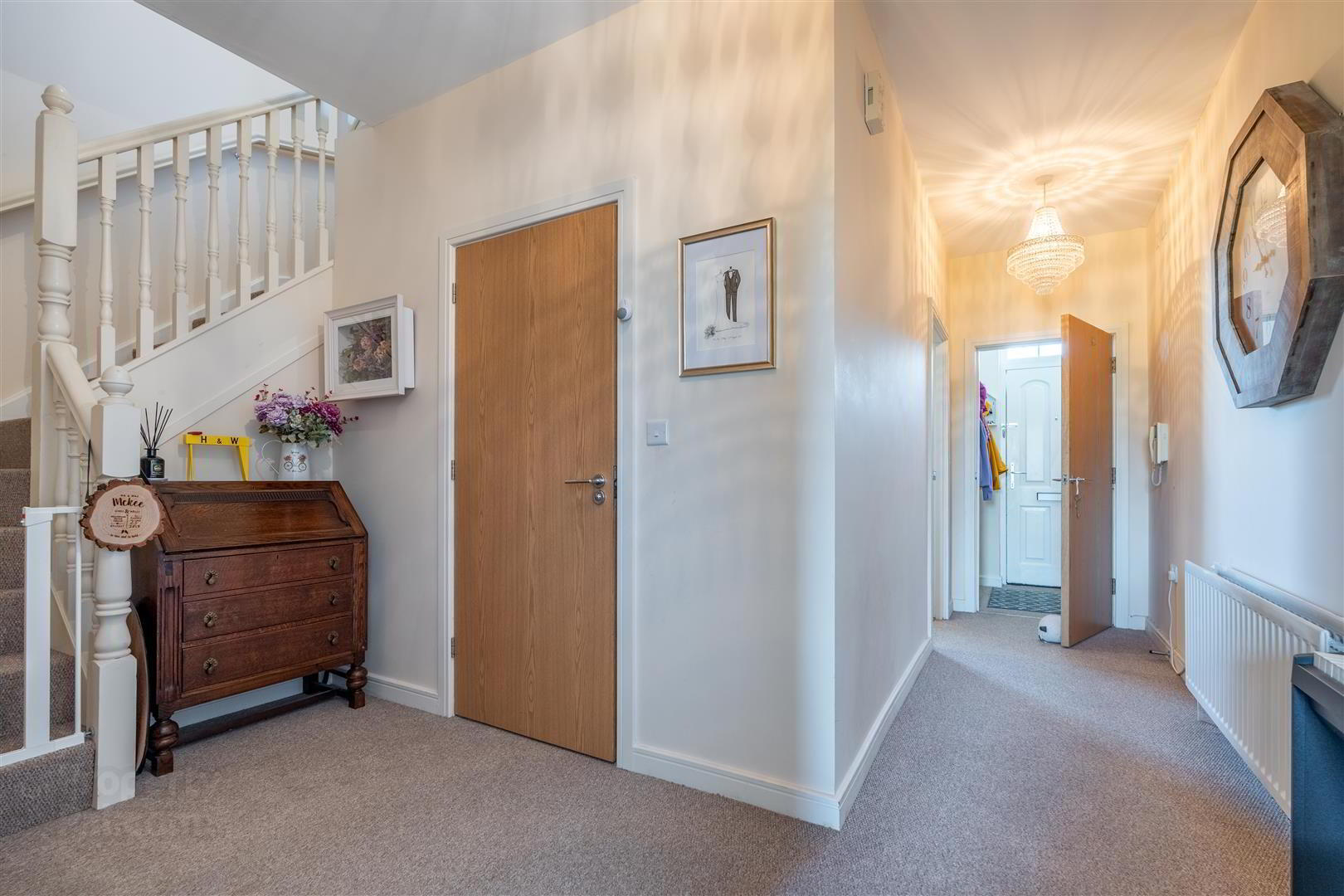
Additional Information
- Beautifully Presented Duplex Apartment Situated in the Ever Popular Saintfield Mill Development
- Bright and Spacious Lounge Overlooking Saintfield Village
- Modern Fitted Kitchen with an Excellent Range of Integrated Appliances and Casual Dining Area
- Two Excellent Sized Bedrooms Including the Principle Bedroom with Ensuite Shower Room
- Bathroom Fitted with a Modern White Suite and Ground Floor WC / Cloakroom
- Gas Fired Central Heating and Sliding Sash Double Glazed Windows
- Ideal for the First Time Buyer, Young Couple or the Investor
- Within Walking Distance of Many Local Boutiques, Coffee Shops, Pubs and Restaurants and Primary and Secondary Schools
- Convenient Commute To Downpatrick, Belfast and Lisburn
Accessed from the communal entrance hall with lift and stairs leading to the property’s own private front door, this beautifully presented apartment has been fitted with gas fired central heating and double glazing and is ideal for the first time buyer, young couple or the investor. The accommodation comprises of a spacious lounge, modern fitted kitchen with an excellent range of integrated appliances and a causal dining area and downstairs WC. The first floor boasts two excellent sized bedrooms with the principal bedroom enjoying an ensuite shower room and a principal bathroom, fitted with a modern white suite. Outside, the property enjoys designated parking.
Saintfield village is thriving with many local boutiques, coffee shops, pubs and restaurants, and an excellent choice of primary and secondary schools, whilst enjoying ease of access to Downpatrick, Lisburn and Belfast.
- Entrance Porch
- Telephone connection point.
- Entrance Hall
- WC
- Modern white suite comprising close coupled wc; wall mounted wash hand basin with corner mono mixer tap; tiled splashback; tiled floor; recessed spotlights; extractor fan.
- Kitchen 3.40m x 3.38m (11'2 x 11'1)
- Excellent range of walnut wood laminate high and low level cupboards and drawers incorporating a 1½ tub stainless steel sink unit with swan neck mixer taps; integrated Gorenje electric oven; Gorenje 4 ring gas hob; integrated microwave; space and plumbing for washing machine; Gorenje fridge/freezer and dishwasher; formica worktops; Ferroli gas fired boiler; tiled splashback; tiled floor; recessed spotlights.
- Lounge 4.72m x 4.17m (15'6 x 13'8)
- TV and telephone connection points; recessed spotlights.
- First Floor / Landing
- Access to roofspace (via Slingsby type ladder - partially floored); built-in storage cupboard.
- Principal Bedroom 4.72m x 4.17m (15'6 x 13'8)
- L Shaped - Maximum Measurements
Recessed spotlights; TV and telephone connection points. - En Suite Shower Room 2.16m x 1.45m (7'1 x 4'9)
- Modern white suite comprising separate tiled shower cubicle with Aquatherm thermostatically controlled shower unit and wall mounted telephone shower attachment; fitted sliding shower doors; close coupled wc; pedestal wash hand basin with mono mixer tap; part tiled walls; tiled floor; recessed spotlights; towel radiator.
- Bedroom 2 4.72m x 3.40m (15'6 x 11'2)
- TV aerial connection point.
- Bathroom 3.07m x 1.96m (10'1 x 6'5)
- Modern white suite comprising panelled bath with pillar mixer taps; Aquatherm thermostatically controlled shower unit with wall mounted telephone shower attachment over; curved class shower screen; close coupled wc; semi pedestal wash hand basin with mono mixer tap; part tiled walls; tiled floor; towel radiator; recessed spotlights.
- Outside
- Designated parking space.
- Tenure
- Freehold
- Management Charges
- £87.62 per calendar month - covers building insurance and maintenance of communal areas.
- Capital / Rateable Value
- £115,000. Rates Payable £1167.94 Per Annum (Approximately)

