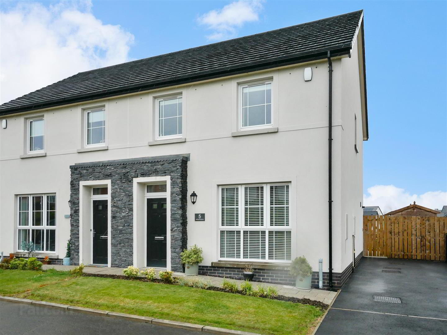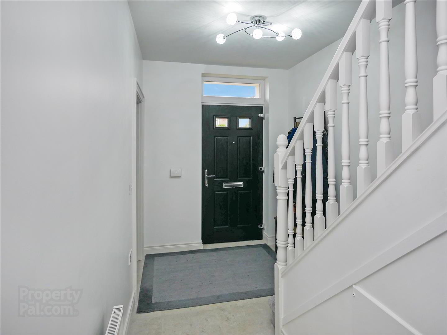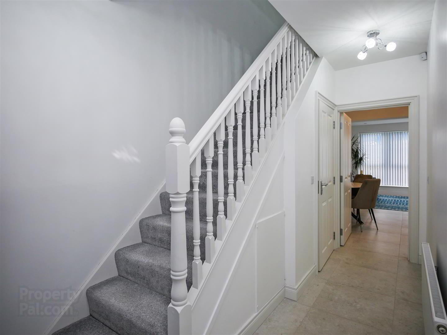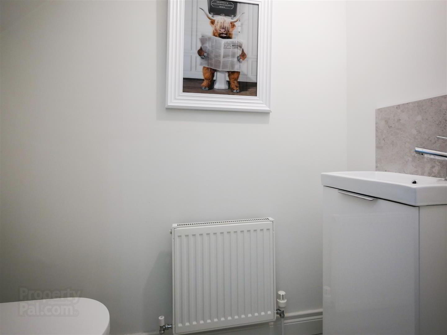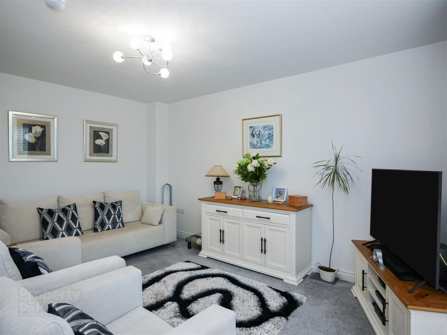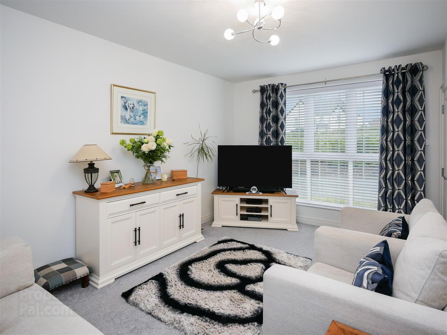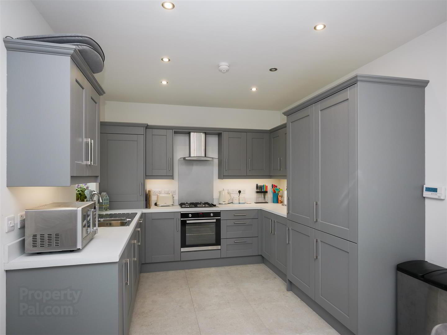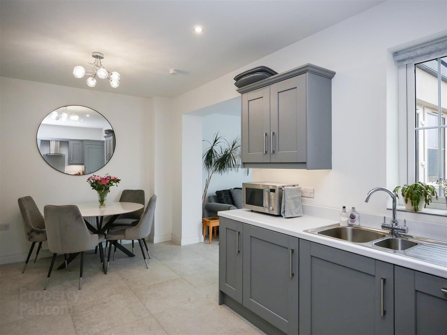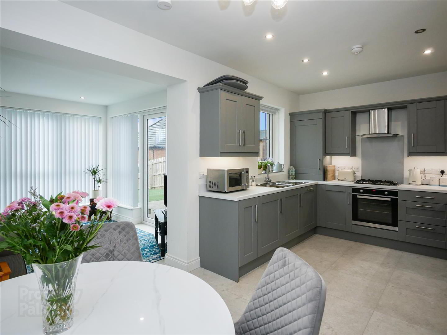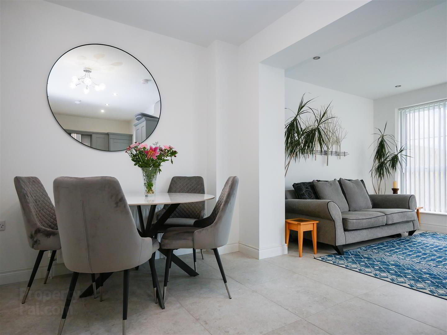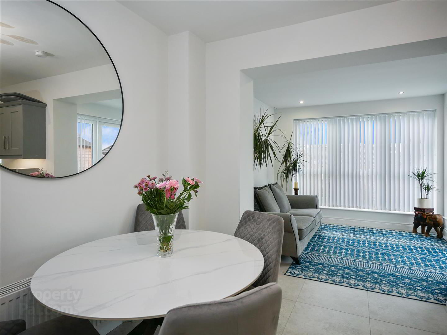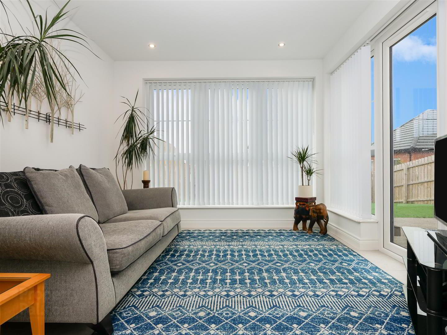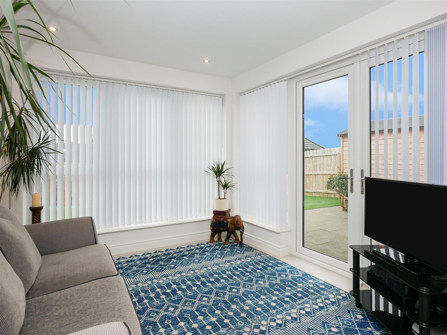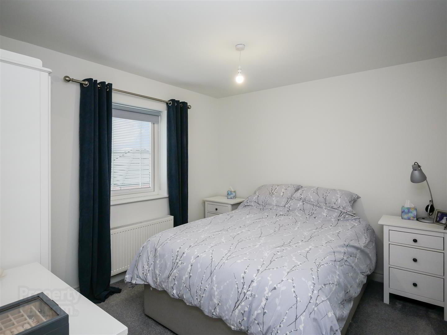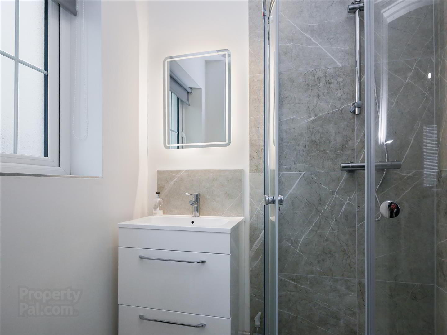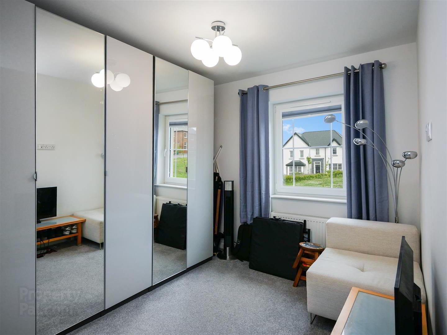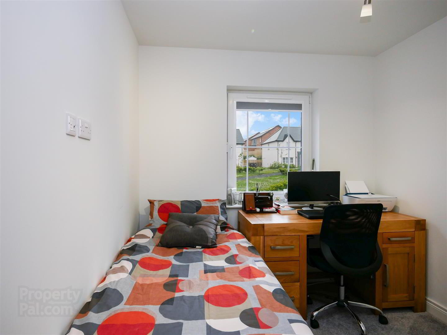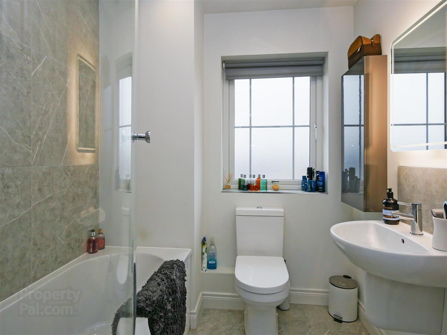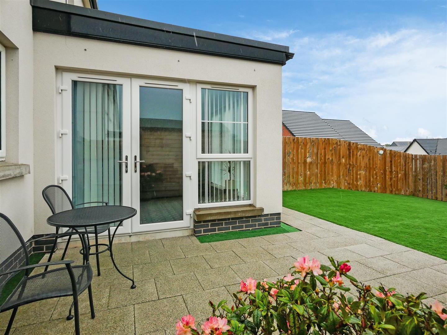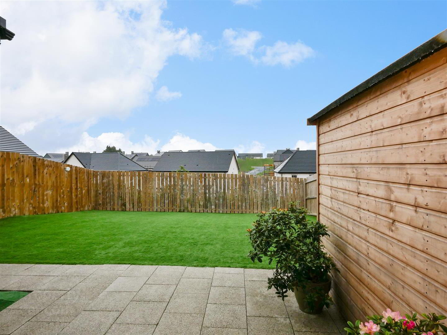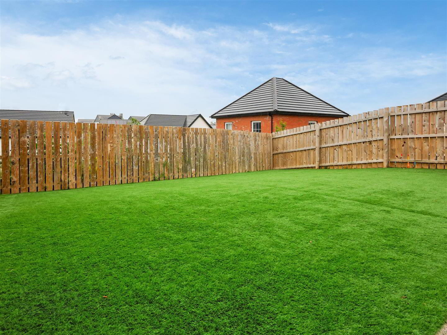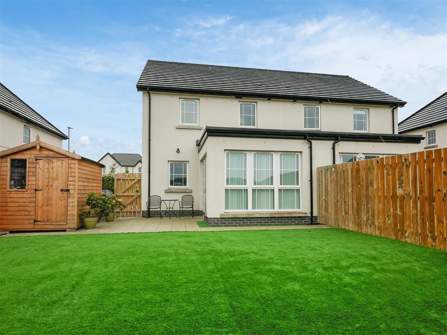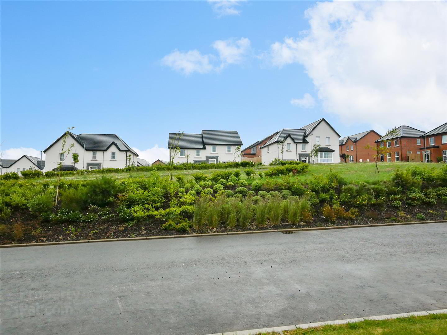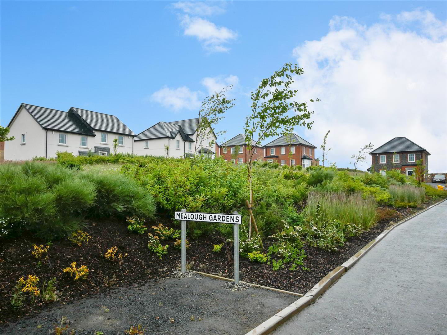5 Mealough Gardens,
Saintfield Road, Carryduff, Belfast, BT8 8SN
3 Bed Semi-detached House
Asking Price £279,950
3 Bedrooms
2 Bathrooms
1 Reception
Property Overview
Status
For Sale
Style
Semi-detached House
Bedrooms
3
Bathrooms
2
Receptions
1
Property Features
Tenure
Freehold
Energy Rating
Heating
Gas
Broadband
*³
Property Financials
Price
Asking Price £279,950
Stamp Duty
Rates
£1,364.70 pa*¹
Typical Mortgage
Legal Calculator
In partnership with Millar McCall Wylie
Property Engagement
Views All Time
1,072
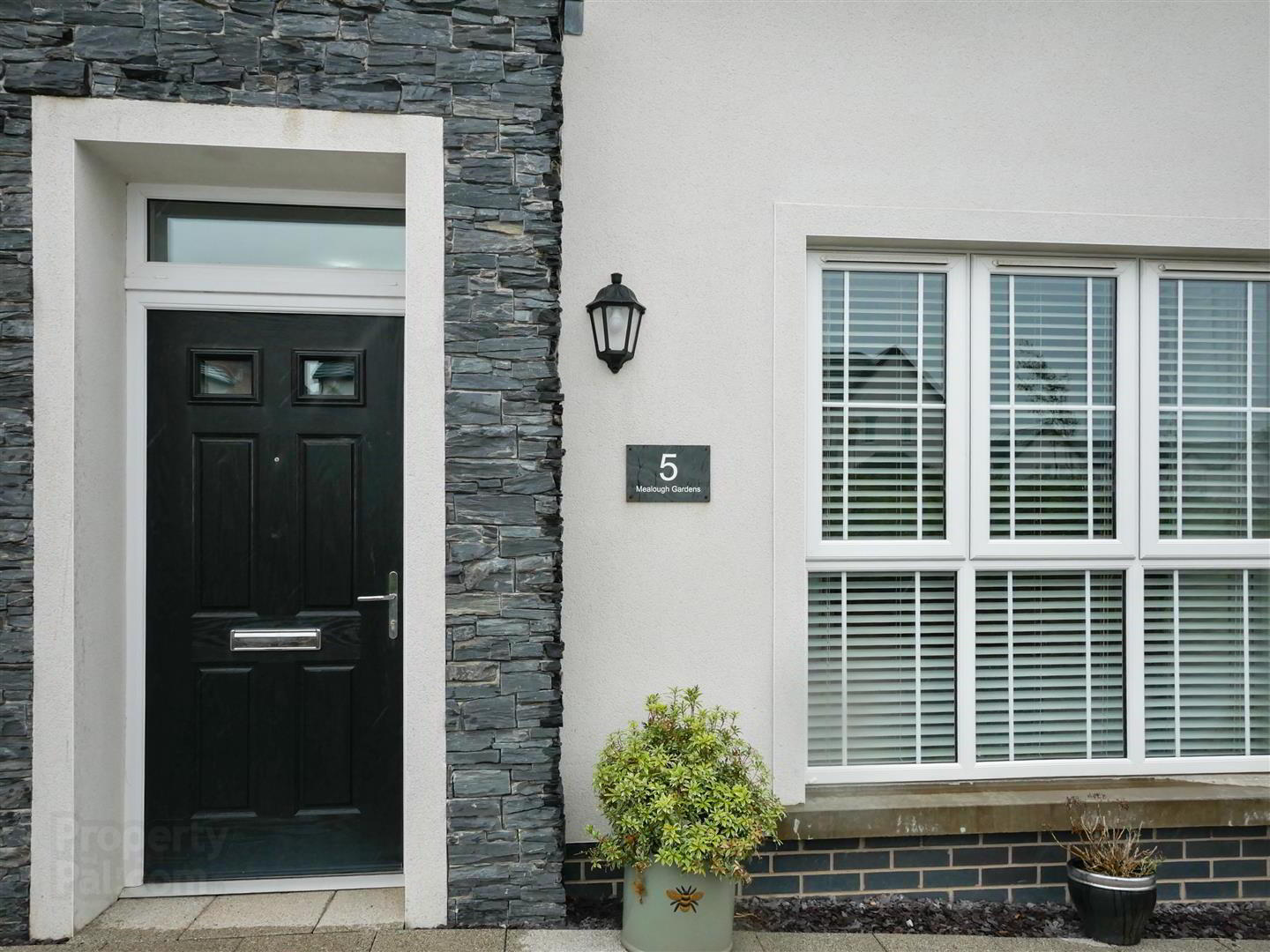
Features
- Recently Constructed Semi Detached Home
- Three Bedrooms Master With En-Suite
- Spacious Lounge
- Shaker Style Fitted Kitchen/Dining Open to Sun Room
- Downstairs w/c
- White Bathroom Suite On The First Floor
- Gas Heating
- Double Glazing
- Tarmac Driveway With Ample Parking
- Enclosed Rear Patio & Garden Area Finished In Artificial Grass
With leading primary and post primary schools close by, Lets Go Hydro across the road and the new Lidl superstore just opened in Carryduff, this home is sure to have a wide appeal.
Internally the home comprises lounge to the front and kitchen / dining / living (with built-in appliances) to the rear and downstairs w/c.
Upstairs there are three bedrooms, master with en-suite and white bathroom suite.
Outside there is a tarmac driveway with ample parking to the side and good sized rear garden laid in artificial grass for ease of maintenance.
The property sits in an elevated position providing a nice view to the rear while to the front there is a designated green space.
A lovely home in a great location.
- The Accommodation Comprises
- Glass panelled front door with fan light to entrance hall. tiled floor.
- Downstairs w/c
- Low flush w/c and sink unit with mixer taps, storage below, tiled floor.
- Lounge 4.88m x 3.23m (16'0 x 10'7)
- Modern Fitted Kitchen / Dining 5.49m x 3.07m (18'0 x 10'1)
- Excellent range of shaker style fitted units, Built-in 4 gas ring hob and stainless steel overhead extractor fan, integrated fridge freezer, dishwasher and washing machine, tiled floor. Open plan to Sun room creating a contemporary kitchen / Dining Living area.
- Sun Room 3.20m x 3.12m (10'6 x 10'3)
- Tiled floor continued from Kitchen area. Upvc patio doors.
- First Floor
- Bedroom One 3.45m x 3.10m (11'4 x 10'2)
- En-Suite
- Comprising corner shower cubicle with chrome shower unit, wash hand basin with mixer taps and storage below, vanity mirror above, low flush w/c, part tiled walls, tiled floor, spotlights.
- Bedroom Two 3.07m x 2.84m (10'1 x 9'4)
- Bedroom Three 2.95m x 2.51m (9'8 x 8'3)
- At widest points. Built-in storage.
- White Bathroom Suite
- Comprising p-shaped panelled bath with mixer taps and hand shower above, wash hand basin with mixer taps, low flush w/c, part tiled walls, tiled floor, spotlights.
- Landing
- Hot press and access to roof space.
- Outside
- Front gardens laid in lawn.
Tarmac driveway with ample parking to side. - Outside Rear
- Enclosed flagged patio area and garden finished with artificial grass, bordered by timber fencing.


