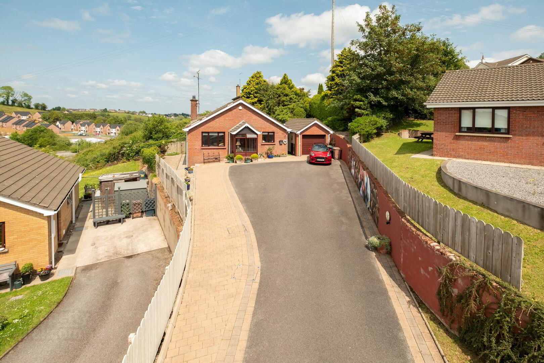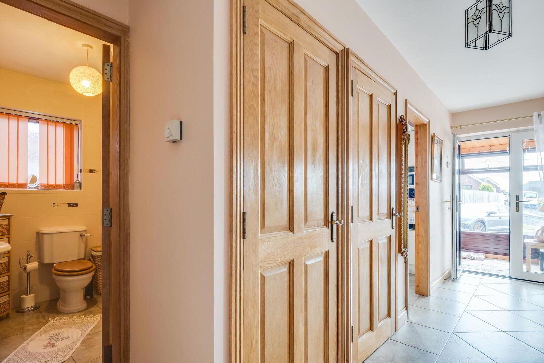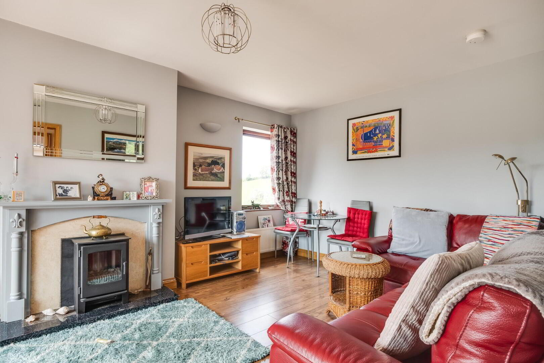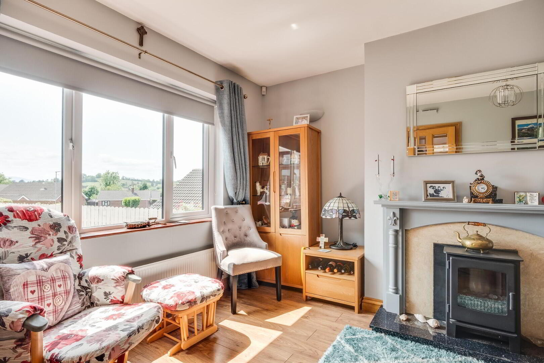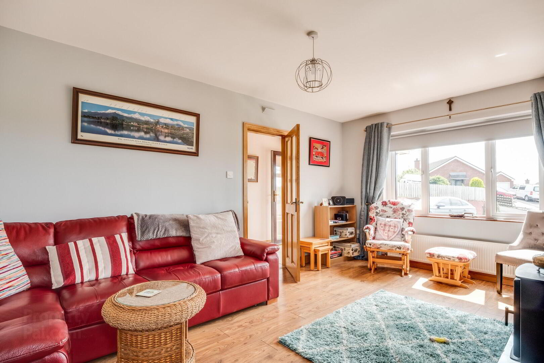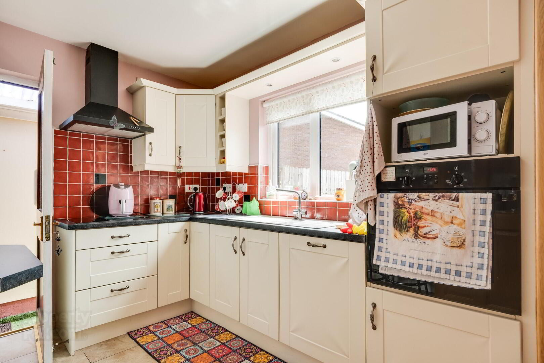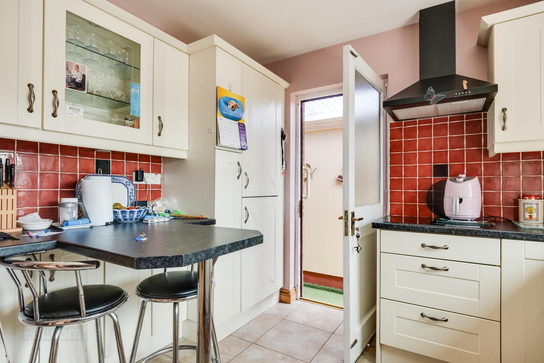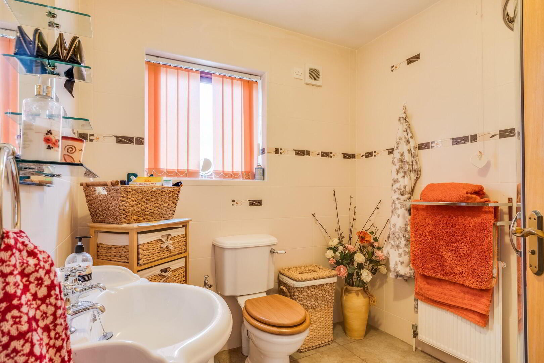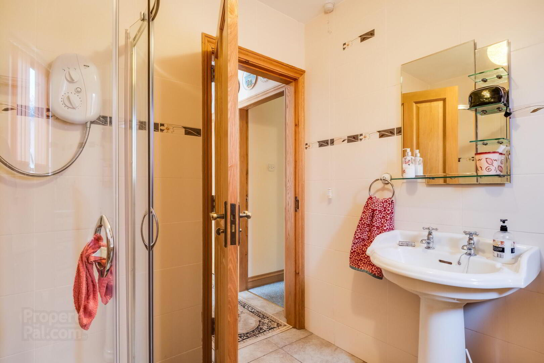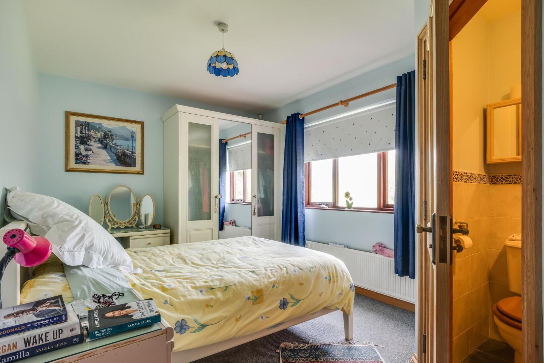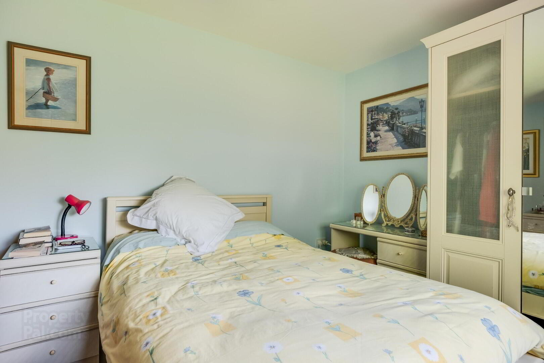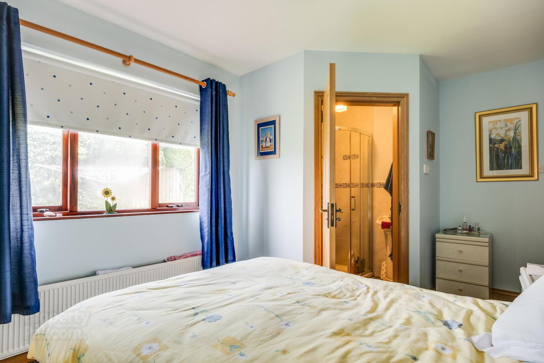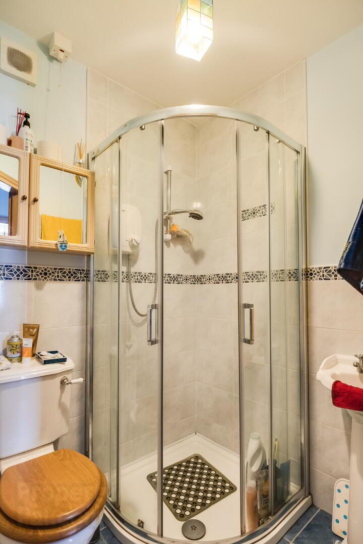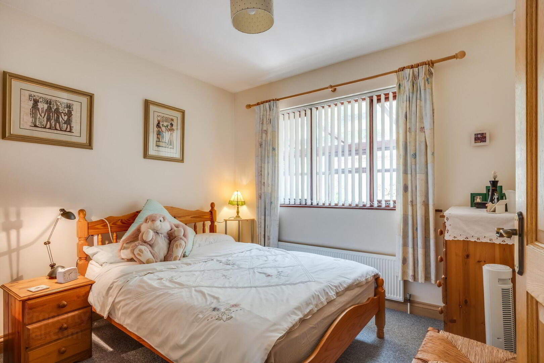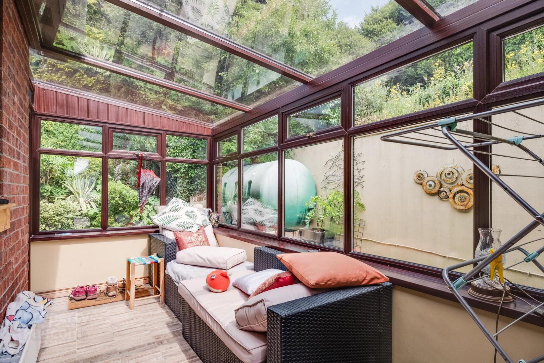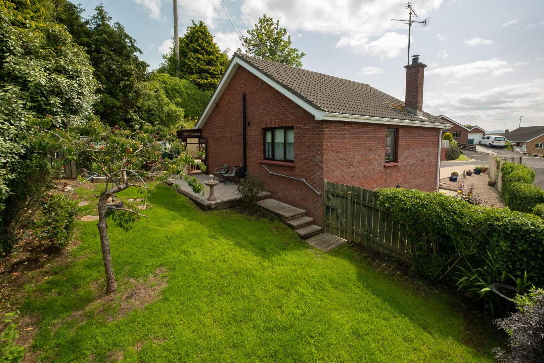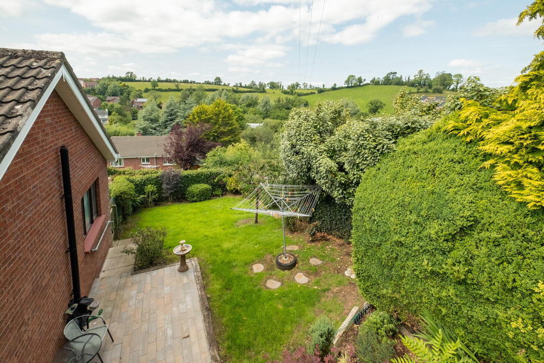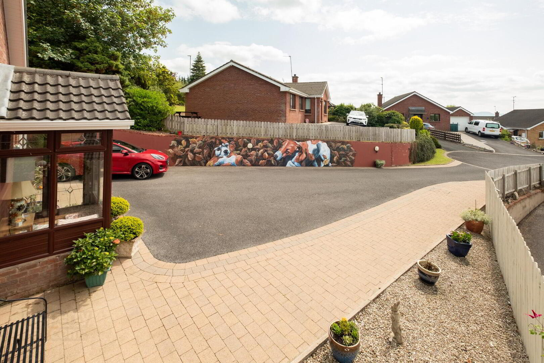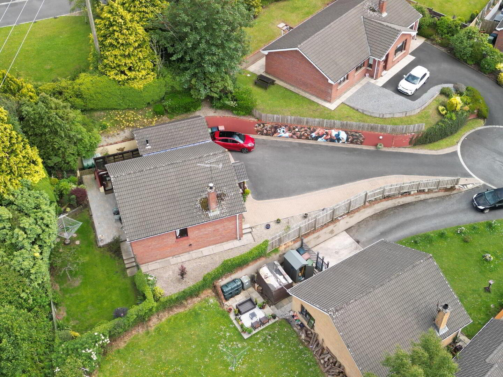5 Meadow Lane,
Enniskillen, BT74 5NU
2 Bed Detached House with garage
Guide Price £210,000
2 Bedrooms
2 Bathrooms
2 Receptions
Property Overview
Status
For Sale
Style
Detached House with garage
Bedrooms
2
Bathrooms
2
Receptions
2
Property Features
Tenure
Not Provided
Energy Rating
Heating
Oil
Broadband Speed
*³
Property Financials
Price
Guide Price £210,000
Stamp Duty
Rates
£943.41 pa*¹
Typical Mortgage
Legal Calculator
Property Engagement
Views Last 7 Days
266
Views Last 30 Days
1,274
Views All Time
8,469
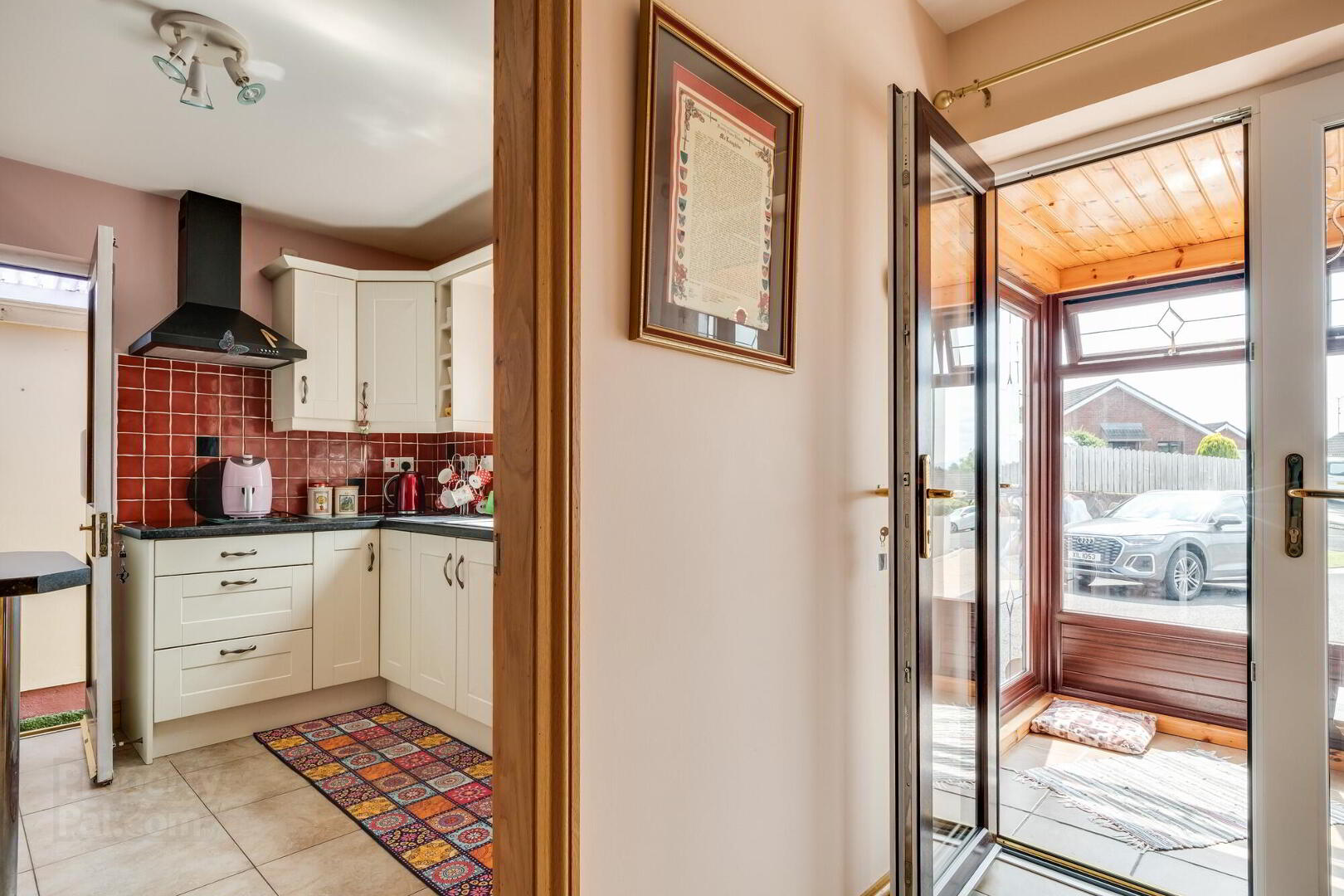
Additional Information
- Oil Fired Central Heating
- Double Glazed Windows
- Spacious and Well Laid Out Interior
- Main Bedroom with Ensuite
- Bright and Inviting Sunroom
- Easy To Maintain Exterior Spaces
- Excellent Parking Space
- Detached Garage
- Set On A Private And Well Maintained Site
- Located In A Mature and Popular Residential Area
- Conveniently Positioned on the Edge of Enniskillen Town
This delightful 2 bedroom bungalow offers a generous range of living accommodation including a sunroom for year-round relaxation and a main Bedroom with Ensuite facilities. Tucked away in a quiet and much sought after residential area, located on the edge of Enniskillen Town, this property enjoys a peaceful setting with lovely views towards the surrounding countryside and townscape. A home that affords a rare combination of privacy, convenience, and easy living making it ideal for retirees, downsizers, or anyone seeking a low maintenance property.
ACCOMMODATION COMPRISES:
Entrance Porch: 6’2 x 5’
PVC double exterior doors with leaded glass, PVC double doors leading to Entrance Hall, tiled floor.
Hallway: 18'2 x 4'6
Tiled floor, solid oak doors, hotpress, cloaks cupboard, Slingsby ladder to attic space.
Living Room: 17'9 x 17'7 (widest points)
Solid wood fireplace surround with granite inset and hearth, picture window which takes advantage of view towards surrounding landscape, partially glazed door to Entrance Hall, laminate flooring.
Kitchen: 10'2 x 9'7
Range of high and low level units, breakfast bar, integrated fridge freezer, electric hob, oven & grill, extractor fan hood, stainless steel sink unit, recessed lighting, tiled floor & splashback, glazed display unit, glazed exterior door to rear.
Bathroom: 7'3 x 7'1
Fully tiled floor & walls, white suite, step in shower cubicle with electric shower.
Bedroom 1: 15'8 x 9'6
Fitted wardrobes with mirrored inset.
Ensuite: 5’6 x 4’6
Step in shower cubicle, electric shower, wc whb, heated towel rail, tiled floor & half tiled walls.
Bedroom 2: 10'7 x 9'7
Sunroom: 13’1 x 5’11
Covered walkway to Sunroom. PVC exterior door to private garden.
OUTSIDE:
Garage: 19'2 x 11'6
Up and over door.
To rear is a private garden that takes advantage of the evening sun and beautiful views of local townscape and countryside, mature shrubs and patio area.
To front is a large tarmacadam driveway and easy to maintain exterior to side.
Rateable Value £97,500
Equates to £943.51 for 2025/26
VIEWING STRICTLY BY APPOINTMENT THROUGH THE SELLING AGENTS 02866320456


