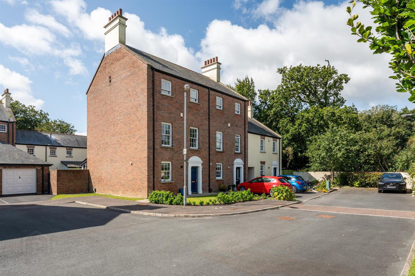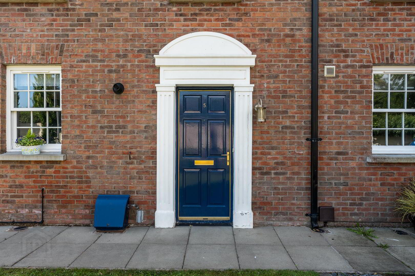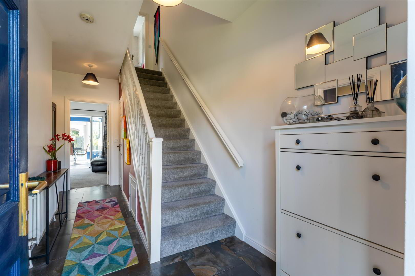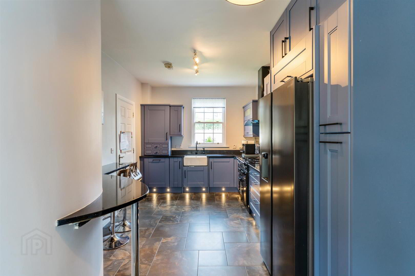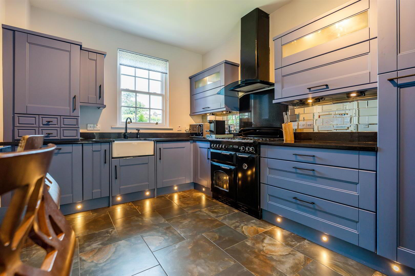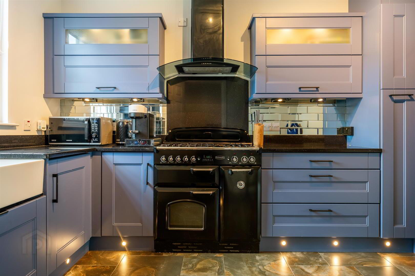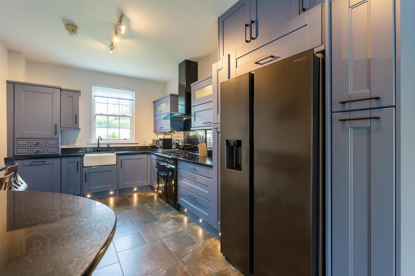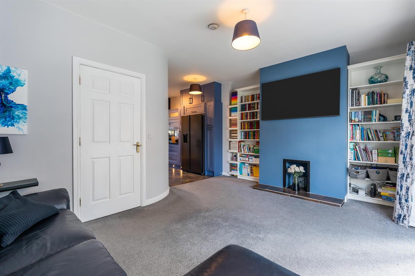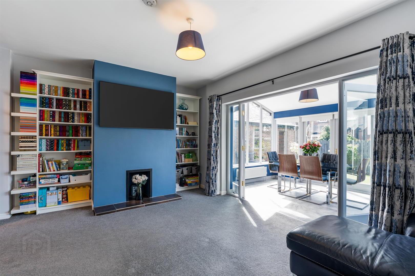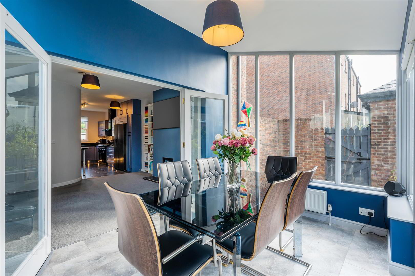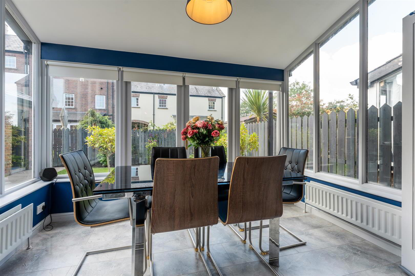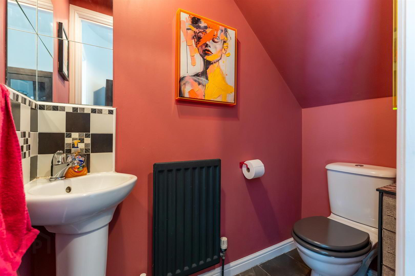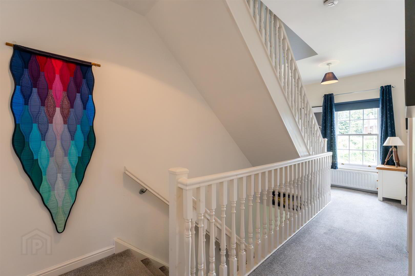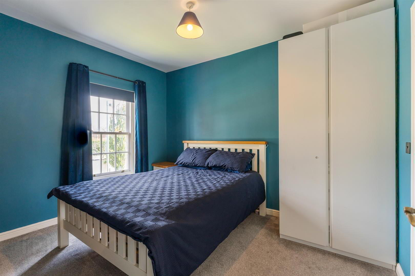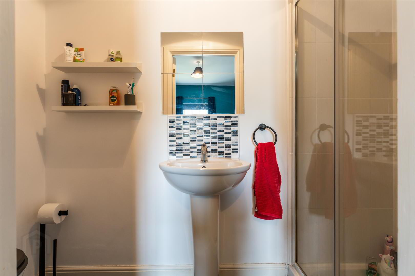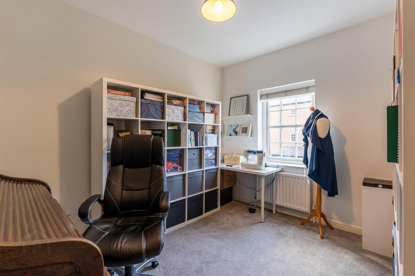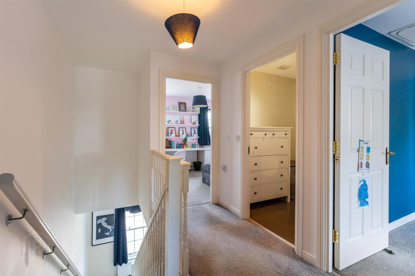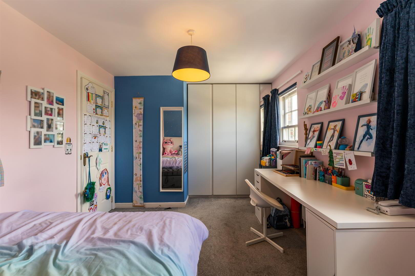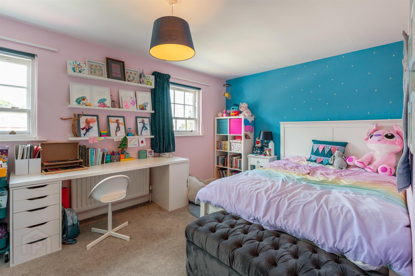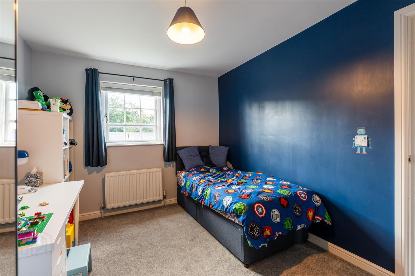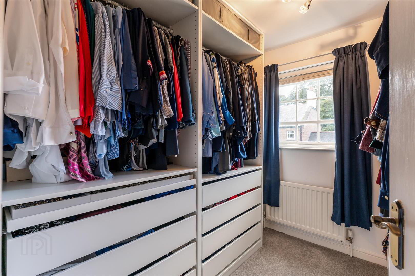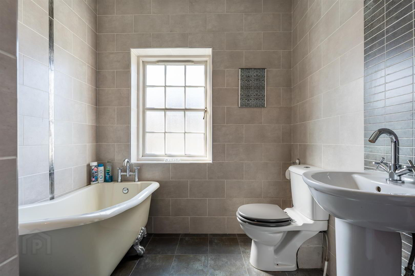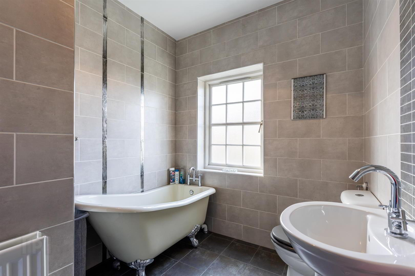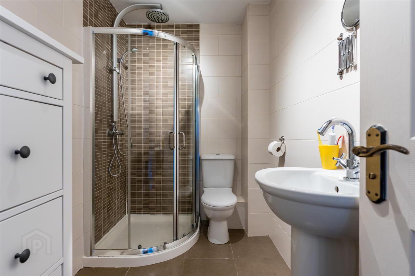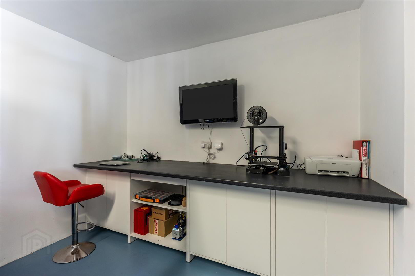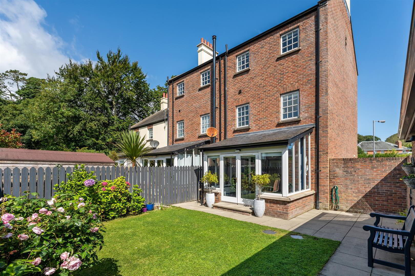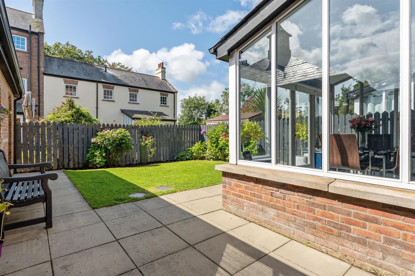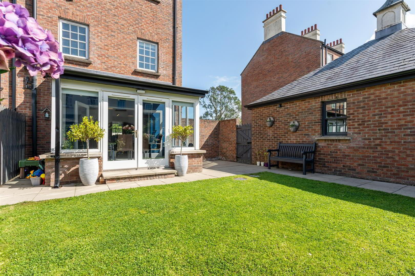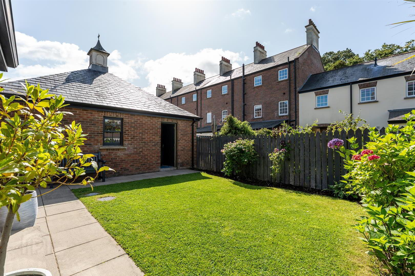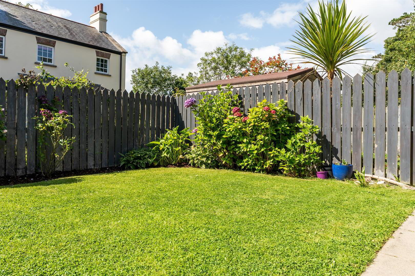5 Manor Farm Crescent,
Donaghadee, BT21 0FE
5 Bed Townhouse
Offers Around £279,950
5 Bedrooms
3 Bathrooms
2 Receptions
Property Overview
Status
For Sale
Style
Townhouse
Bedrooms
5
Bathrooms
3
Receptions
2
Property Features
Tenure
Freehold
Energy Rating
Broadband
*³
Property Financials
Price
Offers Around £279,950
Stamp Duty
Rates
£1,430.70 pa*¹
Typical Mortgage
Legal Calculator
In partnership with Millar McCall Wylie
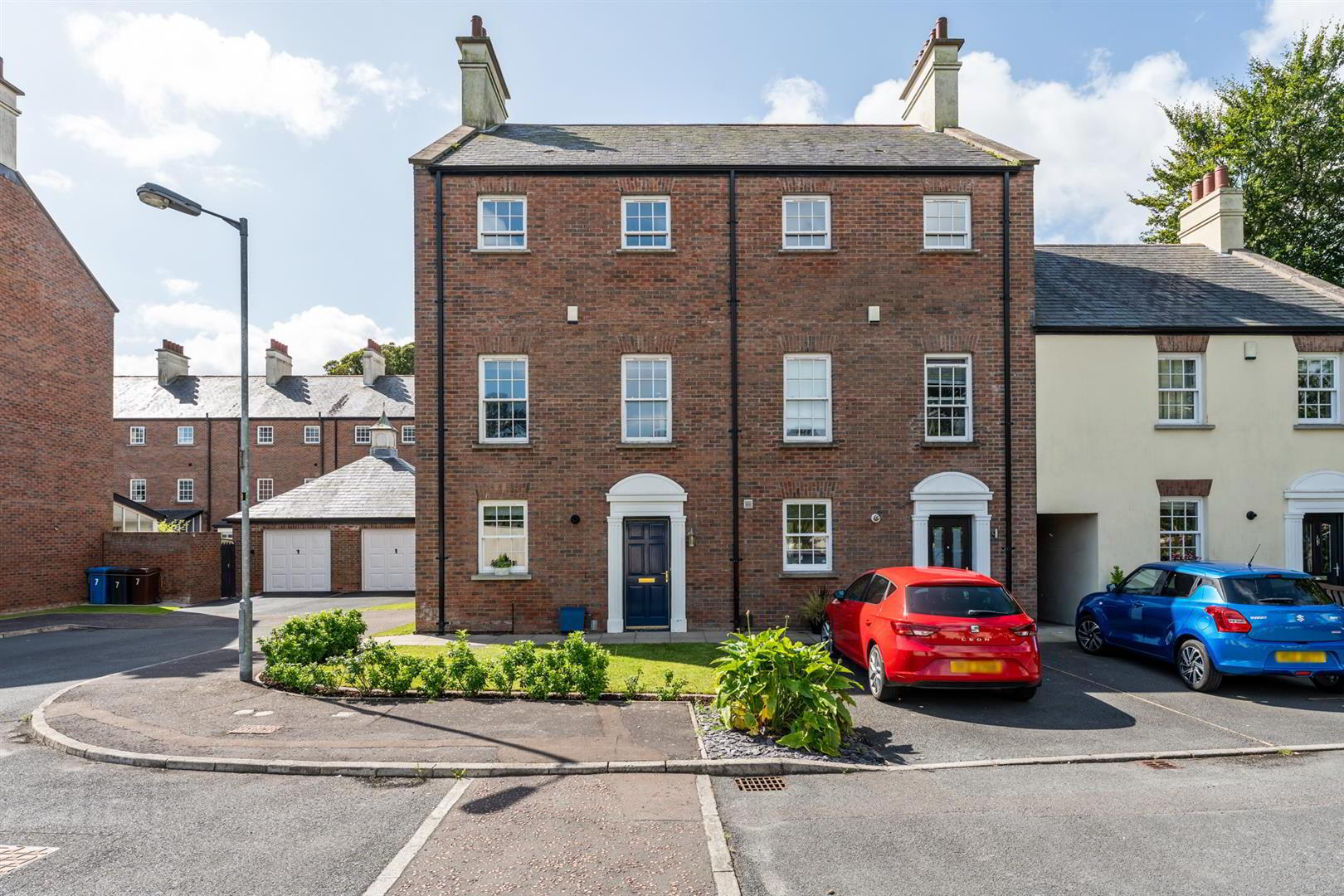
Additional Information
- Three-Storey Townhouse Circa 1800 Sq Ft Finished To An Excellent Standard
- Open Plan Layout To Ground Floor With Good-Sized Kitchen With Granite Worktops
- Spacious Living Room and Sunroom with Double Patio Doors To Rear Garden
- Five Well-Proportioned Bedrooms Including Master With En-suite
- First Floor Bathroom, Second Floor Shower Room, and Additional Ground Floor WC
- Gas Fired Central Heating and Hardwood Double Glazed Windows
- South Facing Rear Garden, Detached Garage and Excellent Driveway Parking
- Prime Location Within Walking Distance To Donaghadee Town Centre
The flexible accommodation is spread over three floors. On the ground floor, there is a spacious living room open plan to a bright sun room, and a modern fitted kitchen with granite worktops. A convenient downstairs WC completes this level.
The first floor offers two generous bedrooms, including a master with en suite, along with a fully tiled family bathroom. On the second floor, you’ll find three further bedrooms and an additional shower room, making this home ideal for families or those needing extra space.
Externally, the property continues to impress with a low-maintenance front garden and a fully enclosed rear garden with a southerly aspect, perfect for relaxing in the sun. Additional features include high ceilings, hardwood double glazed windows, gas heating, and a detached garage with built in storage.
This is a fantastic opportunity to secure a spacious, move-in-ready home in a desirable location. Early viewing is highly recommended.
- Accommodation Comprises:
- Hardwood front door.
- Entrance Hall
- Ceramic tiled floor.
- Ground Floor WC
- White suite comprising pedestal wash hand basin with mixer taps and tiled splashback, low flush wc, ceramic tiled floor and extractor fan.
- Lounge 5.11m x 3.66m (at widest points) (16'9 x 12' (at w
- Feature hole in wall fireplace with tiled hearth.
Open to: - Kitchen 4.62m x 2.87m (15'2 x 9'5)
- Range of high and low level units with granite worksurfaces and upstands, breakfast bar, Belfast style sink unit with mixer tap and spray tap, space of gas range cooker, granite splashback with extractor hood, integrated dishwasher, integrated washing machine, enclosed gas fired boiler, pull out larder, housing for American style fridge freezer, partly tiled walls and ceramic tiled floor.
Open to: - Sunroom 3.35m x 2.54m (11 x 8'4)
- Ceramic tiled floor, patio doors to the garden.
- First Floor
- Landing
- Linen cupboard.
- Bedroom 1 3.58m x 2.87m (11'9 x 9'5)
- Feature wood panelling.
- Ensuite Shower Room
- Modern white suite comprising built in shower cubicle with dual showerhead and sliding shower door, pedestal wash hand basin with mixer tap and tiled splashback, low flush wc, ceramic tiled floor and extractor fan.
- Bedroom 2 3.58m x 2.87m (11'9 x 9'5)
- Bathroom
- White suite comprising freestanding roll top bath with mixer tap, pedestal wash hand basin with mixer tap, low flush wc, fully tiled walls and ceramic tiled floor.
- Second Floor
- Landing
- Bedroom 3 5.08m x 2.97m at widest points (16'7" x 9'8" at wi
- Bedroom 4 3.56m x 2.79m (11'8 x 9'2)
- Bedroom 5 2.44m x 2.18m (8 x 7'2)
- Currently used as a dressing room.
- Shower Room
- White suite comprising corner shower cubicle with dual showerheads and sliding shower door, pedestal wash hand basin with mixer taps, low flush wc, fully tiled walls, ceramic tiled floor and extractor fan.
- Outside
- Front
Front garden in lawn with attractive hedging and paved path. Driveway to side leading to detached garage.
Rear
Fully enclosed South-facing rear garden in lawn with patio and bedding areas. - Detached Garage 6.53m x 3.15m (21'5 x 10'4)
- Range of units with work surface and up and over door.
- As part of our legal obligations under The Money Laundering, Terrorist Financing and Transfer of Funds (Information on the Payer) Regulations 2017, we are required to verify the identity of both the vendor and purchaser in every property transaction.
To meet these requirements, all estate agents must carry out Customer Due Diligence checks on every party involved in the sale or purchase of a property in the UK.
We outsource these checks to a trusted third-party provider. A charge of £20 + VAT per person will apply to cover this service.
You can find more information about the legislation at www.legislation.gov.uk


