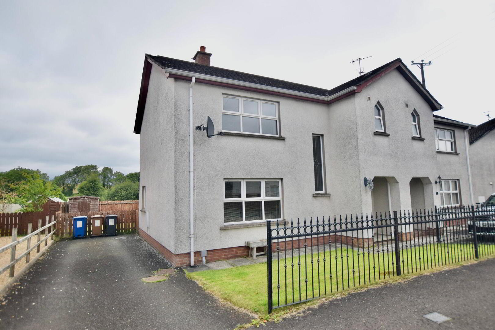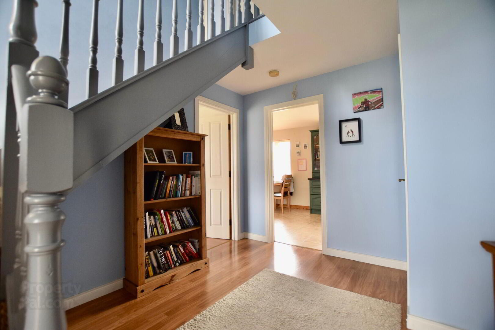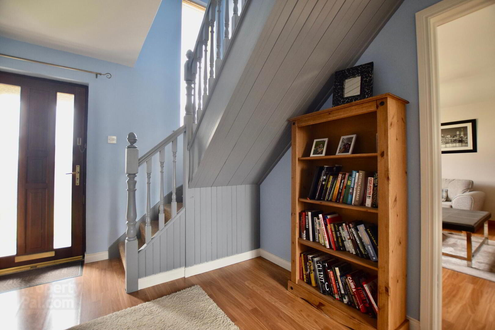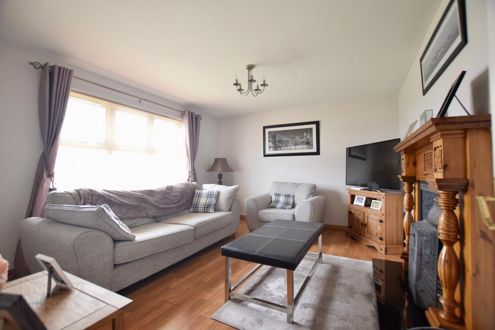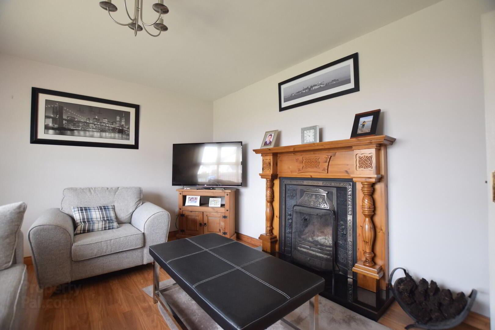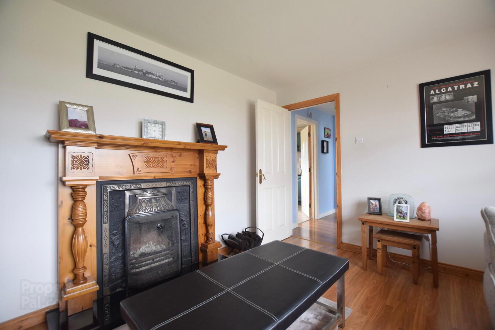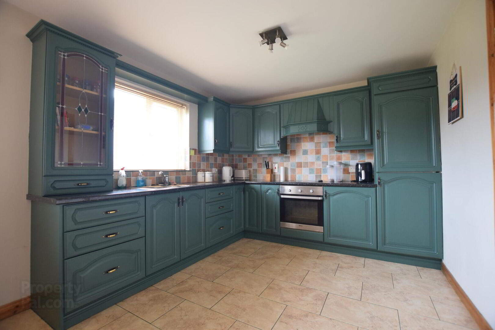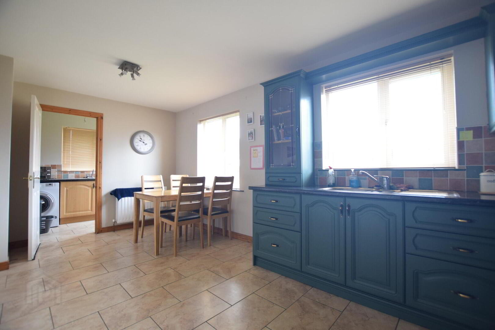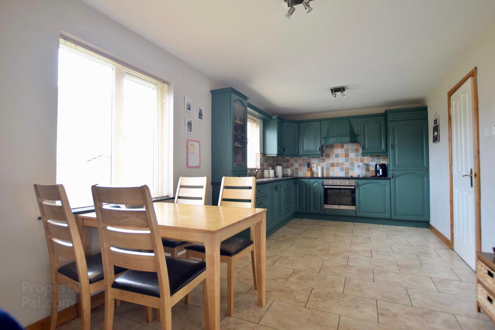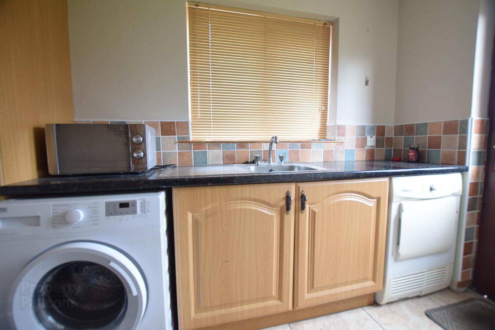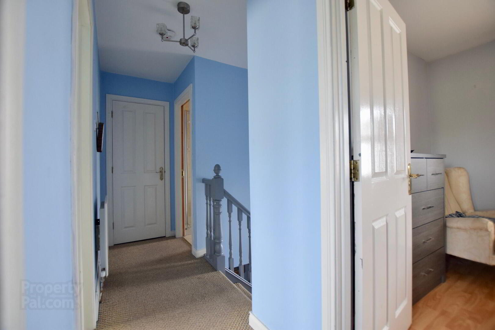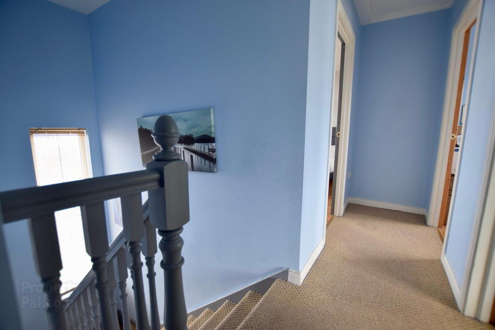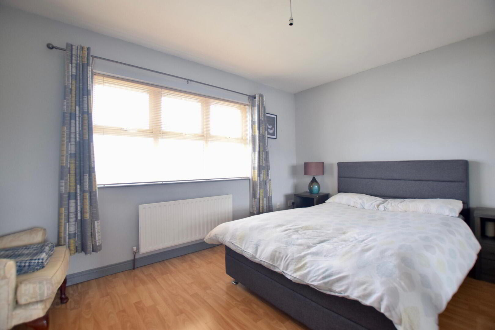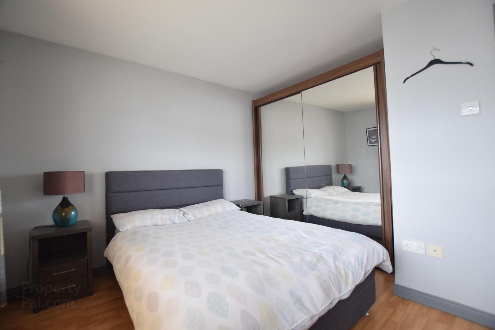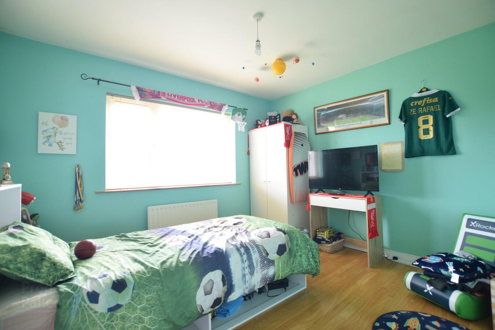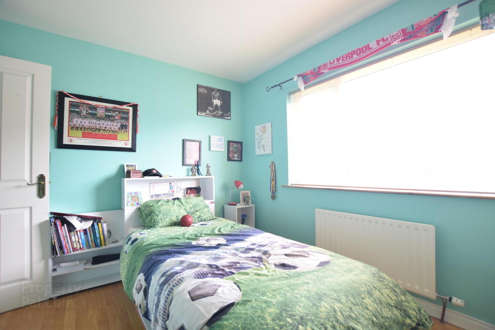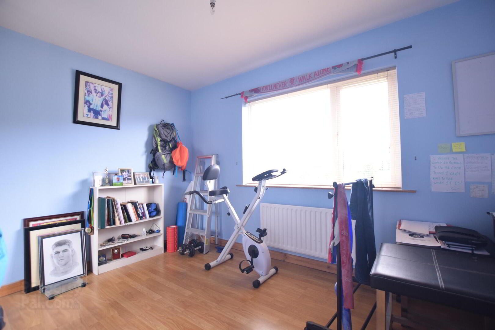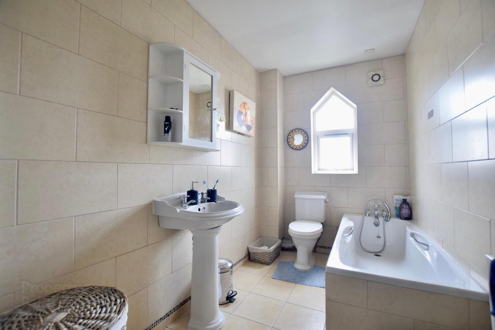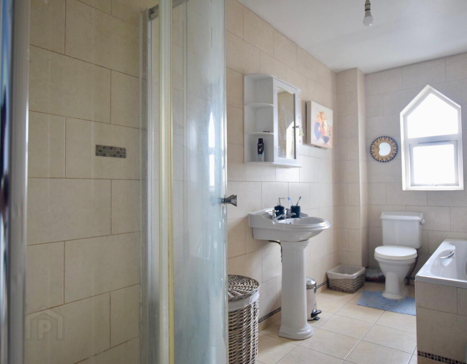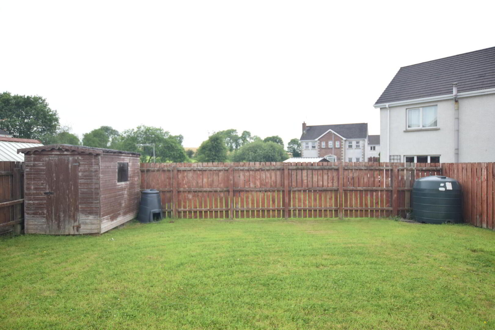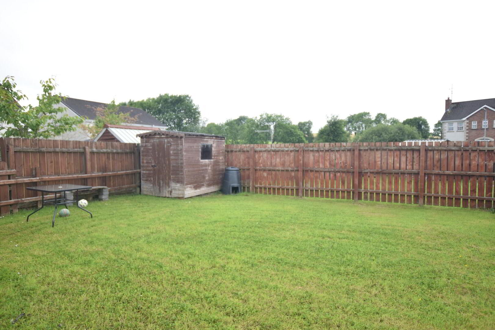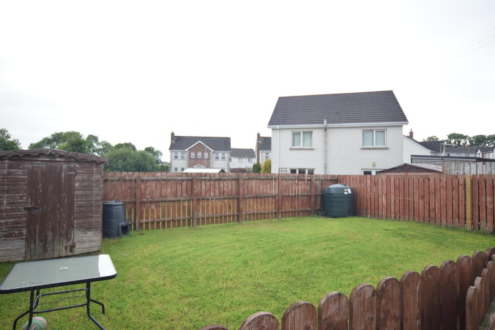5 Maloon Way,
Cookstown, BT80 8WX
3 Bed Semi-detached House
Guide Price £174,950
3 Bedrooms
2 Bathrooms
1 Reception
Property Overview
Status
For Sale
Style
Semi-detached House
Bedrooms
3
Bathrooms
2
Receptions
1
Property Features
Tenure
Not Provided
Energy Rating
Heating
Oil
Broadband
*³
Property Financials
Price
Guide Price £174,950
Stamp Duty
Rates
£1,090.43 pa*¹
Typical Mortgage
Legal Calculator
In partnership with Millar McCall Wylie
Property Engagement
Views Last 7 Days
406
Views Last 30 Days
2,158
Views All Time
3,918
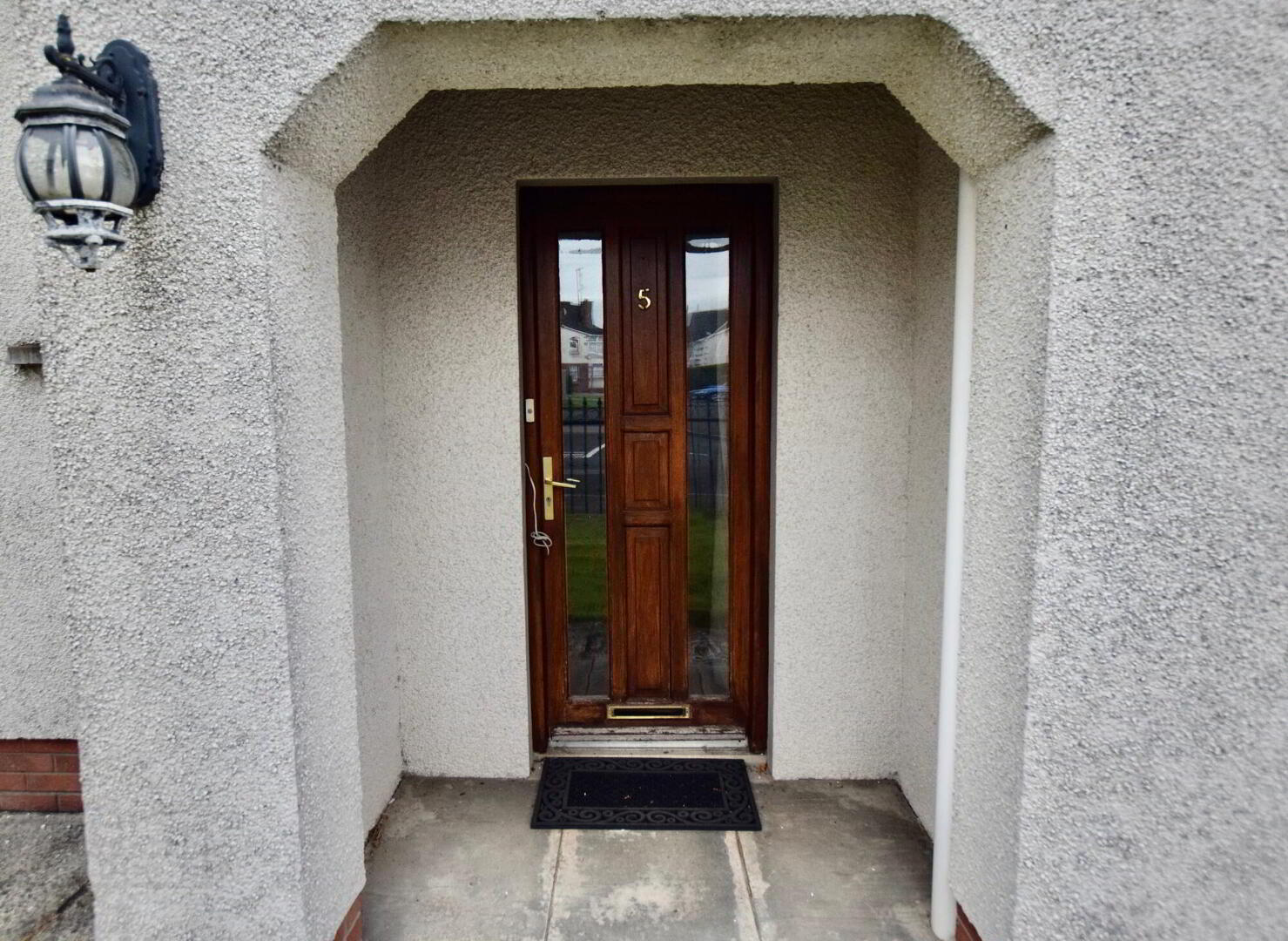
Additional Information
- Oil fired central heating system
- PVC double glazed windows & hardwood external doors
- Ground floor: Entrance hall; lounge; kitchen with adjoining dining/living area & utility room
- First floor: three bedrooms; bathroom & W.C.
- Tarmac driveway & parking area
- Lawns to front & rear
Execellent three bedroom semi dtached property in a pleasant cul-de-sac.
Ground Floor
- Entrance Hallway
- Laminate flooring. Cloakroom.
- Lounge
- 4.22m x 3.63m (13' 10" x 11' 11")
Pine surround fireplace with cast iron inset. Laminate flooring. - Kitchen/Dining/Living Area
- 5.66m x 2.97m (18' 7" x 9' 9")
High & low level Oak units to include display unit with part glazed leaded glass doors. Tiled between units. Ceramic hob & stainless steel oven with extractor fan. Integrated fridge freezer. Stainless steel sink. Tiled flooring. - Utility Room
- Fitted units. Stainless steel sink. Tiled flooring. Plumbed for washing machine. Half glazed hardwood door.
First Floor
- Bedroom 1
- 4.24m x 3.63m (13' 11" x 11' 11")
Double bedroom. Laminate flooring.
First
- Bedroom 2
- 3.81m x 3m (12' 6" x 9' 10")
Double bedroom. Laminate flooring.
First Floor
- Bedroom 3
- 3.53m x 2.97m (11' 7" x 9' 9")
Double bedroom. Laminate flooring. - Bathroom
- W.C. & W.H.B. Bath with hand held mixer shower. Separate corner electric shower. Tiled floor & fully tiled walls.
Exterior
- Tarmac driveway & parking area, lawns to front & rear.
Inclusions
- Carpets, built in oven & hob, fridge freezer, blinds, blue & brown wheelie bins & TV aerial.
- Optional
- Curtains & curtain poles/rails, light fittings. Furniture.


