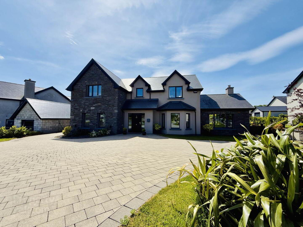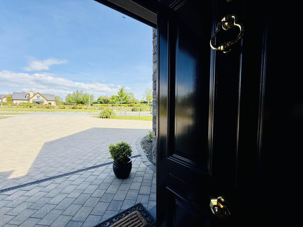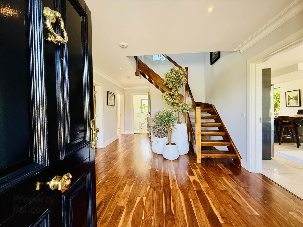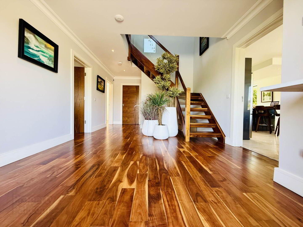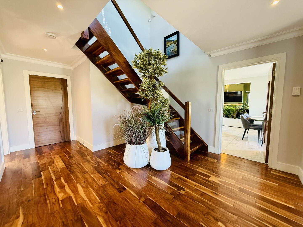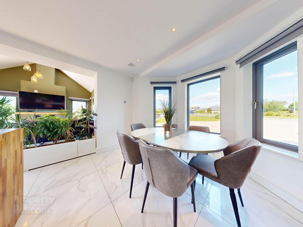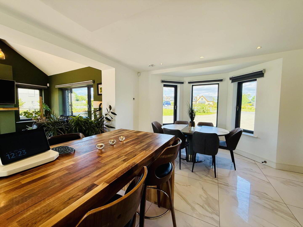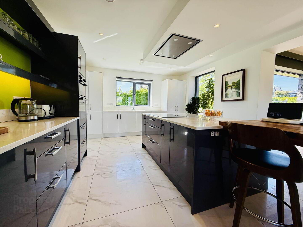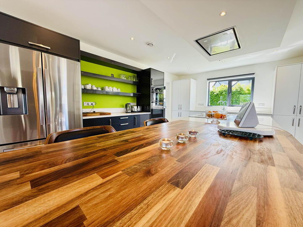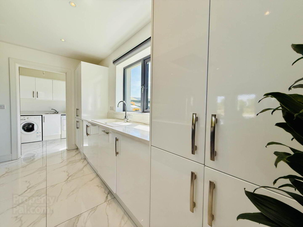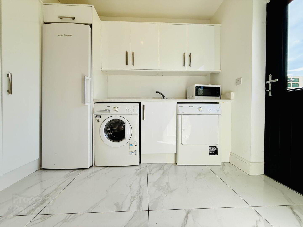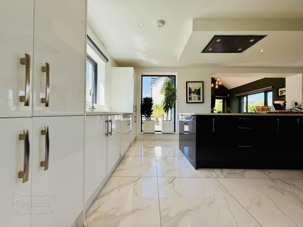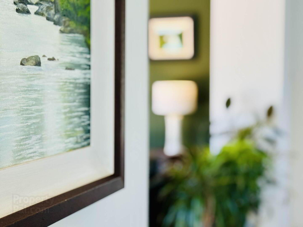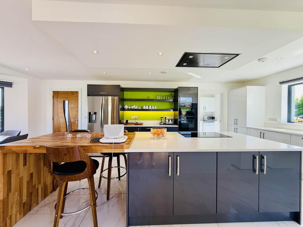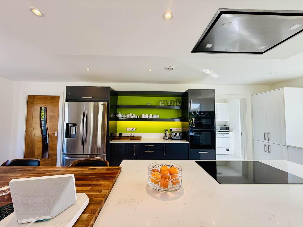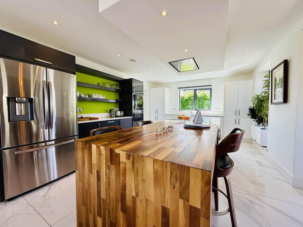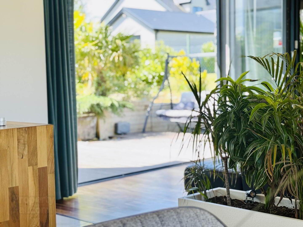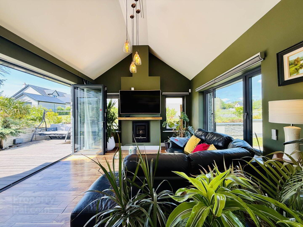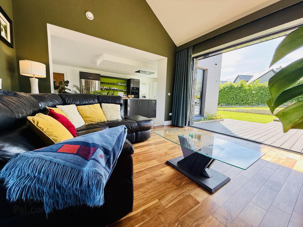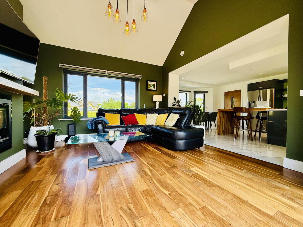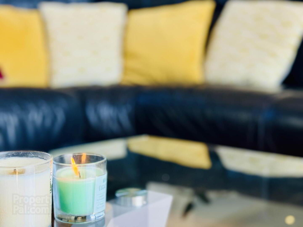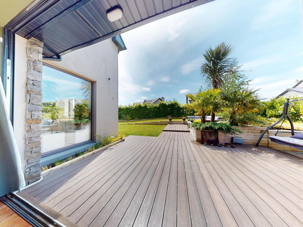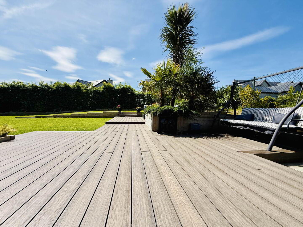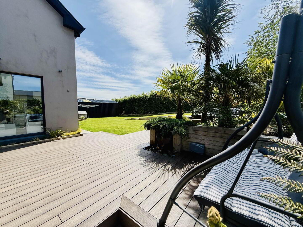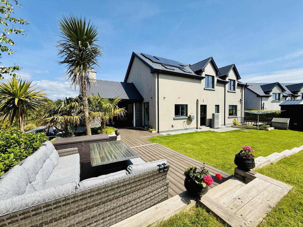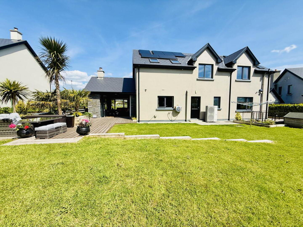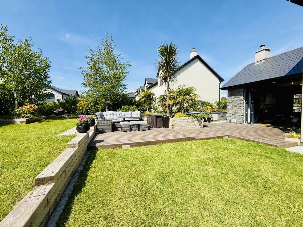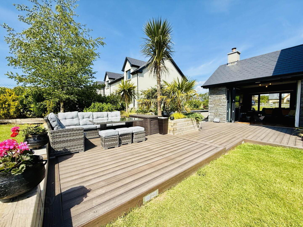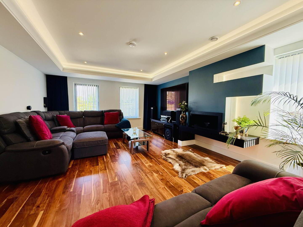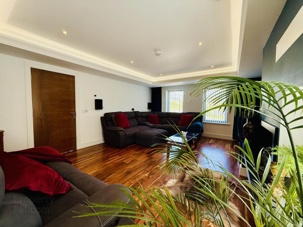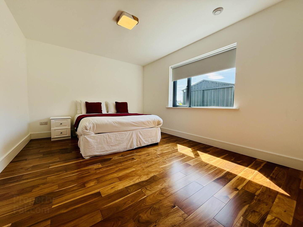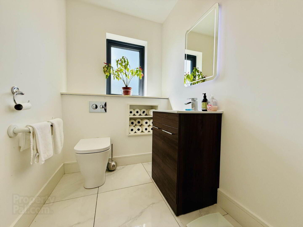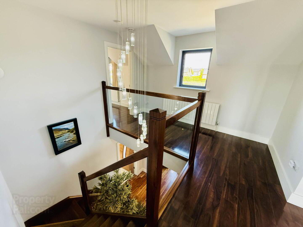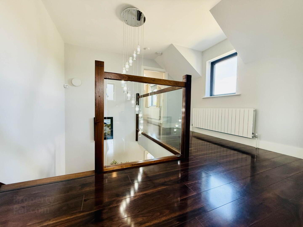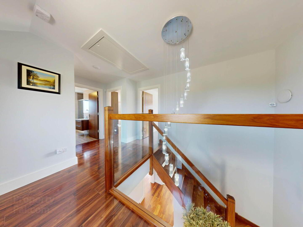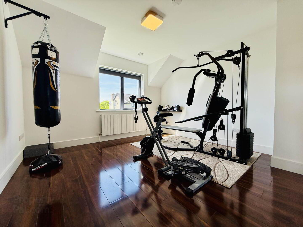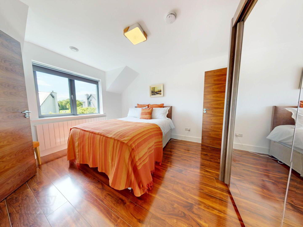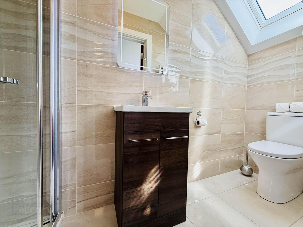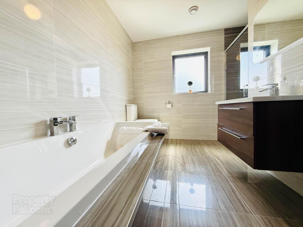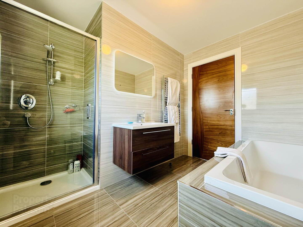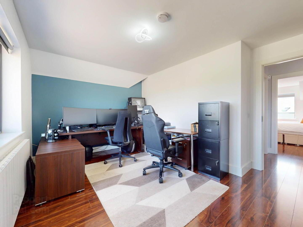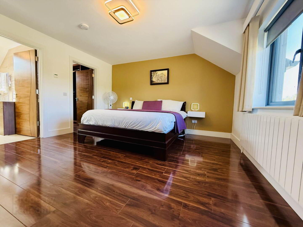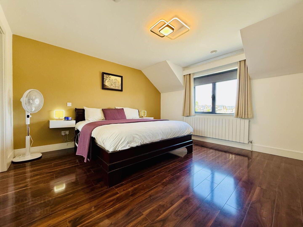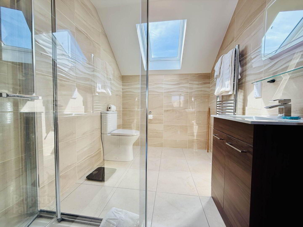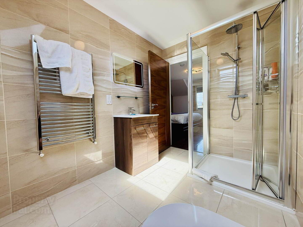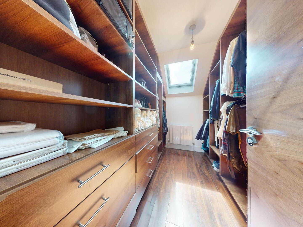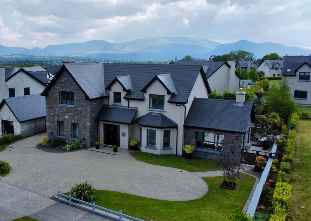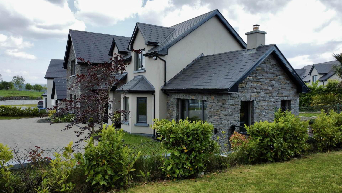5 Madam`s Hill,
Aghadoe, Killarney, V93K13H
5 Bed Detached House
Guide Price €885,000
5 Bedrooms
3 Bathrooms
2 Receptions
Property Overview
Status
For Sale
Style
Detached House
Bedrooms
5
Bathrooms
3
Receptions
2
Property Features
Size
0.2 acres
Tenure
Freehold
Energy Rating

Property Financials
Price
Guide Price €885,000
Stamp Duty
€8,850*²
Property Engagement
Views Last 7 Days
66
Views Last 30 Days
319
Views All Time
637
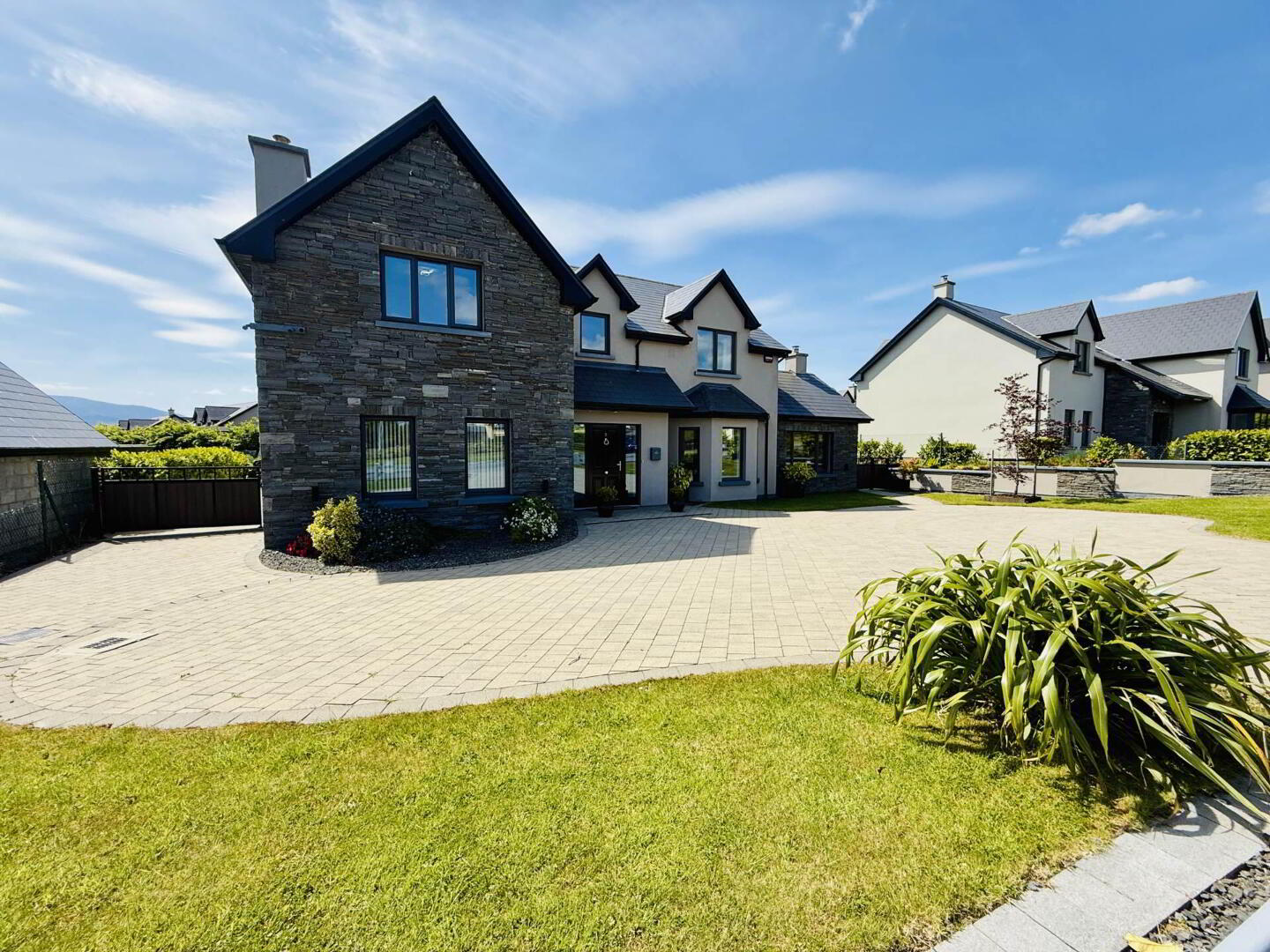 **SALE AGREED**
**SALE AGREED**Welcome to this stunning luxury modern home, a true showpiece of contemporary design and craftsmanship located in the exclusive neighbourhood of Aghadoe, just five minutes from Killarney town centre. Impeccably finished to the highest standard and beautifully maintained, this detached property offers an exceptional lifestyle opportunity in a peaceful and private cul de sac. With approximately 2,472ft² of elegant living space set on approx. 0.2 acres of meticulously landscaped grounds, this immaculate 5 bed 3 bath residence is move-in ready and radiates style with tasteful pops of colour throughout.
Step inside to discover a light-filled interior that blends form and function seamlessly. The ground floor features a spacious lounge with a vaulted ceiling, perfect for relaxing or entertaining. The heart of the home is the open-plan kitchen/diner, complete with sleek white and grey high gloss cabinetry, quartz worktops, and a large grey island with a contrasting butcher block breakfast bar. A separate utility room offers additional storage and functionality. The living room is a true highlight, boasting a dramatic cathedral ceiling and bi-folding doors that open onto the sun-drenched, south-facing composite decked patio perfect for al fresco dining or unwinding in the evening. A stylish guest WC and a generous ground-floor bedroom complete the lower level.
Upstairs, the bright and airy landing leads to three generous double bedrooms, one with an en suite, and a large, luxuriously appointed main bathroom. The master suite is a true retreat, offering ample space, a fully fitted walk in wardrobe, and a private en suite bathroom for added comfort and convenience.
The exterior of the property is equally impressive. The private south-facing rear garden is a tranquil haven, professionally landscaped with lush greenery, a manicured lawn, and a calming water feature illuminated for evening ambience. A composite decked patio offers an ideal spot to relax, while a garden shed and dog run provide additional practicality. To the front, a brick-paved driveway offers private off-street parking.
This home is not only aesthetically striking but also exceptionally energy efficient. With an A2 Building Energy Rating, it benefits from a state-of-the-art air-to-water heating system, heat recovery ventilation, solar panels, and concrete first floors for superior sound insulation an ideal choice for eco-conscious buyers seeking eligibility for a green mortgage.
With its exceptional location in Aghadoe and proximity to Killarney`s vibrant amenities, this property offers a rare blend of luxury, comfort, and sustainability in one of Kerry`s most sought-after areas.
FEATURES
Air to water heating system.
Underfloor heating on ground floor.
Radiators on first floor.
Solar panels.
Heat recovery ventilation.
Concrete first floor.
Slate finished roof.
Solid walnut internal doors throughout.
Alarm system with cameras.
Brick paved driveway with private off-street parking.
Composite decking.
Water feature with lighting.
Steel garden shed.
Dog run.
Side entrances.
BER A2 - only 2.49 KWh/m²/yr away from an A1 rating
Entrance Hall - 12'5" (3.78m) x 12'10" (3.91m)
Solid walnut flooring. Solid walnut stairs with glass panels to first floor. Recessed light fittings. Cornicing.
Dining Room - 13'6" (4.11m) x 9'4" (2.84m)
Tiled floor. Recessed light fittings. Electric blinds.
Kitchen - 14'11" (4.55m) x 17'10" (5.44m)
Tiled floor. Grey & white high gloss fitted kitchen with quartz worktop. Grey high gloss island with quartz worktop and butcher block style breakfast bar. Induction hob. Extractor. Double oven. Space for American fridge/freezer. Integrated dishwasher. Sink. Recessed light fittings. Electric blinds.
Utility - 6'9" (2.06m) x 11'8" (3.56m)
White high gloss fitted units with ample storage and quartz worktop. Space for additional fridge/freezer. Sink. Plumbed for washing machine and dryer. Door to rear garden.
Living Room - 13'10" (4.22m) x 12'11" (3.94m)
Bi-fold doors to decked patio and rear garden. Solid walnut flooring. Insert Stanley solid fuel stove. Feature light fitting. Cathedral ceiling. Electric blinds & curtains.
Lounge - 14'5" (4.39m) x 19'10" (6.05m)
Solid walnut flooring. Vaulted ceiling. Recessed light fittings. Electric curtains. Blinds. Sound system. Unused fireplace with chimney, suitable for casette electric fireplace or solid fuel open fireplace/stove.
Bedroom 1 - 14'6" (4.42m) x 11'3" (3.43m)
Double bedroom. Solid walnut floor. Light fittings. Blinds.
Guest WC - 5'4" (1.63m) x 5'10" (1.78m)
Tiled floor. Light fittings. WC. Vanity unit with sink. Wheelchair accessible.
First Floor Landing (Part 1) - 8'3" (2.51m) x 6'10" (2.08m)
Walnut effect laminate flooring. Stira stairs to attic. Feature light fitting.
First Floor Landing (Part 2) - 12'4" (3.76m) x 5'4" (1.63m)
Walnut effect laminate flooring. Stira stairs to attic. Feature light fitting
Bedroom 2 - 12'4" (3.76m) x 11'7" (3.53m)
Double bedroom currently being used as a home gym. Walnut effect laminate flooring. Light fittings. Blinds.
Bedroom 3 - 19'7" (5.97m) x 13'7" (4.14m)
Double bedroom. Walnut effect laminate flooring. Light fittings. Blinds. Mirrored sliderobe wardrobes.
En Suite - 3'6" (1.07m) x 10'11" (3.33m)
Fully tiled. WC. Vanity unit with sink. Large shower. Light fittings. Heated towel rail.
Main Bath - 10'1" (3.07m) x 9'6" (2.9m)
Fully tiled. Bath. Separate shower. Vanity unit with sink. Light fittings. WC. Heated towel rail.
Bedroom 4 - 14'5" (4.39m) x 12'0" (3.66m)
Double bedroom currently being used as a home office. Walnut effect laminate flooring. Light fittings. Blinds.
Bedroom 5 - 14'1" (4.29m) x 14'0" (4.27m)
Master double bedroom. Curtains. Blinds. Walnut effect laminate flooring. Light fittings.
En Suite - 7'2" (2.18m) x 9'11" (3.02m)
Large rain shower. WC. Vanity unit with sink. Heated towel rail. WC. Light fittings. Fully tiled.
Walk In Wardrobe - 6'8" (2.03m) x 9'11" (3.02m)
Walnut effect laminate flooring. Fully fitted with walnut effect drawers, shelves and hanging space.
Directions
Eircode V93 K13H
Notice
Please note we have not tested any apparatus, fixtures, fittings, or services. Interested parties must undertake their own investigation into the working order of these items. All measurements are approximate and photographs provided for guidance only.

Click here to view the 3D tour
