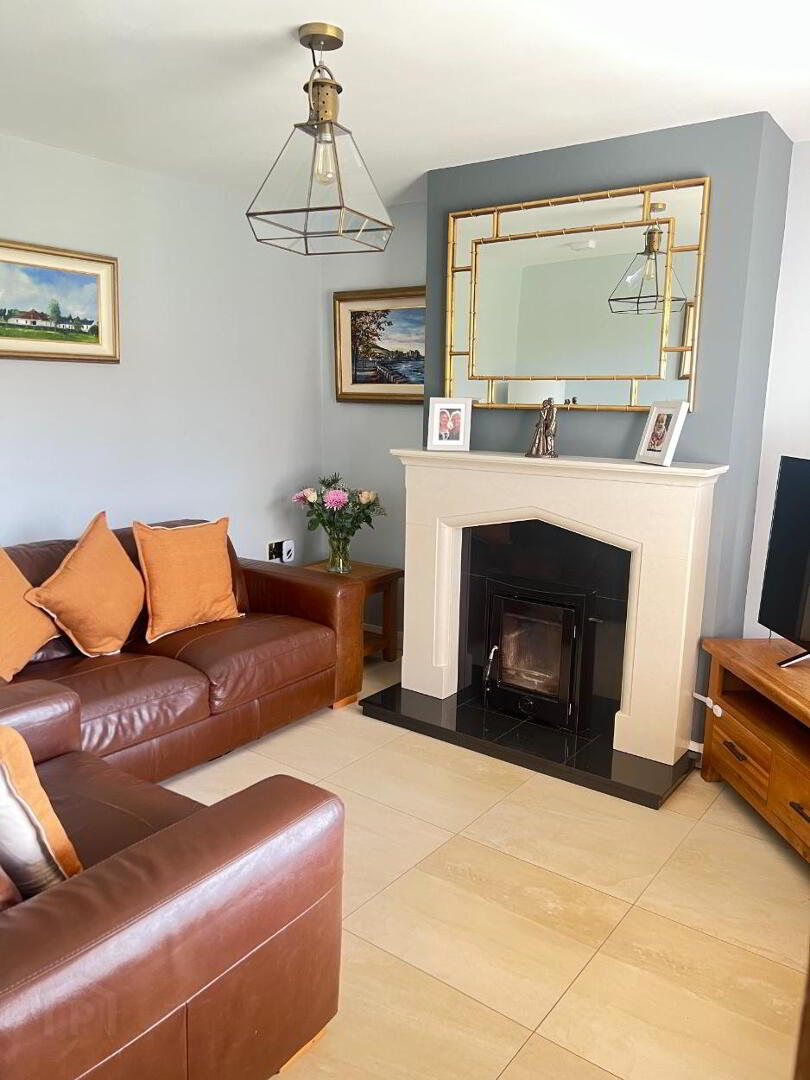5 Lis Ard Court,
Watson's Road, Newry, BT35 8WS
4 Bed Semi-detached House
Asking Price £244,950
4 Bedrooms
2 Bathrooms
1 Reception
Property Overview
Status
For Sale
Style
Semi-detached House
Bedrooms
4
Bathrooms
2
Receptions
1
Property Features
Size
132 sq m (1,420.8 sq ft)
Tenure
Freehold
Energy Rating
Heating
Gas
Broadband Speed
*³
Property Financials
Price
Asking Price £244,950
Stamp Duty
Rates
£1,320.28 pa*¹
Typical Mortgage
Legal Calculator
Property Engagement
Views All Time
1,167

Description:
We are delighted to introduce to the market this exceptional home, built and looked after with care and precision. Extending to approximately 1,420 sq ft. (132 sq m). This property is going to appeal to many purchasers, boasting 4 bedrooms, 2 bathrooms, with a contemporary open planned kitchen/living space, separate reception room, this home has all the requirements for modern family living. This property is quite simply the most interesting and homely property with space and options for every member of the family. The property is beautifully maintained and finished to an exceptional standard. Situated minutes from the A1 Dual Carriageway, this area is well served by a range of sought-after primary and secondary schools and also within close range for family recreational and leisure facilities. The list is endless with this fine property with every detail carefully planned. Viewing is necessary to immerse yourself and feel the comfort this home exudes. Viewing amust.
Key Features:
- Semi-Detached Residence
- Four Bedrooms
- Reception Room
- Pvc windows and composite doors
- Excellent Location Accessible to Dublin and Belfast
- Excellently presented and meticulously finished
- Tastefully finished, Tarmac Driveway
- Gas Fired Central Heating
- Perfect Family Home
- Solar panels
- EV wall charger
- Wireless alarm
Accommodation Comprises:
Ground Floor Accommodation
Entrance Hallway: 5.933m x 1.980m
Red composite front door with glazed panelling to side. White painted stairwell laid with carpet. Tiled Entrance Hall. White Built in Storage Cupboards under Stairwell.
Living Room: 3.281mx 3.516m
Elegant Living area with featured Wood Burning Stove with Cream Granite fireplace surround and Black granite hearth. Cream Ceramic tiled floor.
Kitchen/Dining Room: 5.208m x 5.354m
Modern Kitchen that integrates contemporary design and functionality offering minimalist styling units with chrome handles with a black Worktop and trim. Integrated Hob/Oven and Extractor Fan. Integrated Fridge/freezer and Dishwasher. Single Bowl stainless steel drainer sink unit. Tiled floor. Larder Cupboard. Composite French Doors leading to paved garden area.
Utility Room: 1.970m x 3.798m
Utility room is set off the Kitchen area with white high gloss units and black worktop. Plumbed for washing machine and tumble dryer. Access to rear garden area. Stainless steel single drainer sink unit.
WC: 1.900x 0.864m
Two-piece white suite to include Wash Hand Basin and Low Flush Wc. White porcelain sink unit. Extractor Fan.
First Floor Accommodation:
Master Bedroom: 3.293m x 3.973m
Modern large double bedroom with front view aspect. Solid wooden floor. Built in wardrobes.
Ensuite: 2.310m x 2.563m
Three-piece white suite to include wash hand basin, Shower unit and low flush WC. Wall mounted Mirror. Extractor fan. Power Shower.
Bedroom 2: 3.474m x 2.000m
Single bedroom currently used as an office. Front view aspect. Carpeted.
Bedroom 3: 2.719m x 2.667
Large bedroom with rear view aspect. Laminated wooden floor.
Landing:
Hot-press/storage. Carpeted. Access to Attic.
Bedroom 4: 3.956m x 3.332m
Large Double bedroom with rear view aspect. Laminated wooden floor.
Bathroom: 2.691m 3.329m
Three-piece white suite to include wash hand basin, shower unit, low flush WC and separate bath unit. Hart Victoria Freestanding Bath unit. Fully tiled floor and walls. Wall Mounted Mirror. Extractor fan.
Outside:
Garden:
Enclosed Rear Garden with elevated Paved Patio Area with wall surround. Outside Water tap. Hedge and fence boundary with gated access to side. Paved pathway garden surround. To the front you have lawn area with tarmac driveway.
























