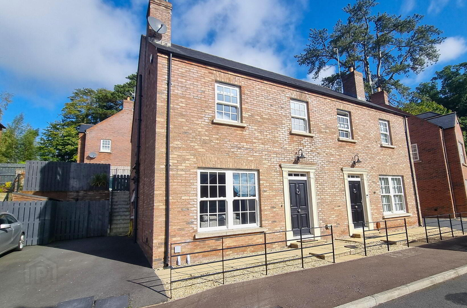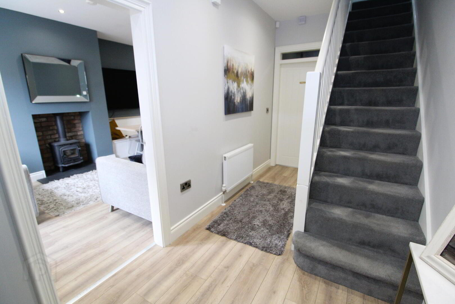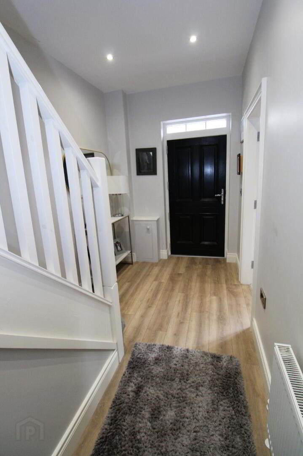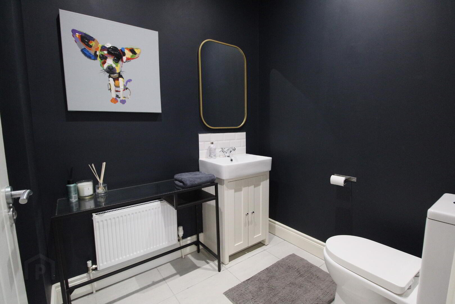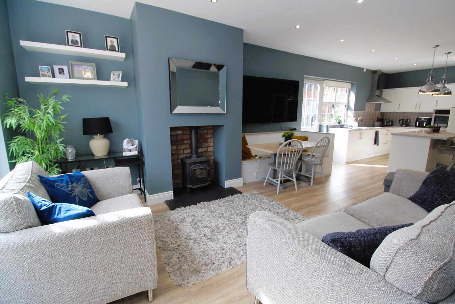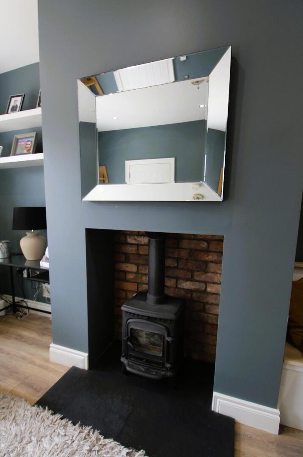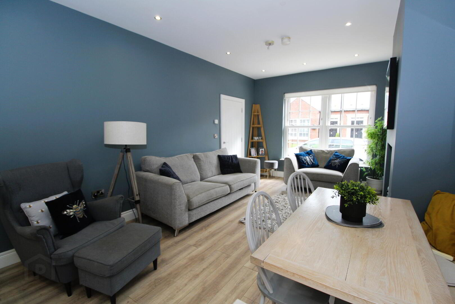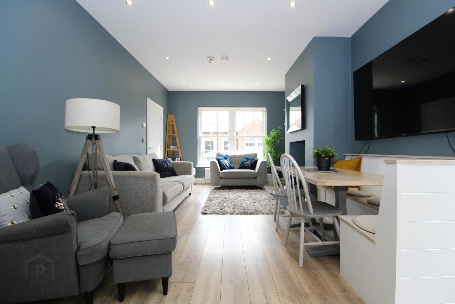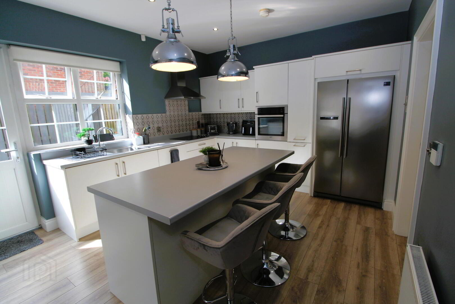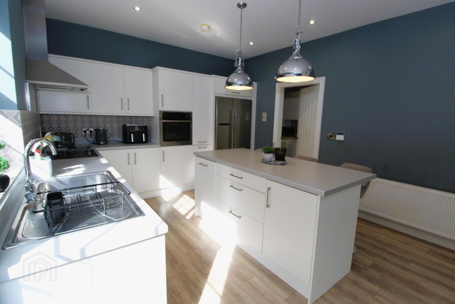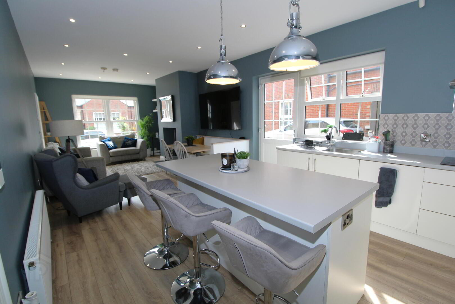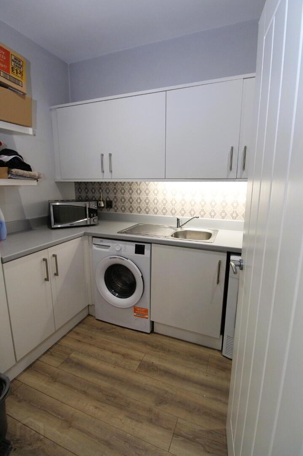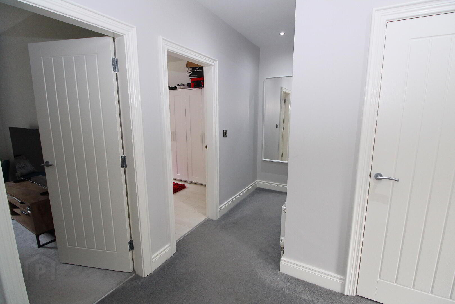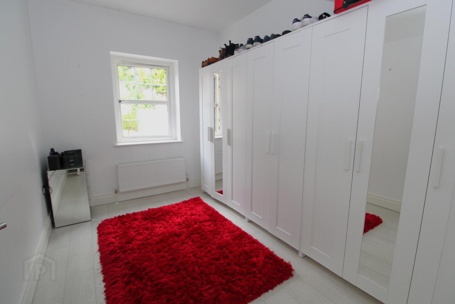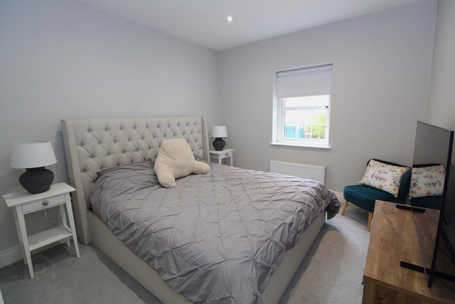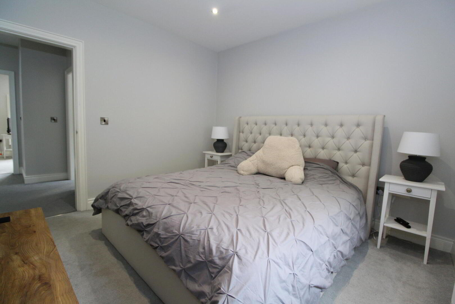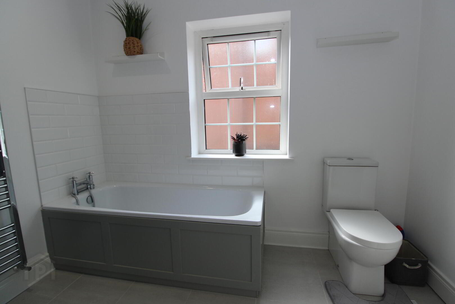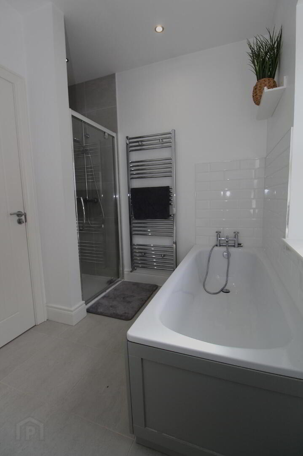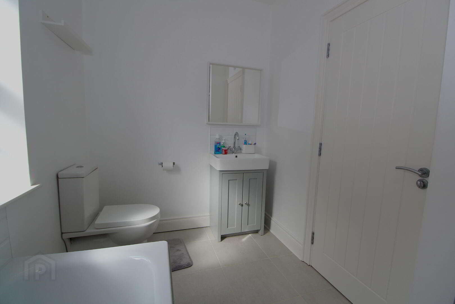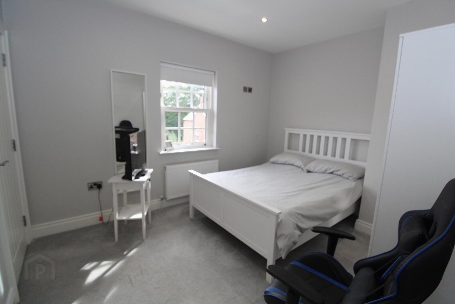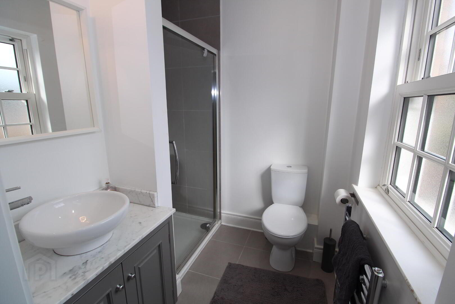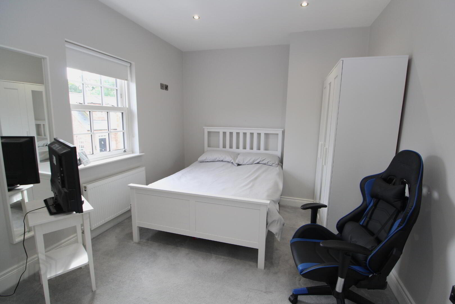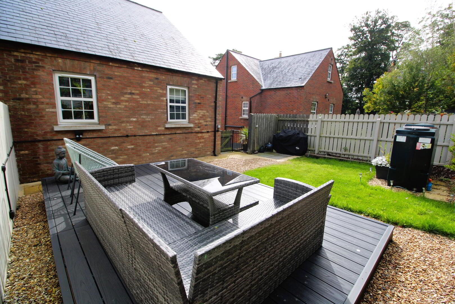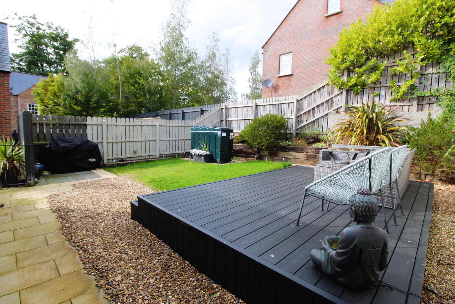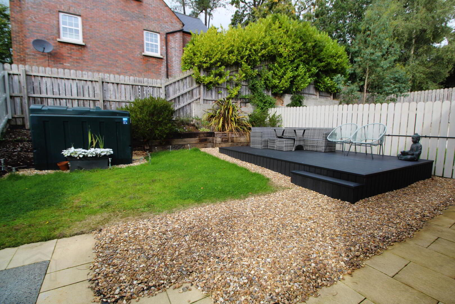5 Linen Lane,
Dromore, BT25 1TX
3 Bed Semi-detached House
Offers Around £265,000
3 Bedrooms
2 Bathrooms
1 Reception
Property Overview
Status
For Sale
Style
Semi-detached House
Bedrooms
3
Bathrooms
2
Receptions
1
Property Features
Tenure
Not Provided
Energy Rating
Property Financials
Price
Offers Around £265,000
Stamp Duty
Rates
£1,161.49 pa*¹
Typical Mortgage
Legal Calculator
Property Engagement
Views All Time
702
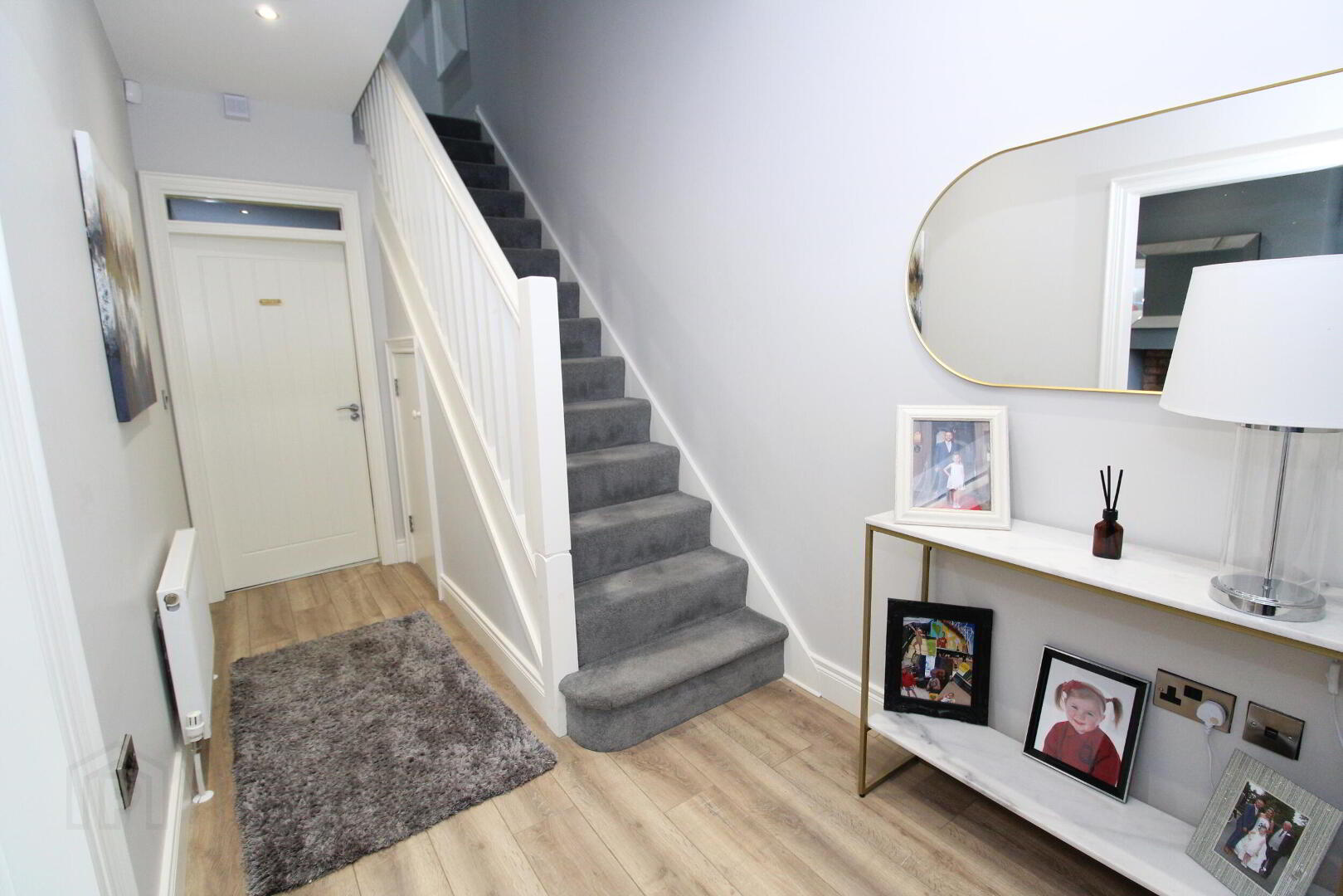
Additional Information
- Accommodation Comprises: Entrance Hall, Cloaks w.c, Lounge With Open Plan Kitchen/Dining Area, Utility Room, Three Bedrooms & Bathroom
- Oil Fired Central Heating System
- uPVC Double Glazed Windows
- Lounge With Feature Wood Burning Stove
- Open Plan Living
- Excellent Fitted Kitchen With A Wide Range Of Units
- Modern White Bathroom Suite
- Driveway Parking
- Enclosed Raised Rear Garden
Linen Lane, Dromore
Linen Lane – A Stylish Three-Bedroom Semi-Detached Home in a Prime Dromore Location
Situated on the edge of Dromore Town, this attractive three-bedroom semi-detached home on Linen Lane enjoys a superb location on a private, wooded site. With an enclosed rear garden and driveway parking, it offers a fantastic opportunity for families, first-time buyers, or professionals alike.
Conveniently located close to local amenities and just a few minutes' drive from the A1, the property provides easy access to Hillsborough, Belfast, Newry, and beyond—making it ideal for commuters.
- Entrance Hall
- Hardwood front door, laminate wooden floor, radiator.
- Cloaks WC
- Spacious cloaks WC comprising low flush WC and vanity sink unit, ceramic tiled floor, radiator.
- Lounge
- Feature stove with brick inset and slate hearth, laminate wooden floor, open plan to...
- Kitchen / Dining
- Modern fitted kitchen with feature centre island breakfast bar, stainless steel sink unit with mixer tap, built-in oven and 4 ring hob and stainless steel extractor fan, integrated dishwasher, american style fridge/freezer space, centre island lighting. Part tiled walls, laminate wooden floor.
- Utility Room
- Range of matching kitchen units, stainless steel sink unit with mixer tap, plumbed for automatic wahsing machine, tumble dryer space, laminate wooden floor, part tiled walls, radiator.
- 1st Floor Landing
- Access to roofspace, built-in storage cupboard.
- Bedroom 3
- Laminate wooden floor, single panel radiator.
- Bedroom 2
- Double panel radiator.
- Master Bedroom
- Built-in storage cupboard, double panel radiator.
- Ensuite
- Modern white suite comprising low flush WC, vanity sink unit and shower cubicle, part tiled walls, ceramic tiled floor, recessed lighting, chrome heated towel rail.
- Bathroom
- Luxury white suite comprising low flush WC, vanity sink unit, panel bath with shower attachment and shower cubicle. Part tiled walls, ceramic tiled floor, recessed lighting, chrome heated towel rail.
- Outside
- Front laid in paving with estate style railings, steps leading to a fully enclosed rear garden laid in lawns with a feature composite decked area. Outside lighting and tap, Enclosed bin storage area, tarmac driveway.


