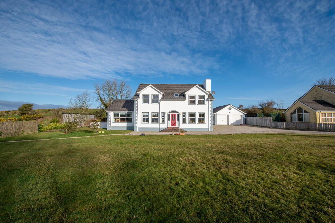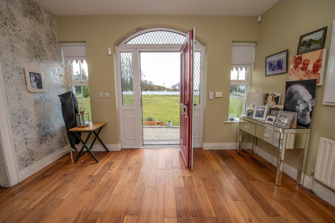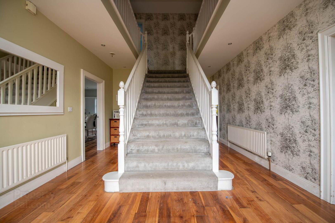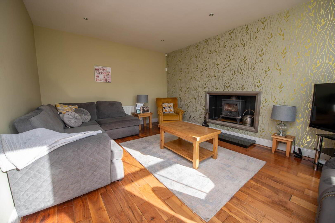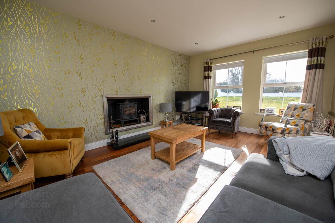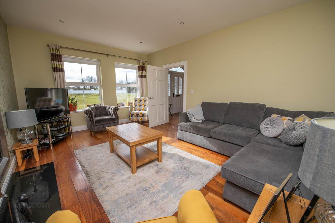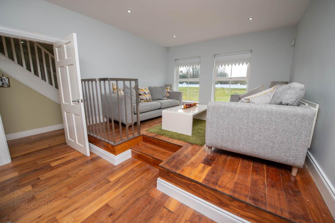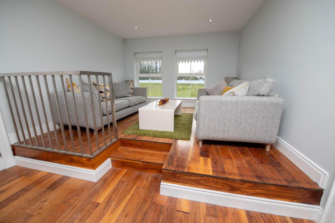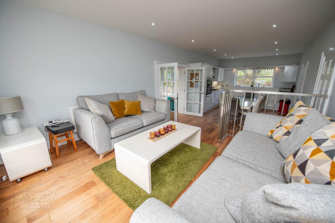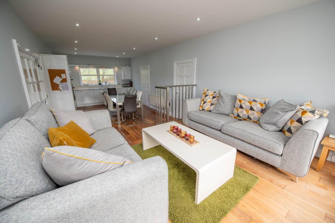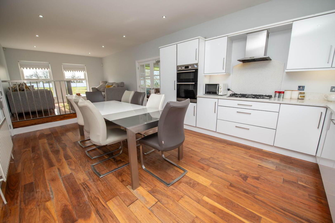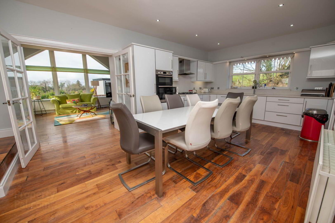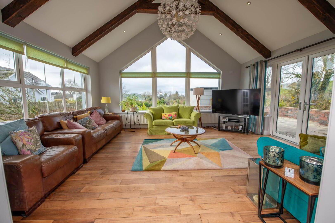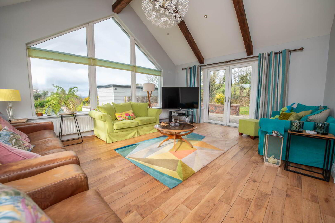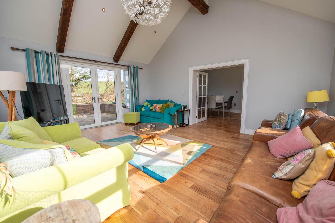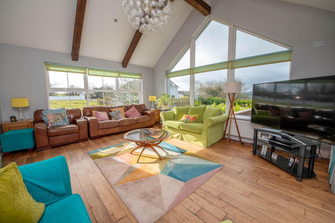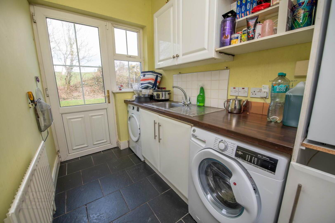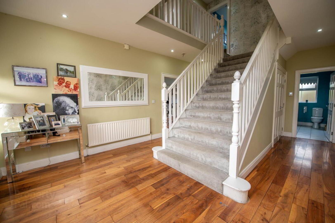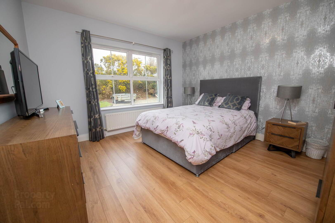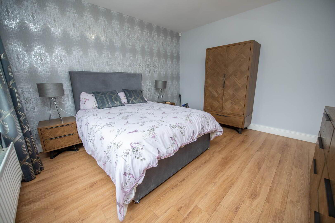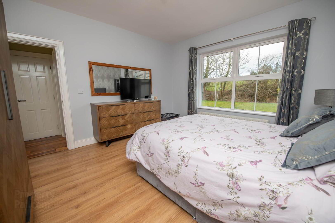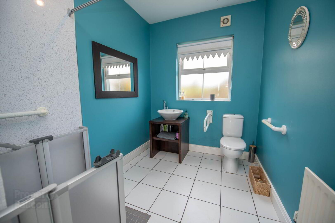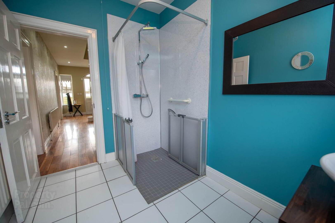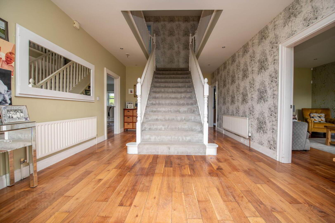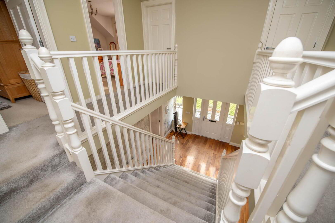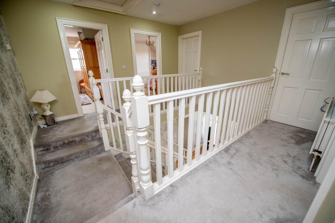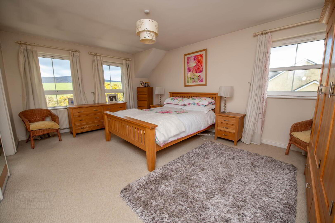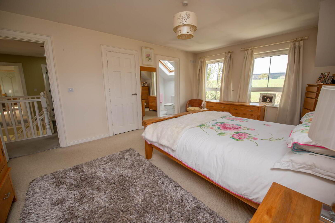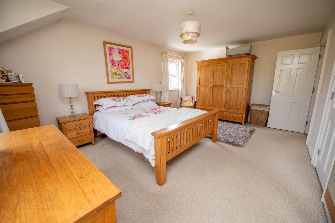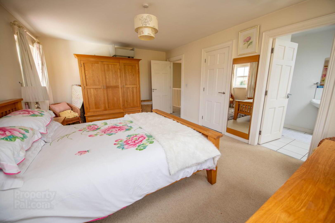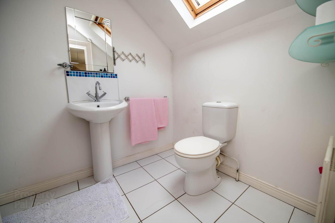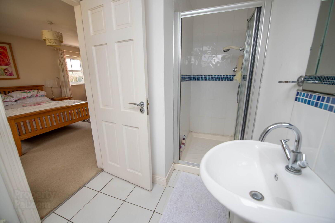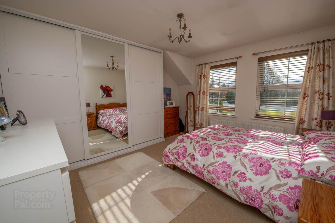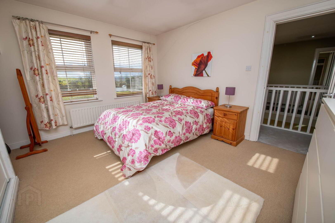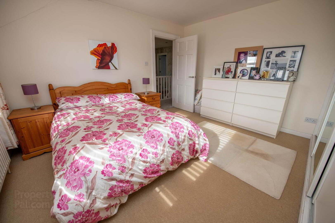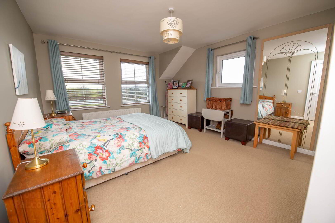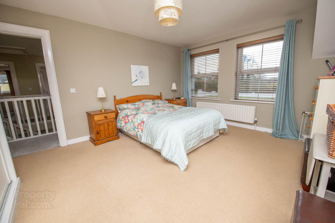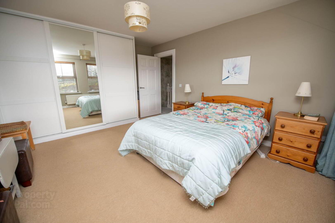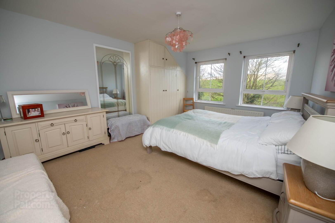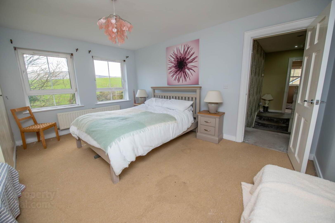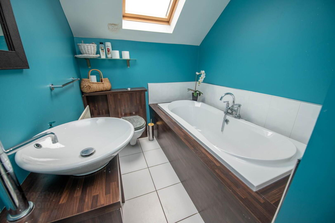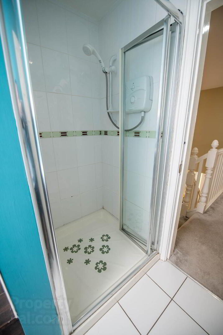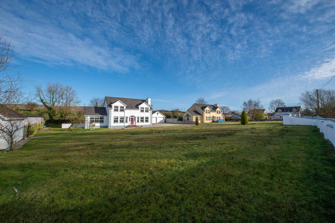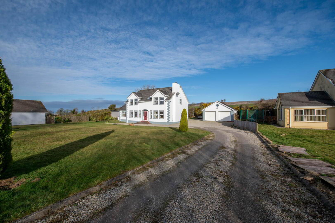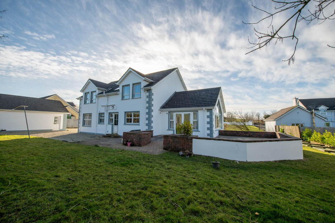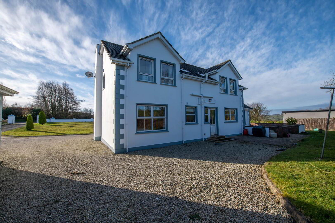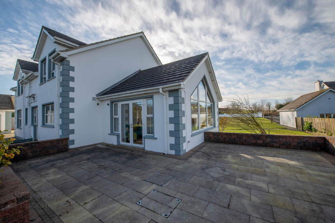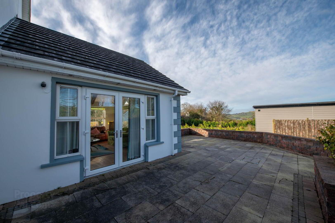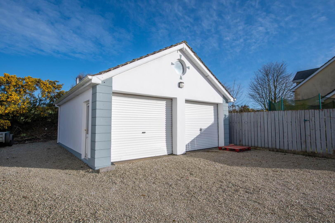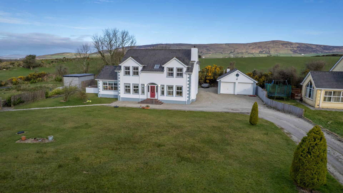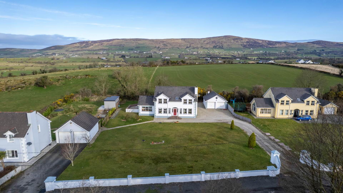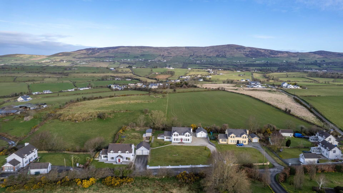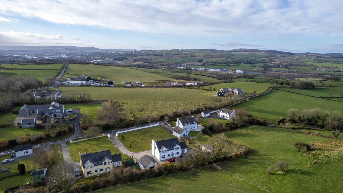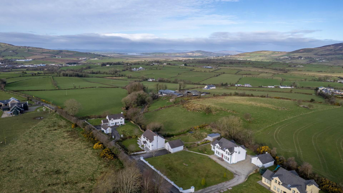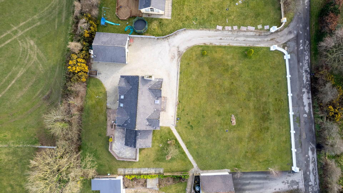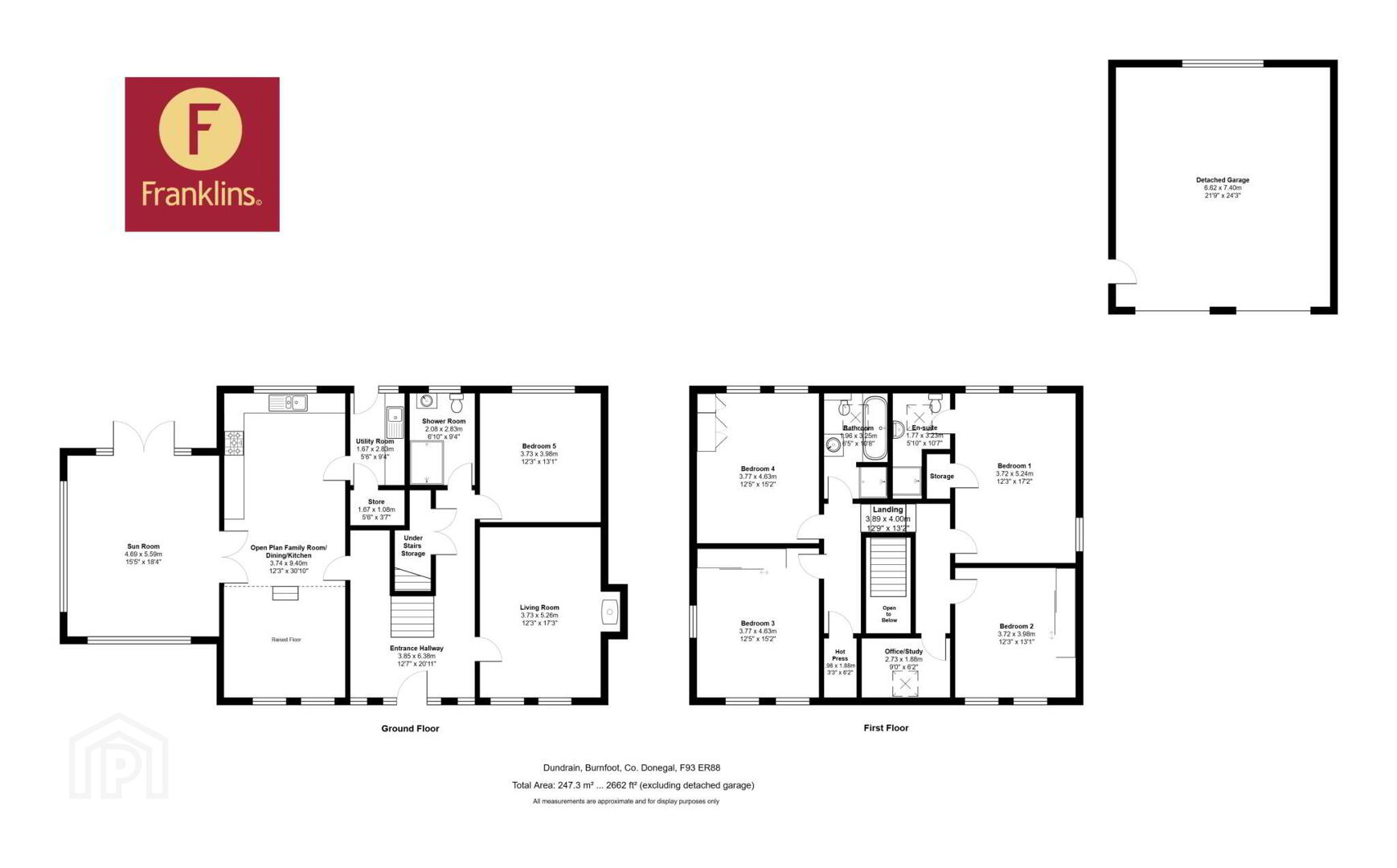5 Leatbeg,
Dundrain, Burnfoot, F93ER88
4 Bed Detached House
Price €499,950
4 Bedrooms
3 Bathrooms
3 Receptions
Property Overview
Status
For Sale
Style
Detached House
Bedrooms
4
Bathrooms
3
Receptions
3
Property Features
Tenure
Freehold
Energy Rating

Heating
Oil
Property Financials
Price
€499,950
Stamp Duty
€4,999.50*²
Property Engagement
Views Last 7 Days
99
Views Last 30 Days
365
Views All Time
2,637
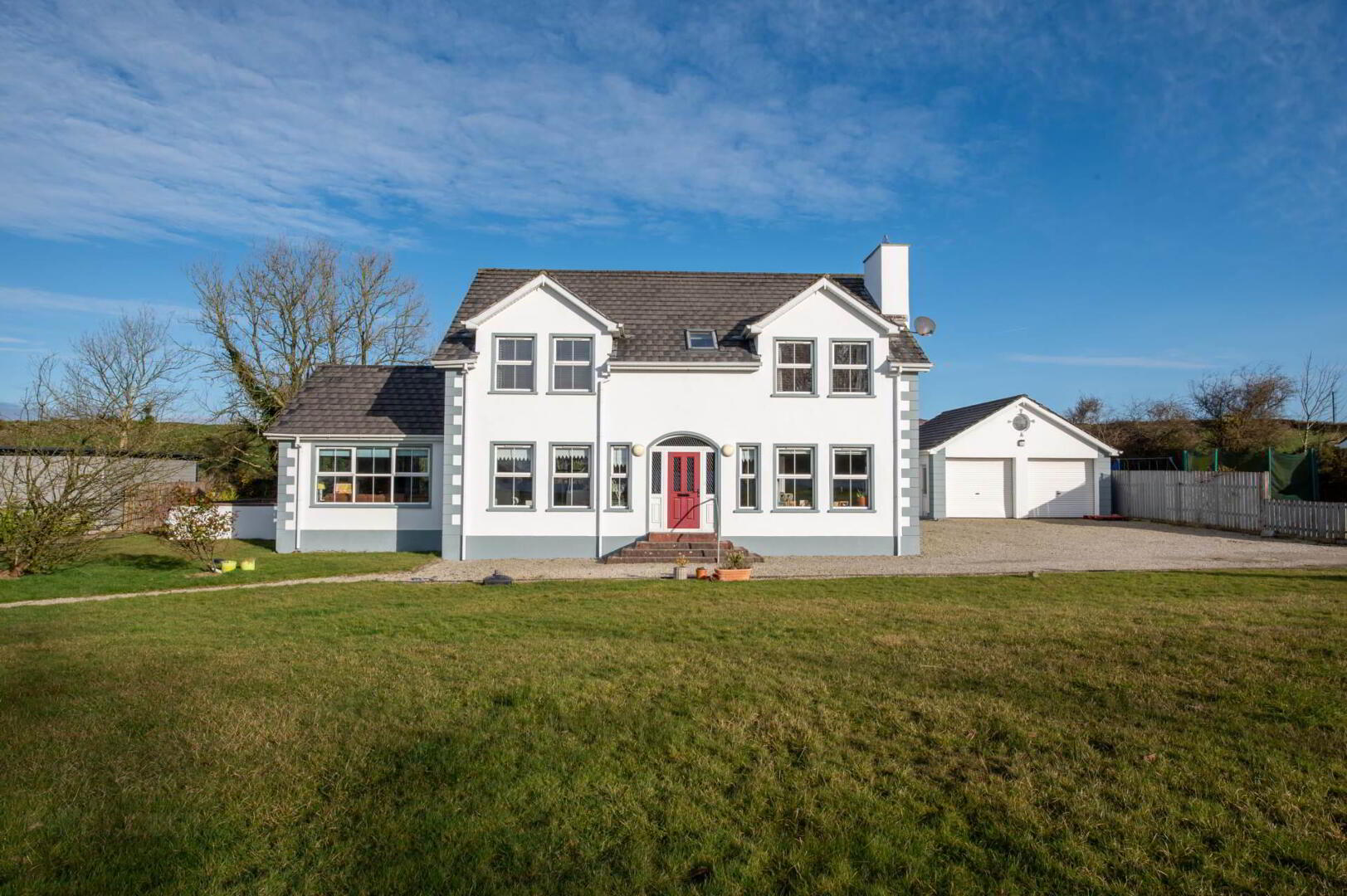
Additional Information
- Grounds of approximately 0.5 acres
- Block-built boundary walls and entrance pillars
- Kerbed gravel driveway
- Front garden extensively laid to lawn
- Detached double garage with one up-and-over door and a separate PVC side door
- Rear garden laid to lawn with mature trees along the boundary
- Large, extensive patio perfect for outdoor relaxation and entertainment
Located just a kilometre from the Derry border, this imposing country residence offers generous accommodation and refined living throughout. With five spacious bedrooms one of which is ensuite and a grand central staircase in the hallway, the home exudes a sense of classic opulence from the moment you step inside.
Ideal for modern family life, the property boasts three reception rooms, providing ample space for relaxation, entertaining, or teenage retreat areas. The level front gardens are framed by a block-belt boundary wall and smart entrance pillars, enhancing the home`s kerbside appeal. To the rear, an entertaining terrace off the sunroom offers a perfect spot for outdoor gatherings.
A large double detached garage further adds to the practicality and appeal of this unique home.
Important Note: The property has been tested for defective blocks, and the results confirm that it is fully mortgageable - providing reassurance and confidence for prospective buyers.
The accommodation is arranged as follows:
Accessed via a composite part-glazed front door into;
Entrance Hallway; 3.85m x 6.38m solid walnut flooring, recessed lighting, double doors into a built-in under stairs recess storage area completed with fitted shelving & hanging rails
Living Room; 3.73m x 5.26m A bright, welcoming room with solid walnut flooring, recessed lighting, a raised hearth with a solid fuel burning stove, TV point
Open Plan Kitchen/Dinette; 3.74m x 9.40m this split level includes a raised dining area with solid walnut flooring, (kitchen) the kitchen features high gloss wall & base units, granite work surfaces with matching upstands, a single drainer sink unit with separate waste bowl, 5 ring gas hob, eye level oven & grill, integrated dishwasher & fridge/freezer, double fully glazed doors to;
Sunroom; 4.69m x 5.59m A beautiful space with vaulted ceiling & exposed beams, solid walnut flooring, recessed lighting, double fully glazed pvc doors to the wrap around terrace - ideal for barbeques & outdoor dining
Utility Ro0om; 1.67m x 2.83m fitted with a modest range of wall & base units including a broom cupboard, stainless steel single drainer sink unit, tiled floor & walls, half glazed white pvc door to outside, further door to;
Storage Cupboard; 1.67m x 1.08m houses the central vacuum system
Bedroom 5; (Ground Floor) (rear) 3.73m x 3.98m Spacious ground floor bedroom with wide plank laminated flooring
Shower Room; 2.08m x 2.83m walk-in shower enclosure, white 2 piece suite with fitted shelving under the wash hand basin, tiled floor
Carpeted Stairs to 1st Floor;
Landing; 3.89m x 4.00m loft access
Bedroom 1; (rear) 3.72m x 5.25m double aspect, carpet flooring, built-in wardrobe, further door to;
Ensuite; 1.77m x 3.23m white 2 piece suite with separate fully tiled shower enclosure with manual Aqualisa shower, fitted shelving, velux window, tiled splashback to the wash hand basin
Bedroom 2; (front) 3.72m x 3.98m carpet flooring, floor to ceiling built-in sliderobe with mirrored doors
Bedroom 3; (front) 3.77m x 4.63m double aspect, carpet flooring, floor to ceiling built-in sliderobe Bedroom 4; (rear) 3.77m x 4.63m carpet flooring, floor to ceiling built-in wardrobes
with mirrored doors
Office/Study; 2.73m x 1.88m carpet flooring
Hotpress; 0.98m x 1.88m
Bathroom; 1.96m x 3.25 white 3 piece suite with separate fully tiled shower enclosure, mahogany surrounds, tiled splash back to the bath, velux window, recess lighting, extractor fan, tiled floor
Outside; overall ground of c. 0.5 acres, block-built boundary walls & entrance pillars, curb & gravelled driveway, (front) garden extensively laid to lawn (rear) garden laid to lawn with mature trees to boundary, large extensive patio area
Double detached garage; 6.62m x 7.40m twin up & over roller doors with separate pvc side door
Directions
By putting the Eircode F93 ER88 into Google maps on your smart phone the app will direct interested parties to the property opposite to this site.
Notice
Please note we have not tested any apparatus, fixtures, fittings, or services. Interested parties must undertake their own investigation into the working order of these items. All measurements are approximate and photographs provided for guidance only.

Click here to view the video
