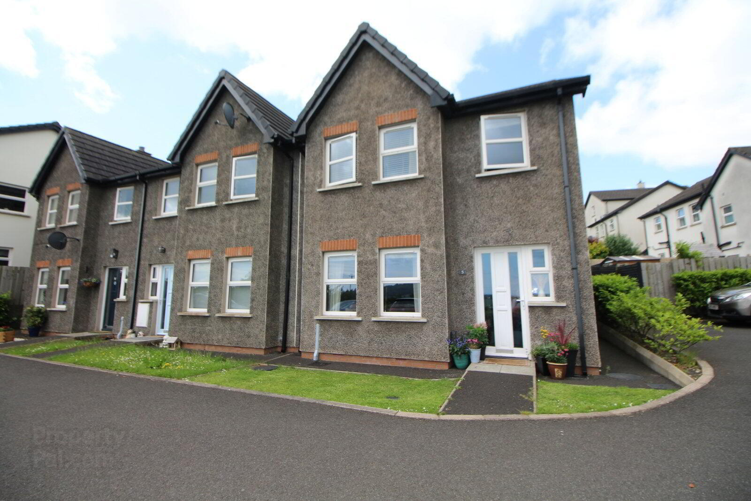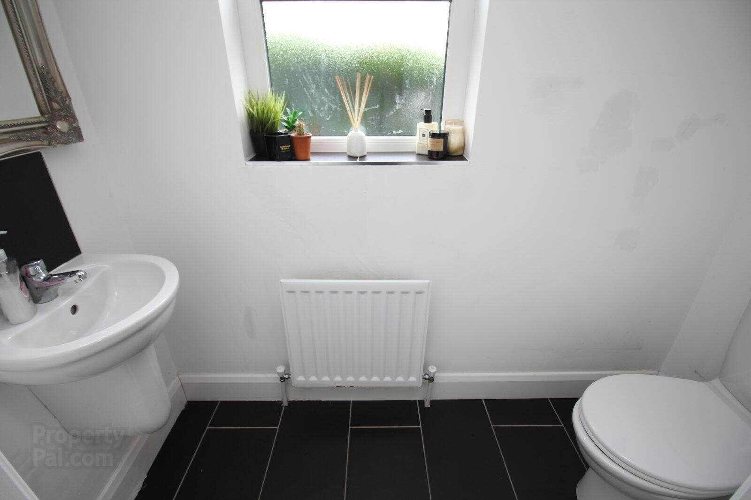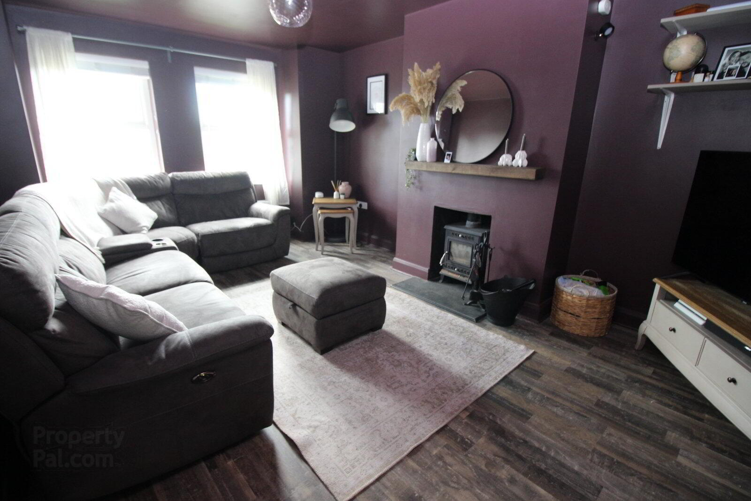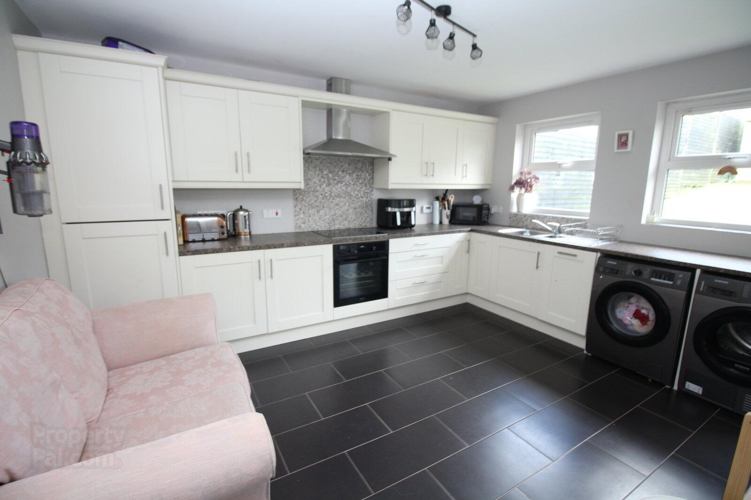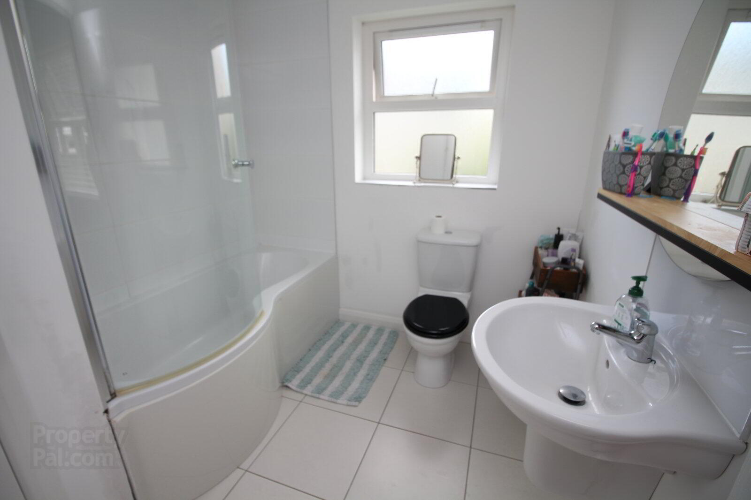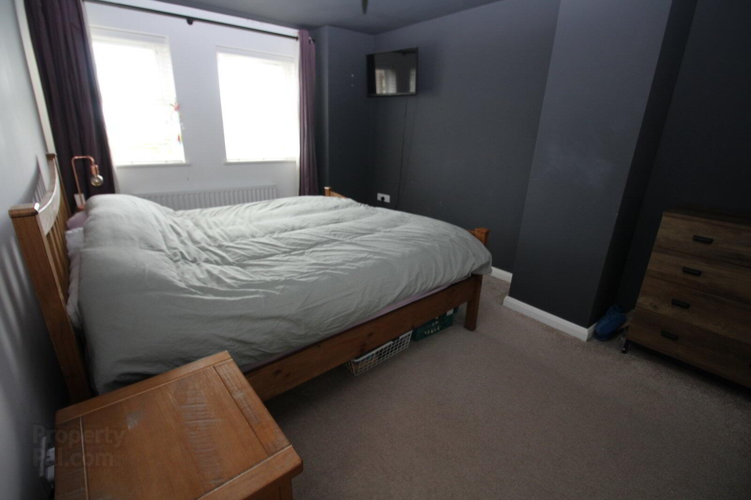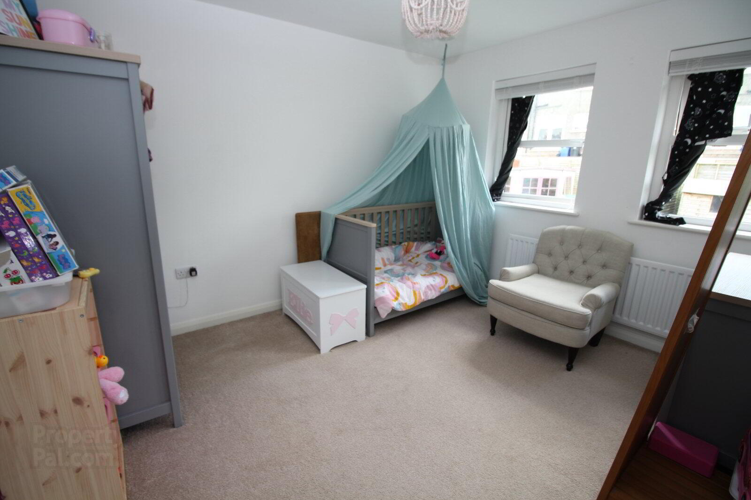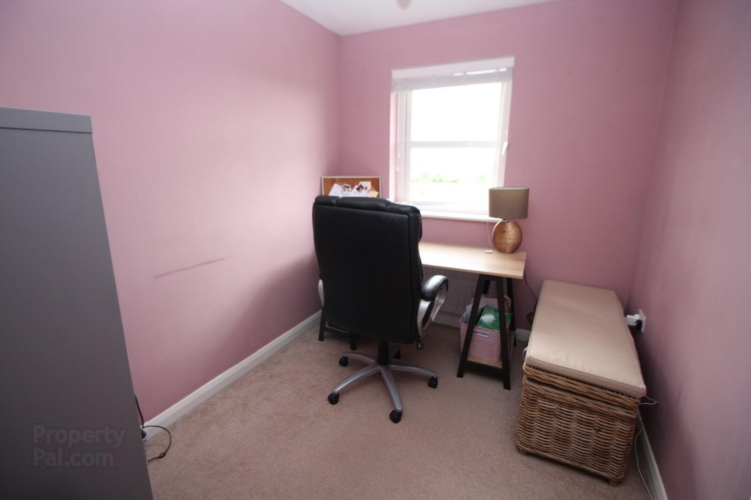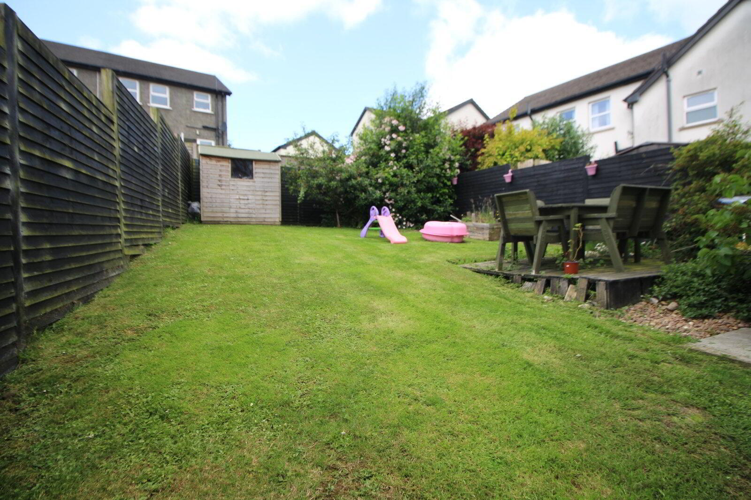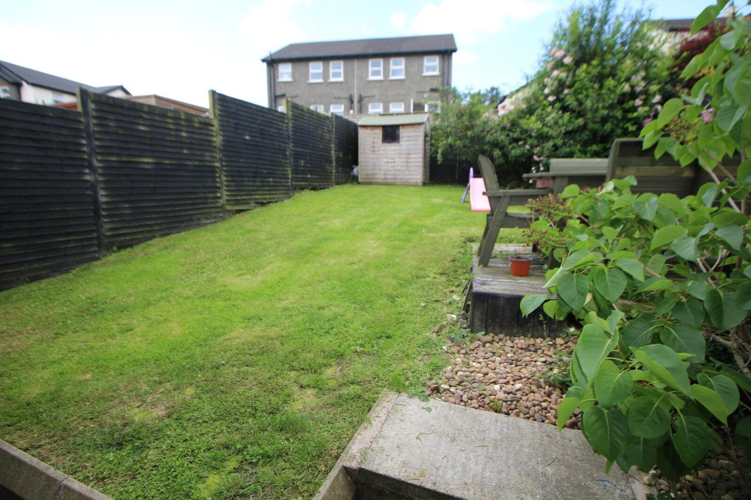5 Leafield Court,
Ballycarry, Carrickfergus, BT38 9FA
3 Bed End-terrace House
Offers Around £168,500
3 Bedrooms
1 Bathroom
1 Reception
Property Overview
Status
For Sale
Style
End-terrace House
Bedrooms
3
Bathrooms
1
Receptions
1
Property Features
Tenure
Not Provided
Energy Rating
Broadband
*³
Property Financials
Price
Offers Around £168,500
Stamp Duty
Rates
£1,026.00 pa*¹
Typical Mortgage
Legal Calculator
Property Engagement
Views Last 7 Days
745
Views Last 30 Days
2,100
Views All Time
4,116
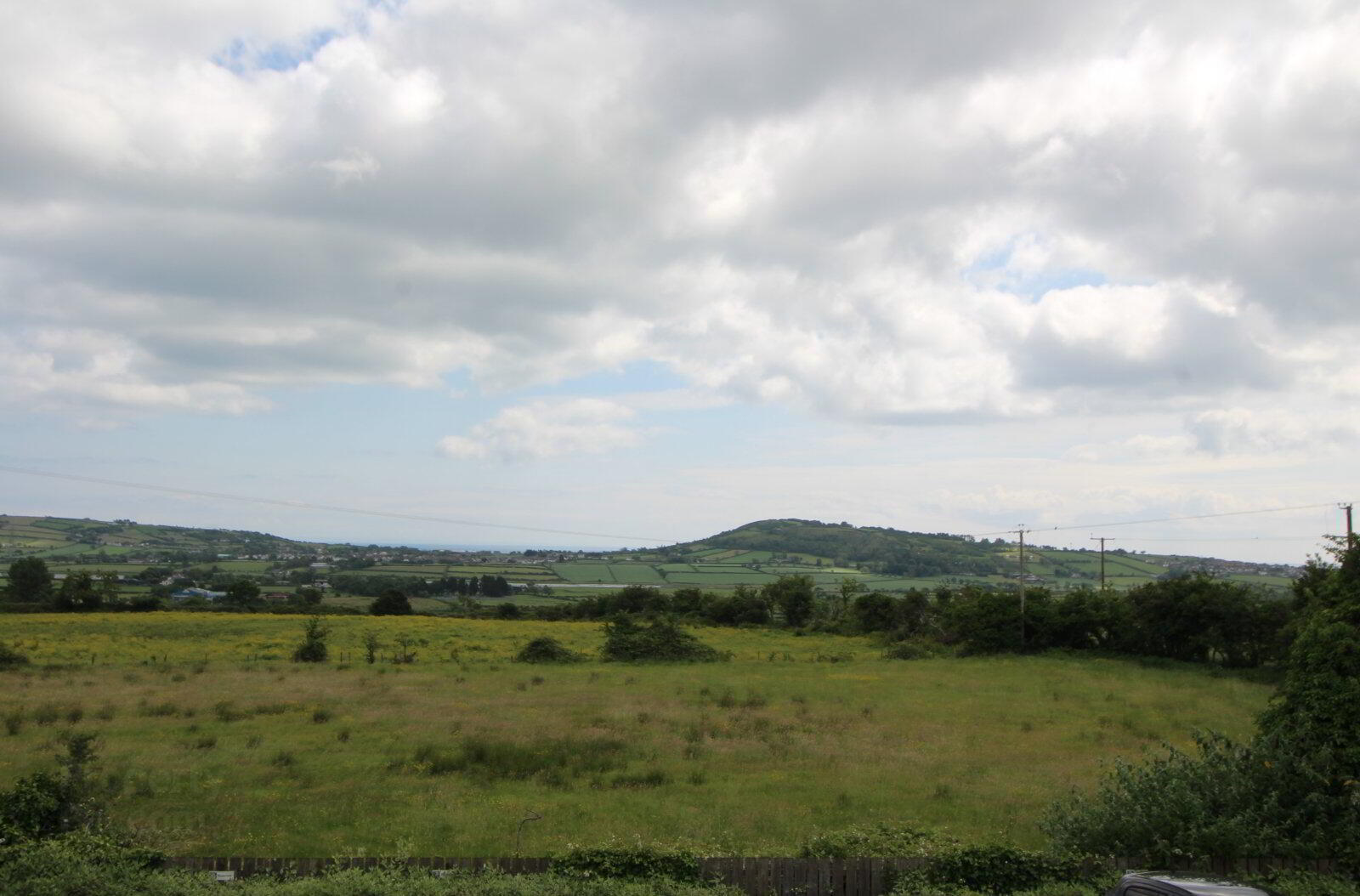
Additional Information
- Superb End Townhouse
- Exceptional Views
- Spacious Lounge
- Modern Fitted Kitchen/Diner
- Three Bedrooms
- White Bathroom Suite
- Oil Fired Central Heating System
- Designated Parking Area
Superb end townhouse situated within a small cul-de-sac with exceptional views from the rear over surrounding countryside. Situated on a prime site with beautiful open aspect to the rear this is an ideal home suited to a wide range of prospective purchasers whether it be first or second time buyers or those planning to downsize.
The modern internal finish offers lounge, contemporary fitted kitchen/dining area with French doors to rear garden, three first floor bedrooms - master bedroom with walk in robe (plumbed for en-suite shower room) and white bathroom suite. Externally there is a well enclosed rear garden and designated parking to the front. This energy efficient home boasts an oil fired central heating system and double glazed windows.
- Entrance Hall
- Laminate wooden floor.
- Cloakroom/WC
- WC and wash hand basin. Tiled floor.
- Lounge
- 5.13m x 3.29m (16'10" x 10'10")
Multi burning stove. Laminate wooden floor. - Kitchen
- 5.51m x 4.25m (18'1" x 13'11")
Excellent range of fitted high and low level units. Built in hob and oven. One and a half bowl stainless steel sink unit with mixer tap. Extractor fan. Integrated fridge/freezer. PVC double glazed French doors to rear garden. - First Floor Landing
- Bedroom 1
- 3.57m x 3.12m (11'9" x 10'3")
- Bedroom 2
- 4.71m x 3.17m (15'5" x 10'5")
Exceptional views towards the Scottish Coastline. Walk in wardrobe with plumbing for en-suite shower room. - Bedroom 3
- 2.78m x 2.27m (9'1" x 7'5")
Superb uninterrupted views. - Bathroom
- White suite comprising panelled bath with wall mounted thermostatically controlled shower, pedestal wash hand basin and low flush wc. Part tiled walls and tiled floor
- Rear Garden
- Well enclosed rear garden laid in lawn with decking.
- Designated Parking Area


