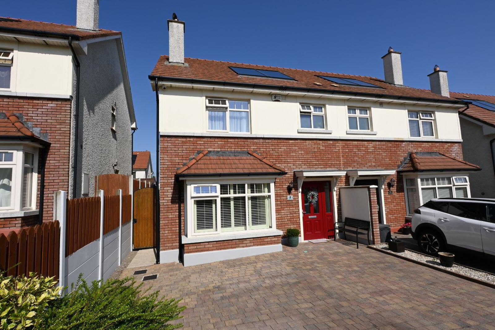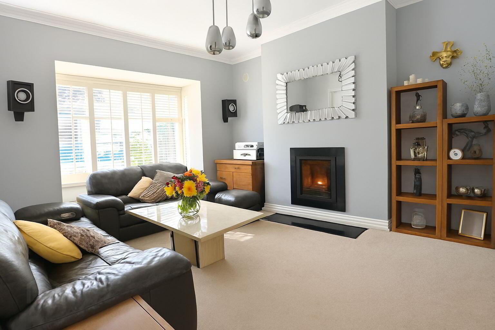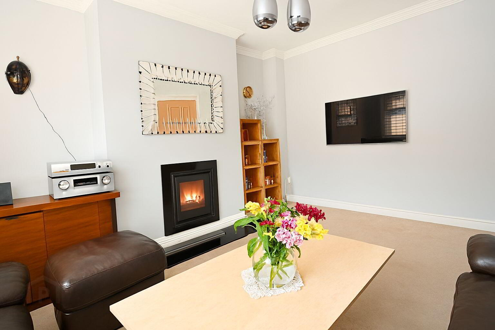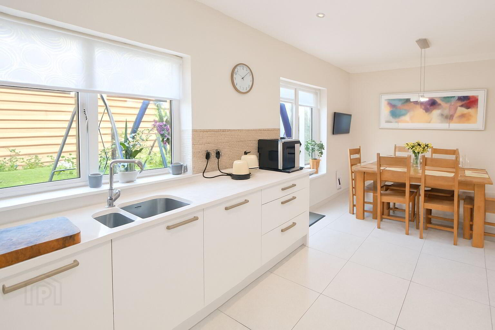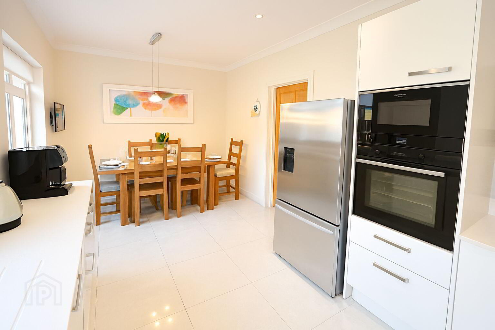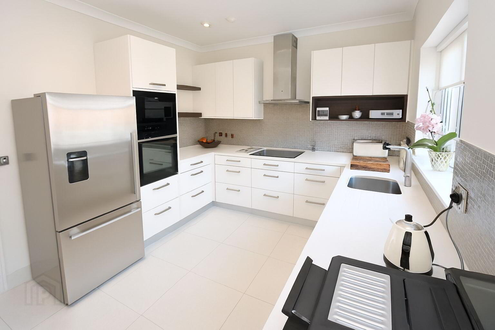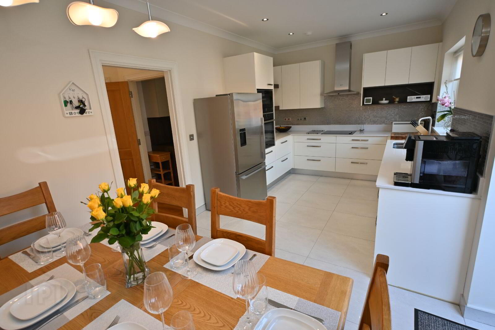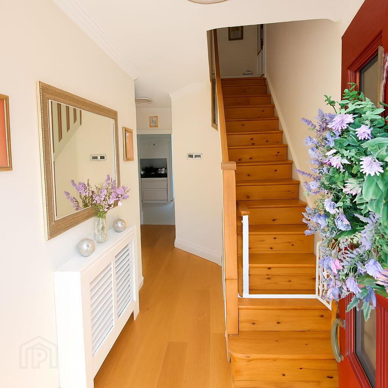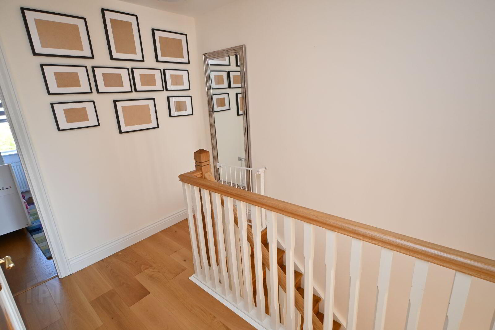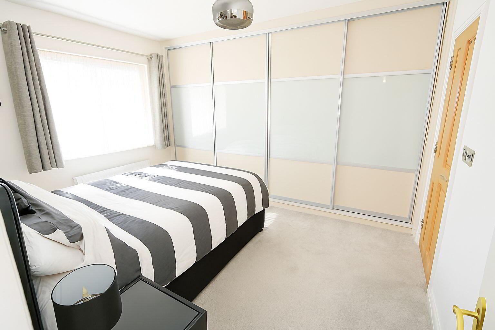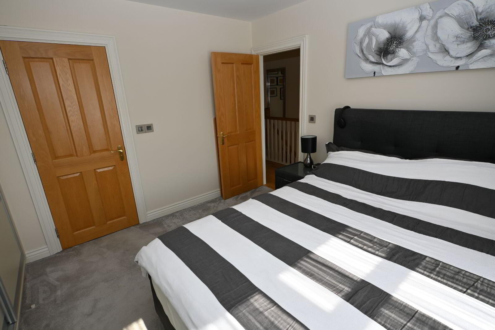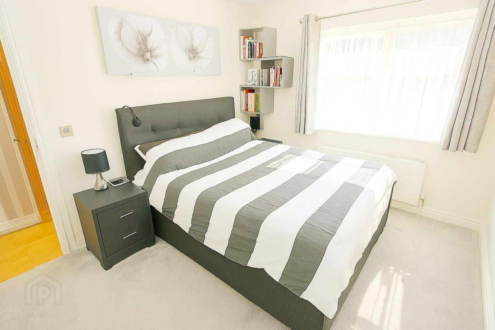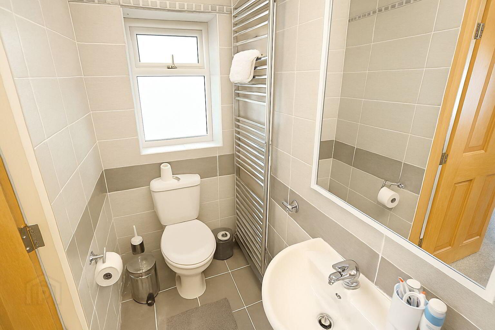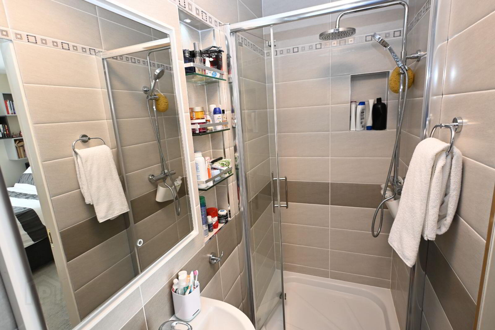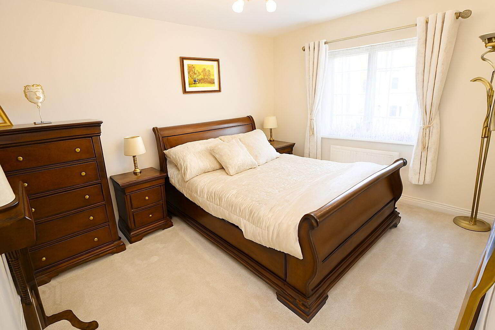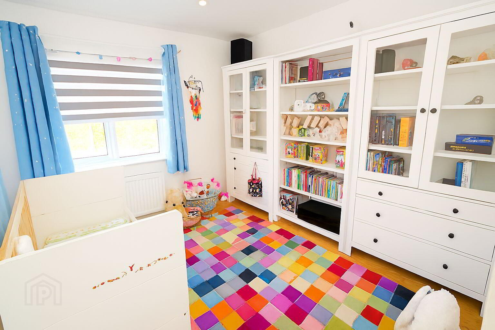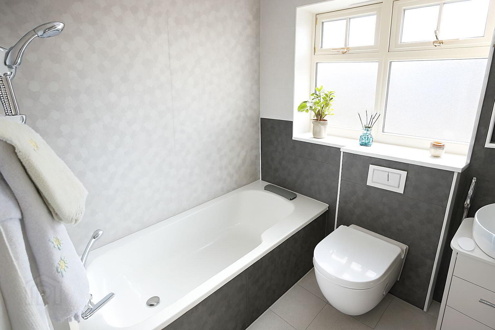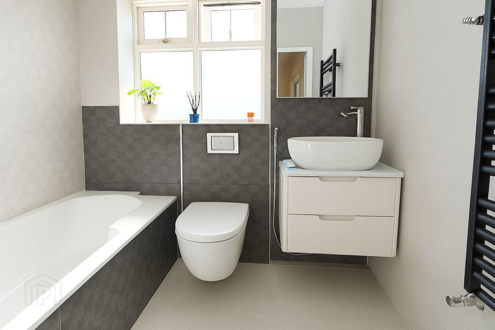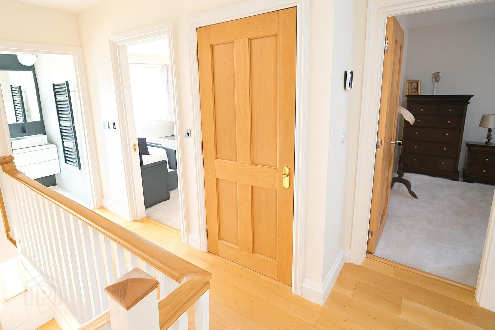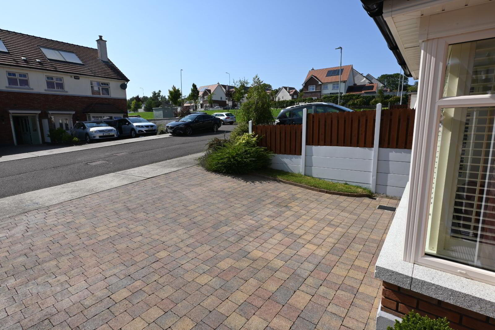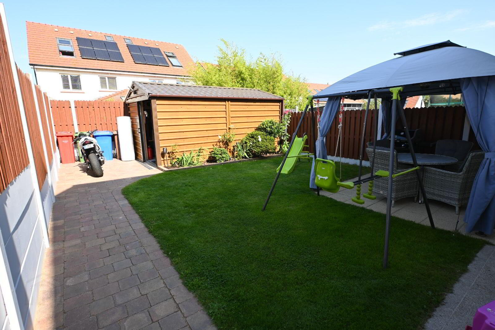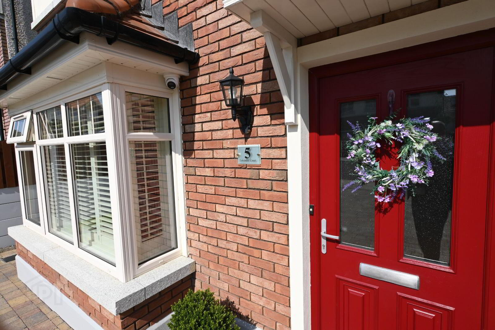5 Lavender Court,
Forest Hill, Carrigaline
3 Bed House
Price €395,000
3 Bedrooms
3 Bathrooms
Property Overview
Status
For Sale
Style
House
Bedrooms
3
Bathrooms
3
Property Features
Size
105 sq m (1,130.2 sq ft)
Tenure
Not Provided
Energy Rating

Property Financials
Price
€395,000
Stamp Duty
€3,950*²
Property Engagement
Views Last 7 Days
25
Views Last 30 Days
123
Views All Time
272
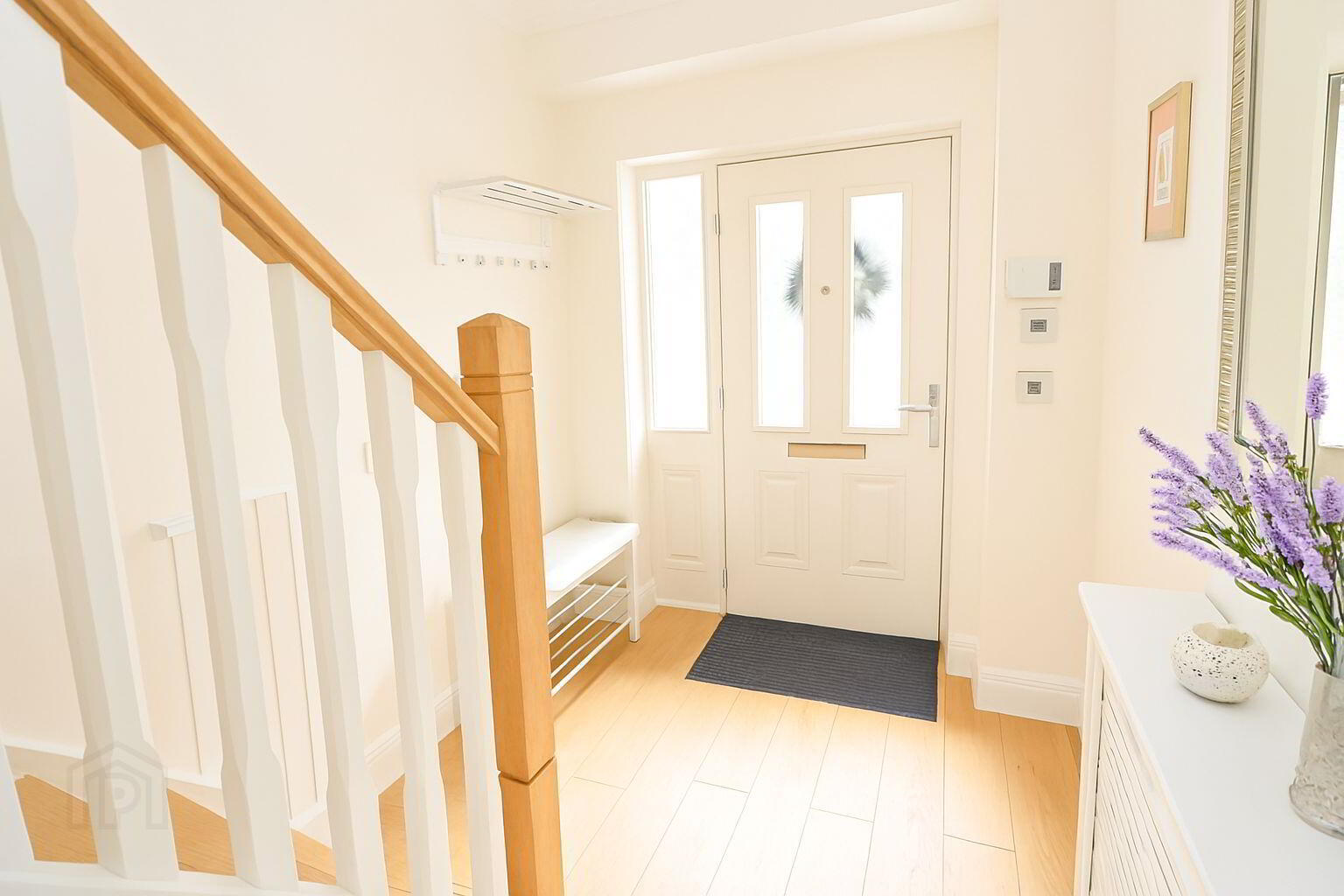
Additional Information
- Stunning home with an "A3" Energy Rating.
- Much Sought after family area
- 5m x 3m Steel shed to the rear with power
- Extended Driveway
- Woodburning stove in the living room
- Wired for surround sound in living room
- Upgraded kitchen that includes applicances
- Slide robes in main bedroom
- 5 mins walk to primary and secondary schools
- Close to a green area
SIMILIAR HOUSES WANTED IN THE AREA FOR UNDERBIDDERS
No. 5 Lavender Court, Forest Hill, Carrigaline, Co. Cork
Dan Howard & Co. Ltd Auctioneers are delighted to present to the market this exceptional 3-bedroom semi-detached home in the highly sought-after Forest Hill development. Boasting an impressive A3 energy rating, this property is presented in showhouse condition and is truly turnkey.
The current owners have enhanced both the interior and exterior to a very high standard. To the front, the paved driveway has been extended to provide ample parking. To the rear, a beautifully maintained garden features a cobblelock pathway leading to a fully insulated and wired steel shed (5m x 3m) ideal as a home office, gym, or hobby space.
Inside, the finish is equally impressive. The bright sitting room is wired for surround sound and features a wood-burning stove for cosy evenings. The contemporary kitchen comes fully fitted with premium units and all electrical appliances included. Off the hallway, theres a utility room with washing machine and dryer included.
Upstairs, there are three generously sized bedrooms, including a master with sliding wardrobes and a fully tiled ensuite. The main bathroom is also upgraded with modern sanitary ware and tiling. Additional features include a floored attic with pull-down stairs and sockets.
This home is a credit to its owners and is a must-see for any discerning buyer.
ACCOMMODATION
Hallway: 5.4m x 2.0m
Sitting Room: 4.7m x 3.7m
Kitchen/Dining Room: 5.8m x 2.97m
Utility Room: 2.97m x 1.36m
WC: 1.6m x 1.4m
First Floor
Master Bedroom: 3.5m x 3.0m (with built-in robes)
Ensuite: 2.8m x 1.0m
Bedroom 2: 3.8m x 3.0m
Bedroom 3: 2.7m x 2.7m
Bathroom: 2.1m x 1.76m
Additional Features
Attic: Floored with pull-down stairs and sockets.
Steel Shed: 5m x 3m, fully insulated and wired.

